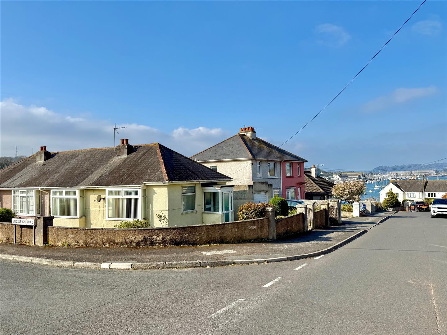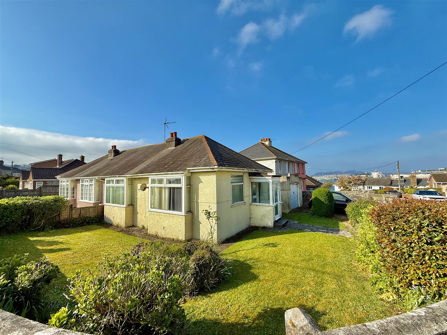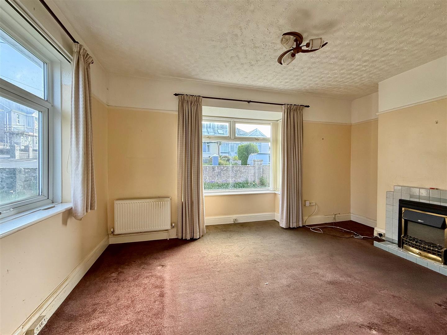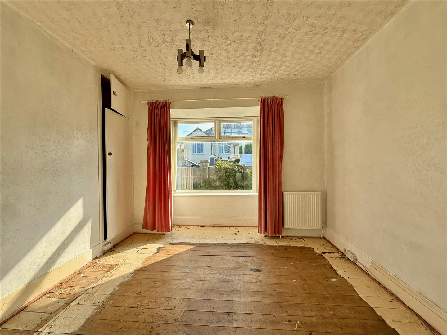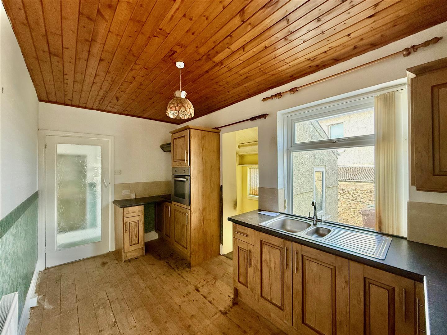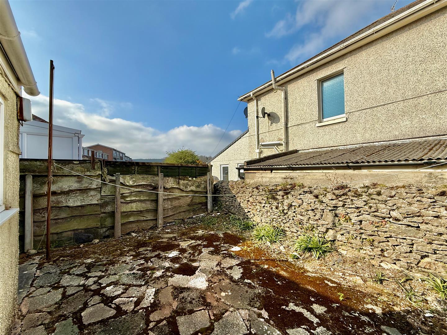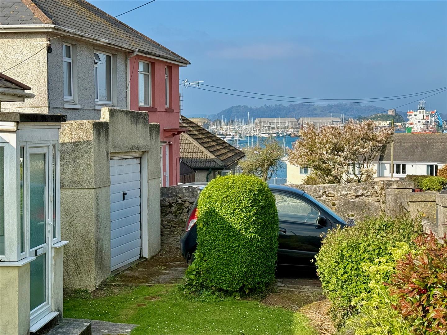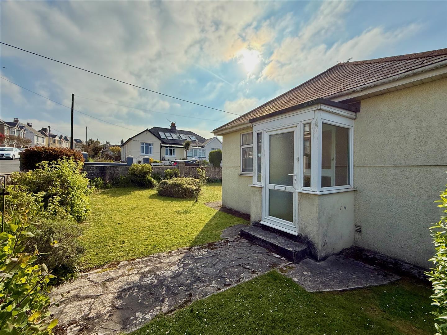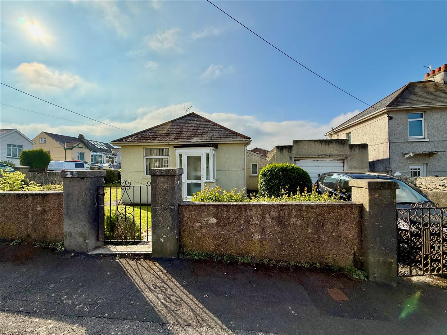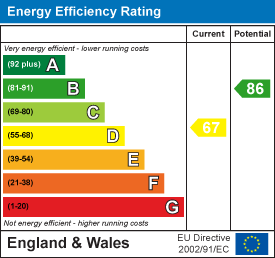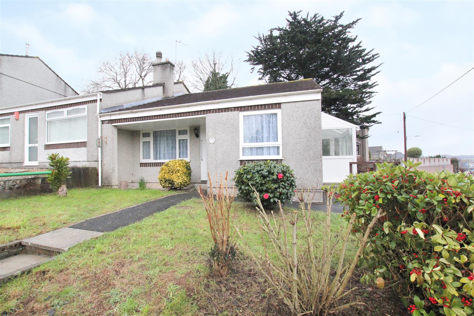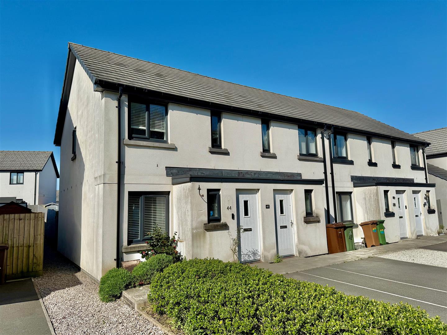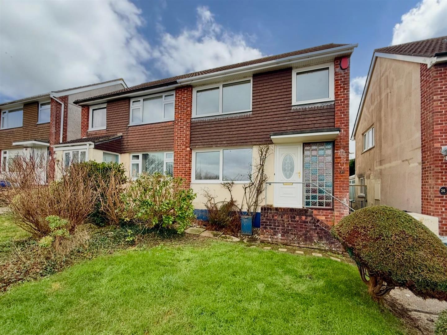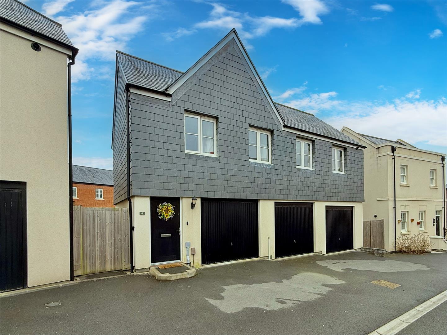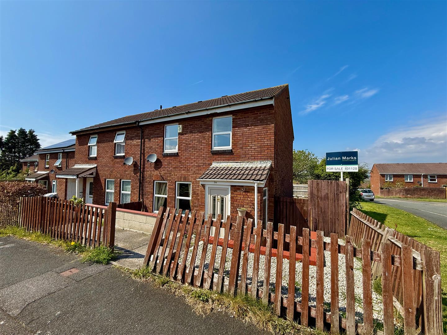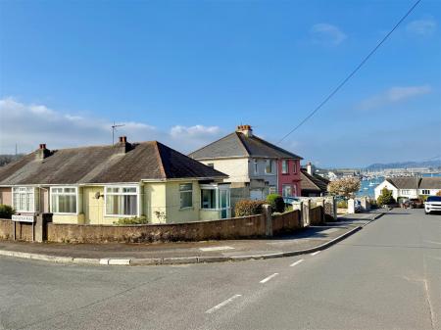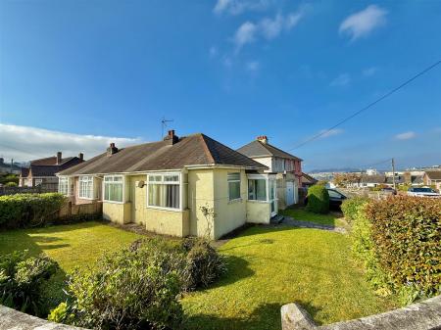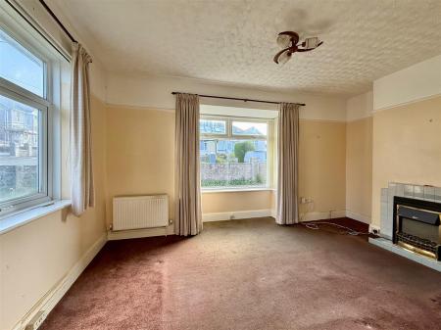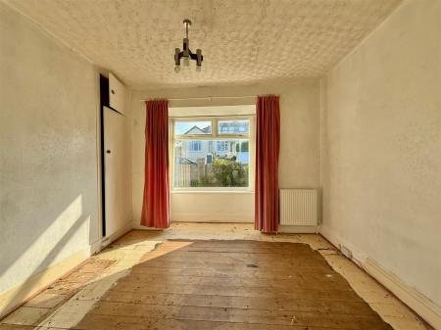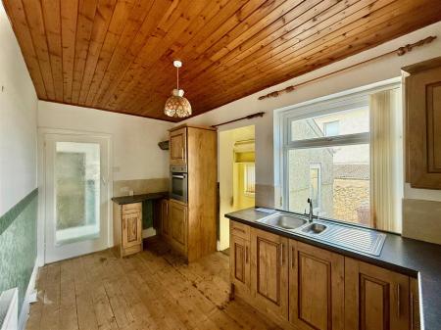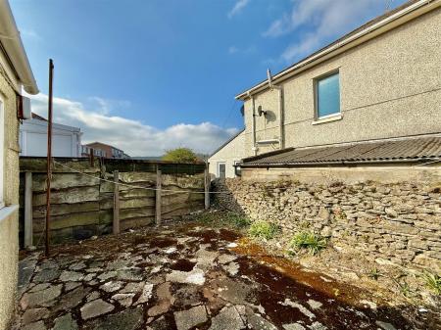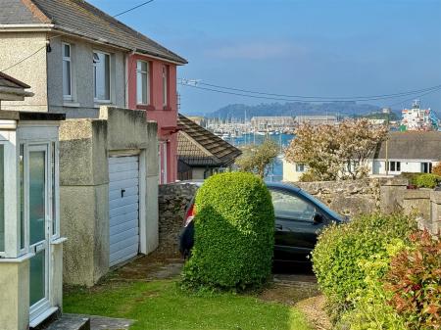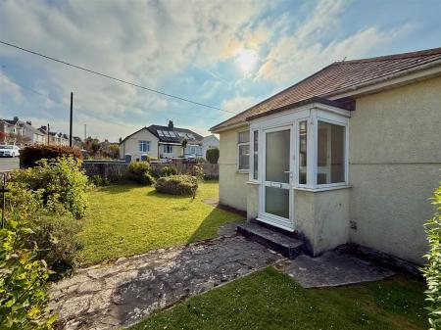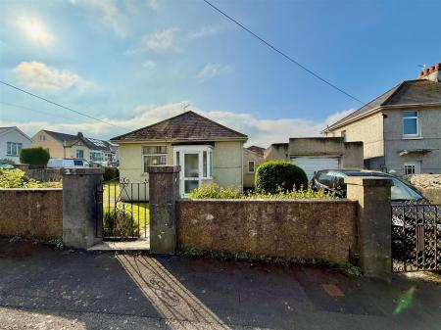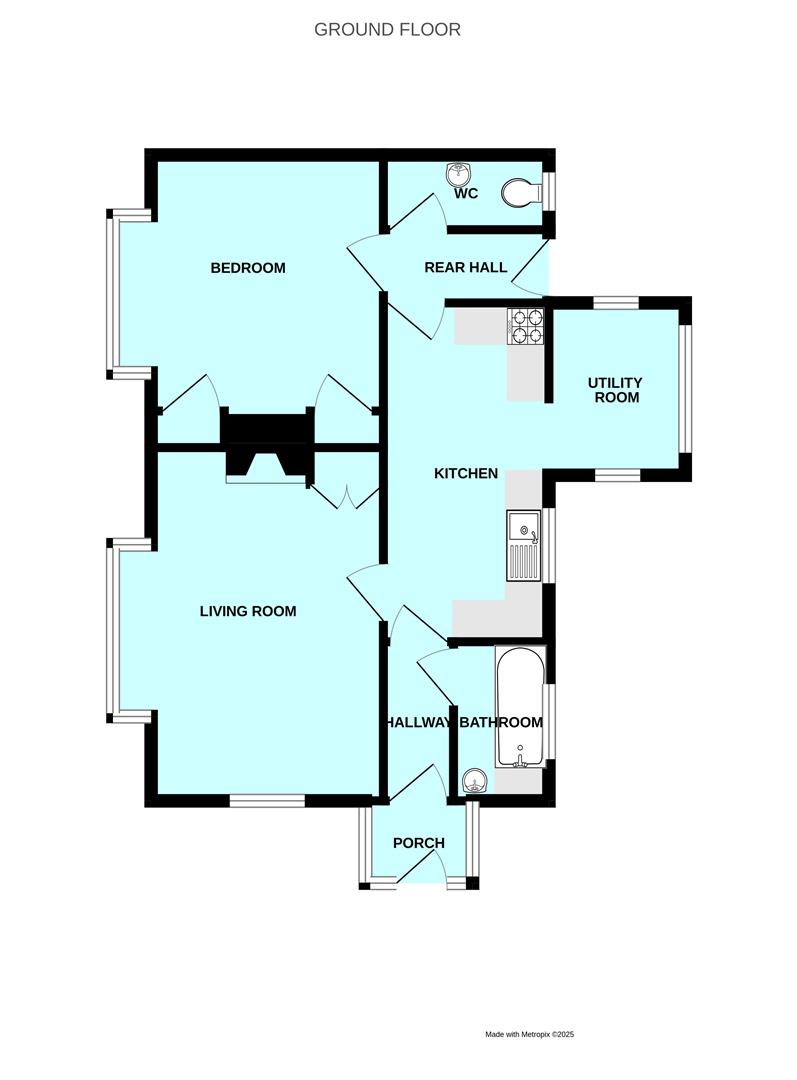- Older-style bungalow with water views in need of updating
- Corner plot situated close to the quay, which has lovely marine views
- Entrance porch & hallway
- Bay-fronted living room
- Bay-fronted double bedroom
- Kitchen with an extended utility
- Bathroom with a separate wc
- Driveway, garage & garden
- Double-glazing & central heating
- No onward chain
1 Bedroom Semi-Detached Bungalow for sale in Plymouth
An older-style semi-detached bungalow with water views occupying a corner plot in this highly popular position within the waterside village of Oreston. The property is in need of updating & is being sold with no onward chain. The accommodation briefly comprises an entrance porch & hallway, bay-fronted living room, bay-fronted double bedroom, fitted kitchen with an extended utility, bathroom & separate wc. Driveway, garage & garden. Double-glazing & central heating.
Rollis Park Road, Oreston, Pl9 7Lz -
Accommodation - Front door opening into the entrance porch.
Entrance Porch - Windows to 3 elevations providing views over the garden. Doorway opening into the hallway.
Hallway - Providing access to the accommodation.
Living Room - 4.72m x 3.53m into bay (15'6 x 11'7 into bay) - A dual aspect room with a bay window with fitted blinds to the front elevation. Additional window with fitted blinds to the side elevation. Chimney breast with tiled fireplace and hearth and storage cupboards to one side. Picture rail.
Bedroom - 3.53m into bay x 3.38m (11'7 into bay x 11'1) - Bay window with fitted blinds to the front elevation. Chimney breast with built-in storage either side.
Ktichen - 4.39m x 2.31m (14'5 x 7'7) - Range of base and wall-mounted cabinets with matching fascias, work surfaces and tiled splash-backs. Stainless-steel single drainer sink unit. Built-in oven. Space for free-standing appliances. Window with fitted blinds. Access through to the extended utility.
Utility Room - 2.16m x 1.73m (7'1 x 5'8) - Triple aspect with windows with blinds to 3 elevations. Space and plumbing for washing machine.
Bathroom - 1.93m x 1.19m (6'4 x 3'11) - Comprising a bath and a pedestal basin. Fully-tiled walls. Window with fitted blinds.
Rear Hall - 2.49m x 0.94m (8'2 x 3'1) - Doorway to outside. Over-head cupboard housing the electric meter and fuse box. Doorway to the bedroom and the separate wc.
Separate Wc - 2.18m x 0.91m (7'2 x 3') - Plumbed with a wc and pedestal basin. Over-head cupboards. Wall-mounted Vaillant gas boiler. Obscured window to the rear elevation.
Garage - 4.19m x 3.28m (13'9 x 10'9) - Up-&-over door to the front elevation. Rear access door with windows either side.
Outside - Along the front and side elevations, the gardens are laid to lawn and stocked with a variety of shrubs. A pedestrian path leads to the main front door. Double doors opening onto a driveway, which in turns leads to the garage. A pathway leads between the bungalow and the garage to a rear courtyard-style patio laid to crazy paving. There is a fixed washing line. From the side garden there are views towards the water and Yacht Haven Marina.
Council Tax - Plymouth City Council
Council tax band B
Services - The property is connected to all the mains services: gas, electricity, water and drainage.
Property Ref: 11002660_33809329
Similar Properties
Garden Park Close, Elburton, Plymouth
3 Bedroom Semi-Detached Bungalow | £220,000
Semi-detached bungalow in the popular village of Elburton with 2/3 bedroom accommodation recently re-decorated & carpete...
3 Bedroom End of Terrace House | £220,000
Spend time in viewing this refurbished end-terraced property offering unique accommodation laid out over 3 levels. The a...
2 Bedroom End of Terrace House | £220,000
Nicely-positioned end-terraced house in this popular location. The accommodation briefly comprises an entrance hall with...
3 Bedroom Semi-Detached House | £225,000
Superbly-positioned semi-detached house occupying a plot which provides fantastic far-reaching views over Plymouth. The...
2 Bedroom Detached House | £225,000
An attractive detached coach house situated in a quiet mews with accommodation briefly comprising an open-plan living ro...
3 Bedroom End of Terrace House | Offers Over £230,000
Spend time in viewing this lovely end-terraced family home which enjoys accommodation comprising an entrance porch, loun...

Julian Marks Estate Agents (Plymstock)
2 The Broadway, Plymstock, Plymstock, Devon, PL9 7AW
How much is your home worth?
Use our short form to request a valuation of your property.
Request a Valuation
