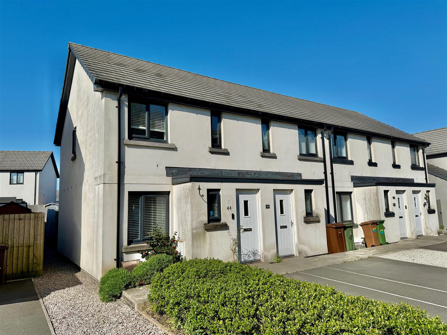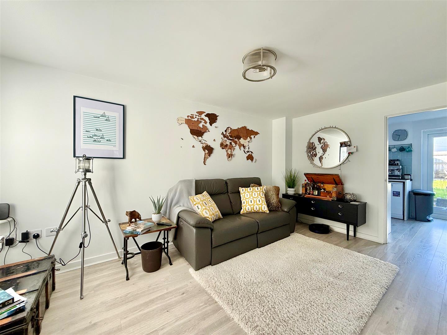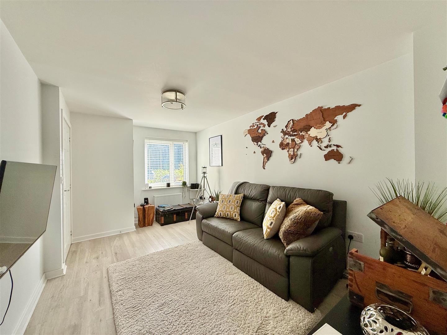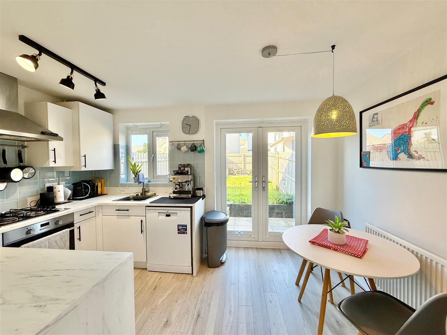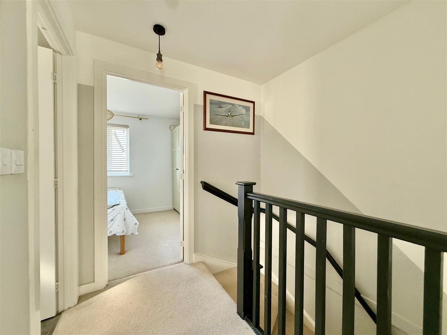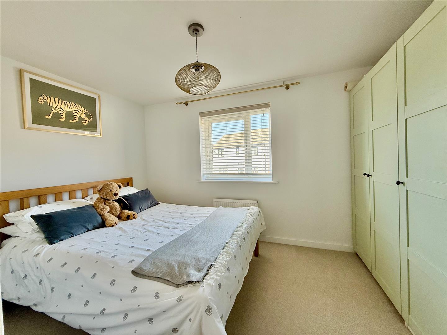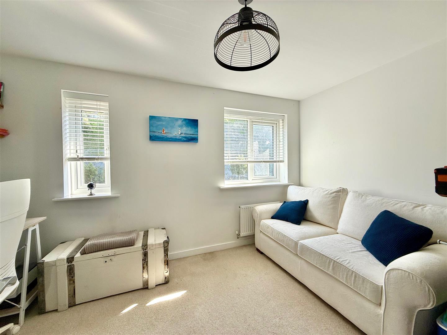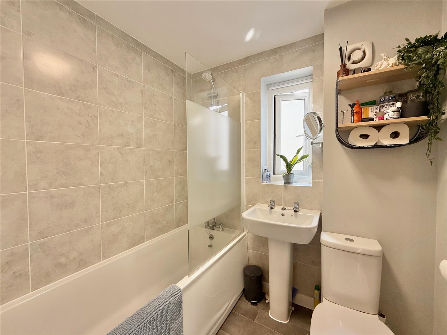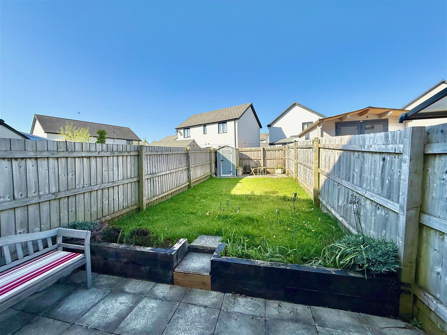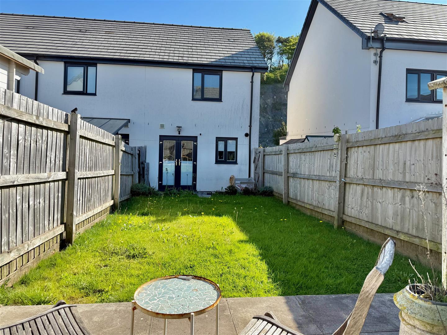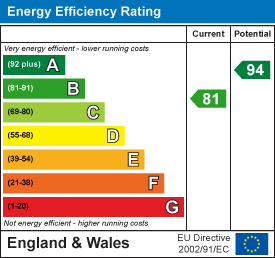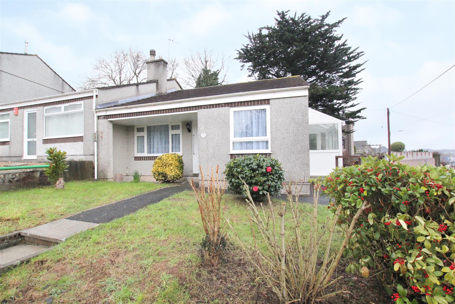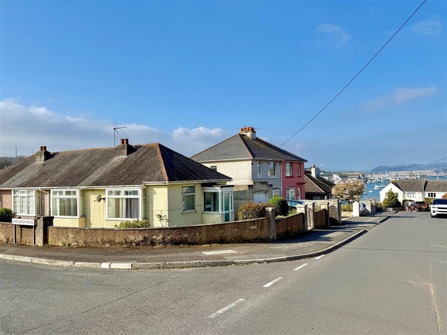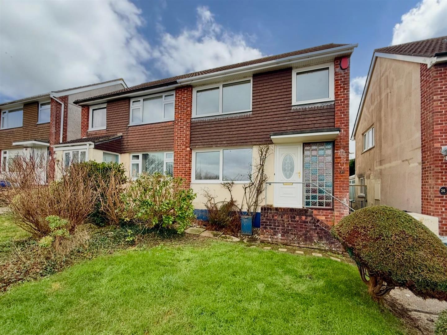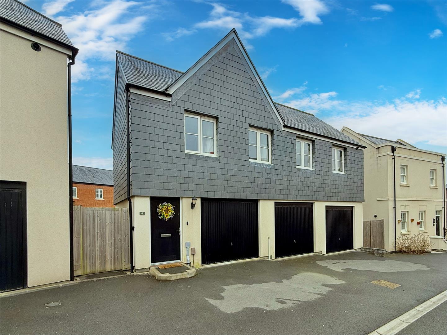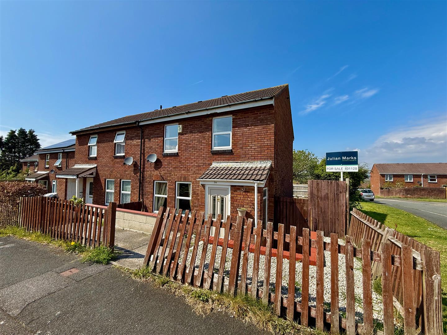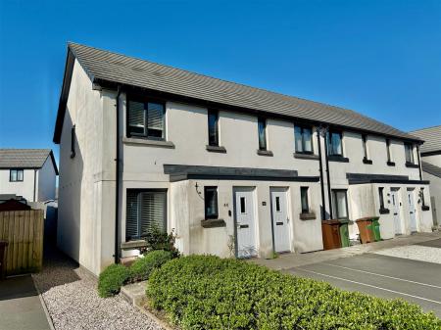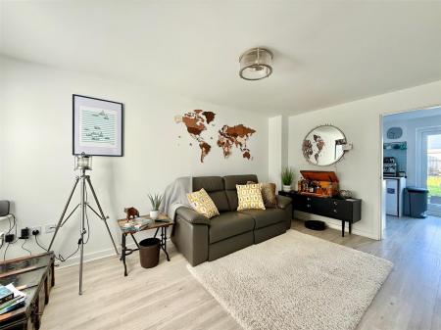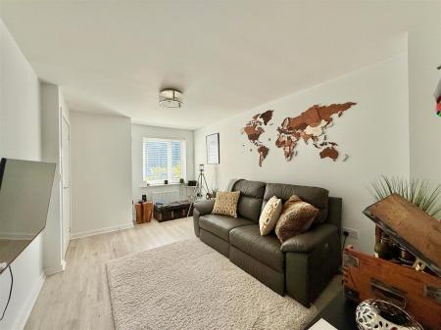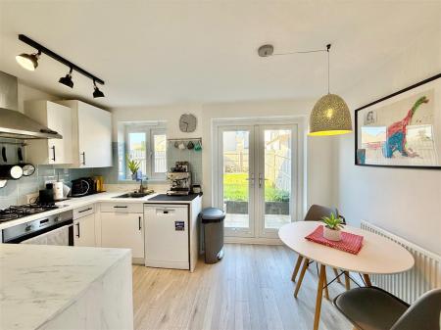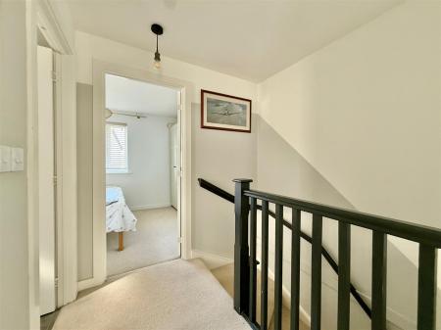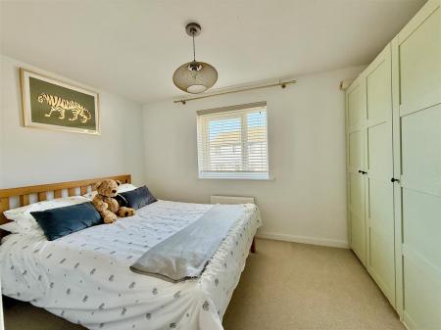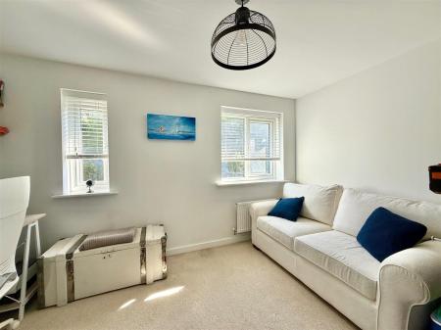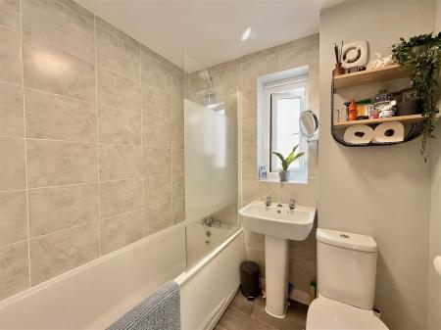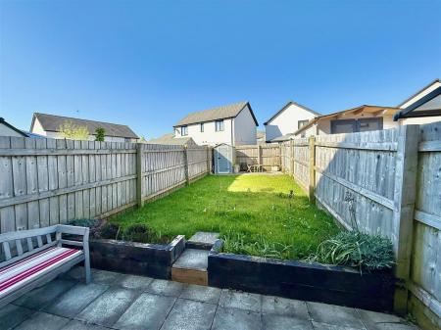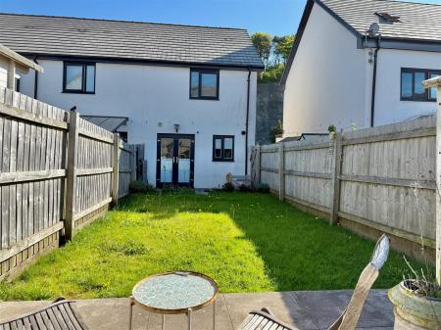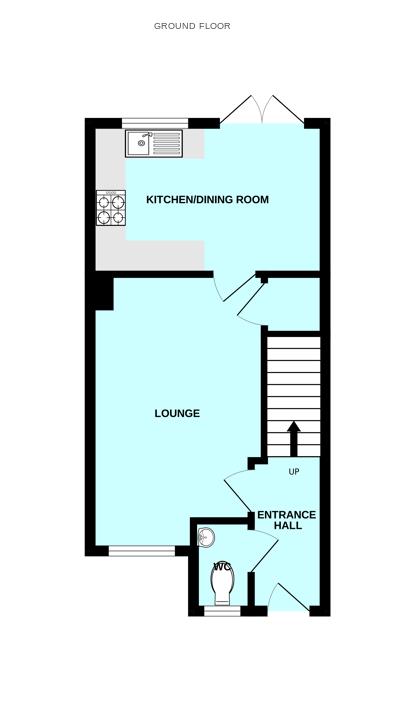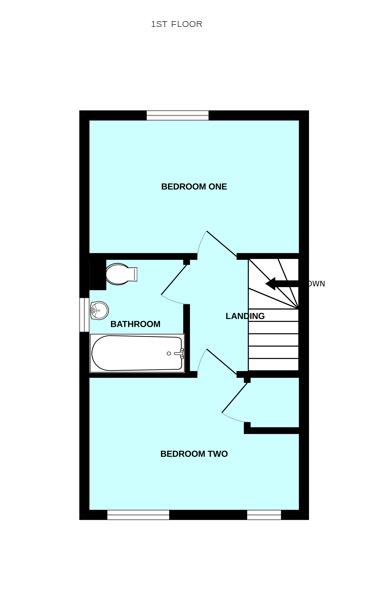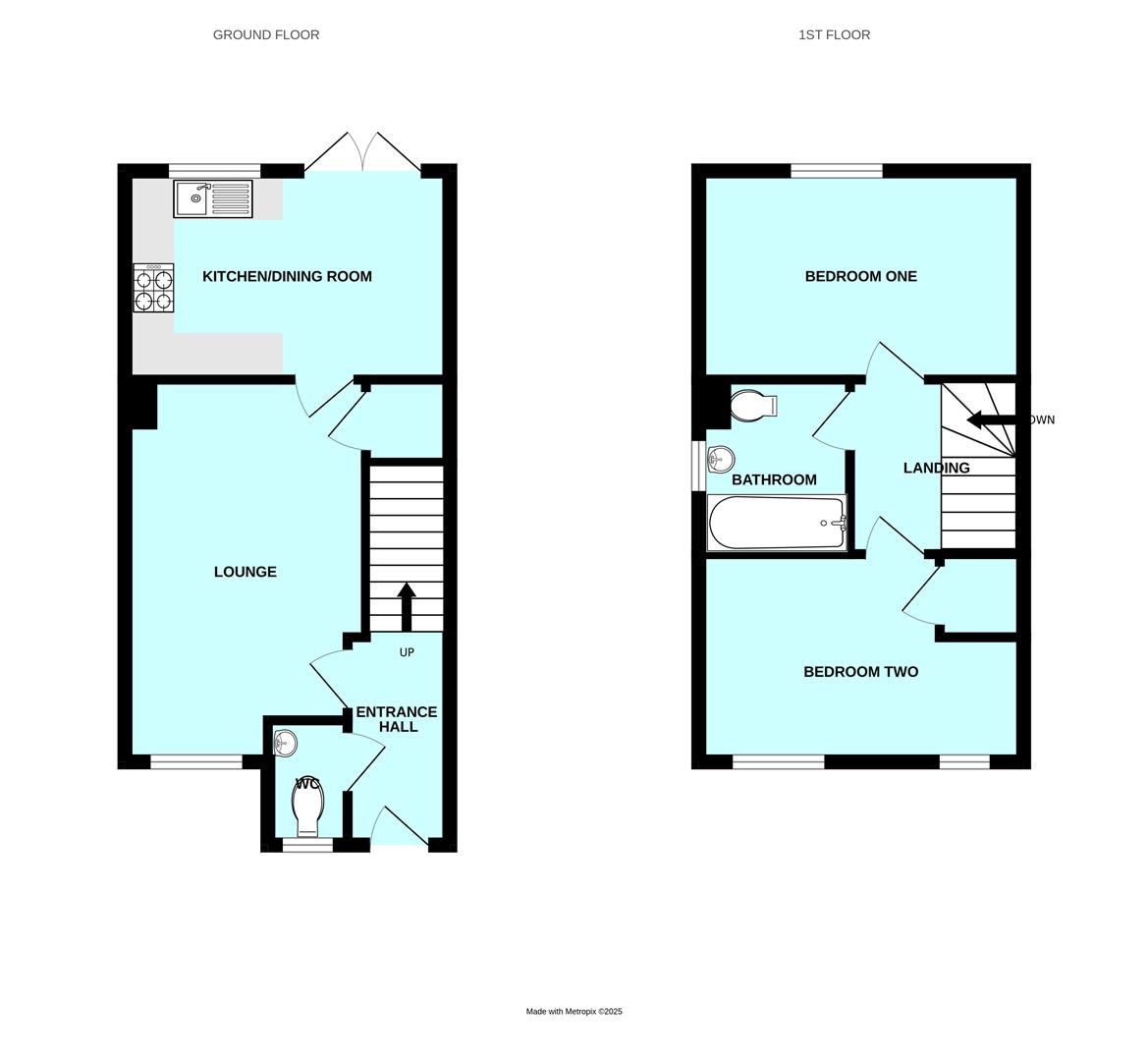- End-terraced house
- Superbly-presented throughout
- Entrance hall with downstairs cloakroom/wc
- Lounge
- Open-plan kitchen/dining room
- 2 double bedrooms
- Bathroom
- Driveway
- South-west facing enclosed rear garden
- Double-glazing & central heating
2 Bedroom End of Terrace House for sale in Plymouth
Nicely-positioned end-terraced house in this popular location. The accommodation briefly comprises an entrance hall with downstairs cloakroom/wc, lounge & an open-plan kitchen/dining room leading to the enclosed south-west facing rear garden. On the first floor a landing provides access to 2 double bedrooms & bathroom. The property is superbly-presented throughout & benefits from double-glazing & central heating.
Charlbury Drive, Saltram Meadow, Pl9 7Gd -
Accommodation - Front door opening into the entrance hall.
Entrance Hall - Staircase ascending to the first floor. Doors providing access to the ground floor accommodation.
Downstairs Cloakroom/Wc - 1.45m x 0.89m (4'9 x 2'11) - Fitted with a wc and a wall-mounted basin with a tiled splash-back. Obscured window to the front elevation.
Lounge - 4.62m x 2.87m (15'2 x 9'5) - Window with a fitted blind to the front elevation. Under-stairs storage cupboard with shelving. Doorway opening into the kitchen/dining room.
Kitchen/Dining Room - 3.84m x 2.44m (12'7 x 8') - An open-plan room running the full-width of the property. Ample space for dining table and chairs. Range of kitchen cabinets with matching fascias, work surfaces and tiled splash-backs. Inset sink with mixer tap. Built-in oven. Inset 4-burner gas hob with a cooker hood above. Space for dishwasher, washing machine and fridge. Wall-mounted Ideal gas boiler concealed by a matching cabinet. Window to the rear elevation overlooking the garden. French doors with integral blinds opening to outside.
First Floor Landing - Providing access to the first floor accommodation. Loft hatch.
Bedroom One - 3.91m x 2.49m (12'10 x 8'2) - Situated to the rear of the property. Window with fitted blind providing views over the garden.
Bedroom Two - 3.89m x 2.57m (12'9 x 8'5) - 2 windows with fitted blinds to the front elevation. Built-in over-stairs cupboard with shelving and hanging rail.
Bathroom - 1.91m x 1.68m (6'3 x 5'6) - Comprising a bath with a mixer tap shower and a glass shower screen, pedestal basin and wc. Chrome towel rail/radiator. Partly-tiled walls. Obscured window to the side elevation.
Outside - To the front there is a parking space and a small area of garden laid to shrubs. Externally-mounted gas and electric meters. A chipping pathway leads to a side gate providing external access to the rear garden. The rear garden enjoys a sunny south-westerly aspect and is mainly laid to lawn with patio areas at either end together with a small shrub and flower bed. There is a garden shed and an outside tap.
Council Tax - Plymouth City Council
Council tax band B
Services - The property is connected to all the mains services: gas, electricity, water and drainage.
Property Ref: 11002660_33851470
Similar Properties
Garden Park Close, Elburton, Plymouth
3 Bedroom Semi-Detached Bungalow | £220,000
Semi-detached bungalow in the popular village of Elburton with 2/3 bedroom accommodation recently re-decorated & carpete...
3 Bedroom End of Terrace House | £220,000
Spend time in viewing this refurbished end-terraced property offering unique accommodation laid out over 3 levels. The a...
1 Bedroom Semi-Detached Bungalow | £220,000
An older-style semi-detached bungalow with water views occupying a corner plot in this highly popular position within th...
3 Bedroom Semi-Detached House | £225,000
Superbly-positioned semi-detached house occupying a plot which provides fantastic far-reaching views over Plymouth. The...
2 Bedroom Detached House | £225,000
An attractive detached coach house situated in a quiet mews with accommodation briefly comprising an open-plan living ro...
3 Bedroom End of Terrace House | Offers Over £230,000
Spend time in viewing this lovely end-terraced family home which enjoys accommodation comprising an entrance porch, loun...

Julian Marks Estate Agents (Plymstock)
2 The Broadway, Plymstock, Plymstock, Devon, PL9 7AW
How much is your home worth?
Use our short form to request a valuation of your property.
Request a Valuation
