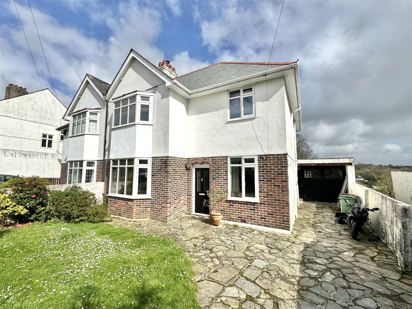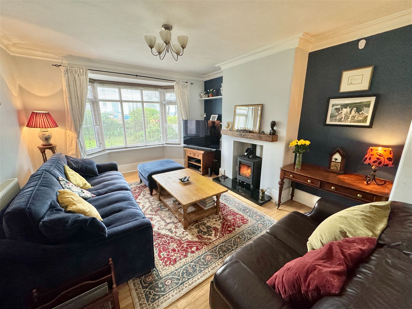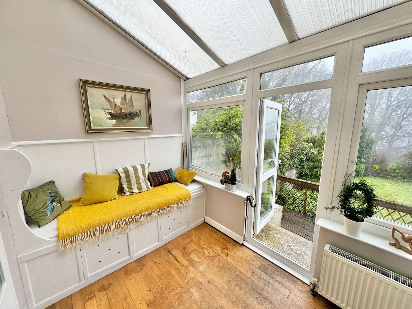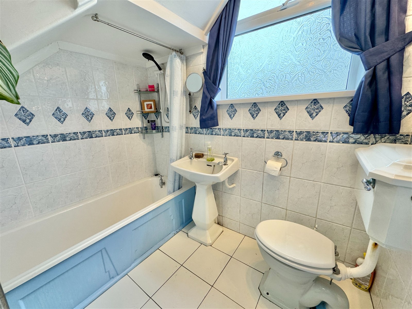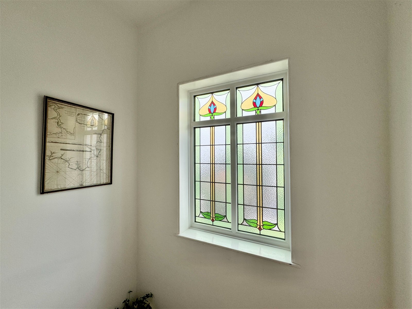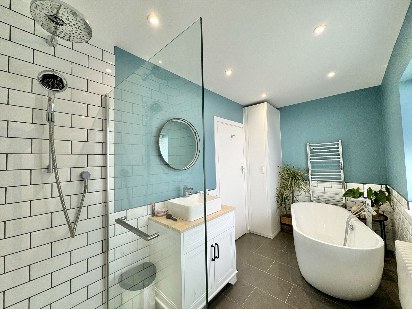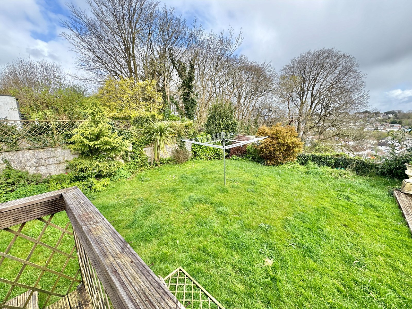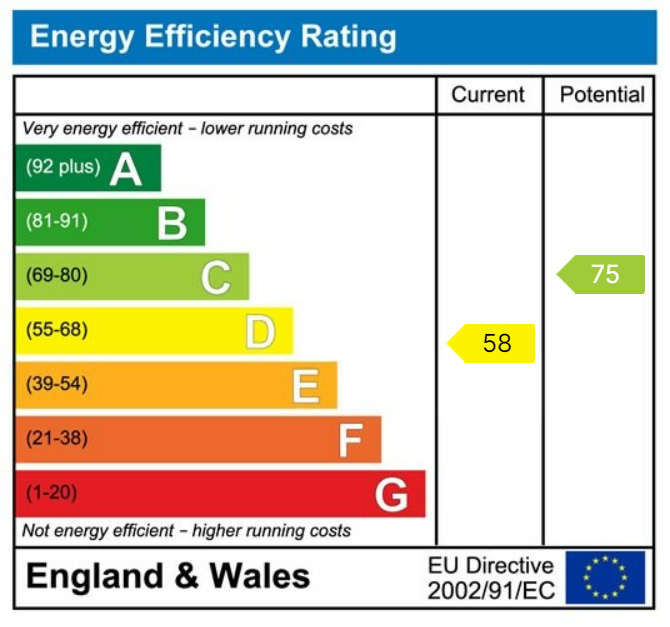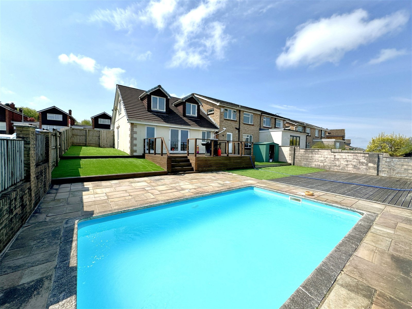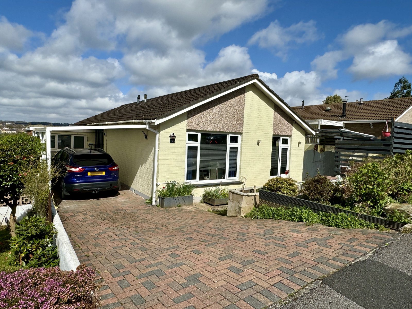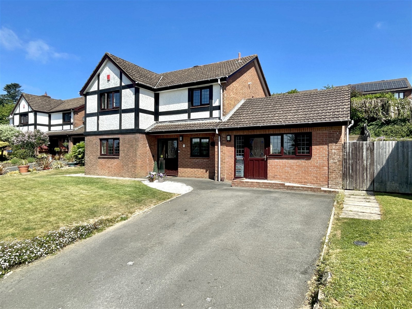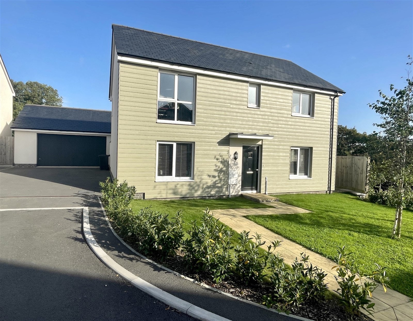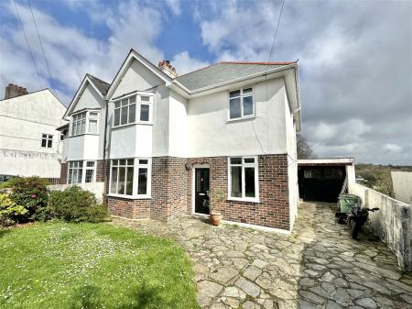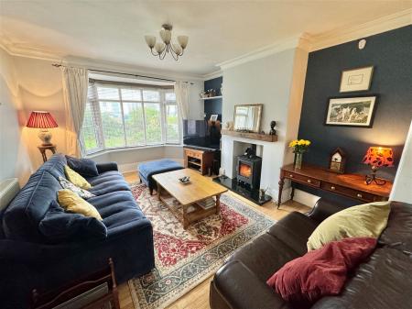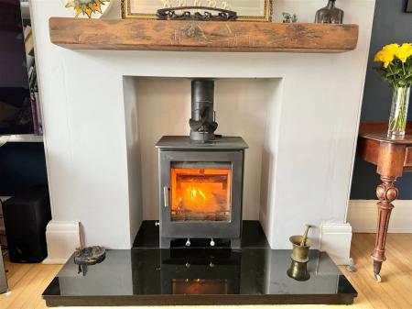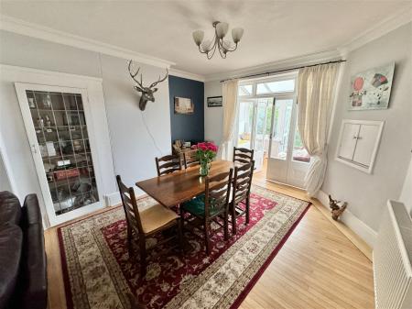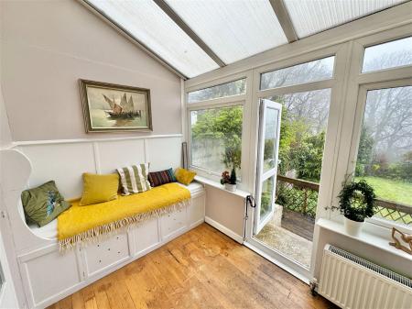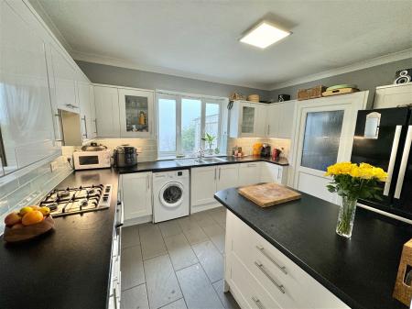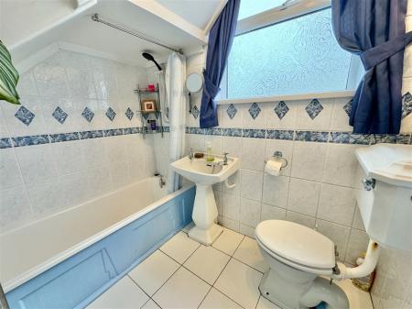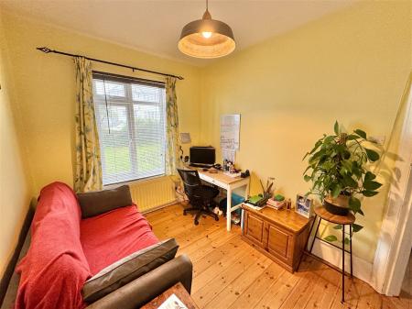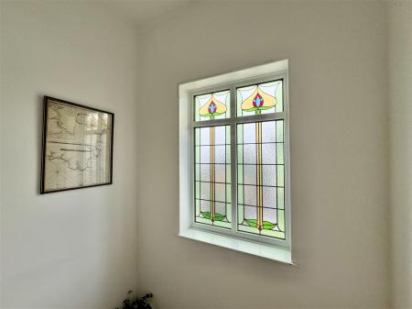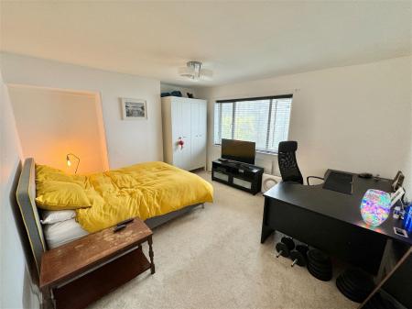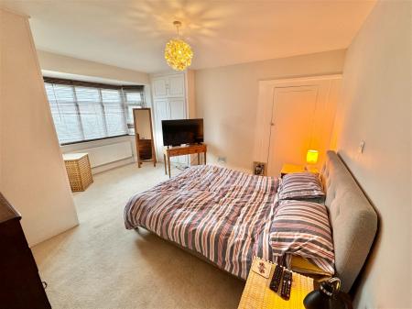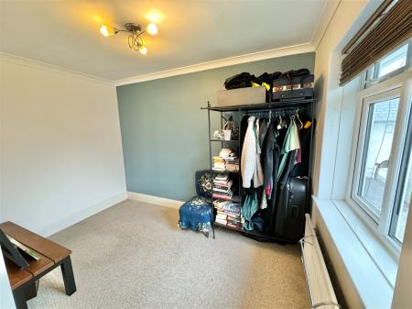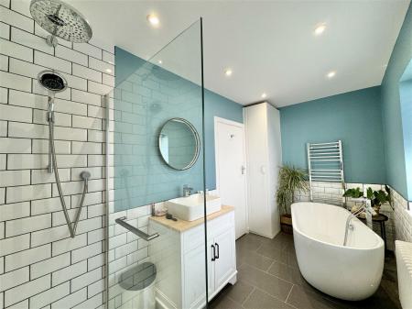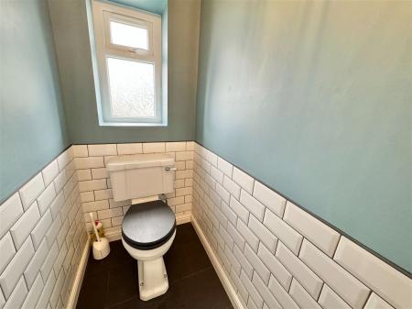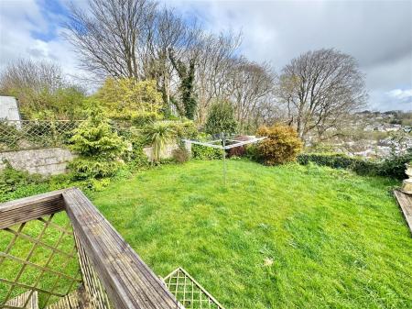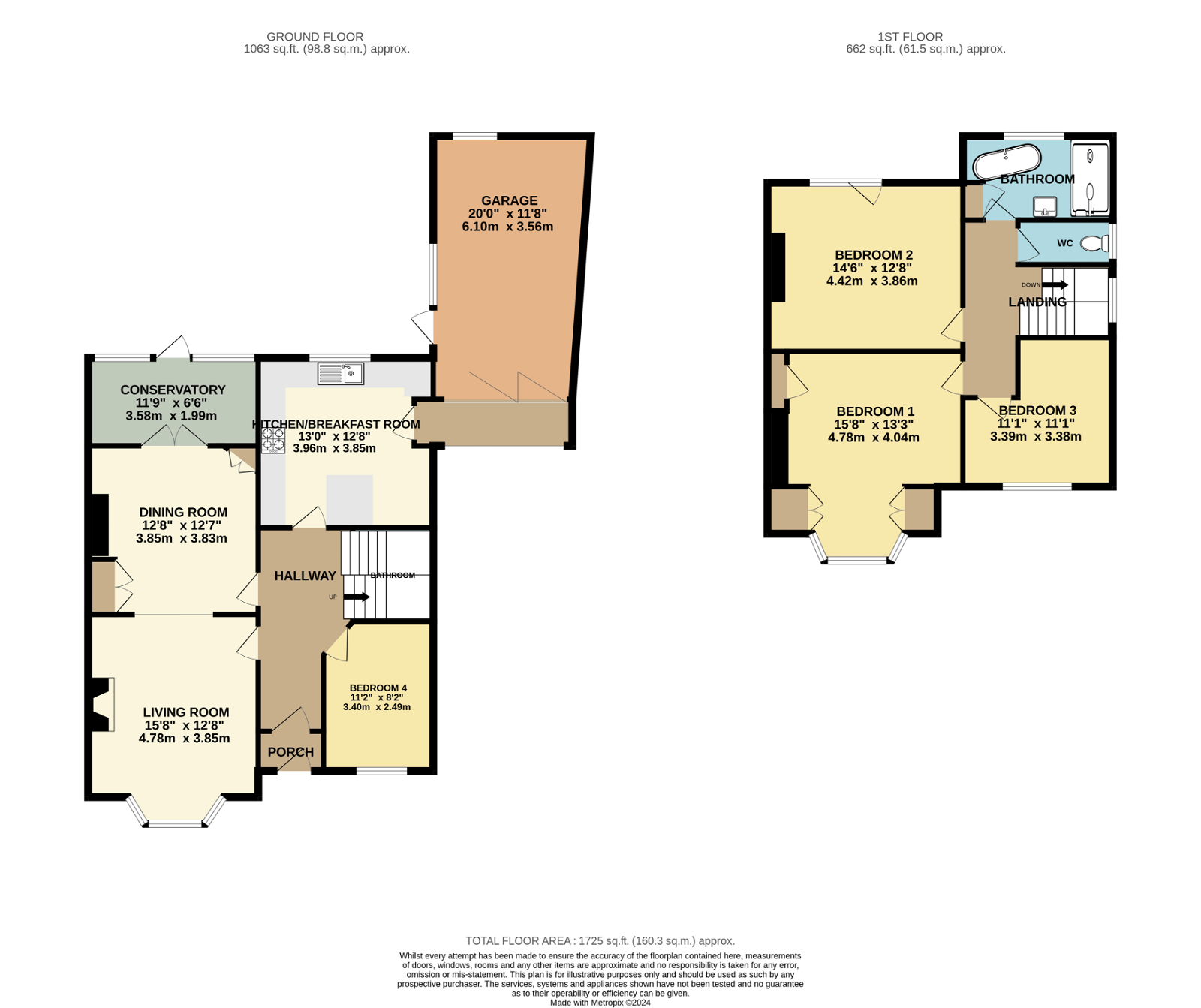- SEMI DETACHED 1930'S HOME
- FOUR BEDROOMS
- CONSERVATORY
- SITTING ROOM
- DINING ROOM
- KITCHEN/BREAKFAST ROOM
- CLOAKROOM
- GARAGE & PARKING
- GARDENS
- CELLAR
4 Bedroom Semi-Detached House for sale in Plymouth
Lawson are delighted to market this well appointed character 1930's semi-detached family home in Hartley. The property benefits from character accommodation over two floors comprising; PVCu double glazed front door leading to an entrance vestibule with a stained glass inner door to the main hallway; with oak flooring, carpeted stairs to the first floor landing and attractive panelled walls, door to the sitting room; with a large bay window to the front elevation, granite hearth with a feature wood burning stove and oak mantel piece, oak flooring, moulded ceiling, shelved recesses and opening to the dining room; with further oak flooring and built in storage cupboard, leaded glass door and drinks cabinet, opening to the conservatory; windows and a door to the rear elevation, wood flooring and a built in seating.
The kitchen which is fitted with a matching range of base and eyelevel storage cupboards with roll top worksurfaces, integral cooker, four burner hob, one and a half bowl stainless steel sink drainer unit, space for an American fridge/freezer, plumbing for a washing machine, tiled splashbacks, window to the rear elevation and a trap door to the cellar. The cellar has a wall mounted gas boiler and steps leading down with power and light. Bedroom four a double with window to the front elevation, shelving. Steps lead down to a bathroom; with w.c, pedestal wash hand basin, panel enclosed bath with a shower unit over.
Carpeted stairs lead to the first floor landing, stained glass window to the side elevation and a door to bedroom one; a very spacious double with built in wardrobe storage cupboards, window to the front elevation. Bedroom two a further large double with a window to the rear overlooking neighbouring woodland, gardens and Dartmoor in the distance. Bedroom three a double with a window to the front elevation. The family bathroom has recently be refitted to an incredibly high standard, double roll top bath with waterfall tap and shower head, large walk-in shower with a direct feed shower unit, drencher head, wash hand basin with storage beneath, tiled flooring, metro tiled walls, window to the rear elevation, large cupboard. A separate cloakroom with low level w.c, half height metro tiled walls, tiled flooring, window to the side, loft access.
Externally, twin gates lead to a paved driveway providing parking for several vehicles leading to a large garage; with folding wooden doors, power and light, window to the side and rear and door to the rear garden. The front garden is lawned for ease of maintenance and wall enclosed. To the rear the garden has a decked terrace leading down to a level lawned garden which is fully fence and hedge enclosed.
OUTGOINGS PLYMOUTH
We understand the property is in band 'E' for council tax purposes and the amount payable for the year 2024/2025 is £2,707.06 (by internet enquiry with Plymouth City Council). These details are subject to change.
HARTLEY
Hartley is built on higher ground offering views south towards the sea, east into the South Hams, north over Dartmoor and west to Cornwall. It is bisected by the Tavistock Road which also provides ready access to Mutley and the City Centre to the south and more immediate access to the A38 Plymouth Parkway, part of the Devon Expressway linking nearby Exeter to the motorway network. Hartley has a non-conformist church, a large branch of Morrisons and is home to Plymouth Croquet Club and the small independent Christian King's School. Compton C of E Primary School and Manadon Vale Primary Schools are within 1 mile of Hartley. The former Plymouth Workhouse on the junction of Tor Lane and Tavistock Road has been demolished and rebuilt as a gated retirement community, called Consort Village. There are some substantial Victorian villas mostly bordering the Tavistock Road, but much of the development particularly of the Venn Estate occurred, in the 1930’s, just before the Second War.
Important information
This is a Freehold property.
This Council Tax band for this property E
Property Ref: 615_837650
Similar Properties
Moorland View, Derriford, Plymouth
5 Bedroom Semi-Detached House | Guide Price £450,000
A spacious 5 bedroom semi detached property on a corner plot with annex potential and far reaching views towards Cornwal...
Dunraven Drive, Derriford, Plymouth
4 Bedroom Bungalow | £450,000
A spacious and well presented 3/4 bedroom detached bungalow within this highly sought after location offering easy acces...
Moorland View, Derriford, Plymouth
4 Bedroom Semi-Detached House | Guide Price £450,000
A beautifully presented, extended, four bedroom semi-detached property standing on a level corner plot enjoying far reac...
Sycamore Drive, Woolwell, Plymouth
5 Bedroom Detached House | Offers Over £500,000
A stunning Tudor style detached property which has been the subject of recent modernisation within a small select cul-de...
Saddlers Way, Tamerton Foliot, Plymouth
4 Bedroom Detached House | Guide Price £500,000
PART EXCHANGE CONSIDERED 2019 built, double fronted detached house in excellent condition with D/G and GCH, in a quiet...
Appledore Close, Glenholt, Plymouth
5 Bedroom Detached House | £520,000
A stunning, extended five bedroom executive style detached property, within a prestigious gated development finished to...

Lawson Estate Agents (Plymouth)
Woolwell Cresent, Woolwell, Plymouth, Devon, PL6 7RB
How much is your home worth?
Use our short form to request a valuation of your property.
Request a Valuation
