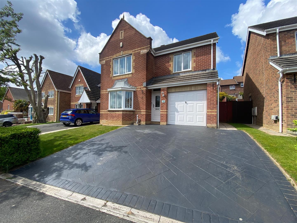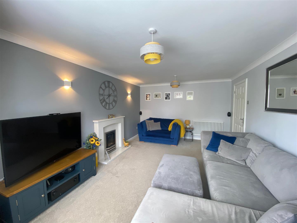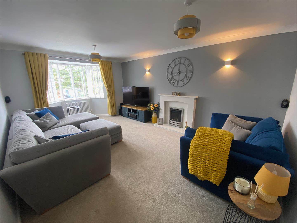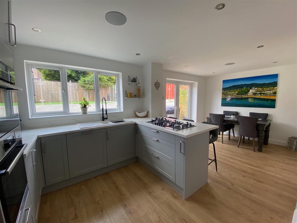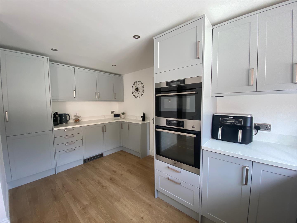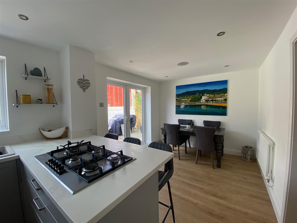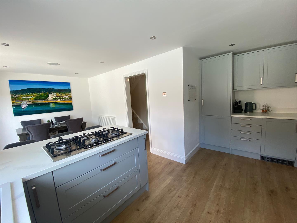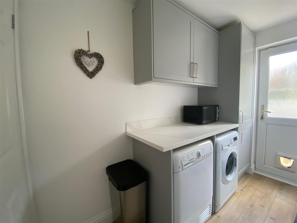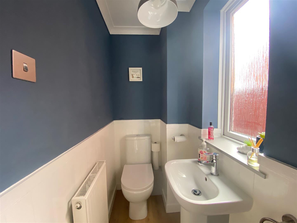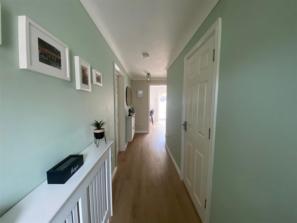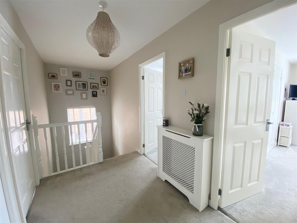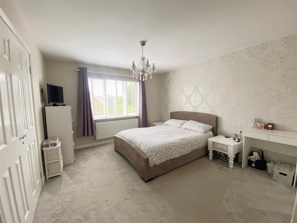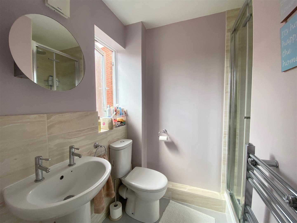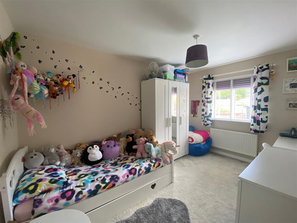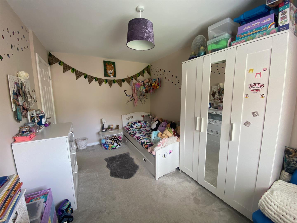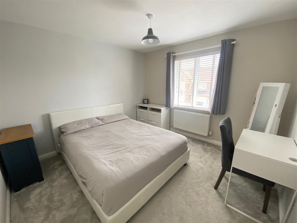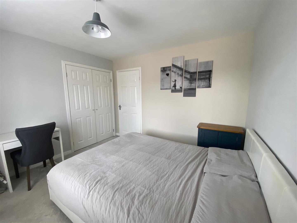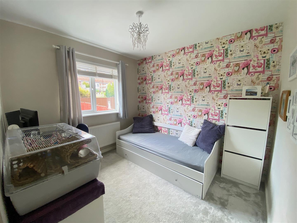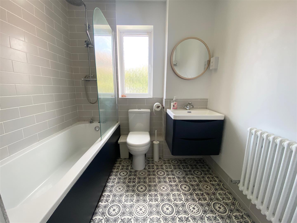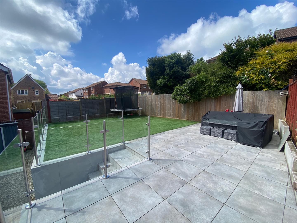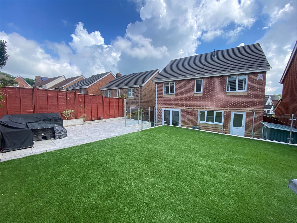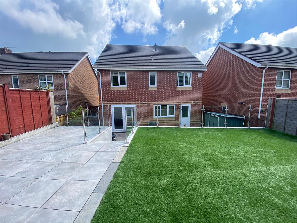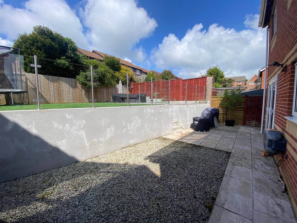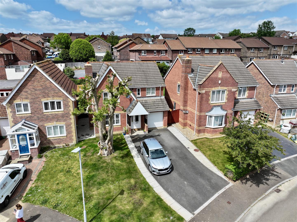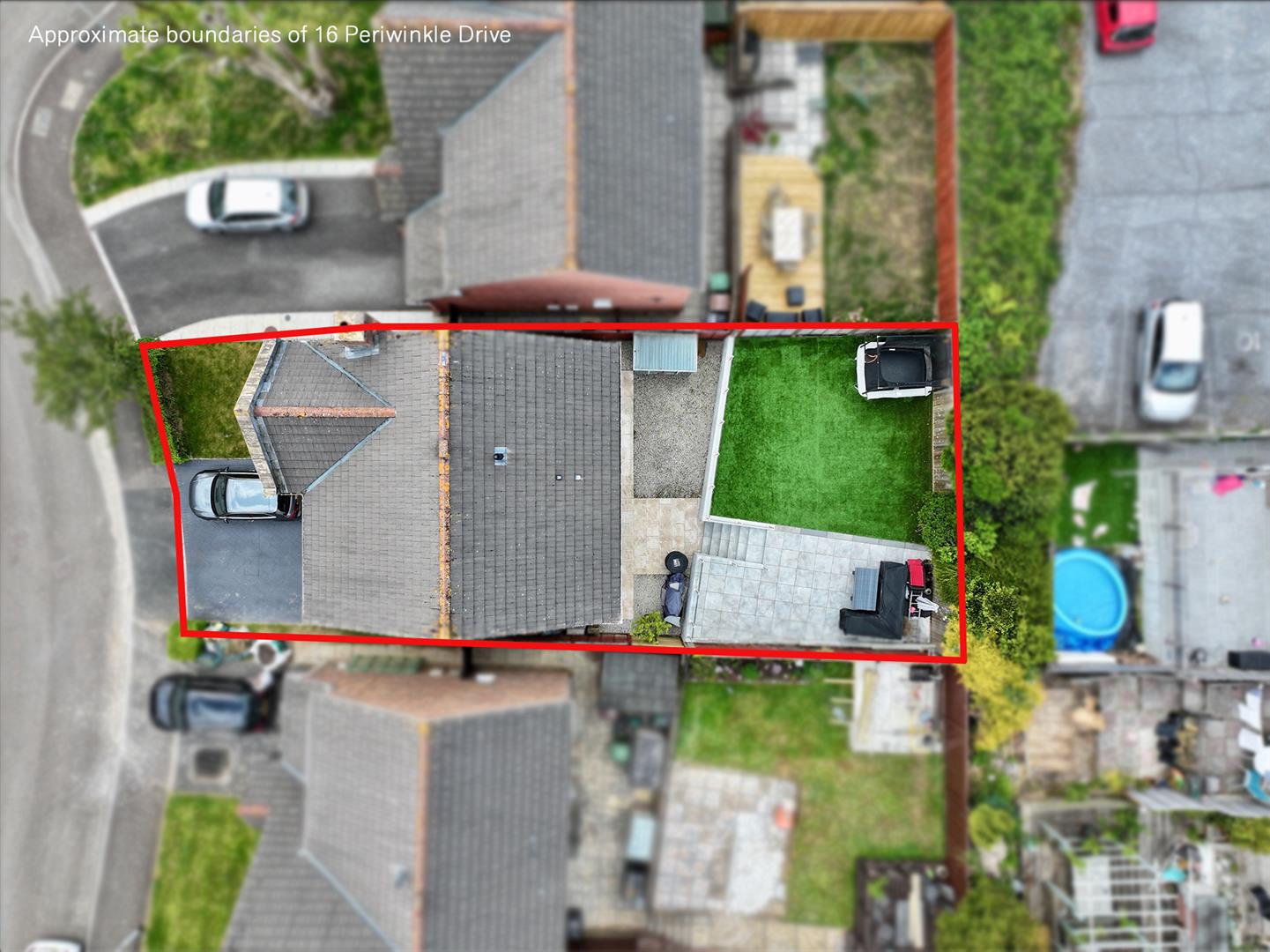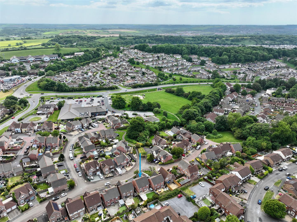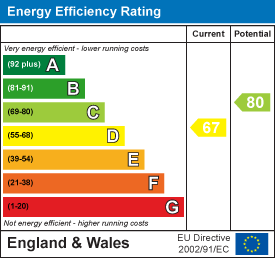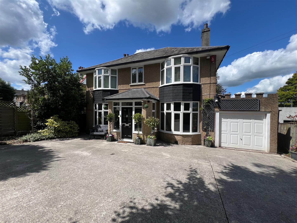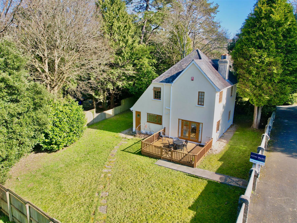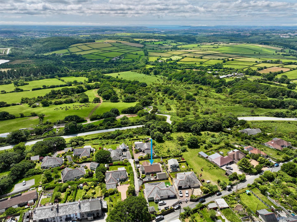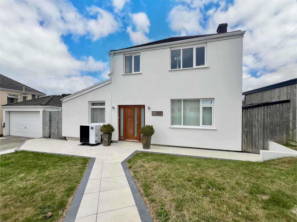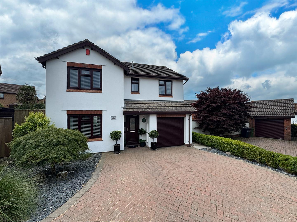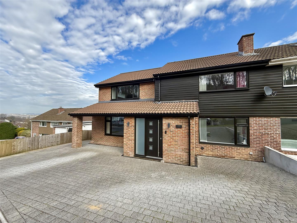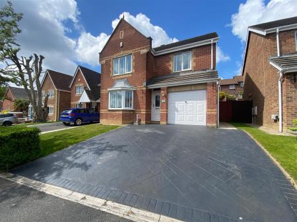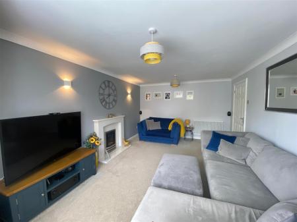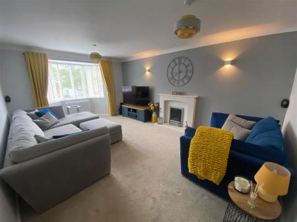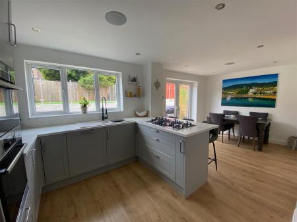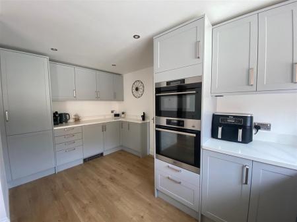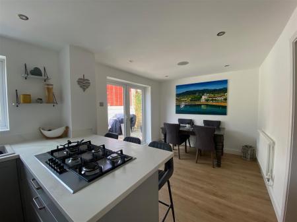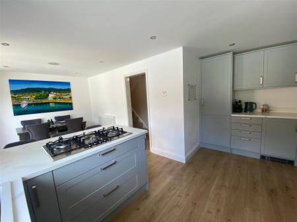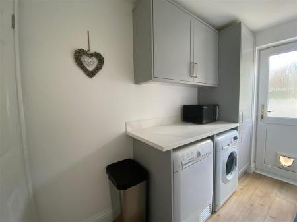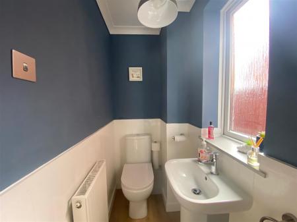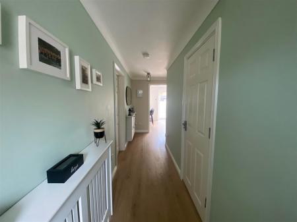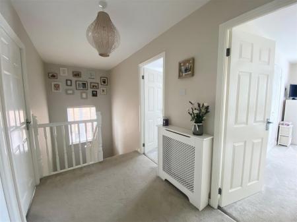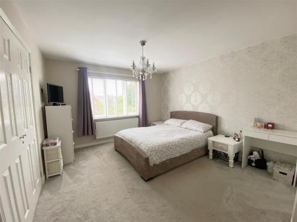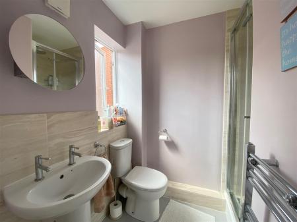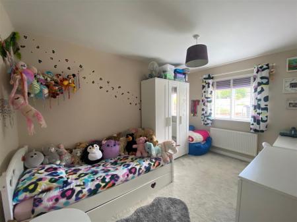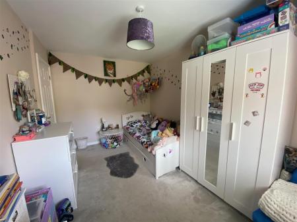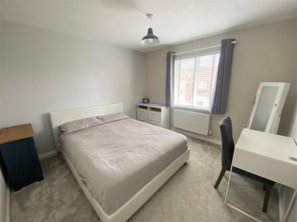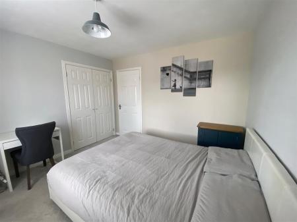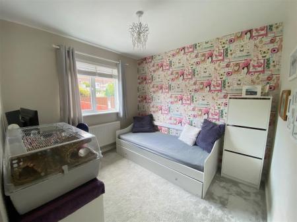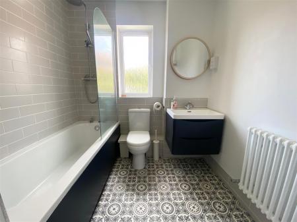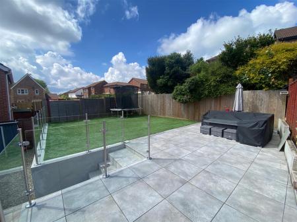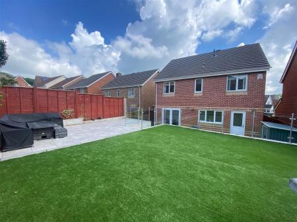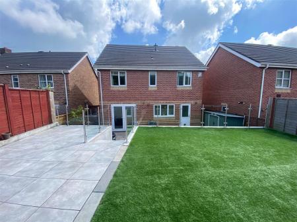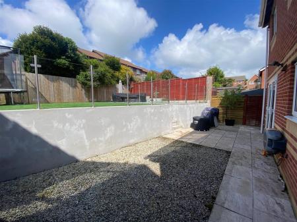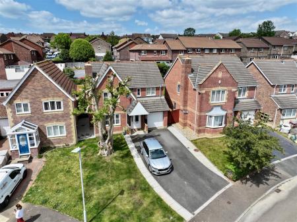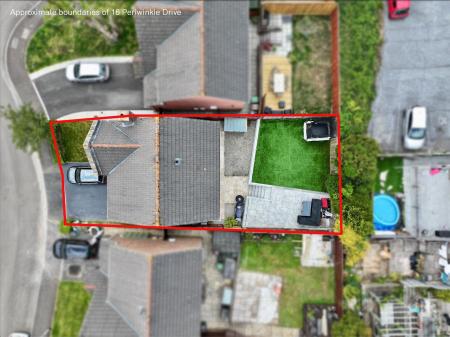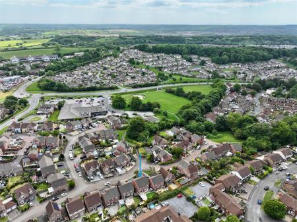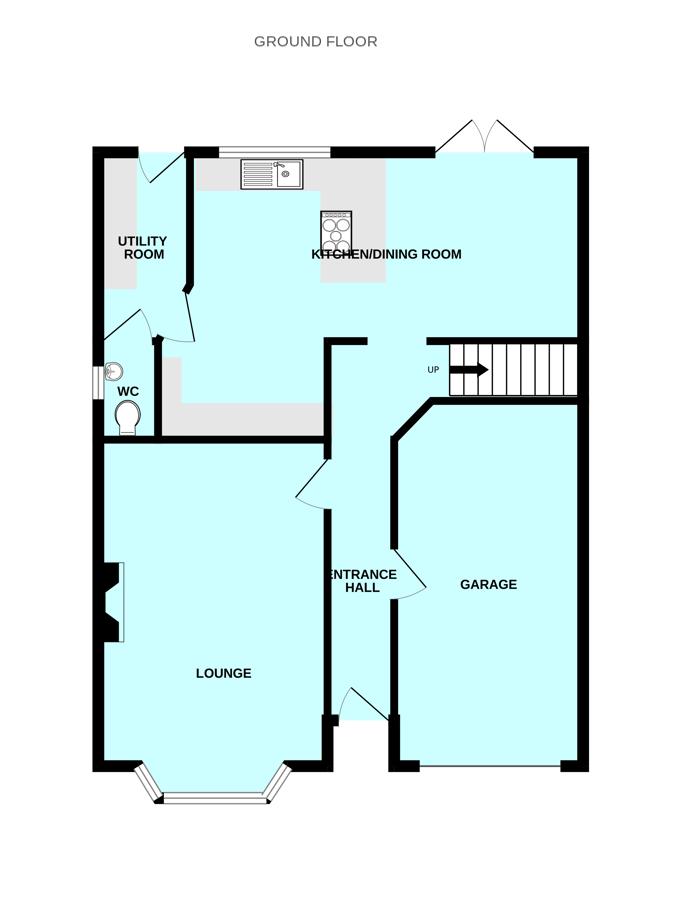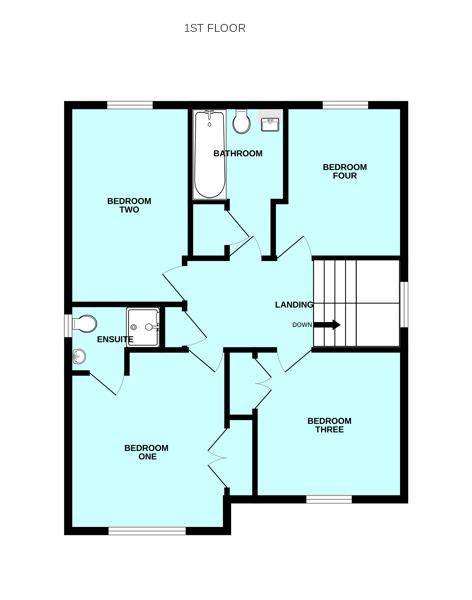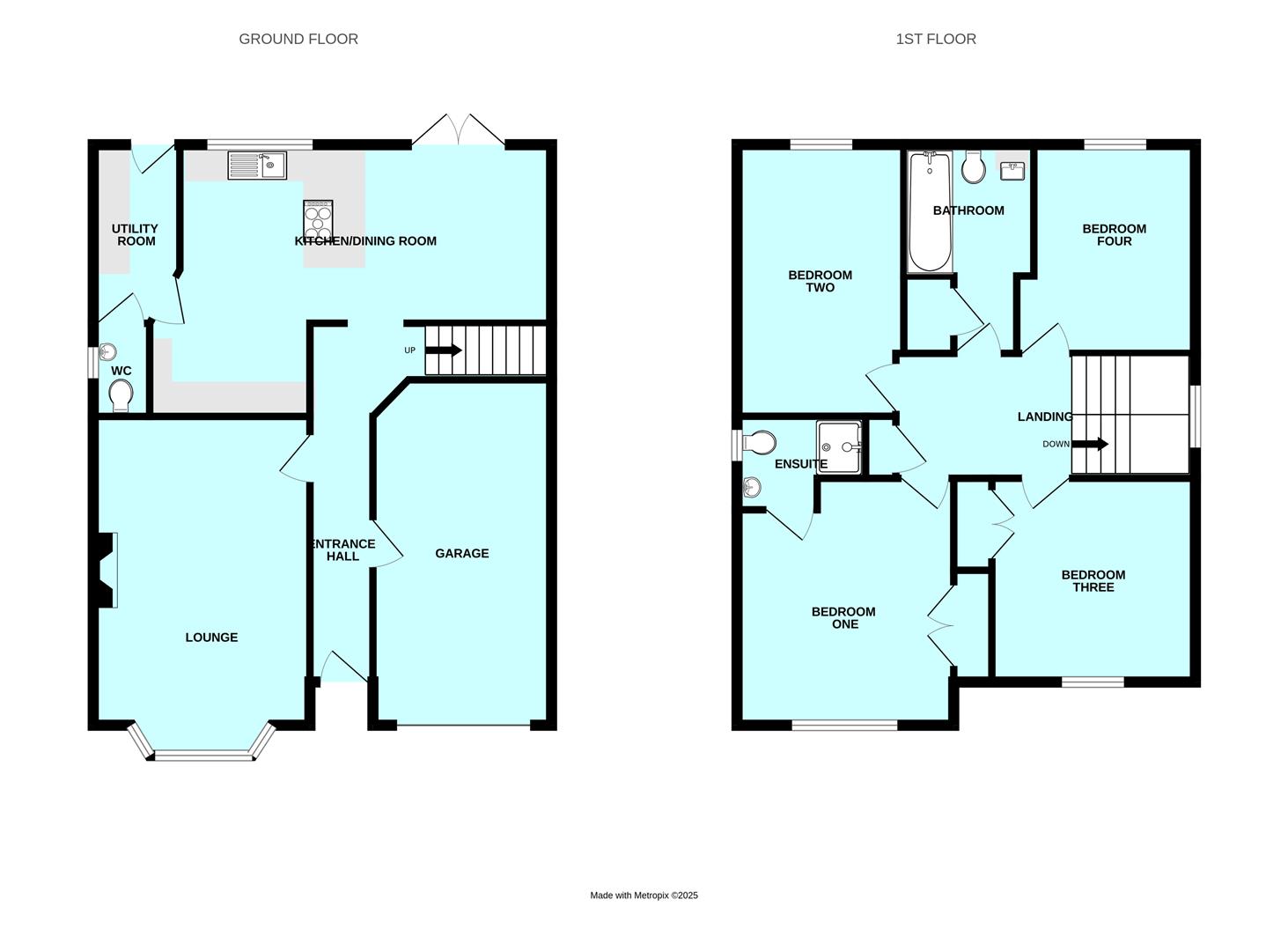- Executive detached house
- Beautifully presented throughout
- Open plan kitchen/diner with newly-fitted kitchen
- Lounge
- Utility & downstairs wc
- 4 double bedrooms
- Family bathroom & master ensuite
- Integral garage
- Driveway providing off-road parking for 2 cars
- Landscaped rear garden
4 Bedroom Detached House for sale in Plymouth
Executive-style detached property, situated within the popular Chaddlewood area. Beautifully renovated throughout, it comprises a newly-fitted open plan kitchen/diner, lounge, utility room & downstairs cloakroom together with an integral garage, 4 double bedrooms, master ensuite & family bathroom. To the front a driveway provides off-road parking for 2 vehicles & the rear garden is enclosed by featherboard fencing & has been landscaped for ease of maintenance.
Periwinkle Drive, Plympton, Plymouth Pl7 2Wr - uPVC double-glazed door with an inset obscured glass panel, opening into the entrance hall.
Entrance Hall - 5.753 x 1.196 (18'10" x 3'11") - Doors providing access to the lounge and integral garage. Stairs ascending to the first floor landing. Open plan access into the open plan kitchen/diner.
Lounge - 4.985 x 3.545 (16'4" x 11'7") - uPVC double-glazed bay window to the front elevation overlooking the garden. Feature gas fire with a marble surround.
Integral Garage - Up-&-over door. Power and light.
Open Plan Kitchen/Diner - 6.523 x 4.396 (21'4" x 14'5") - Recently renovated to an incredibly high standard with a matching range of base and wall-mounted units incorporating a square-edged worktop and matching upstand with an inset 5-burner AEG gas hob and a one-&-a-half bowl sink unit with mixer tap and detachable handle. Integrated AEG oven, grill and dishwasher. Integrated fridge. Inset ceiling spotlighting. Inset ceiling speakers. uPVC double-glazed window to the rear elevation overlooking the garden. uPVC double-glazed doors opening to the rear garden. Door opening to the utility room.
Utility Room - 2.514 x 1.410 (8'2" x 4'7") - Fitted range of base and wall-mounted units to match the kitchen incorporating a square-edged worktop and upstand. Space and plumbing for a washing machine. Space for a tumble dryer. Obscured uPVC double-glazed door opening to the rear garden. Door opening to the downstairs cloakroom.
Downstairs Cloakroom - 1.552 x 0.930 (5'1" x 3'0") - Close-coupled wc and pedestal wash handbasin with mixer tap. Obscured uPVC double-glazed window to the side elevation.
First Floor Landing - 4.859 x 1.855 (15'11" x 6'1") - Providing access to the first floor accommodation. Airing cupboard. Access hatch with pull-down ladder to boarded, insulated loft with lighting. uPVC double-glazed window to the side elevation.
Bedroom One - 4.528 x 3.542 (14'10" x 11'7") - uPVC double-glazed window to the front elevation overlooking the garden. Door opening to the ensuite. Built-in double wardrobe.
Ensuite - 1.604 x 1.273 (5'3" x 4'2") - Tiled to the principal areas the ensuite comprises a shower cubicle with a mains-fed overhead waterfall shower head and an additional hand-held shower head, pedestal wash handbasin and close-coupled toilet. Wall-mounted mirror. Shaving points. Chrome heated towel rail. Extraction fan. Obscured double-glazed window to the side elevation.
Bedroom Two - 3.317 x 3.314 (10'10" x 10'10") - uPVC double-glazed window to the front elevation overlooking the garden. Built-in double wardrobe.
Bedroom Three - 3.963 x 2.640 (13'0" x 8'7") - uPVC double-glazed window to the rear elevation overlooking the garden.
Bedroom Four - 3.173 x 2.861 (10'4" x 9'4") - uPVC double-glazed window to the rear elevation overlooking the garden.
Family Bathroom - 2.950 x 2.081 (9'8" x 6'9") - A newly fitted, contemporary suite comprising a panelled bath with an overhead mains-fed rainfall shower, an additional hand-held shower attachment and a curved glass shower screen, floating wall-mounted basin with drawer storage beneath and low-level toilet. Wall-mounted radiator. Obscured uPVC double-glazed window to the rear elevation. Door to the airing cupboard housing the Ideal Logic combi boiler.
Outside - The property is approached via a pressed concrete driveway providing off-road parking for 2 vehicles and leading to the entrance door, with a small area of lawn bordered by mature shrubs. To the side of the property a gate provides access to the rear garden. The tiered rear garden has been landscaped for ease-of-maintenance, enclosed by featherboard fencing and includes a paved patio area with attractive stainless-steel-&-glass balustrading and an area of artificial lawn. There is also a shed and an outside tap.
Council Tax - Plymouth City Council
Council Tax Band: D
Plympton - The property is connected to all the mains services: gas, electricity, water and drainage.
What3words - ///successes.speech.gossip
Property Ref: 11002701_33881918
Similar Properties
4 Bedroom Detached House | £450,000
Attractive 1930s Triscott-built double-fronted family home, located in the heart of Plympton, within walking distance of...
2 Bedroom Detached House | Offers Over £450,000
Unique detached property, nestled away in the grounds of St Elizabeth House, situated in a spot of tranquility & natural...
3 Bedroom Detached Bungalow | £425,000
Located within the picturesque village of Wotter, on the south-western edge of Dartmoor, just 10 minutes north of Plympt...
4 Bedroom Detached House | Offers Over £465,000
Well-presented extended Stanbury-built detached house sitting on a generous corner plot, offering a double driveway & do...
4 Bedroom Detached House | £475,000
An immaculately presented detached family home situated in a popular cul-de-sac within the Chaddlewood area. The accommo...
4 Bedroom Semi-Detached House | Offers Over £480,000
An exceptional, one-off 4-bedroom property which has been extensively renovated & is now an extremely modern, attractive...

Julian Marks Estate Agents (Plympton)
Plympton, Plymouth, PL7 2AA
How much is your home worth?
Use our short form to request a valuation of your property.
Request a Valuation
