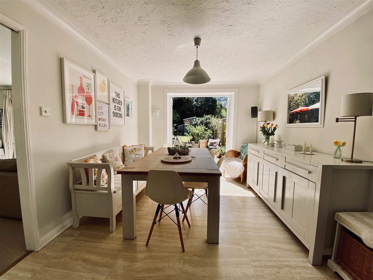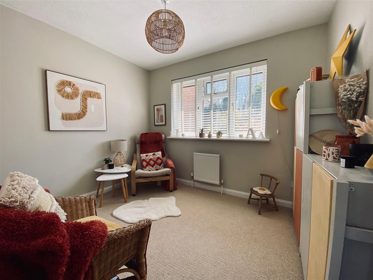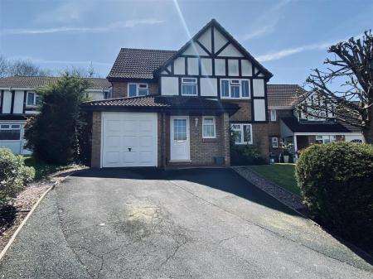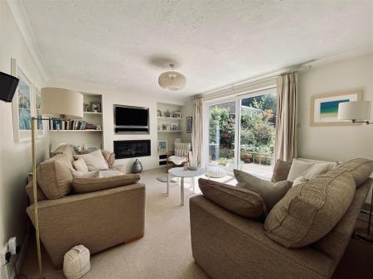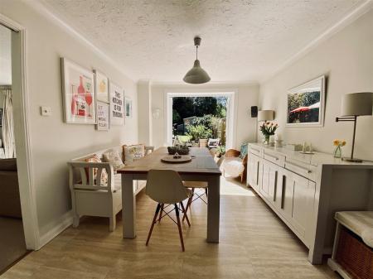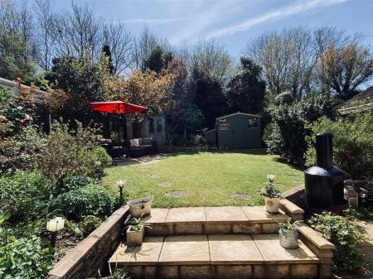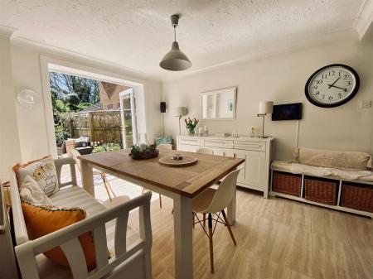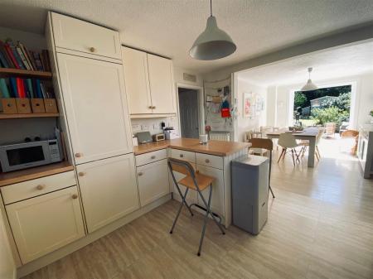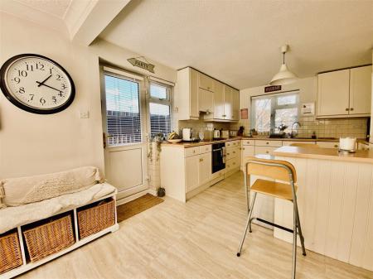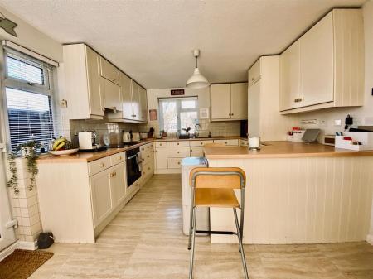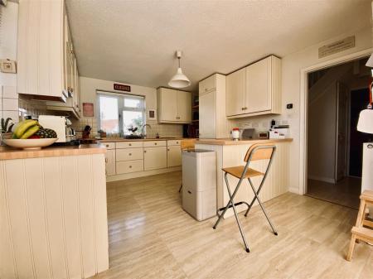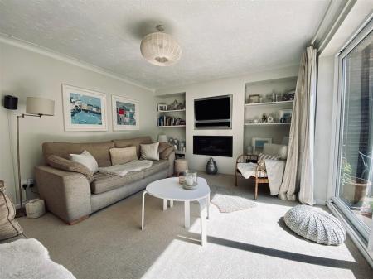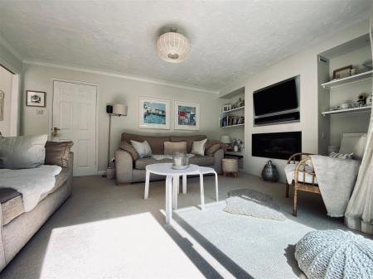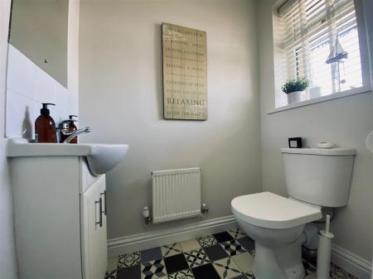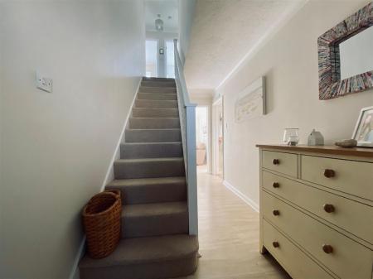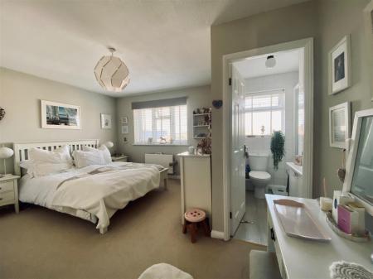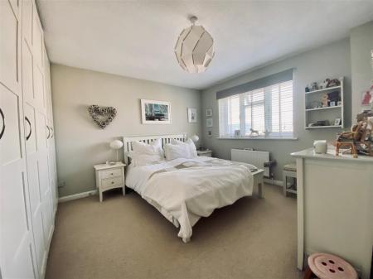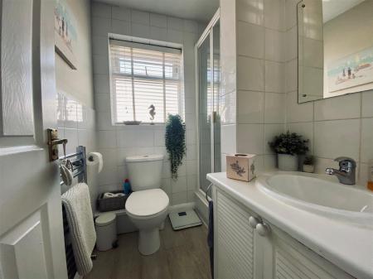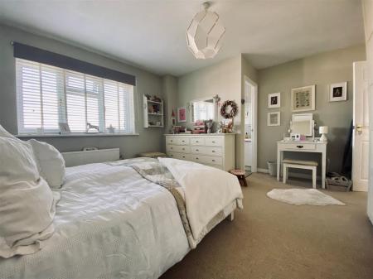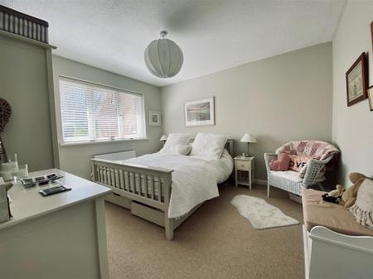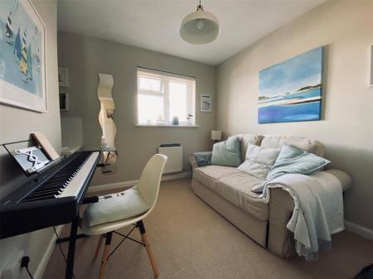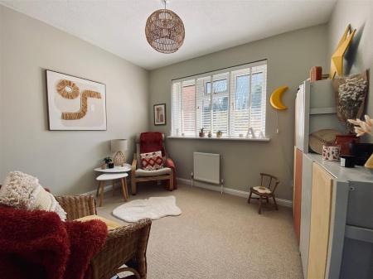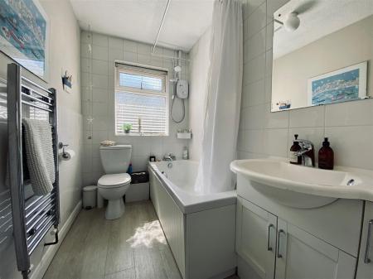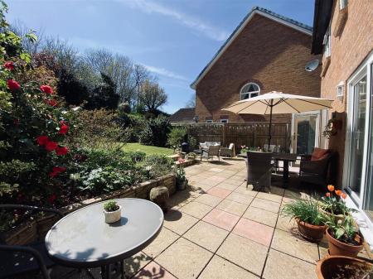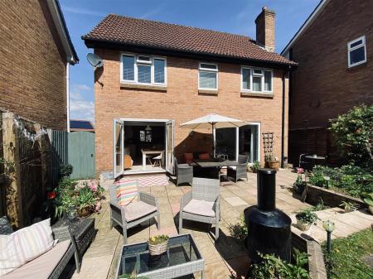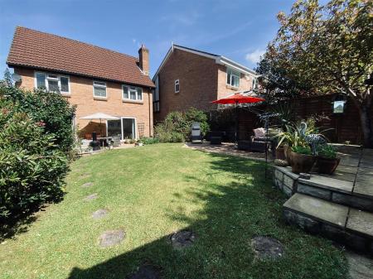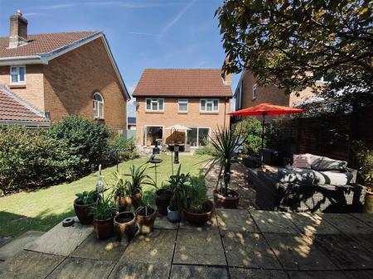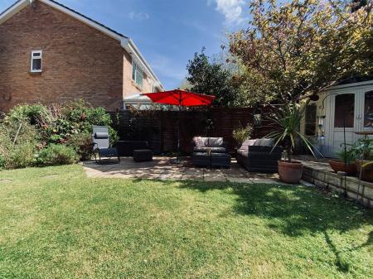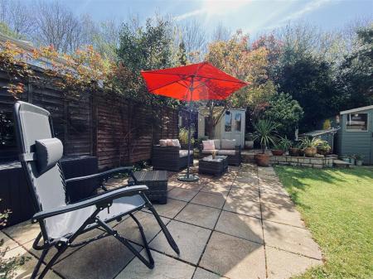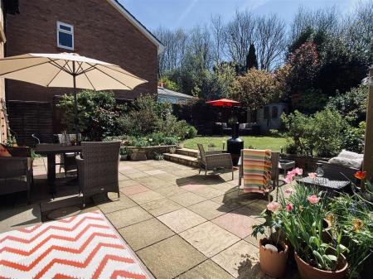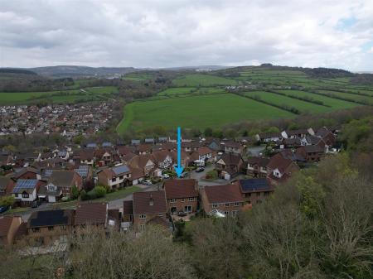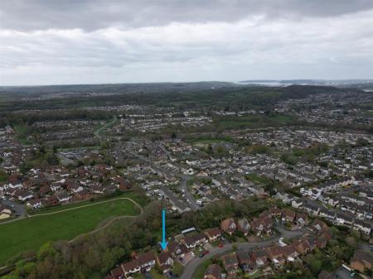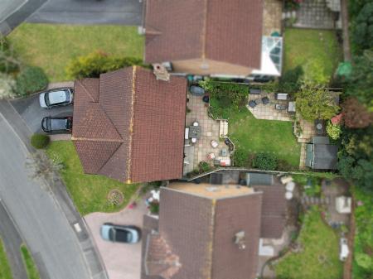- Detached family home
- Cloakroom & utility
- Lounge
- Open plan kitchen/diner
- 4 bedrooms
- Master ensuite
- Family bathroom
- South-facing enclosed rear garden
- Garage/store & driveway for 2 vehicles
- Cul-de-sac location
4 Bedroom Detached House for sale in Plymouth
Beautiful detached family home tucked away in a sought-after road in Chaddlewood, with a south-facing garden. The accommodation comprises a vestibule, cloakroom, entrance hall, lounge, open plan kitchen/diner, utility, 4 bedrooms, master ensuite, family bathroom & garage/store room. Off-road parking for 2 vehicles. Lovely rear garden to the rear - perfect for entertaining.
Almond Drive, Plympton, Plymouth Pl7 2Wy -
Accommodation - Obscured uPVC double-glazed door opening into the entrance vestibule.
Entrance Vestibule - 1.63 x 1.28 (5'4" x 4'2") - Tiled-effect laminate wood flooring. Door opening into the cloakroom. Open plan access into the entrance hall.
Cloakroom - 1.63 x 1.1 (5'4" x 3'7") - Fitted with a matching suite comprising close-coupled wc and vanity-style wash handbasin with a tiled splash-back and storage cupboards below. Tiled-effect flooring. Obscured uPVC double-glazed window to the front.
Entrance Hall - 4 x 1.88 (13'1" x 6'2") - Staircase rising to the first floor landing with under-stairs storage cupboard. Doors leading to the lounge, kitchen and utility.
Lounge - 4.9 x 3.66 (16'0" x 12'0") - Chimney breast with inset gas fire with space for tv above and shelving to both recesses. Sliding uPVC double-glazed door opening to the rear garden. Doorway into the dining room.
Kitchen - 3.99 x 3.86 (13'1" x 12'7") - Fitted with a range of matching base and wall-mounted units incorporating roll-edged laminate work surfaces with inset one-&-a-half bowl sink unit, mixer tap, tiled splash-backs and 4-ring Neff hob. Integrated oven, fridge and dishwasher. uPVC double-glazed window to the front. Continuation of the tiled-effect laminate wood flooring. Square arch opening into the dining room.
Dining Room - 3.65 x 3.05 (11'11" x 10'0") - Continuation of the tiled-effect laminate wood flooring. uPVC double-glazed door, with window to one side, opening to the side. Ample space for a dining table. French doors opening to the rear garden.
Utility - 3.27 x 2.52 (10'8" x 8'3") - Fitted with a range of matching base and wall-mounted units incorporating roll-edge laminate work surface with inset stainless-steel sink unit and tiled splash-backs. Spaces for a tumble dryer, washing machine, fridge and freezer. Wall-mounted boiler concealed within a unit. uPVC double-glazed window to the side. Laminate wood flooring. Door opening into the garage/store.
First Floor Landing - Doors providing access to the first floor accommodation. Shelved airing cupboard housing the hot water cylinder. Access hatch to roof void.
Bedroom One - 4.3 narr to 3.43 x 4.07 narr to 2.14 (14'1" narr t - Range of fitted wardrobes with shelving and hanging rail. uPVC double-glazed window to the front with distant countryside views. Door opening into the ensuite.
Ensuite - 1.84 x 1.81 (6'0" x 5'11") - Fitted with a matching suite comprising shower cubicle with Mira electric shower, and vanity-style wash handbasin with storage cupboards below and close-coupled wc. Partly-tiled walls. Obscured uPVC double-glazed window to the front. Chrome heated towel rail. Wood-effect laminate flooring.
Bedroom Two - 3.65 x 3.29 (11'11" x 10'9") - uPVC double-glazed window to the rear overlooking the garden.
Bedroom Three - 3.01 x 2.55 + recess (9'10" x 8'4" + recess) - uPVC double-glazed window to the rear overlooking the garden. Recessed area, perfect for a wardrobe.
Bedroom Four - 3.01 x 2.56 + recess (9'10" x 8'4" + recess) - uPVC double-glazed window to the front with distant countryside views. Fitted storage unit. Recess, currently fitted with a vanity sink with tiled splash-backs and storage cupboards below.
Bathroom - 2.55 x 1.56 (8'4" x 5'1") - Fitted with an attractive white suite comprising panel bath with an electric Mira shower over, vanity-style wash handbasin with storage cupboards below and close-coupled wc. Partly-tiled walls. Chrome heated towel rail. Obscured uPVC double-glazed window to the rear.
Outside - The property is approached via a tarmac drive providing off-road parking for 2 vehicles. There is a section of garden to the front with a paved path running along the side of the property opening to the rear. To the rear there is an enclosed south-facing garden which has been landscaped, with a paved patio seating area and the main area of garden laid to lawn. There is a further paved patio towards the rear boundary with a summer house and garden shed which are included in the sale. Wooden courtesy gate providing access to the front garden.
Agent's Note - Plymouth City Council
Council Tax Band: E
Important information
Property Ref: 11002701_33040062
Similar Properties
4 Bedroom Detached House | £425,000
Tucked away in a quiet cul-de-sac with countryside views to the rear is this extended, well-presented 4/5 bedroom detach...
4 Bedroom Detached House | £425,000
Stunning, detached family home tucked away at the end of a cul-de-sac in Ivybridge with a garage & a resin driveway prov...
4 Bedroom Detached House | £425,000
Detached family home, tucked away in a sought after cul-de-sac, sitting on a fantastic plot, in in need of modernisation...
4 Bedroom Detached House | £450,000
A detached family home situated in a popular area of Plympton. The accommodation comprises lounge, dining room, snug, mo...
4 Bedroom Detached House | £450,000
Stanbury-built detached family home, tucked away in a cul-de-sac, offering great-sized living accommodation with the opp...
4 Bedroom Detached House | Offers Over £450,000
Fabulous detached family home, tucked away in a cul-de-sac, with off-road parking for 3 cars. The accommodation comprise...

Julian Marks Estate Agents (Plympton)
Plympton, Plymouth, PL7 2AA
How much is your home worth?
Use our short form to request a valuation of your property.
Request a Valuation


