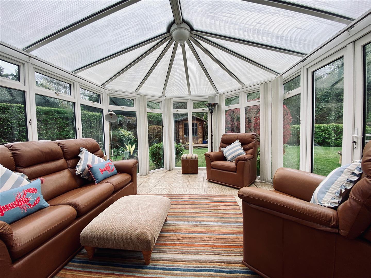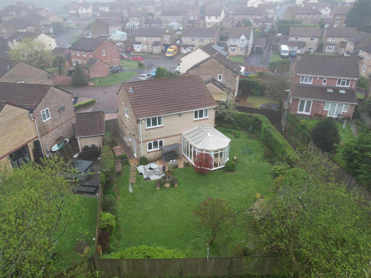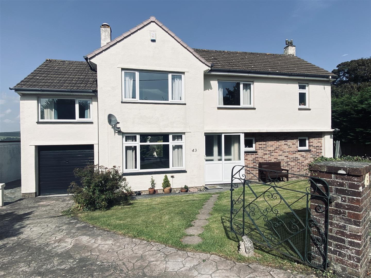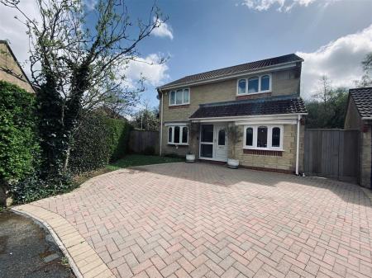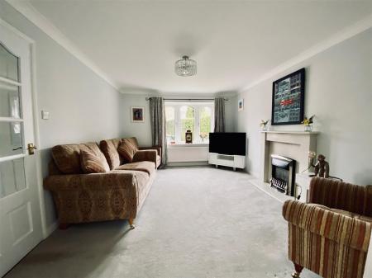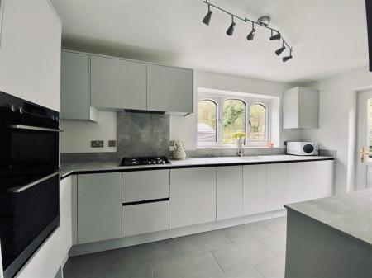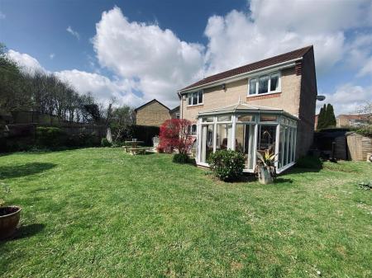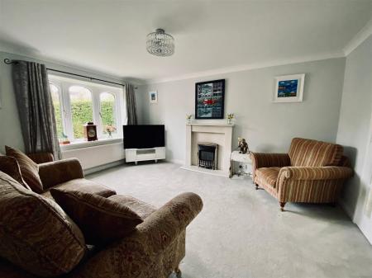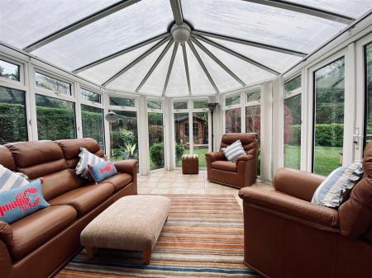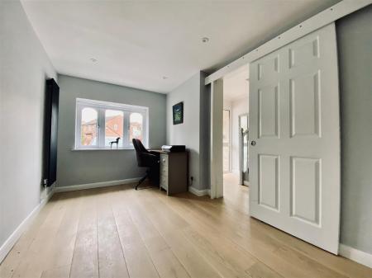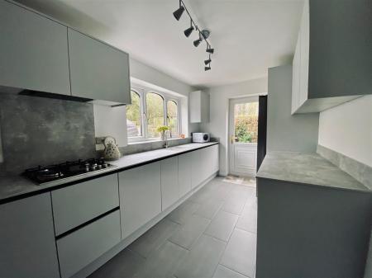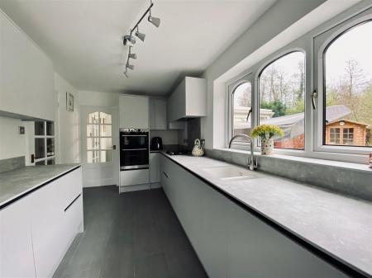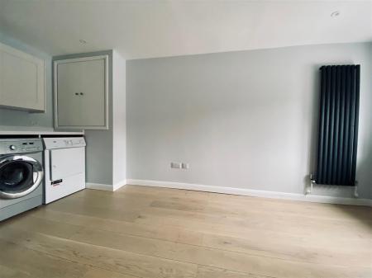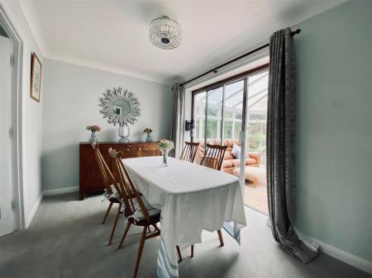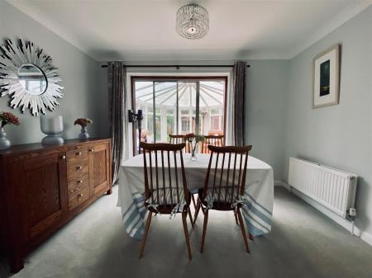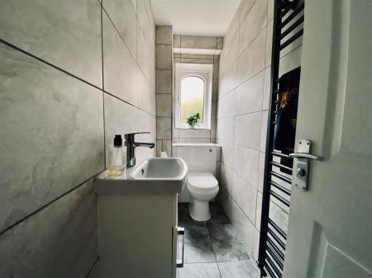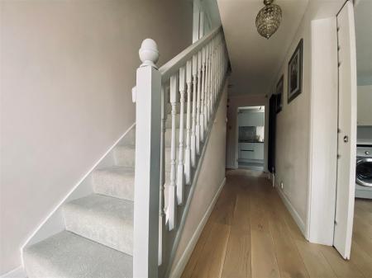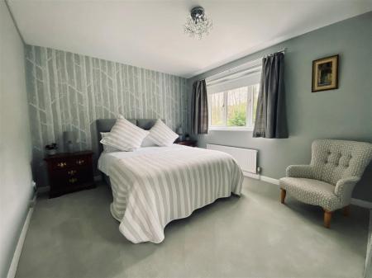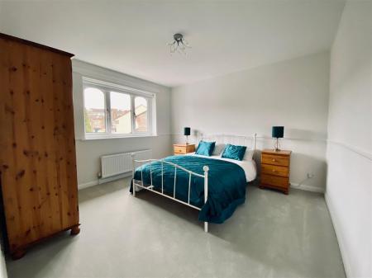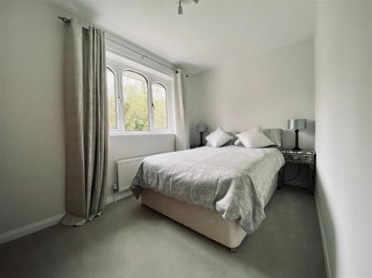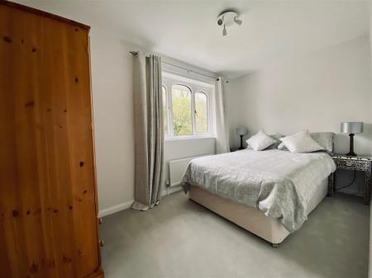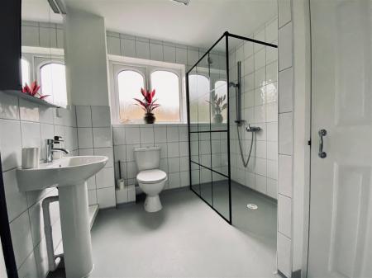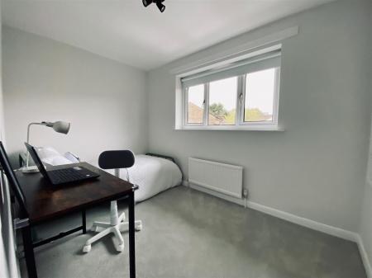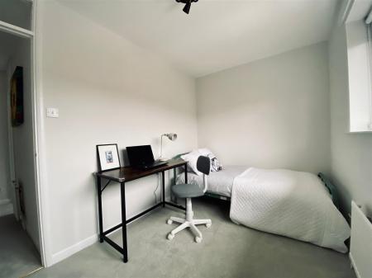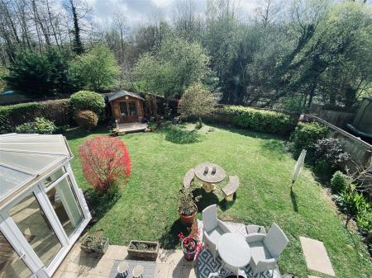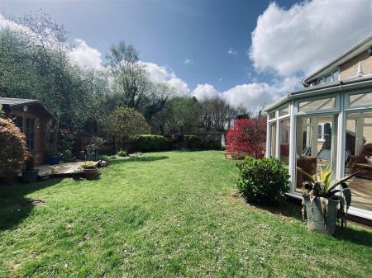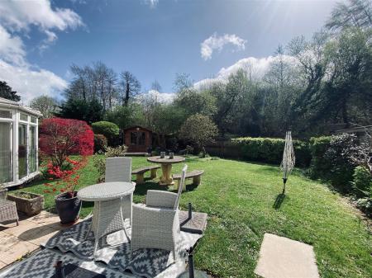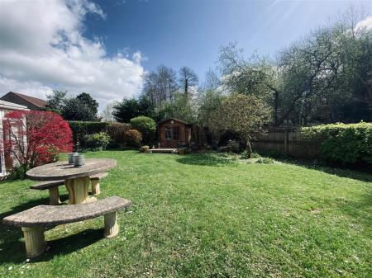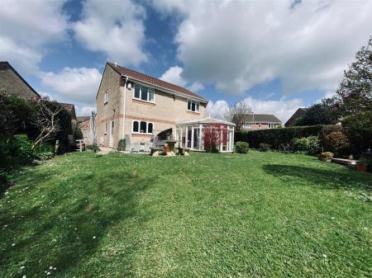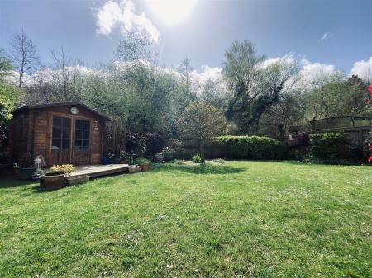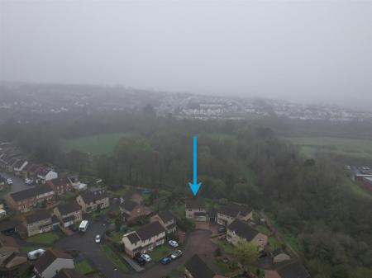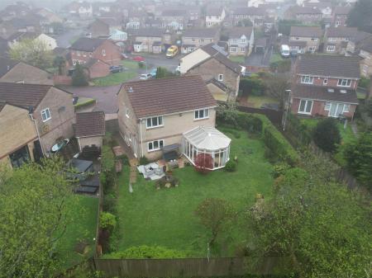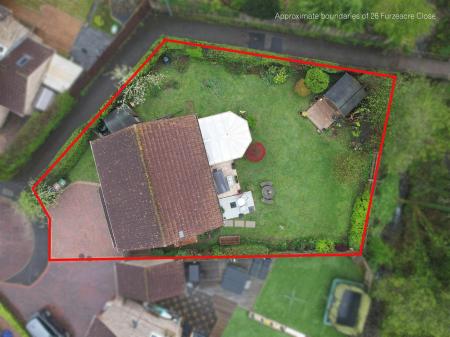- Extended, detached family home
- Cloakroom & utility/study
- Lounge & dining room
- Conservatory
- New 'Kettle' kitchen fitted March 2024
- 4 bedrooms
- Shower room
- Brick-paved drive with parking for 3 cars
- Corner plot with large enclosed rear garden, backing onto the popular Newnham Meadows Park
- No chain
4 Bedroom Detached House for sale in Plymouth
Fabulous detached family home, tucked away in a cul-de-sac, with off-road parking for 3 cars. The accommodation comprises an entrance hall, cloakroom, lounge, dining room, conservatory, utility/study, a new 'Kettle' kitchen (fitted March 2024), 4 bedrooms & shower room. Sitting on a corner plot, there is a sizeable, level rear garden, backing on to the popular Newnham Meadows Park, providing a safe space for children to play & perfect for entertaining. No chain. Planning permission was previously granted for a large wrap-around extension which offered scope as development potential. This is being renewed. Application Reference: 20/02027/FUL
Furzeacre Close, Plympton, Plymouth Pl7 5Dz -
Accommodation - Obscured uPVC double-glazed door opening into the entrance hall.
Entrance Hall - 5.57 x 1.78 (18'3" x 5'10") - Staircase rising to the first floor landing with fitted storage cupboard beneath. Wood-effect laminate flooring. Doors leading into the lounge, kitchen, cloakroom and utility/study. Wall-mounted upright radiator.
Cloakroom - 2.5 x 0.9 (8'2" x 2'11") - Fitted with a matching suite comprising close-coupled wc with hidden cistern and vanity-style wash handbasin with white high-gloss storage cupboards below. Wall-mounted heated towel rail. Tiled floor. Tiled walls. Obscured uPVC double glazed window to side.
Lounge - 4.47 x 3.44 (14'7" x 11'3") - Feature fireplace with inset glass-fronted 'Living Flame' gas fire, stone hearth, mantel and surround. Wood-effect laminate flooring. Curved uPVC double-glazed bay window to the front. Double wooden doors, with glazed panels, opening into the dining room.
Dining Room - 3.42 x 2.36 (11'2" x 7'8") - Ample space for a dining table. Aluminium double-glazed sliding patio door opening into the conservatory.
Conservatory - 4.08 x 3.65 (13'4" x 11'11") - Constructed beneath a polycarbonate roof with uPVC double glazed windows to the side and rear and a uPVC double-glazed door opening to the garden. Plumbed with a radiator making it a year-round room. Tiled floor.
Kitchen - 4.47 x 2.36 (14'7" x 7'8") - New 'Kettle' kitchen, fitted in March 2024, and comprising matching handless base and wall-mounted units incorporating square-edged work surfaces with matching upstands, inset AEG 4-ring gas hob and filter hood. Integrated AEG twin oven. Integrated dishwasher. Space for an American fridge freezer. Tiled floor. Door opening into the dining room. uPVC double glazed window to the rear. uPVC double-glazed door to side opening to the rear garden.
Utility/Study - 4.85 x 2.37 (15'10" x 7'9") - Fitted with matching base and wall-mounted units incorporating square-edged work surfaces with inset circular sink unit and mixer tap. Spaces for washing machine and tumble dryer. Wood-effect laminate flooring. Curved uPVC double-glazed window to the front. Ceiling spotlighting.
First Floor Landing - Doors providing access to the first floor accommodation.
Bedroom One - 3.48 x 3.28 (11'5" x 10'9") - Range of fitted wardrobes to one wall with mirrored sliding doors. uPVC double-glazed window to the rear overlooking the garden.
Bedroom Two - 3.56 x 4.47 (11'8" x 14'7") - uPVC double-glazed window to the front.
Bedroom Three - 3.81 x 2.28 (12'5" x 7'5") - uPVC double-glazed window to the rear.
Bedroom Four - 3.4 x 2.17 (11'1" x 7'1") - uPVC double-glazed window to the front. Storage cupboard.
Shower Room - 2.48 x 2.31 (8'1" x 7'6") - Fitted with a matching suite comprising walk-in shower with wet room flooring and drain, pedestal wash hand basin and close-coupled wc. Shelved storage cupboard. Obscured uPVC double-glazed window to the side.
Outside - The property is approached via a brick-paved driveway providing off-road parking for up to 3 vehicles. A wooden gate gives access to the side and rear. The south-facing rear garden is a wonderful size and includes a paved patio and summer house, with a decked seating area to the front - both perfect for entertaining - and a large lawned area, providing a safe area for children to play.
Agent's Note - Plymouth City Council
Council Tax Band: D
Agent's Note - Planning permission was previously granted for a large wrap-around extension which offered scope as development potential. This is being renewed. Application Reference: 20/02027/FUL
Important information
Property Ref: 11002701_33017838
Similar Properties
4 Bedroom Detached House | £450,000
Stanbury-built detached family home, tucked away in a cul-de-sac, offering great-sized living accommodation with the opp...
4 Bedroom Semi-Detached House | Offers in region of £450,000
Beautifully-presented, extended semi-detached house, entrance porch & hall, kitchen/diner, 2 lounges - both with wood-bu...
4 Bedroom Detached House | £450,000
A detached family home situated in a popular area of Plympton. The accommodation comprises lounge, dining room, snug, mo...
4 Bedroom Detached House | £475,000
Exceptional opportunity to acquire this period detached cottage in a lovely setting enjoying a large private west-facing...
4 Bedroom Detached House | £530,000
Detached family home occupying a substantial plot, with off-road parking for 3 vehicles to the fore of the garage & owni...
4 Bedroom Detached House | £535,000
SOLD SUBJECT TO CONTRACT - NO FURTHER VIEWINGS - Stunning detached family home in one of the most popular roads in Plymp...

Julian Marks Estate Agents (Plympton)
Plympton, Plymouth, PL7 2AA
How much is your home worth?
Use our short form to request a valuation of your property.
Request a Valuation





