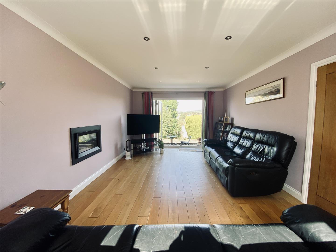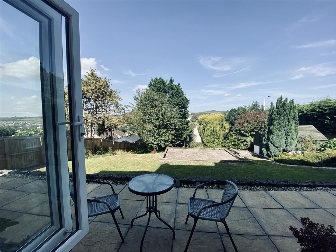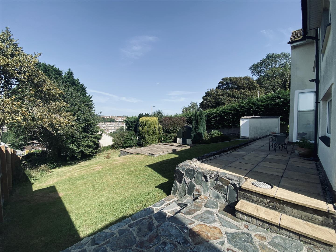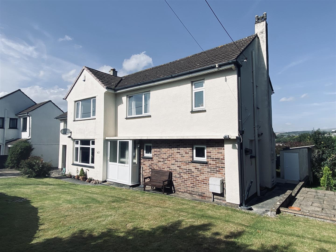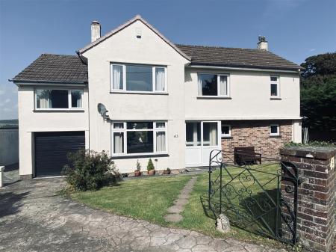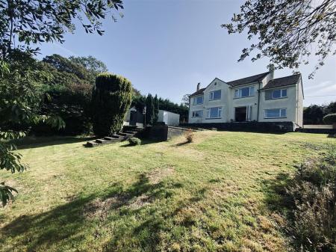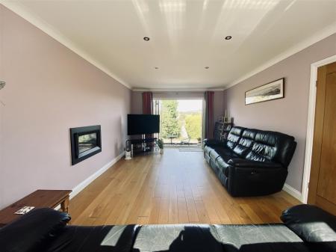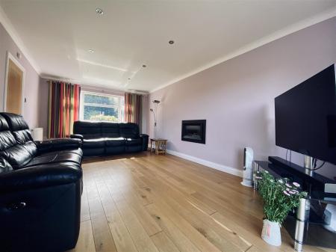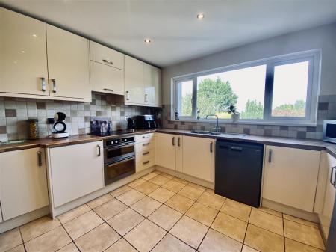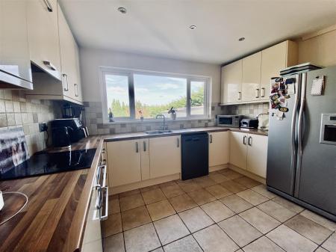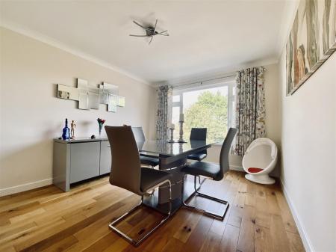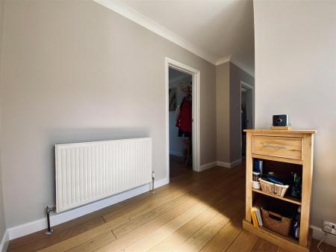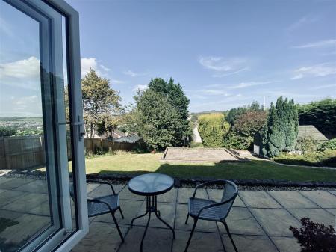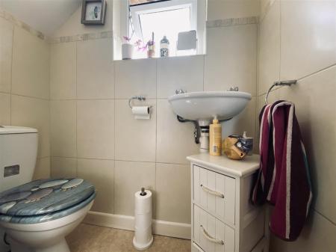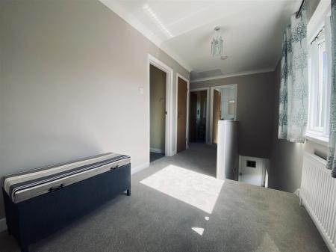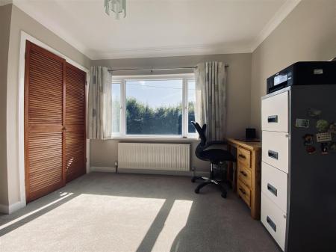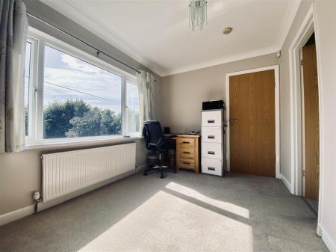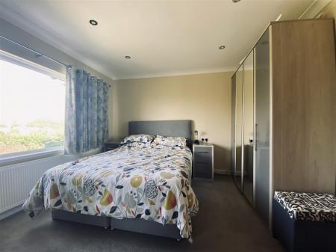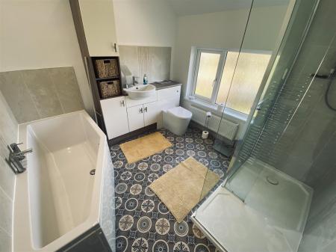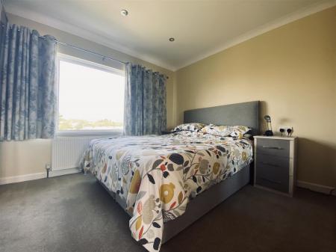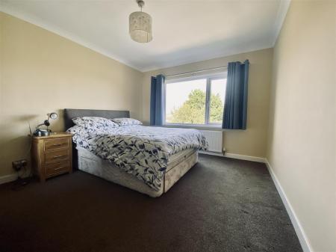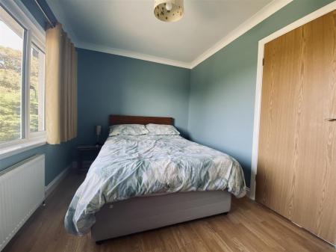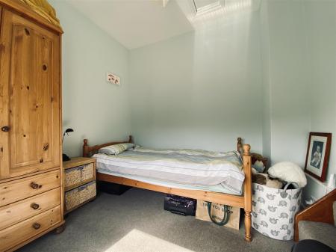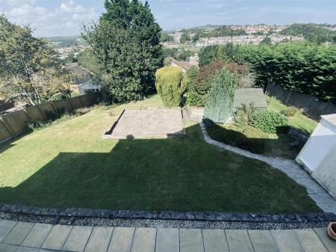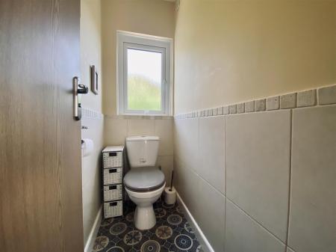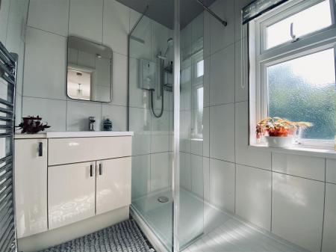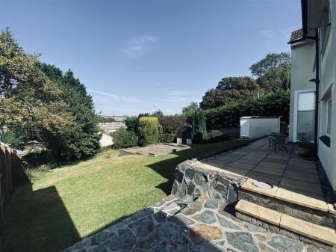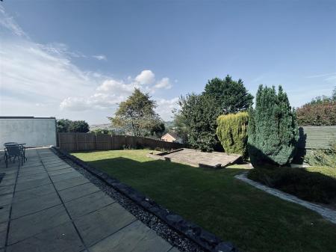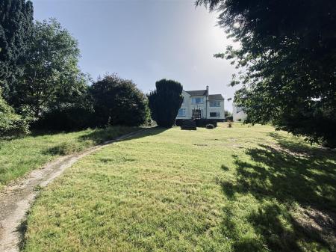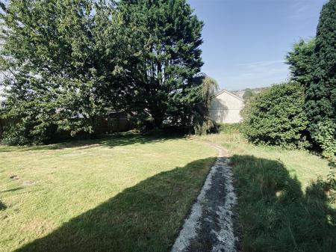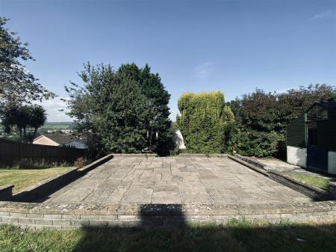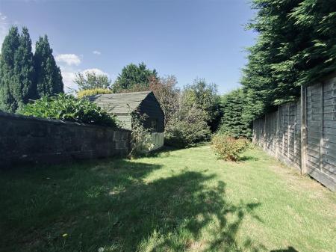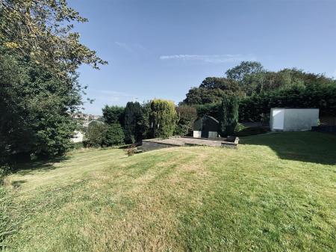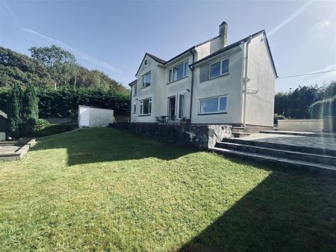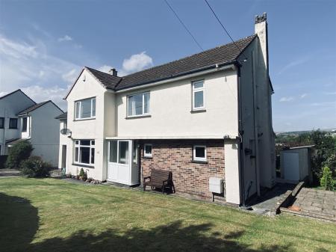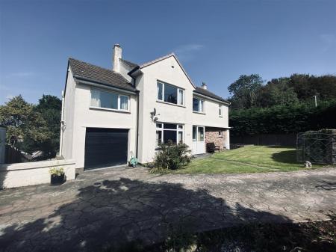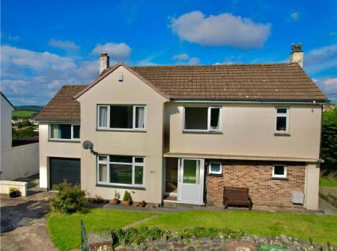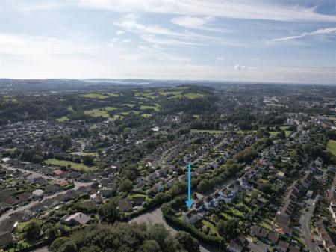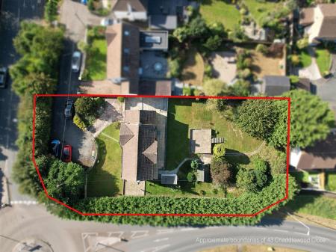- Detached family home occupying a substantial plot
- Cloakroom
- Sitting room & dining room
- Kitchen
- 4 bedrooms
- Ensuite, separate shower room & wc
- Study/inner hallway
- Driveway & garage
- Front, side & large rear garden
- Distant views to the rear
4 Bedroom Detached House for sale in Plymouth
Detached family home occupying a substantial plot, with off-road parking for 3 vehicles to the fore of the garage & owning the additional turning area. The accommodation comprises porch, entrance hall, cloakroom, sitting room, dining room, kitchen, 4 bedrooms, study/inner hall, master ensuite, wc & separate shower room. Large gardens to the front, side & rear.
Chaddlewood Close, Plympton, Plymouth, Pl7 2Hr -
Accommodation - Sliding obscured double-glazed door opening into the entrance porch.
Entrance Porch - 1.92 x 0.6 (6'3" x 1'11") - Obscured uPVC double-glazed window to the side. Obscured uPVC double-glazed window and door to the side opening into the entrance hall.
Entrance Hall - 6.18 x 2.11 (20'3" x 6'11") - Engineered wood flooring. Doors leading to the cloakroom, sitting room, dining room & kitchen. Cupboard housing the Worcester boiler. Staircase rising to the first floor landing with storage cupboard beneath.
Cloakroom - 1.55 x 0.81 (5'1" x 2'7") - Matching suite comprising close-coupled wc and wall-mounted wash handbasin. Partly-tiled walls. Obscured uPVC double-glazed window to the front. Vinyl flooring.
Sitting Room - 6.08 x 3.63 (19'11" x 11'10") - Dual aspect room with a uPVC double-glazed window to the front and bi-folding double glazed doors opening to the rear garden. Contemporary gas fire inset into wall. Engineered wood flooring. Ceiling spotlighting.
Dining Room - 3.92 x 3.27 (12'10" x 10'8") - Ample space for a dining room. uPVC double-glazed window to the rear overlooking the garden. Engineered wood flooring.
Kitchen - 3.65 x 3.27 (11'11" x 10'8") - Fitted with an attractive range of matching base and wall-mounted cupboards incorporating roll-edged laminate work surfaces with inset 4-ring hob and filter hood over, one-&-a-half bowl sink unit with mixer tap. Tiled splash-back. Fitted Hotpoint oven. Spaces for dishwasher and an American fridge/freezer. uPVC double-glazed window to the rear. Tiled floor. Ceiling spotlighting. Obscured uPVC double-glazed door opening to the side garden. Venetian door opening to a utility cupboard housing space for a washing machine and tumble dryer. Obscured uPVC double-glazed window to the side.
First Floor Landing - 5.28 x 2.63 max (17'3" x 8'7" max) - uPVC double-glazed window to the front. Doors opening to the study/inner hallway, shower room, wc and bedroom 2 and 3. Airing cupboard housing the hot water cylinder. Access hatch to roof void.
Study/Inner Hallway - 3.61 x 2.51 (11'10" x 8'2") - uPVC double-glazed window to the front. Twin Venetian doors opening to a storage cupboard. Doors opening into bedrooms one and four.
Bedroom One - 3.6 x 3.46 (11'9" x 11'4") - uPVC double-glazed window to the rear with views over the garden and distant views towards Lee Moor. Ceiling spotlighting. Door opening into the ensuite.
Ensuite - 2.7 x 2.58 (8'10" x 8'5") - Steps leading down into the room. Matching suite comprising an irregular-shaped bath, shower cubicle with electric Mira shower, close-coupled wc with hidden cistern and vanity wash hand basin set into cupboards below. Chrome heated towel rail. Obscured uPVC double-glazed window to the rear. Tiled-effect vinyl flooring. Extractor fan.
Bedroom Four - 2.69 x 2.56 (8'9" x 8'4") - Steps leading down into the room. uPVC double-glazed window to the front. Access hatch to roof void.
Bedroom Two - 3.88 x 3.27 (12'8" x 10'8") - uPVC double-glazed window to the rear with views over the garden, towards Lee Moor.
Bedroom Three - 3.68 x 2.49 (12'0" x 8'2") - uPVC double-glazed window to the rear with views over the garden, towards Lee Moor. Laminate wood flooring.
Wc - 1.64 x 0.81 (5'4" x 2'7") - Close-coupled wc. Tiled walls to dado height. Obscured uPVC double-glazed window to the side.
Shower Room - 1.6 x 1.6 (5'2" x 5'2") - Matching suite comprising fitted shower cubicle with electric Mira shower and vanity wash hand basin set into cream high-gloss storage cupboards below. Tiled walls. Tiled-effect vinyl flooring. Chrome heated towel rail. Obscured uPVC double gazed window to front.
Outside - The property is approached via twin wrought iron gates opening onto the crazy-paved driveway providing parking for 3 vehicles to the fore of the garage. The main front garden is laid to lawn. A path leads to the front door and also runs alongside the property, on both sides, to the large rear garden which has patio seating areas overlooking the main lawns. This substantial plot includes the turning area and land on the other side of the hedge which runs down to the rear boundary. Subject to planning, the gardens could possibly be split to create another plot.
Garage - 5.25 x 2.86 (17'2" x 9'4") - Up-&-over door. Power and light. uPVC double-glazed window to the rear.
Agent's Note - Plymouth City Council
Council Tax Band: F
Important information
Property Ref: 11002701_32583705
Similar Properties
4 Bedroom Detached House | £475,000
Exceptional opportunity to acquire this period detached cottage in a lovely setting enjoying a large private west-facing...
4 Bedroom Detached House | £450,000
A detached family home situated in a popular area of Plympton. The accommodation comprises lounge, dining room, snug, mo...
4 Bedroom Semi-Detached House | Offers in region of £450,000
Beautifully-presented, extended semi-detached house, entrance porch & hall, kitchen/diner, 2 lounges - both with wood-bu...
4 Bedroom Detached House | £535,000
SOLD SUBJECT TO CONTRACT - NO FURTHER VIEWINGS - Stunning detached family home in one of the most popular roads in Plymp...
4 Bedroom Detached House | £550,000
A stunning, extended family home tucked away in a quiet cul-de-sac position with a large south-facing rear garden & off-...
4 Bedroom Detached House | Offers Over £550,000
This Triscott-built detached family home is situated in one of Plympton's most popular areas. The accommodation comprise...

Julian Marks Estate Agents (Plympton)
Plympton, Plymouth, PL7 2AA
How much is your home worth?
Use our short form to request a valuation of your property.
Request a Valuation


