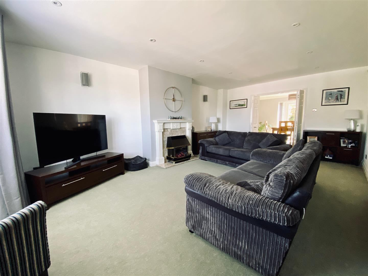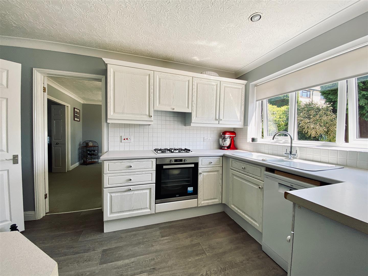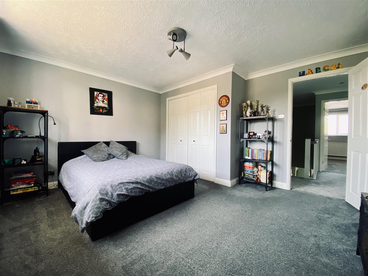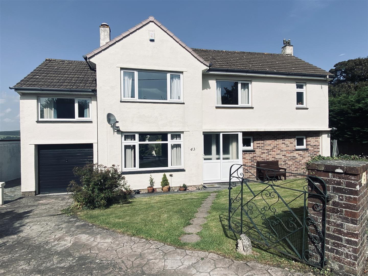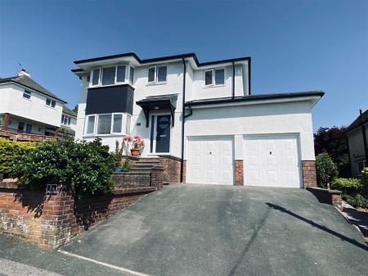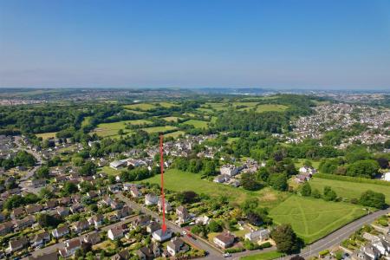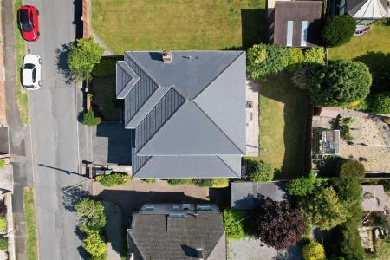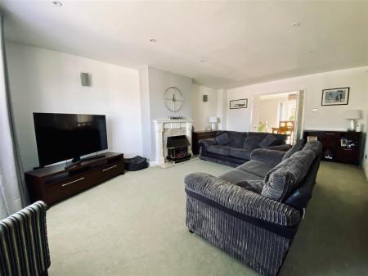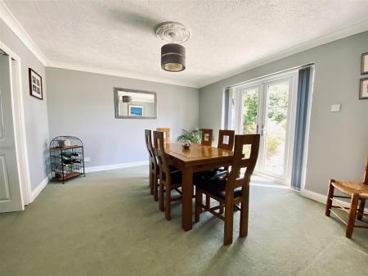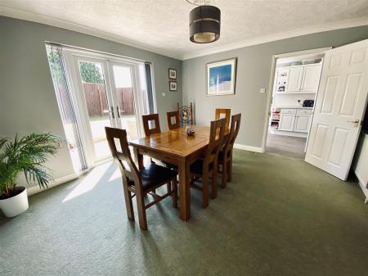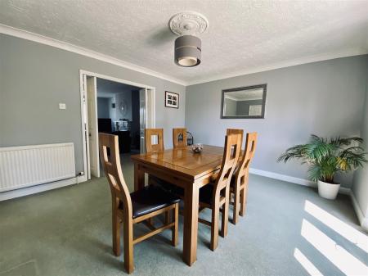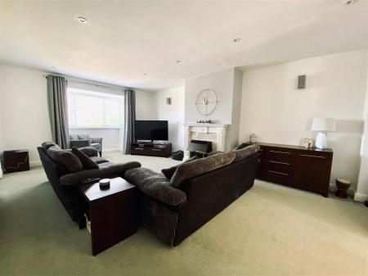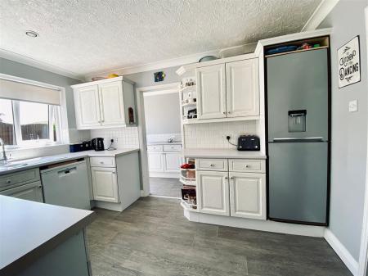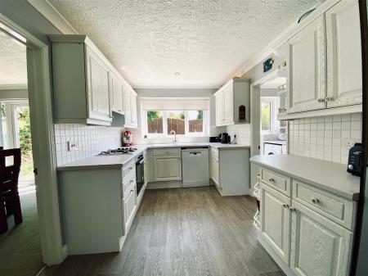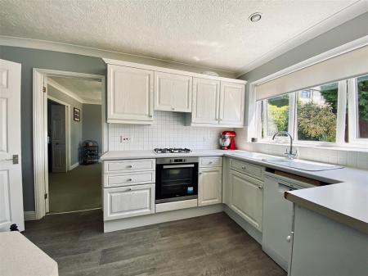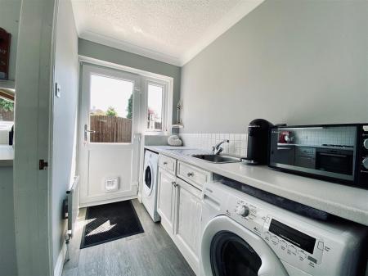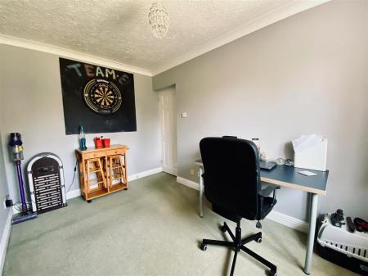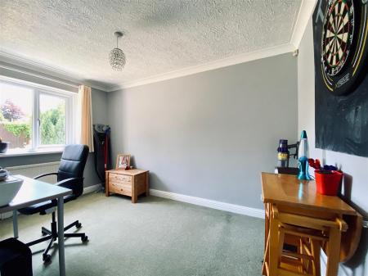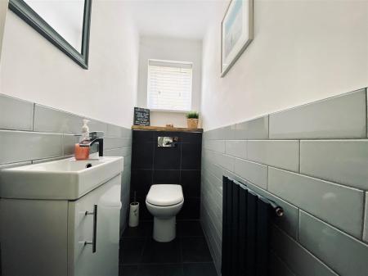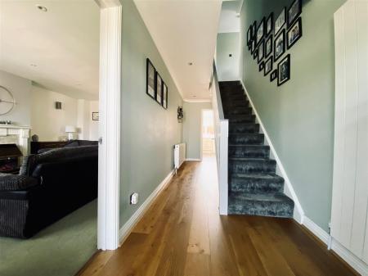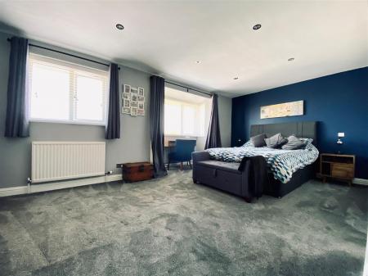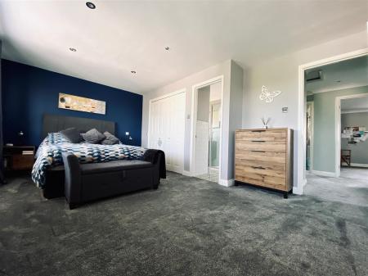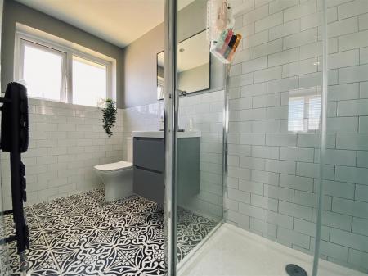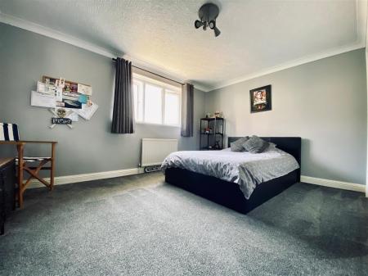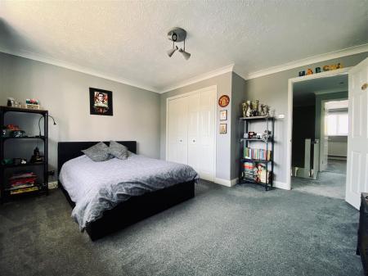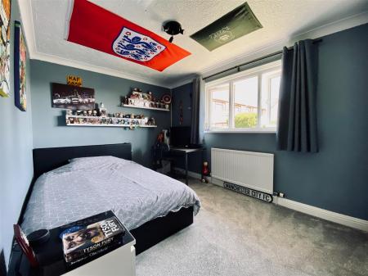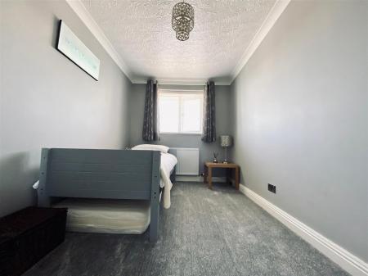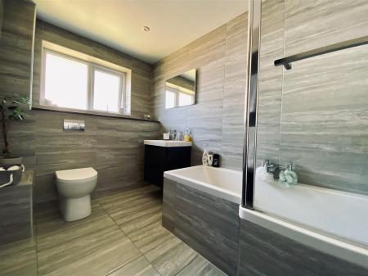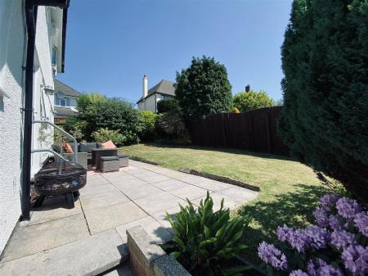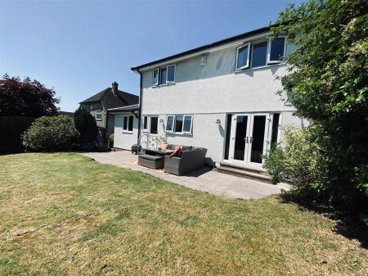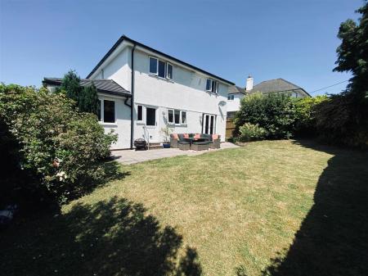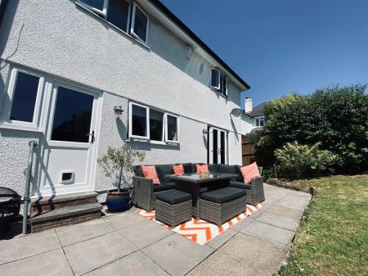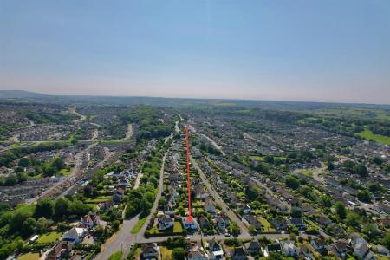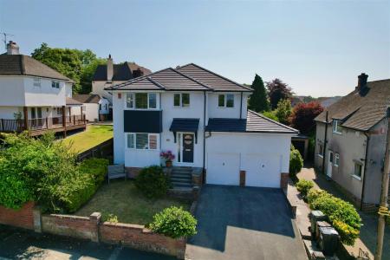- Detached family home in sought-after location
- Sitting room & dining room
- Kitchen & utility
- Cloakroom
- Games room/study
- 4 double bedrooms
- Family bathroom
- Master ensuite
- Double garage & driveway
- Well-kept gardens to front & rear
4 Bedroom Detached House for sale in Plymouth
SOLD SUBJECT TO CONTRACT - NO FURTHER VIEWINGS - Stunning detached family home in one of the most popular roads in Plympton. The accommodation has a light, airy, spacious feel & briefly comprises a welcoming entrance hall, large sitting room, dining room, kitchen, utility, cloakroom & study/games room, with 4 spacious bedrooms, a lovely master ensuite & family bathroom. Double garage & off-road parking. Enclosed rear garden.
Wain Park, Plympton, Plymouth Pl7 2Hu -
Accommodation - Composite front door, with obscured leaded-light panels, opening into the entrance hall.
Entrance Hall - 6.12 x 1.82 (20'0" x 5'11") - Engineered oak flooring. Staircase rising to the first floor landing. Doors providing access to the sitting room and kitchen. Open plan access into the inner hallway area.
Inner Hallway - 2.39 x 1.81 (7'10" x 5'11") - An 'L'-shaped room with doors providing access to the cloakroom, study/games room and the utility. Ceiling spotlighting.
Cloakroom - 2.39 x 0.87 (7'10" x 2'10") - Fitted with a matching suite comprising close-coupled wc with a hidden cistern and vanity wash handbasin with high-gloss storage cupboards below. Contemporary radiator. Obscured uPVC double-glazed window to the side. Brick-style tiled walls to dado height. Slate-tiled floor.
Sitting Room - 6.74 x 4.07 into bay (22'1" x 13'4" into bay) - Feature fireplace with marble inset, wood mantel and surround with 'Living Flame' gas fire. Television point. uPVC double-glazed square bay window to the front with distant views over Plympton. Twin bi-folding wooden doors opening into the dining room. Ceiling spotlighting.
Dining Room - 4.07 x 3.77 (13'4" x 12'4") - uPVC double-glazed French doors opening to the rear garden. Door leading into the kitchen. Space for a dining table.
Kitchen - 3.77 x 2.58 (12'4" x 8'5") - Fitted with a range of matching base and wall-mounted units incorporating roll-edged laminate work surfaces with inset one-&-a-half bowl ceramic sink unit with mixer tap and tiled splash-backs, 4-ring gas hob and filter hood over. Integrated oven. Spaces for fridge/freezer and dishwasher. uPVC double-glazed window to the rear overlooking the garden. Grey wood-effect vinyl flooring. Ceiling spotlighting. Door opening into the utility.
Utility - 2.82 x 1.49 (9'3" x 4'10") - Continuation of the grey wood-effect vinyl flooring. Matching base and wall-mounted units with roll-edged laminate work surface, inset stainless-steel sink unit, mixer tap and tiled splash-back. Spaces for a washing machine and tumble dryer. uPVC double-glazed window to the rear. uPVC double-glazed door providing access to the rear garden.
Snug/Games Room - 3.78 x 2.38 (12'4" x 7'9") - uPVC double-glazed window to the rear.
First Floor Landing - A spacious landing area providing access to the first floor accommodation. Airing cupboard housing the hot water cylinder. Ceiling spotlighting. Access hatch to insulated roof void.
Bedroom One - 5.86 x 3.67 max (19'2" x 12'0" max) - A uPVC double-glazed square bay window to the front and a further uPVC double-glazed window, both with distant views over Plympton towards Plymouth. Fitted wardrobe with bi-folding wooden doors, hanging rail and shelving. Ceiling spotlighting. Door opening into the ensuite.
Ensuite - 3.06 x 1.38 + door access (10'0" x 4'6" + door acc - Fitted with an attractive matching suite comprising a double shower cubicle with rainfall and hand-held showers, vanity wash handbasin with grey high-gloss cupboards below and close-coupled wc. White brick-effect, partly-tiled walls. Obscured uPVC double-glazed window to the side. Decorative tiled floor. Ceiling spotlighting. Extractor fan.
Bedroom Two - 4.22 x 3.79 (13'10" x 12'5") - Fitted wardrobes with bi-folding doors, hanging rail and shelving. uPVC double-glazed window to the rear overlooking the garden.
Bedroom Three - 4.07 x 2.69 (13'4" x 8'9") - uPVC double-glazed window to the rear overlooking the garden.
Bedroom Four - 4.09 x 2.28 (13'5" x 7'5") - uPVC double-glazed window to the front with distant views over Plympton towards Plymouth.
Family Bathroom - 3.04 x 1.91 (9'11" x 6'3") - Fitted with an attractive, matching white suite comprising an 'L'-shaped bath with fitted electric Mira shower over, vanity-style wash handbasin with inset high-gloss storage cupboards below and close-coupled wc with hidden cistern. Contemporary heated towel rail. Tiled walls and floor. Obscured uPVC double-glazed window to the side. Ceiling spotlighting. Extractor fan.
Double Garage - 5.18 x 4.98 (16'11" x 16'4") - Twin doors. Fitted wooden mezzanine storage areas. Wall-mounted Baxi boiler. Power and lighting.
Outside - The property is approached via a tarmac driveway providing off-road parking for two vehicles, to the fore of the double garage. To one side there is a section of lawn bordered by flowers and shrubs. Steps leading to the front door. A paved path runs alongside the property to the rear garden. To the rear there is an enclosed garden including a large paved patio seating area, with the main section laid to lawn together with flower and shrub areas.
Agent's Note - Plymouth City Council
Tax Band: F
Important information
Property Ref: 11002701_33064414
Similar Properties
4 Bedroom Detached House | £530,000
Detached family home occupying a substantial plot, with off-road parking for 3 vehicles to the fore of the garage & owni...
4 Bedroom Detached House | £475,000
Exceptional opportunity to acquire this period detached cottage in a lovely setting enjoying a large private west-facing...
4 Bedroom Detached House | £450,000
A detached family home situated in a popular area of Plympton. The accommodation comprises lounge, dining room, snug, mo...
4 Bedroom Detached House | £550,000
A stunning, extended family home tucked away in a quiet cul-de-sac position with a large south-facing rear garden & off-...
4 Bedroom Detached House | Offers Over £550,000
This Triscott-built detached family home is situated in one of Plympton's most popular areas. The accommodation comprise...
4 Bedroom Detached House | £575,000
Executive-style detached house with a double garage & wrap-around gardens. Well-presented throughout, the accommodation...

Julian Marks Estate Agents (Plympton)
Plympton, Plymouth, PL7 2AA
How much is your home worth?
Use our short form to request a valuation of your property.
Request a Valuation



