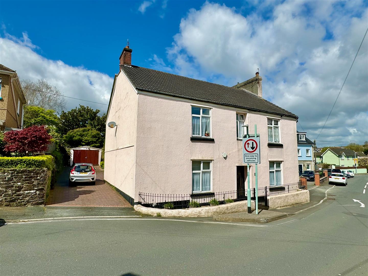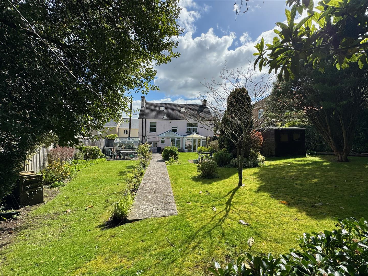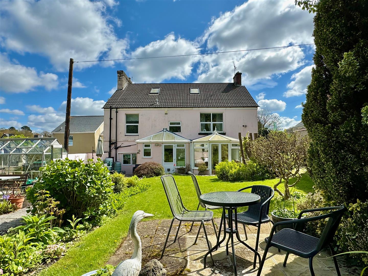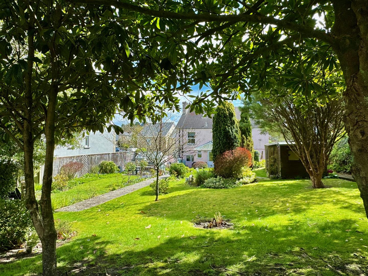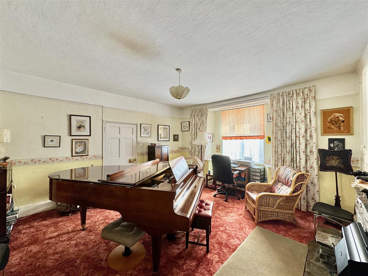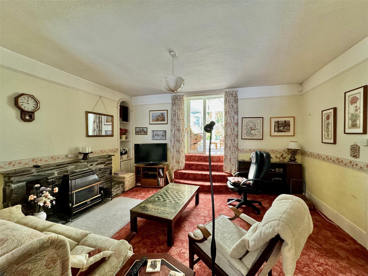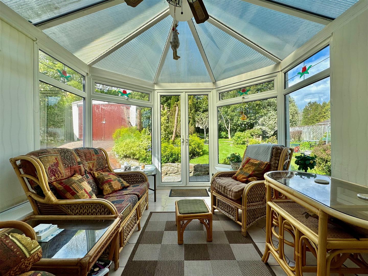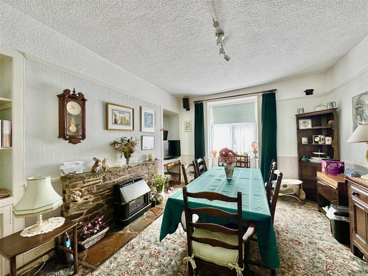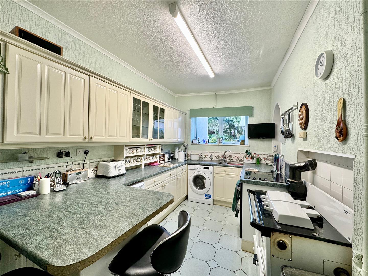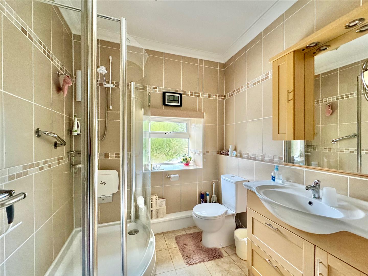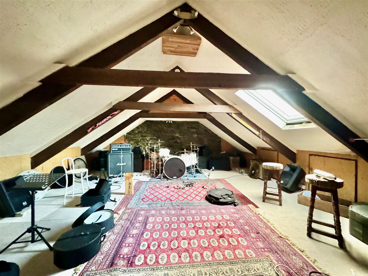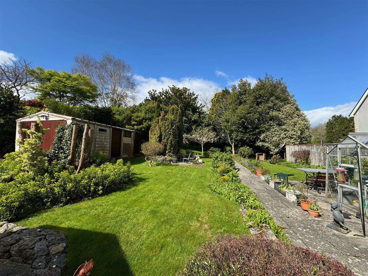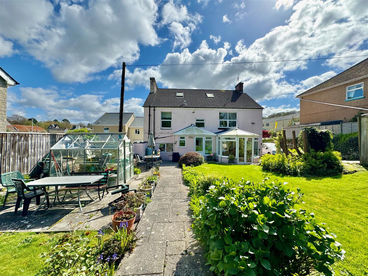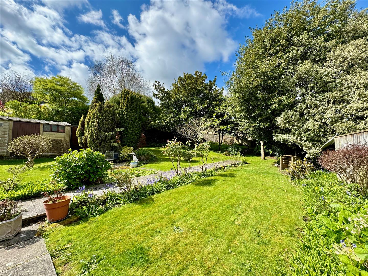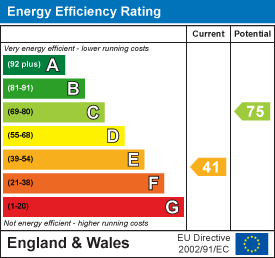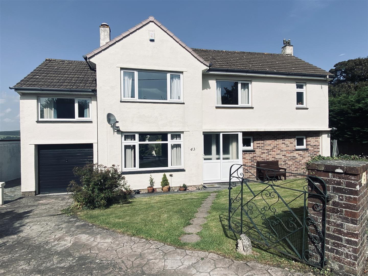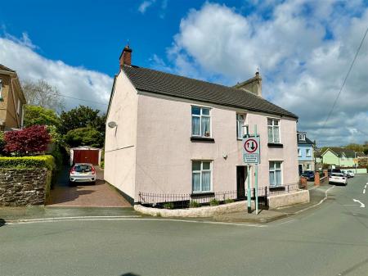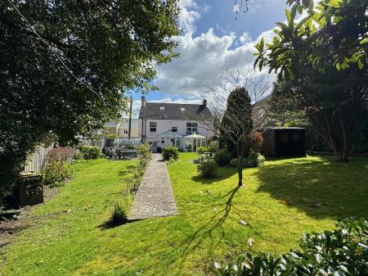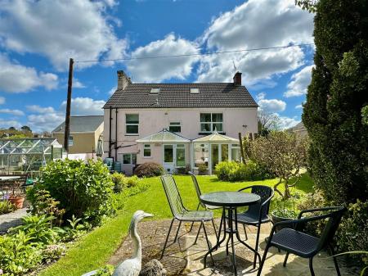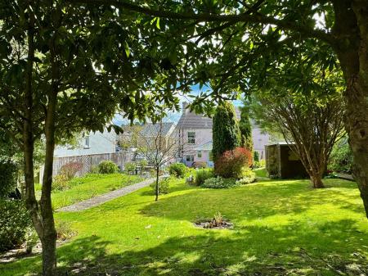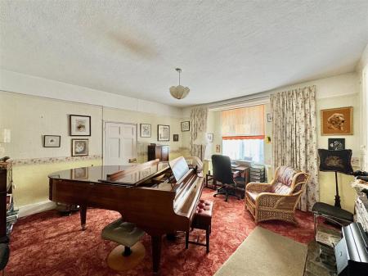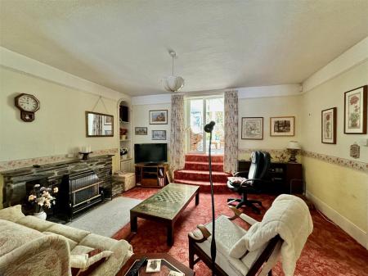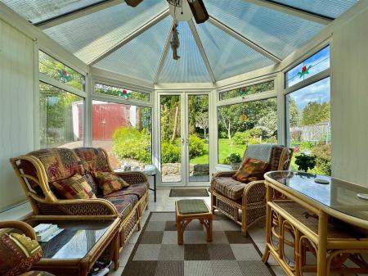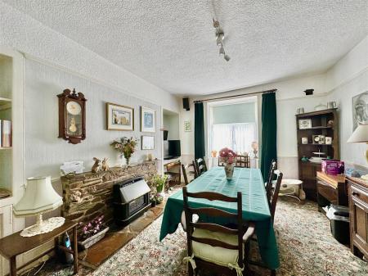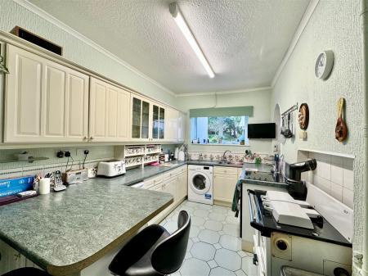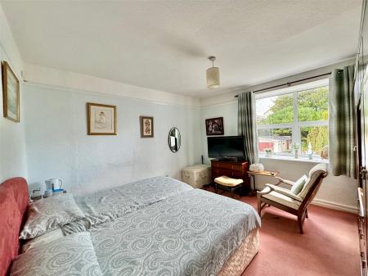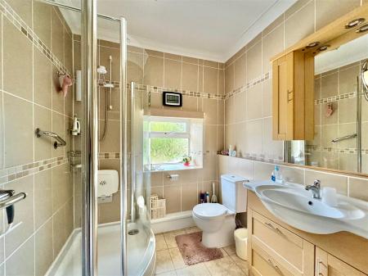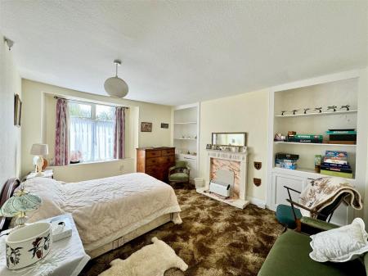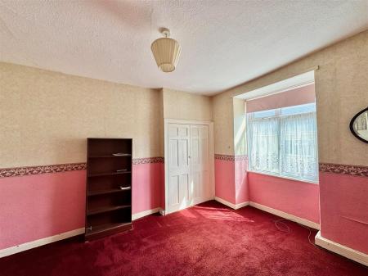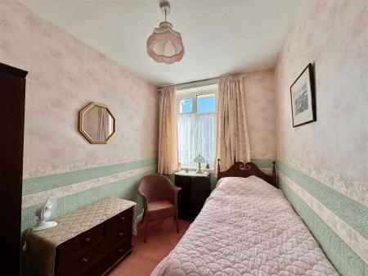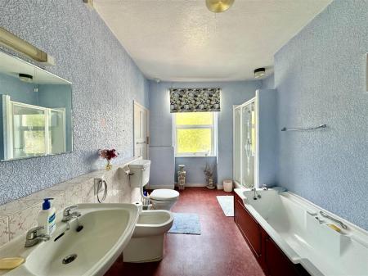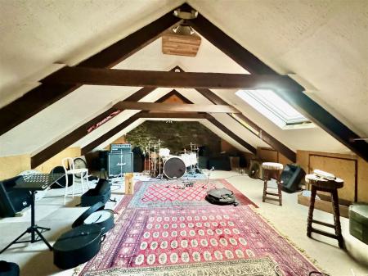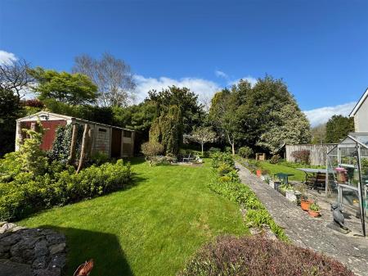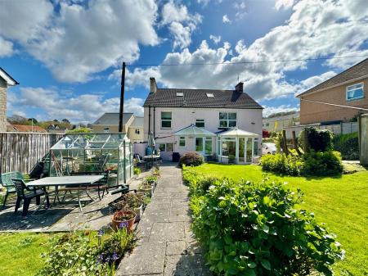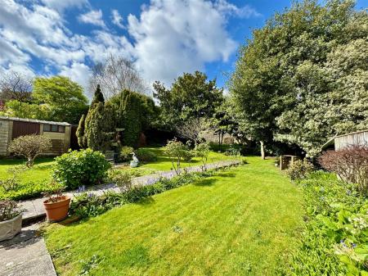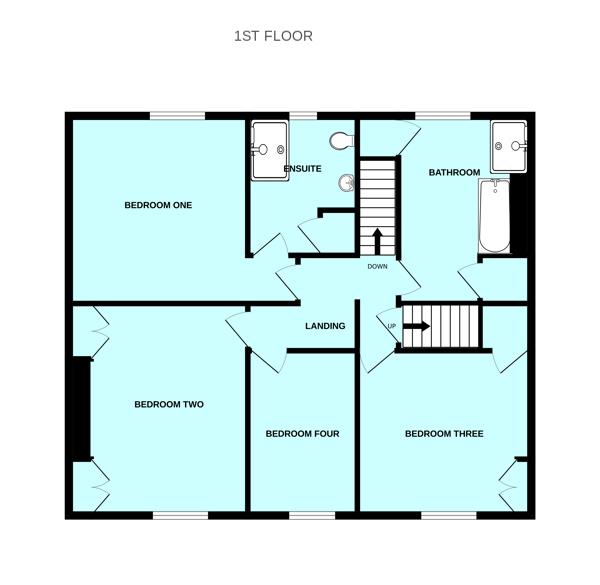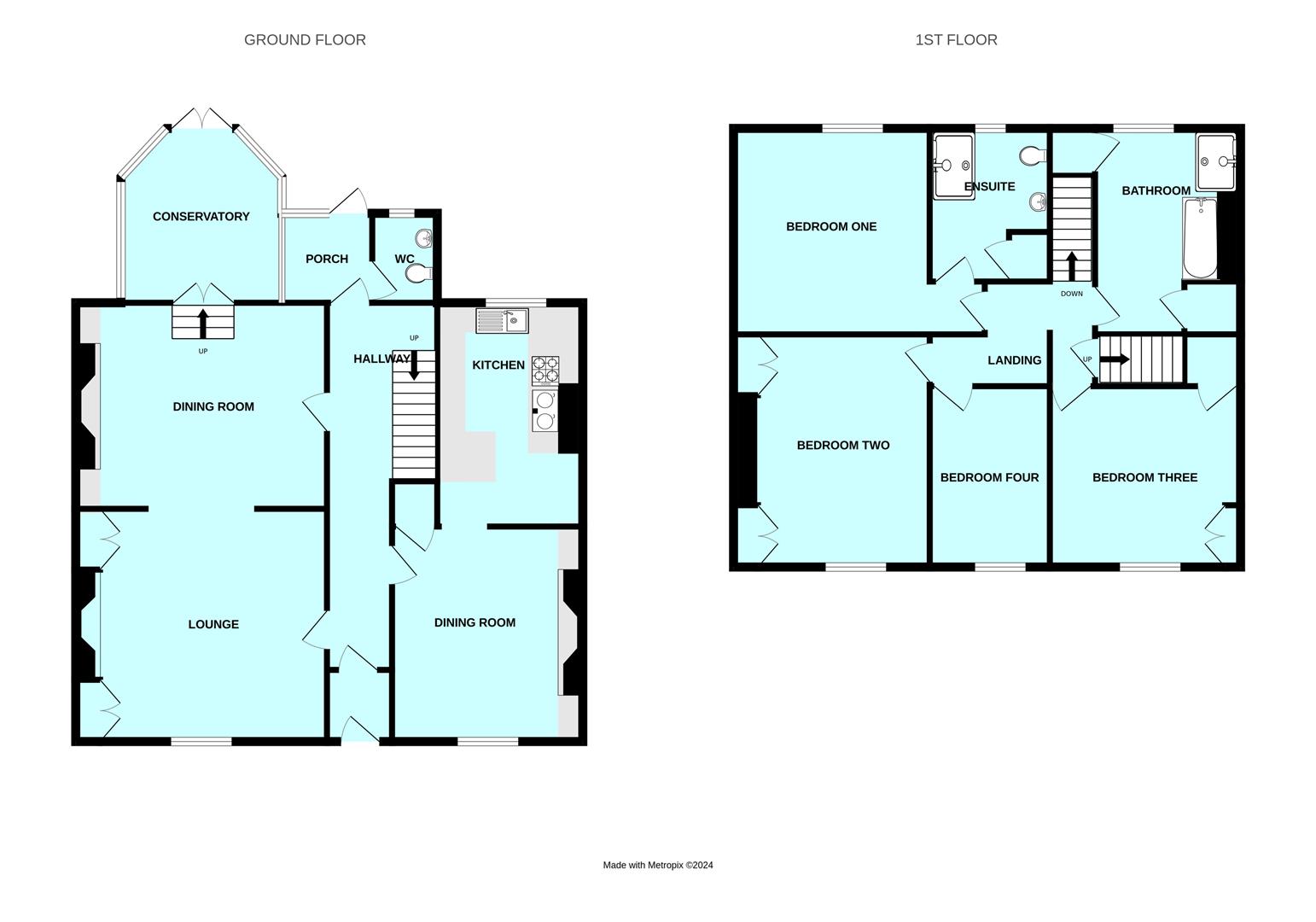- Period detached cottage with beautiful mature rear garden
- Brick-paved driveway & detached garage
- Entrance hall & downstairs cloakroom/wc
- Lounge & separate sitting room & conservatory
- Kitchen & formal dining room
- 4 bedrooms
- Family bathroom & master ensuite shower room
- 2 large attic rooms
- Gas-fired Rayburn & uPVC double-glazing
- No onward chain
4 Bedroom Detached House for sale in Plymouth
Exceptional opportunity to acquire this period detached cottage in a lovely setting enjoying a large private west-facing rear garden. The accommodation briefly comprises an entrance hall, downstairs cloakroom/wc, lounge, separate sitting room, conservatory, formal dining room, kitchen, 4 bedrooms, family bathroom & master ensuite shower room plus 2 large attic rooms. Brick-paved driveway & detached garage. No central heating, gas-fired Rayburn & uPVC double-glazing. No onward chain.
Market Road, Plympton, Pl7 1Qw -
Accommodation - Front door opening into the entrance vestibule.
Entrance Vestibule - Leading to the entrance hall.
Entrance Hall - 7.70m x 1.32m at widest point (25'3 x 4'4 at wides - Providing access to the ground floor accommodation. Staircase ascending to the first floor.
Lounge - 4.60m x 4.50m (15'1 x 14'9) - Window to the front elevation. Chimney breast with built-in storage either side. Stone-built fireplace. Opening through to the sitting room.
Sitting Room - 4.72m x 3.89m (15'6 x 12'9) - Arched display alcoves with shelving either side of the chimney breast. Stone-built fireplace with a fitted gas fire. Double doors opening into the conservatory.
Conservatory - 3.58m x 2.67m (11'9 x 8'9) - Constructed in uPVC double-glazing beneath a pitched roof. Tiled floor. Views over the garden.
Dining Room - 4.42m x 3.51m (14'6 x 11'6) - Window to the front elevation. Display alcoves and cupboards with shelving either side of the chimney breast. Stone fireplace with a fitted gas fire. Pantry-style cupboard with shelving. Doorway leading to the kitchen.
Kitchen - 4.34m x 2.46m (14'3 x 8'1) - Fitted with a range of base and wall-mounted cabinets with matching work surfaces and tiled splash-backs. Breakfast bar. Stainless-steel one-&-a-half bowl single drainer sink unit. Built-in double oven and grill with a separate inset hob. Gas-fired Rayburn providing the domestic hot water. Space for free-standing fridge-freezer in an arched alcove. Space for further appliances beneath the work surface. Window to the rear elevation overlooking the garden.
Rear Porch - 1.57m x 1.57m (5'2 x 5'2) - Pitched roof. Tiled. Window to the rear elevation. Doorway leading to the garden. Doorway opening into the downstairs cloakroom/wc.
Downstairs Cloakroom/Wc - 1.57m x 1.35m (5'2 x 4'5) - Comprising a pedestal basin and wc. Electric heated towel rail/radiator. Tiled floor. Obscured window to the rear elevation.
First Floor Landing - Providing access to the first floor accommodation. Doorway concealing the staircase to the attic rooms.
Bedroom One - 4.01m x 3.84m (13'2 x 12'7) - Window to the rear elevation with lovely views over the garden. Doorway opening to the ensuite shower room.
Ensuite Shower Room - 2.84m x 1.96m (9'4 x 6'5) - Comprising a large walk-in shower with a curved glass screen, wc and basin with storage beneath. Wall-mounted cabinet above to match with mirror and lighting. Cupboard with shelving and hanging rail. Heated towel rail/radiator. Wall-mounted electric fan heater. Fully-tiled walls. Obscured window to the rear elevation.
Bedroom Two - 4.72m x 3.76m (15'6 x 12'4) - Chimney breast with storage and shelving either side. Window to the front elevation.
Bedroom Three - 3.81m x 3.48m (12'6 x 11'5) - Recessed cupboard and wardrobe. Window to the front elevation.
Bedroom Four - 3.30m x 2.21m (10'10 x 7'3) - Window to the front elevation.
Bathroom - 4.34m x 2.44m (14'3 x 8') - Comprising a bath, double-sized enclosed tiled shower wc, basin and bidet. Storage cupboard with shelving. Airing cupboard with slatted shelving and housing the hot water cylinder. Electric heated towel rail/radiator. Obscured window to the rear elevation.
Attic Room One - 6.32m x 3.96m (20'9 x 13') - Velux-style window to the rear elevation. Feature exposed beams. Doorway to attic room two.
Attic Room Two - 6.32m x 6.15m (20'9 x 20'2) - Eaves access. Velux-style window to the rear elevation. Feature exposed beams.
Garage - 5.18m x 3.30m measured externally (17' x 10'10 mea - A detached garage with timber double doors. Side access door and a window to the side elevation. Power.
Outside - A brick-paved driveway runs alongside the cottage providing off-road parking and access to the garage. The rear garden enjoys a westerly aspect and is mainly laid to lawn together with patio areas, mature planting, timber shed, greenhouse and a brick-built barbecue.
Council Tax - Plymouth City Council
Council tax band E
Important information
Property Ref: 11002701_33048387
Similar Properties
4 Bedroom Detached House | £450,000
Stanbury-built detached family home, tucked away in a cul-de-sac, offering great-sized living accommodation with the opp...
4 Bedroom Detached Bungalow | Offers Over £450,000
Extended 1930s detached bungalow in the popular area of Plympton St Maurice. The accommodation is well-presented through...
4 Bedroom Semi-Detached House | Offers in region of £450,000
Beautifully-presented, extended semi-detached house, entrance porch & hall, kitchen/diner, 2 lounges - both with wood-bu...
4 Bedroom Detached House | £530,000
Detached family home occupying a substantial plot, with off-road parking for 3 vehicles to the fore of the garage & owni...
4 Bedroom Detached House | £535,000
SOLD SUBJECT TO CONTRACT - NO FURTHER VIEWINGS - Stunning detached family home in one of the most popular roads in Plymp...
4 Bedroom Detached House | £550,000
A stunning, extended family home tucked away in a quiet cul-de-sac position with a large south-facing rear garden & off-...

Julian Marks Estate Agents (Plympton)
Plympton, Plymouth, PL7 2AA
How much is your home worth?
Use our short form to request a valuation of your property.
Request a Valuation
