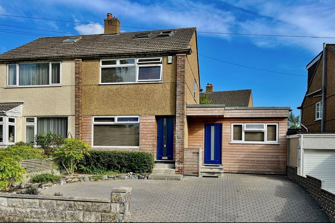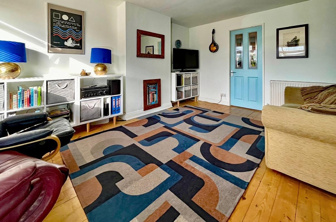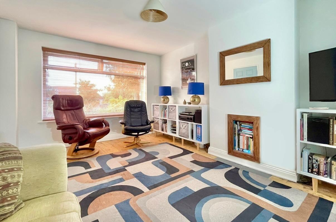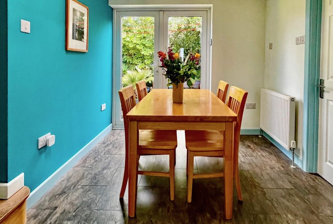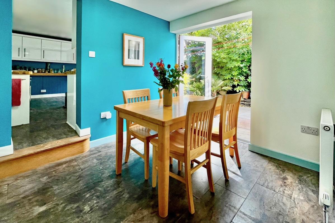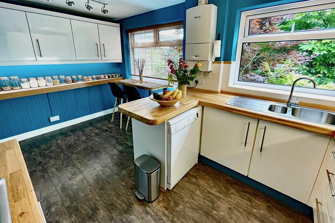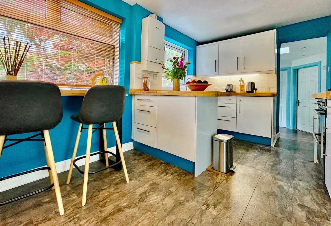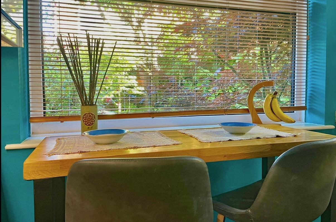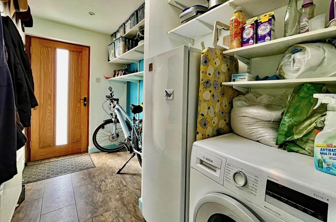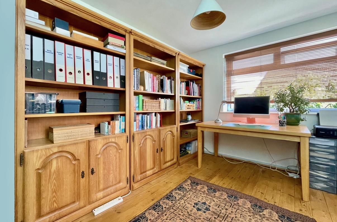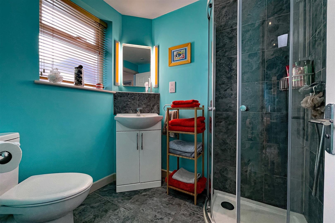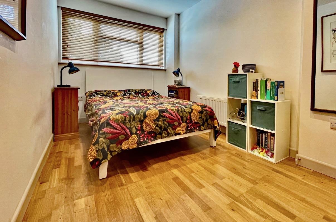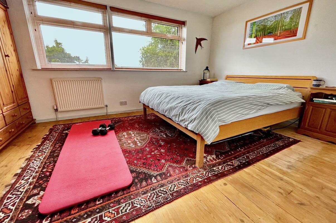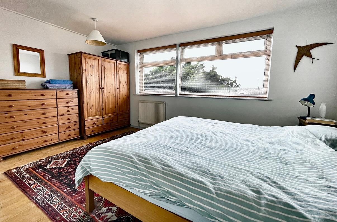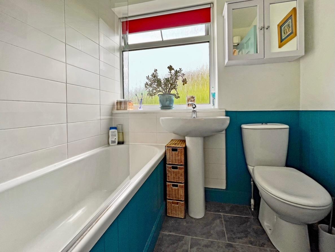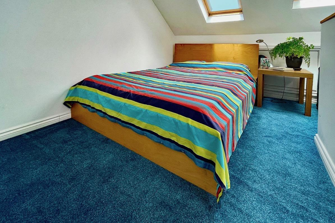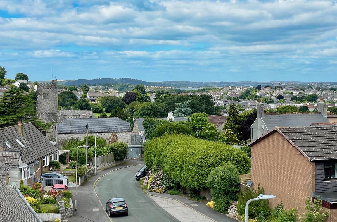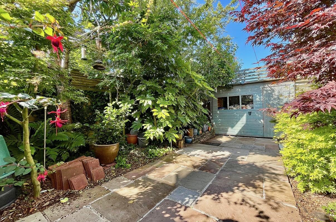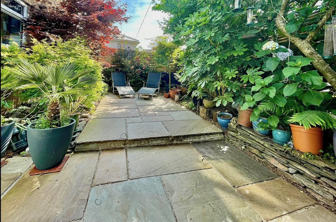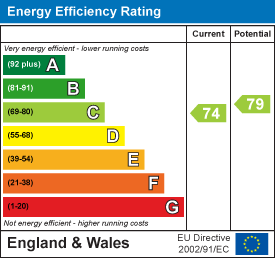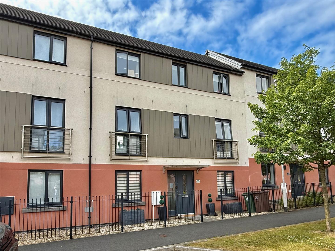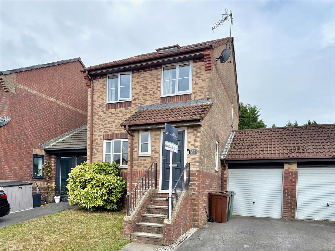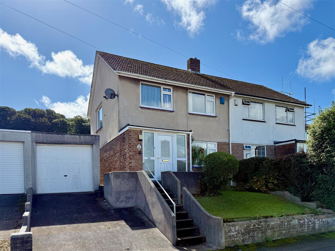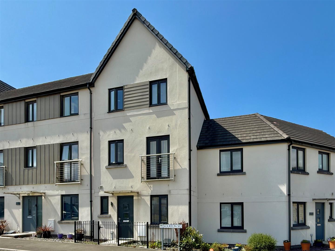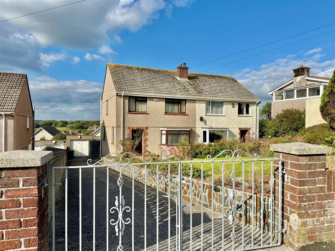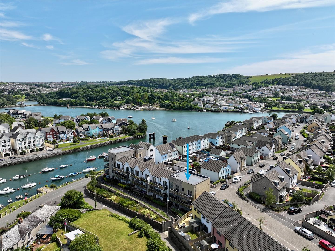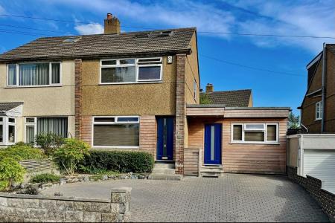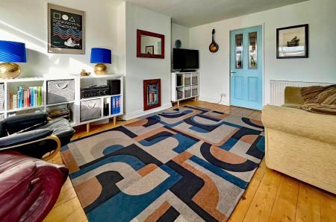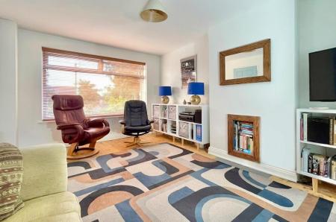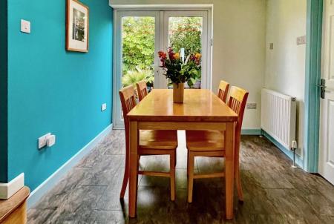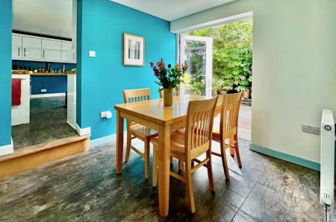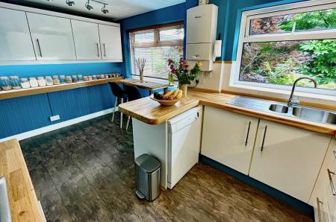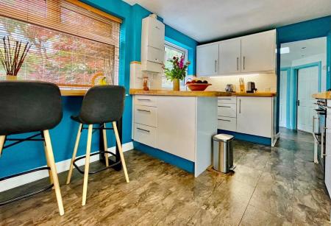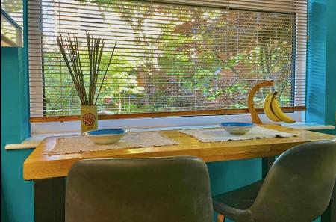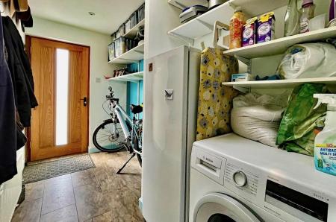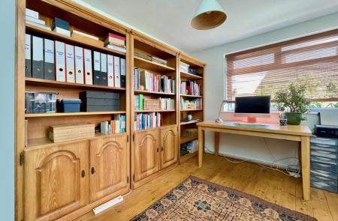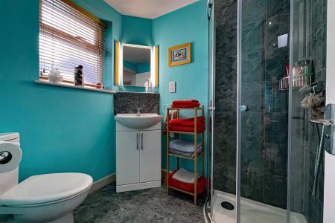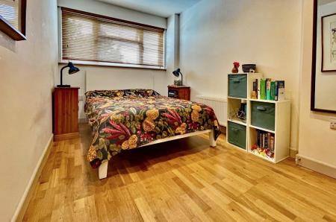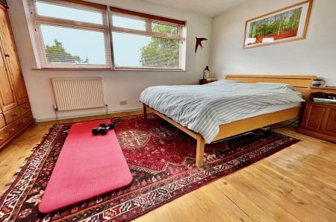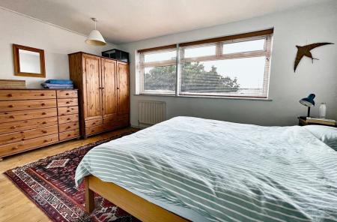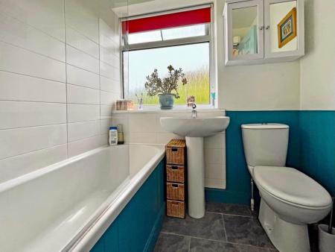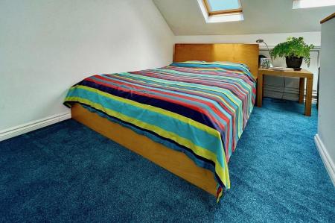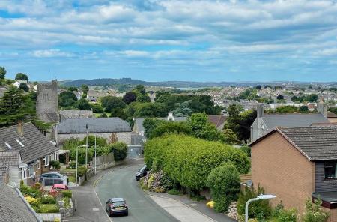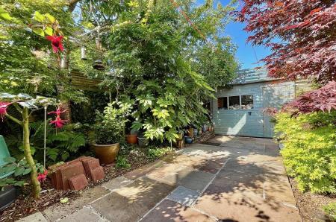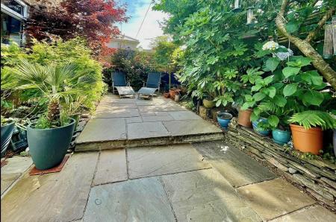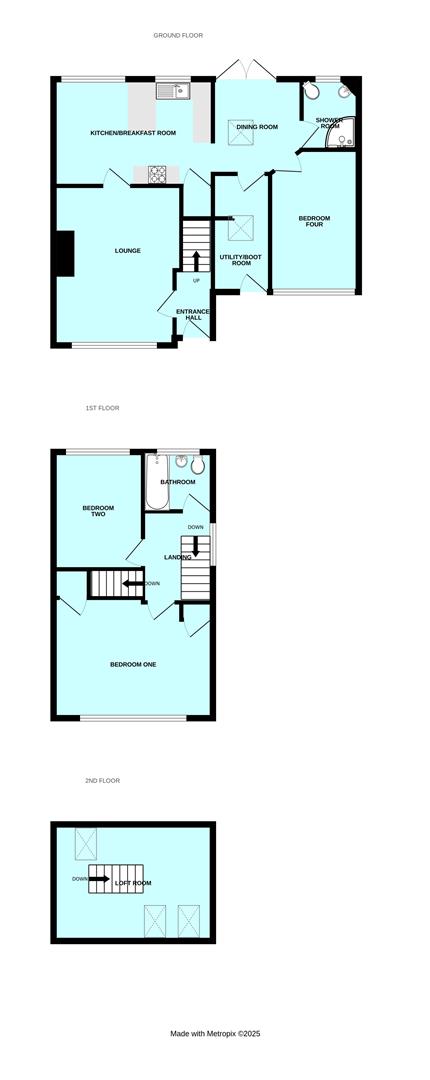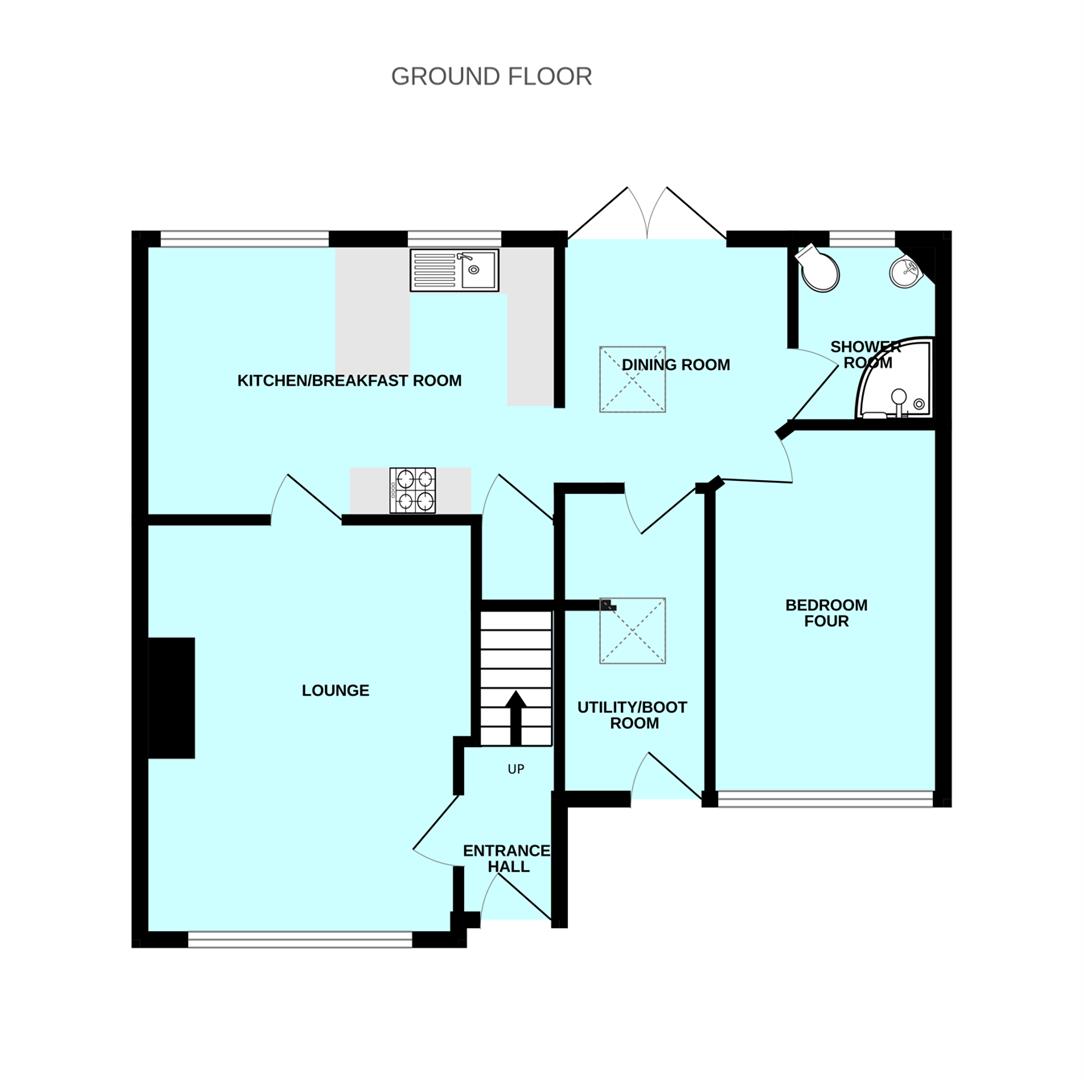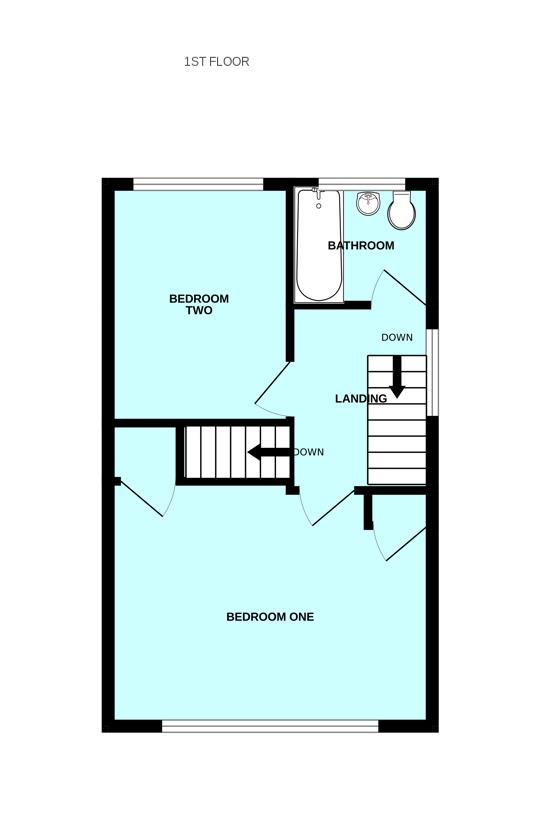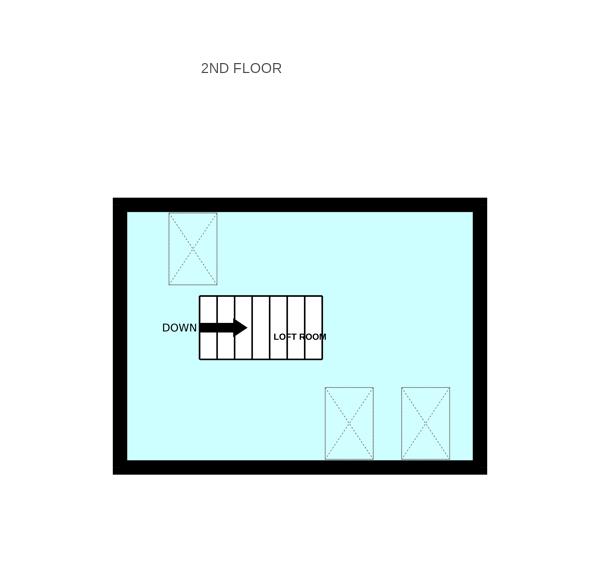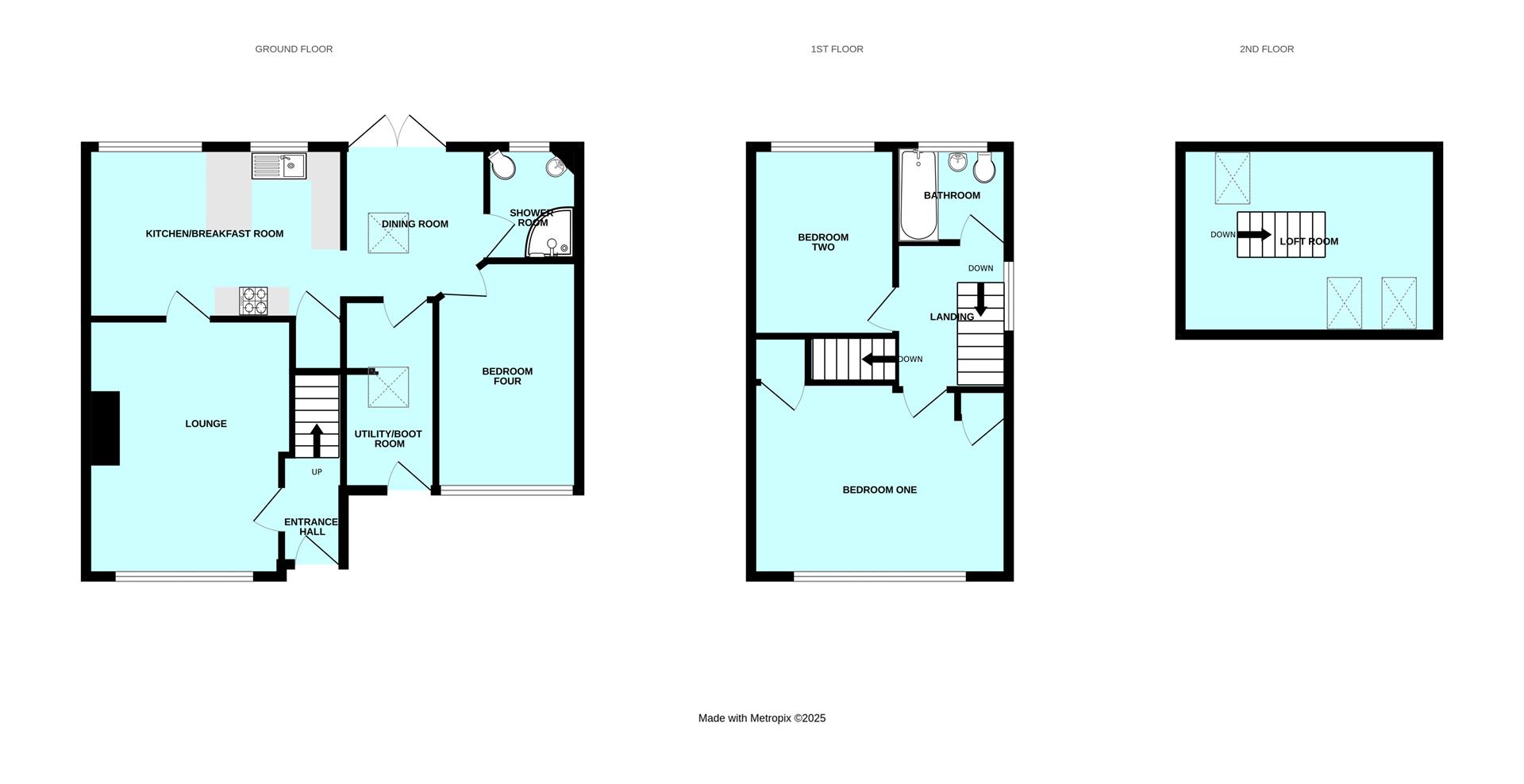- Extended semi-detached house in a highly sought-after location
- Entrance hall
- Lounge & separate dining room
- Kitchen/breakfast room
- Ground floor 4th bedroom with a downstairs shower room/wc
- Utility/boot room
- 3 first floor bedrooms including a loft conversion
- Bathroom
- Driveway, parking & stunning courtyard-style garden
- Double-glazing & central heating
4 Bedroom Semi-Detached House for sale in Plymouth
Superbly positioned extended semi-detached house with very nicely presented accommodation throughout. Briefly the accommodation comprises an entrance hall, lounge, extended separate dining room, kitchen/breakfast room, utility/boot room, ground floor 4th bedroom & a downstairs shower room/wc. On the first floor there are 2 bedrooms and a bathroom and a concealed staircase leading to a converted loft room providing bedroom three. Stunning courtyard-style garden. Paved frontage providing parking for 2 cars. Double-glazing & central heating.
Dunstone Road, Plymstock, Pl9 8Se -
Accommodation - Front door opening into the entrance hall.
Entrance Hall - Providing access to the ground floor accommodation. Staircase ascending to the first floor. Feature exposed floor boards.
Lounge - 4.52m x 3.56m (14'10 x 11'8) - Window with a fitted blind to the front elevation. Feature exposed floor boards. Doorway opening into the kitchen/breakfast room.
Kitchen/Breakfast Room - 4.52m x 2.84m (14'10 x 9'4) - Ample space for table and chairs. Range of kitchen cabinets with matching fascias and polished hard wood work surfaces. Stainless-steel one-&-a-half bowl single drainer sink unit. Built-in double oven and grill. 4-burner gas hob with a cooker hood above. Space and plumbing for dishwasher. Under-stairs storage cupboard also housing the gas meter, electric meter and consumer unit. 2 windows to the rear elevation. Access through to the dining room.
Dining Room - 2.72m x 2.46m (8'11 x 8'1) - Skylight. French doors opening to the garden. Doors providing access to the remaining ground floor accommodation.
Bedroom Four - 3.99m x 2.36m (13'1 x 7'9) - Window with fitted blinds to the front elevation.
Downstairs Shower Room/Wc - 1.93m x 1.63m (6'4 x 5'4) - Comprising an enclosed tiled shower, corner-style wc and basin with a cabinet beneath. Towel rail/radiator. Tiled floor. Obscured window with a fitted blind to the rear elevation.
Utility/Boot Room - 3.18m x 1.65m (10'5 x 5'5) - Doorway leading to outside via the front elevation. Shelving. Space for free-standing fridge-freezer. Space and plumbing for washing machine. Skylight.
First Floor Landing - Providing access to the first floor accommodation. Window with a fitted blind to the side elevation. Doorway concealing the staircase ascending to the loft conversion. Feature exposed floor boards.
Bedroom One - 4.55m x 3.35m (14'11 x 11') - A generous open-plan bedroom running the full-width of the property with 2 windows with fitted blinds to the front elevation with lovely views over Plymouth towards Cornwall. Over-stairs cupboard with shelving. Recessed cupboard fitted with hanging rail. Feature exposed floor boards.
Bedroom Two - 3.25m x 2.59m (10'8 x 8'6) - Window with a fitted blind to the rear elevation. Feature exposed floor boards.
Bathroom - 1.88m x 1.68m (6'2 x 5'6) - Comprising a bath with a shower system over and a glass shower screen, pedestal basin and wc. Mirrored bathroom cabinet. Partly-tiled walls. Tiled floor. Obscured window to the rear elevation.
Loft Room - 4.42m x 3.33m (14'6 x 10'11) - Paddle staircase providing access. Velux-style windows to the front and rear elevations. Eaves storage access.
Outside - To the front, the driveway is laid to brick paving, which extends across the front elevation providing parking comfortably for 2 cars. Beside the drive there is a shrub bed laid to chippings and a bin store. Part external cladding in Siberian larch. The rear garden is designated by the Devon Wildlife Trust as a wildlife friendly garden and is laid to natural stone paving and mature borders planted with a variety of species. A timber gate opens into a storage area and there is a timber shed with power and lighting.
Council Tax - Plymouth City Council
Council tax band C
Property Ref: 11002660_34030429
Similar Properties
4 Bedroom Terraced House | £315,000
Superbly-presented 3-storey townhouse situated in this very popular position. The accommodation briefly comprises an ent...
4 Bedroom House | £315,000
Being sold with no onward chain is this good-sized family link detached property. It is located in a convenient position...
3 Bedroom House | £315,000
Superbly-positioned semi-detached house set with gardens enjoying a southerly aspect to the rear. The property has a dri...
5 Bedroom Townhouse | £319,950
Mid-terraced 3-storey townhouse in a nice position overlooking the square & enjoying a westerly-facing rear garden. The...
3 Bedroom Semi-Detached House | £320,000
Spacious semi-detached house in a lovely position within Plymstock with fantastic panoramic views from the rear, sweepin...
2 Bedroom Apartment | £325,000
A stunning top floor apartment situated in a wonderful position within the Hooe district overlooking the Cattewater & Pl...

Julian Marks Estate Agents (Plymstock)
2 The Broadway, Plymstock, Plymstock, Devon, PL9 7AW
How much is your home worth?
Use our short form to request a valuation of your property.
Request a Valuation
