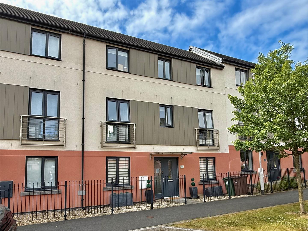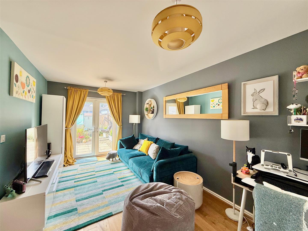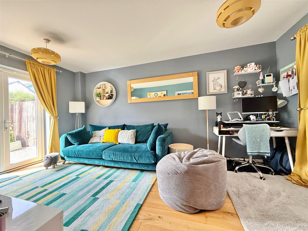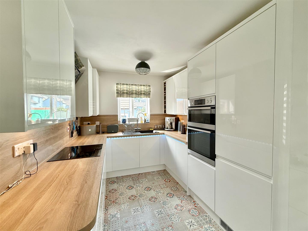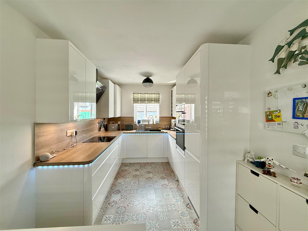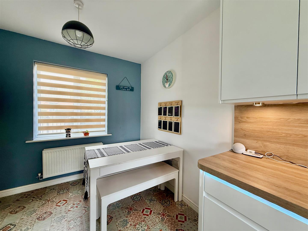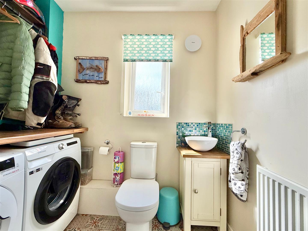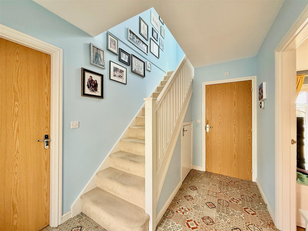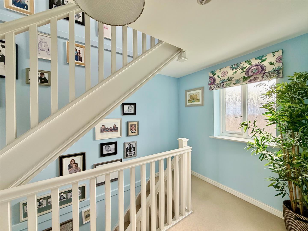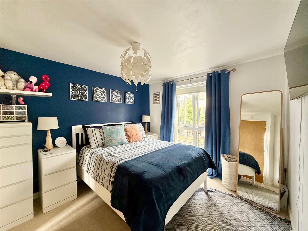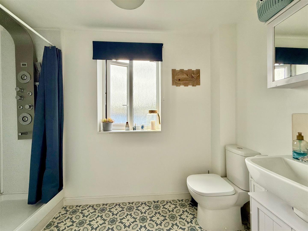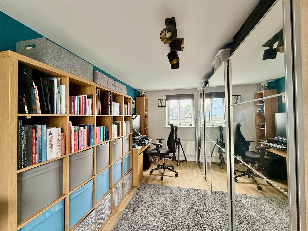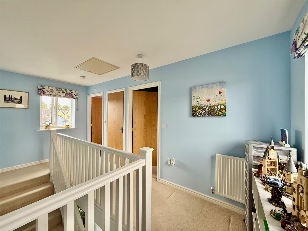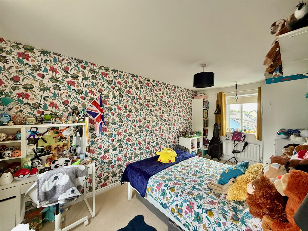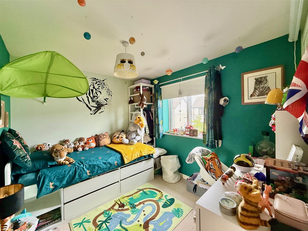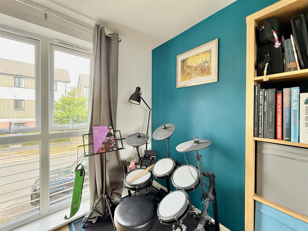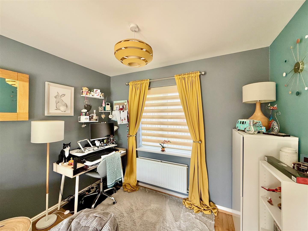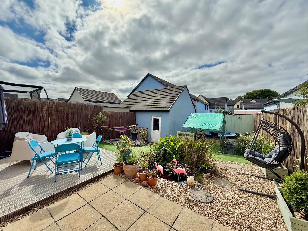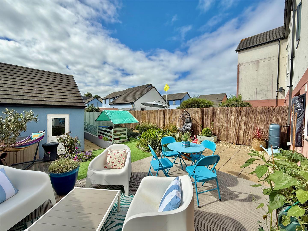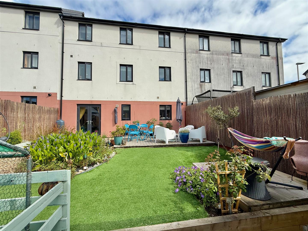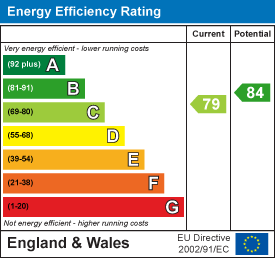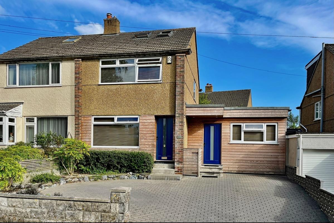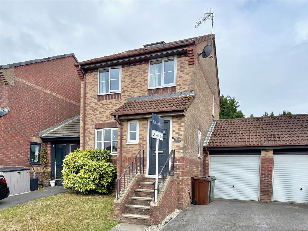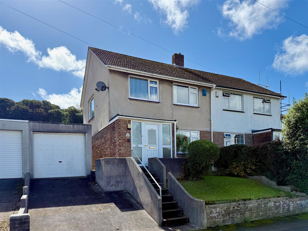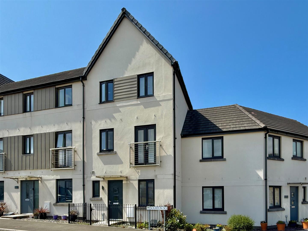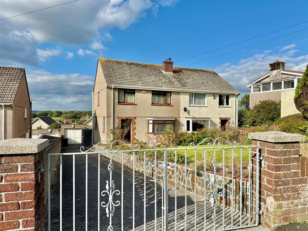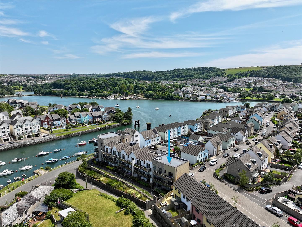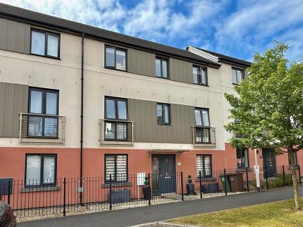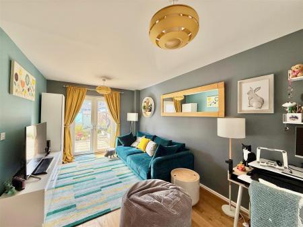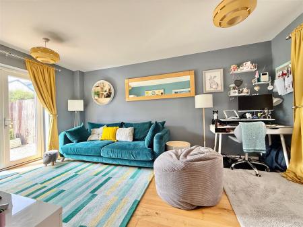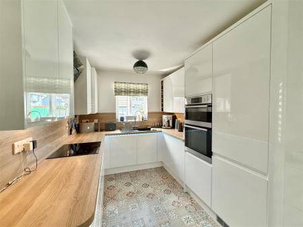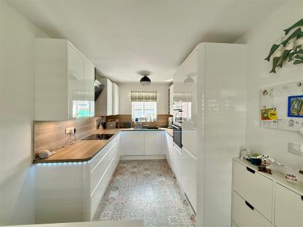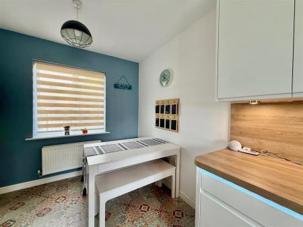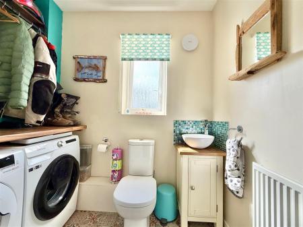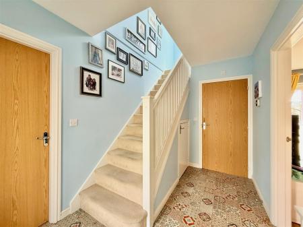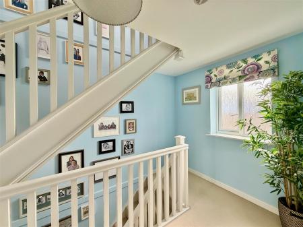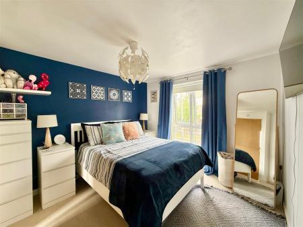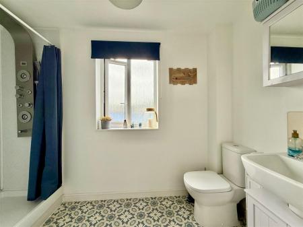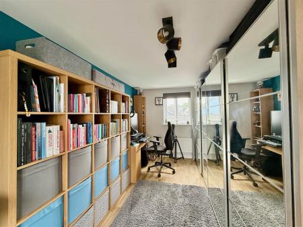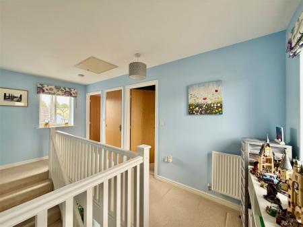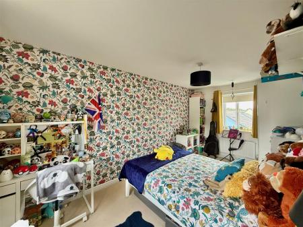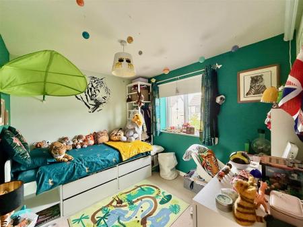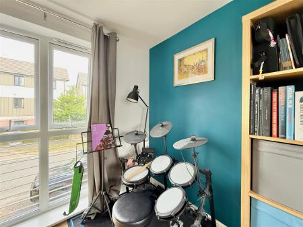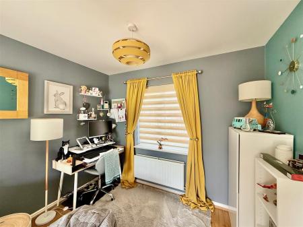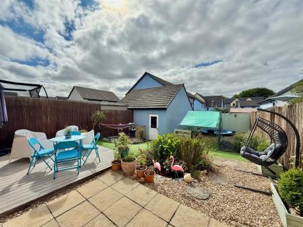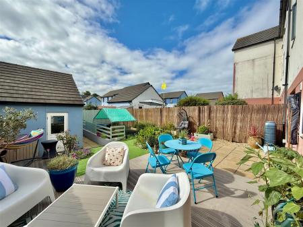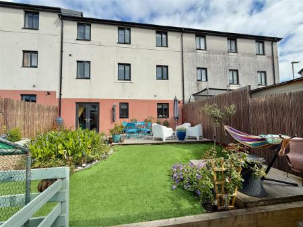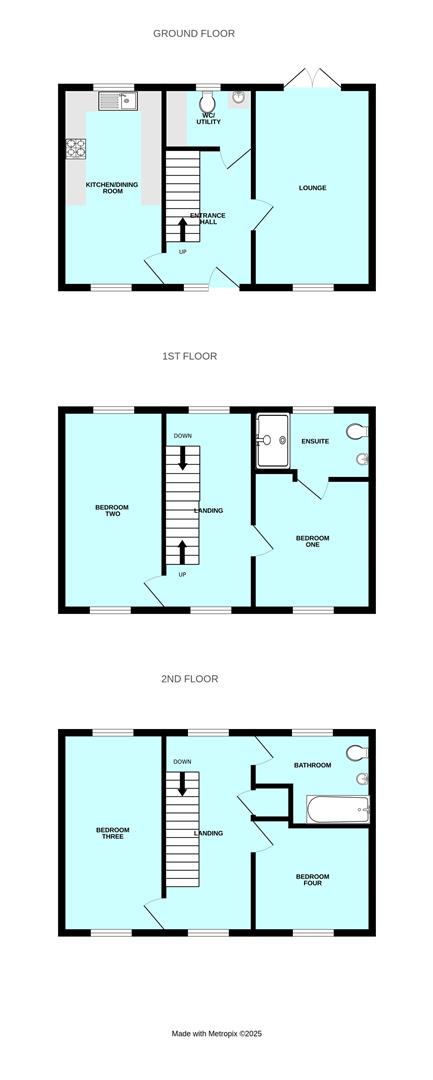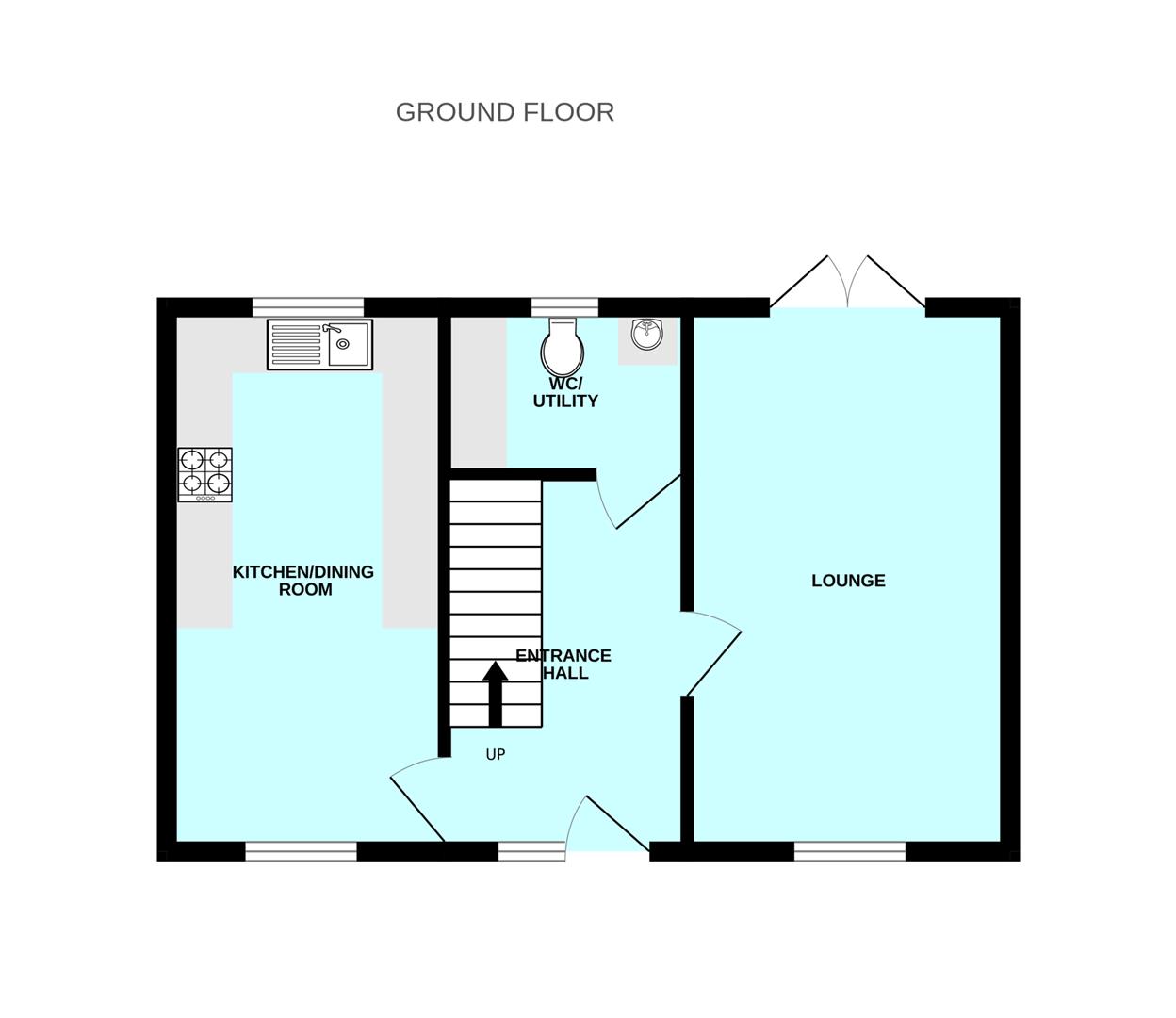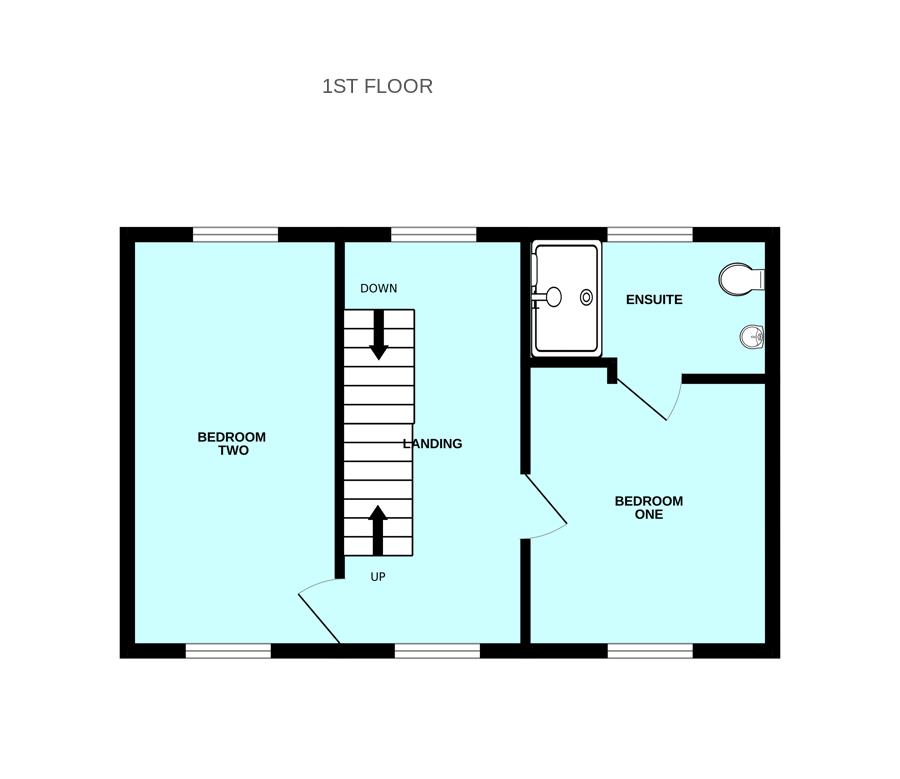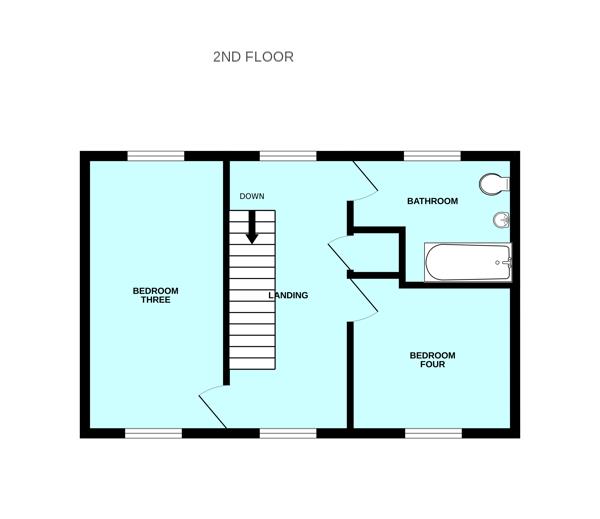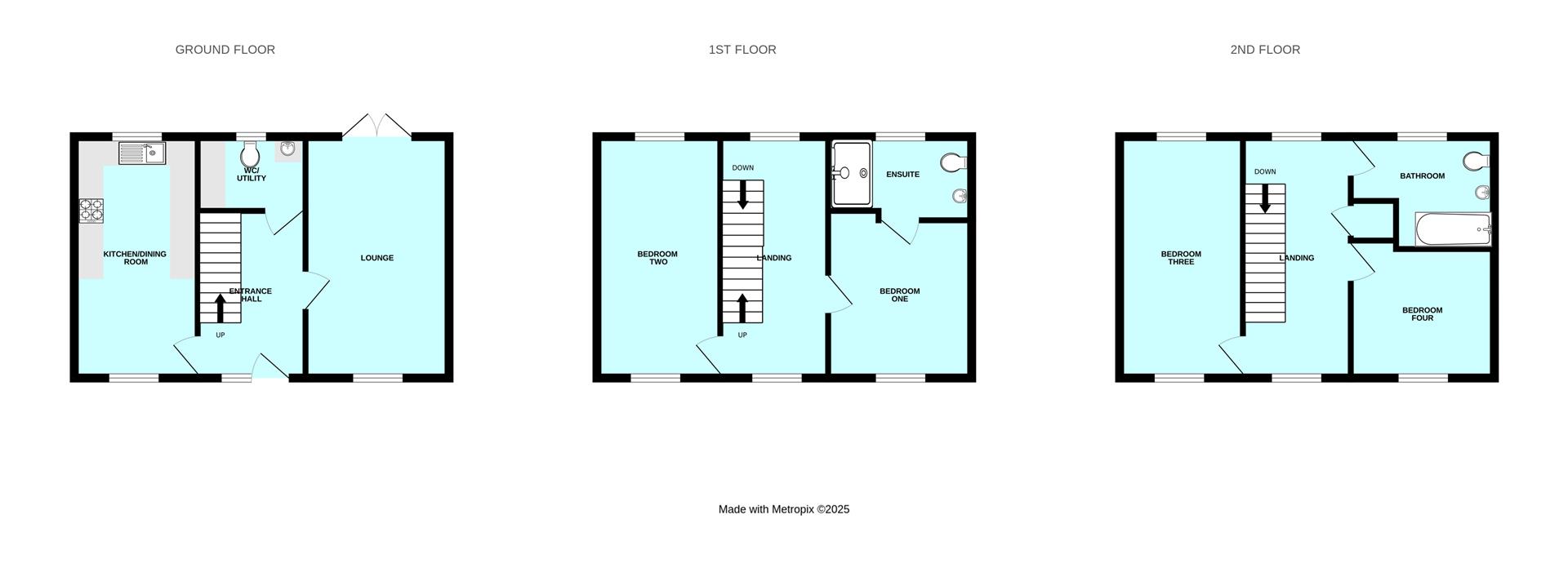- Mid-terraced townhouse
- Superbly-presented throughout
- Entrance hall & downstairs cloakroom/wc
- Dual aspect lounge
- Dual aspect kitchen/dining room
- 4 bedrooms
- 2 generous landings, family bathroom & master ensuite shower room
- Enclosed rear garden
- Garage & driveway
- Double-glazing & central heating
4 Bedroom Terraced House for sale in Plymouth
Superbly-presented 3-storey townhouse situated in this very popular position. The accommodation briefly comprises an entrance hall with downstairs cloakroom/wc, dual aspect lounge opening onto the garden plus a dual aspect kitchen/dining room. The first and second floor landings are both dual aspect and extremely spacious. There are 4 bedrooms together with a family bathroom and an ensuite shower room to bedroom one. Enclosed rear garden. Garage & driveway. Double-glazing & central heating.
Ashbrook Street, Saltram Meadow, Pl9 7Fh -
Accommodation - Front door opening into the entrance hall.
Entrance Hall - 3.40m x 2.18m (11'2 x 7'2) - Providing access to the ground floor accommodation. Staircase ascending to the first floor. Under-stairs cupboard.
Lounge - 4.93m x 2.92m (16'2 x 9'7) - Hard wood flooring. Window with a fitted blind to the front elevation. French doors to the rear overlooking and opening onto the garden.
Kitchen/Dining Room - 4.93m x 2.49m (16'2 x 8'2) - A superbly-fitted kitchen with a comprehensive range of base and wall-mounted cabinets with gloss fascias, matching work surfaces and splash-backs. Inset single drainer sink unit with a mixer tap. Inset AEG induction hob with a cooker hood above. Built-in AEG double oven and grill. Integral fridge, freezer and dishwasher. Ample space for dining table and chairs. Concealed LED feature lighting. Window to the rear overlooking the garden. Window with a fitted blind to the front elevation.
Downstairs Wc/Utility - 2.16m x 1.45m (7'1 x 4'9) - Space for tumble dryer and washing machine beneath the work surface. Fitted with a wc and a circular basin set onto a cabinet. Obscured window to the rear elevation.
First Floor Landing - 4.93m x 2.16m (16'2 x 7'1) - Providing a spacious approach to the first floor accommodation. Dual aspect with an obscured window to the rear and a window to the front elevation. Staircase continuing to the top floor.
Bedroom One - 3.58m x 2.95m (11'9 x 9'8) - Full-height window with a Juliette balcony to the front elevation. Doorway opening into the shower room.
Ensuite Shower Room - 2.90m x 1.57m (9'6 x 5'2) - Comprising an enclosed shower with waterproof panelling and a built-in shower system, wc and pedestal basin. Bathroom cabinet. Obscured window to the rear elevation.
Bedroom Two - 4.93m x 2.54m (16'2 x 8'4) - Full-height window with a Juliette balcony to the front elevation. Window to the rear elevation. This room is currently used as an office/dressing room.
Top Floor Landing - 4.93m x 2.13m (16'2 x 7') - Doors providing access to the top floor accommodation. Dual aspect with windows to the front and rear elevations. Loft hatch. Recessed cupboard with hanging rail and shelf.
Bedroom Three - 4.93m x 2.59m (16'2 x 8'6) - Windows to both the front and rear elevations.
Bedroom Four - 3.05m x 2.59m (10' x 8'6) - Window to the front elevation.
Family Bathroom - 3.02m max width x 2.24m (9'11 max width x 7'4) - Comprising a bath, wc and pedestal basin with a tiled splash-back. Partly-tiled walls.
Garage - 5.74m x 2.87m (18'10 x 9'5) - Constructed beneath a pitched roof. Up-&-over style door to the front elevation. Side access door. Power.
Outside - To the front there is an area laid to chippings enclosed by railings. A paved pathway leads to the main front door which has a covered canopy. The rear garden has been landscaped with areas laid to lawn, chippings and artificial grass. There is a timber deck plus a rubber crumb child's play area, outside power and a small pond. From the garden there is access to the garage.
Council Tax - Plymouth City Council
Council tax band D
Services - The property is connected to all the mains services: gas, electricity, water and drainage.
Agent's Note - There is a management fee of approximately �186.09 per annum to cover the maintenance of the communal areas.
Property Ref: 11002660_34027774
Similar Properties
4 Bedroom Semi-Detached House | £315,000
Superbly positioned extended semi-detached house with very nicely presented accommodation throughout. Briefly the accomm...
4 Bedroom House | £315,000
Being sold with no onward chain is this good-sized family link detached property. It is located in a convenient position...
3 Bedroom House | £315,000
Superbly-positioned semi-detached house set with gardens enjoying a southerly aspect to the rear. The property has a dri...
5 Bedroom Townhouse | £319,950
Mid-terraced 3-storey townhouse in a nice position overlooking the square & enjoying a westerly-facing rear garden. The...
3 Bedroom Semi-Detached House | £320,000
Spacious semi-detached house in a lovely position within Plymstock with fantastic panoramic views from the rear, sweepin...
2 Bedroom Apartment | £325,000
A stunning top floor apartment situated in a wonderful position within the Hooe district overlooking the Cattewater & Pl...

Julian Marks Estate Agents (Plymstock)
2 The Broadway, Plymstock, Plymstock, Devon, PL9 7AW
How much is your home worth?
Use our short form to request a valuation of your property.
Request a Valuation
