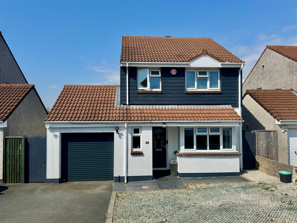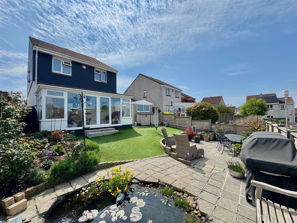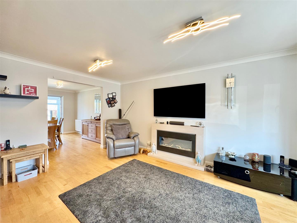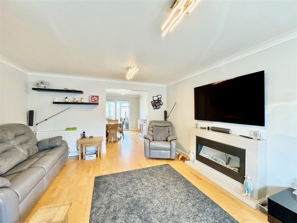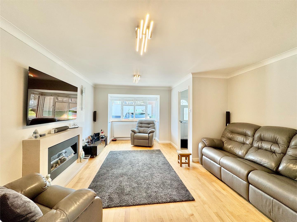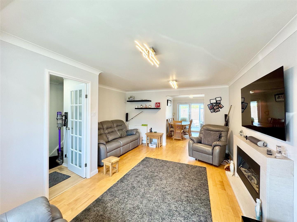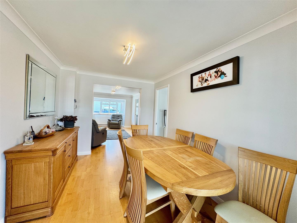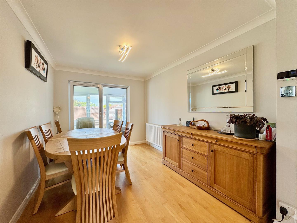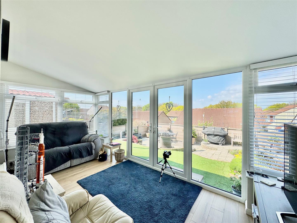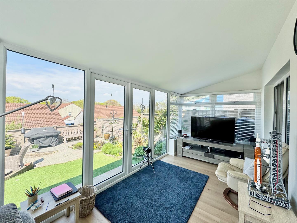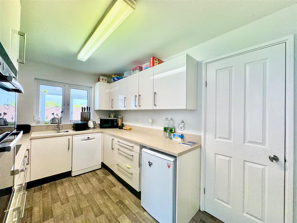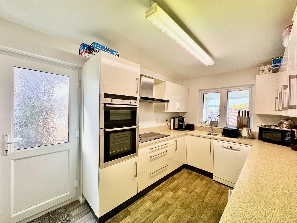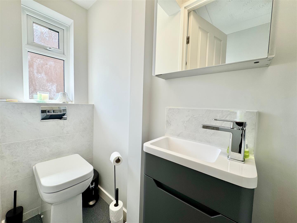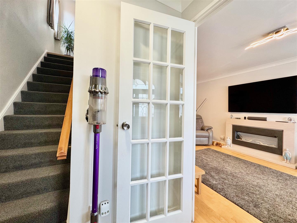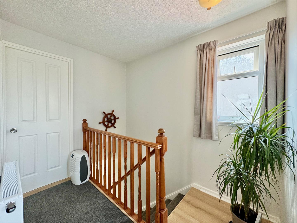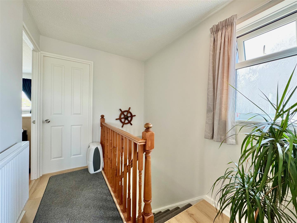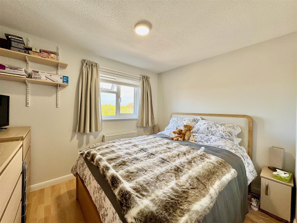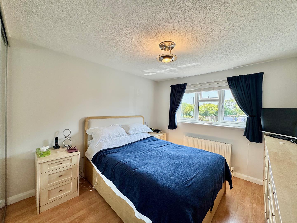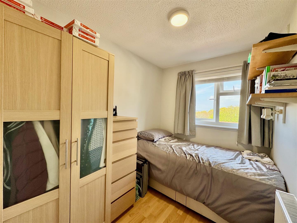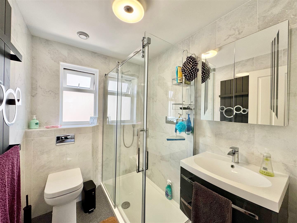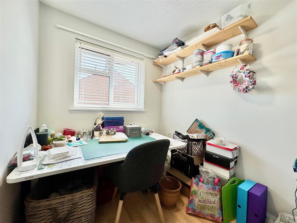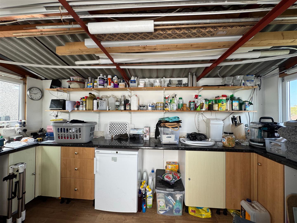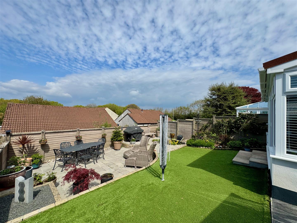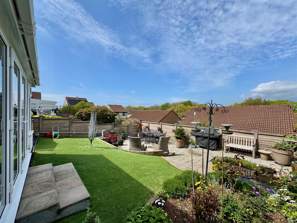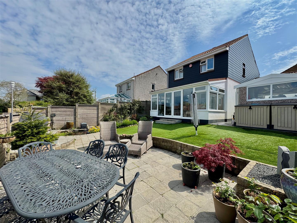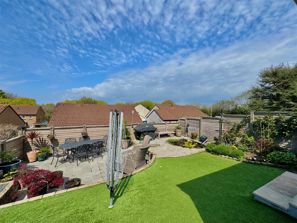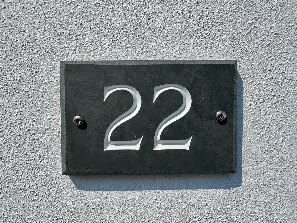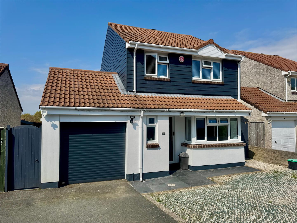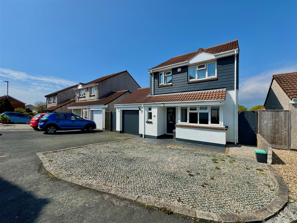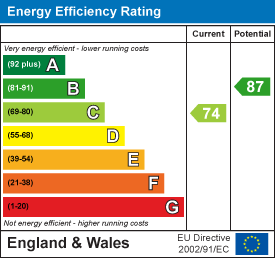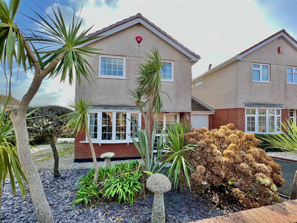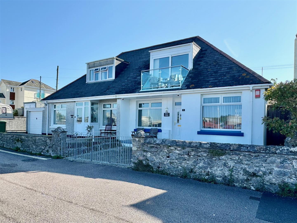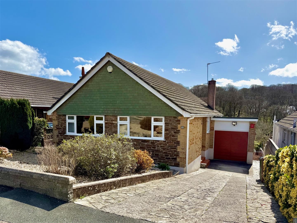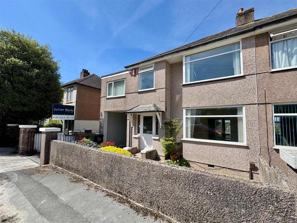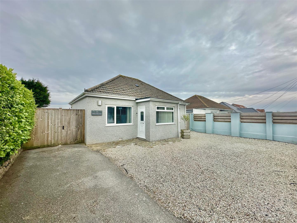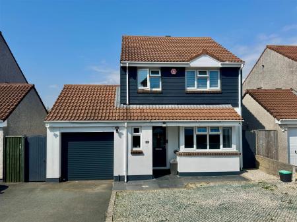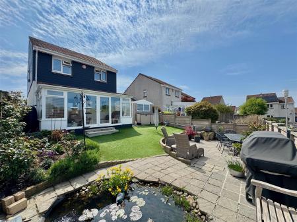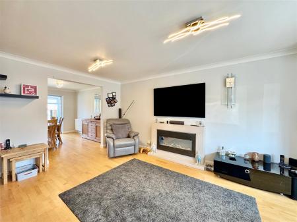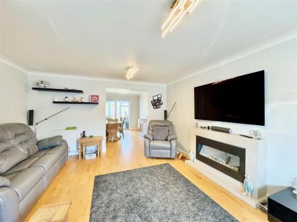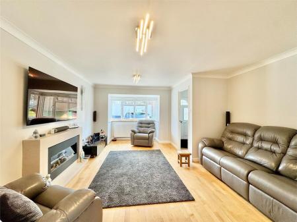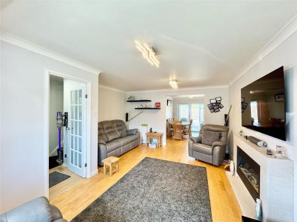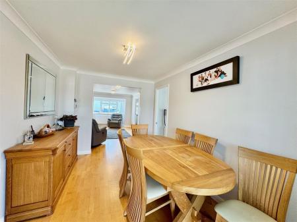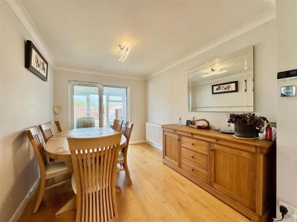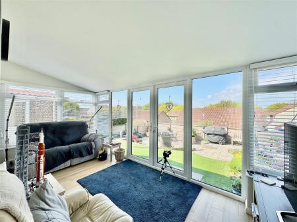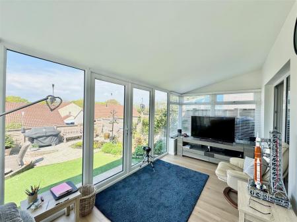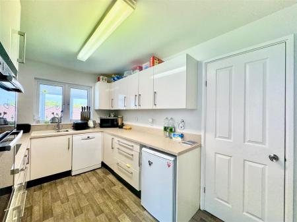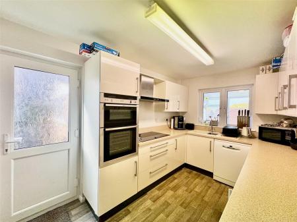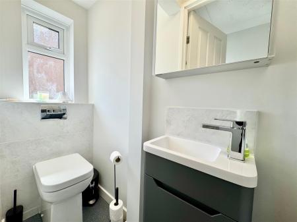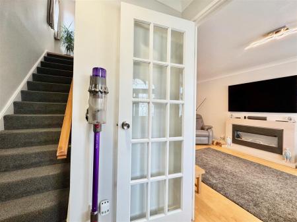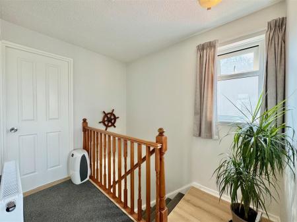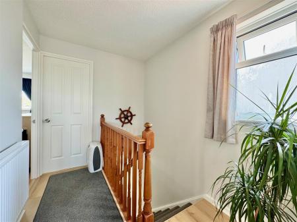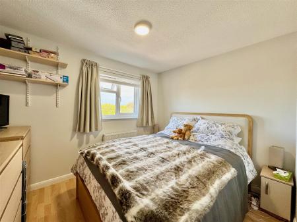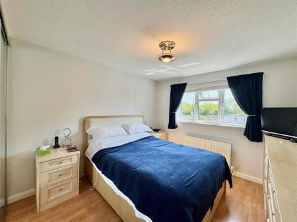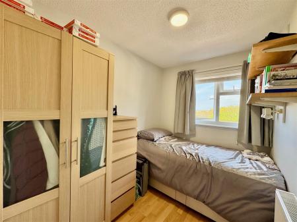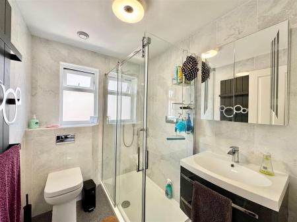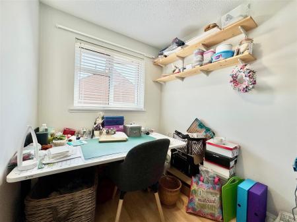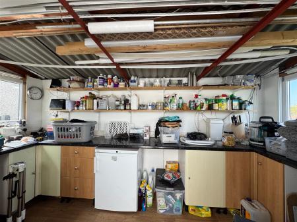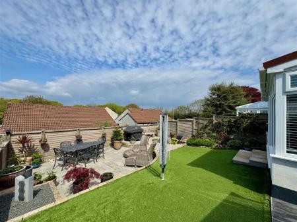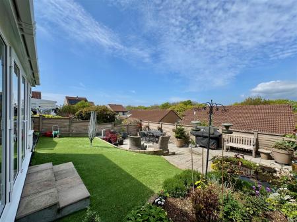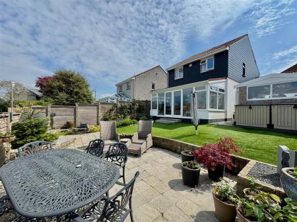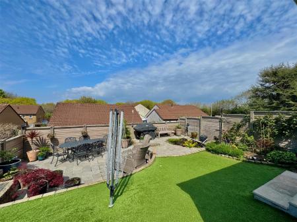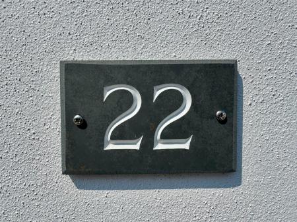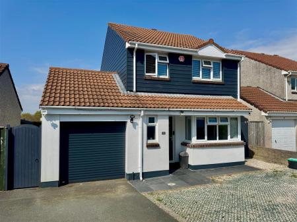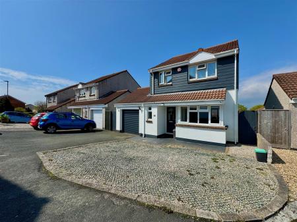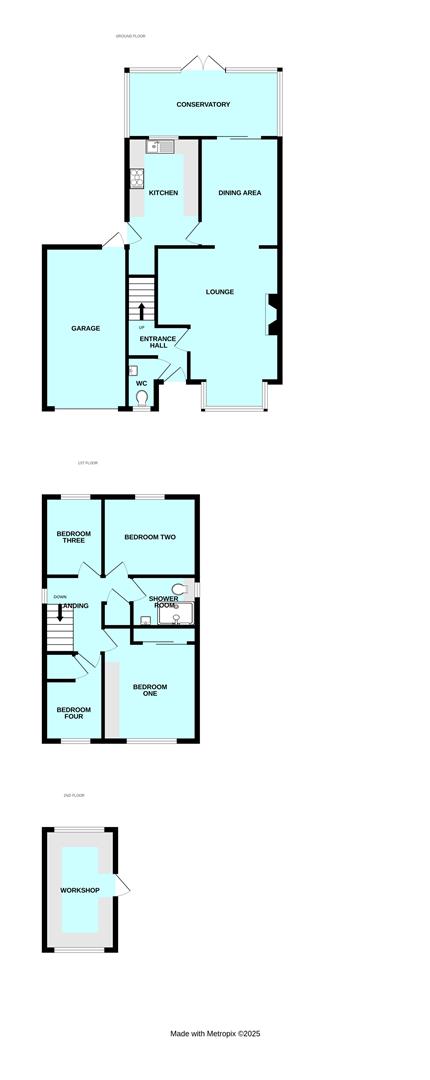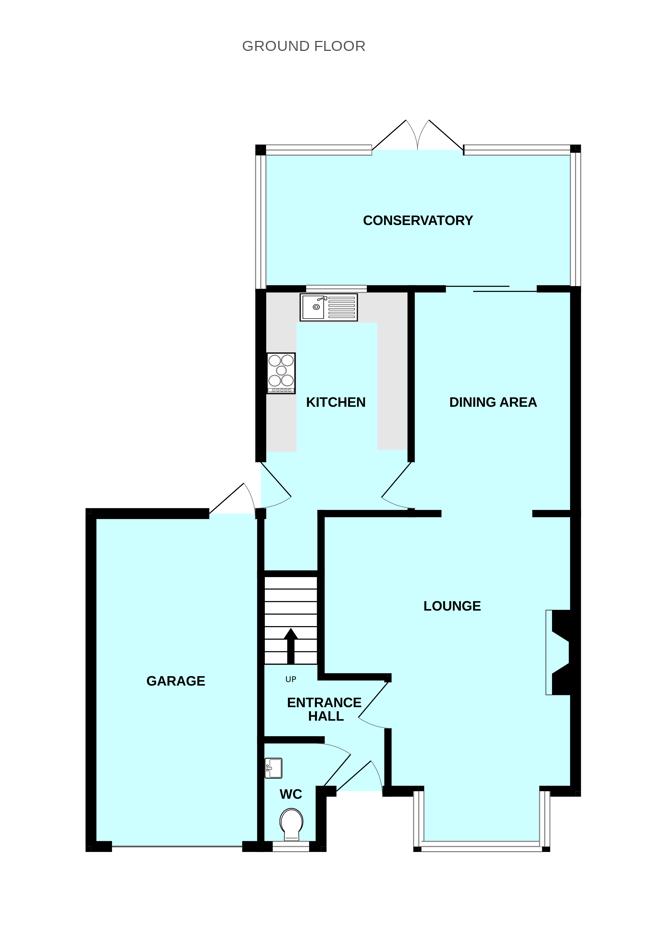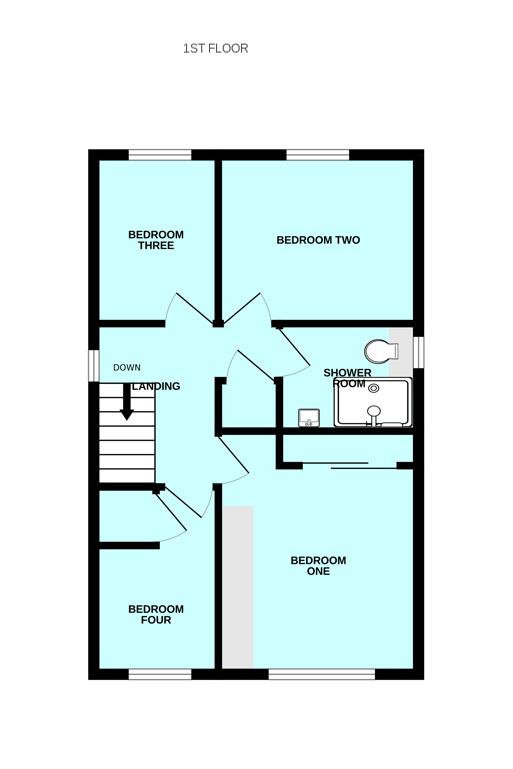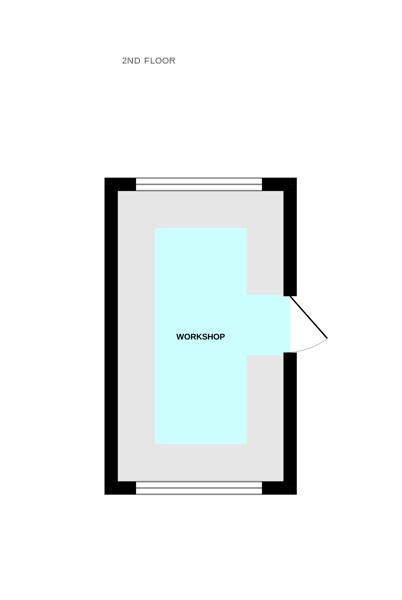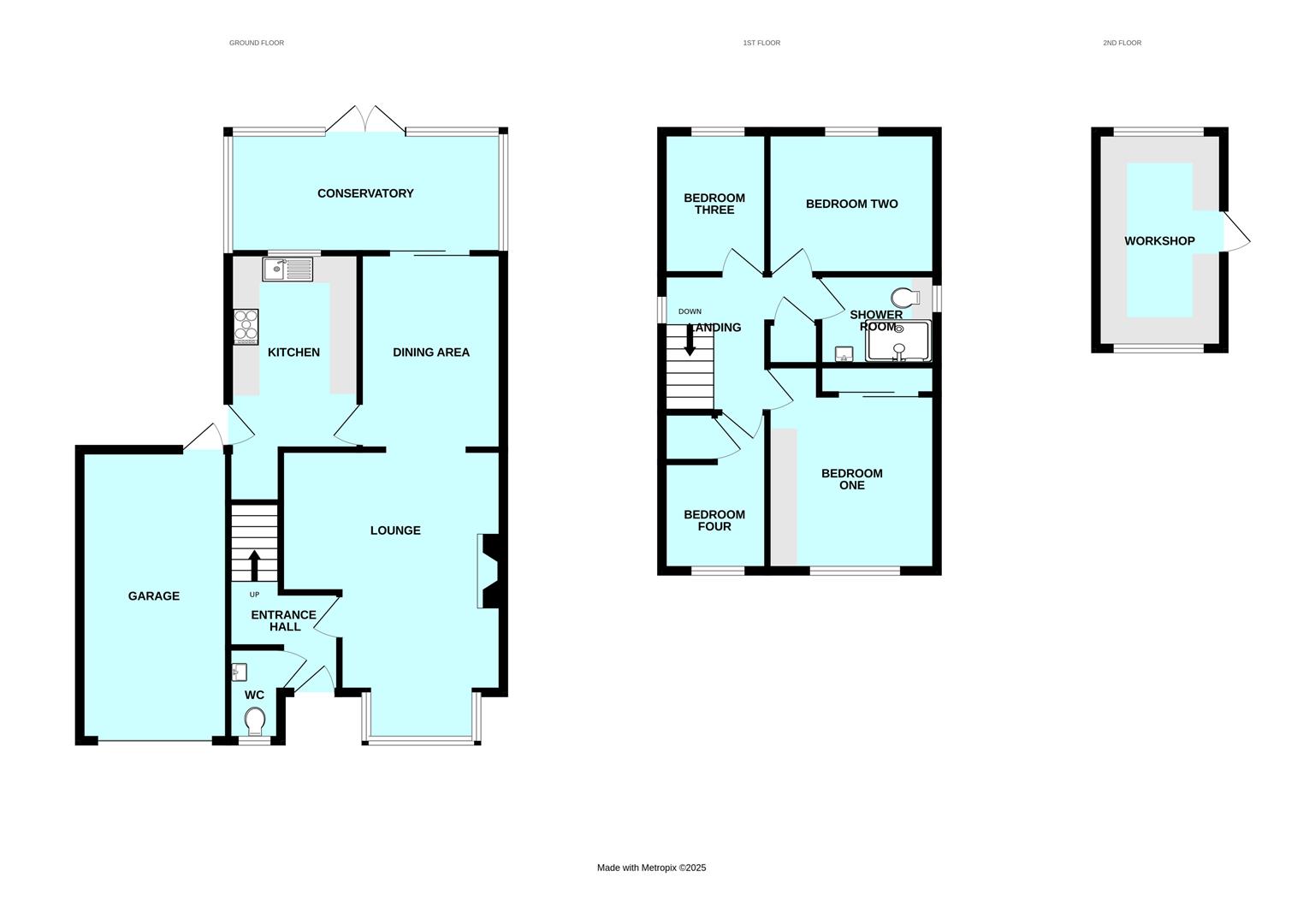- Detached family property in a popular cul-de-sac location
- Entrance hall with downstairs cloakroom/wc
- Lounge with separate dining area
- Modern fitted kitchen & rear conservatory
- 4 bedrooms
- Modern shower room
- Garage & off-road parking for 3 vehicles
- Rear garden with good-sized workshop
- Mostly triple-glazing & gas central heating
- Viewing highly recommended
4 Bedroom Detached House for sale in Plymouth
Spend time in viewing this lovely attractive detached family property. The accommodation briefly comprises an entrance hall, downstairs cloakroom/wc, lounge leading to a dining area, modern fitted kitchen & a feature rear conservatory. On the first floor there are 4 bedrooms & a modern shower room. The front has been opened up to provide parking for up to 3 vehicles & there is also an attached single garage. To the rear there is an enclosed low maintenance garden with a good-sized workshop. The property offers the potential also for further extension subject to planning if required.
Jenkins Close, Staddiscombe, Pl9 9Tt -
Accommodation - Access to the property is gained via the covered entrance and the part triple-glazed entrance door leading into the entrance hall.
Entrance Hall - Stairs rising to the first floor. Laminate flooring. Doors providing access to the ground floor accommodation.
Downstairs Cloakroom/Wc - 1.86 x 0.75 (6'1" x 2'5") - Contemporary suite comprising a low level toilet with a concealed cistern and a sink unit with a mixer tap with a storage cupboard beneath. Mirror-fronted cabinet with light. Obscured triple-glazed window to the front elevation.
Lounge - 5.44m into bay x 4.14m at widest points (17'10" in - Triple-glazed bay window to the front elevation. Feature fireplace with contemporary-styled 'flame-effect' fire. Solid maple flooring. Opening leading into the dining area.
Dining Area - 3.68 x 2.67 (12'0" x 8'9") - Solid maple flooring. Doorway leading into the kitchen. Double-glazed sliding patio doors leading into the rear conservatory.
Conservatory - 5.18 x 2.26 (16'11" x 7'4") - Double-glazed windows to both side and rear elevations. Double doors leading out onto the rear garden. Laminate flooring. 2 electric ceramic panel heaters. Various power points.
Kitchen - 3.67 x 2.42 incl kitchen units (12'0" x 7'11" incl - Series of matching contemporary high-gloss eye-level and base units complemented by a range of work surfaces with matching up-stands. Inset one-&-a-half bowl single drainer sink unit with mixer tap. Built-in induction hob with an extractor hood above. Electric double oven and grill. Space and plumbing for dishwasher. Space for under-counter refrigerator. Useful under-stairs storage area with shelving. Double-glazed window to the rear elevation. uPVC triple-glazed door providing access to the side and rear.
First Floor Landing - Providing access to the first floor accommodation. Loft hatch with a loft ladder. The loft has a light and is boarded. Built-in airing cupboard with shelving and a radiator. Laminate flooring. Obscured triple-glazed window to the side elevation.
Bedroom One - 4 x 3.12 (13'1" x 10'2") - Triple-glazed window to the front elevation. Range of built-in bedroom furniture including full-length mirror-fronted wardrobes and chest of drawers with matching bedside units. Laminate flooring.
Bedroom Two - 3.15 x 2.60 (10'4" x 8'6") - Triple-glazed window to the rear elevation. Book shelving. Laminate flooring.
Bedroom Three - 2.63 x 1.95 (8'7" x 6'4") - Triple-glazed window to the rear elevation. Book shelving. Laminate flooring.
Bedroom Four - 3.12 x 1.98 (10'2" x 6'5") - Triple-glazed window to the front elevation. Built-in storage cupboard. Book shelving. Laminate flooring.
Shower Room - 2.26 x 1.71 (7'4" x 5'7") - Contemporary modern suite comprising a walk-in shower with spray attachment and rainfall shower head, sink unit with a storage cupboard beneath and low level toilet with a concealed cistern. Heated mirror-fronted bathroom cabinet, which also has bluetooth. Vertical radiator. Extractor fan. Fully-tiled walls. Obscured triple-glazed window to the side elevation.
Garage - 2.79 x 5.53 (9'1" x 18'1") - Electric roller door. Power and lighting. Hot and cold water. Housing the gas boiler. Suitable space and plumbing for a washing machine and space for a stacking tumble dryer above. Utilised loft area with a light accessed via a ladder.
Outside - The property is approached via the shared drive leading to the off-road parking area, which provides space for 3 vehicles. Attached to the side of the property is the garage. Pedestrian access down both sides of the property through to the rear. Adjacent to the side of the kitchen is a purpose-built workshop with windows and various work surfaces. The workshop has power and lighting. The rear garden is enclosed by concrete panel fencing and has been designed for low maintenance. Artificial grass leads down to a paved sitting area with an adjacent attractive feature pond and a beautiful mature flower beds.
Council Tax - Plymouth City Council
Council tax band D
Services - The property is connected to all the mains services: gas, electricity, water and drainage.
Property Ref: 11002660_33840281
Similar Properties
3 Bedroom Detached House | Guide Price £350,000
Superbly situated detached home in this highly popular position within Elburton. The house occupies a corner plot with g...
2 Bedroom Detached Bungalow | £350,000
Detached bungalow occupying a level site with an enclosed manageable south-facing rear garden & within easy access to th...
2 Bedroom Semi-Detached House | £350,000
Semi-detached dormer-style house in an incredible position with lovely open water views towards Turnchapel & Mount Batte...
3 Bedroom Detached Bungalow | £359,995
Superbly-located detached bungalow, in need of some modernisation, being sold with no onward chain. The bungalow enjoys...
4 Bedroom Semi-Detached House | £360,000
Older-style extended semi-detached house situated in a highly desirable location within central Plymstock. The property...
2 Bedroom Detached Bungalow | £365,000
Set within a lovely plot is this older-style detached bungalow enjoying a lovely position with views across the local di...

Julian Marks Estate Agents (Plymstock)
2 The Broadway, Plymstock, Plymstock, Devon, PL9 7AW
How much is your home worth?
Use our short form to request a valuation of your property.
Request a Valuation
