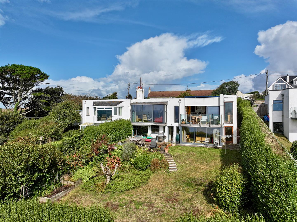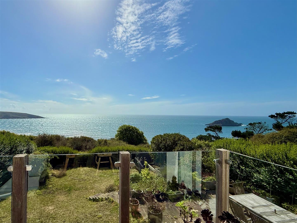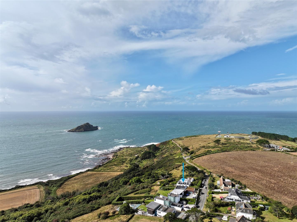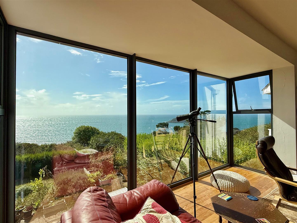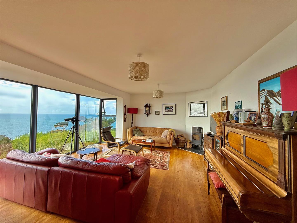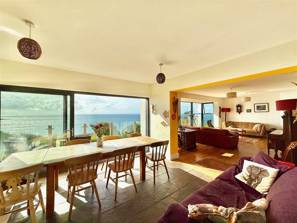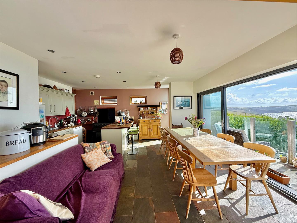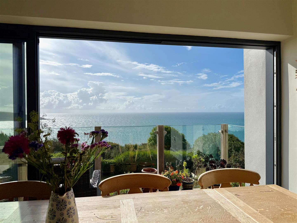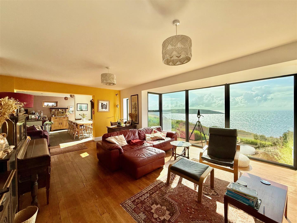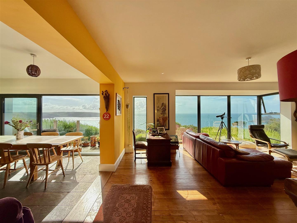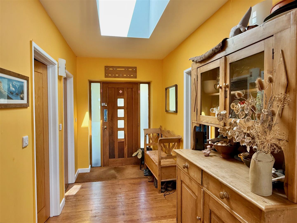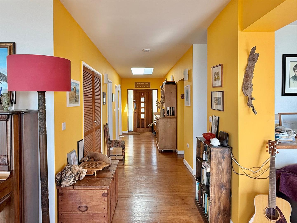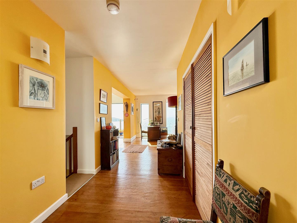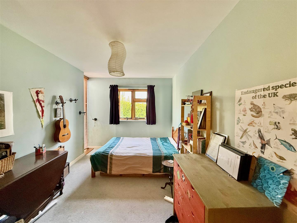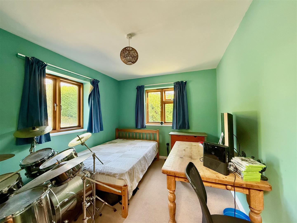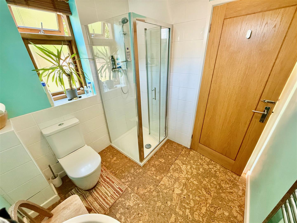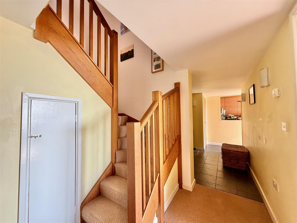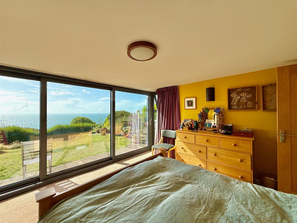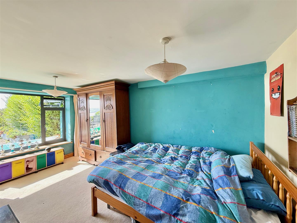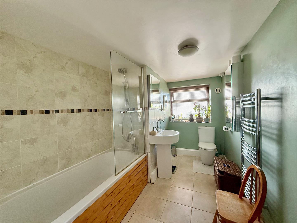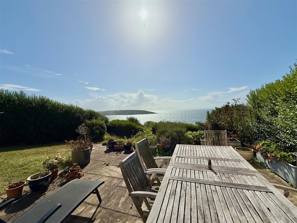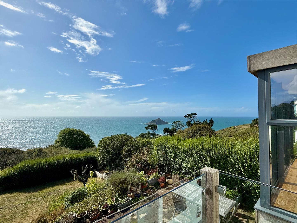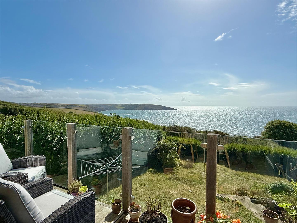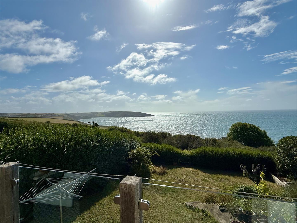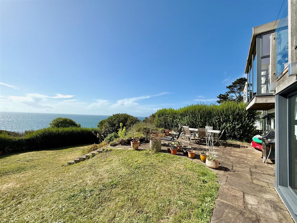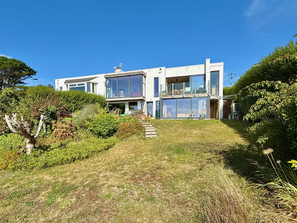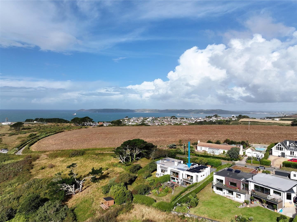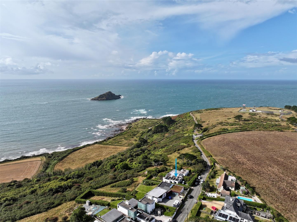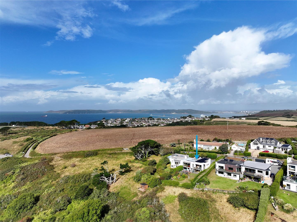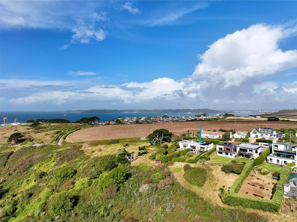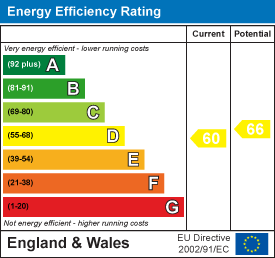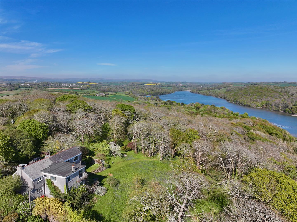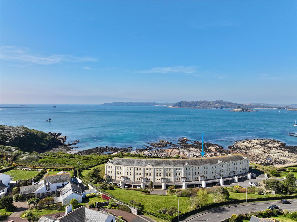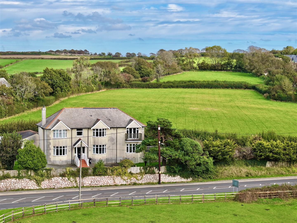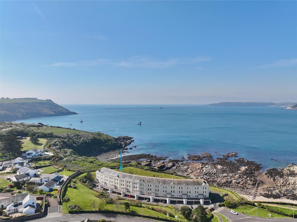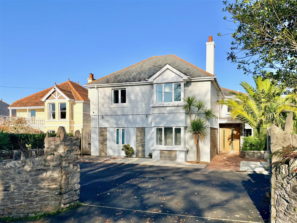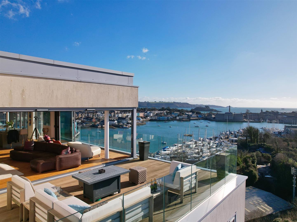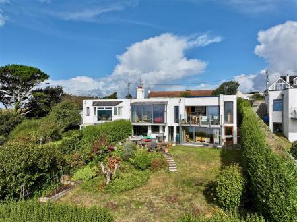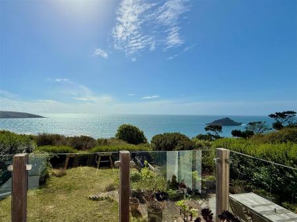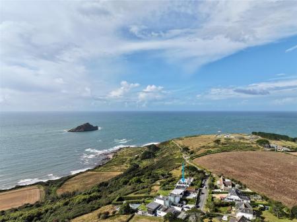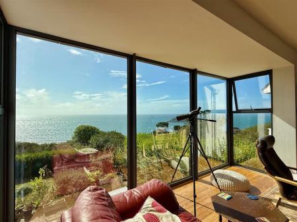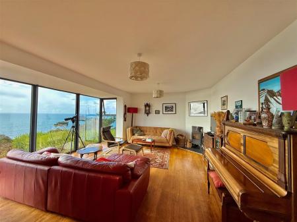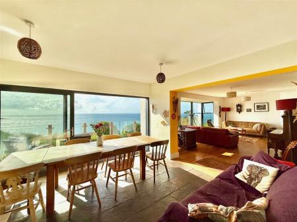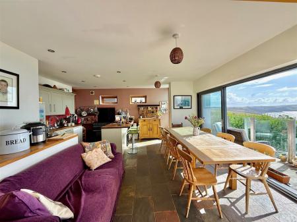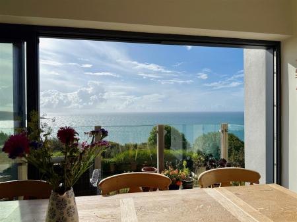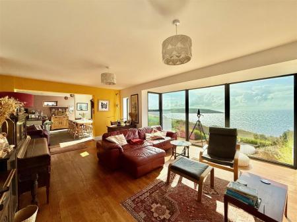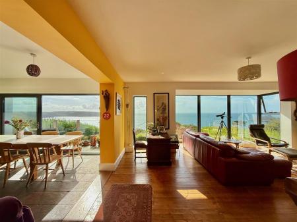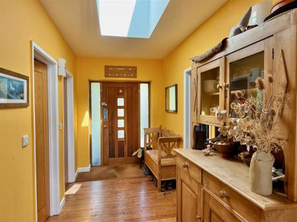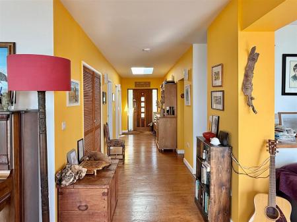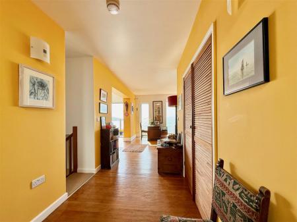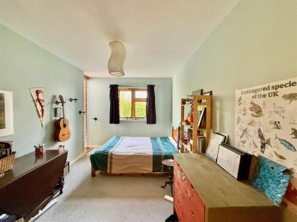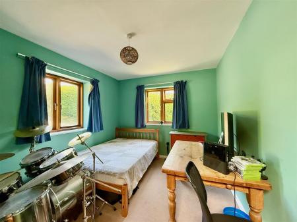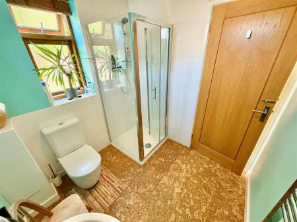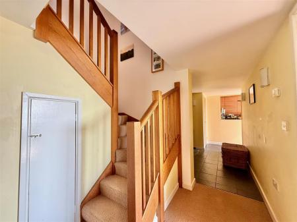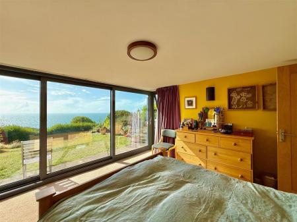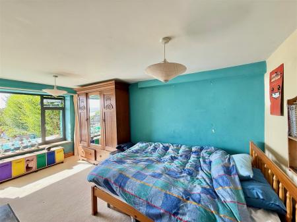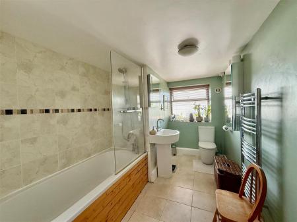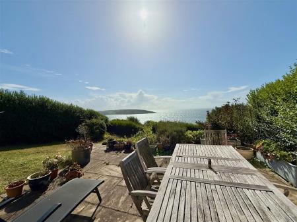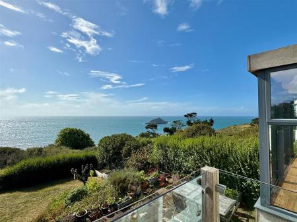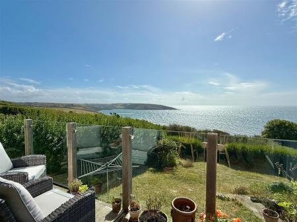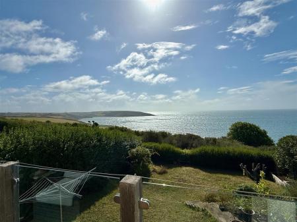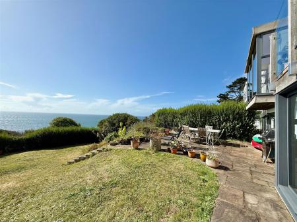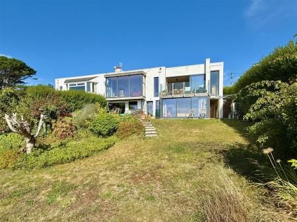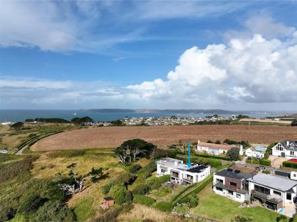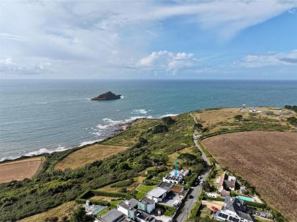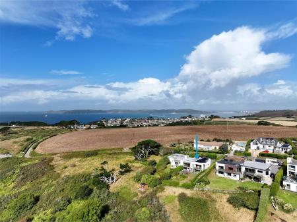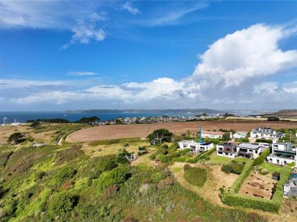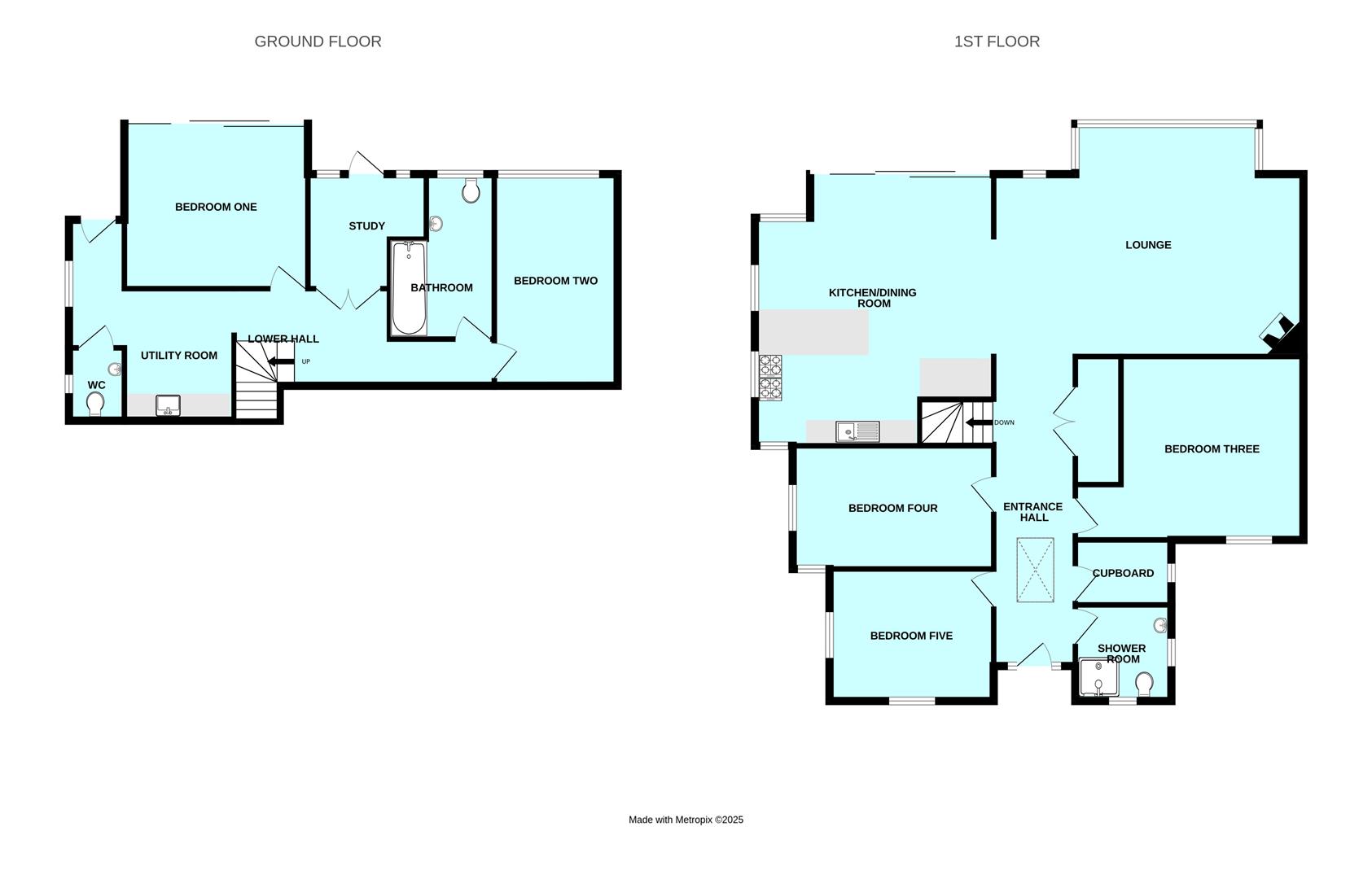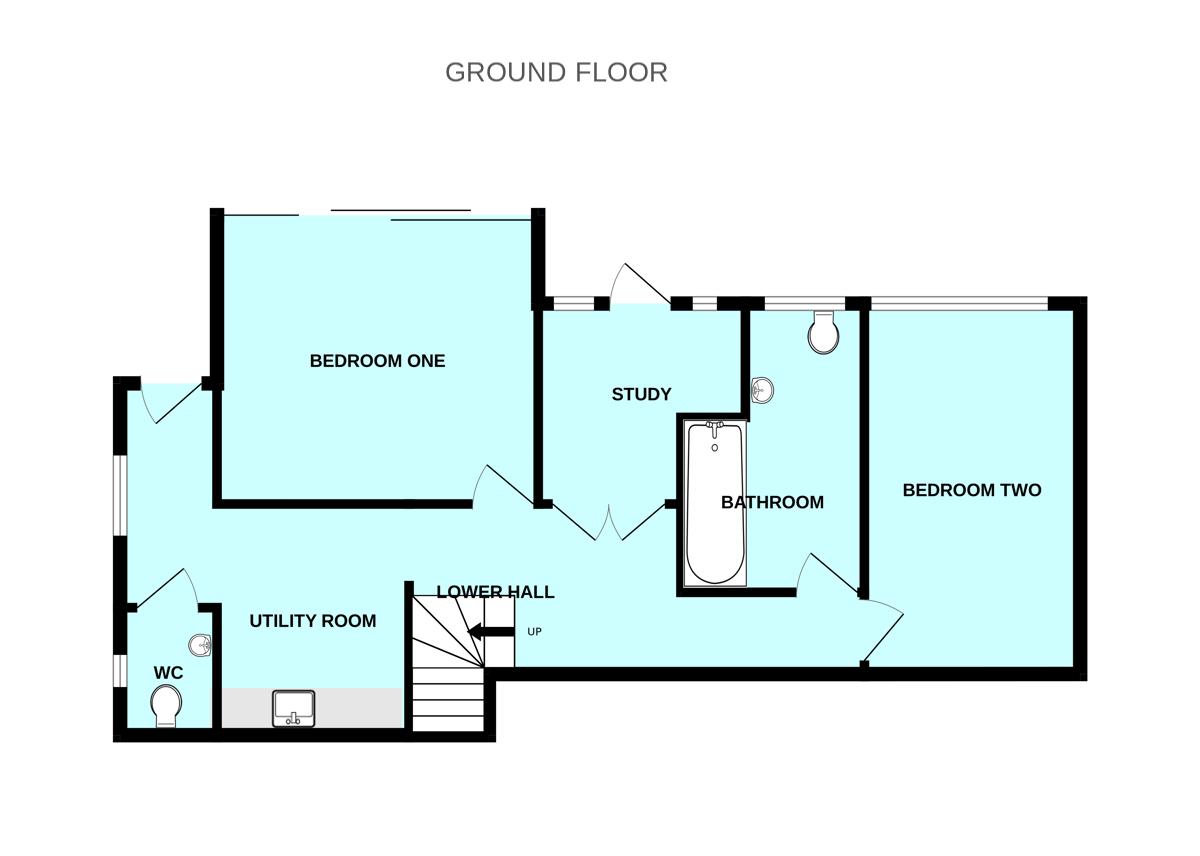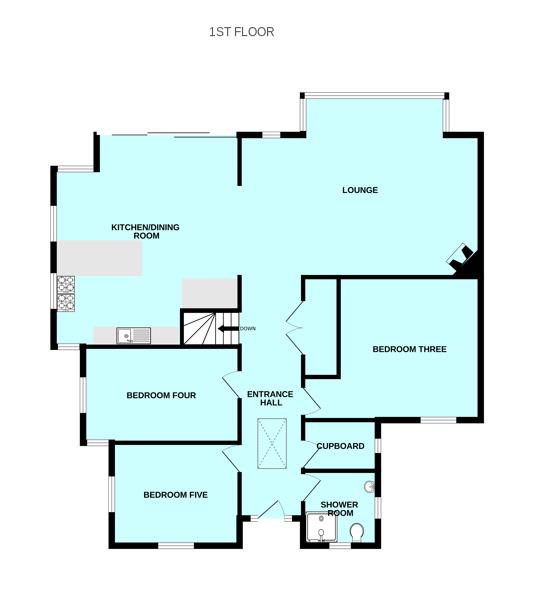- Stunning coastal property with uninterrupted panoramic sea views
- Open-plan living accommodation & kitchen
- 5 double bedrooms
- Study
- Bathroom & separate shower room
- Utility room & downstairs cloakroom/wc
- Driveway
- Southerly-facing gardens overlooking the sea
- Solar panels, electric heating including under-floor heating & double-glazing
- No onward chain
5 Bedroom House for sale in Plymouth
A stunning coastal property situated within this highly desirable position enjoying panoramic sea views stretching from the mouth of the River Yealm around to the Mewstone and beyond. The open-plan living space and kitchen are the centrepiece of the accommodation and features a walk-in glazed bay window plus sliding doors opening onto a glass balcony to take advantage of the incredible position. In addition there are 5 double bedrooms, study, bathroom & separate shower room. Solar panels, electric heating to include under-floor heating, and double-glazing. No onward chain.
Spring Road, Wembury Point, Pl9 0Ay -
Summary - A stunning coastal property situated within this highly desirable position enjoying panoramic sea views stretching from the mouth of the River Yealm around to the Mewstone and beyond. The open-plan living space and kitchen are the centrepiece of the accommodation and features a walk-in glazed bay window plus sliding doors opening onto a glass balcony to take advantage of the incredible position. In addition there are 5 double bedrooms, study, bathroom & separate shower room. Solar panels, electric heating to include under-floor heating, and double-glazing. No onward chain.
Accommodation - Front door opening into the entrance hall.
Entrance Hall - 7.24m x 1.88m (23'9 x 6'2) - Providing access to the accommodation. Open-plan access through to the living space. Double airing cupboard housing the 2 hot water cylinders and space for shelving. Oak flooring. Over-head Velux skylight.
Lounge - 6.93m x 4.98m into bay (22'9 x 16'4 into bay) - Feature full-height glazed walk-in bay window to take advantage of the lovely views. Wood burner set onto a slate hearth. Oak flooring. Open-plan access through to the kitchen/dining room.
Kitchen/Dining Room - 5.41m x 5.23m (17'9 x 17'2) - Ample space for a large dining table and chairs. Ample space for seating. The kitchen area, which features a breakfast bar, has a range of matching cabinet with oak work surfaces. Free-standing Rangemaster cooker with a splash-back. Space and plumbing for dishwasher. Space for free-standing fridge-freezer. Slate-tiled floor throughout. Sliding doors opening onto a glass balcony providing incredible views. Further windows to 3 elevations.
Balcony - Glazed to 3 sides and providing a fantastic position to enjoy the panoramic sea views, stretching from the mouth of the Yealm across to the Mewstone and beyond.
Bedroom Three - 3.96m x 3.89m (13' x 12'9) - Window to the front elevation.
Bedroom Four - 4.42m x 2.82m (14'6 x 9'3) - Dual aspect with windows to the front and side elevations.
Bedroom Five - 3.66m x 3.00m (12' x 9'10) - Dual aspect with windows to the front and side elevations.
Cloakroom - 2.06m x 1.32m (6'9 x 4'4) - Shelving and coat hooks. Window to the side elevation.
Shower Room - 2.08m x 2.06m (6'10 x 6'9) - Comprising a tiled shower with a glass enclosure, pedestal basin with a tiled splash-back and wc. Chrome towel rail/radiator. Mirrored bathroom cabinet. Dual aspect with windows to the front and side elevations.
Lower Hall - 6.20m x 1.93m at widest point (20'4 x 6'4 at wides - Providing access to the remaining accommodation. Sub-floor storage access. Under-stairs storage cupboard.
Bedroom One - 4.01m x 3.73m (13'2 x 12'3) - Full-height glass to the rear with sliding doors providing magnificent views and access to the garden.
Bedroom Two - 4.60m x 2.69m (15'1 x 8'10) - Window overlooking the garden towards the sea and the mouth of the Yealm.
Study - 2.74m x 2.59m (9' x 8'6) - 2 windows to the rear elevation. Glazed door leading to outside. Lovely views of the sea.
Bathroom - 3.51m x 2.21m (11'6 x 7'3) - Comprising a bath with a shower system over and a glass screen, pedestal basin and wc. Chrome towel rail/radiator. Mirrored bathroom cabinet. Tiled floor. Window providing sea views.
Utility Room - 3.40m x 2.77m incl downstairs wc (11'2 x 9'1 incl - Range of base and wall-mounted cabinets with a hard wood work surface. Belfast-style sink. Space for appliances. Tiled floor. Window to the side elevation. Glazed door to the rear overlooking the sea and provides access to outside.
Downstairs Wc - Wall-mounted basin and wc. Tiled floor. Obscured window to the side elevation.
Outside - The garden has a fabulous aspect facing the sea with incredible views. The garden is mainly laid to lawn and shrubs together with a paved terrace laid adjacent to the property. To the front there is a gravel driveway providing parking. There is also an EV charger.
Council Tax - South Hams District Council
Council tax band D
Property Ref: 11002660_34148883
Similar Properties
6 Bedroom Detached House | £895,000
A unique & exceptional once in a lifetime opportunity to acquire The Woodlands- an extended detached property situated i...
3 Bedroom Townhouse | £800,000
Lord Louis Crescent is an exclusive development of townhouses, occupying an exceptional position, overlooking Plymouth S...
6 Bedroom Detached House | £740,000
Located within the South Hams, close to Brixton, is this imposing detached residence offering flexible accommodation and...
4 Bedroom Townhouse | £950,000
Lord Louis Crescent is an exclusive development of townhouses in an exceptional position overlooking Plymouth Sound & Dr...
5 Bedroom Detached House | £995,000
READY FOR VIEWING FROM MONDAY 9TH SEPTEMBER 2025: A superbly-presented substantial older-style detached house in a fabul...
2 Bedroom Penthouse | Offers Over £1,000,000
Beautifully-presented penthouse apartment with arguably the best views from any property in Plymouth. The accommodation...

Julian Marks Estate Agents (Plymstock)
2 The Broadway, Plymstock, Plymstock, Devon, PL9 7AW
How much is your home worth?
Use our short form to request a valuation of your property.
Request a Valuation
