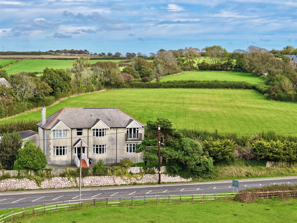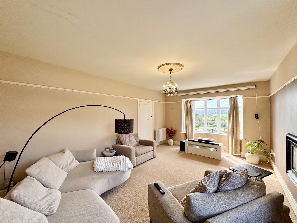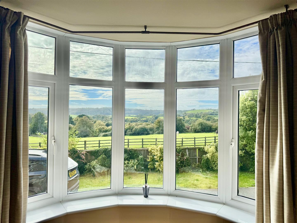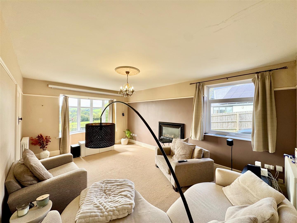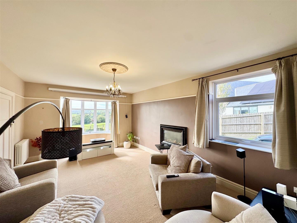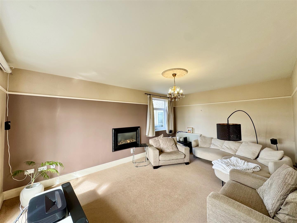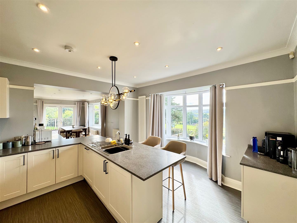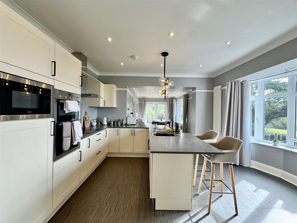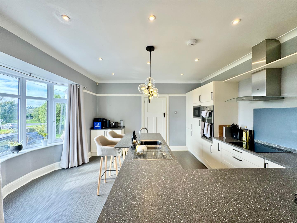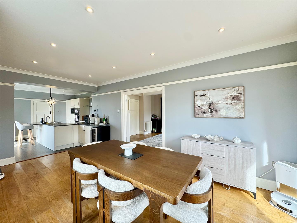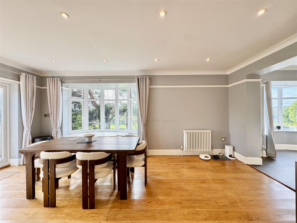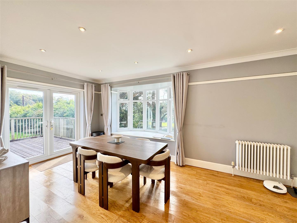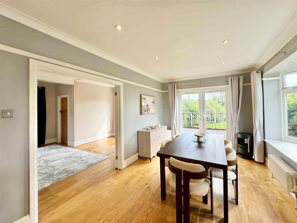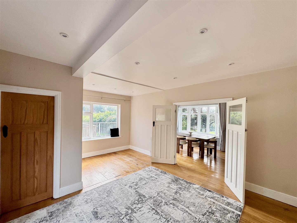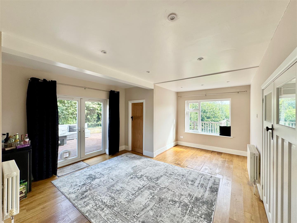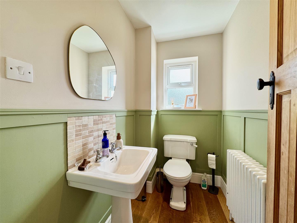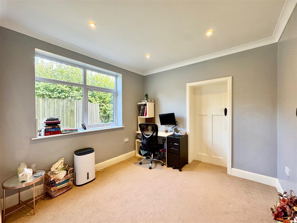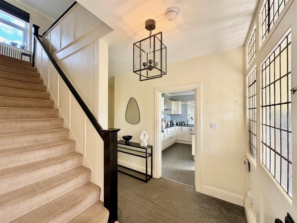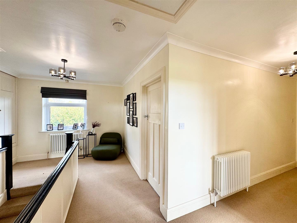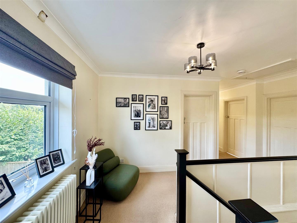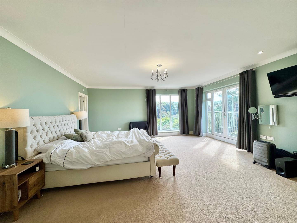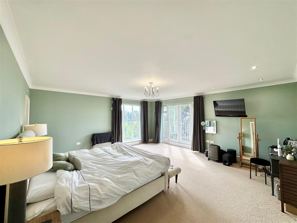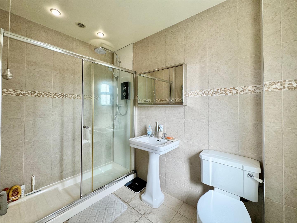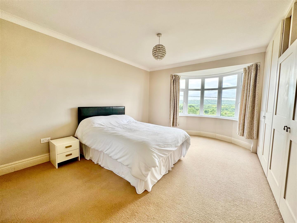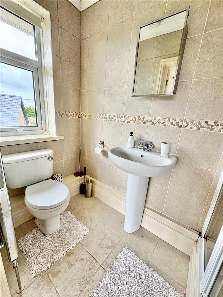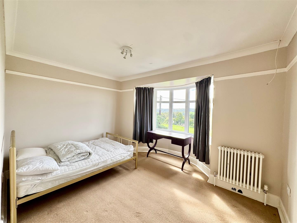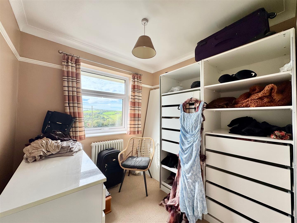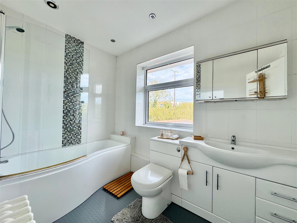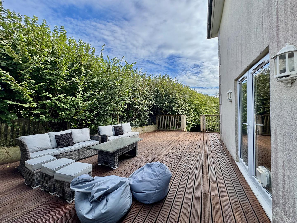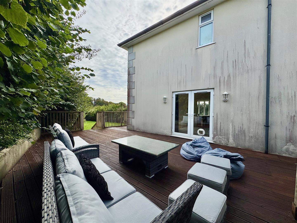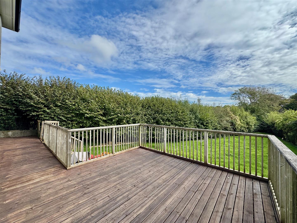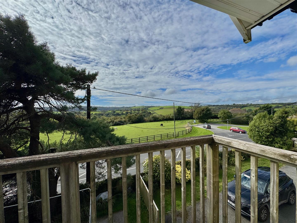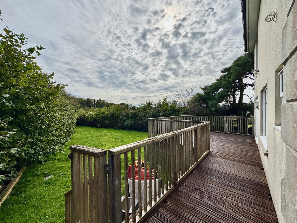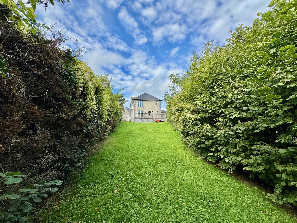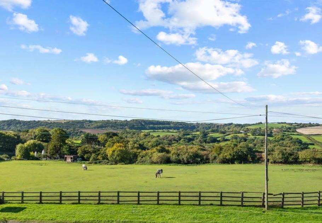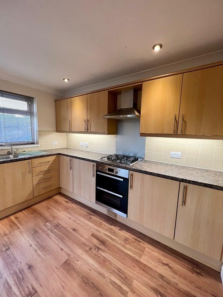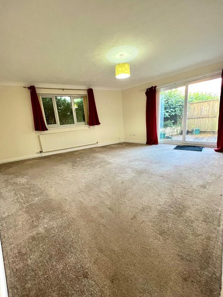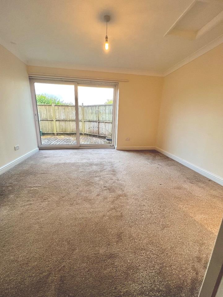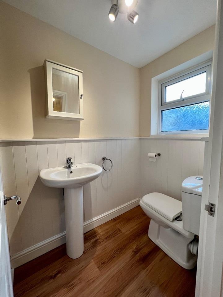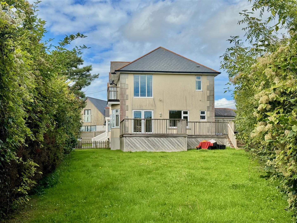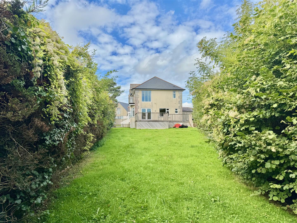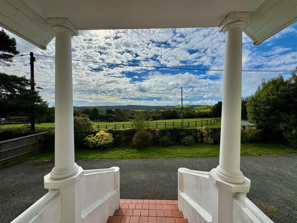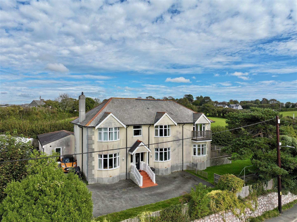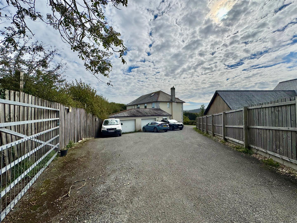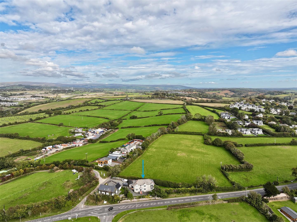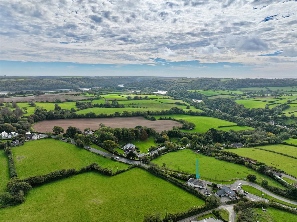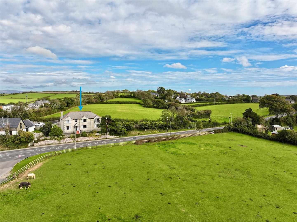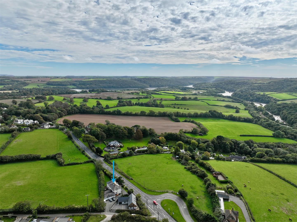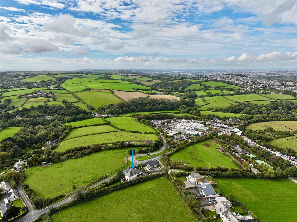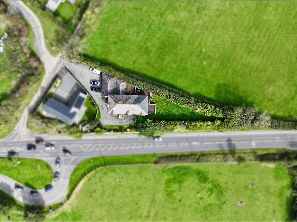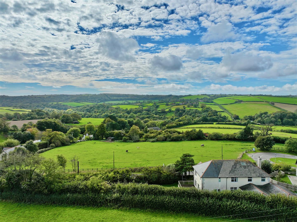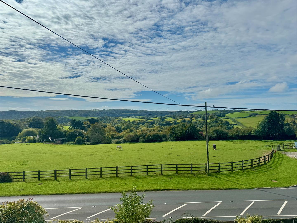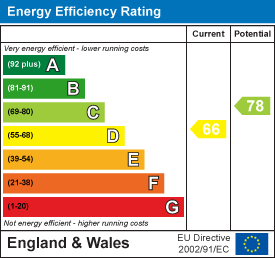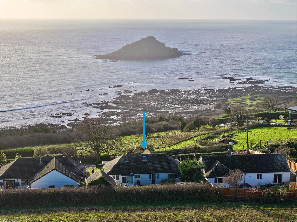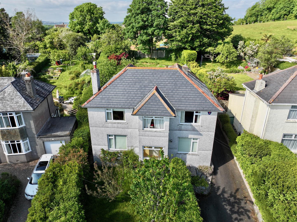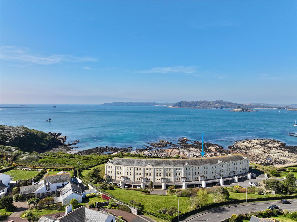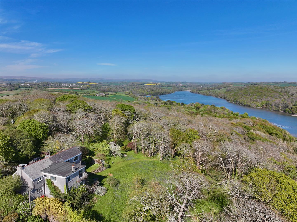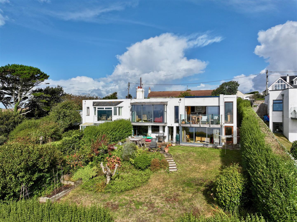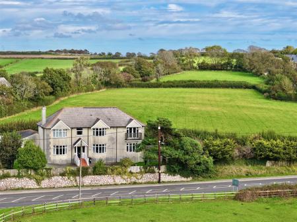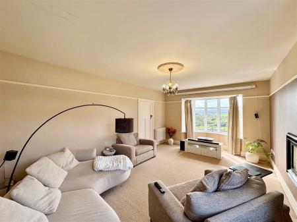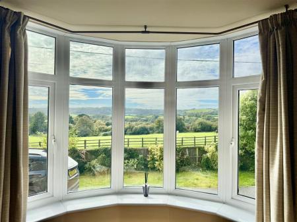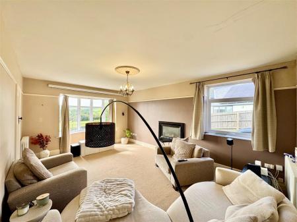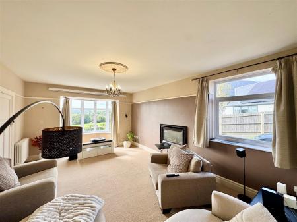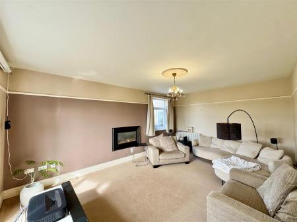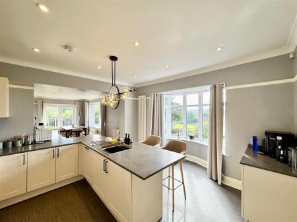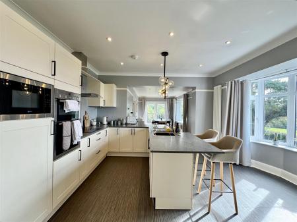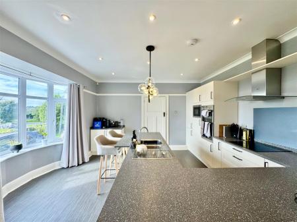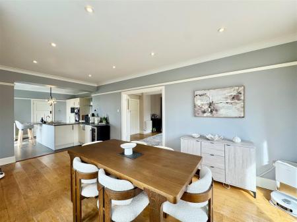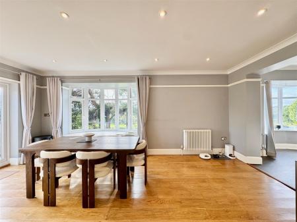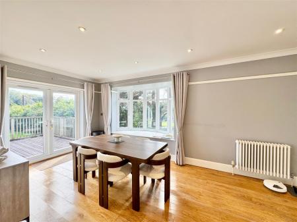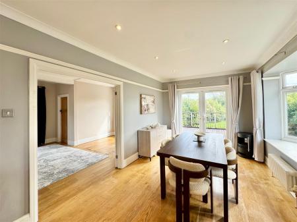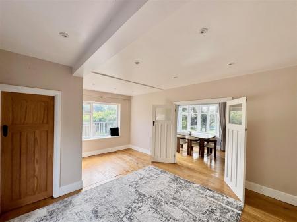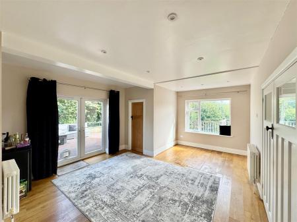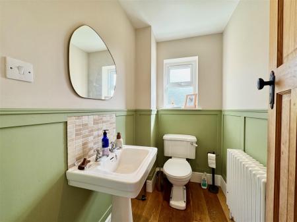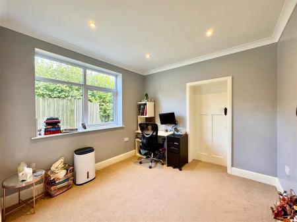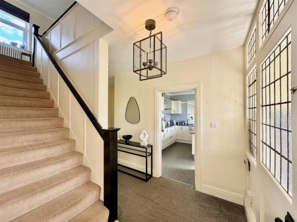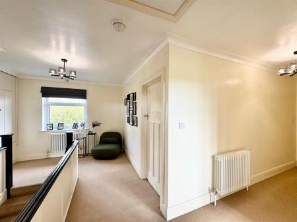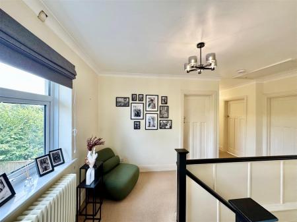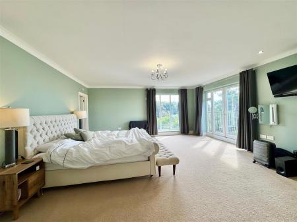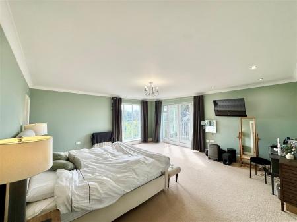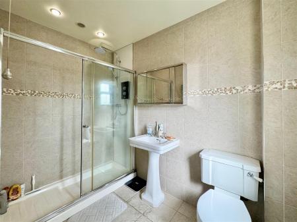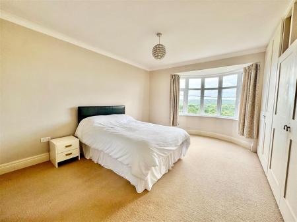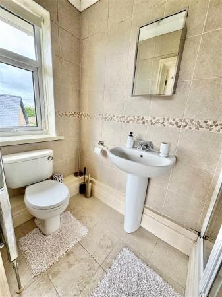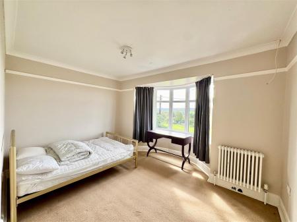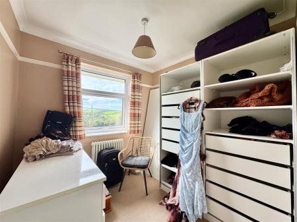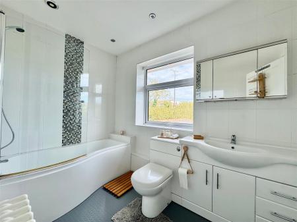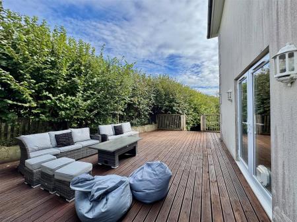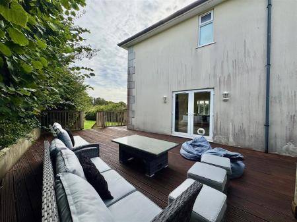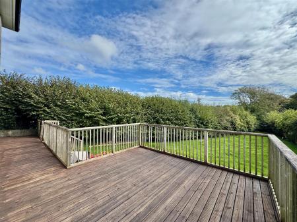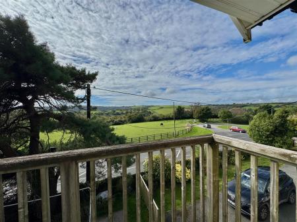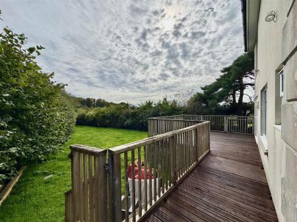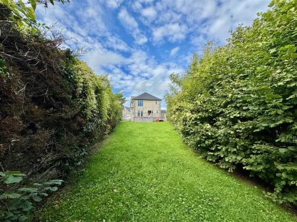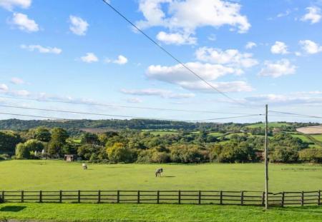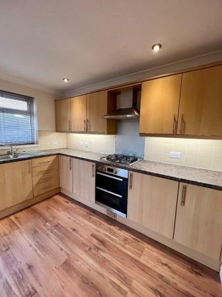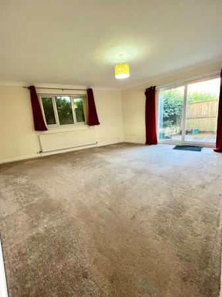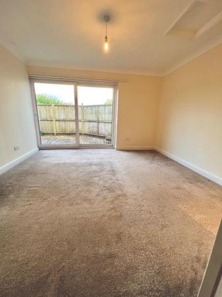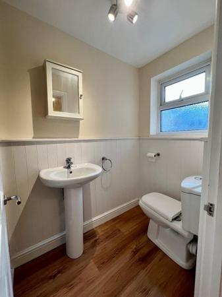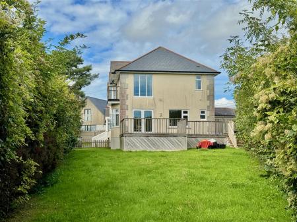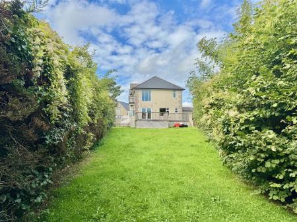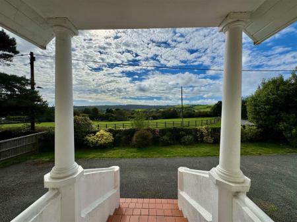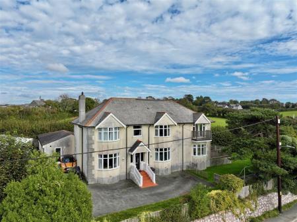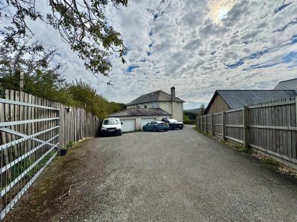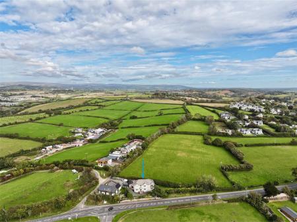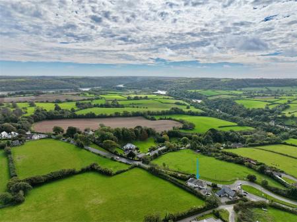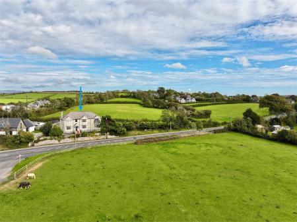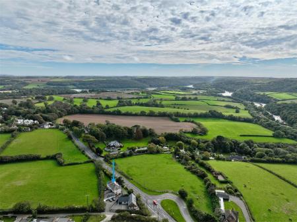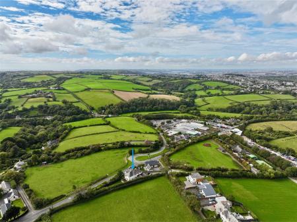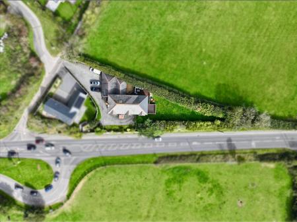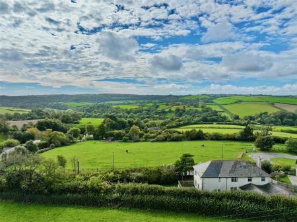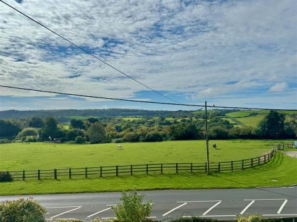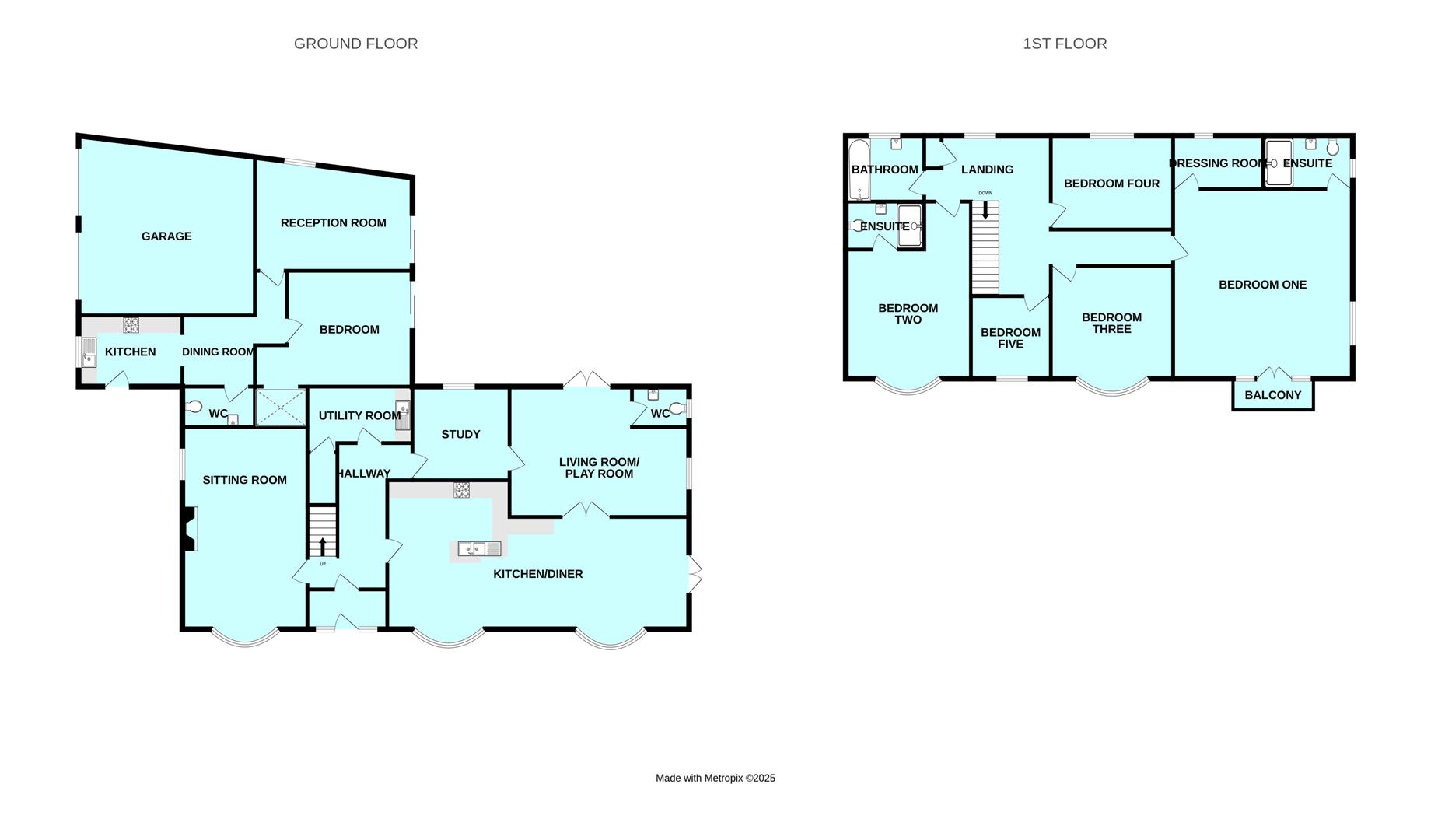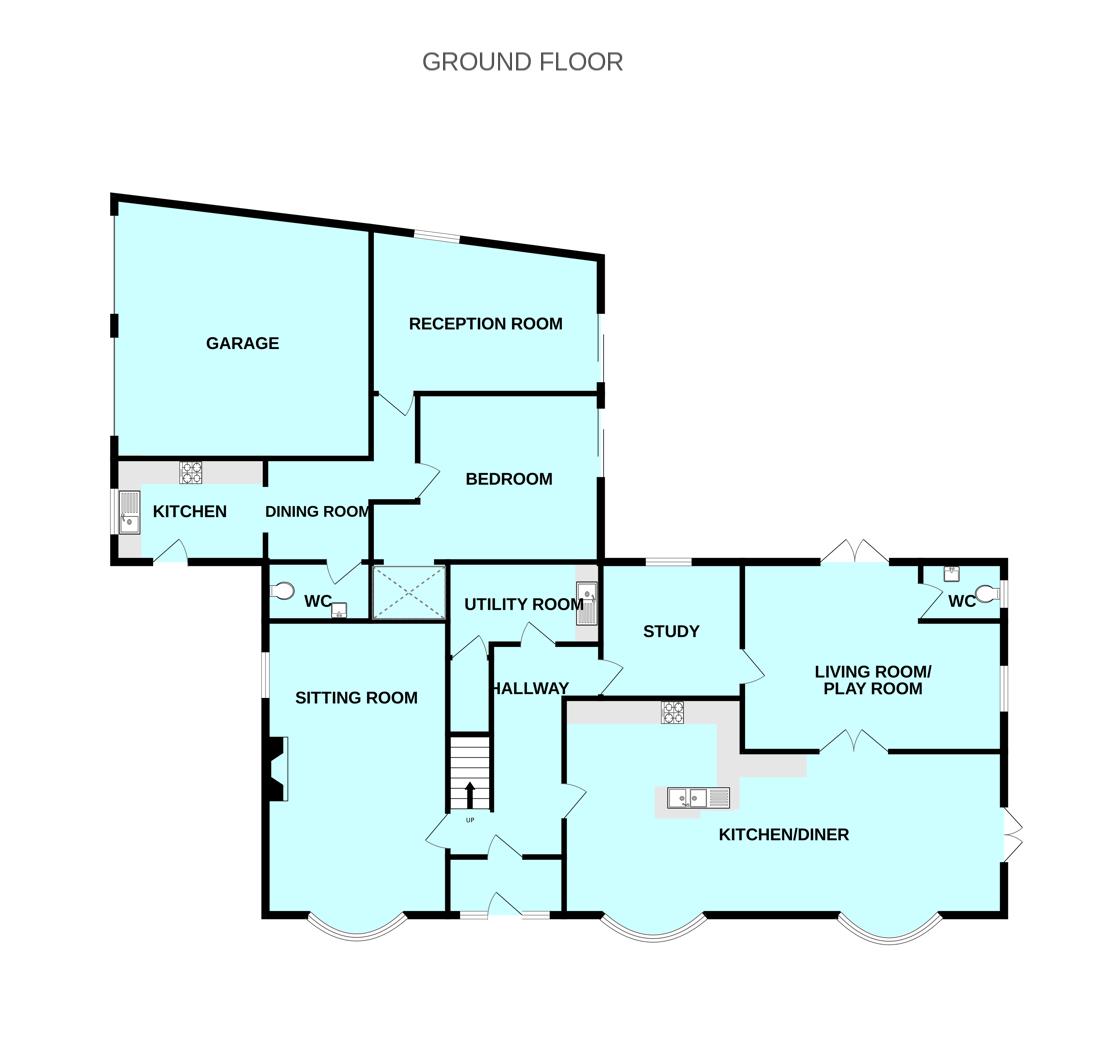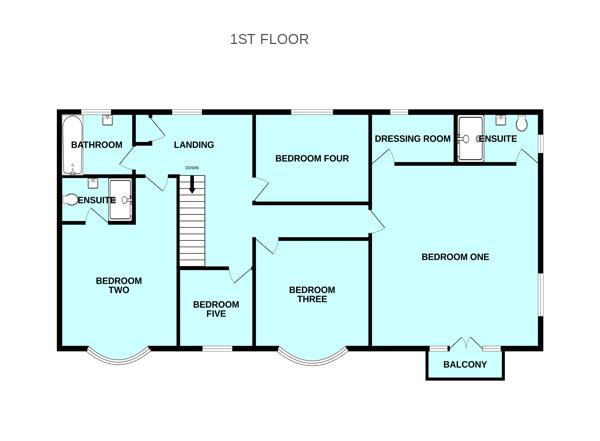- An imposing detached property with annexe accommodation
- 3 reception rooms
- Feature kitchen/dining room & utility
- 5 bedrooms
- Master ensuite with dressing room, additional ensuite & family bathroom
- Adjoining 1-bedroom annexe
- Double garage & ample off-road parking
- Mature gardens & countryside views
- Double-glazing & central heating
- Income potential
6 Bedroom Detached House for sale in Plymouth
Located within the South Hams, close to Brixton, is this imposing detached residence offering flexible accommodation and income potential. It is currently arranged as a 5-bedroom detached property with 3 separate reception room, lovely-sized feature kitchen/dining room, utility, master ensuite, additional ensuite, family bathroom and a 1-bedroom annexe. There is ample off-road parking & a double garage. The property is set within mature grounds offering a lovely position with countryside views.
Highlands, Brixton, Pl8 2Ax -
Summary - Located within the South Hams, close to Brixton, is this imposing detached residence offering flexible accommodation and income potential. It is currently arranged as a 5-bedroom detached property with 3 separate reception room, lovely-sized feature kitchen/dining room, utility, master ensuite, additional ensuite, family bathroom and a 1-bedroom annexe. There is ample off-road parking & a double garage. The property is set within mature grounds offering a lovely position with countryside views.
Accommodation - Access to the property is gained via the part uPVC obscured double-glazed entrance door with double-glazed side panels leading into the entrance porch.
Entrance Porch - Step rising into the hall through the wooden part glazed leaded door with matching side panels. Quarry-tiled floor.
Hall - 4.32m x 2.46m (14'2 x 8'1) - Stairs rising to the first floor accommodation. Doors providing access to the ground floor accommodation.
Utility Room - 3.35m x 1.75m (11' x 5'9) - Matching eye-level and base units with work surface. Inset sink unit with mixer tap. Space and plumbing for washing machine. Ample storage. Access to the under-stairs storage cupboard.
Sitting Room - 6.48m into bay x 3.96m (21'3 into bay x 13') - A dual aspect room with a double-glazed window to the side elevation and a double-glazed curved bay window to the front elevation with an outlook across local fields and countryside. Inset feature 'Living Flame' fire.
Kitchen/Dining Room - 10.06m x 4.62m into bay (33' x 15'2 into bay) - Within the kitchen area are a series matching eye-level and base units with solid stone work surfaces and matching up-stands. Inset stainless-steel one-&-a-half bowl single drainer sink unit with a mixer tap. Built-in appliances include a 4-ring induction hob with a canopied extractor hood above, adjacent electric double oven and grill, built-in microwave, integrated fridge, freezer and dishwasher. Vertical radiator. Curved double-glazed bay window to the front elevation with lovely countryside views. Opening leading into the dining area. The dining area is dual aspect, providing a lovely light open space, with a further double-glazed bay window and French-style double doors opening out to a decked area. Solid wood flooring.
Living Room - 5.72m x 4.11m (18'9 x 13'6) - A dual aspect room with a double-glazed window to the side elevation and French-style double doors leading out to a rear decked area. Solid wood flooring. Doorway leading to a separate cloakroom/wc. Connecting door leading into the study.
Downstairs Cloakroom/Wc - 1.96m x 1.30m (6'5 x 4'3) - Fitted with a low level wc and a pedestal wash basin. Solid wood flooring. Half-height panelling to the walls. Obscured double-glazed window to the side elevation.
Study - 3.10m x 3.07m (10'2 x 10'1) - Double-glazed window to the rear elevation. Doorway returning to the hall.
First Floor Landing - 4.62m x 3.53m (15'2 x 11'7) - Providing access to the first floor accommodation. Built-in cupboard with shelving. Loft hatch with a folding wooden loft ladder. Double-glazed window to the rear elevation.
Bedroom One - 5.59m x 5.31m (18'4 x 17'5) - An impressive-sized room with a full-length double-glazed window to the side elevation. French-style double doors with double-glazed slide panels to the front elevation leading onto a small wooden balcony enjoying panoramic countryside views. Doorway leading to the dressing room.
Dressing Room - 2.74m x 1.73m (9' x 5'8) - Range of shelving and storage. Obscured double-glazed window to the rear elevation.
Ensuite Shower Room - 2.69m x 1.70m (8'10 x 5'7) - Comprising a good-sized walk-in shower cubicle with a shower unit with a spray attachment with a rainfall shower head, a pedestal wash basin and a low level toilet. Vertical towel rail/radiator. Tiled floor. Fully-tiled walls. Obscured double-glazed window to the side elevation.
Bedroom Two - Curved double-glazed window to the front elevation. Doorway opening into the ensuite.
Ensuite Shower Room - Comprising a shower cubicle, sink unit and a low level toilet.
Bedroom Three - 3.96m x 3.43m into bay (13' x 11'3 into bay) - Double-glazed bay window to the front elevation with lovely views over the local countryside.
Bedroom Four - 3.99m x 3.07m (13'1 x 10'1) - Double-glazed window to the rear elevation with a lovely outlook onto the local fields.
Bedroom Five - 3.99m x 3.07m (13'1 x 10'1) - Double-glazed window to the front elevation with lovely views over the local countryside.
Bathroom - 2.84m x 1.80m (9'4 x 5'11) - White suite comprising a 'P-shaped' bath with a mixer tap, spray attachment and curved shower screen, low level toilet with a boxed-in cistern and a sink unit with a vanity area and storage cupboards beneath. Tiled floor. Fully-tiled walls. Double-glazed window to the rear elevation.
Little Highlands Annexe - Located to the side of the main residence is an adjoining annexe which has accommodation comprising one reception area, kitchen leading to a dining area, a double bedroom and a wc.
Agent's Note - Please note that at the time of listing that the current vendor enjoys an income from a tenant within the annexe and one room with the main residence.
Outside - Approached via a metal gate, the drive opens up to a good-sized parking area leading to the double garage. The driveway sweeps around to the front of the building, where there is further off-road parking. The grounds consist of a lawned triangular section of garden located at the far side and is enclosed by mature trees and steps lead up to a good-sized decking area to the side and rear of the property providing a seclusion and privacy.
Double Garage -
Council Tax - South Hams District Council
Council tax band F for the main house and council tax band A for the annexe.
Services - The property is connected to mains services: gas, electricity and water. Private drainage.
Location - Located within the South Hams, close to Brixton, is this imposing detached residence offering flexible accommodation and income potential. It is currently arranged as a 5-bedroom detached property with 3 separate reception room, lovely-sized feature kitchen/dining room, utility, master ensuite, additional ensuite, family bathroom and a 1-bedroom annexe. There is ample off-road parking & a double garage. The property is set within mature grounds offering a lovely position with countryside views.
Property Ref: 11002660_34213440
Similar Properties
Spring Road, Wembury Point, Plymouth
3 Bedroom Detached Bungalow | £695,000
A rare opportunity to acquire this exceptional property situated in a beautiful position with uninterrupted sea views in...
Barbican Court, 54 Vauxhall Street, Plymouth
House | £650,000
Grade II listed bonded warehouse converted into 5 purpose-built apartments each with open-plan living room, kitchen, dou...
5 Bedroom Detached House | Offers Over £650,000
A rare opportunity to acquire this older-style detached house in one of Plymstock's most sought-after locations. The hou...
3 Bedroom Townhouse | £800,000
Lord Louis Crescent is an exclusive development of townhouses, occupying an exceptional position, overlooking Plymouth S...
6 Bedroom Detached House | £895,000
A unique & exceptional once in a lifetime opportunity to acquire The Woodlands- an extended detached property situated i...
5 Bedroom House | £895,000
A stunning coastal property situated within this highly desirable position enjoying panoramic sea views stretching from...

Julian Marks Estate Agents (Plymstock)
2 The Broadway, Plymstock, Plymstock, Devon, PL9 7AW
How much is your home worth?
Use our short form to request a valuation of your property.
Request a Valuation
