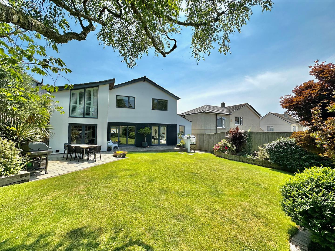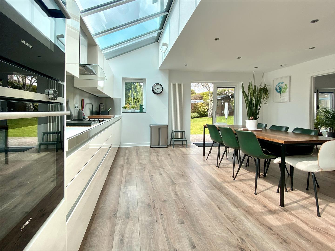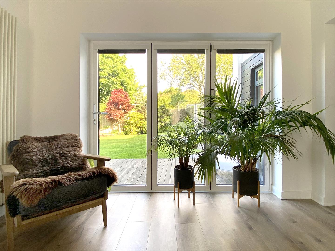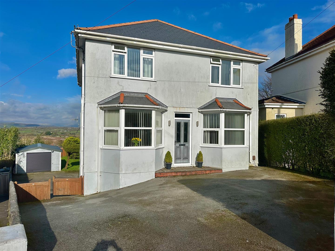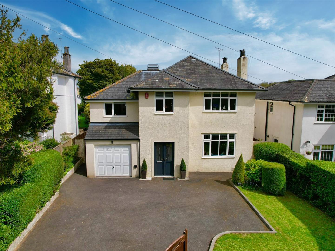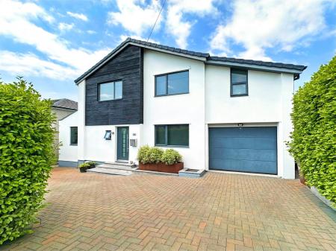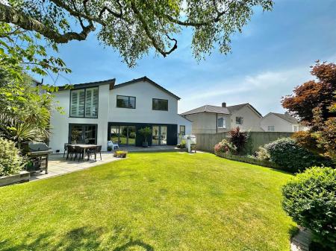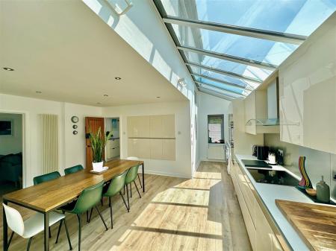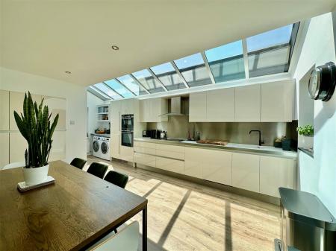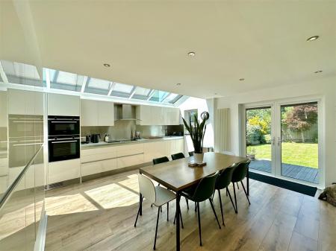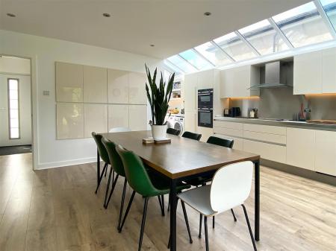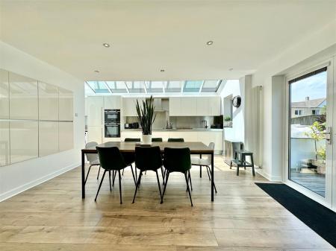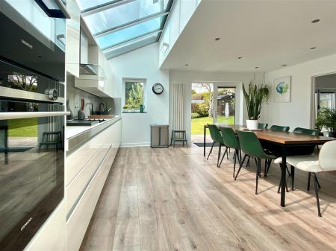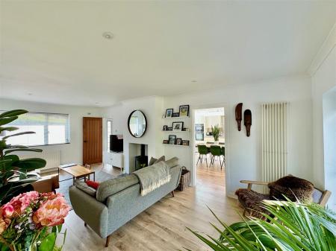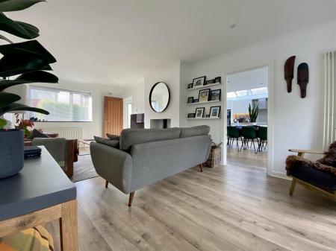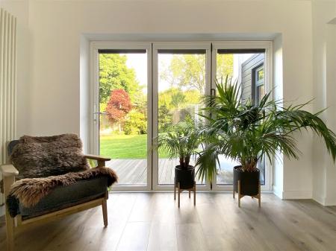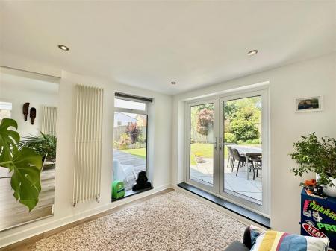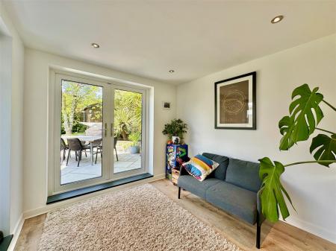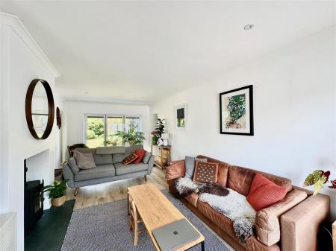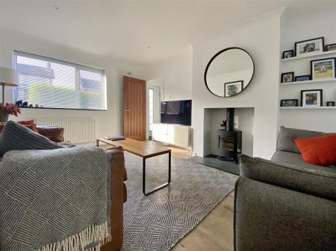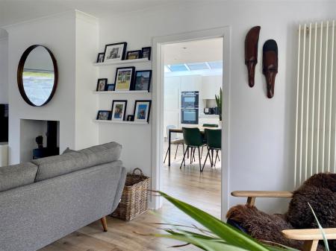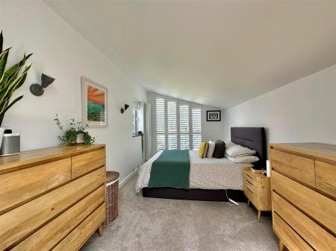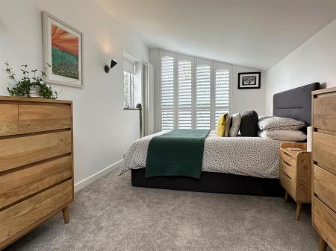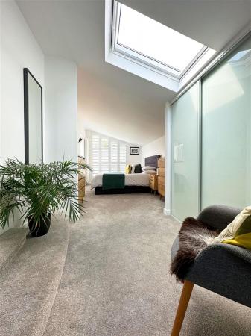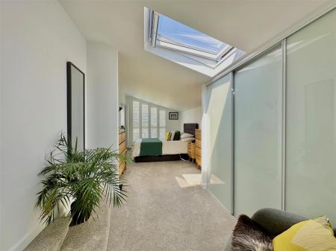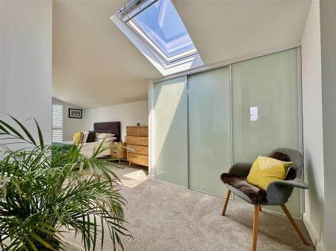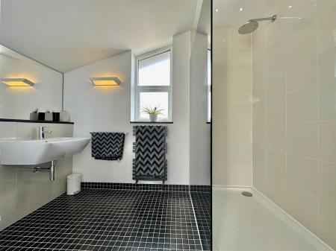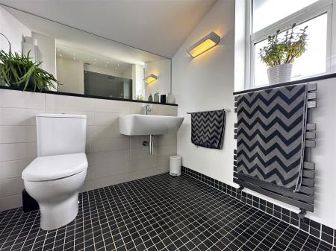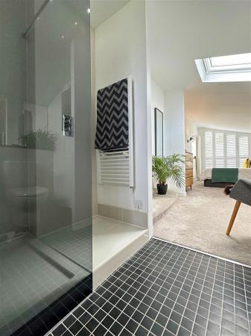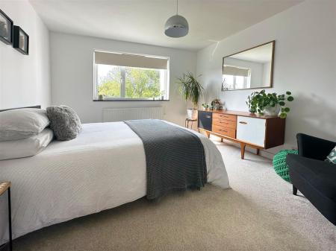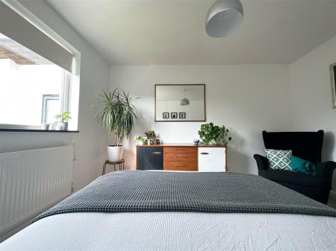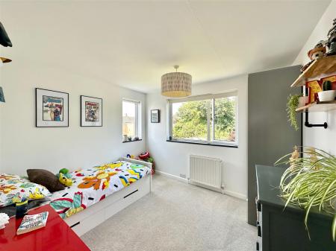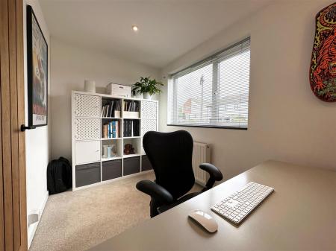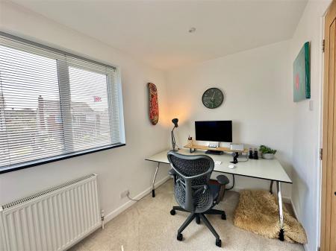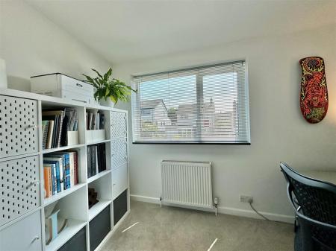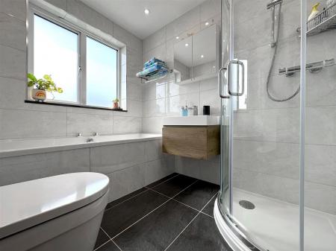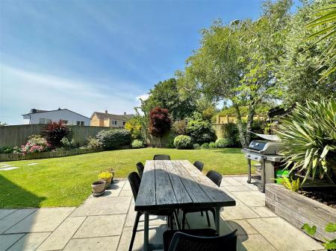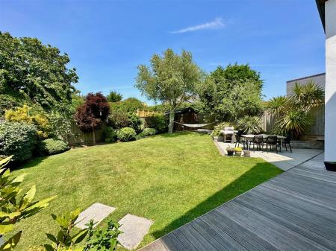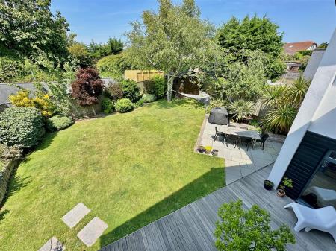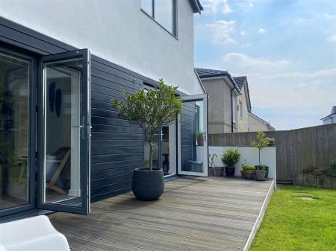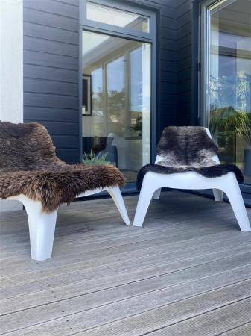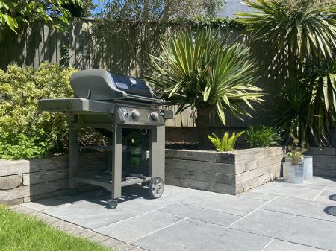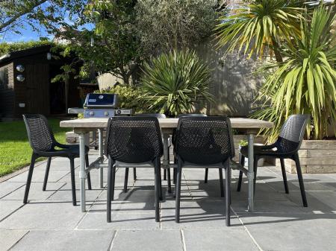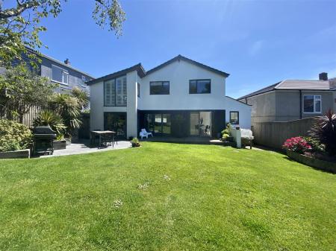- Contemporary detached family home
- Beautifully-appointed accommodation throughout
- Entrance hall & downstairs cloakroom/wc
- Open plan kitchen/dining room with glazed vaulted ceiling
- Lounge & additional snug/reading room
- 4 bedrooms
- Family bathroom & master ensuite shower room
- Paved driveway & garage
- Enclosed landscaped rear gardens
- Views toward the sea & Mewstone
4 Bedroom Detached House for sale in Plymouth
Beautifully-presented contemporary family home in a highly sought-after position, with generous gardens & views toward the sea & Mewstone. The accommodation briefly comprises an entrance hall, downstairs wc/cloakroom, open plan kitchen/dining room, lounge and snug/reading room, 4 bedrooms, family bathroom & master ensuite shower room. Paved driveway & garage together with enclosed rear gardens. Double-glazing & central heating.
Mewstone Avenue, Wembury, Plymouth Pl9 0Jz - Accommodation - Hormann composite front door opening into the entrance hall.
Entrance Hall - Providing access to the ground floor accommodation. Staircase ascending to the first floor. Wall-mounted shoe cupboard. Coat hooks.
Wc/Cloakroom - Fitted with a white wc and corner-style basin with a tiled splash-back. Tiled floor. Obscured double-glazed window to the front elevation.
Kitchen/Dining Room - 17' 5" x 21' 7" at widest point (5.31m x 6.58m) - A superb open plan room with ample space for a large dining table and chairs. The room is dual aspect with double-glazed windows to both the front and rear elevations with double-glazed doors opening onto the garden. Part of the ceiling is vaulted and fitted with double-glazed units throughout with skylights. The kitchen cabinets have cream gloss fascias with a high quality stainless-steel edged work surface with an inset composite single-drainer sink unit, matching stainless-steel splash-backs and under-counter lighting. Matching Siemens built-in oven and combination microwave and oven. Integral fridge and freezer. Inset hob with a glass-&-stainless-steel cooker hood. Inset ceiling spotlights. Large column radiators. Utility area with a matching work surface and space beneath for washing machine and tumble dryer and built-in book shelves.
Lounge - 21' 11" x 10' 10" (6.68m x 3.3m) - Dual aspect with a double-glazed window to the front elevation and aluminium bi-folding double-glazed doors to the rear, opening onto a hard wood decked area and the garden beyond. Fireplace with a wood-burning stove set onto a slate hearth. Large column radiator. Inset ceiling spotlights. Doorway opening into the snug/reading room.
Snug/Reading Room - 14' 4" x 8' 11" maximum dimensions (4.37m x 2.72m) - Dual aspect with a fixed full-height window to the side and double-glazed doors to the rear which open onto the garden. Large column radiator. Inset ceiling spotlights. Storage. Integral access to garage.
First Floor Landing - Providing access to the first floor accommodation. Double-glazed window to the front elevation. The staircase has a window to the side. Loft hatch providing access to the loft which has boarding, insulation and light. Inset ceiling spotlights. Linen cupboard fitted with slatted shelving.
Bedroom One - 21' 6" x 8' 11" (6.55m x 2.72m) - A generous dual aspect master bedroom with double-glazed windows to 2 elevations. The window to the rear is full-height and has white hard wood shutters. From the side there are lovely views out to sea, incorporating the Mewstone. Additional Velux double-glazed roof window. Built-in wardrobe. Open plan access into the ensuite shower room.
Ensuite Shower Room - 8' 11" x 6' 3" (2.72m x 1.91m) - Large tiled walk-in shower with fixed smoked-glass screen, LED spotlighting, wall-mounted controls and a fixed shower head, wall-mounted basin and wc. Solid slate counter top. Large wall-mounted mirror. Medicine cabinet. Shaver point. Radiator. Electric heated towel rail. Partly-tiled walls. Tiled floor. Obscured window to the front elevation.
Bedroom Two - 12' 0" x 10' 9" (3.66m x 3.28m) - Double-glazed window to the rear elevation.
Bedroom Three - 10' 10" x 9' 7" (3.3m x 2.92m) - Dual aspect with double-glazed windows to the rear and side elevations. From the side there are lovely views out to sea incorporating the Mewstone.
Bedroom Four - 10' 8" x 6' 8" (3.25m x 2.03m) - Double-glazed window to the front elevation.
Family Bathroom - 7' 9" x 6' 4" (2.36m x 1.93m) - Comprising bath with centrally-positioned taps, wc, contemporary square basin with drawer storage and separate shower with a built-in shower system and curved glass doors. Fully-tiled walls. Tiled floor. Matching chrome accessories. Radiator/towel rail. Medicine cabinet with mirrored doors. Inset ceiling spotlights. Obscured window to the side elevation.
Garage - 13' 3" x 9' 9" (4.04m x 2.97m) - Remote door to the front elevation. Power and lighting. Consumer unit and electric meter. Integral access into the house.
Outside - To the front there is a paved driveway providing off-road parking together with hedging. There is a mature landscaped garden to the rear which is enclosed by quality feather-board fencing and laid to lawn with bordering shrub and flower beds. A hard wood deck is laid adjacent to the rear elevation in addition to a slate paved patio area. Pathways lead around both side elevations. Outside lighting. Timber garden shed with power.
Council Tax - South Hams District Council
Council tax band F
Important information
Property Ref: 11002660_32380146
Similar Properties
6 Bedroom Detached House | £630,000
Superbly-presented older-style detached house in a highly sought-after position within Elburton enjoying fantastic views...
3 Bedroom Detached House | £625,000
Superb detached house with beautifully-presented reverse-level accommodation throughout. The accommodation briefly compr...
5 Bedroom Detached House | £600,000
Substantial detached house situated in the desirable area of Elburton & close to the popular primary school & other loca...
5 Bedroom Detached House | £695,000
Incredibly rare opportunity to acquire this unique property comprising a detached house with double garage plus a detach...
Tapson Drive, Turnchapel, Plymouth
4 Bedroom Detached House | Guide Price £700,000
Most well appointed detached home with far reaching panoramic views looking over Plymouth Sound & beyond. High quality s...
5 Bedroom Barn Conversion | £795,000
An incredible opportunity to acquire this fabulous converted barn approaching 3.5 thousand square feet. Contemporary des...

Julian Marks Estate Agents (Plymstock)
2 The Broadway, Plymstock, Plymstock, Devon, PL9 7AW
How much is your home worth?
Use our short form to request a valuation of your property.
Request a Valuation

