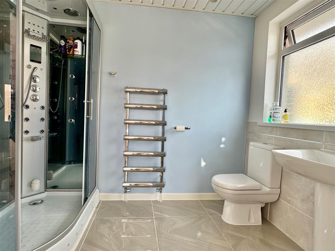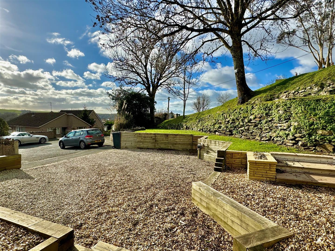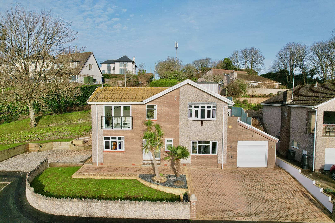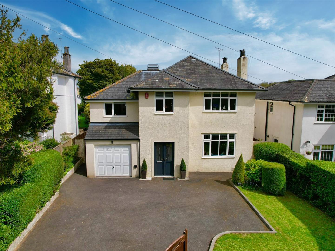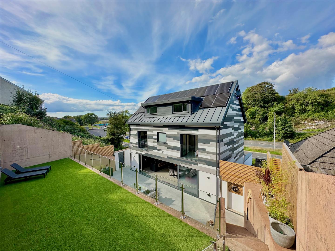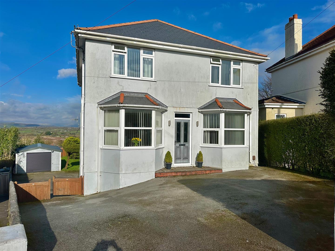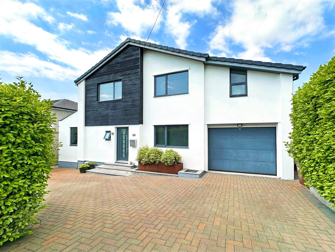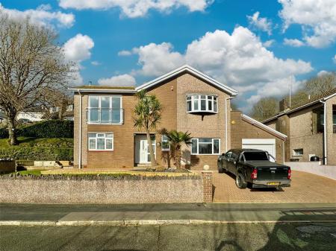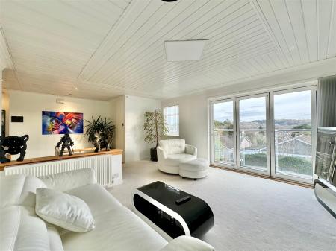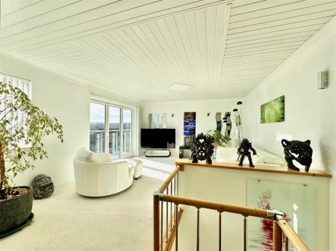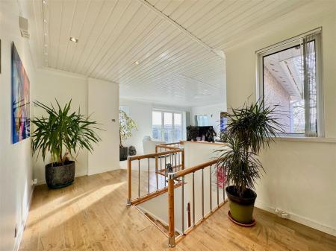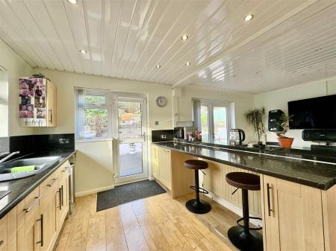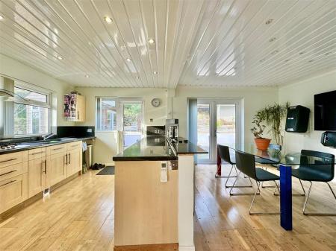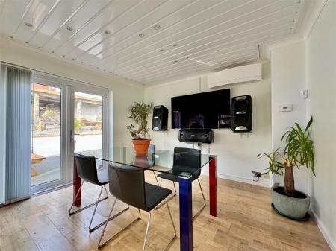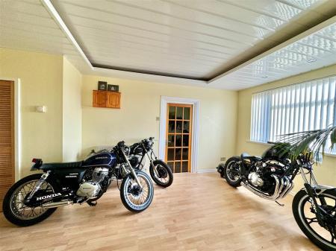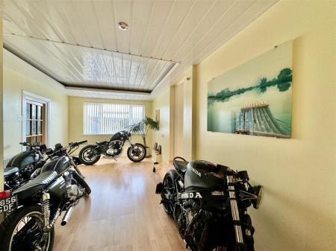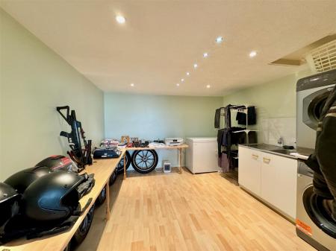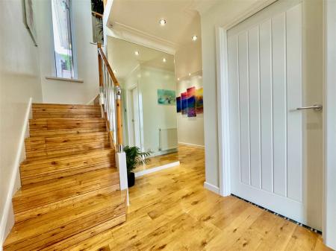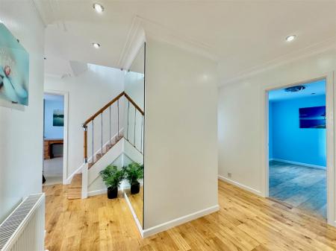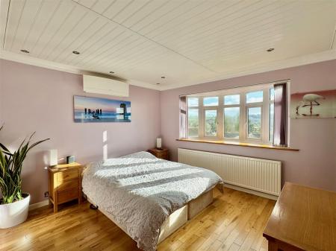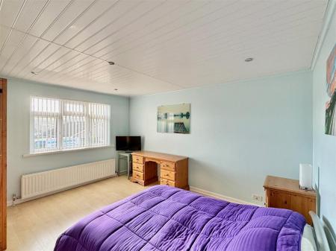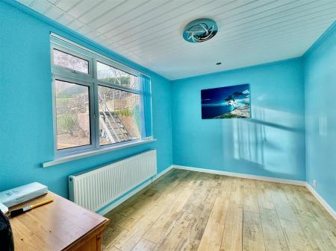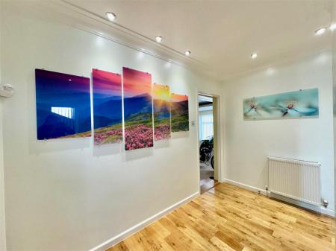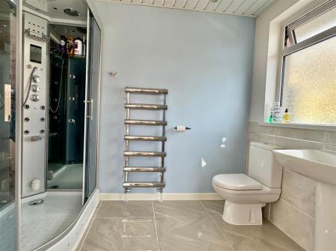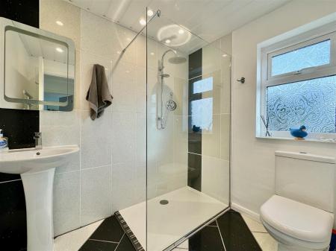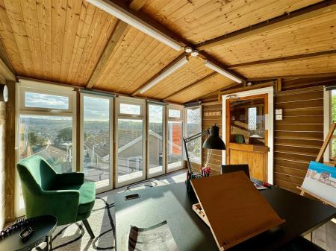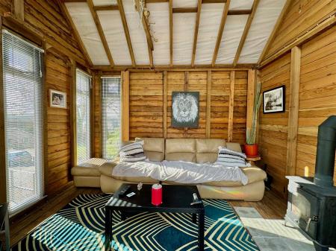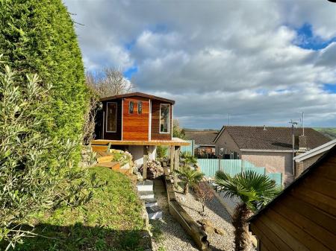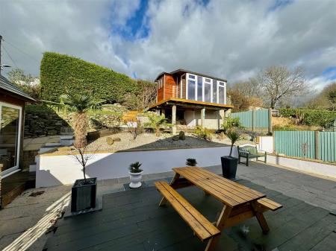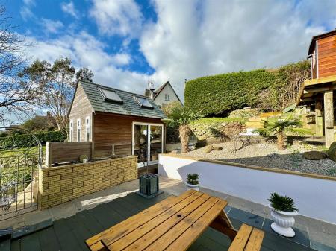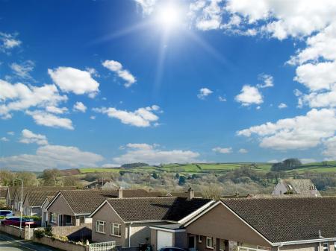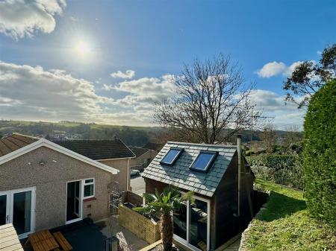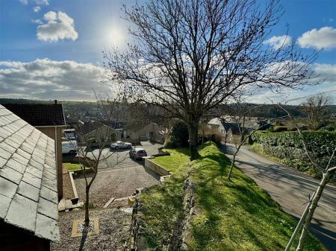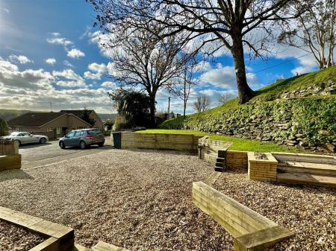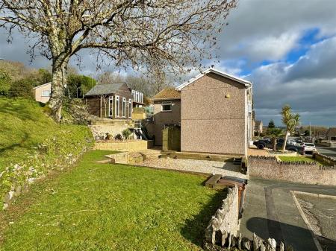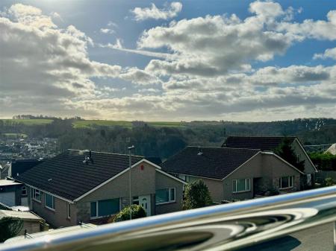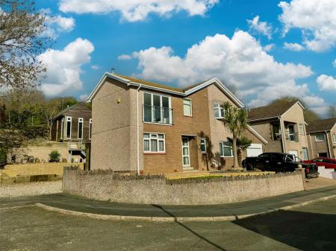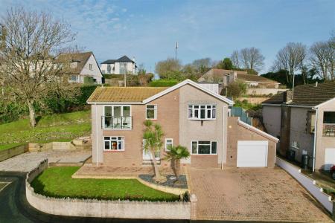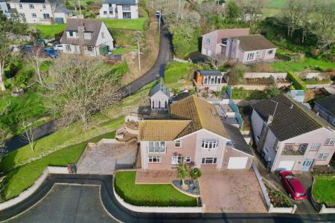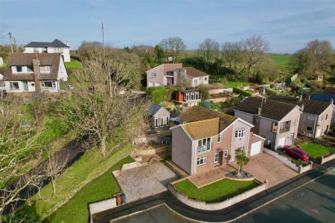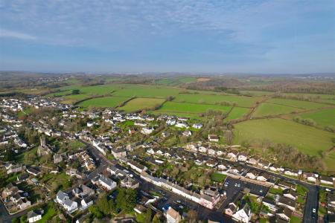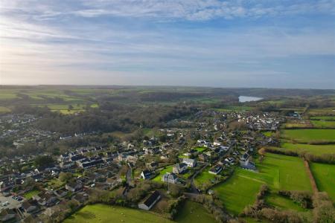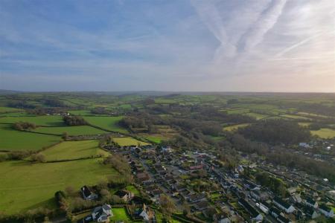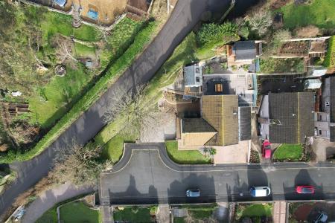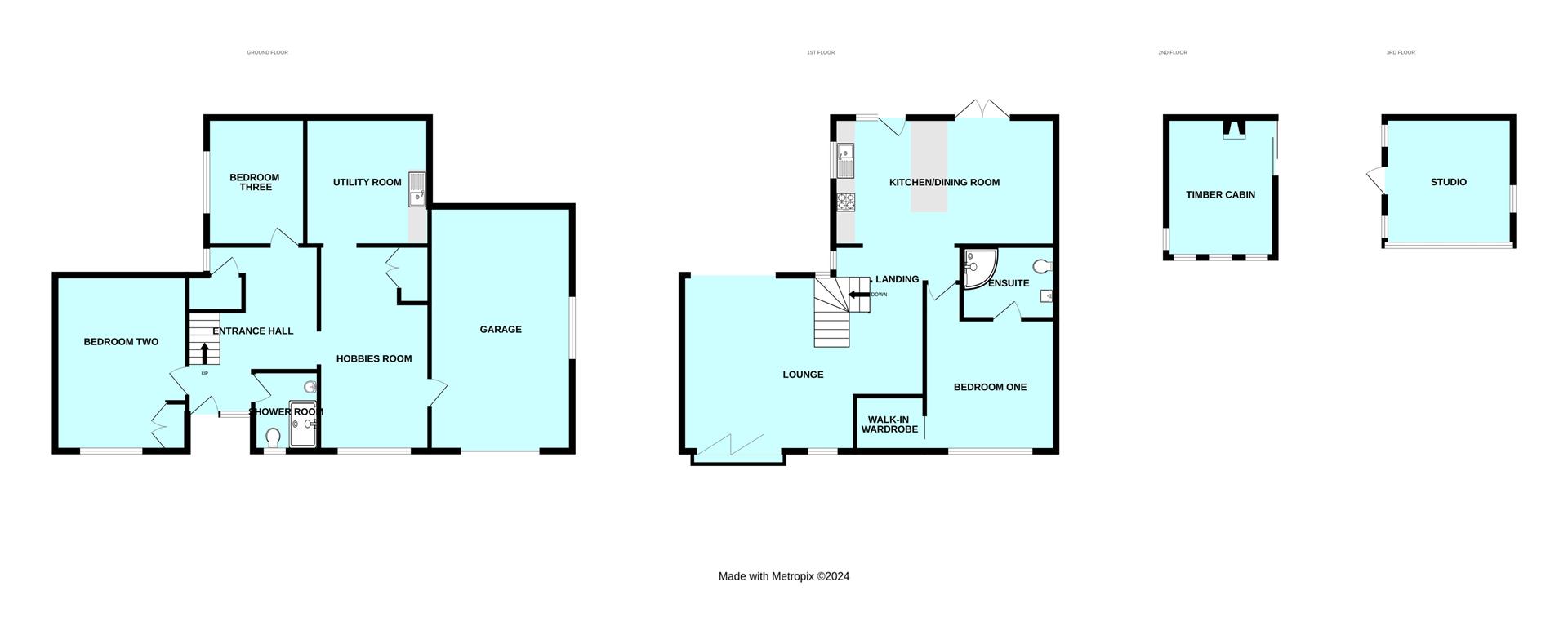- Detached house in a superb end of cul-de-sac plot
- Fabulous views over Yealmpton & the South Hams countryside
- Beautifully-presented accommodation throughout
- Entrance & inner hallway
- Lounge with glass & stainless-steel Juliette balcony
- Open-plan kitchen/dining room
- 3 double bedrooms, family shower room & master ensuite shower room
- Hobbies room & large separate utility room
- Large garage, timber cabin plus studio with stunning views
- Landscaped gardens & plentiful off-road parking
3 Bedroom Detached House for sale in Plymouth
Superb detached house with beautifully-presented reverse-level accommodation throughout. The accommodation briefly comprises a spacious entrance & inner hallway with feature staircase leading to a large open-plan landing. The ground floor hosts 2 double bedrooms, family shower room, hobbies room, large separate utility & integral access to the garage. On the first floor there is a lounge with fabulous views & a feature glass and stainless-steel Juliette balcony, open-plan kitchen/dining room leading onto the rear garden together with a master bedroom with walk-in wardrobe & ensuite shower room. Within the grounds are 2 timber outbuildings, one is a cabin with a wood burner & the other is a studio situated at the top of the garden with fabulous panoramic views. In addition to the driveway preceding the garage, a gravelled area provides plentiful off-road parking plus a landscaped garden. Double-glazing & central heating.
Elm Tree Park, Yealmpton, Pl8 2Ed -
Location - Yealmpton is set in the beautiful South Hams countryside, just above the head of the Yealm estuary, with Dartmoor National Park to the north east and the coastline to the south with its beautiful estuaries, cliffs and beaches. The yachting haven of Newton Ferrers is within a short drive as are golf courses and the Dartmoor National Park. The city of Plymouth is an easy commute with the village offering health care facilities and an active community including a wide range of social and sporting clubs and societies.
Accommodation - Front door opening into the entrance hall.
Entrance Hall - 2.62m x 1.85m (8'7 x 6'1) - Hard wood flooring. Staircase ascending to the first floor. Feature window with fitted blind over the stairs. The hallway provides open-plan access into the inner hall. Inset ceiling spotlights.
Inner Hall - 3.23m x 2.92m (10'7 x 9'7) - Window with fitted blinds to the side elevation. Under-stairs storage cupboard. Inset ceiling spotlights.
Bedroom Two - 4.34m x 3.61m (14'3 x 11'10) - Window with fitted blind to the front elevation. Built-in wardrobe. Inset ceiling spotlights.
Bedroom Three - 3.40m x 2.69m (11'2 x 8'10) - Window with fitted blind to the side elevation. Inset ceiling spotlights.
Hobbies Room - 5.61m x 3.02m (18'5 x 9'11) - Window with fitted blind to the front elevation. Feature inset ceiling with spotlighting. Cupboard fitted with slatted shelving. Integral access to the garage. Access through to the utility room.
Utility Room - 3.38m x 3.33m (11'1 x 10'11) - Fitted work-tops. Stainless-steel sink with cupboard beneath. Space and plumbing for appliances. Inset ceiling spotlights.
Shower Room - 2.13m x 1.78m (7' x 5'10) - Comprising a walk-in shower with fixed glass screen, and built-in shower system, pedestal basin and wc. Chrome towel rail/radiator. Quartz-tiled floor. Quartz-tiled walls. Inset ceiling spotlights. Obscured window to the front elevation.
Open-Plan First Floor Landing - 3.99m x 3.30m (13'1 x 10'10) - Feature chrome and timber balustrade. Window with fitted blind to the side elevation. Inset ceiling spotlights. Open-plan access through into the lounge.
Lounge - 5.28m x 4.34m (17'4 x 14'3) - Window with fitted blind to the front elevation. Bi-folding doors with fitted blinds opening onto a glass and stainless-steel Juliette balcony with stunning views over Yealmpton towards the South Hams countryside.
Kitchen/Dining Room - 6.15m x 3.53m (20'2 x 11'7) - An open-plan room providing ample space for dining table and chairs. Within the dining room, French doors lead to outside. The kitchen is fitted with matching cabinets, work surfaces and splash-backs. Breakfast bar. Inset one-&-a-half bowl single drainer sink. 4-burner gas hob with a cooker hood above. Built-in Bosch double oven and grill. Dual aspect with windows with fitted blinds to the rear and side elevations. Door leading to outside. Feature sliding glass doors separate the kitchen/dining room from the open-plan landing. Inset ceiling spotlights. Air conditioning unit.
Bedroom One - 3.63m x 3.43m (11'11 x 11'3) - Suspended bow window with fitted blinds to the front elevation providing panoramic countryside views over Yealmpton. Inset ceiling spotlights. Air conditioning unit. Sliding mirror doors opening into the walk-in wardrobe.
Walk-In Wardrobe - 1.52m x 1.65m (5' x 5'5) - Tiled floor. Shelving unit. Hanging rail.
Ensuite Shower Room - 2.67m x 1.96m (8'9 x 6'5) - Comprising an enclosed shower with curved glass screen and a multi-jet system, pedestal basin and wc. Chrome towel rail/radiator. Tiled floor. Mirrored bathroom cabinet. Obscured window to the side elevation.
Garage - 6.71m x 3.91m (22' x 12'10) - Remote roller door to the front elevation. Power and lighting. Tap. Pull-down timber loft ladder providing access to overhead storage. Wall-mounted Worcester gas boiler. Wall-mounted storage cupboards. Integral access to the property. Obscured window to the side elevation.
Timber Cabin - 3.66m x 3.05m approximately (12' x 10' approximate - Constructed in Douglas fir beneath a pitched natural slate roof with skylights. Sliding double-glazed doors provide access. Dual aspect with windows with fitted blinds. Wood burning stove. Power and lighting. Feature vaulted ceiling.
Studio - 3.53m x 3.51m (11'7 x 11'6) - A detached timber building situated at the top of the garden on a decking area in a fabulous position. Full-height windows across the front elevation to take advantage of the views. Additional windows to the side. Power and lighting.
Outside - The property is approached via a brick-paved driveway to the front preceding the garage and providing off-road parking. Matching paved area along the front elevation together with a garden retained by walling. To the side there is a large gravelled parking area beyond which the gardens are laid to lawn and chippings with natural stone walling. There is a timber shed. Access is provided around both side elevations. The rear garden is landscaped with areas laid to paving, chippings and sleeper decking. There are outside power points, lighting and an outside tap.
Council Tax - South Hams District Council
Council tax band E
Important information
Property Ref: 11002660_32857442
Similar Properties
5 Bedroom Detached House | £600,000
Substantial detached house situated in the desirable area of Elburton & close to the popular primary school & other loca...
4 Bedroom House | £600,000
A truly remarkable home with a completely unique design beautifully-presented throughout. The property has underfloor he...
5 Bedroom Detached House | Guide Price £600,000
GUIDE PRICE- £600,000-£675,000 An individual detached property which has been developed by the current owner into a fabu...
6 Bedroom Detached House | £630,000
Superbly-presented older-style detached house in a highly sought-after position within Elburton enjoying fantastic views...
4 Bedroom Detached House | Offers Over £675,000
Beautifully-presented contemporary family home in a highly sought-after position, with generous gardens & views toward t...
5 Bedroom Detached House | £695,000
Incredibly rare opportunity to acquire this unique property comprising a detached house with double garage plus a detach...

Julian Marks Estate Agents (Plymstock)
2 The Broadway, Plymstock, Plymstock, Devon, PL9 7AW
How much is your home worth?
Use our short form to request a valuation of your property.
Request a Valuation
















