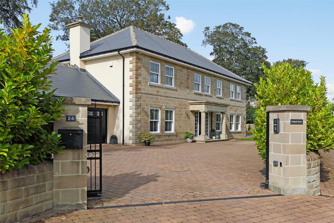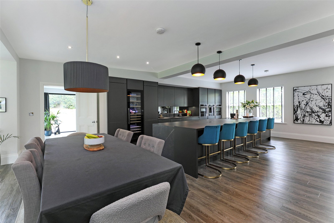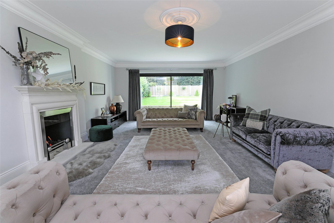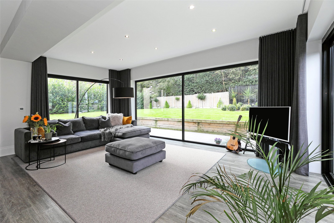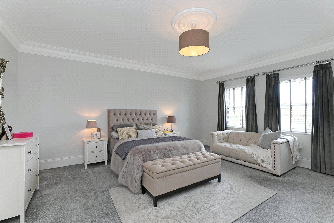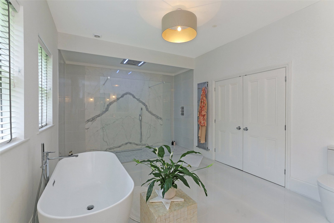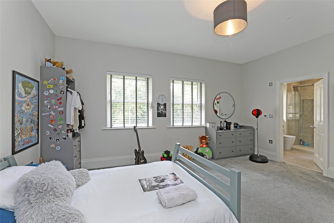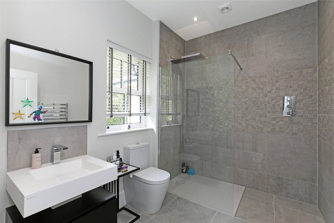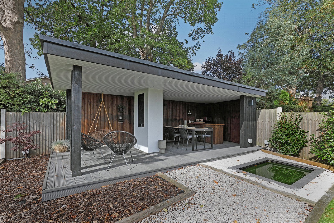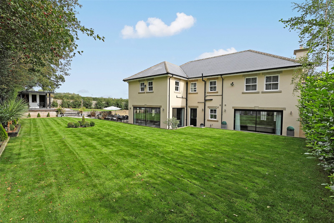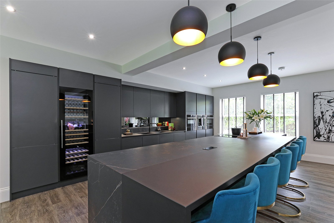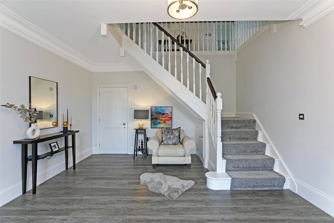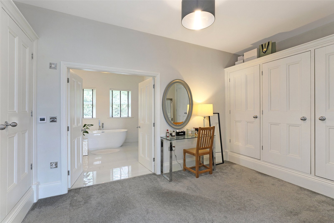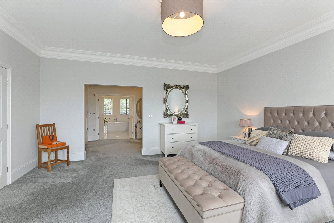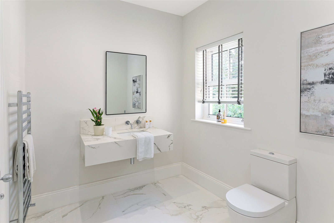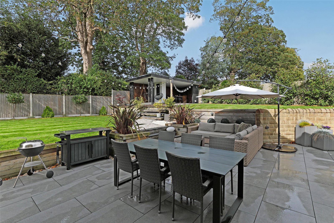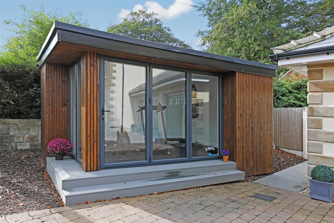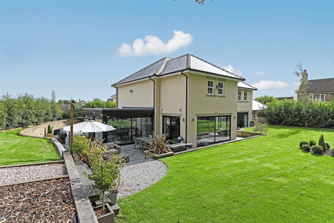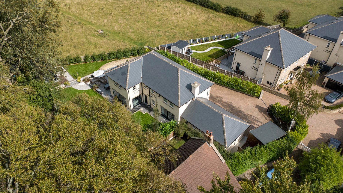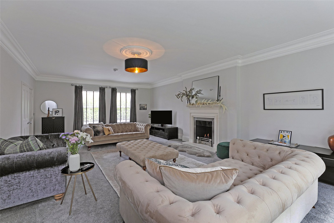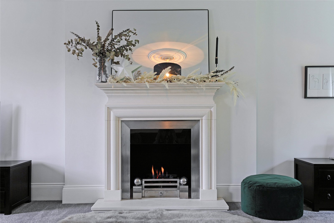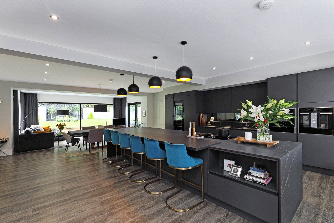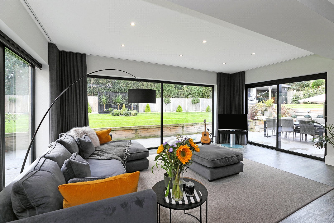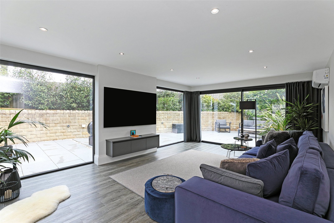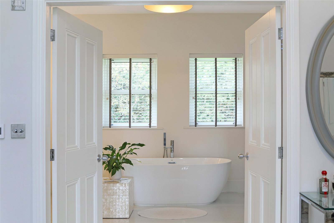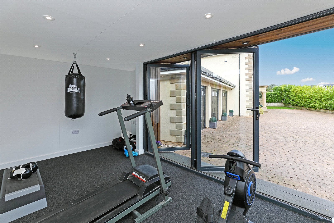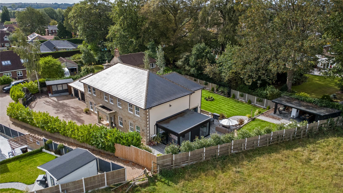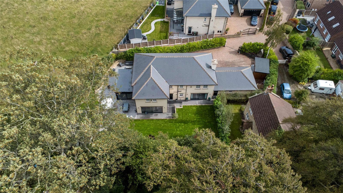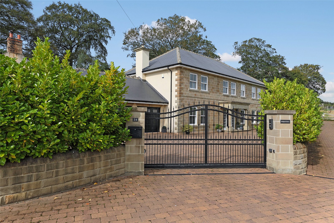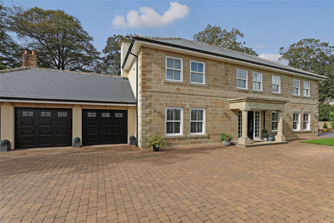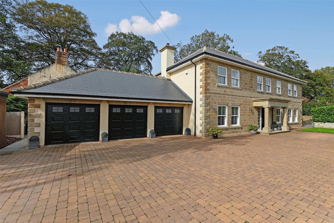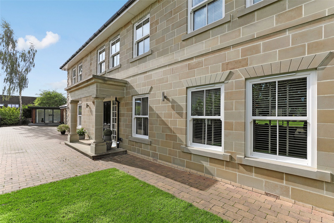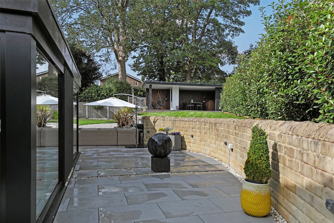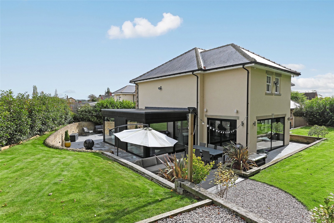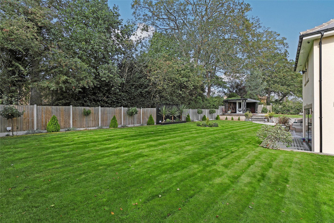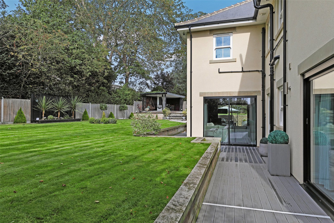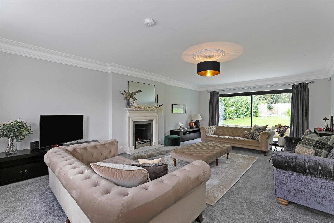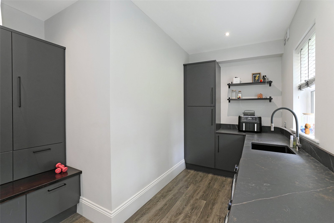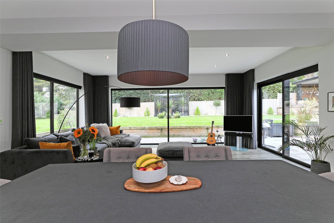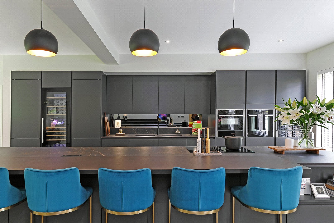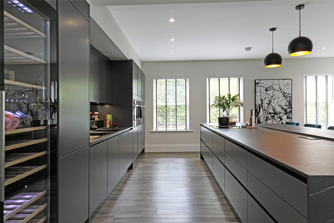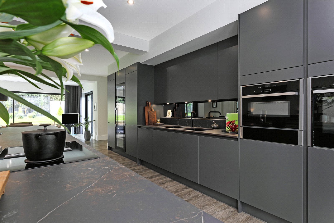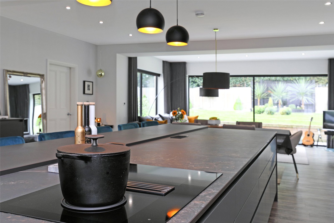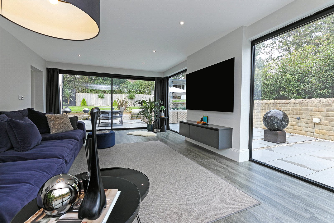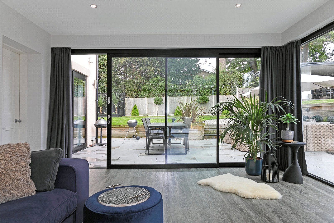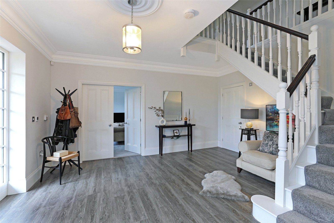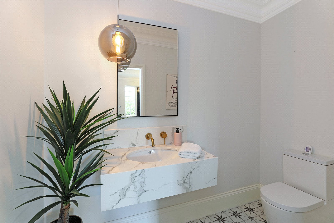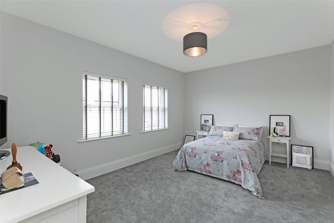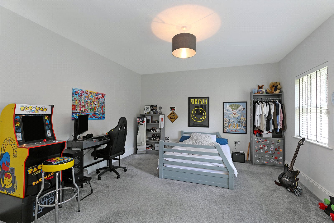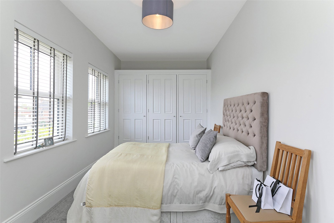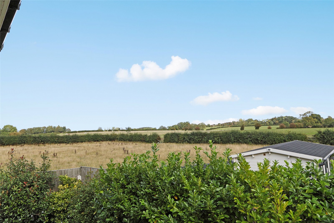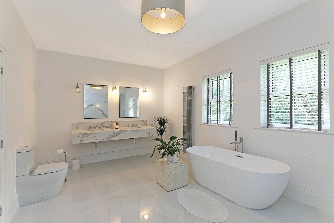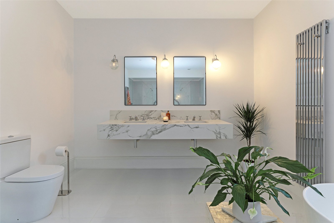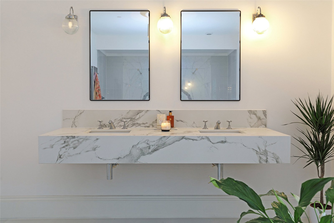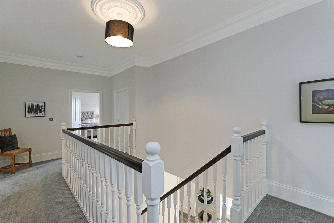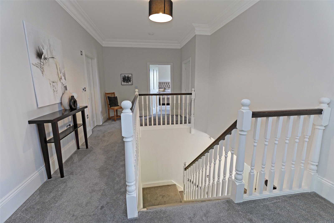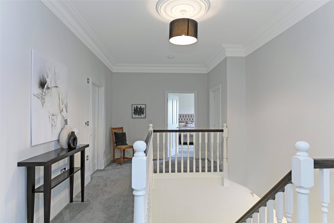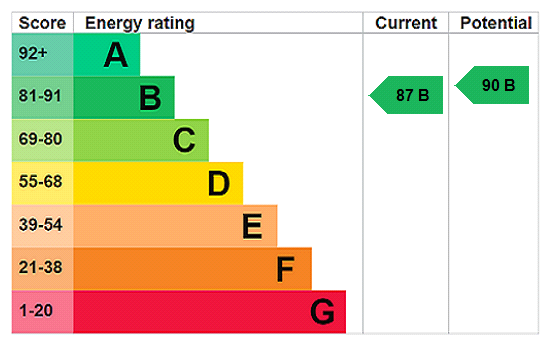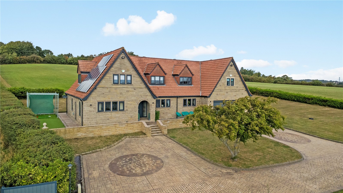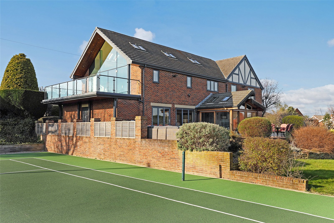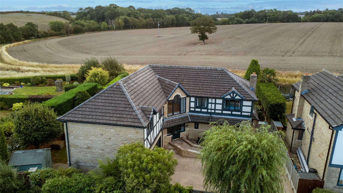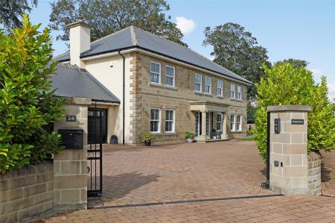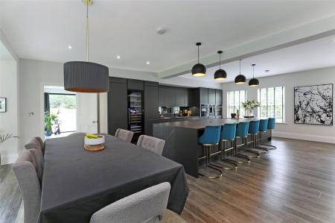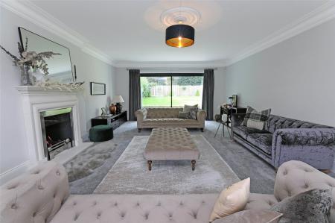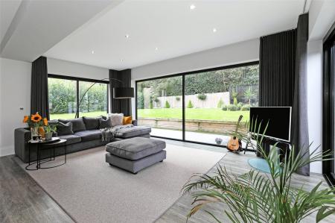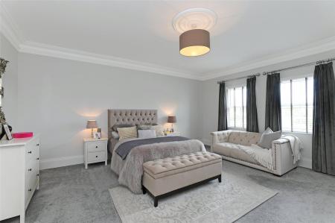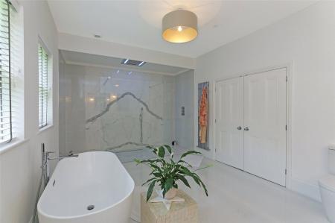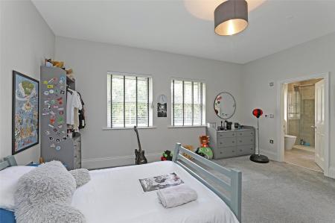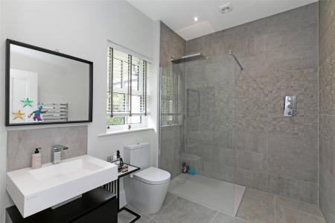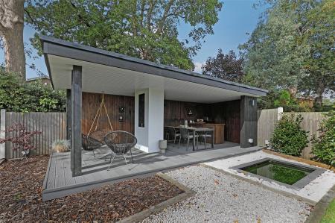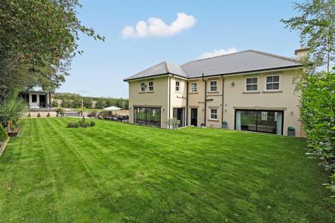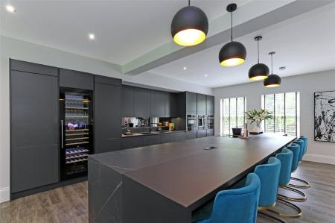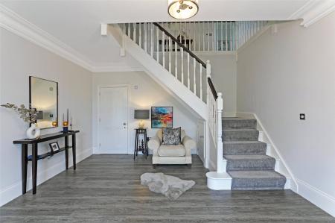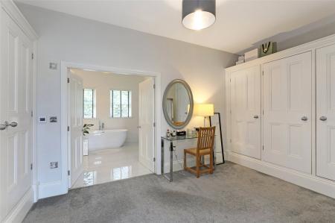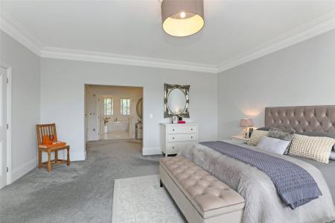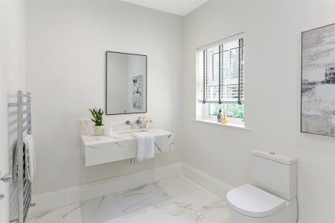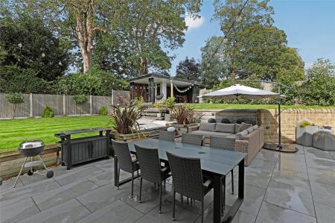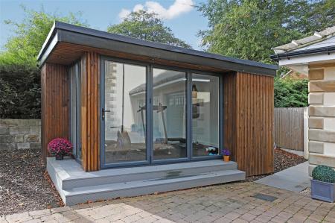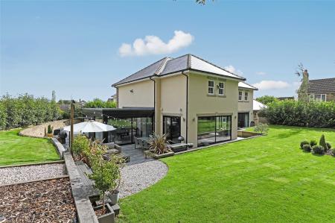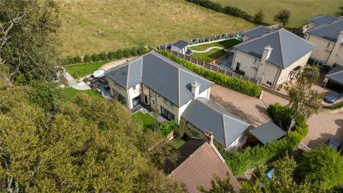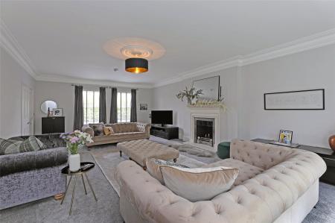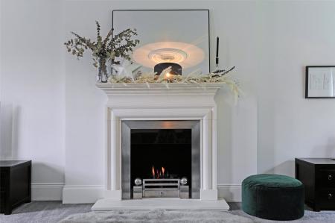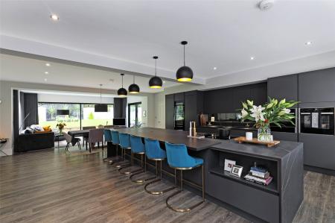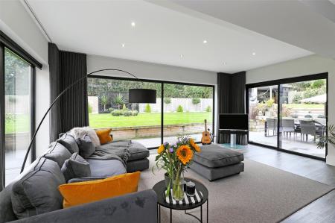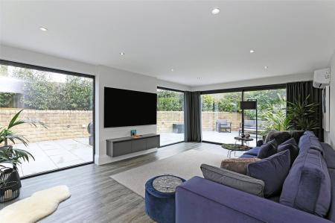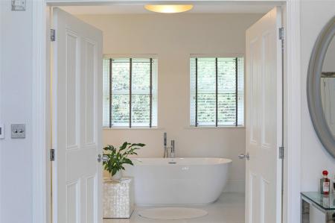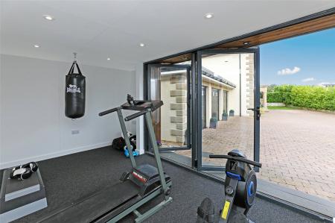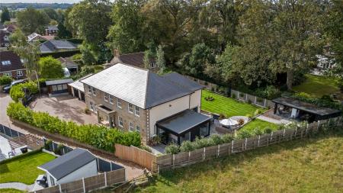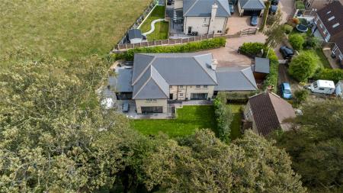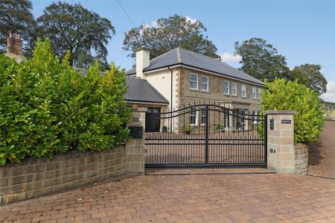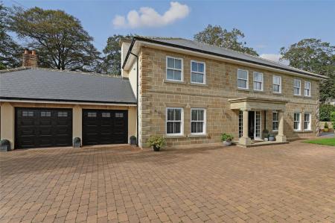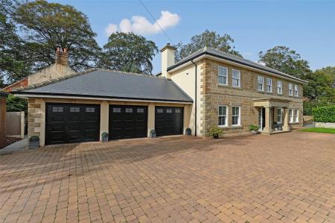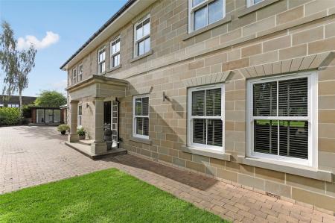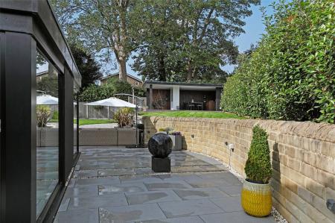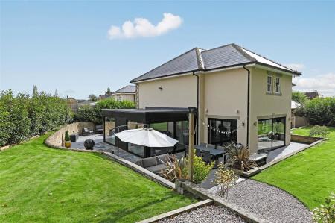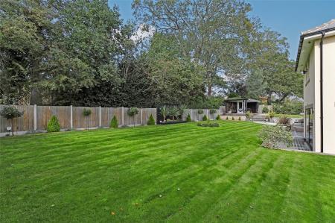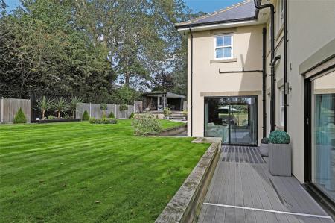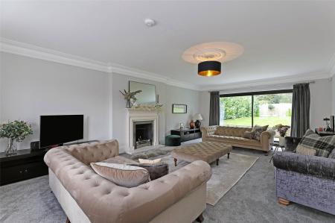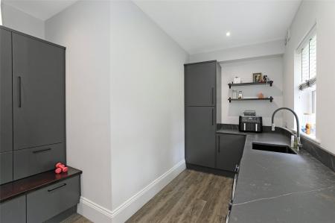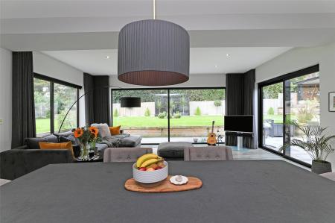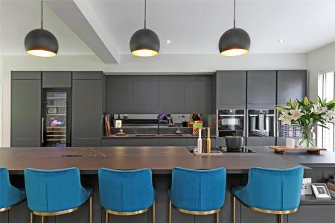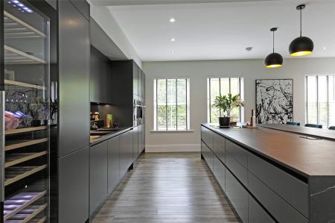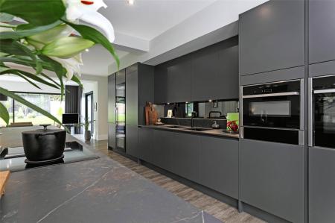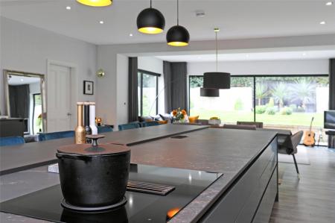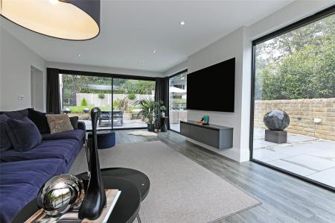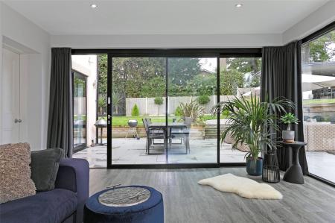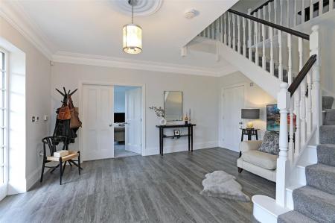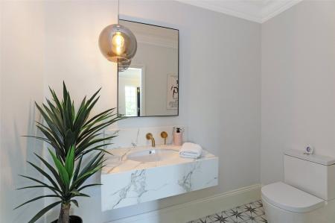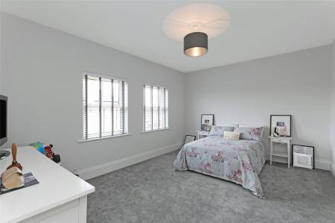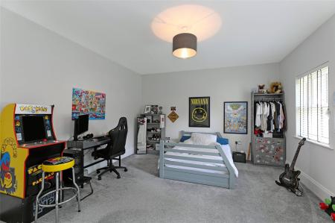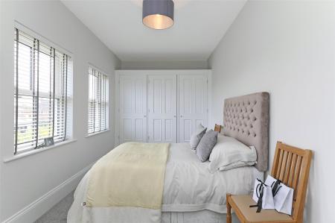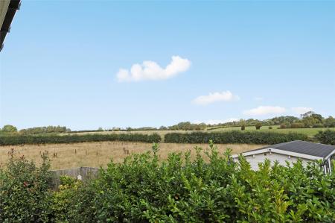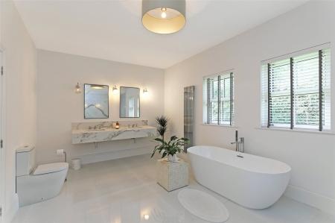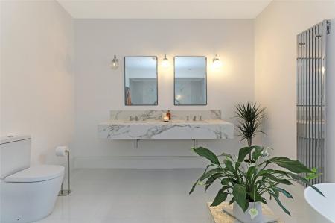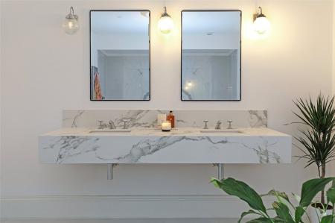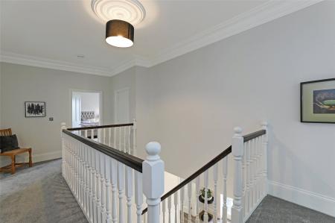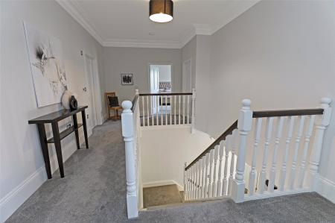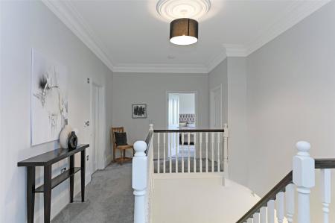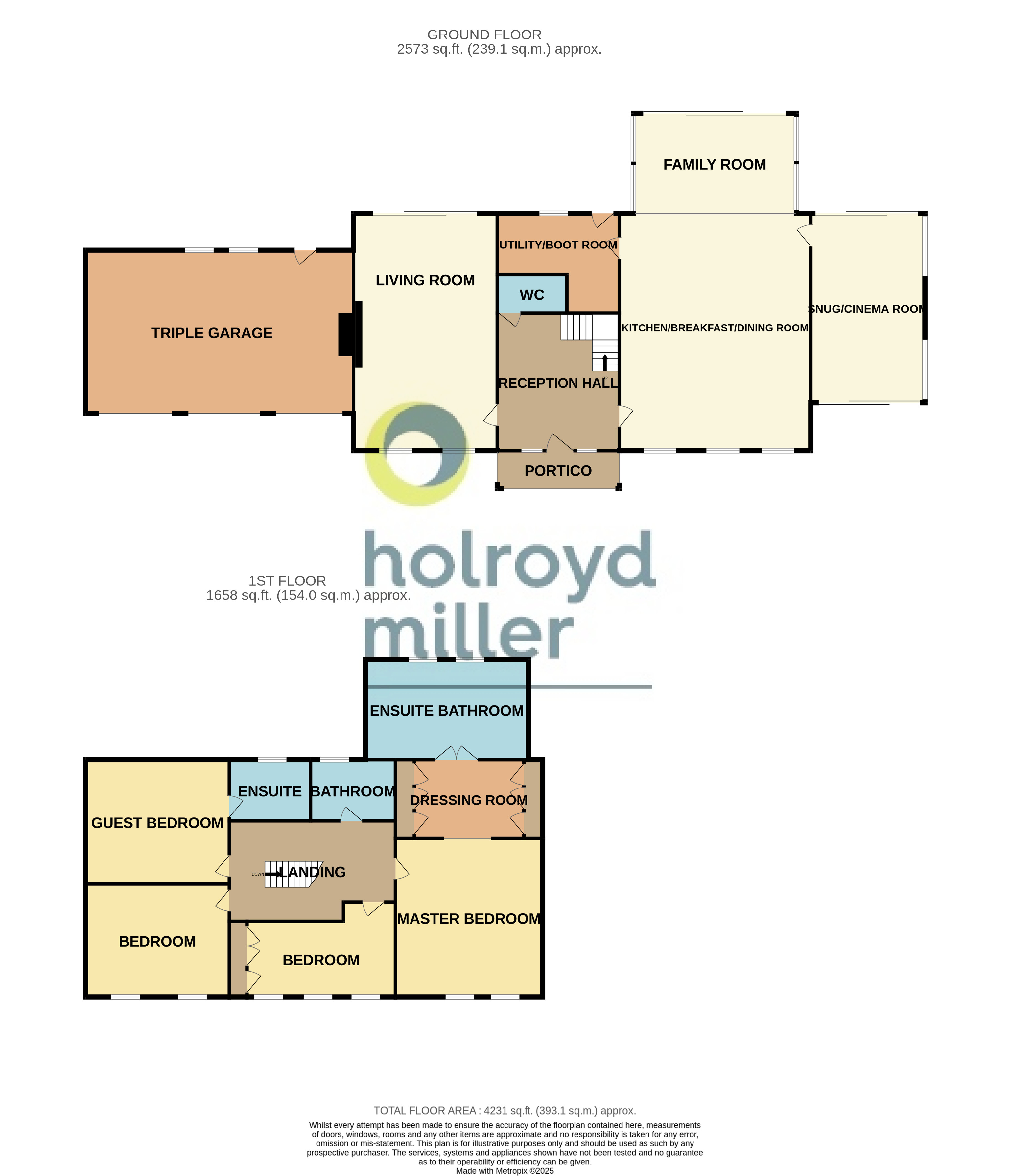4 Bedroom House for sale in Pontefract
Wellgarth Manor an impressive ashlar stone fronted Georgian style detached residence offering sumptuous and stylish family accommodation, with triple garage,outdoor entertaining and gym. A sought after location of Ackworth.Viewing a must.
Holroyd Miller have pleasure in offering for sale "Wellgarth Manor" an impressive Ashlar Stone fronted Georgian style manor offering luxurious accommodation, built to the highest of standards and occupying a pleasant back water position in High Ackworth, close to excellent local schools, motorway access for those travelling throughout the region and also retaining a high degree of privacy with outdoor entertaining space. The accommodation which has underfloor heating, outdoor portico leading to impressive reception hallway with feature turned staircase, Karndean flooring, cloakroom/wc, through living room, limestone fire place with flame effect gas fire, stunning open plan kitchen breakfast room opening to family room with bespoke German kitchen with Dekton contrasting worktops and centre island, a comprehensive range of built in appliances, opening to family room with large patio doors leading onto the rear garden, separate cinema/snug with air-conditioning, access to the outside space with full height windows, separate boot room/utility room, galleried landing leading to four double bedrooms with master bedroom suite with walk-in dressing room with built in bespoke wardrobes, stunning ensuite with book match marble walk-in shower with Raindance shower head, feature free standing signature tub bath, marble tiling and decton underfloor heating to the bathrooms, three further bedrooms with guest bedroom having ensuite, stunning house bathroom. Outside, automated gates give access to attractive block paved courtyard area providing ample off street parking and leading to attached triple car garage with automated doors with power and light laid on, purpose built gym with bi-folding doors. Formal lawn gardens to the rear retaining a high degree of privacy, feature outside lighting, composite decking area and access to outside bar and entertaining space making the most of the views over adjacent countryside. A truly enviable home which must be viewed.
Outer Feature Stone Portico Leads to...
Reception Hallway With double glazed entrance door and window, Karndean flooring, feature open staircase with understairs storage.
Cloakroom Having wash hand basin, low flush w/c.
Living Room 27'4" x 16'7" (8.33m x 5.05m). With two double glazed windows to the front, sliding double glazed patio doors to the rear lead onto the rear garden, feature limestone firesurround and hearth with flame effect fitted gas fire, coving to the ceiling.
Kitchen Breakfast/Dining Room 27'4" x 22'1" (8.33m x 6.73m). Superbly appointed with a bespoke German kitchen with a range of wall and base units, contrasting dekton worktops and centre island with undermounted sinks, a comprehensive range of appliances, including three ovens, steam and grill, warming drawers, fridge and freezers, wine coolers, two dishwashers, downlighting to the ceiling, double glazed window to the front, centre island breakfast bar, Quooker tap, opening to...
Family Room 18'9" x 11'6" (5.72m x 3.5m). With feature full height window and sliding double glazed patio doors with electric remote blinds, overlooking the rear garden.
Snug/Cinema Room 20'11" x 13'1" (6.38m x 4m). Having full height windows and sliding patio doors leading onto the composite decking area, downlighting to the ceiling, airconditioning provides an "outside in" feel.
Boot Room/Utility Room 13'11" (4.25m) x 5'4" (1.63m) opening to 10'10" (3.31m). Fitted with a matching range of wall and base units, Decton worktop areas, undermounted sink, plumbing for automatic washing machine, space for dryer, built in storage, hanging space to the boot room area, double glazed window, rear entrance door.
Stairs lead to...
First Floor Galleried Landing With feature balustrade and feature radiator, coving to the ceiling.
Master Bedroom 16'7" x 18'2" (5.05m x 5.54m). With two double glazed windows to the front making the most of the views, feature radiator, coving to the ceiling, opening to...
Dressing Room 12'8" x 8'9" (3.86m x 2.67m). Having built in bespoke wardrobes to both sides, feature radiator and dressing area, opening to...
Impressive Ensuite Bathroom 18'6" x 11' (5.64m x 3.35m). Having feature free standing signature tub bath with shower attachment, buck match marble with walk-in shower with Raindance shower head, twin wash hand basins set in decton unit with marble vanity mirror, underfloor heating, low flush w/c, three wall light points, chrome heated towel rail.
Bedroom to Front 19'8" x 8'7" (6m x 2.62m). Having fitted wardrobes, three double glazed windows, central heating radiator.
Bedroom to Front 12'8" x 16'6" (3.86m x 5.03m). With two double glazed windows, central heating radiator.
House Bathroom Furnished with modern contemporary style suite with feature free standing tub bath, low flush w/c, wash hand basin set in feature marble decton worktop and vanity unit, tiling, chrome heated towel rail, double glazed window.
Guest Bedroom to Rear 16'6" x 14'3" (5.03m x 4.34m). With two double glazed windows, central heating radiator.
Ensuite Shower Room With porceliene hoosier tiling with feature wall hung corner sink, low flush w/c, walk-in shower with Raindance shower head, chrome heated towel rail, double glazed window.
Outside The property is approached by automated gates and leads to attractive block paved driveway to the front, providing ample off street parking together with triple attached garage with automated doors (10m x 6m) with power and light laid on, purpose built outside gym (4.80m x 2.80m) with bi-folding doors. To the rear, extensive lawn garden with mature trees retaining a high degree of privacy with composite decking area, access to large outside bar and entertaining space with power and light on providing cover from the inclemant weather during the summer months, but making the most of the views over the surround countryside, feature outside lighting provides a cosy feel in this pleasant back water position.
Important Information
- This is a Freehold property.
Property Ref: 980336_RPT200573
Similar Properties
Batley Road, Wrenthorpe, Wakefield, West Yorkshire, WF2
5 Bedroom House | £1,500,000
Individually designed detached family home occupying an elevated position above Wrenthorpe village with 11acres, togethe...
Painthorpe Lane, Crigglestone, Wakefield, West Yorkshire, WF4
5 Bedroom House | £1,150,000
Stunning individual detached family home with large garden plot with all weather tennis court. Offering privacy with Det...
Applehaigh Lane, Notton, Wakefield, West Yorkshire, WF4
5 Bedroom House | £950,000
Stone built modern detached family home, with three reception rooms, six bedrooms, three bathrooms. Open south facing vi...

Holroyd Miller Wakefield (Wakefield)
Newstead Road, Wakefield, West Yorkshire, WF1 2DE
How much is your home worth?
Use our short form to request a valuation of your property.
Request a Valuation
