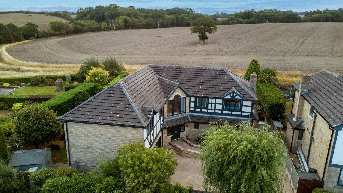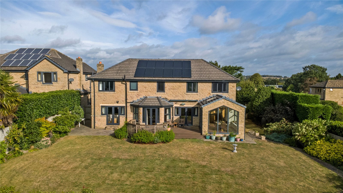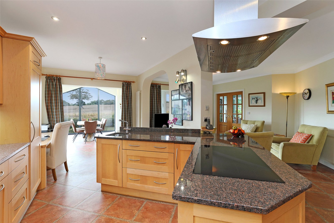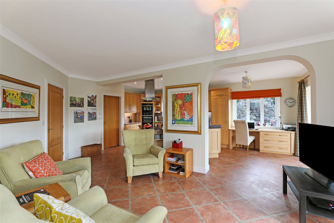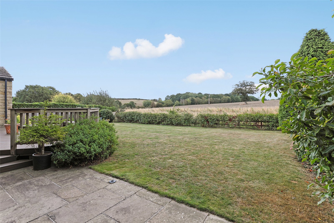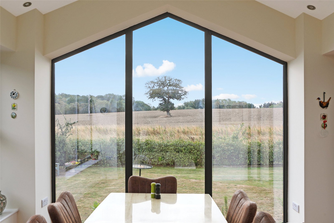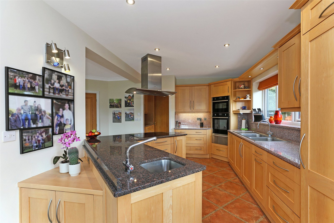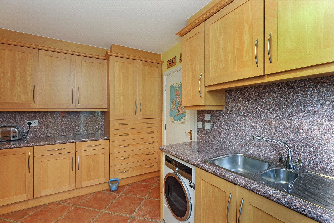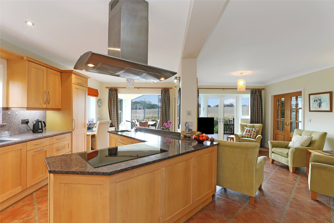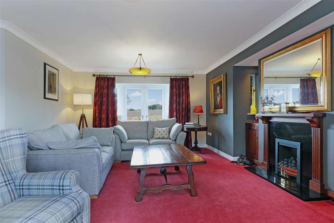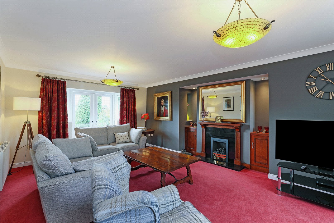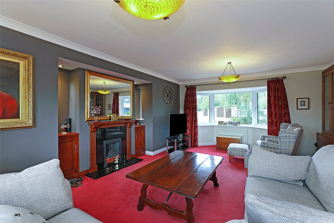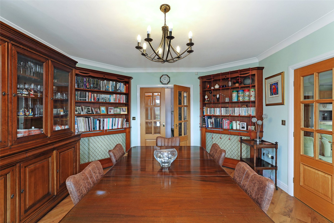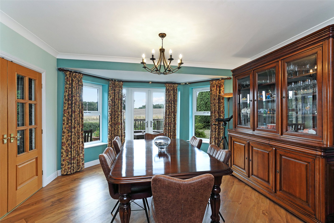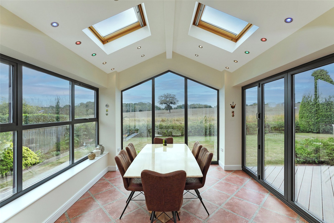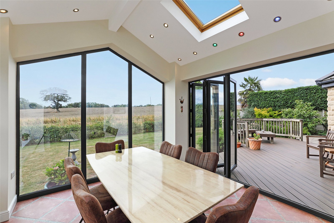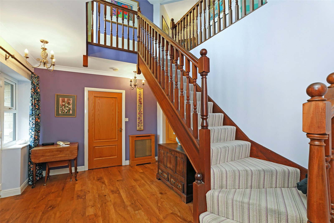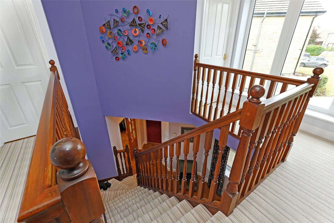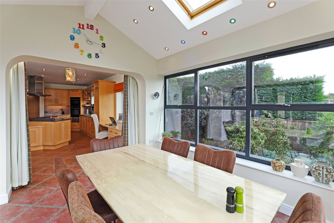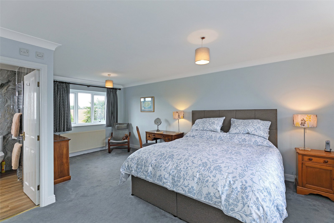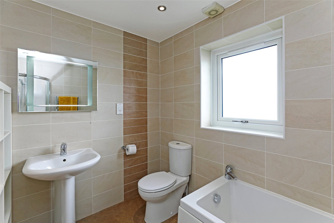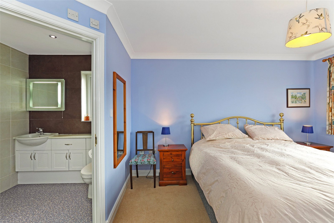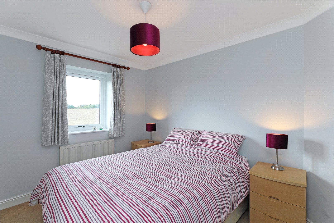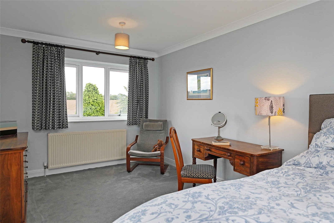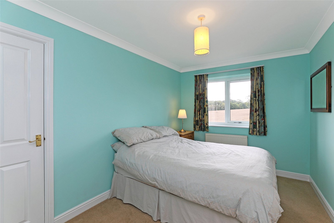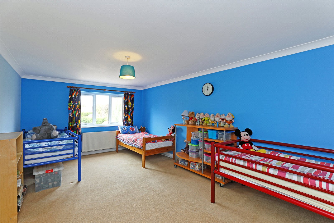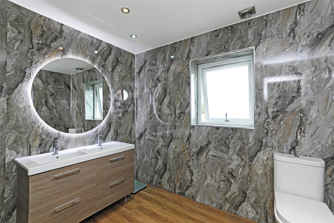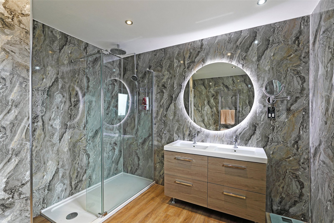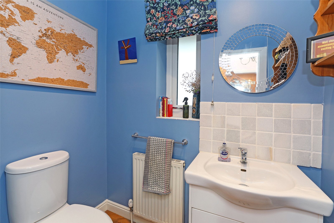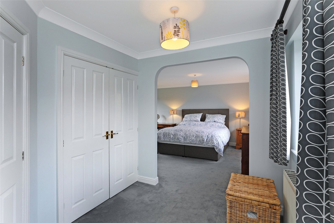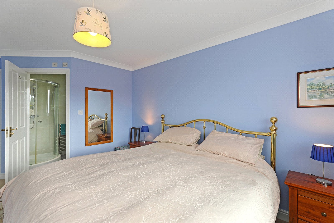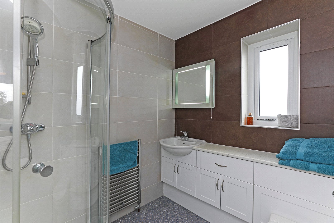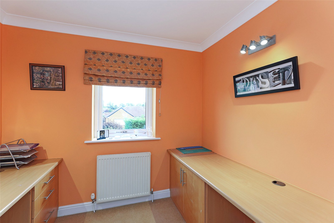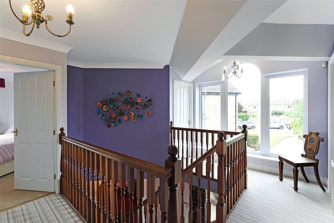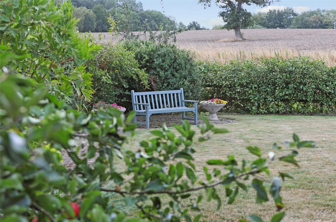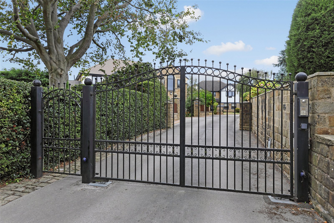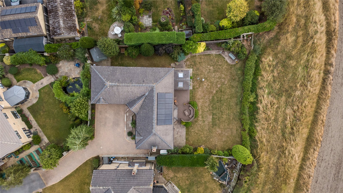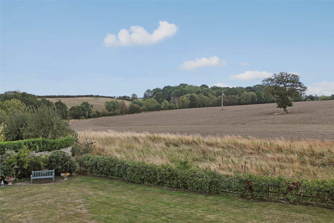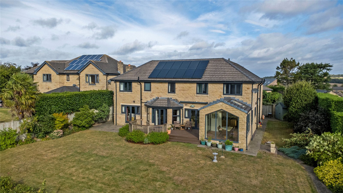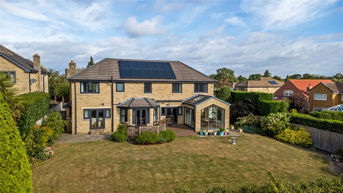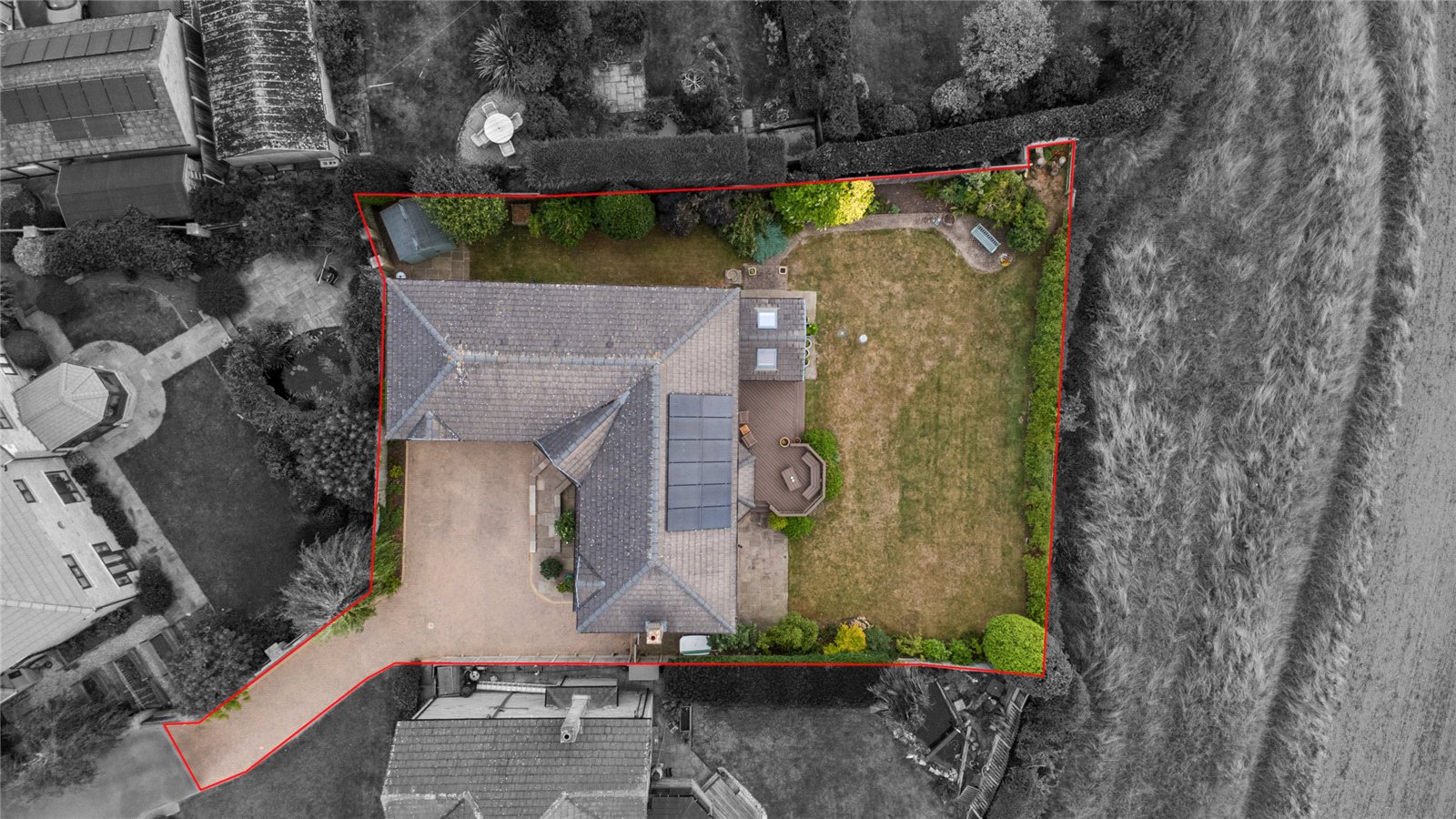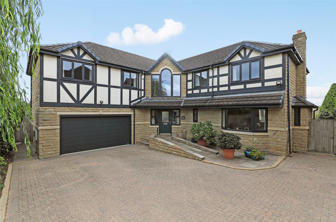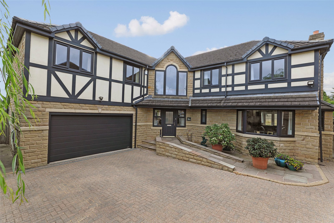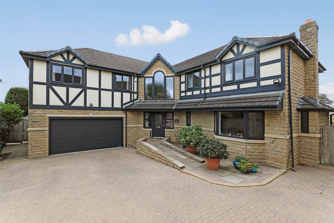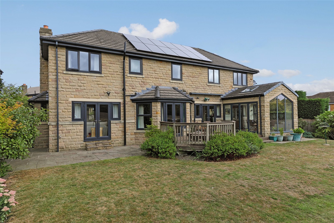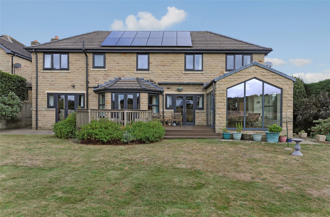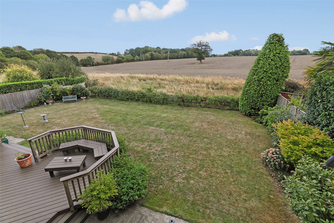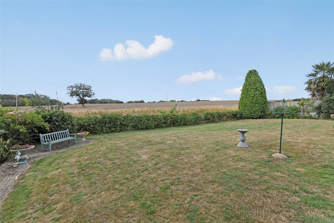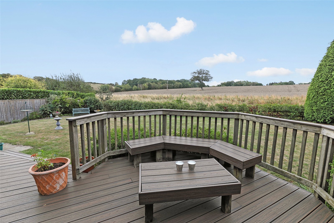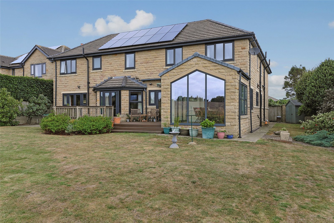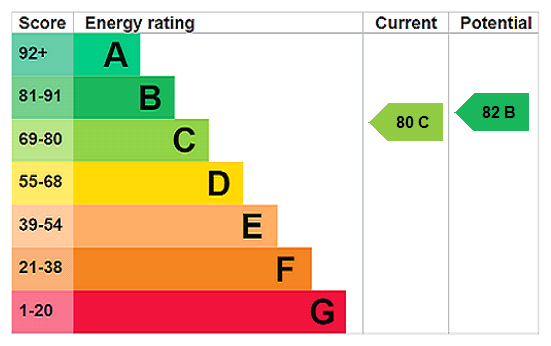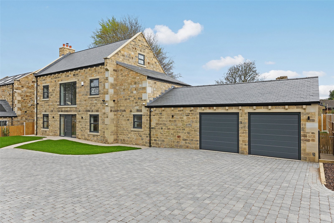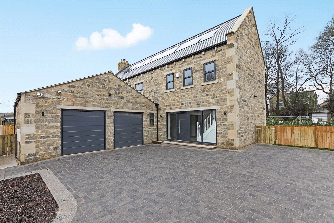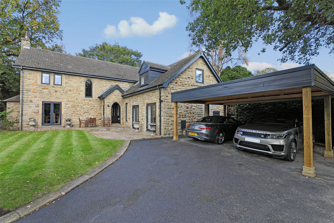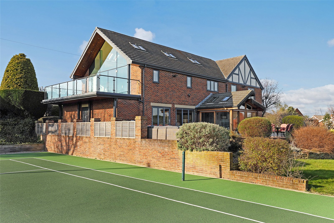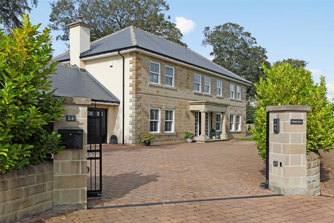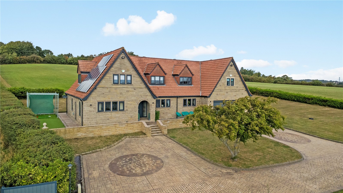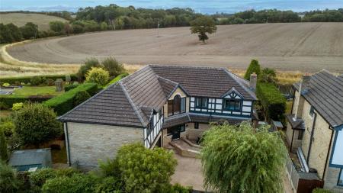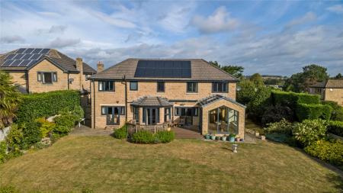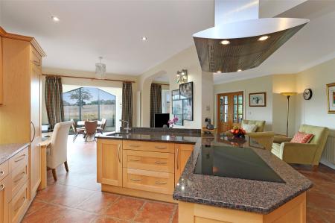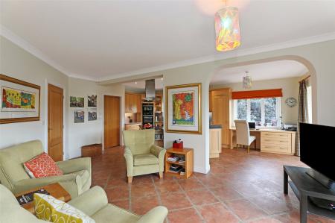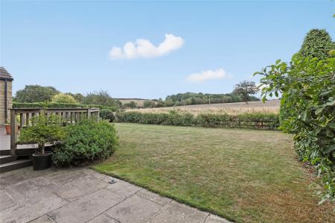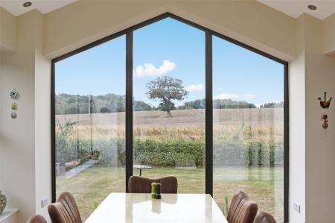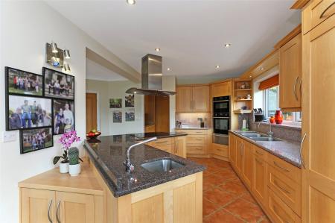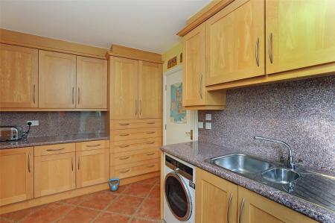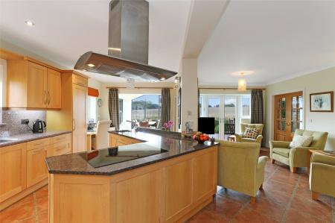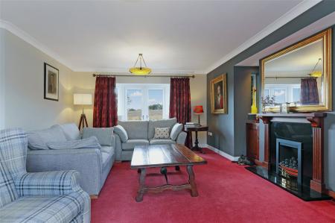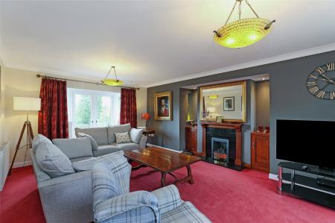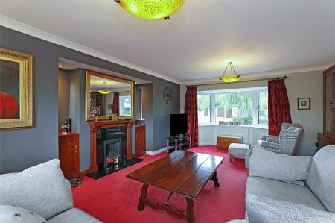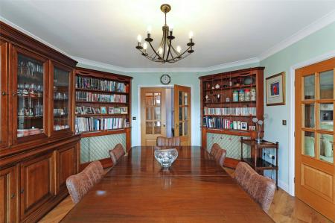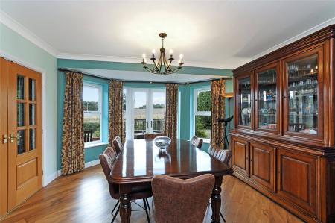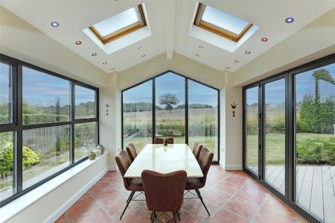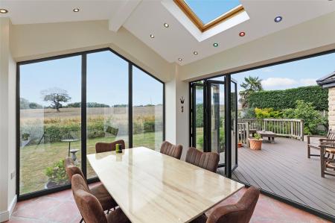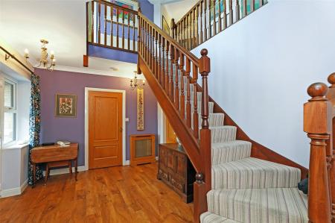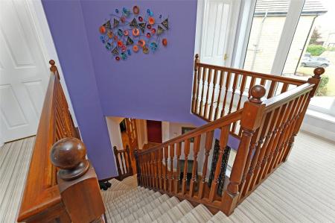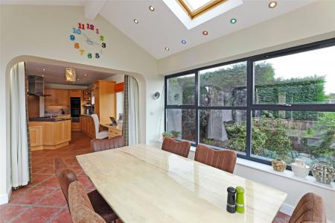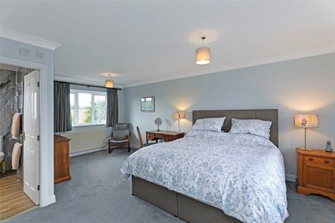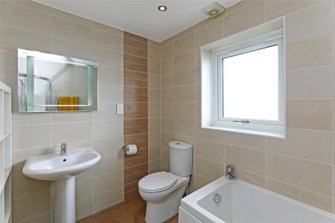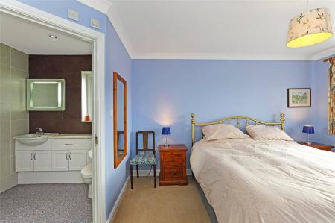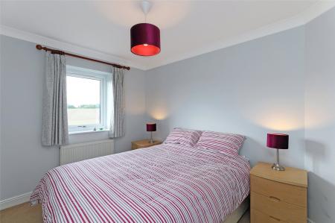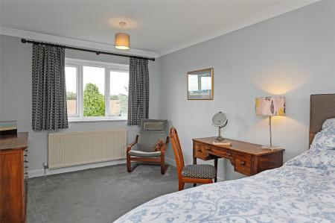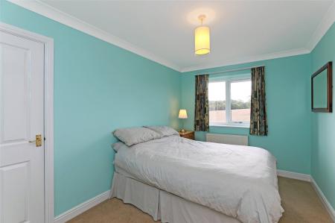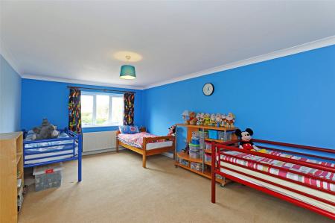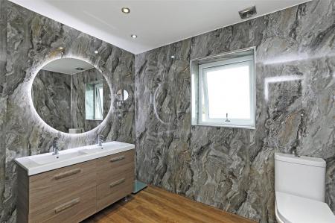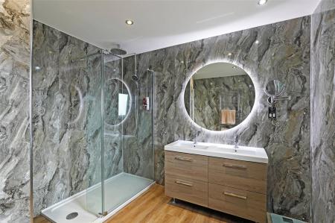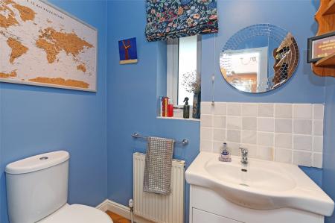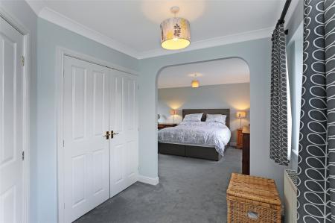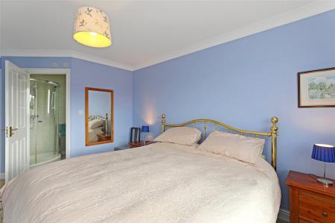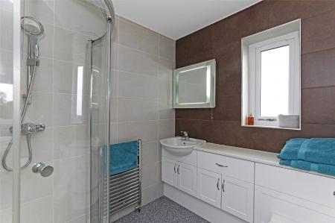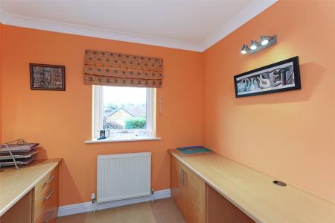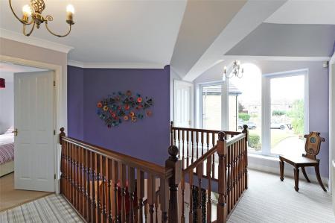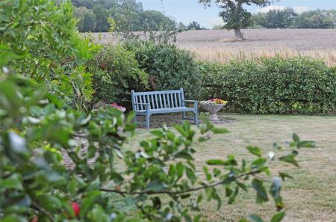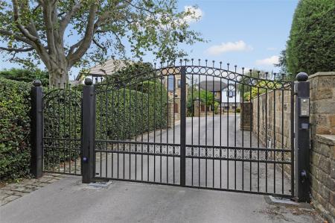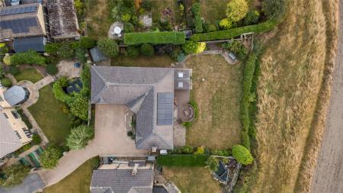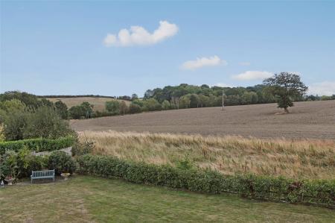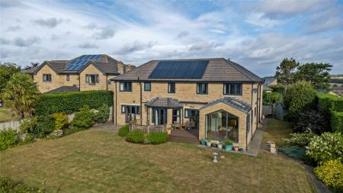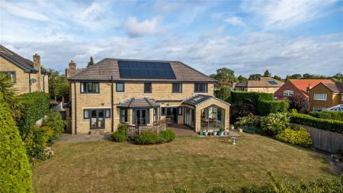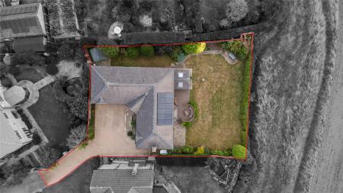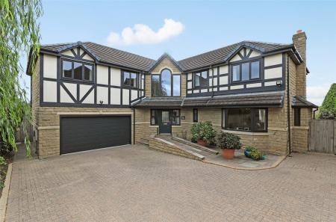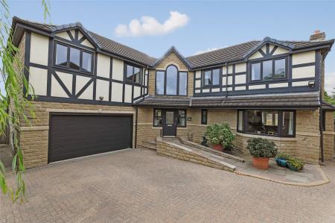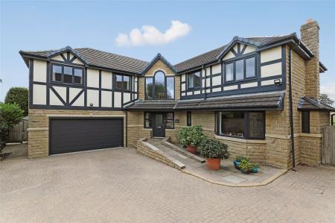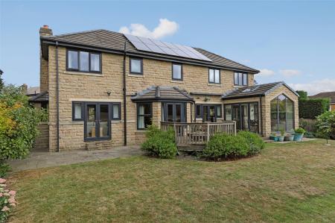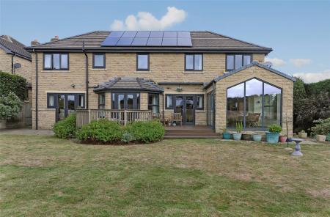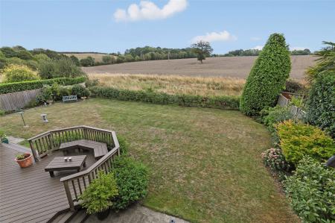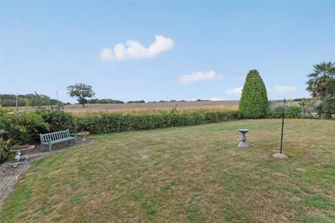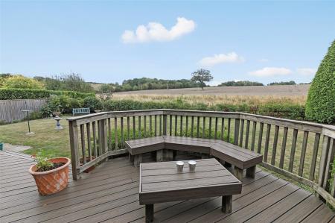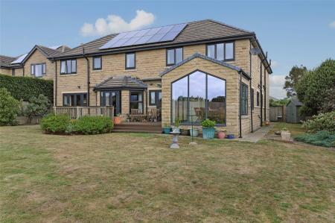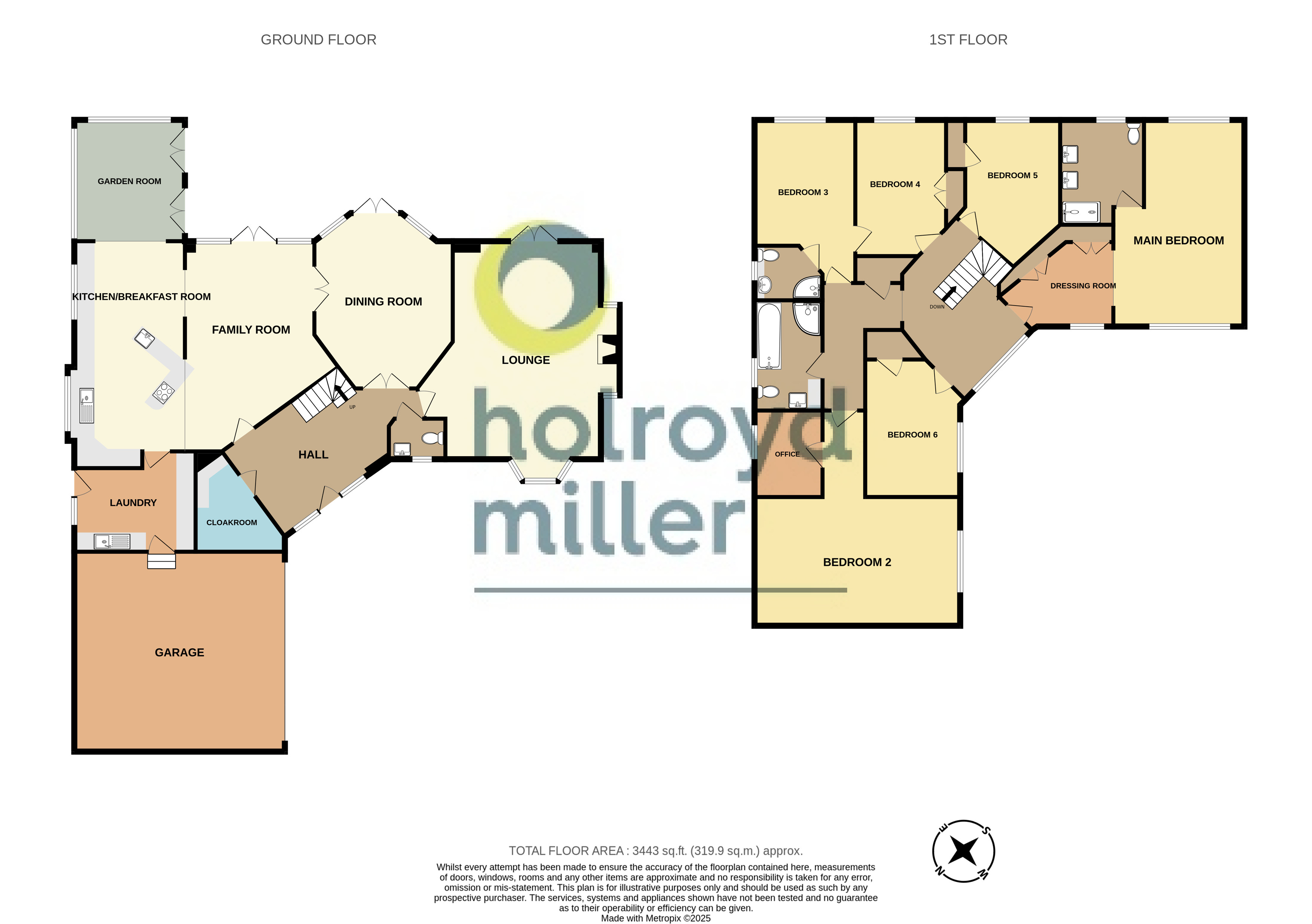5 Bedroom House for sale in Wakefield
Stone built modern detached family home, with three reception rooms, six bedrooms, three bathrooms. Open south facing views to rear overlooking open fields located in the sought after village of Notton. No Chain
Holroyd Miller have pleasure in offering for sale this extended stone built detached family home offering in excess of 3,000sqft living accommodation on two levels and occupying a pleasant cul-de-sac position in a select development of only three properties. It has south facing views to the rear overlooking adjacent farmland and is located in this ever sought after village of Notton, south of Wakefield city centre, within easy reach of junctions 38 or 39 of the M1 for those looking to travel through-out the region.
Only an internal inspection can fully reveal the extent of accommodation of offer which briefly comprises: impressive entrance reception hallway with walking cloak cupboards, separate low flush w.c, living room with feature inglenook fireplace, formal dining room with French doors leading onto the rear garden, double doors leads through to open plan breakfast kitchen and family room which in turn opens through to the garden room extension leading onto the rear garden, separate utility room with access to the integral double garage. Upstairs to the first spacious galleried landing, master bedroom suite with walk-in dressing room, large en-suite shower room, guest bedroom with en-suite, house bathroom, three further bedrooms plus a home office. Outside: driveway to the front turning space which allows ample off-street parking leading to integral double garage. To the rear; extensive lawned garden with stone paved patio making the most of the countryside views.
Please note the property also benefits from solar panels to give energy efficiency and car charging point.
A truly enviable village location which must be viewed. Offered with no chain.
Entrance Reception Hallway With double glazed windows, feature Amitco flooring, bespoke open staircase which leads to the first floor.
Large Walk-in Cloakroom/Downstairs Toilet With hanging space, separate low flush w.c., with wash hand basin set vanity unit, double glazed window, central heating radiator.
Living Room 23'4" x 19'8" (7.1m x 6m). A light an airy room with double glazed bay window to the front, double glazed windows and French doors which leads onto the rear garden making most of the countryside views, feature inglenook style fire surround with marble inset and hearth with flame effect fitted gas fire.
Formal Dining Room 16'1" x 13'5" (4.9m x 4.1m). With feature double glazed walk-in bay window with French doors; again making the most of the views over looking the rear garden ideal for entertaining with double doors leading through to the family room.
Family Room 19'11" x 11'11" (6.07m x 3.63m). With double glazed windows and French doors leading onto the rear patio. Opening to Breakfast Kitchen.
Breakfast Kitchen 21'10" x 10'9" (6.65m x 3.28m). Superbly appointed with a comprehensive range of wall and base units, contrasting granite worktops with L-shaped island incorporating undermounted sink, with mixer tap unit, five ring induction hob with floating extractor canopy over, work surfaces have inset double bowl sink unit and drainer. A comprehensive range of integrated appliances also including integral oven, additional convection/ microwave oven with warming drawer beneath, dishwash and larder style fridge freezer, double glazed windows. Access to utility room.
Utility Room 11'8" x 9'9" (3.56m x 2.97m). With a range of wall and base units, worktop areas, stainless steel sink unit, single drainer, plumbing for automatic washing machine, dryer, double glazed window and rear entrance door. Acess door to intergral garage.
Garden Room Extention 11'10" x 9'9" (3.6m x 2.97m). Having double glazed windows to three sides with French doors leading onto the decking area and making the most of the views with feature vaulted ceiling. A superb entertaining room making the most of the extensive views.
Stairs lead to first floor gallaried landing With double glazed windows to the front.
Master Bedroom Suite Access via the dressing room 10'10" x 14'8" (3.3m x 4.47m). With comprehensive wardrobes providing excellent hanging space and storage, double glazed window. Access to Master Bedroom.
Master Bedroom 20'11" x 12'9" max (6.38m x 3.89m max). With double glazed windows to both front and rear.
Ensuite Shower Room With twin wash hand basin, set-in vanity unit, low flush w.c., wet walling with walk-in shower, double glazed window, chrome heated towel rail.
Bedroom to Front 20'6" x 12'6" (6.25m x 3.8m). With double glazed windows to the front. Access to.
Home Office 8'5" x 6'8" (2.57m x 2.03m). With double glazed window, central heating radiator.
House Bathroom Furnished with modern white suite with pedestal wash hand basin, low flush w.c., panelled bath separate shower cubicle, tiling, double glazed window, chrome heated towel rail.
Bedroom to Front 13'5" x 10' (4.1m x 3.05m). Having built-in Wardrobe, double glazed window,central heating radiator.
Guest Bedroom to the Rear 16'2" x 9'10" (4.93m x 3m). With double glazed windows making most of the views, central heating radiator.
En-suite Shower Room With wash hand basin, low flush w.c., set in back to wall furniture, corner shower, electric shaver point, tiling to the walls, double glazed wndows, chrome heated towel rail.
Bedroom to the Rear 13'3" x 8'6" (4.04m x 2.6m). Having built-in wardrobes, double glazed window making most of the views, central heating radiator.
Bedroom Five 14'2" max x 9'10" (4.32m max x 3m). Having double glazed window making the most of the views, built-in wardrobe, central heating radiator.
Outside The property occupies a pleasant cul-de-sac position with driving access and electric gates to only three properties, each with individual attractive driveways providing off street parking and turning space. For 16a leading to an integral garage with automated door, power and light laid on. Garage 6.25m x 5.92m with access to the utility room. Generous garden area to the side leads to south facing generous mainly laid to lawn garden with paved patio and decking area, south facing views overlooking the adjacent farmland and countryside made for an enviable seating area with solar panels connected to three storage batteries.
Important Information
- This is a Freehold property.
Property Ref: 980336_HOM250212
Similar Properties
West Lane, Gomersal, Cleckheaton, West Yorkshire, BD19
5 Bedroom House | £875,000
Stunning Five-bedroom detached house in a charming village setting. Boasting a spacious garden, patio, off-street parkin...
West Lane, Gomersal, Cleckheaton, West Yorkshire, BD19
4 Bedroom House | £850,000
PART EXCHANGE CONSIDERED.New stone built detached 4-bedroom home in a charming village setting. Fantastic specification...
Hall Lane, Chapelthorpe, Wakefield, West Yorkshire, WF4
4 Bedroom House | £825,000
Individual stone four-bedroom detached house in picturesque village setting. Property features three reception rooms, ga...
Painthorpe Lane, Crigglestone, Wakefield, West Yorkshire, WF4
5 Bedroom House | £1,150,000
Stunning individual detached family home with large garden plot with all weather tennis court. Offering privacy with Det...
Westfield Grove, Ackworth, Pontefract, West Yorkshire, WF7
4 Bedroom House | £1,500,000
Wellgarth Manor an impressive ashlar stone fronted Georgian style detached residence offering sumptuous and stylish fami...
Batley Road, Wrenthorpe, Wakefield, West Yorkshire, WF2
5 Bedroom House | £1,500,000
Individually designed detached family home occupying an elevated position above Wrenthorpe village with 11acres, togethe...

Holroyd Miller Wakefield (Wakefield)
Newstead Road, Wakefield, West Yorkshire, WF1 2DE
How much is your home worth?
Use our short form to request a valuation of your property.
Request a Valuation
