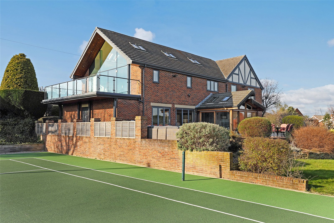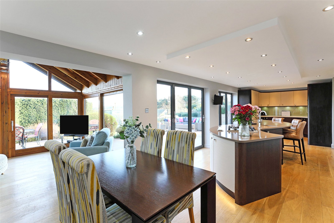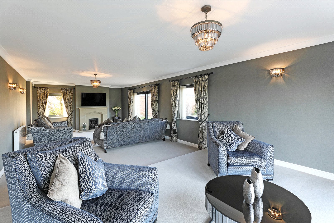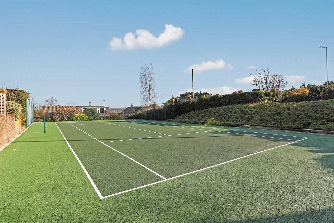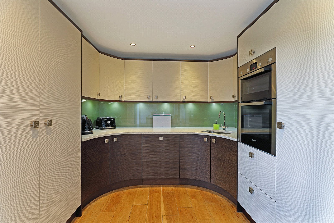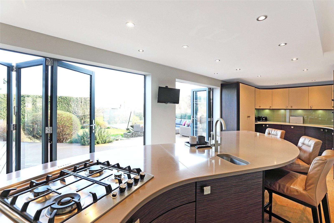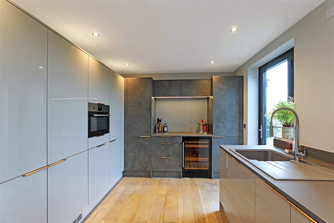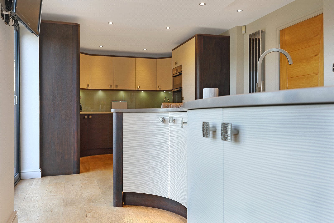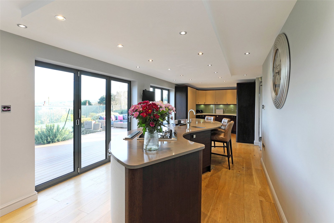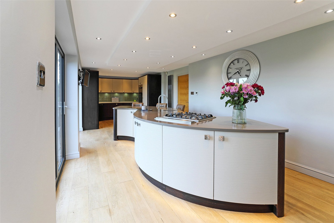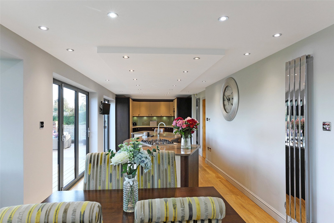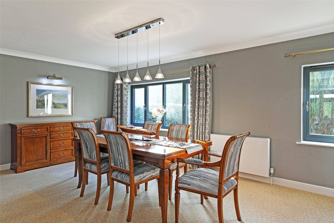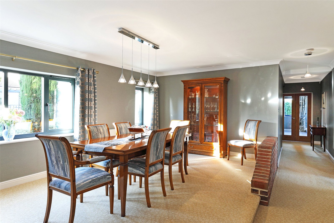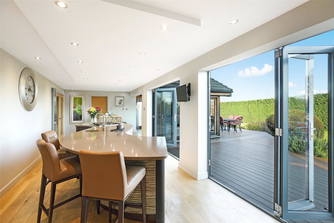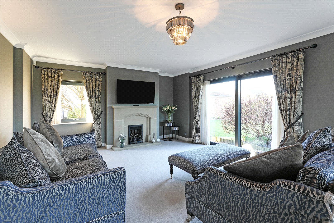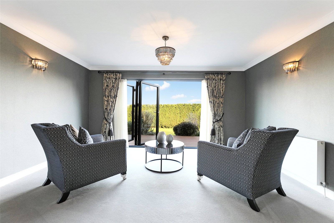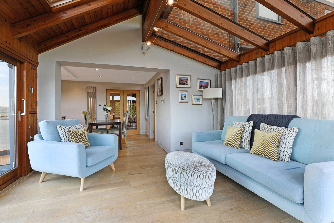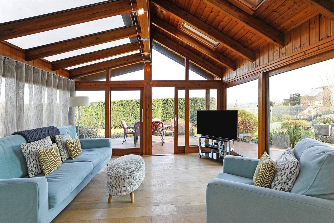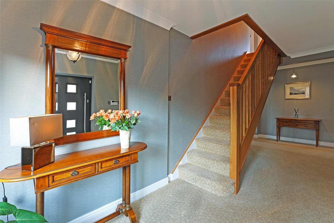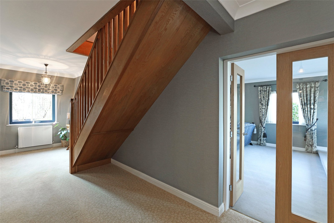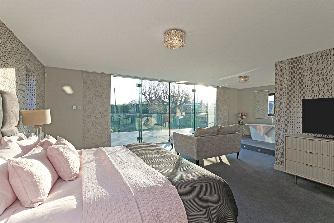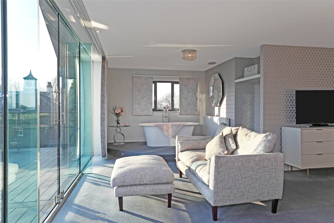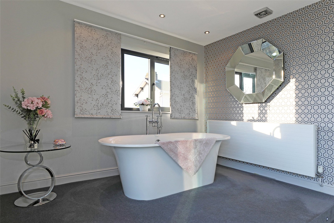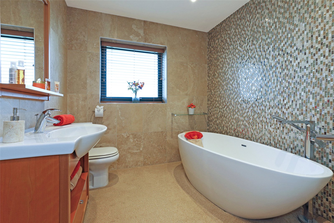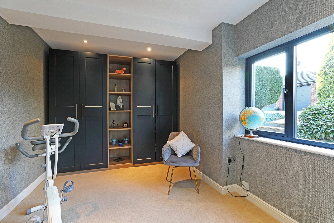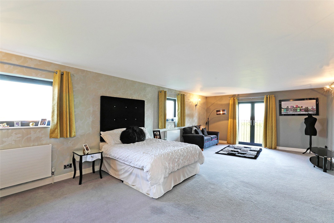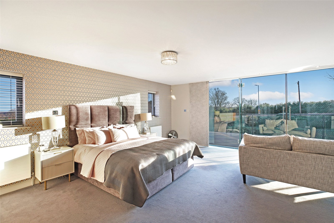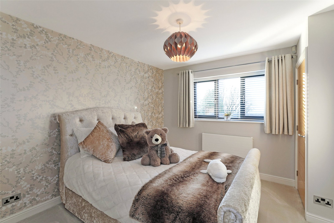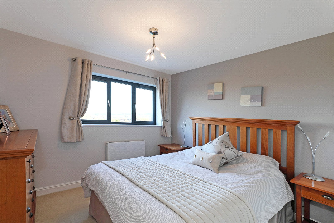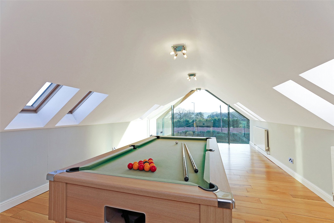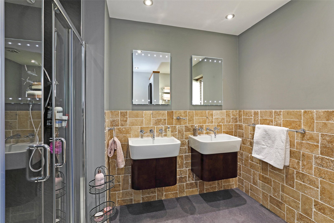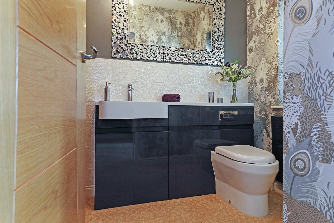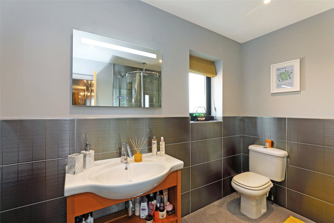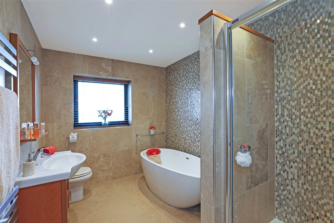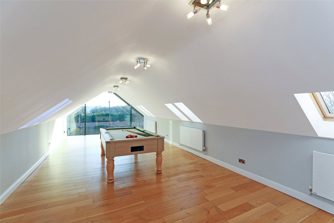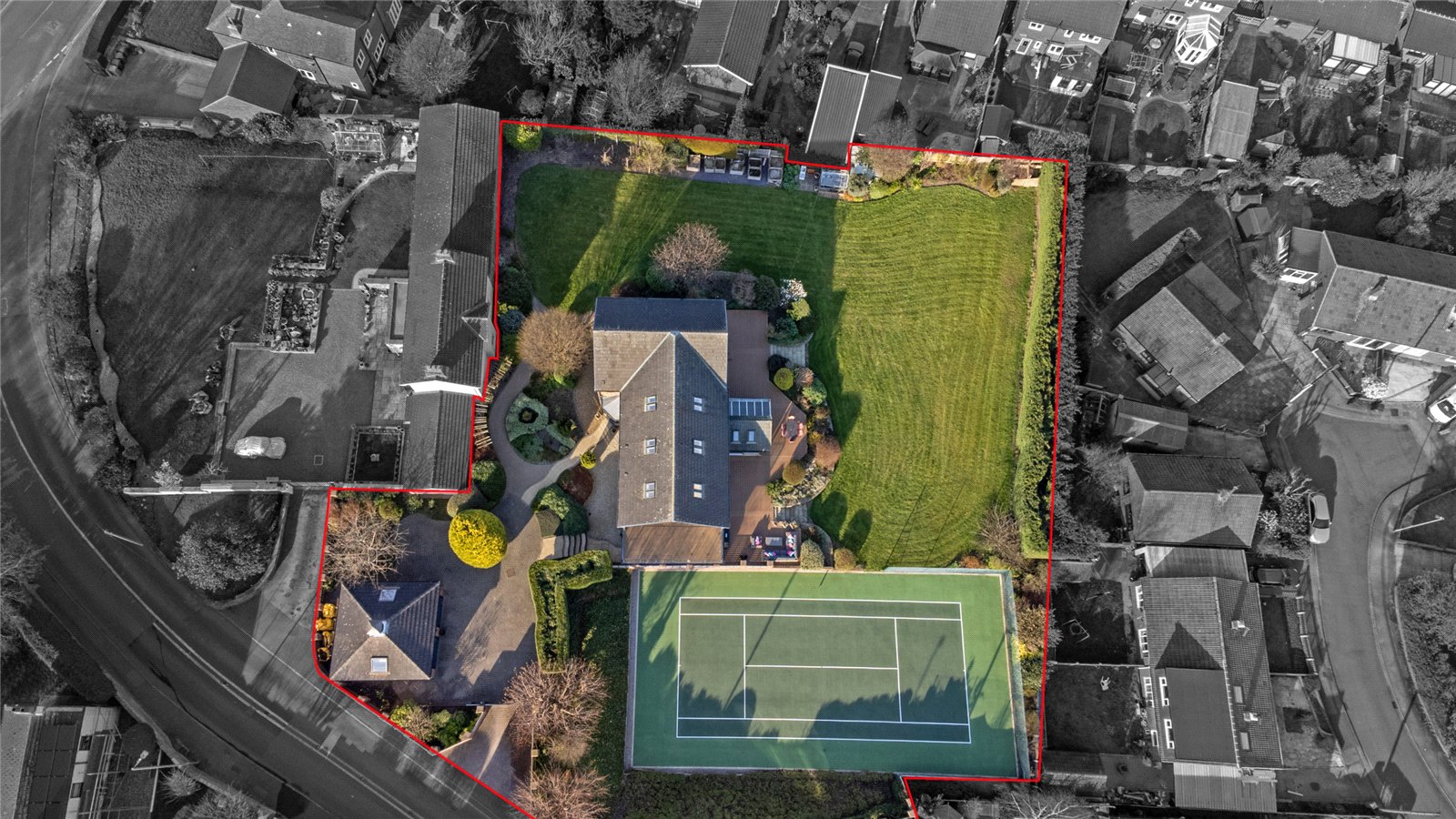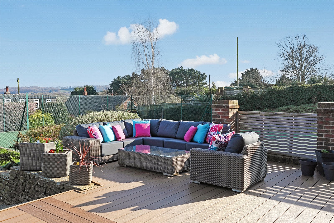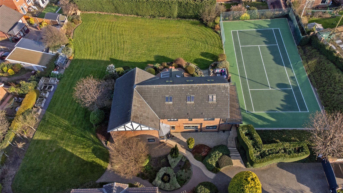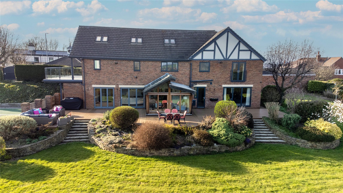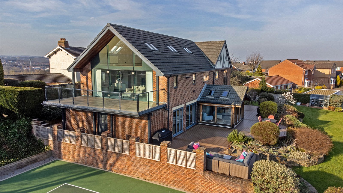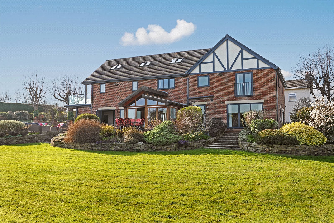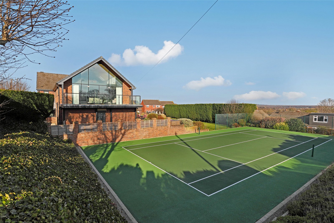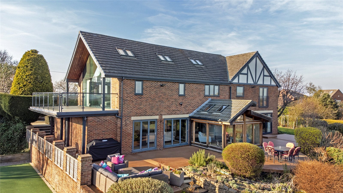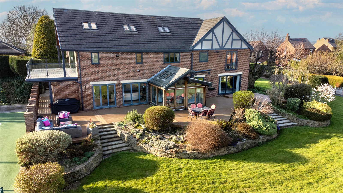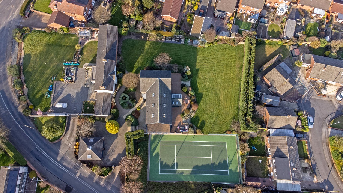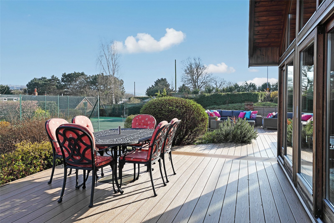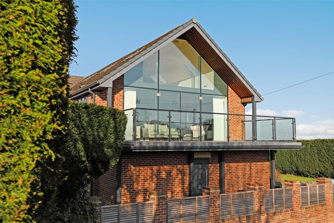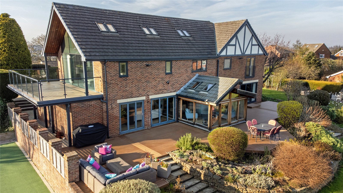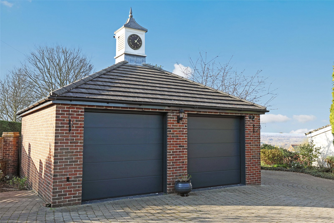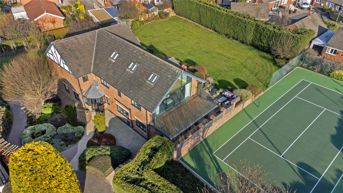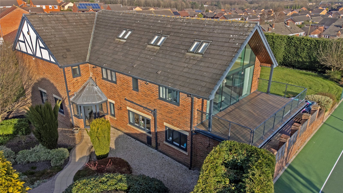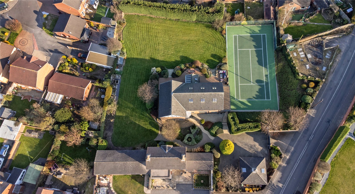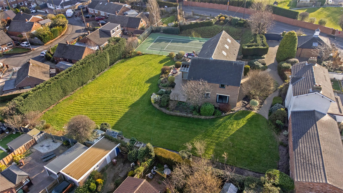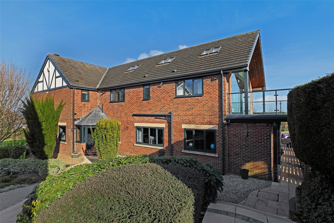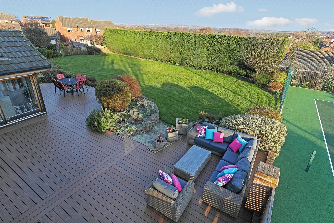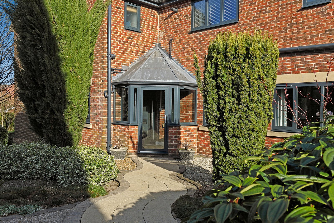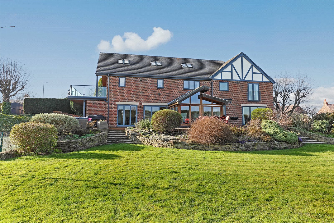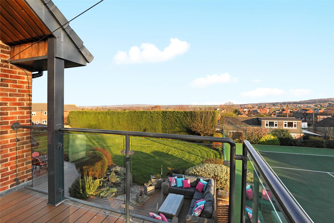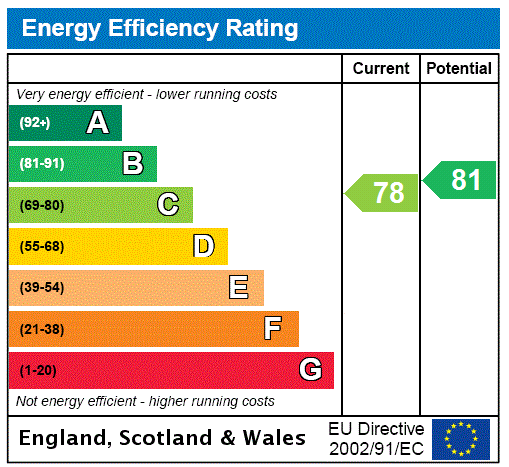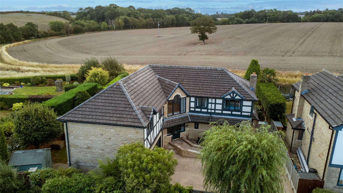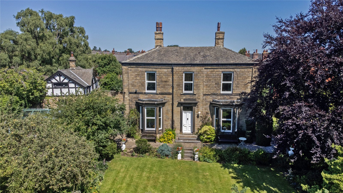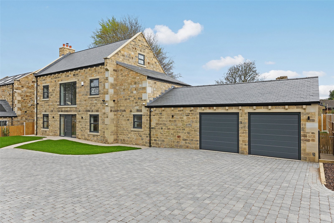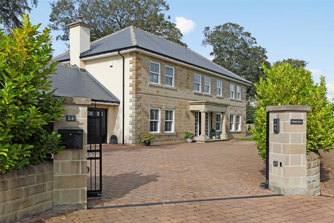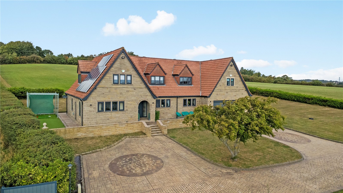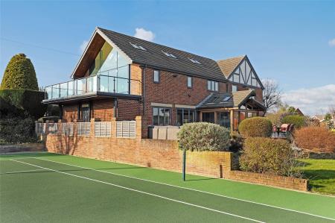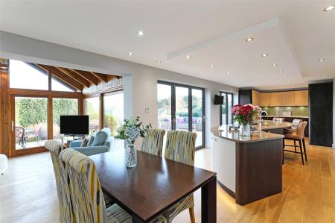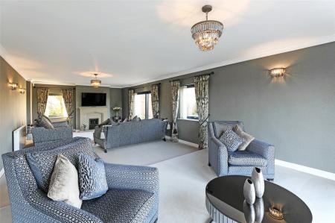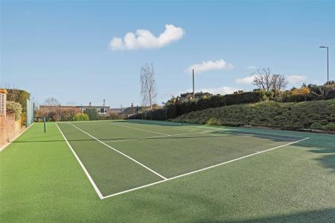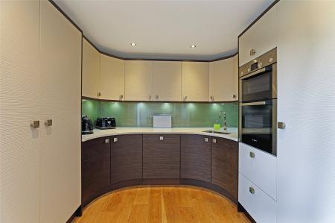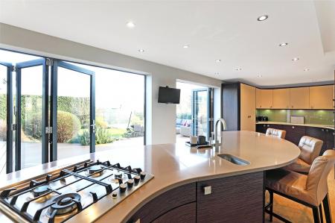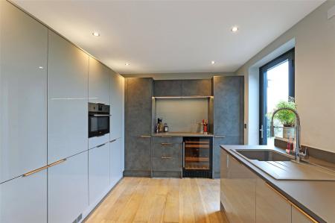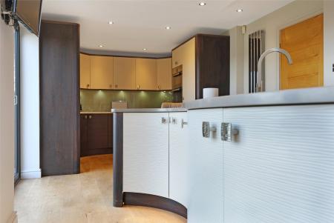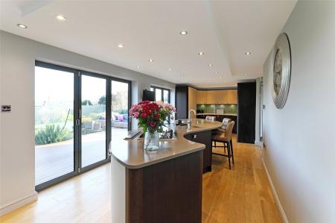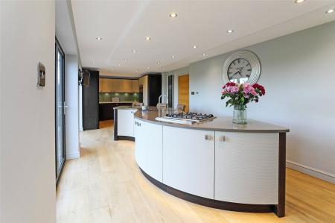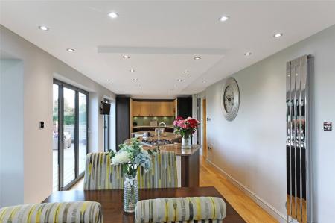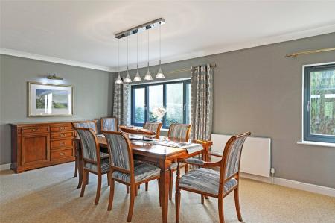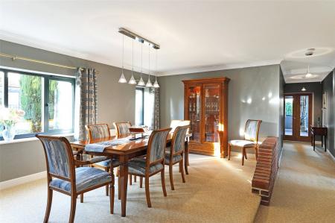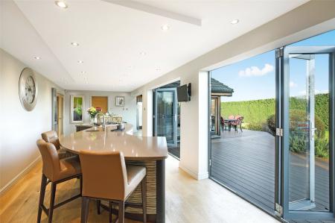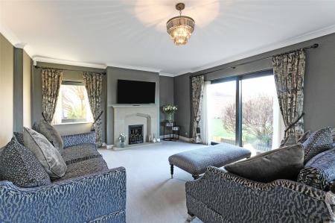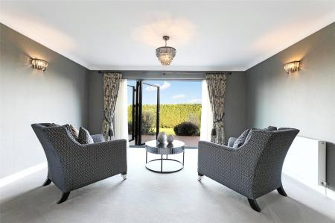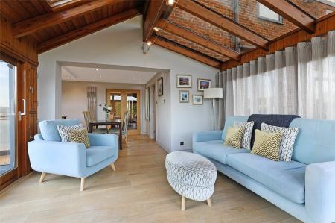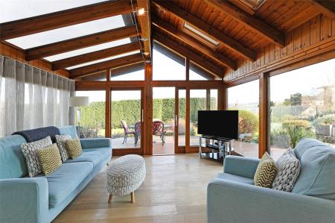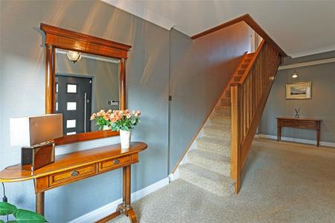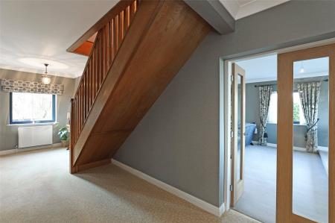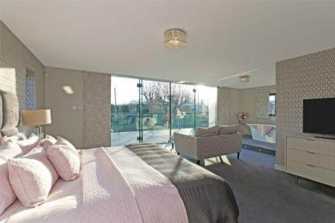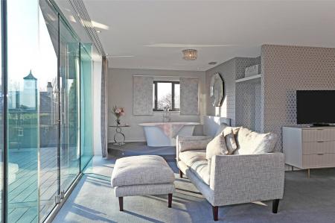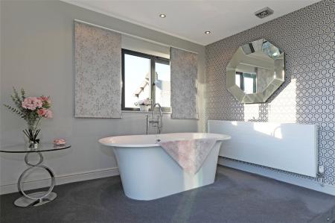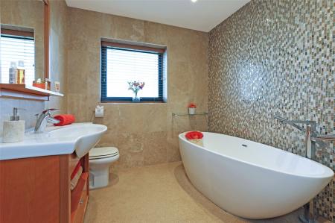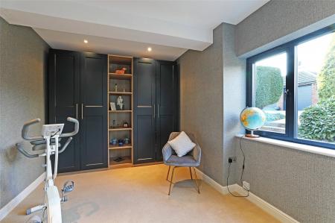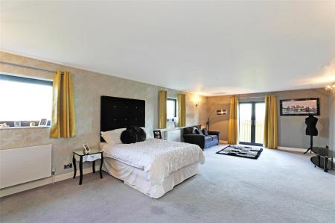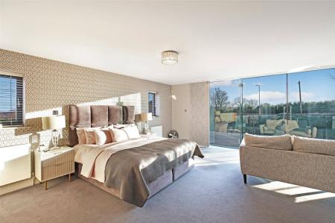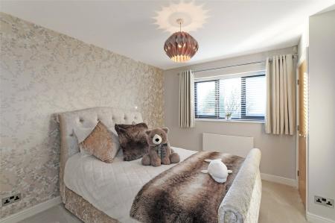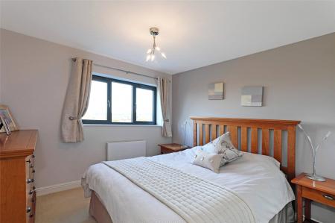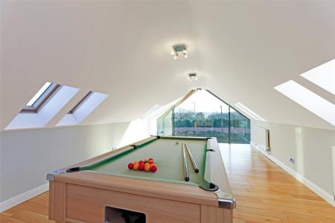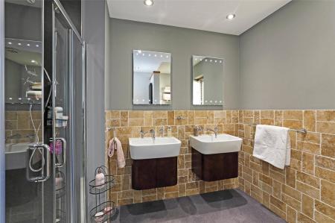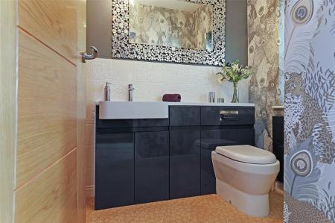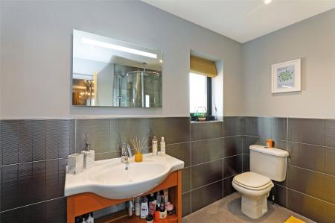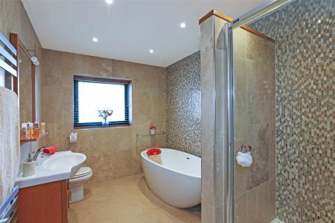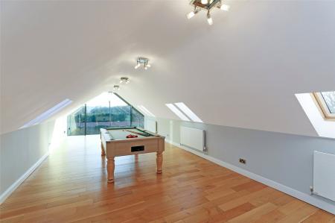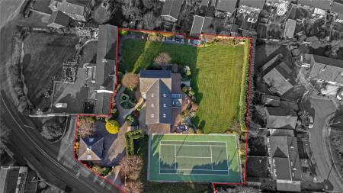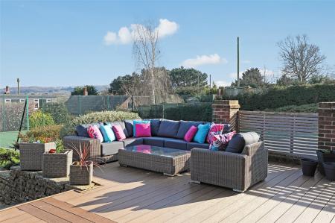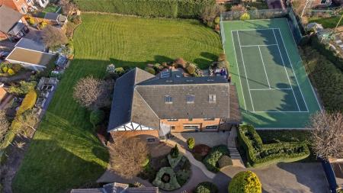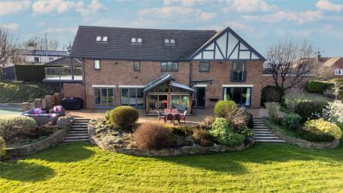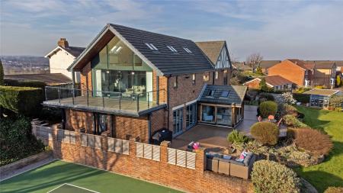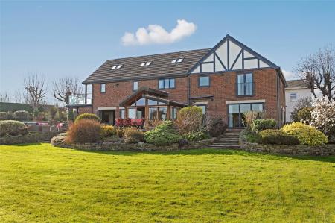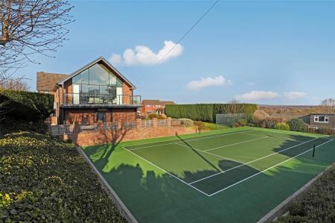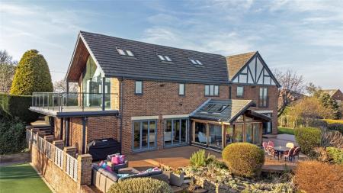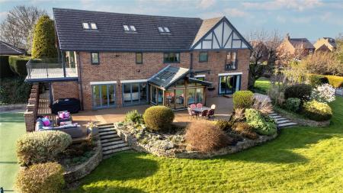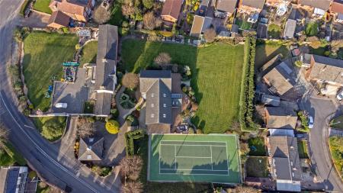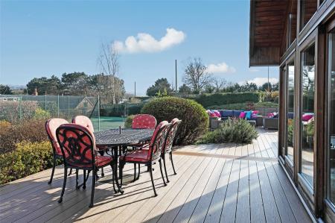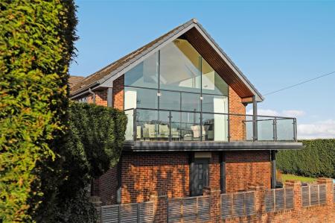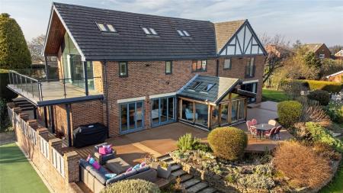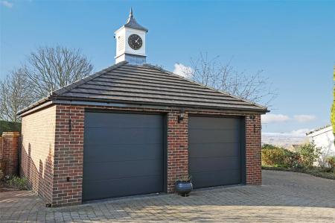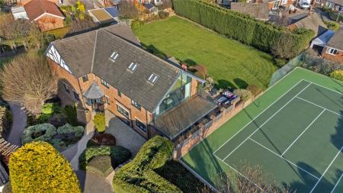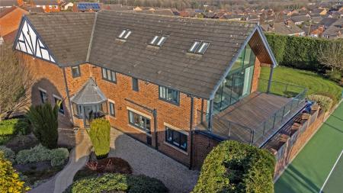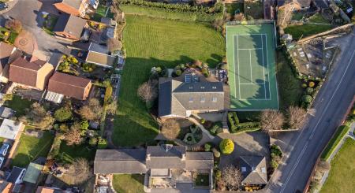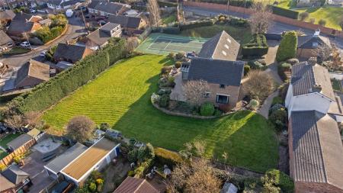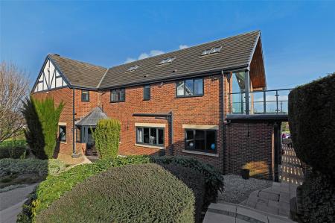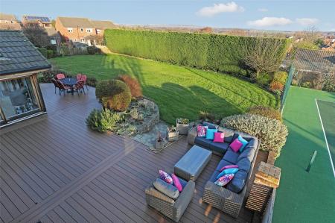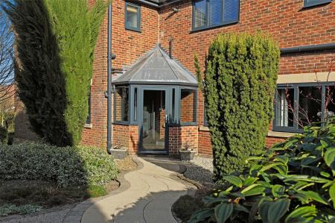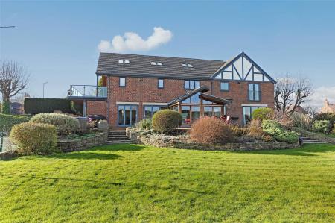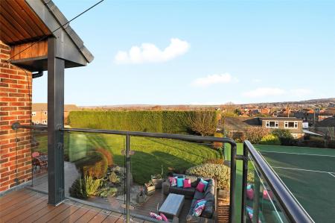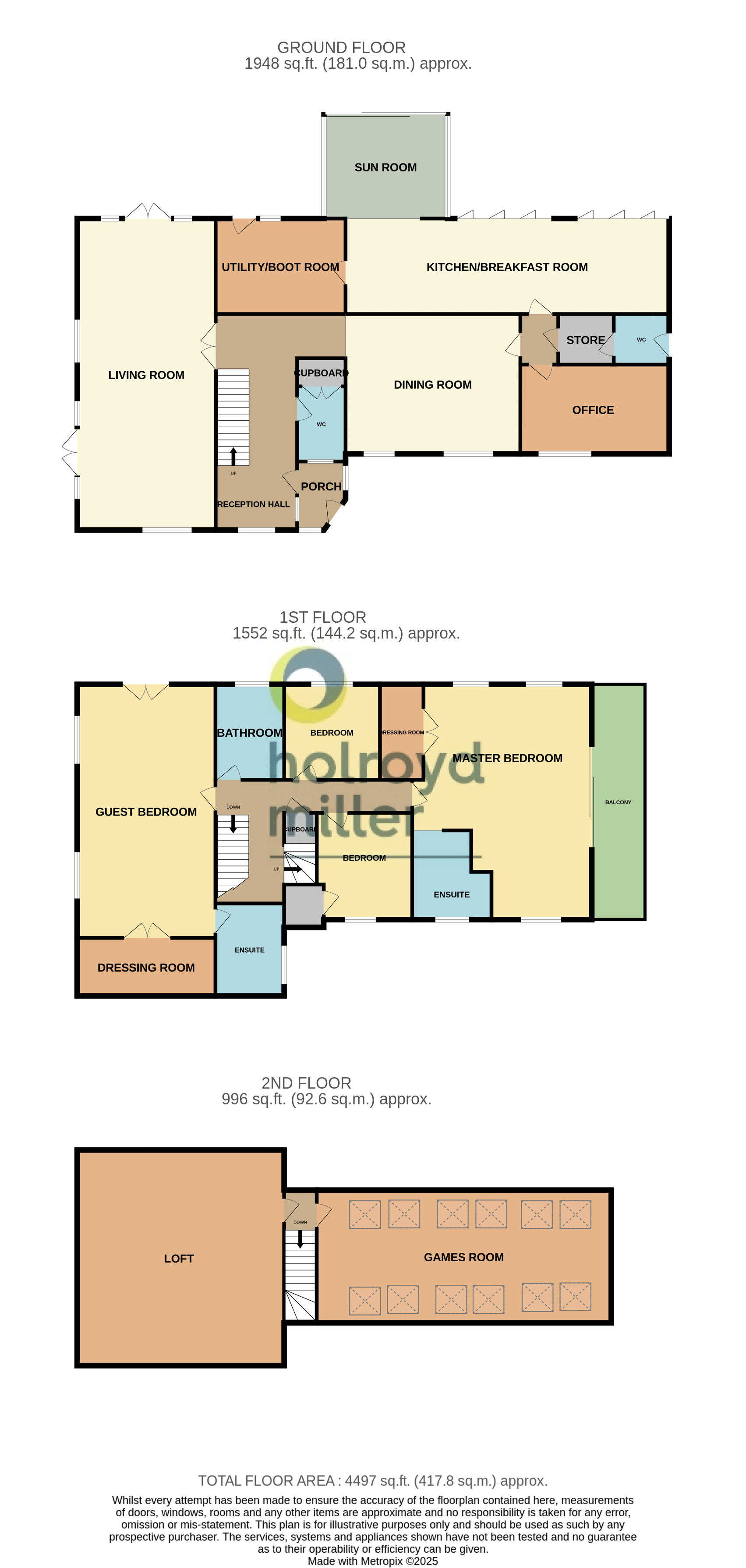5 Bedroom House for sale in Wakefield
Stunning individual detached family home with large garden plot with all weather tennis court. Offering privacy with Detached Double Garage.South facing balcony off the Master Bedroom,fantastic games room.Luxuriously finished throughout.
A viewing a must!!!!
Holroyd Miller have pleasure in offering for sale this truly outstanding individually designed detached family home, occupying a generous and private garden plot together with all-weather full size tennis court, yet occupying a convenient and popular position within easy reach of J39/M1 for those travelling to either Leeds or Sheffield. The well planned and presented accommodation briefly comprises outer porch leading to reception hallway with feature open staircase, cloakroom/wc, large living room with raised seating area with bi-folding doors leading onto the extensive, decking area, formal dining room, open plan breakfast kitchen with designer fitted kitchen with appliances and centre island, bi-folding doors leading onto the decking area, opening to orangery, well equipped utility/boot room, home office/gym, rear entrance hall with further cloakroom/wc. To the first floor, guest bedroom with open views with French doors leading onto Juliette balcony, walk-in wardrobe with hanging space and ensuite shower room, house bathroom with feature free standing bath and separate shower, stunning master bedroom suite with built in wardrobes, walk-in dressing room and wardrobe with hanging space, stunning full glass window with sliding doors leading onto extensive balcony overlooking the tennis court, ensuite shower room, two further bedrooms. Second floor gives access to large eaves storage area, extensive games room with full glass gable window overlooking the tennis court. Outside, the property offers complete privacy with automated gates giving access to turning circle, with off street parking and leading to detached double garage, separate w/c, feature clock tower, mature gardens to the rear, mainly laid to lawn gardens to the side and rear together with enclosed all weather full sized tennis court excellent for those wishing to entertain. A truly enviable home which must be viewed.
Outer Entrance Porch Leads to...
Reception Hallway With double glazed entrance door and window, feature open staircase.
Cloakroom Having wash hand basin, low flush w/c, set in back to wall furniture, built in storage cupboard, central heating radiator.
Living Room 33' x 14'10" (10.06m x 4.52m). A light and airy room with raised seating area with bi-folding doors leading onto the patio, sliding patio doors to the side, two double glazed windows, four wall light points, central heating radiators.
Formal Dining Room 15' x 18'7" (4.57m x 5.66m). Situated to the front of the property with three double glazed windows, two central heating radiators.
Stunning Breakfast Kitchen 34'4" x 9'11" (10.46m x 3.02m). With designer style modern contemporary wall and base units, contrasting granite worktops with feature centre island, built in double oven, hob with extractor hood over, integrated dishwasher, chrome heated towel rail, underfloor heating, two sets of bi-folding doors overlook the rear garden and give access to the decking area, opening to...
Orangery 10'10" x 13'1" (3.3m x 4m). With two sliding double glazed doors leading onto the decking area and overlooking the rear garden, underfloor heating, an excellent entertaining space.
Utility/Boot Room 13'8" x 8' (4.17m x 2.44m). Recently refitted with a range of high gloss units, plumbing for automatic washing machine and space for dryer, colour coordinated sink unit, monobloc tap fitment, built in fridge and freezer, microwave, wine cooler, underfloor heating with oak flooring, double glazed rear entrance door.
Office/Gym 14'10" (4.52m) x 9'9" (2.96m) opening to 8'11" (2.71m). With downlighting to the ceiling, double glazed window and fitted units and shelving, central heating radiator, rear entrance lobby with built in storage and access to further wash hand basin, low flush w/c, situated off the kitchen.
Stairs lead to...
First Floor With built in storage, central heating radiator.
Master Bedroom 25'4" (7.71m) x 18'1" (5.52m) narrowing to 10' (3.06m). Having feature full glass gable window with sliding doors leading onto the extensive balcony, with built in wardrobes, central heating radiator, access to...
Walk-in Wardrobe and Ensuite Shower Room With twin wash hand basin set in vanity unit, low flush w/c, large walk-in shower, fully tiled with chrome heated towel rail.
Guest Bedroom 26'10" x 14'10" (8.18m x 4.52m). Having double glazed windows, French doors leading onto "Juliette" balcony making the most of the views, central heating radiator, walk-in wardrobe with hanging space.
Ensuite Shower Room With wash hand basin, low flush w/c, walk-in shower being fully tiled, double glazed window.
House Bathroom Furnished with contemporary white suite with chrome fittings comprising wash hand basin set in vanity unit, low flush w/c, separate shower, feature free standing bath, tiling, double glazed window, chrome heated towel rail.
Bedroom to Rear 10'4" x 10'4" (3.15m x 3.15m). With double glazed window making the most of the views, central heating radiator.
Bedroom to Front 11'6" x 10' (3.5m x 3.05m). With built in storage cupboard containing central heating boiler, double glazed window, central heating radiator.
Stairs lead to...
Second Floor Landing With access to large eaves storage area.
Games Room 28'1" x 13'5" (8.56m x 4.1m). Having twelve double glazed Velux roof lights together with full glass gable window making the most of the views overlooking the tennis courts, oak flooring, three central heating radiators, offering excellent entertaining space.
Outside The property is accessed off Painthorpe lane with automated gates leading to driveway and turning circle with mature conifers, leading to detached double garage being brick built with feature clock tower, automated doors, separate w/c, Velux roof light (6.34m x 6.10m). Adjacent further garden area with paved pathways, extensive lawn garden to the side and rear, offers complete privacy together with separate and enclosed all weather full sized tennis court, excellent for those wishing to entertain.
Important Information
- This is a Freehold property.
Property Ref: 980336_HOM230087
Similar Properties
Applehaigh Lane, Notton, Wakefield, West Yorkshire, WF4
5 Bedroom House | £950,000
Stone built modern detached family home, with three reception rooms, six bedrooms, three bathrooms. Open south facing vi...
Sowood Lane, Ossett, West Yorkshire, WF5
4 Bedroom House | £895,000
Impressive Victorian Detached Stone Villa with detached Coach House, standing in its own grounds on the outskirts of Oss...
West Lane, Gomersal, Cleckheaton, West Yorkshire, BD19
5 Bedroom House | £875,000
Stunning Five-bedroom detached house in a charming village setting. Boasting a spacious garden, patio, off-street parkin...
Westfield Grove, Ackworth, Pontefract, West Yorkshire, WF7
4 Bedroom House | £1,500,000
Wellgarth Manor an impressive ashlar stone fronted Georgian style detached residence offering sumptuous and stylish fami...
Batley Road, Wrenthorpe, Wakefield, West Yorkshire, WF2
5 Bedroom House | £1,500,000
Individually designed detached family home occupying an elevated position above Wrenthorpe village with 11acres, togethe...

Holroyd Miller Wakefield (Wakefield)
Newstead Road, Wakefield, West Yorkshire, WF1 2DE
How much is your home worth?
Use our short form to request a valuation of your property.
Request a Valuation
