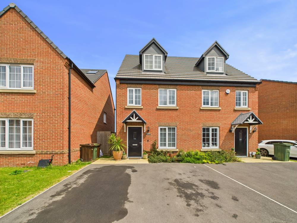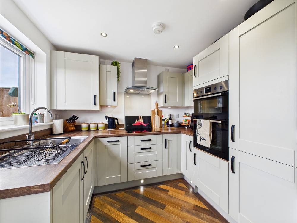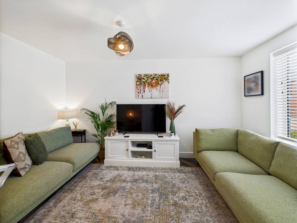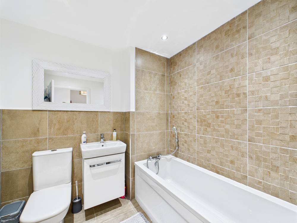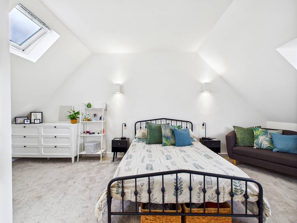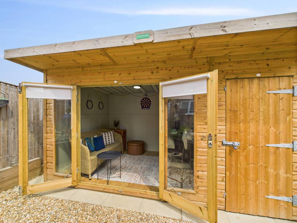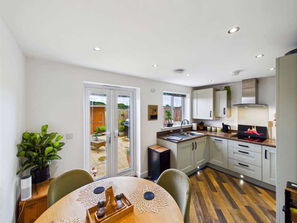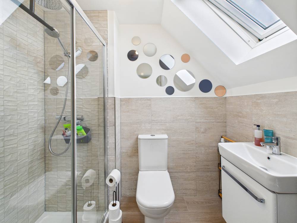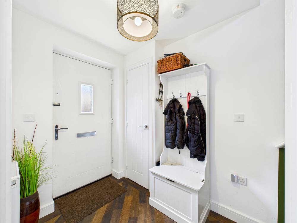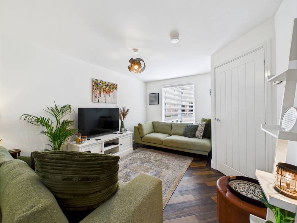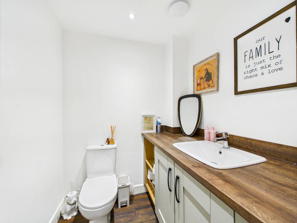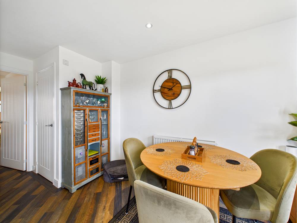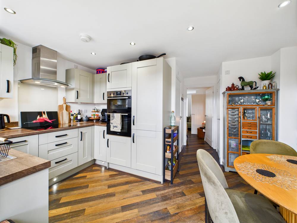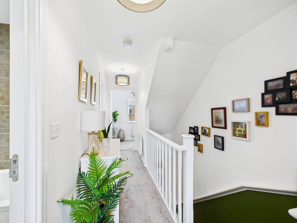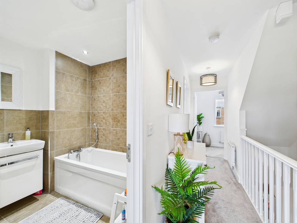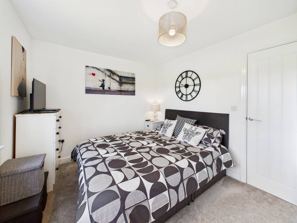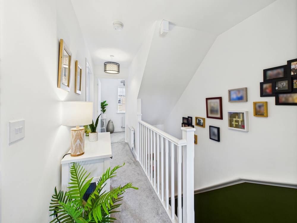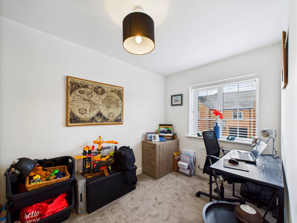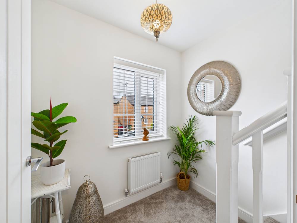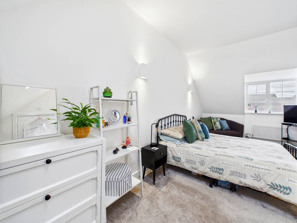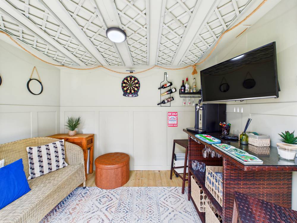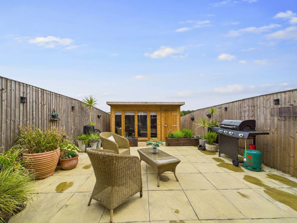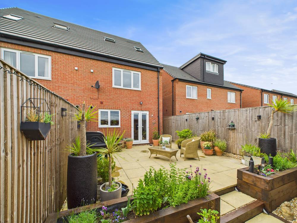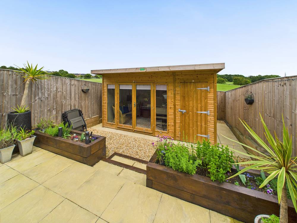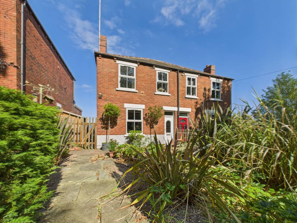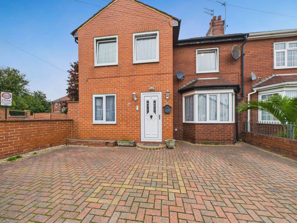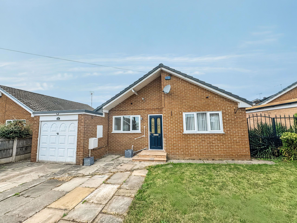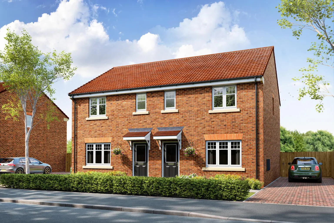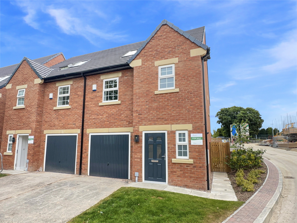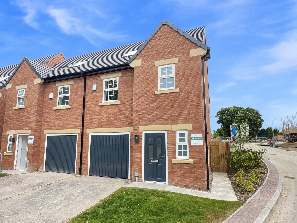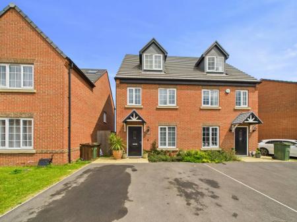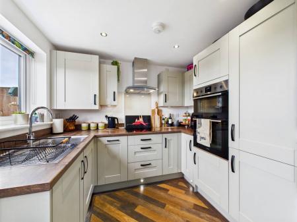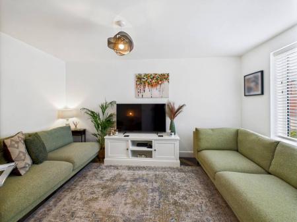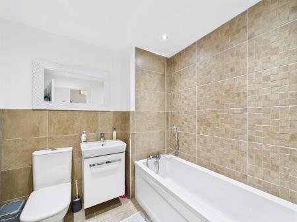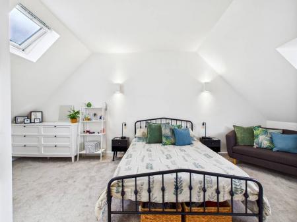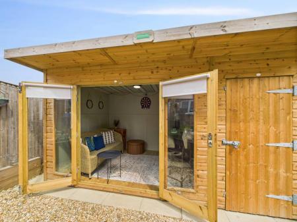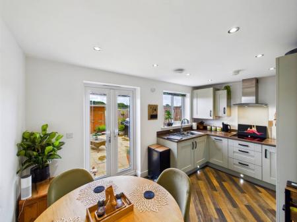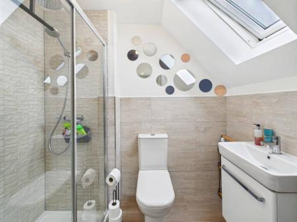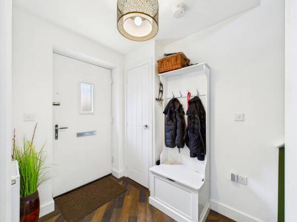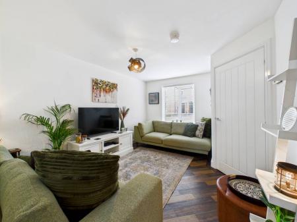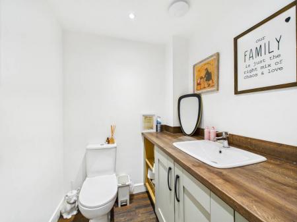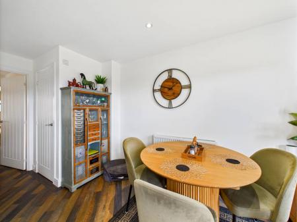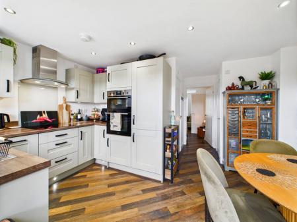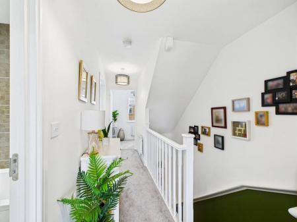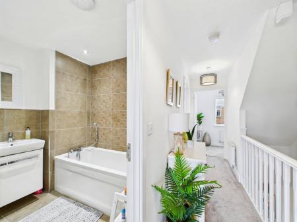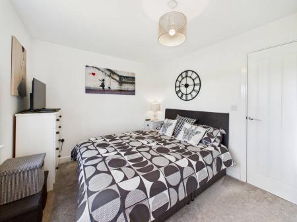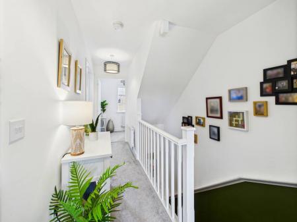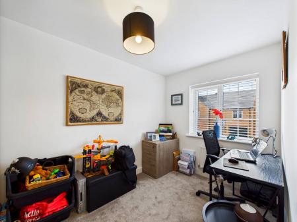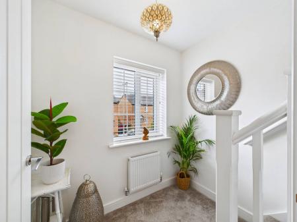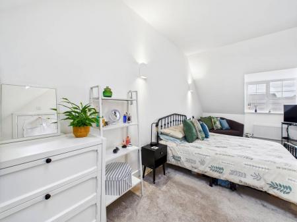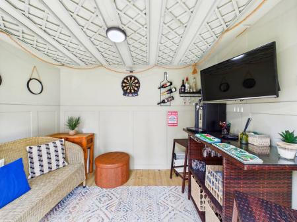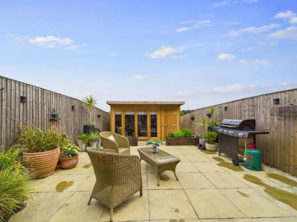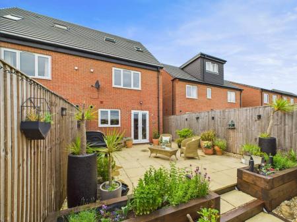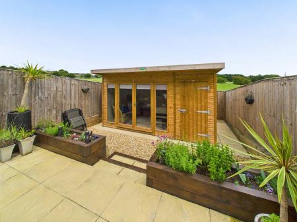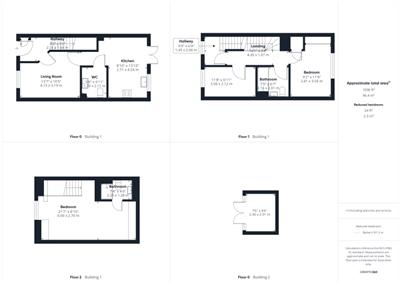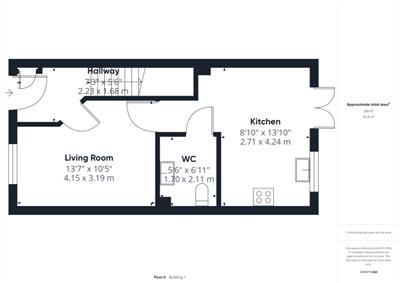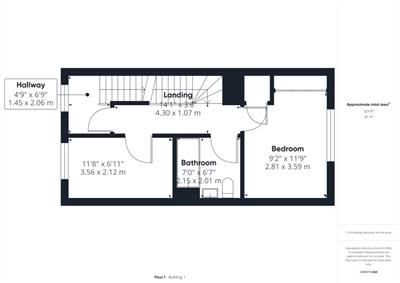- Three Bedroom Semi Detached
- * GUIDE PRICE £260,000 - £270,000 *
- Modernised Living
- Generous Sized Rooms
- Sought After Location
- En-Suite Bathroom
- Landscape Rear Garden
- Suitable For First Time Buyers
- One Spacious Reception
- Viewing Highly Reccommended
3 Bedroom House for sale in Pontefract
* GUIDE PRICE £260,000 - £270,000 *
This exceptional three-bedroom, semi-detached home in Pontefract is the epitome of modern living, enhanced by added built in extras that elevate its appeal. Designed with both style and functionality in mind, the current owners have maximized this home to create a truly stunning interior.
The master bedroom is a luxurious retreat, complete with an ensuite bathroom, offering privacy and comfort. The additional two bedrooms are well-sized and share a beautifully appointed family bathroom.The property also boasts landscaped gardens to both the front and rear, providing ample outdoor space for relaxation and entertaining along with a professionally built summer house. A private driveway offers convenient off-street parking.
This home is truly exceptional, offering a perfect blend of luxury and practicality, making it an ideal choice for a range of buyers. Don’t miss out on this rare opportunity to own a property that combines stunning interiors with functional design in a desirable location. With great schools and commuter links nearby this home ticks all the boxes. Call Logic Real Estate to book your early viewings.
Entrance Hallway
5' 6'' x 7' 3'' (1.68m x 2.21m)
Entrance Hallway Entry inside the property through a composite door with stairs leading up to the first floor accommodation and door to the lounge.
Lounge
10' 5'' x 13' 7'' (3.17m x 4.14m)
The lounge features Wood effect amtico flooring with a twin panel central heating radiator, white uPVC double glazed window to front elevation having telephone and television points.
Kitchen/Diner
13' 10'' x 8' 10'' (4.21m x 2.69m)
The Kitchen Diner Having a range of contemporary wall and base units, a one and a half bowl stainless steel sink and drainer with chrome mixer tap and square edge laminated worktops. There are integrated appliances which include a double electric oven, four ring electric hob with a chimney style extractor fan, dishwasher and fridge freezer. Amtico flooring with white uPVC double glazed windows and French doors to rear elevation. Twin panel central heating radiator and space for dining table
WC
6' 11'' x 5' 6'' (2.11m x 1.68m)
.W.C. Having contemporary base units which has a inset vanity style sink with chrome mixer tap and shelving. There is a white close coupled W.C, a twin panel central heating radiator, fitted washing machine and amtico flooring.
Landing
3' 6'' x 14' 1'' (1.07m x 4.29m)
Landing - With stairs down to the ground floor accommodation and doors to the bedrooms.
Bedroom Two
11' 9'' x 9' 2'' (3.58m x 2.79m)
Bedroom Two White uPVC double glazed windows to the rear elevation, a twin panel central heating radiator and mirrored, sliding door wardrobes
Bedroom Three
6' 11'' x 11' 8'' (2.11m x 3.55m)
Bedroom Three Twin panel central heating radiator and white uPVC double glazed windows to the front elevation.
Bathroom
6' 7'' x 7' 0'' (2.01m x 2.13m)
Bathroom Mostly tiled from floor to ceiling with tiled flooring to match, the bathroom has a three piece fitted suite which comprises: close coupled W.C, a vanity style wash hand basin having a chrome mixer tap and a white panelled bath tub with chrome mixer tap and lift away shower head. Chrome towel radiator and inset spotlighting.
Second Landing
Second Landing Twin panel central heating radiator, a white uPVC double glazed window to front elevation and stairs to the second floor accommodation
Main Bedroom
8' 10'' x 21' 7'' (2.69m x 6.57m)
Main Bedroom White uPVC velux window to the rear elevation and a white uPVC double glazed window to the front elevation. Twin panel central heating radiator and door to the En-Suite.
En - Suite
4' 6'' x 7' 4'' (1.37m x 2.23m)
En-Suite Half tiled with a three piece fitted suite comprising: close coupled W.C, a vanity style wash hand basin having chrome mixer tap and a corner shower cubicle with rainfall power shower and glass sliding door. White uPVC double glazed Velux window, chrome towel radiator and tiled flooring
Exterior Front
Exterior Front Entry inside the property is through a composite door, there is a asphalt driveway parking for two cars and access to the rear of the property through the side gate
Exterior Rear
Exterior Rear The rear garden is half paved and half laid to lawn having plenty of space for garden furniture. To the rear, there are stunning, views of fields. There is built summer house with full power and side storage.
Important Information
- This is a Freehold property.
Property Ref: EAXML10716_12760736
Similar Properties
3 Bedroom House | Offers Over £260,000
This beautiful home offers generous gardens to the front and rear, plus plenty of driveway parking — perfect for familie...
5 Bedroom House | Asking Price £260,000
Enfields are delighted to welcome to market this spacious five-bed, semi-detached family home. This property would be gr...
2 Bedroom Bungalow | Asking Price £250,000
Enfields are delighted to offer for sale this spacious two bedroom detached bungalow, set on a generous plot in a sought...
3 Bedroom House | Asking Price £265,000
Discover the perfect balance of comfort, style, and practicality with this beautifully designed Three Bedroom Semi-Detac...
3 Bedroom House | Asking Price £274,995
Enfields are delighted to offer for sale ‘Dartmouth’, an impressive and beautifully presented, brand new semi-detached h...
3 Bedroom House | Asking Price £274,995
Enfields are delighted to offer for sale ‘Dartmouth’, an impressive and beautifully presented, brand new semi-detached h...

Enfields Pontefract (Pontefract)
Pontefract, West Yorkshire, WF8 1DB
How much is your home worth?
Use our short form to request a valuation of your property.
Request a Valuation
