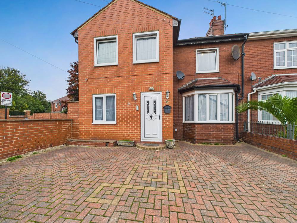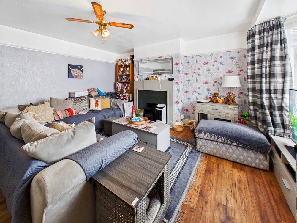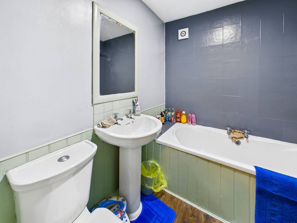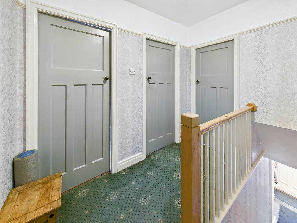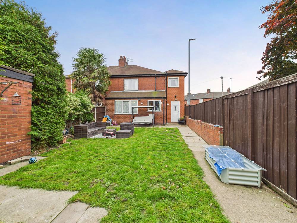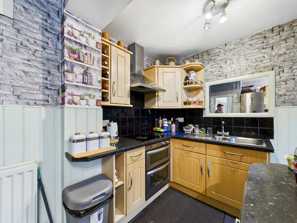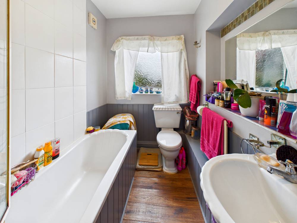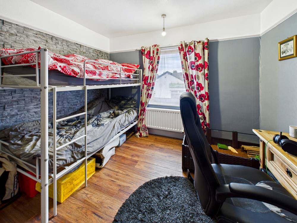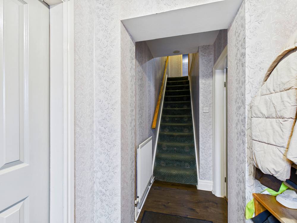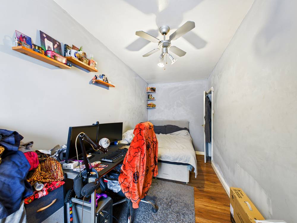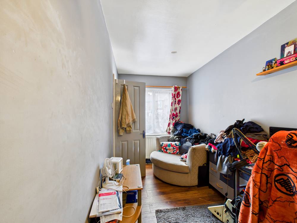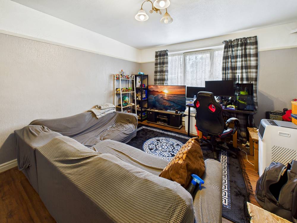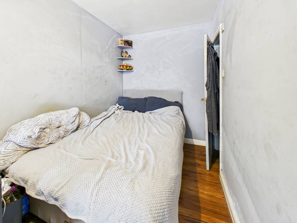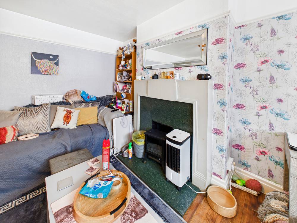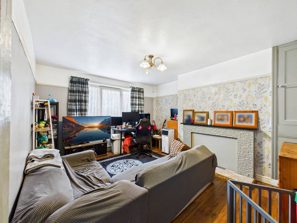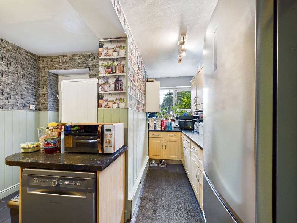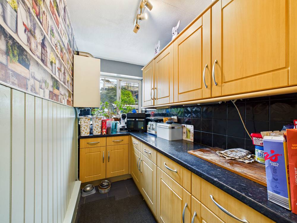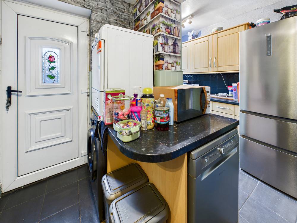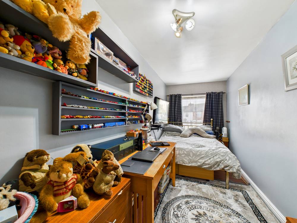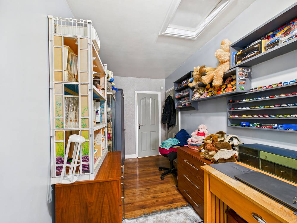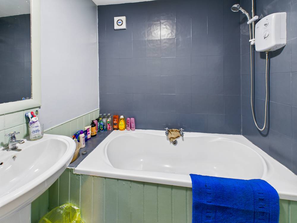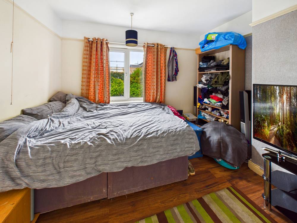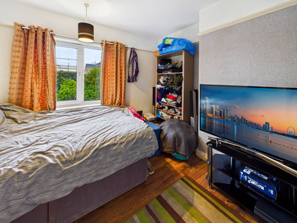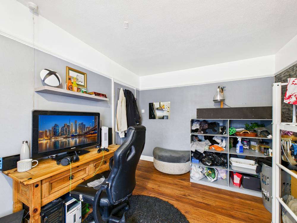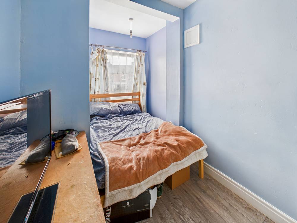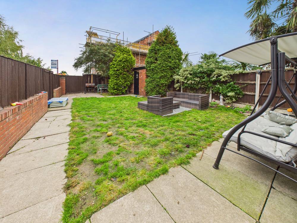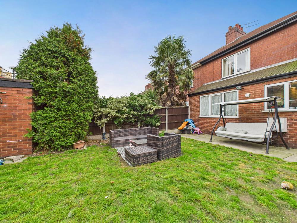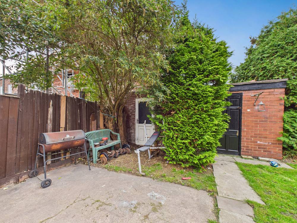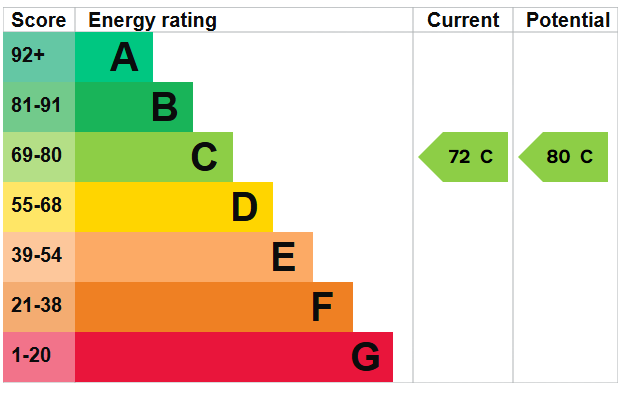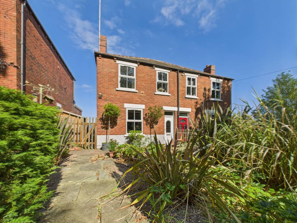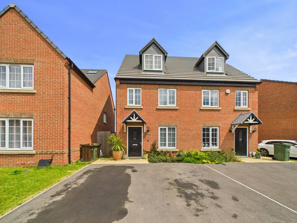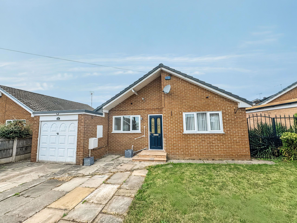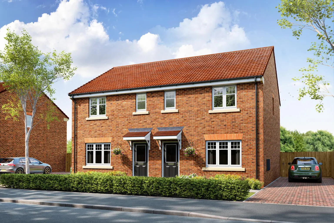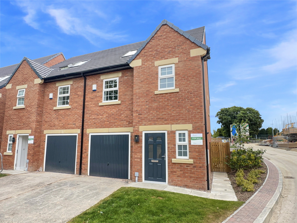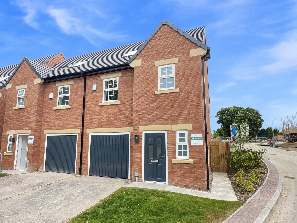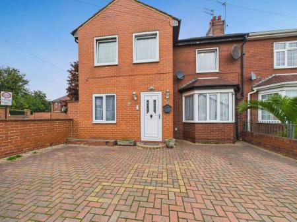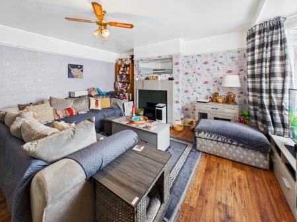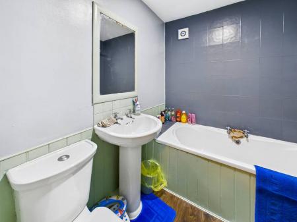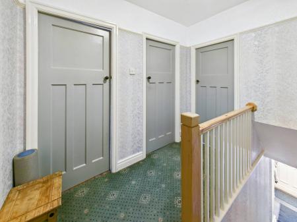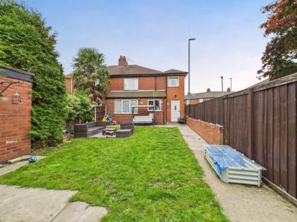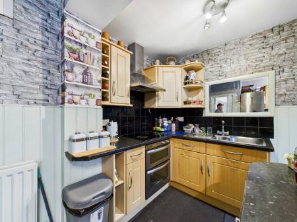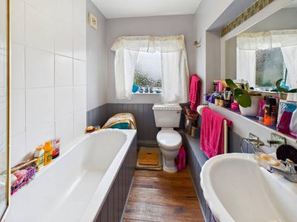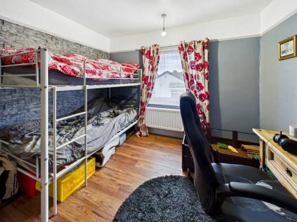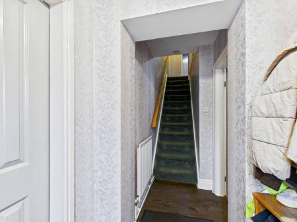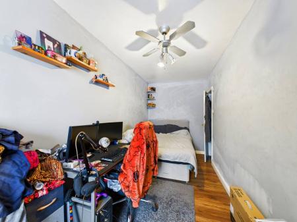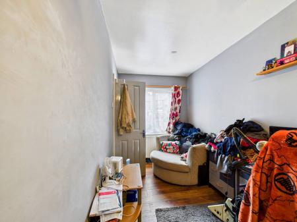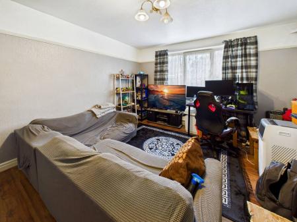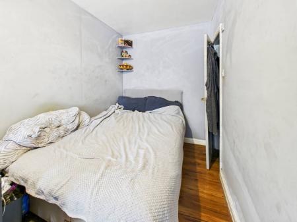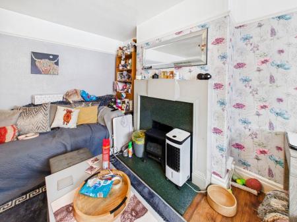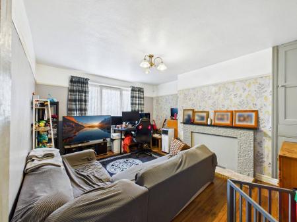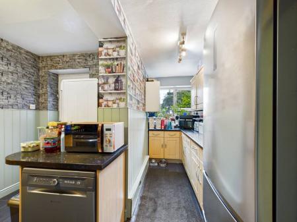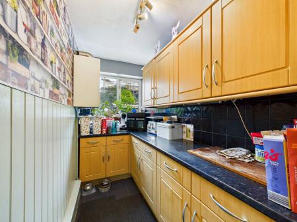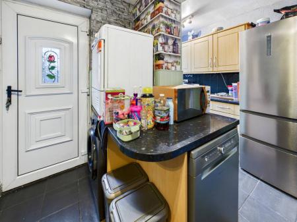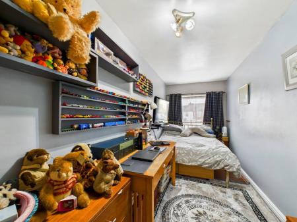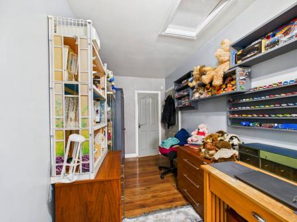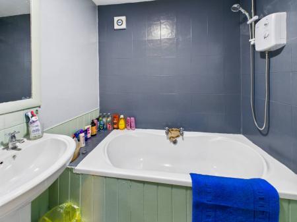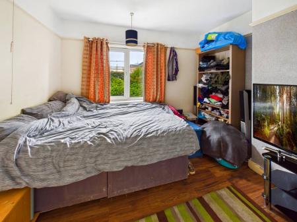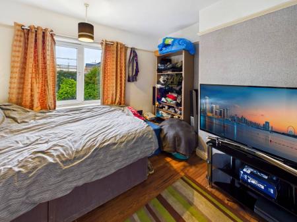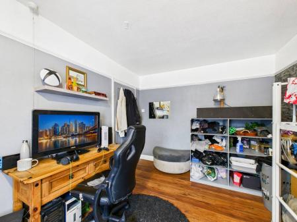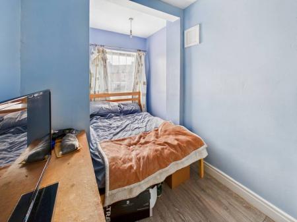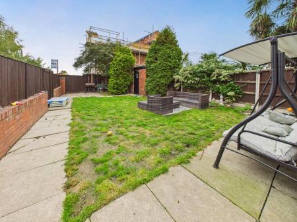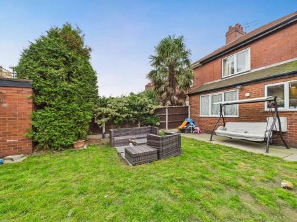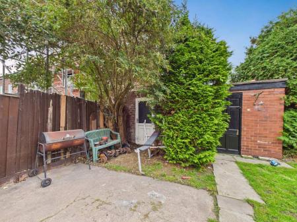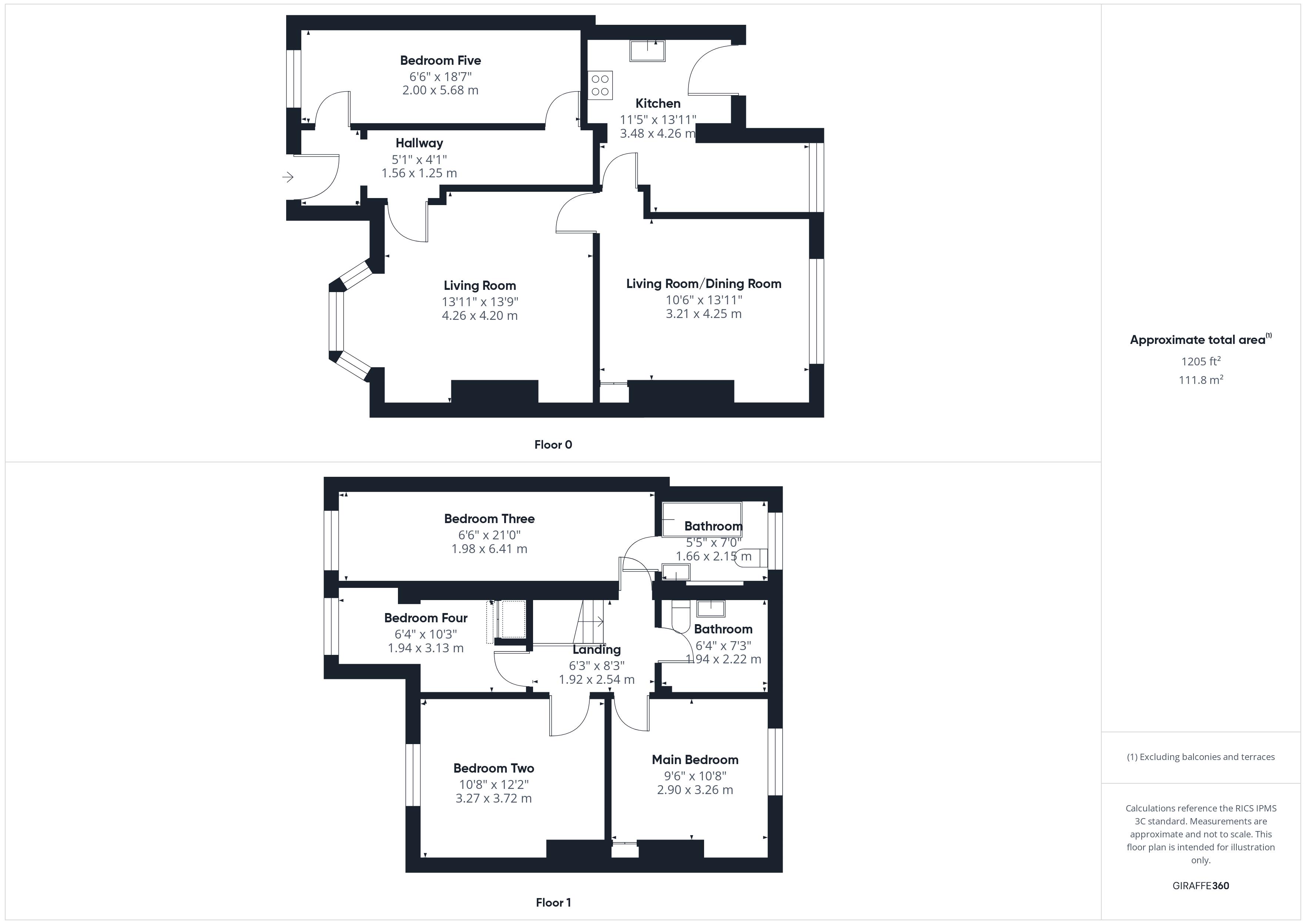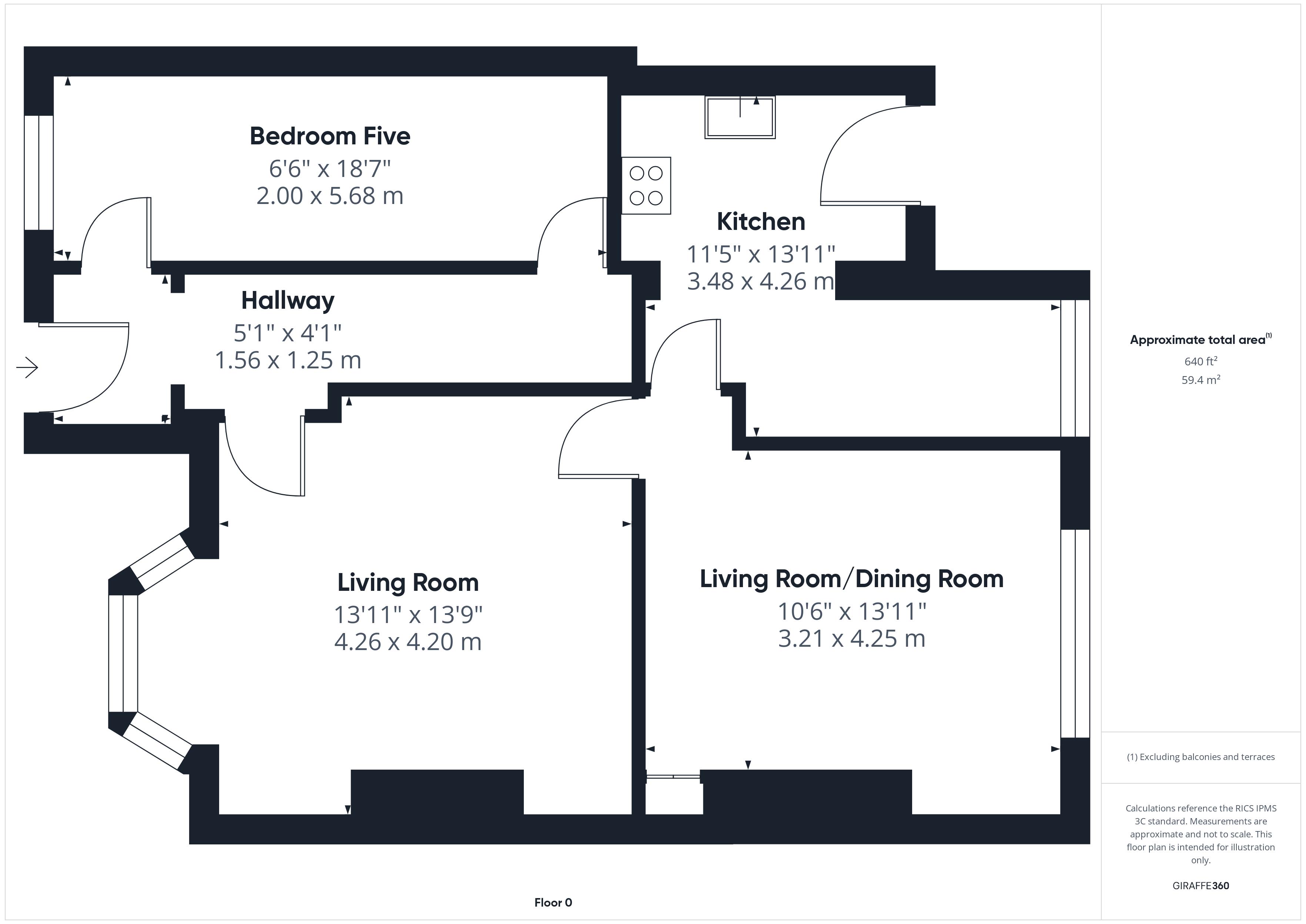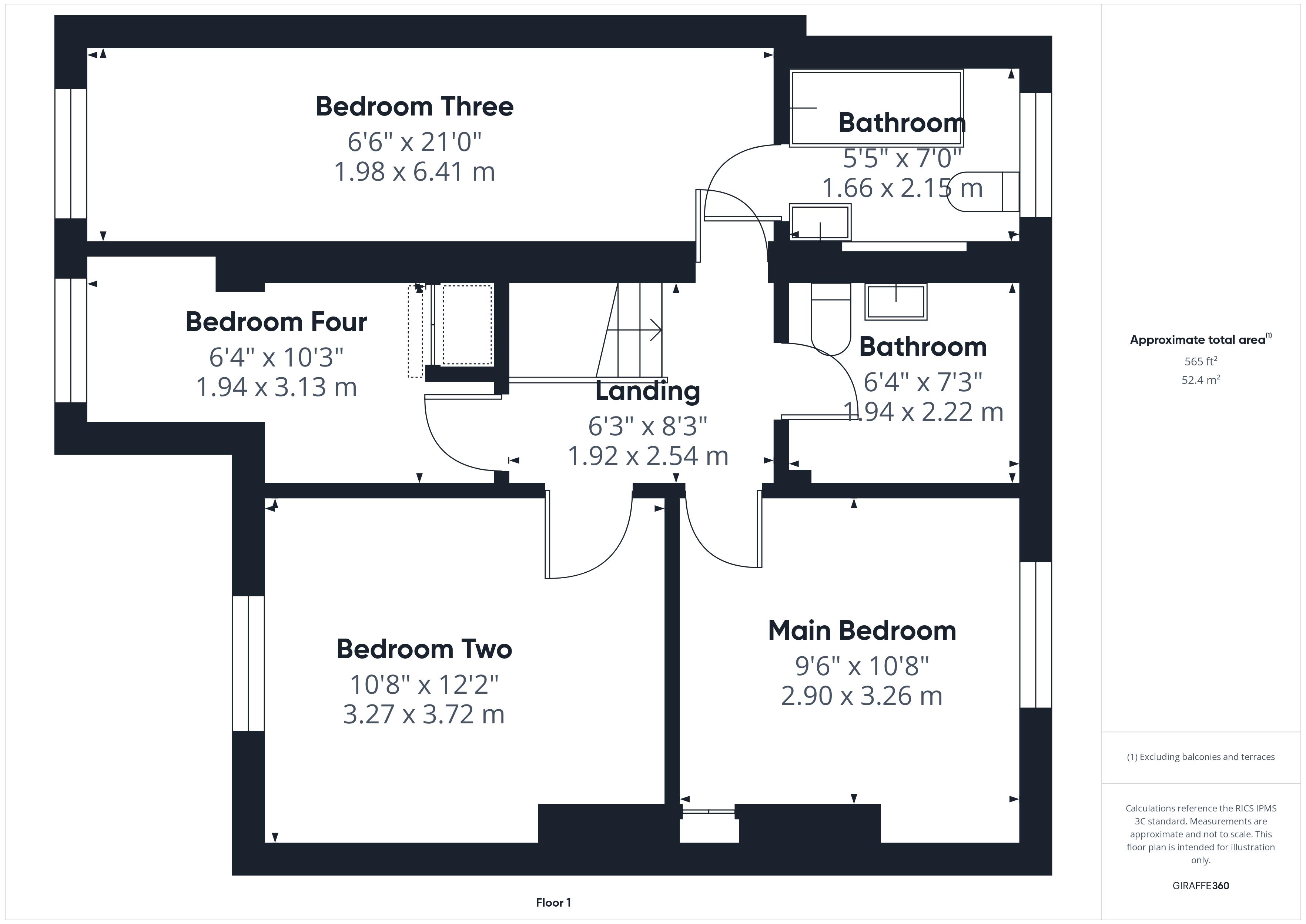- Semi-detached House
- Five Bedrooms
- Ground Floor Bedroom And Toilet
- One Family Bathroom
- One En Suite
- Close To Local Schools
- Ideal For first Time Buyers And Families
- Two Spacious Reception Rooms
- Double Driveway
- Near To Town Centre
5 Bedroom House for sale in Pontefract
Enfields are delighted to welcome to market this spacious five-bed, semi-detached family home. This property would be great for first time buyers, families or investors alike.
The property comprises of: Entrance, into entrance hallway, which gives access to a good-sized living room and bedroom five which could be used for a variety of purposes such as, a study or playroom. To the rear of the property, you will find the kitchen which gives access to a large dining room.
To the first floor you will find four bedrooms and a family bathroom. Bedroom three gives access to an en suite bathroom.
Externally, the property offers a double drive to the front for multiple parking. The garden to the rear is private, secure and child friendly. The garden offers plenty of space for entertaining and access to a brick built shed, currently used for storage.
The property is located in a popular area of Pontefract, close to local shops, schools and Pontefract town centre. Viewings are a must to appreciate the full potential this property has to offer! Contact the office today for more details.
Entrance Hallway
5' 1'' x 4' 1'' (1.55m x 1.24m)
As you enter the property, the entrance hallway gives you access to the ground floor bedroom, living room, dining room and kitchen. Staircase giving access to the first floor landing. Central heated radiator.
Bedroom Five
6' 6'' x 18' 7'' (1.98m x 5.66m)
The ground floor bedroom is accessed via the entrance hallway. UPVC window to the front elevation. Central heated radiator.
Living Room
13' 11'' x 13' 9'' (4.24m x 4.19m)
UPVC bay window looking to the front of the property with central heated radiators below. Fireplace with surround. Wood effect flooring.
Dining Room/Living Room Two
10' 6'' x 13' 11'' (3.20m x 4.24m)
UPVC window overlooking the rear garden. Laminate flooring. Central heated radiator.
Kitchen
11' 5'' x 13' 11'' (3.48m x 4.24m)
The kitchen consists of a range of wooden kitchen units, UPVC glazed window, and an integrated double oven with extractor hood over . Access to the back garden via back door.
Landing
6' 3'' x 8' 3'' (1.90m x 2.51m)
The landing gives you access to the family bathroom, four bedrooms.
Main Bedroom
9' 6'' x 10' 8'' (2.89m x 3.25m)
UPVC glazed window over looking to the rear. Laminate flooring. Central heated radiator. Access to the hallway.
Bedroom Two
10' 8'' x 12' 2'' (3.25m x 3.71m)
UPVC glazed window looking over to the front of the property. Laminate flooring. Central heated radiator. Access to the hallway.
Bedroom Four
6' 4'' x 10' 3'' (1.93m x 3.12m)
UPVC window looking over to the front of the property. Central heated radiator. Built in storage cupboards. Wood effect flooring.
Bathroom
6' 4'' x 7' 3'' (1.93m x 2.21m)
Extractor fan. Stainless steel tap on both the bath and basin. Handhold electric shower. Wood effect flooring.
Bedroom Three
6' 6'' x 21' 0'' (1.98m x 6.40m)
UPVC glazed windows over looking to the front of the property with central heating radiators. Access to the ensuite. Wood effect flooring.
En Suite
5' 5'' x 7' 0'' (1.65m x 2.13m)
Wood effect flooring. Extractor fan. Stainless steel taps with wash basin. Bath with electric handheld shower. Frosted glass window looking to the rear of the property.
Rear Garden
To the rear of the property, there is a paved patio area with outdoor lights as well as a storage shed to the rear.
Downstairs Toilet
Extractor fan. Tiled flooring. Handwash basin.
Important Information
- This is a Freehold property.
Property Ref: EAXML10716_12756076
Similar Properties
3 Bedroom House | Offers Over £260,000
This beautiful home offers generous gardens to the front and rear, plus plenty of driveway parking — perfect for familie...
3 Bedroom House | Guide Price £260,000
* GUIDE PRICE £260,000 - £270,000 * This exceptional three-bedroom, semi-detached home in Pontefract is the epitome of...
2 Bedroom Bungalow | Asking Price £250,000
Enfields are delighted to offer for sale this spacious two bedroom detached bungalow, set on a generous plot in a sought...
3 Bedroom House | Asking Price £265,000
Discover the perfect balance of comfort, style, and practicality with this beautifully designed Three Bedroom Semi-Detac...
3 Bedroom House | Asking Price £274,995
Enfields are delighted to offer for sale ‘Dartmouth’, an impressive and beautifully presented, brand new semi-detached h...
3 Bedroom House | Asking Price £274,995
Enfields are delighted to offer for sale ‘Dartmouth’, an impressive and beautifully presented, brand new semi-detached h...
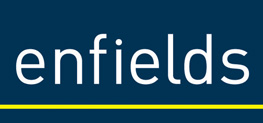
Enfields Pontefract (Pontefract)
Pontefract, West Yorkshire, WF8 1DB
How much is your home worth?
Use our short form to request a valuation of your property.
Request a Valuation
