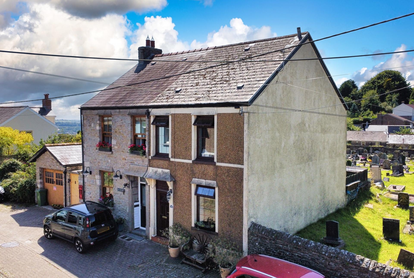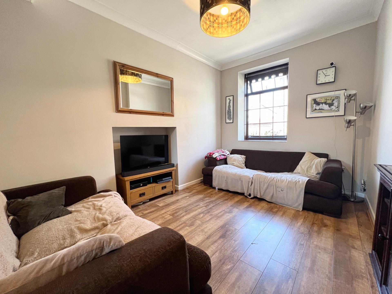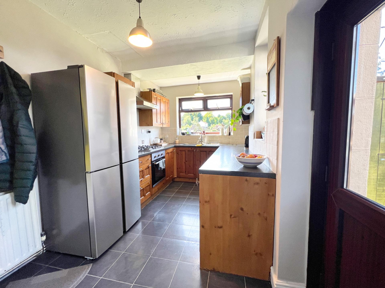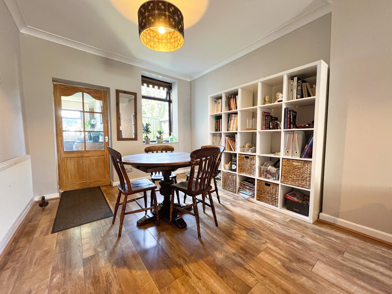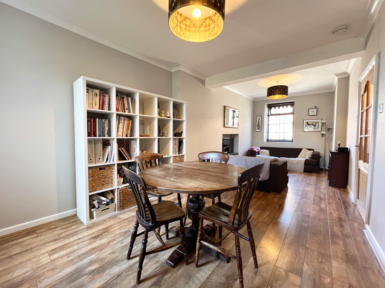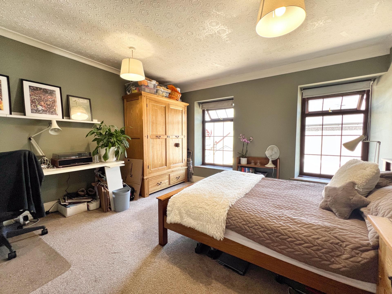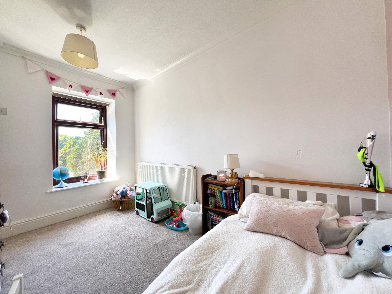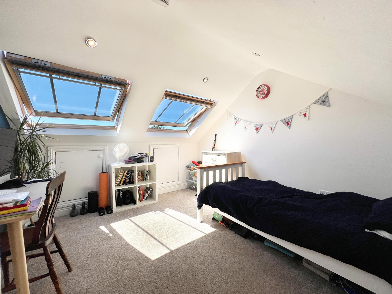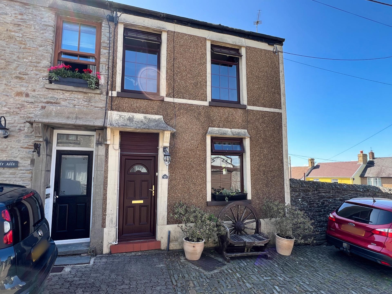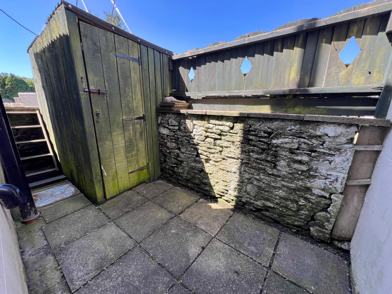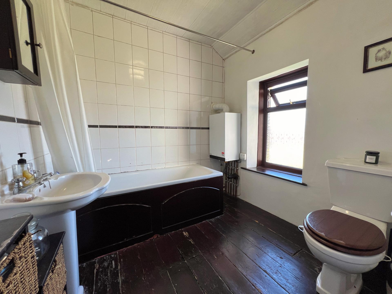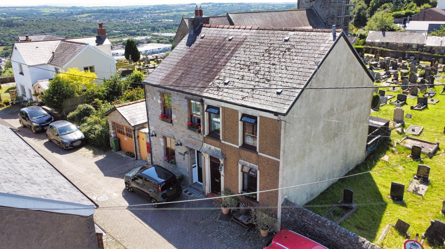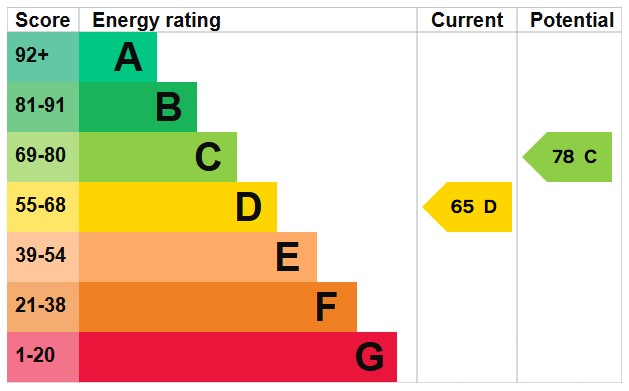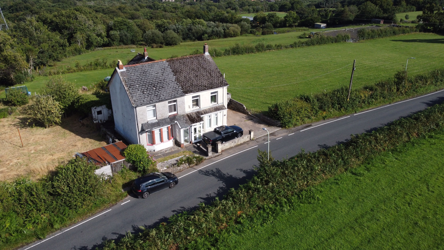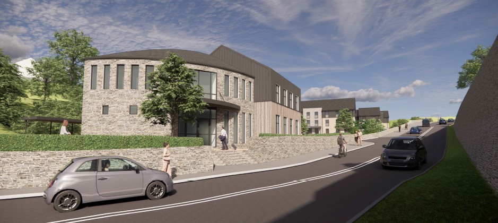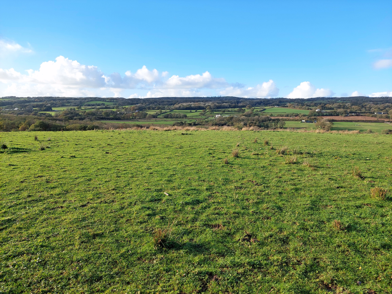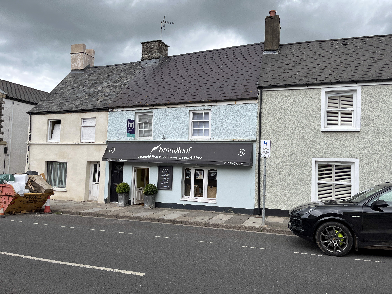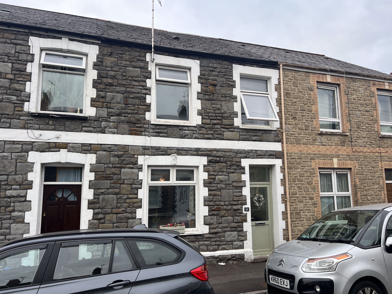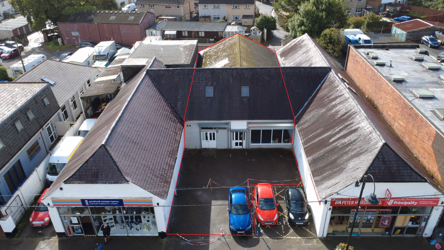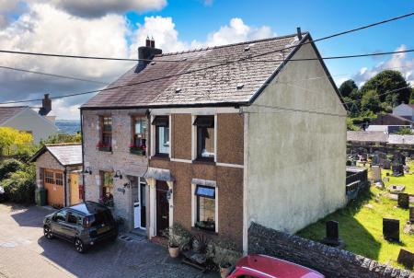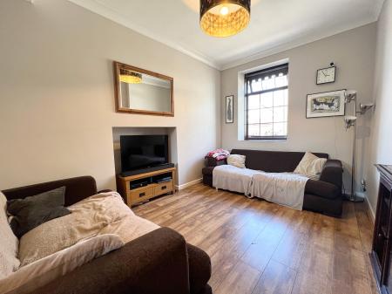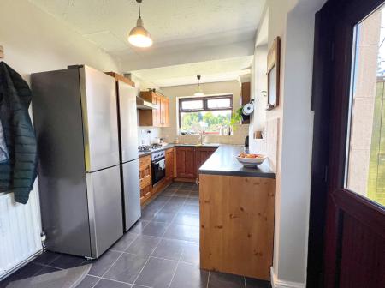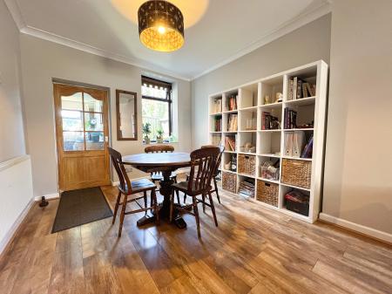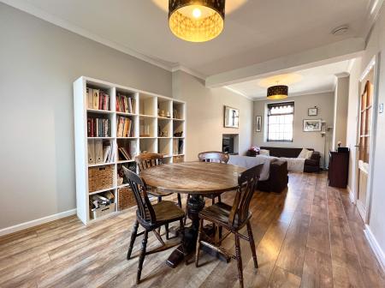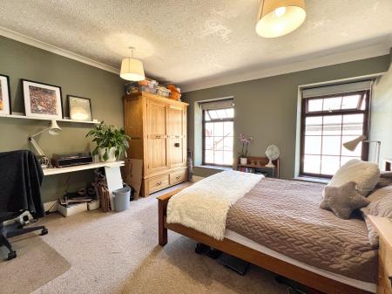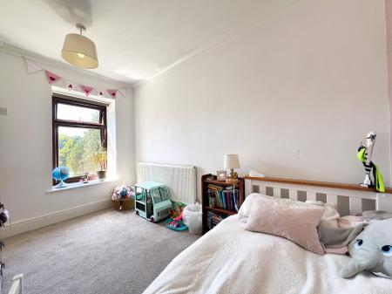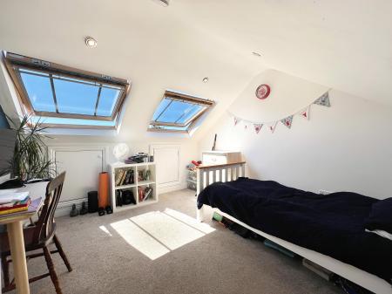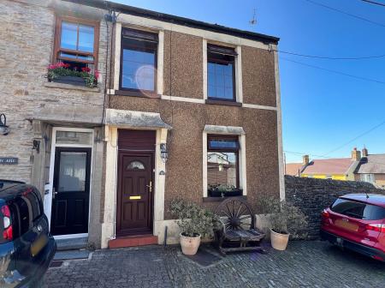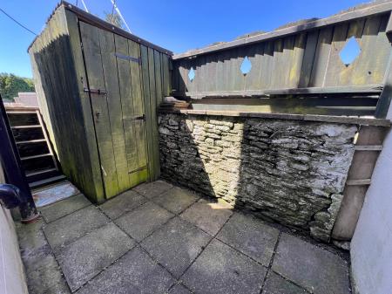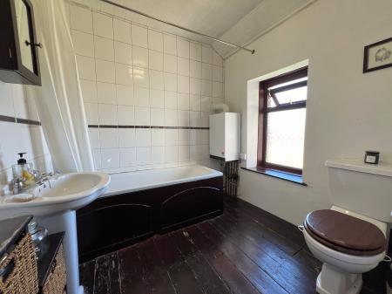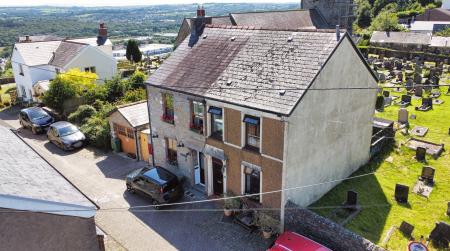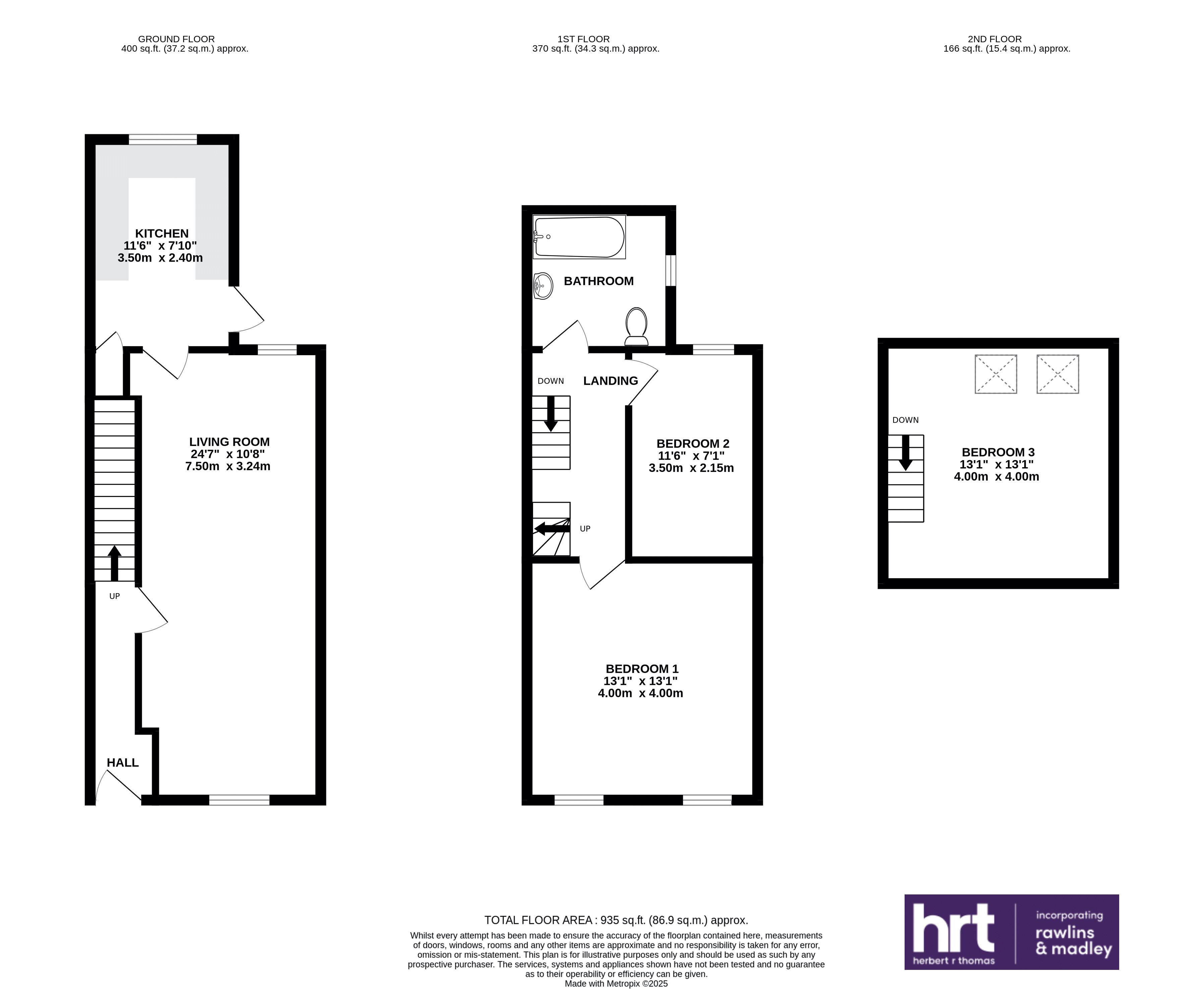- Extended three bedroom semi-detached family home.
- Situated in a peaceful position near the heart of Old Llantrisant.
- Open plan lounge/dining room plus kitchen to ground floor.
- Two double bedrooms and family bathroom to first floor.
- Second floor attic conversion creating third double bedroom.
- Small rear courtyard.
3 Bedroom Cottage for sale in Pontyclun
This three bedroom semi-detached property is situated on a peaceful cobbled street, just a short distance from the bullring in the centre of Old Llantrisant.
The property offers accommodation which comprises of an entrance hall with stairs to first floor, plus part quarry tiled/part laminate wood flooring. The laminate wood flooring continues into the open plan LOUNGE/ DINING ROOM. Dual aspect, with windows to front and rear, this generous size reception room has skimmed and coved ceiling with two light points. A part-glazed door leads into the kitchen.
The KITCHEN is dual aspect with window to rear with views over the neighbouring graveyard, plus glazed door and window into the rear courtyard. Within the kitchen is a range of pine, base and wall mounted units with rolltop work surfaces with splashback tiling over. Integrated oven with four burner gas hob and cooker hood above. Space and plumbing for washing machine, tumble dryer and American style fridge/ freezer. Laminate, tile effect flooring and door to understairs storage cupboard.
The first floor LANDING with stairs rising to the attic conversion, gives access into: BEDROOM ONE is a generous size double bedroom with two windows to front. BEDROOM TWO has a window to rear enjoying far reaching views over neighbouring properties to the rolling hills beyond.
The FAMILY BATHROOM, with window to side, has a white three-piece suite including panel bath with electric power shower over, low-level WC and pedestal wash and basin. Full tiling to two walls, exposed wooden floorboards and wall-mounted gas fired combination boiler.
The second-floor ATTIC ROOM, has two Velux skylights to rear with blackout blinds fitted. Access to front and rear eaves storage space.
Outside, to the rear is a small paved courtyard garden with built-in storage shed.
Important Information
- This is a Freehold property.
Property Ref: EAXML13503_12695459
Similar Properties
Garth House, Penycoedcae Road, Pontypridd, CF37 1PU
3 Bedroom House | Asking Price £229,995
A period, bay fronted semi detached rural home, in need of modernisation occupying a generous garden plot with rolling c...
Prime Office Development with full Planning Permission, Darren Hill, Cowbridge
Not Specified | Offers in excess of £225,000
The site of a former old dairy building, which has recently been demolished, following the granting of planning permiss...
45.85 Acres of Land, Carway, Kidwelly
Not Specified | Guide Price £225,000
Approximately 45.85 Acres of Pasture Land By Private Treaty Guide Price: £225,000
71 Eastgate, Cowbridge, The Vale of Glamorgan CF71 7AA
2 Bedroom Flat | Asking Price £250,000
Attractive first floor, two bedroom apartment located in a Grade II listed building and enjoying a central location with...
32 Diamond Street, Cardiff, CF24 1NR
3 Bedroom House | Asking Price £250,000
A spacious three-bedroom mid -terrace family home, situated on a non-through road, with easy access to the City Centre.
Mid terrace building currently configured for retail use but would suit a variety of uses
Not Specified | Offers in excess of £250,000
How much is your home worth?
Use our short form to request a valuation of your property.
Request a Valuation

