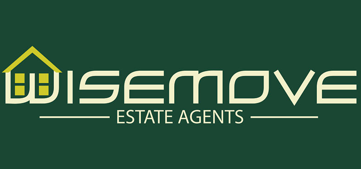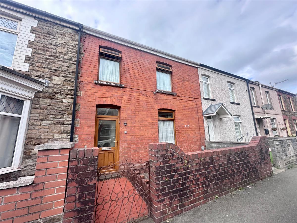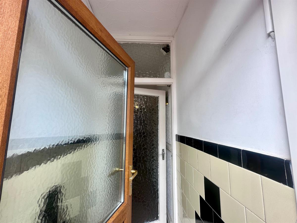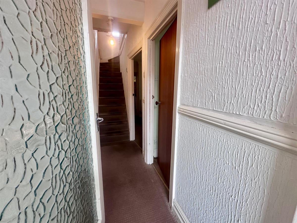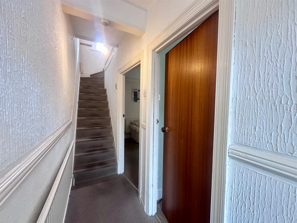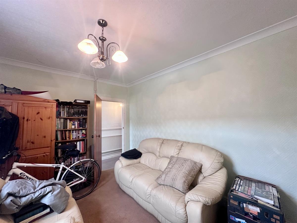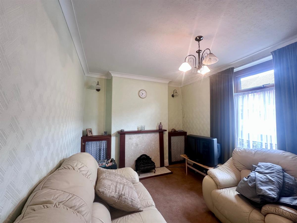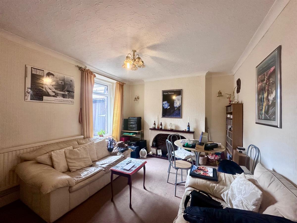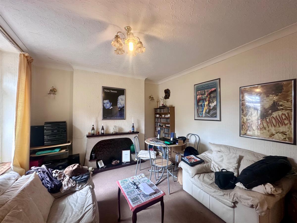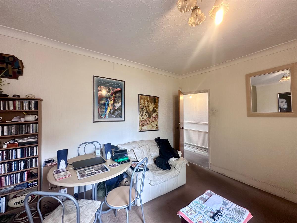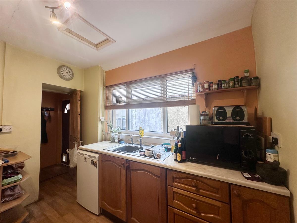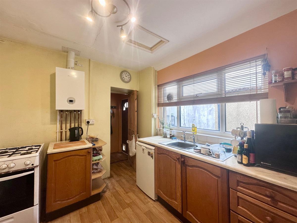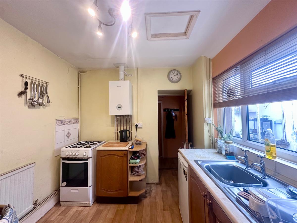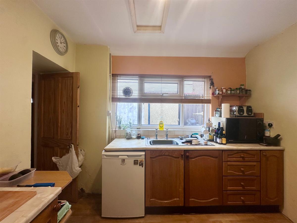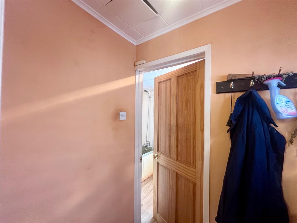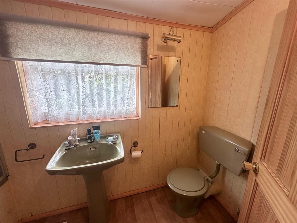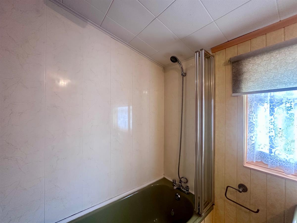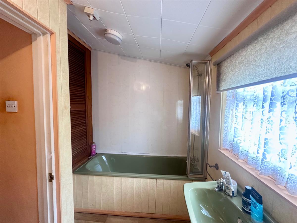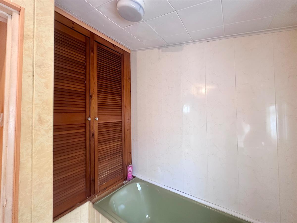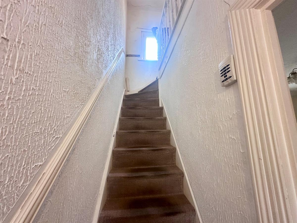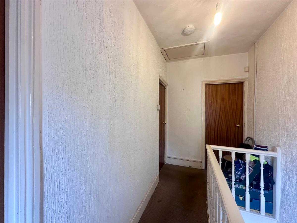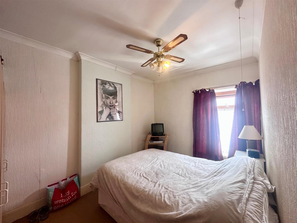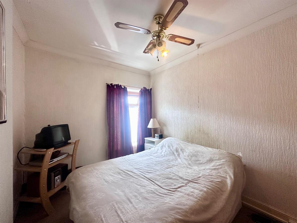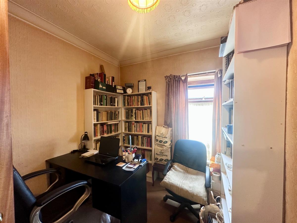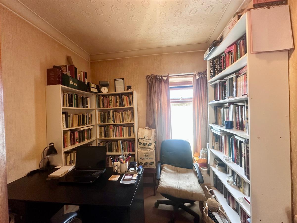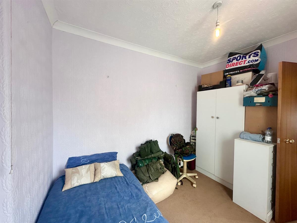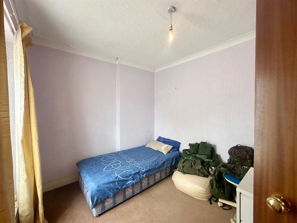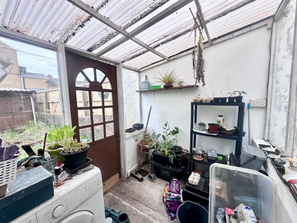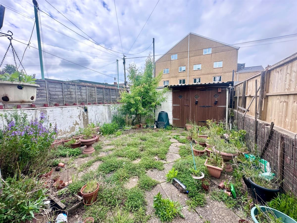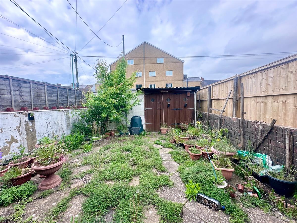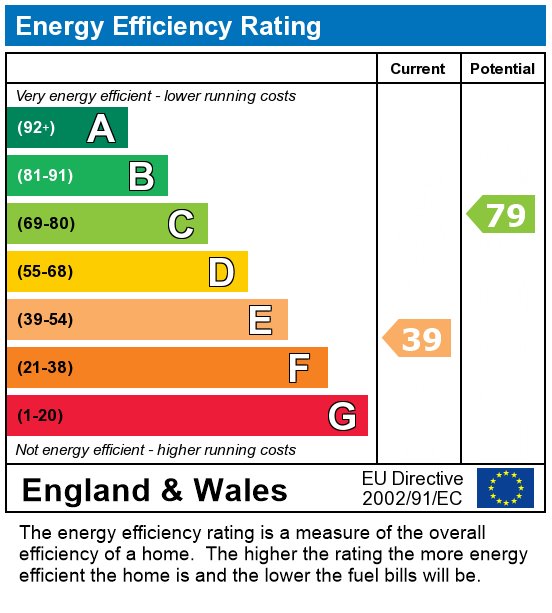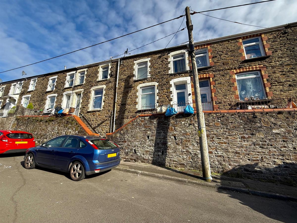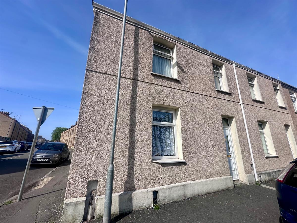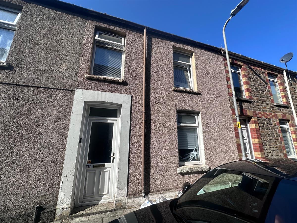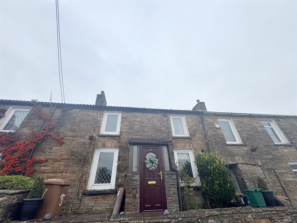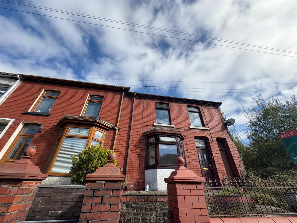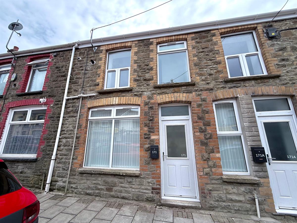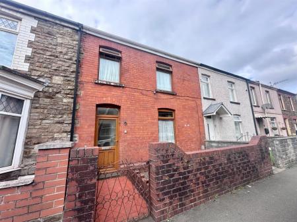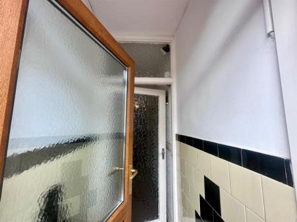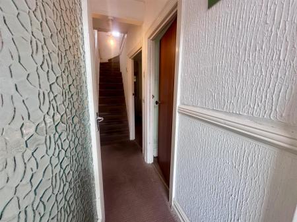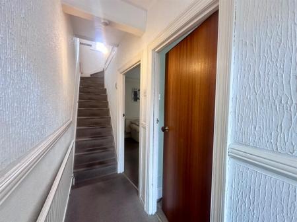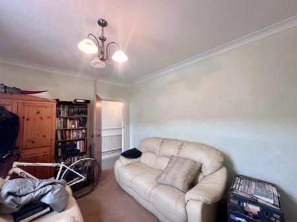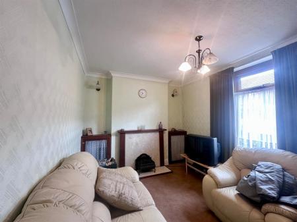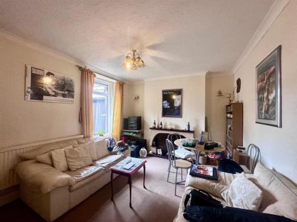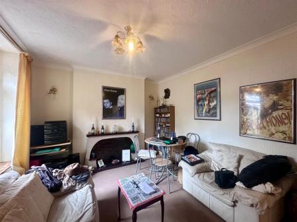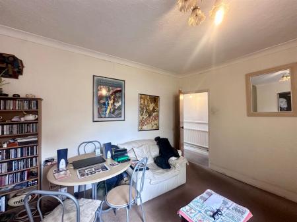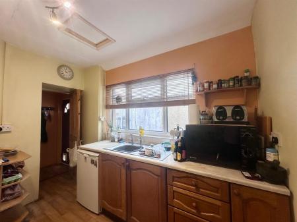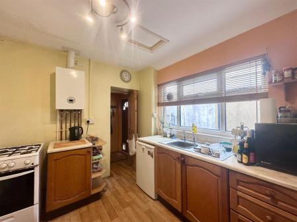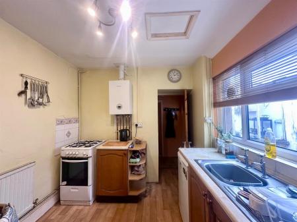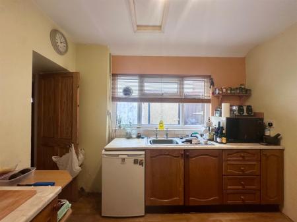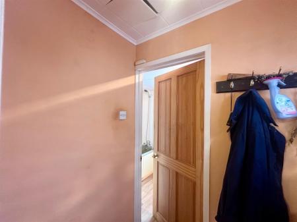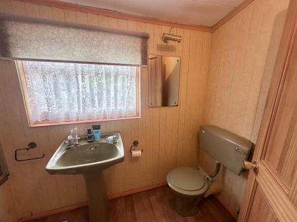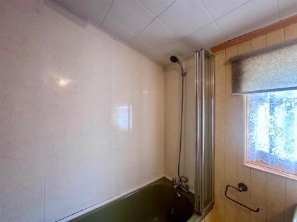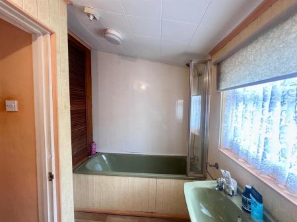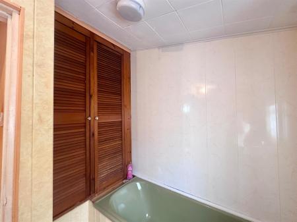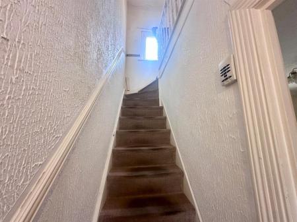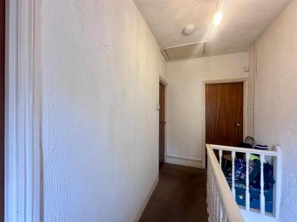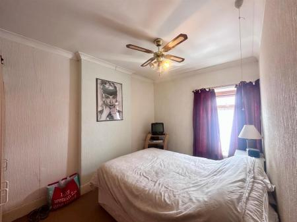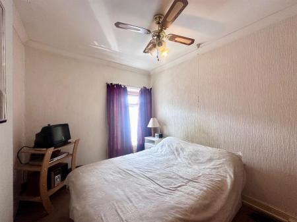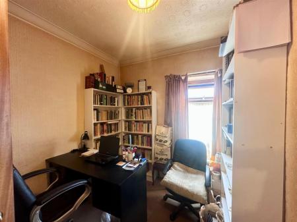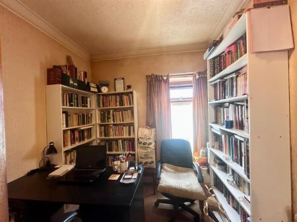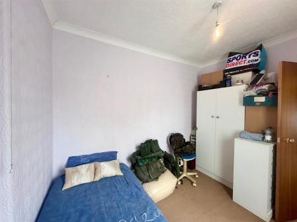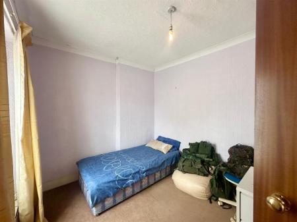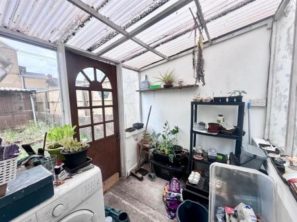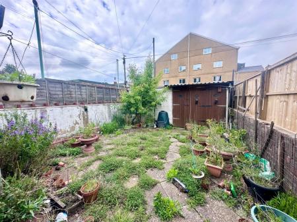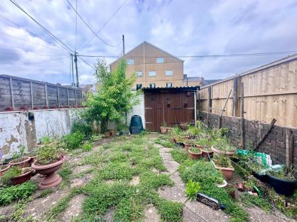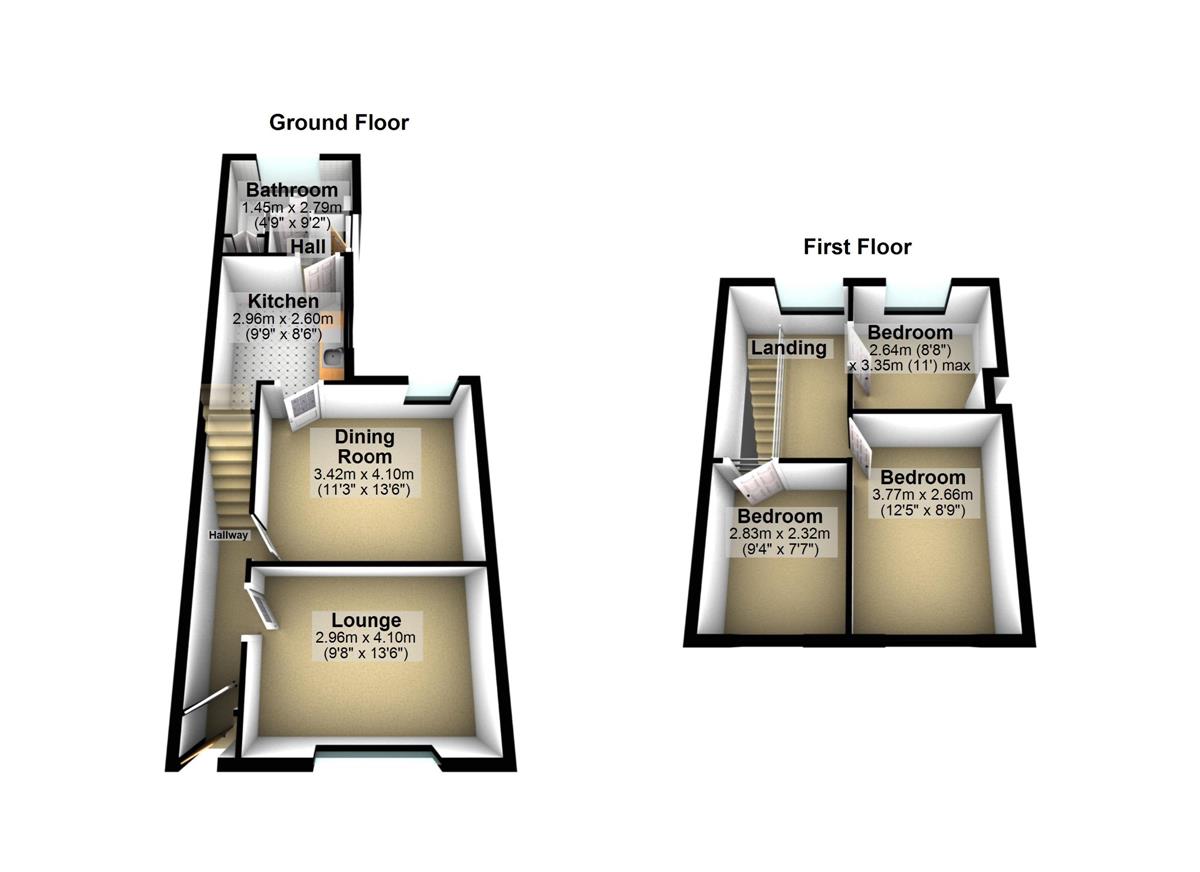- In Need of Light Modernisation - Cosmetic uplift to unlock full potential
- Potential Rent: £900 PCM
- Approximate Gross Yield: 10%+ based on local market conditions
- 1 mile from M4
- Garden
- Rear access
3 Bedroom Terraced House for sale in Port Talbot
?? Investor Alert - 13 Mansel Street, SA13 1BL
Calling All Landlords & Property Investors!
An outstanding opportunity to acquire a high-yield rental property in the well-connected and sought-after SA13 1BL postcode. Situated in the heart of Port Talbot, close to Taibach, Aberavon, Margam, and Goytre, this property is ideal for buy-to-let investors looking for immediate potential and strong rental returns. This property is being sold with tenants in situ.
?? Spacious Three-Bedroom Property (Listed as Two-Bed on Title)
Bright and airy lounge
Three good-sized bedrooms - perfect for families or sharers
Functional kitchen
Well-proportioned family bathroom
Generous garden to the rear - great tenant appeal
On-street parking available
Double glazed with gas central heating
??? In Need of Light Modernisation - Cosmetic uplift to unlock full potential
?? Potential Rent: £900 PCM
?? Approximate Gross Yield: 10%+ based on local market conditions
Located just minutes from Port Talbot town centre, train station, local schools, and the M4 corridor - making it ideal for commuting to Swansea, Neath, and Cardiff.
Council Tax Band: B
Parking options: On Street
Garden details: Rear Garden
Electricity supply: Mains
Heating: Gas Mains
Water supply: Mains
Sewerage: Mains
Broadband: FTTC
Entrance Porch w: 0.85m x l: 1.14m x h: 2.45m (w: 2' 9" x l: 3' 9" x h: 8' )
Brown front door with gold letterbox and handle, grey and white tiled flooring, lower half walls black and yellow tiles, upper half walls white, white textured ceiling, door into hallway with textured glass
Hallway w: 0.8m x l: 2.59m x h: 2.54m (w: 2' 7" x l: 8' 6" x h: 8' 4")
Brown carpet, white textured walls and ceiling with one hanging light, one white radiator, door to dining roomand living room
Living room w: 2.85m x l: 3.99m x h: 2.44m (w: 9' 4" x l: 13' 1" x h: 8' )
Brown carpet, green textured wallpaper, white textured walls, 1 white radiator, large brown framed window with curtains, fireplace, storage cupboards in alcoves, 1 double plug socket, 1 ceiling light and 2 wall lights
Dining Room w: 3.3m x l: 3.79m x h: 2.43m (w: 10' 10" x l: 12' 5" x h: 8' )
Brown carpet, cream textured wallpaper, white textured ceiling, one white radiator, one large white framed window with curtains, 1 ceiling light, 2 wall lights, fireplace, 2 double plug sockets, 1 single plug socket
Kitchen w: 2.33m x l: 2.85m x h: 2.3m (w: 7' 8" x l: 9' 4" x h: 7' 7")
Brown Lino flooring, yellow walls with one orange wall, white ceiling, one ceiling light, open storage under stairs, one large white framed window with Venetian blinds, brown kitchen units with patterned worktop, silver sink and taps, 2 double and 1 single plug sockets, 1 white radiator, boiler
Lean To w: 1.69m x l: 2.18m x h: 1.93m (w: 5' 6" x l: 7' 2" x h: 6' 4")
White walls, single glass window panes, concrete floor, to to left of small courtyard area and door to right to garden
Stairs w: 0.64m x l: 3.35m x h: 4.37m (w: 2' 1" x l: 11' x h: 14' 4")
Brown carpet, white textured walls, white ceiling
Landing w: 0.81m x l: 3.58m x h: 2.43m (w: 2' 8" x l: 11' 9" x h: 8' )
Brown carpet, white textured walls, white textured ceiling with light, white banister, white framed window with curtain, attic hatch
Bedroom 1 w: 2.54m x l: 3.83m x h: 2.54m (w: 8' 4" x l: 12' 7" x h: 8' 4")
Brown carpet, white textured wallpaper, white ceiling, with ceiling fan and light, one brown framed window with curtains, 1 white radiator, 2 double plug sockets
Bedroom 2 w: 2.53m x l: 3.21m x h: 2.44m (w: 8' 4" x l: 10' 6" x h: 8' )
Brown carpet, purple textured wallpaper, white textured ceiling with one light, 1 white radiator, one with framed window with curtains, 1 double plug socket
Bedroom 3 w: 2.2m x l: 2.76m x h: 2.5m (w: 7' 3" x l: 9' 1" x h: 8' 2")
Brown carpet, yellow textured wallpaper, yellow textured ceiling, 1 radiator, one brown framed window, 1 double plug socket, one ceiling light
Garage w: 4.83m x l: 6.28m x h: 2.25m (w: 15' 10" x l: 20' 7" x h: 7' 4")
Concrete floor, door from garden, door to rear lane with access
Property Ref: 534322_RS0445
Similar Properties
Nant-yr-Ychain Terrace, Pontycymer, Bridgend
2 Bedroom Terraced House | Offers in region of £97,950
Charming 2-bed home with stunning valley views. Spacious lounge with log burner, large kitchen with dining space and acc...
4 Bedroom Terraced House | £95,000
?? Investment Opportunity - 4-Bedroom Tenanted Property in Sandfields, Port TalbotGuide Price: £95,000 Tenanted Potentia...
2 Bedroom Terraced House | £95,000
Turnkey Buy-to-Let Investment - Strong Yield & Quality Tenant?? Llewellyn Street, SA12 8SG?? Guide Price: £95,000?? Curr...
Brooklands Cottages, Nelson, Treharris
2 Bedroom Terraced House | £99,950
This charming two-bedroom enclosed terraced home, situated in the highly desirable area of Nelson, Treharris, presents a...
Victoria Street, Pontycymer, Bridgend
3 Bedroom Terraced House | Guide Price £110,000
CHAIN FREE A larger-than-average three-bedroom bay-fronted home in Pontycymer, offered with front and rear gardens and a...
3 Bedroom Terraced House | Offers Over £110,000
Introducing this fully refurbished three-bedroom property situated on the popular Caerau Road in Maesteg - an ideal oppo...
How much is your home worth?
Use our short form to request a valuation of your property.
Request a Valuation
