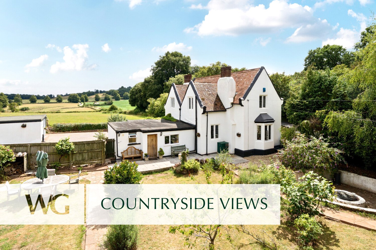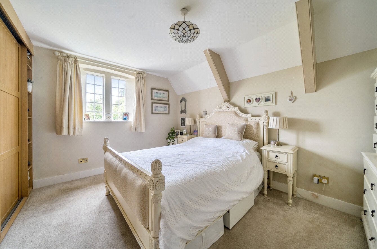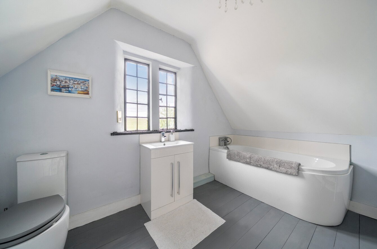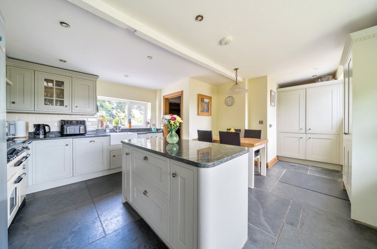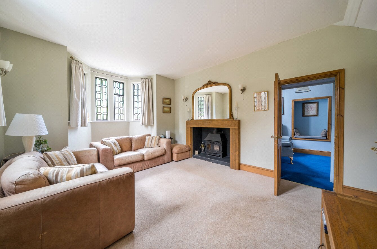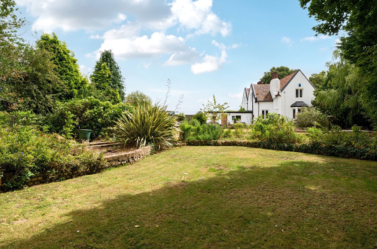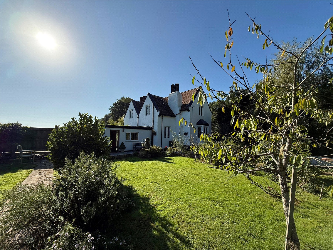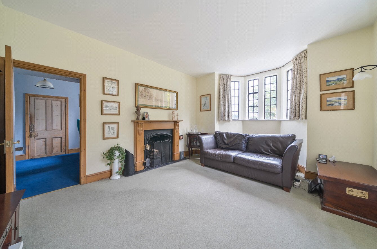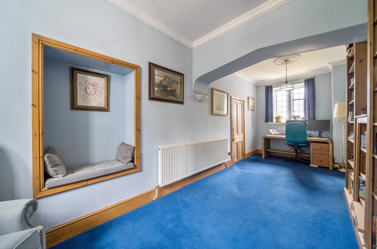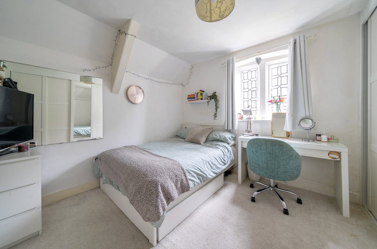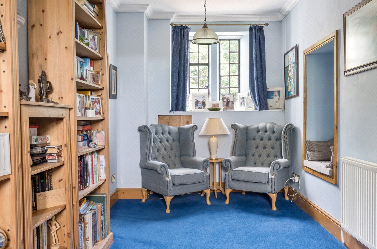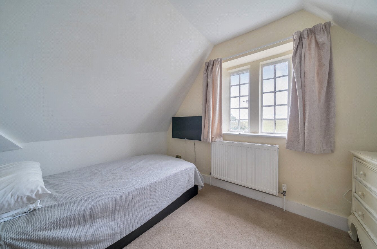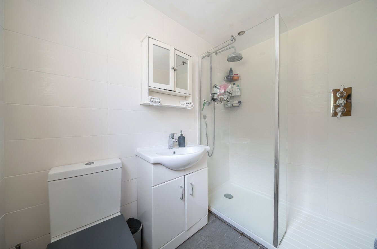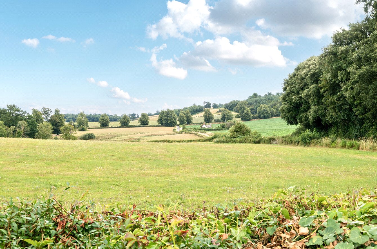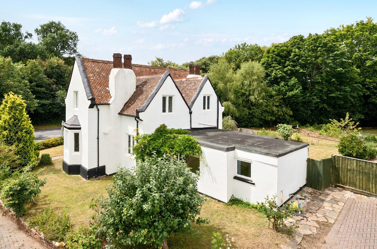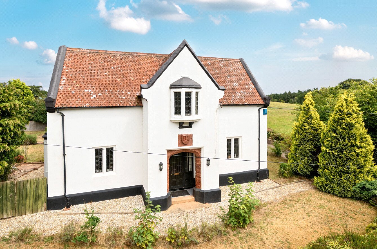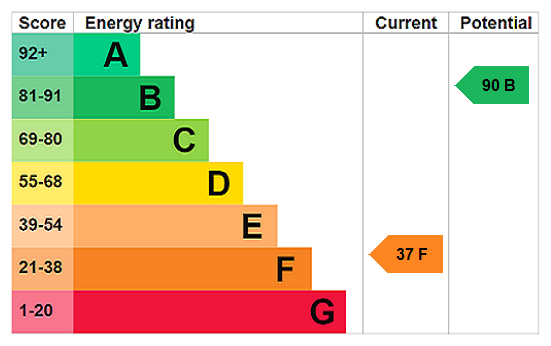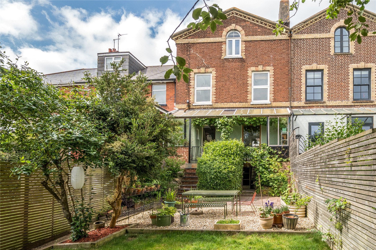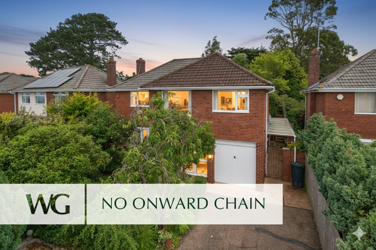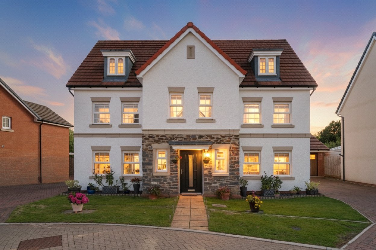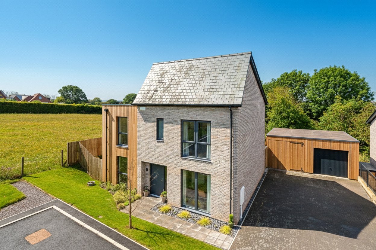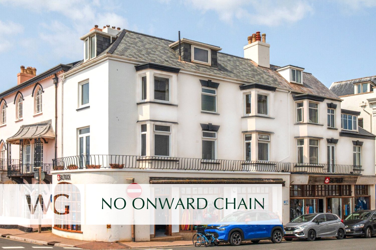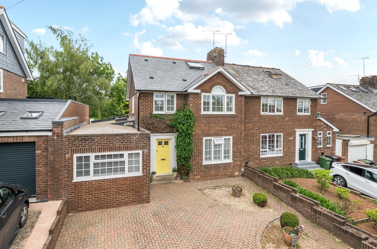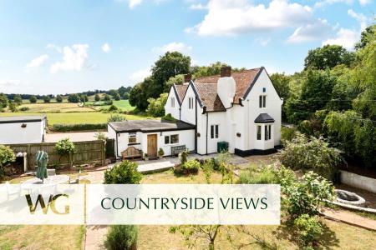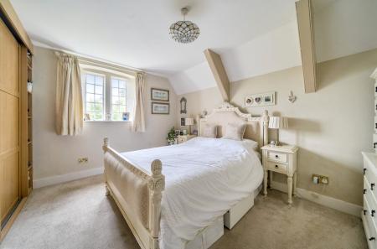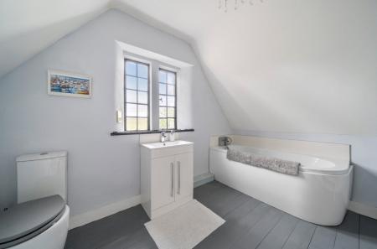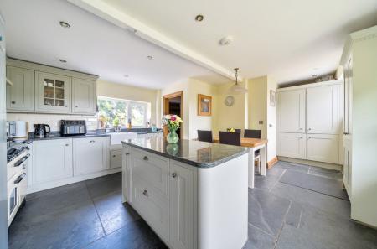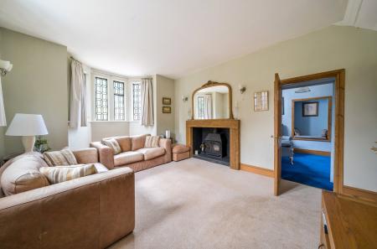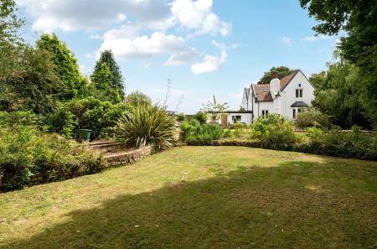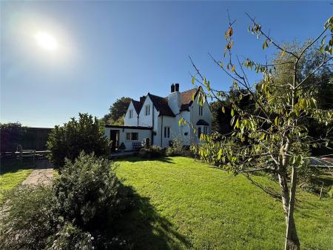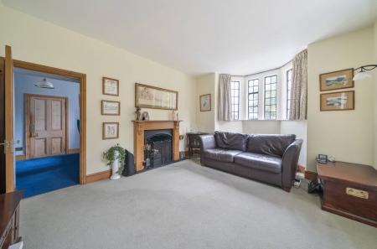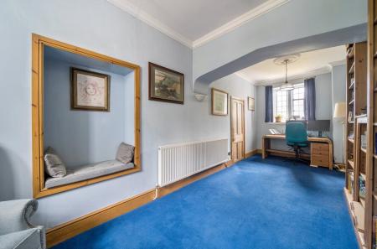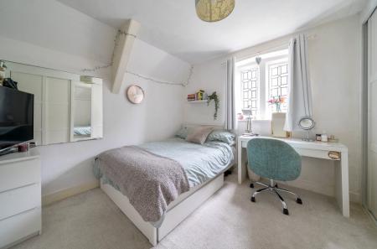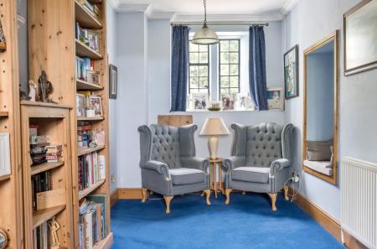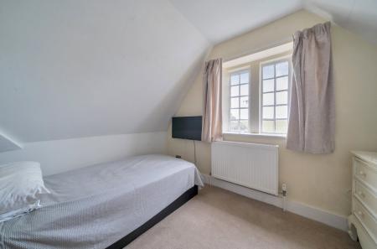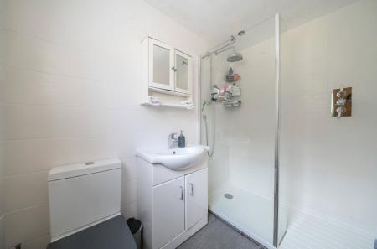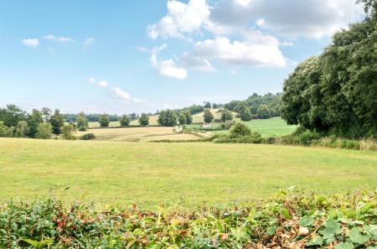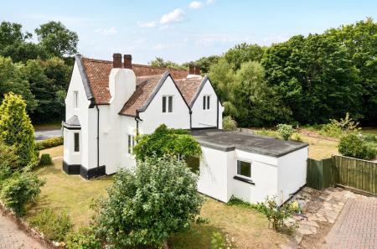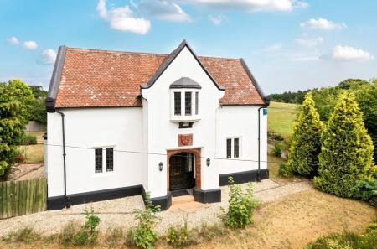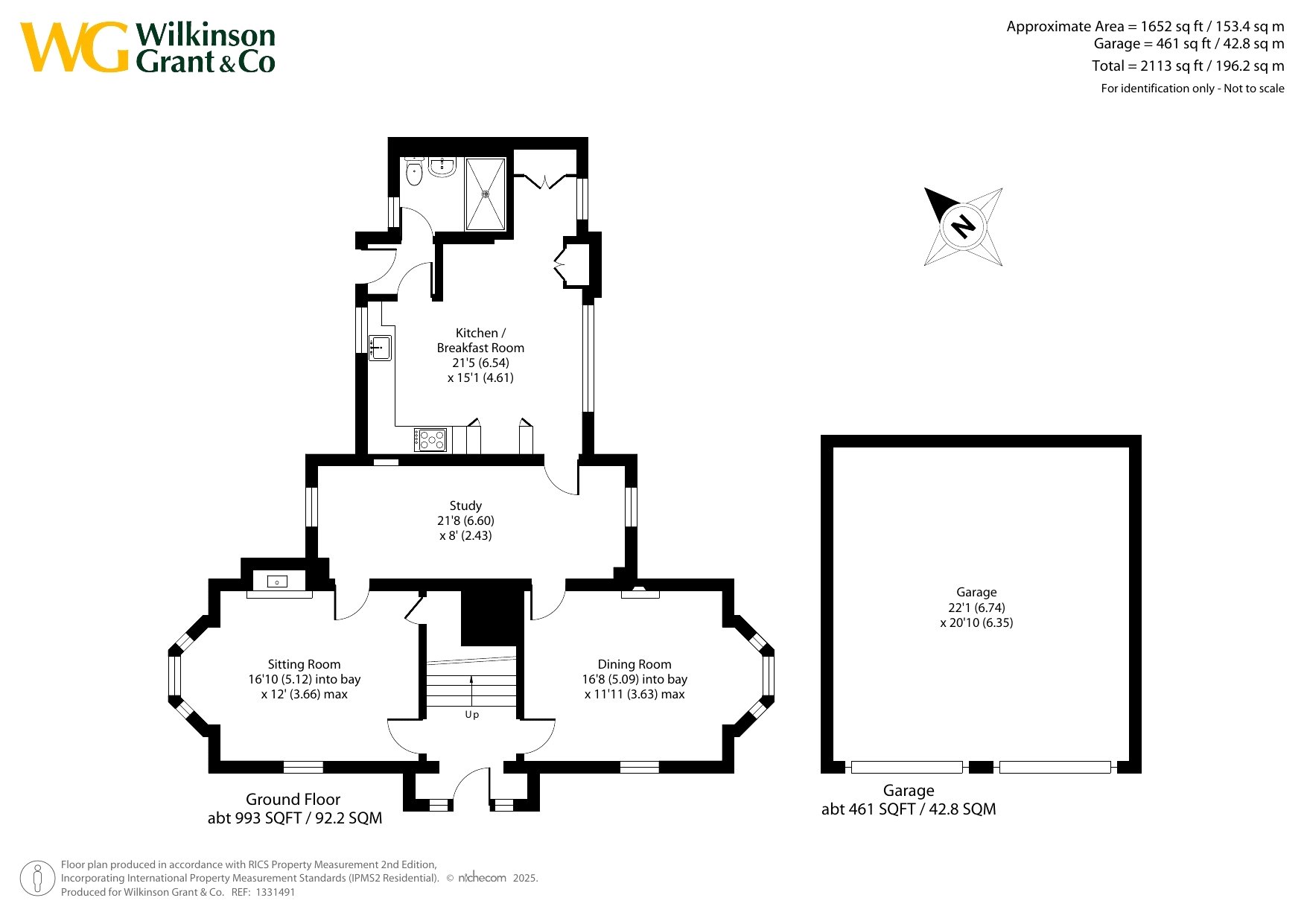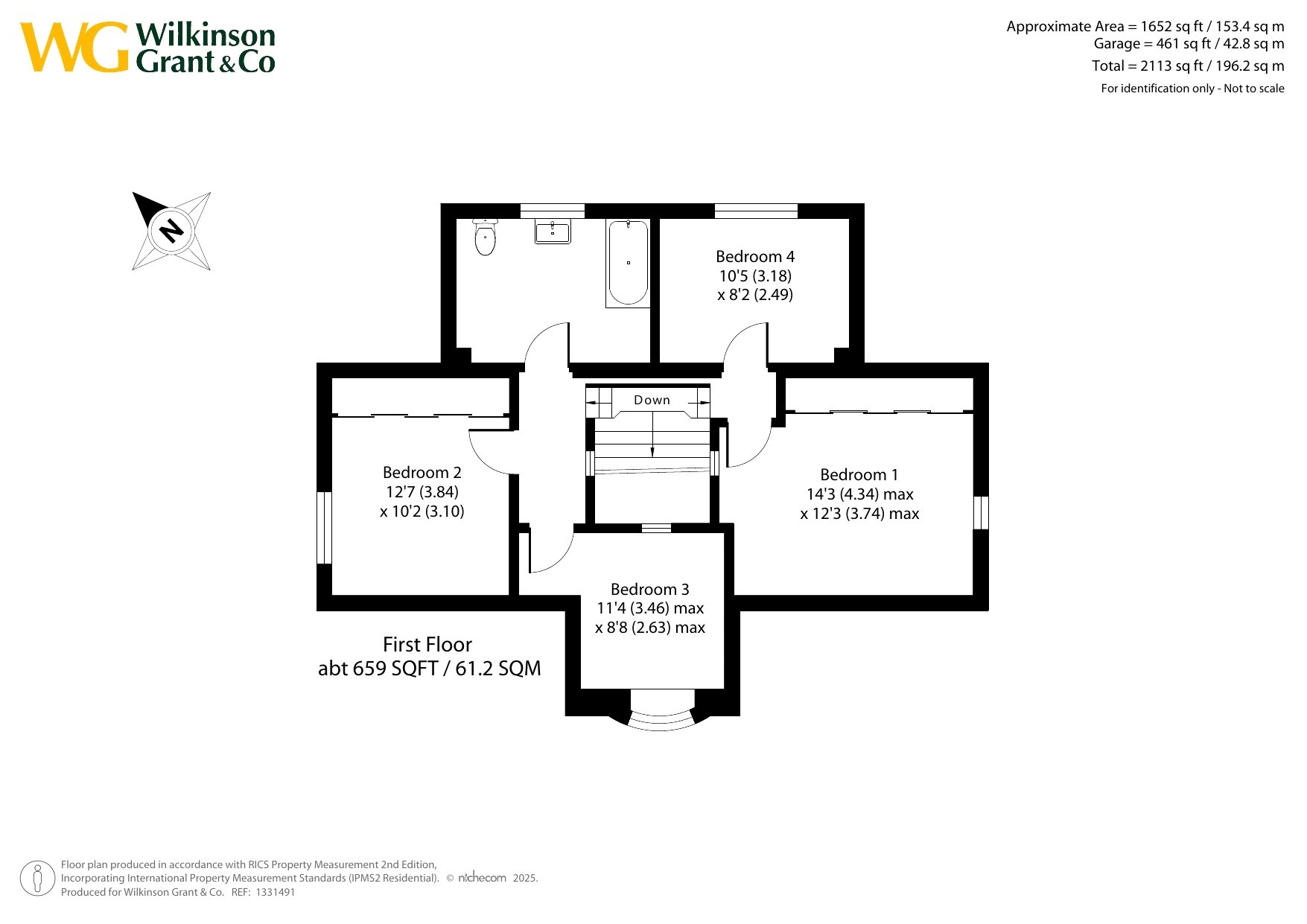4 Bedroom Detached House for sale in Powderham
Directions
From Exeter city centre proceed along Topsham Road (A3015) to the Countess Wear roundabout. Take the third exit onto Bridge Road and carry along this road turning left at the roundabout onto Sannerville Way ( A379) heading towards Dawlish. Pass the turnings for Exminster and approximately one mile past the Swans Nest roundabout, take the left hand turning where the property can be found immediately on the left.
What3Words: ///excavate.foot.unto
Situation
Red Lodge adjoins the grounds of The Powderham Estate and is situated half-way between the villages of Kenton and Exminster. Kenton is home to Powderham Castle, the historic home of the Earl of Devon, thought to have been built at the turn of the 15th Century. Both villages offer numerous facilities including shops, schools, pubs and churches as well as benefitting from easy access to Exeter/Dawlish, the A38, A30 and M5.
Description
This charming Grade II listed former lodge house, dating back to circa 1830, stands proudly at the entrance to what was once the long private driveway leading to Powderham Castle. Surrounded by the estate’s expansive deer park, the property enjoys a truly special setting steeped in history.
Rich in character, the detached home showcases a wealth of period features, including a Tudor-style arched doorway crafted from Heavitree red stone and etched with the Courtenay family coat of arms, mullioned windows adorned with intricate leadwork, and open fireplaces.
With 1,652 sq ft of beautifully proportioned accommodation, the house offers four bedrooms and an exceptional layout that perfectly balances elegant reception rooms with practical family spaces - ideally suited to modern living. Set within a generous 0.4 acre plot and enjoying far-reaching countryside views, this is a rare opportunity to own a distinctive and spacious home in a remarkable location.
On the ground floor, a welcoming entrance hall leads to two impressive bay-fronted reception rooms – a formal dining room and a generous sitting room – perfect for entertaining. A spacious recently fitted kitchen/breakfast room has a Rangemaster cooker with a five-ring induction hob, slate flooring and enjoys a bright dual aspect. There is also a WC/shower room and a useful 21 ft study, ideal for those working from home.
An impressive split staircase leads up to the first floor with its four well-proportioned bedrooms, including a spacious principal bedroom and a family bathroom. Most bedrooms have lovely countryside views whilst bedroom four offers flexibility for guests or home working.
Outside, a brick paved private drive offers ample parking in front of a detached double garage with twin up and over doors, power, light and additional storage.
The gardens offer a great deal of privacy and are well established with mature trees and shrubs. A paved patio adjoins the kitchen whilst a footpath meanders through the gardens to various sections of level lawns. There is also a fire pit/barbeque area whilst at the bottom of the garden is a greenhouse and brick garden/log store.
This is a rare opportunity to acquire a substantial home with great flexibility, well suited to family life and entertaining alike.
SERVICES: The vendor has advised the following: No gas to the property. Oil storage tank (serving the central heating and hot water), mains electricity and water. Private drainage via a septic tank for the exclusive use of Red Lodge located within the properties boundaries along with the soakaway. Emptied bi-annually and last emptied August 2025 by Always Cleansing at a cost of £239.00. The vendor has advised they are unaware if the system complies with the General Binding Rules. Wood burning stove. Open fire. Telephone landline installed but not currently in contract. Broadband (fibre to property) approx. Download speed 147.59 Mbps and Upload speed 106.13 Mbps. Mobile signal: Several networks currently showing as available at the property including 02, EE, Three & Vodafone.
AGENTS NOTE: The vendors advise that the property is Grade II Listed. The vendors also advise that there is a covenant on the property stating that no business can be operated from the property.
50.659565 -3.484715
Important Information
- This is a Freehold property.
Property Ref: sou_SOU230154
Similar Properties
Lower Pennsylvania, Exeter, Devon
4 Bedroom Terraced House | Guide Price £700,000
An impressive period home built in 1860 and uniquely one of a pair on the road, with a beautiful finish in a HIGHLY SOUG...
4 Bedroom Detached House | Guide Price £700,000
A spacious FOUR BEDROOM detached house in a QUIET CUL-DE-SAC near Exeter city centre and the university. Two reception r...
6 Bedroom Detached House | Guide Price £700,000
**GUIDE PRICE: £700,000-£725,000**An attractive SIX-BEDROOM DETACHED HOUSE part of an EXCLUSIVE COLLECTION of just 12 lu...
4 Bedroom Detached House | Guide Price £735,000
An impressive and beautifully appointed 4/5 BEDROOM DETACHED HOME finished to an exceptional standard with HIGH-SPECIFIC...
The Esplanade, Sidmouth, Devon
4 Bedroom End of Terrace House | Guide Price £750,000
A stunning coastal home in Sidmouth, offering BREATH-TAKING SEA and Jurassic Coast VIEWS from multiple rooms and a PRIVA...
5 Bedroom Semi-Detached House | Guide Price £750,000
Stylish and spacious family home in sought-after ST.LEONARDS, just moments from EXETER QUAYSIDE. Offers versatile living...

Wilkinson Grant & Co (Exeter)
1 Castle Street, Southernhay West, Exeter, Devon, EX4 3PT
How much is your home worth?
Use our short form to request a valuation of your property.
Request a Valuation
