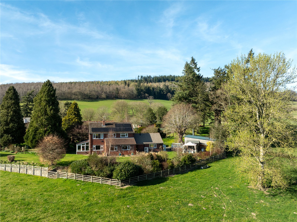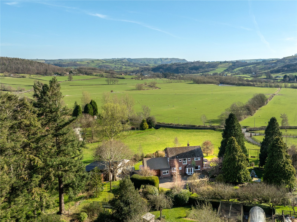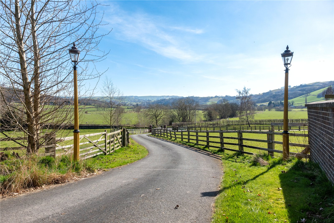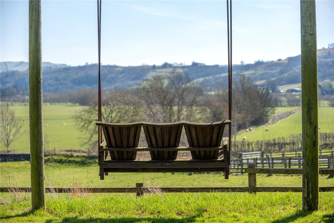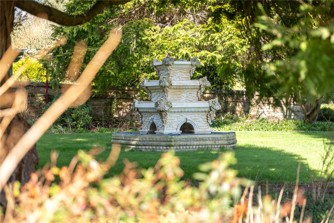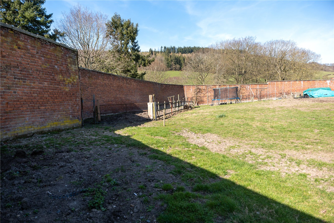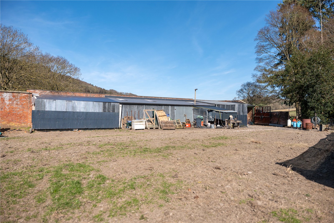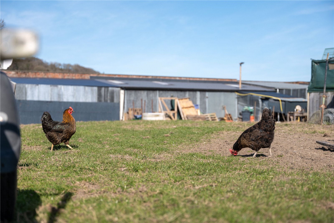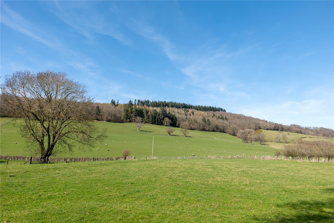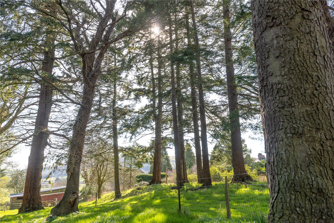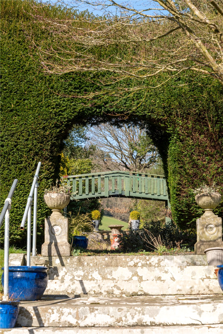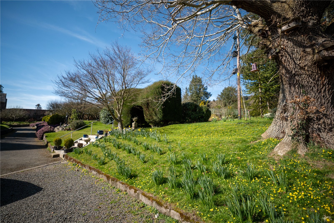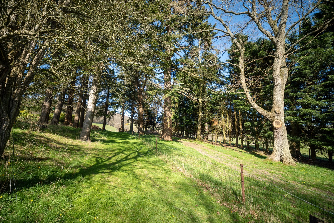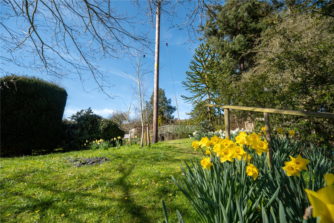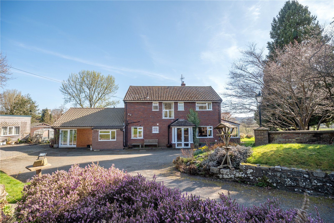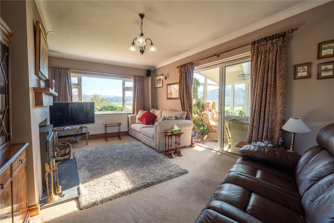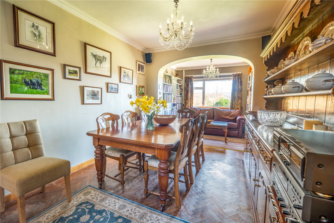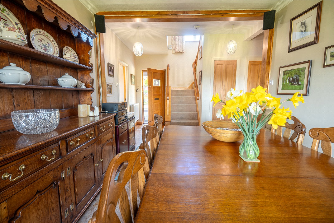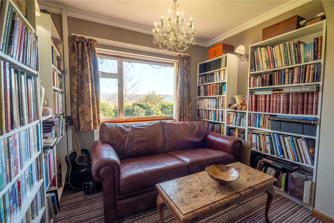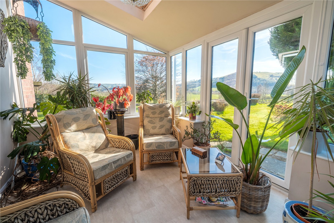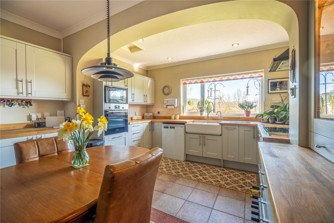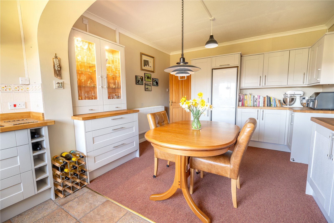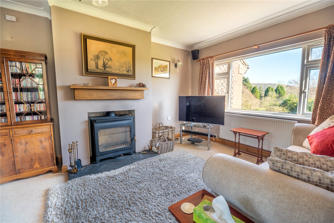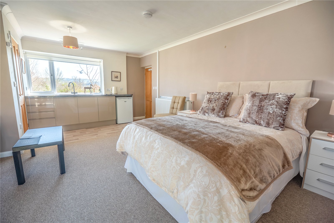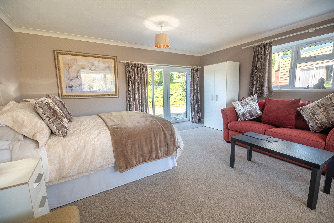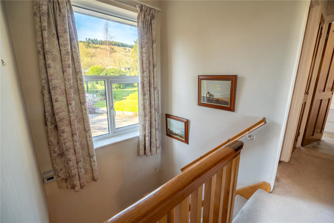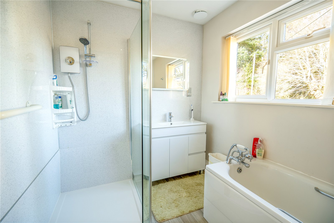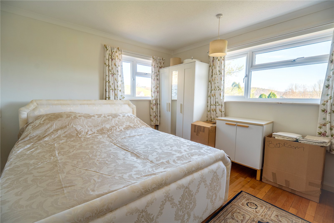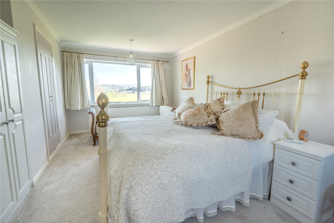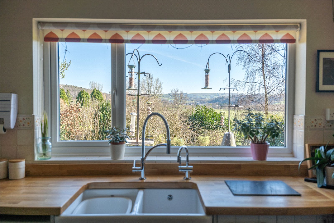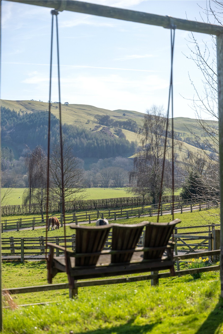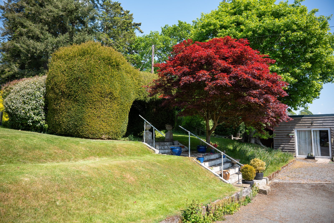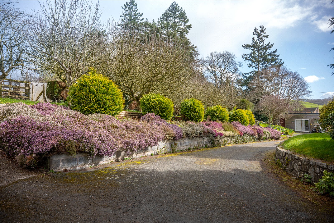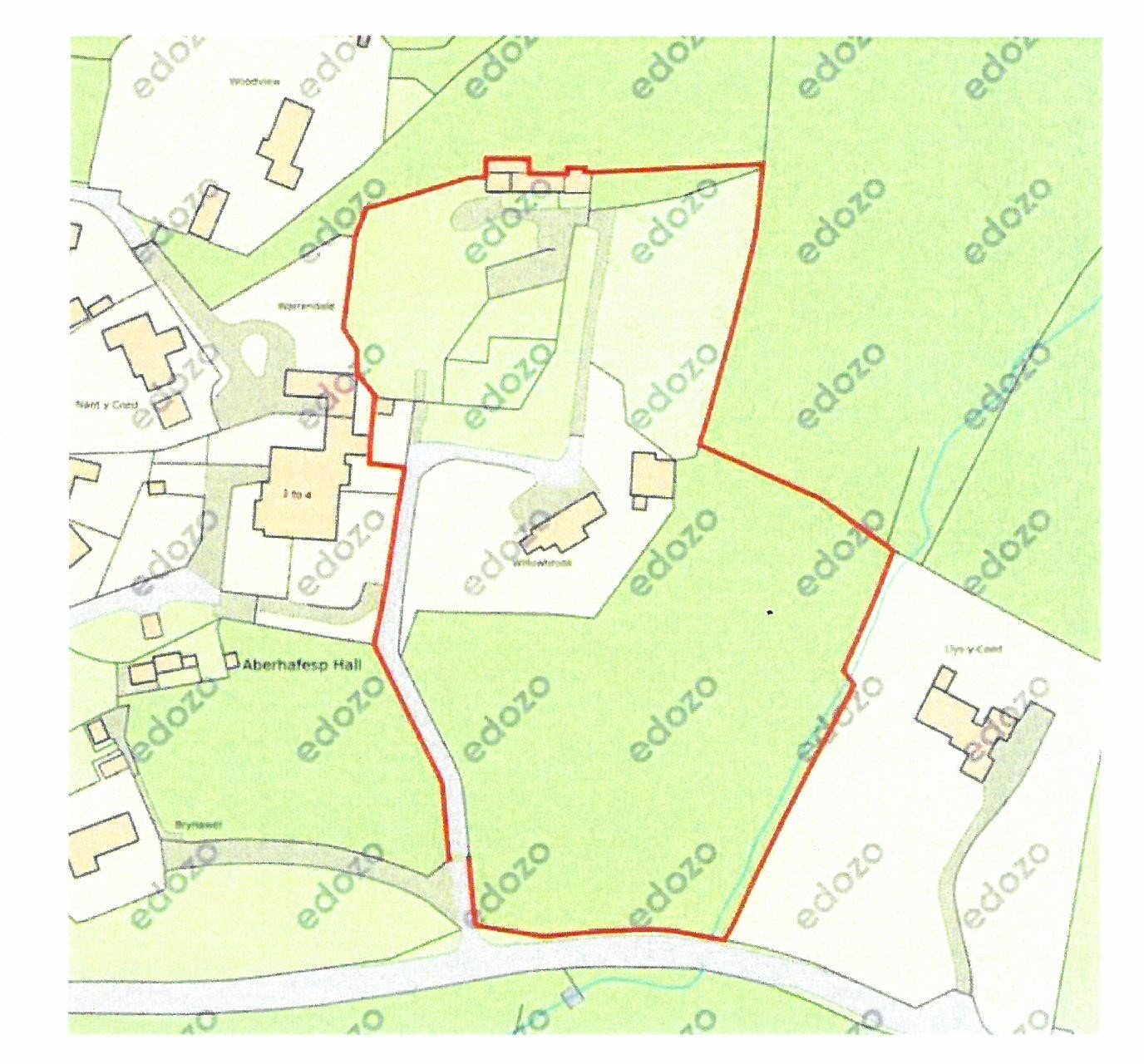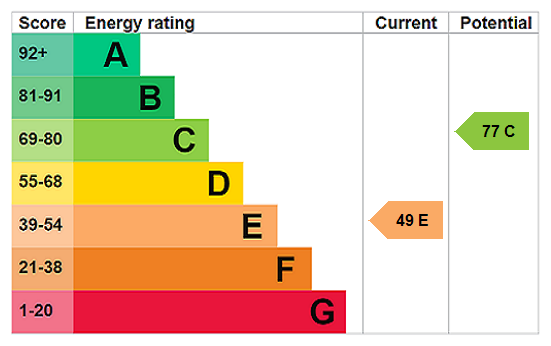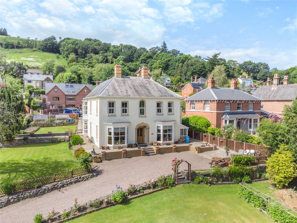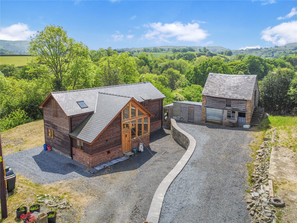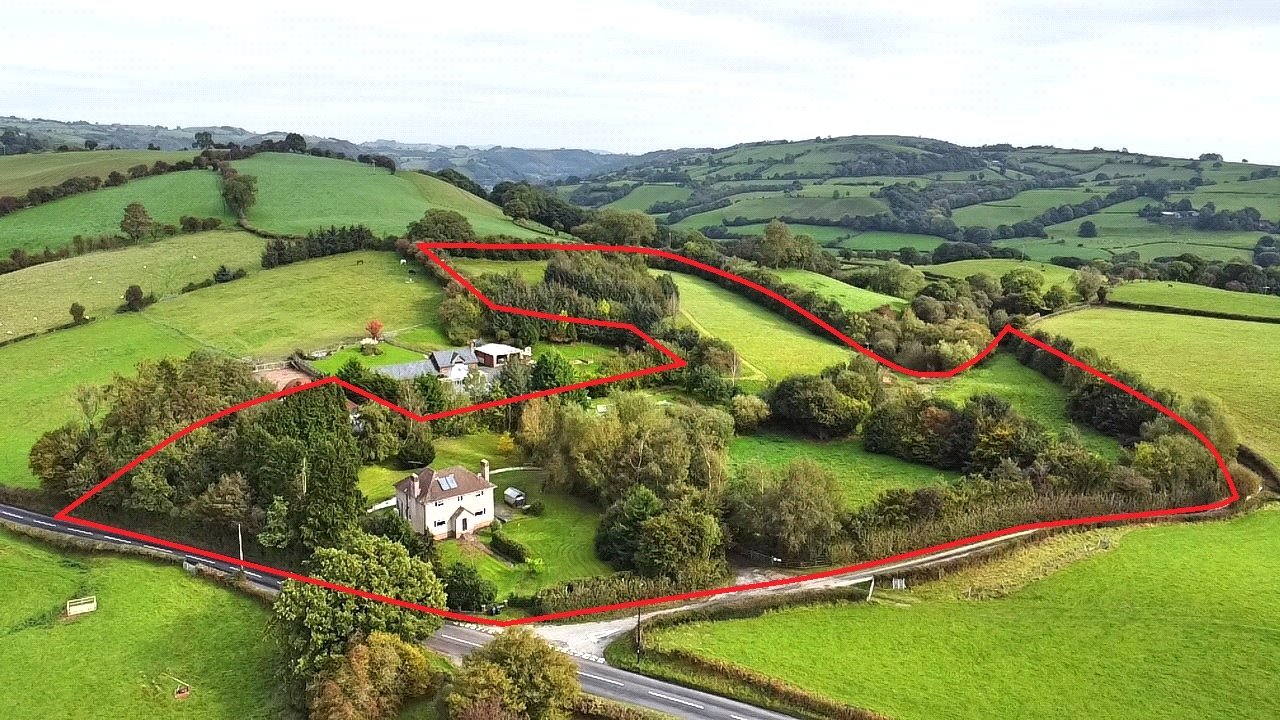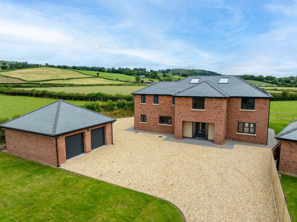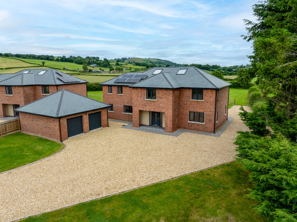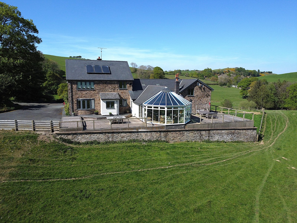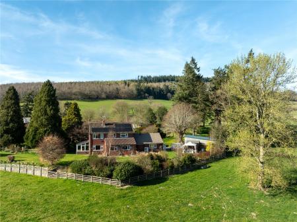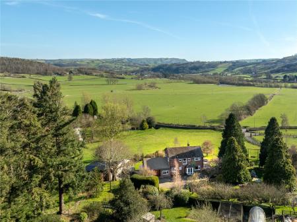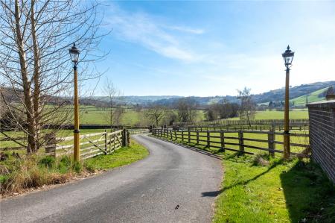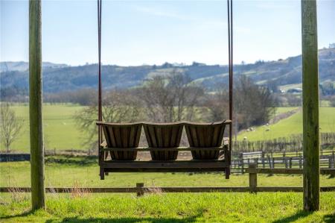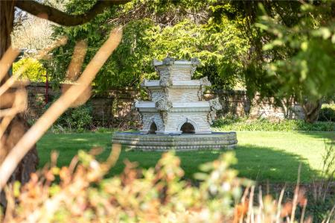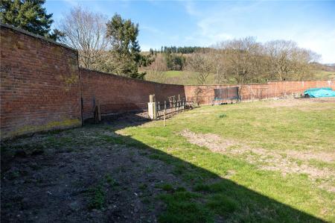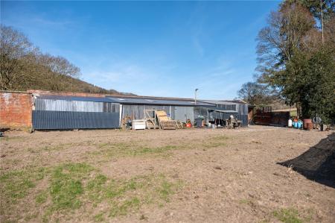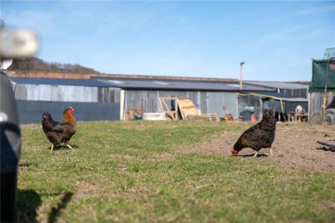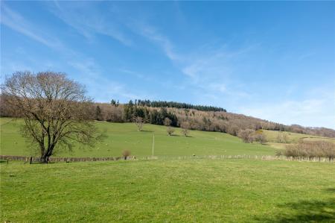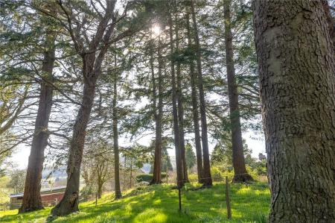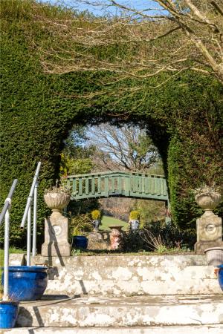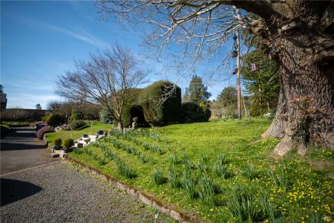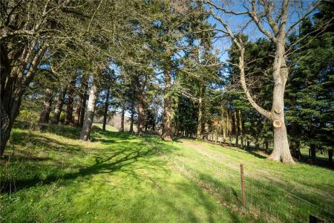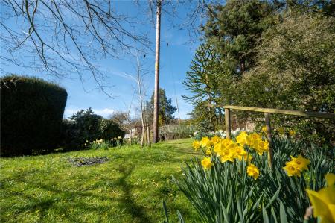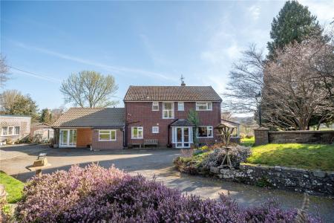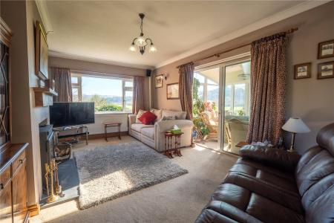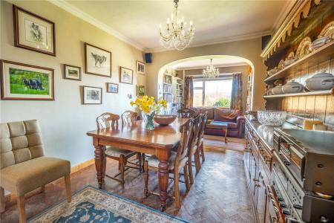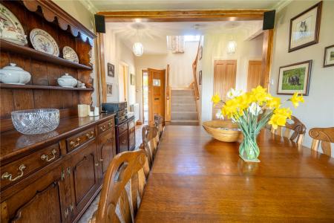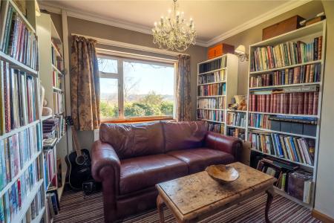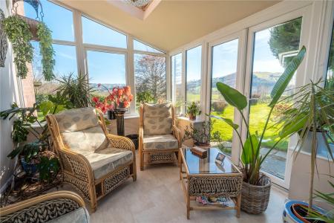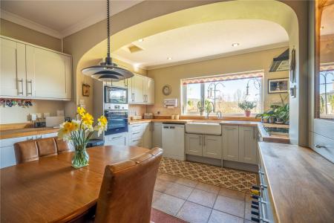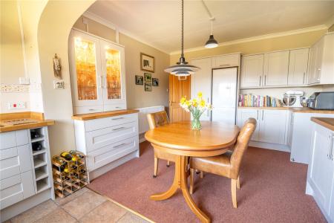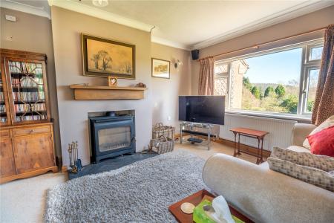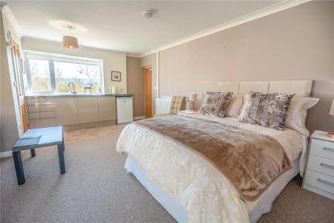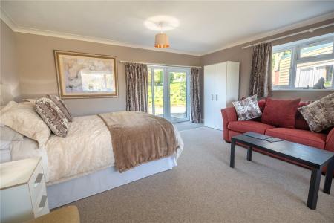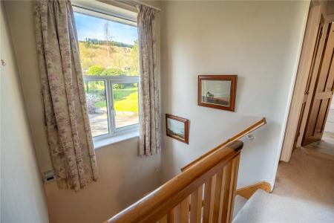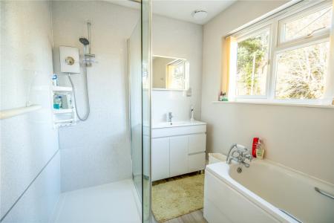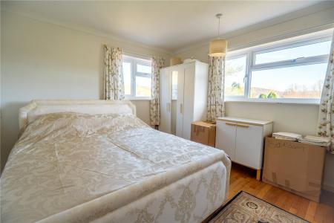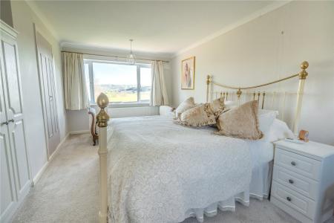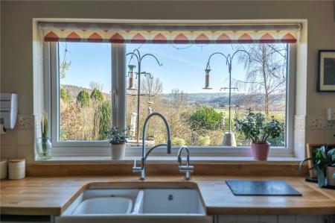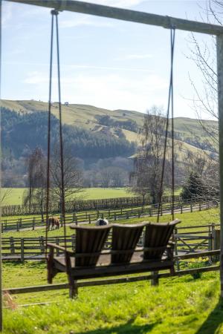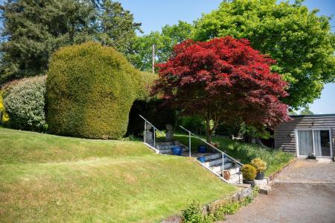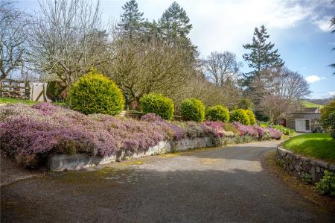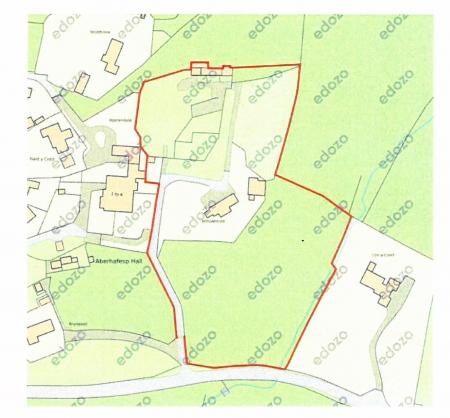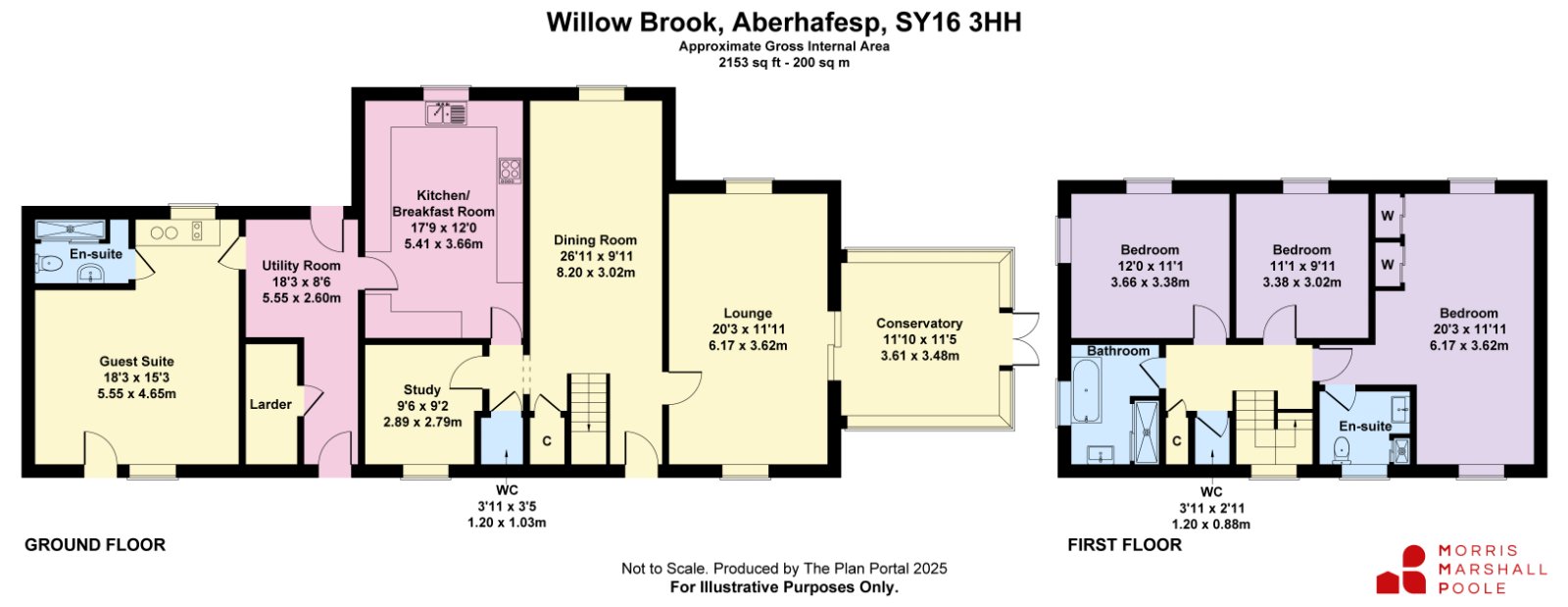- Superb Family Home set on the edge of Aberhafesp
- Small hamlet 3 miles from Newtown
- Set in grounds & pastureland of 4.12 acres
- Enjoying views down the Severn Valley
- 2 Receptions, Study, Cloaks, Kitchen/Breakfast Room, Utility.
- Self Contained Guest Suite
- 3 Bedrooms, Bathroom & Ensuite
- Spacious well maintained gardens/grounds
- Ample Parking. Outbuildings/Workshops
- EPC - E (49) Exp 24.05.2032
4 Bedroom Detached House for sale in Powys
A Detached Dwelling with established grounds & pastureland of 4.12 acres situated 3 miles from the market town of Newtown which has a railway station, a range of shops, restaurants and riverside walks through Dolerw Park and onto the River Severn. Shrewsbury 36 miles. Coastal resort of Aberdovey 40 miles. The railway station has links to Birmingham New Street and London Euston. A number of local popular tourist attractions (i.e.) Powis Castle, walks along the Montgomeryshire Canal together with countryside walks.
The property enjoys wonderful panoramic views down the picturesque Severn Valley.
The current owners have upgraded and renewed the kitchen, central heating, bathrooms and the property provides comfortable family accommodation with a useful guest bedroom suite which has potential for multi-generational living.
The grounds are an attractive feature of the property built outside the walled garden with formal gardens comprise a tree lined rhododendron avenue leading to the vegetable garden, orchard and useful range of workshops. There is a detached studio to the rear of the property with sauna which has potential for useful studio/workshop/office, etc.
The agents recommend viewing of this well appointed spacious property that has come onto the market to fully appreciate all that is for sale.
Some household furniture, large range of tools & machinery, workshp available by separate negotiations.
Ground Floor:
Entrance Porch.
Entrance Hall through to:
Dining Hall with parquet block floor, 2 understairs cupboards, staircase to first floor.
Lounge with open fire with large wood burning stove in recess with oak mantel shelf over, picture window to front views down the Severn Valley.
Sun Room with picture windows to garden and surrounding countryside, 2 velux windows, French doors to garden.
Study with parquet block floor.
Cloakroom with WC, washbasin.
Kitchen/Breakfast Room with modern fitted grey fronted units installed in 2023 with drawer, base, wall and glazed display wall cupboards, woodblock worktop surfaces, double Belfast sink with hot tap, plumbing for dishwasher, built-in oven, microwave, 4-ring hob, wine rack, recess for fridge/freezer, worktop lighting.
Utility Room with plumbing for washing machine, recess for tumble dryer, rear entrance door, pantry with shelving.
Side Entrance Porch.
Internal door from the utility room to the
Guest Bedroom Suite/Annexe with open plan Lounge/Bedroom/Kitchen Area, The kitchen has a stainless steel sink, base unit, worktop surface, 2-ring electric hob. Shower Room with curved shower cubicle, WC, washbasin.
First Floor:
Landing, linen cupboard.
Cloakroom and WC.
Main Bedroom with front and rear windows to views over the garden and surrounding. countryside.
Ensuite Shower Room with shower cubicle, washbasin with cupboard under, WC.
Front Bedroom (2) dual aspect.
Front Bedroom (3) fitted wardrobes.
Bathroom with modern suite replaced in 2023 and comprising panelled bath with mixer shower tap, washbasin with cupboard under, walk-in double shower cubicle with drying area, heated towel rail, part panelled walling.
The grounds are an attractive feature of the property and has walled garden, front paddock and woodland of 4.12 acres.
The property has a gated entrance leading to sweeping drive to the rear of the property with turning and parking for several vehicles. The property sits in superb and well maintained gardens with attractive and extensive lawns to the front as well as stocked flower beds and borders as well as established trees, shrubs and bushes.
A gateway off the garden and driveway allows access to the front field. Lawns surround the house and to the side of the gardens is a summer house, decked area, greenhouse.
To the rear of the property up a flight of old stone steps is an avenue of rhododendrons leading to a small orchard. Productive vegetable garden off the rear garden with polytunnels, vegetable plot, fruit trees, garden shed and poultry run. The vendors have planted runner beans, carrots and potatoes which will last until next season, the vendors have done this in previous years. There are fruit trees in abundance including apples, pears, plums, gooseberries and blueberries.
The garden and orchard provide fruit and vegetables throughout the year.
To the rear of the property is a Stable and central Paddock
At the top of the garden Tractor Shed & Implement Shed 10.04m x 30.4m, Lean-to/Workshops 7.61m x 5.38m; 6.62m x 4.42m and 12.17m x 4.34m.
At the rear of the property is a Studio/Workshop/Annexe 7.31m x 5.74m with wood burning stove. Gym/Storage Room with washbasin, sink, plumbed for washing machine, WC, shower cubicle. Side storeroom. Open log store to the rear.
PLEASE NOTE the vendors will provide an inventory of the household furniture, fully equipped workshop with a large selection of tools, gardening equipment and tractor which will be for sale by separate negotiation together with a large supply of logs together with the equipment for use on the grounds and garden.
The workshops are full of various useful tools and machinery.
SERVICES
Mains electric. Mains water. Private drainage. Heating from air source heat pump. Solar Panel.
Important Information
- This is a Freehold property.
Property Ref: 78564951_NEW250076
Similar Properties
Milford Road, Newtown, Powys, SY16
5 Bedroom Detached House | Guide Price £650,000
Impressive Town Residence in desirable Milford Road Area convenient to Dolerw Park & Town Centre which retains a wealth...
3 Bedroom Farm | £650,000
An immaculately presented property in a rural position. The property extends to approximately 9.86 acres and includes a...
New Mills, Newtown, Powys, SY16
4 Bedroom Detached House | Guide Price £630,000
VIDEO TOUR. An excellent lifestlye opportunity. Smallholding with 7.6 acres offering a unique lifestyle opportunity well...
Cae Garreg, Trefeglwys, Caersws, Powys, SY17
5 Bedroom Detached House | Guide Price £675,000
VIDEO TOUR - Detached 5 Bedroom House enjoying countryside views built to a high specification by Powell Developments Lt...
Cae Garreg, Trefeglwys, Caersws, Powys, SY17
5 Bedroom Detached House | Guide Price £675,000
VIDEO TOUR - Detached 5 Bedroom House enjoying countryside views built to a high specification by Powell Developments Lt...
Aberhafesp, Newtown, Powys, SY16
6 Bedroom Detached House | Guide Price £895,000
A Unique, Extended & Refurbished Rural House located in an attractive setting overlooking its 18.005 acres of land with...
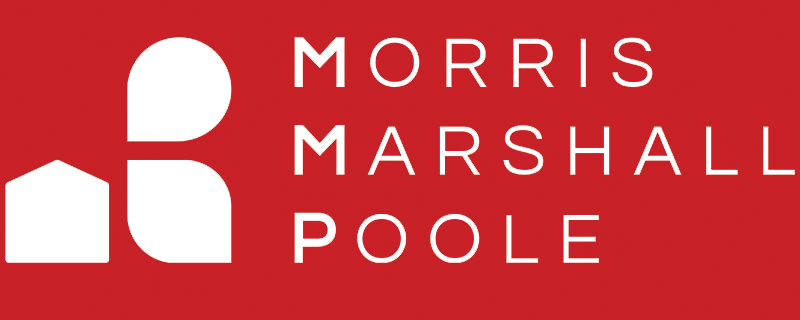
Morris Marshall & Poole (Newtown)
10 Broad Street, Newtown, Powys, SY16 2LZ
How much is your home worth?
Use our short form to request a valuation of your property.
Request a Valuation
