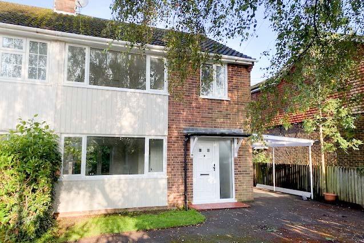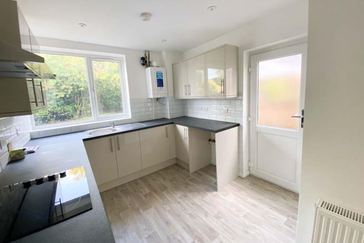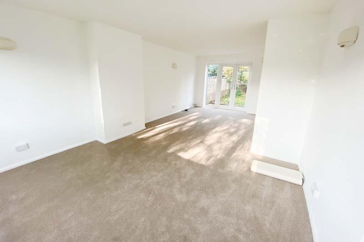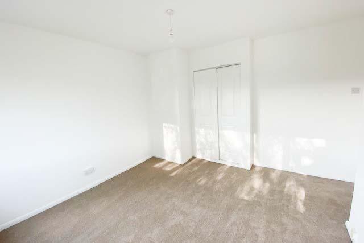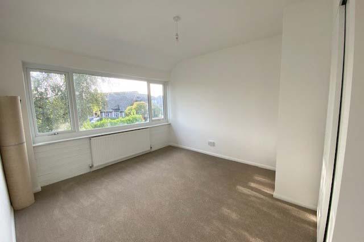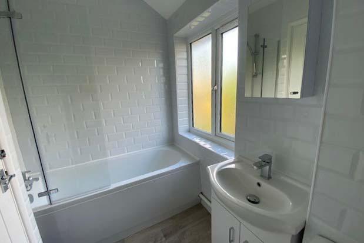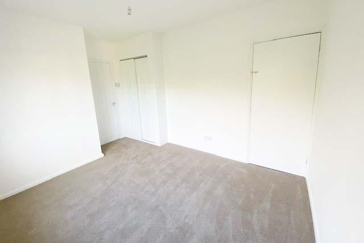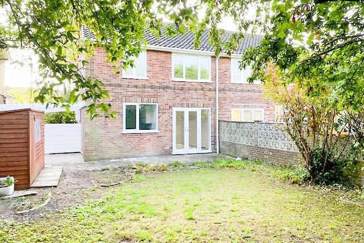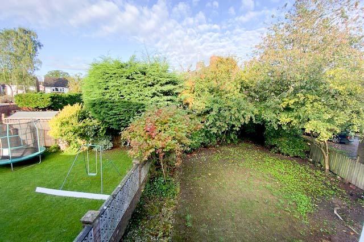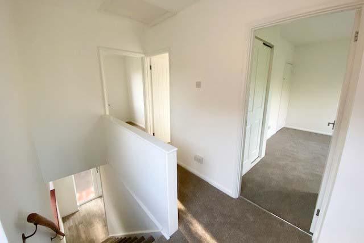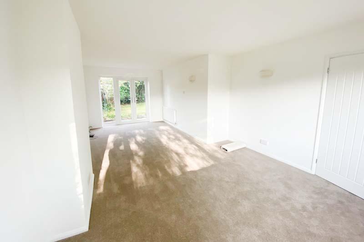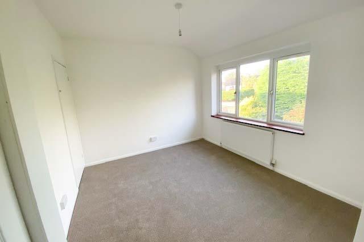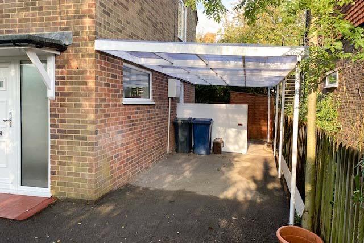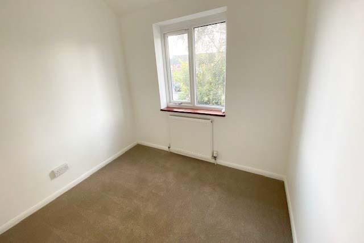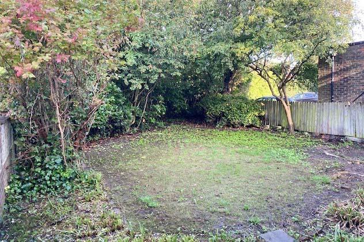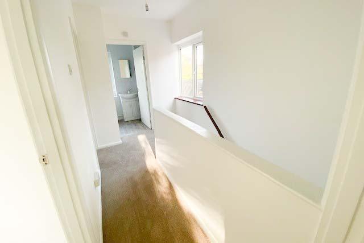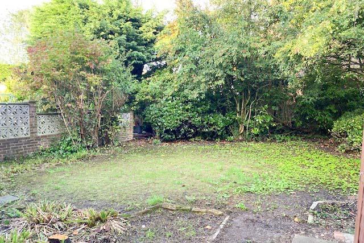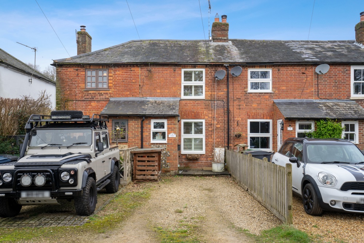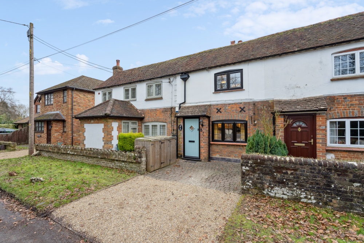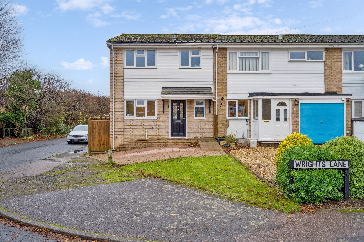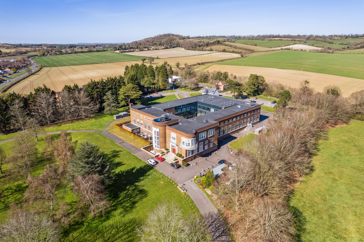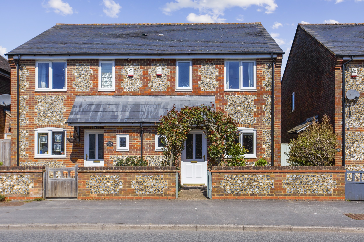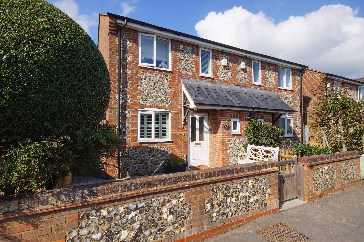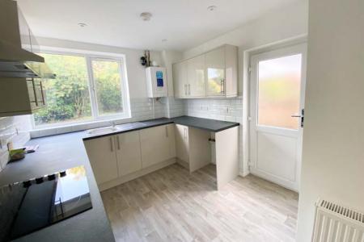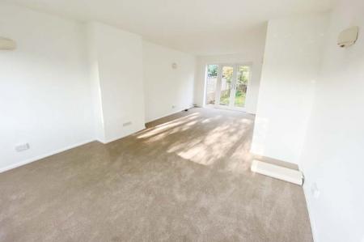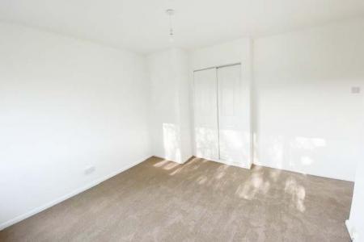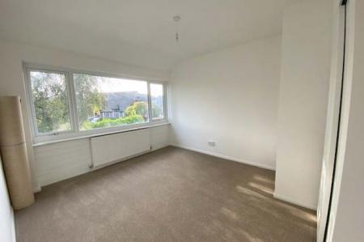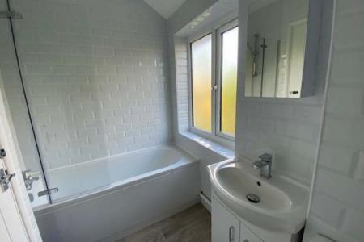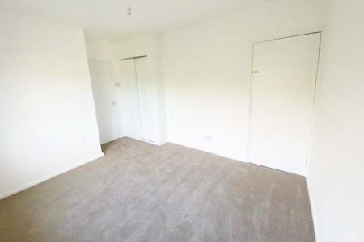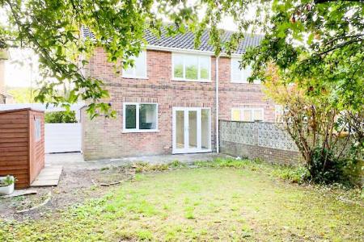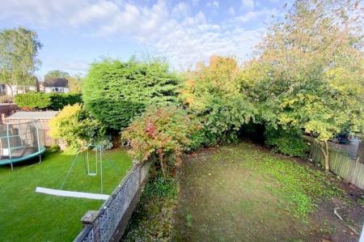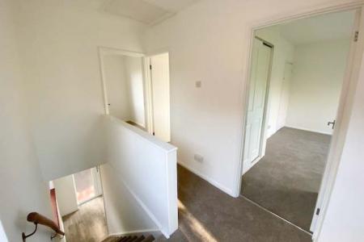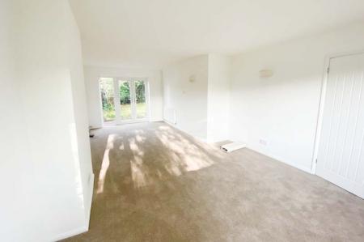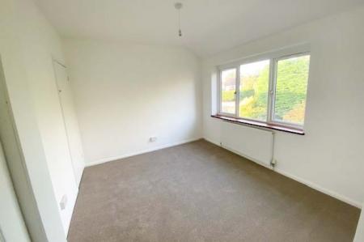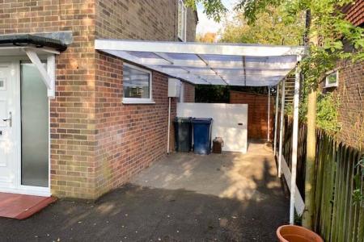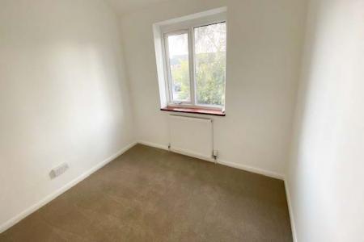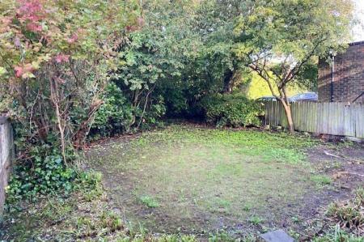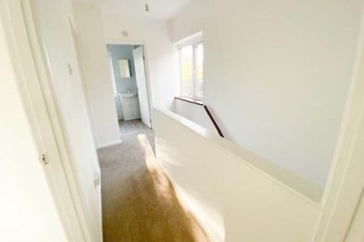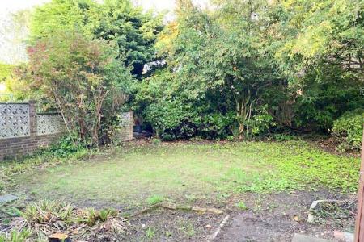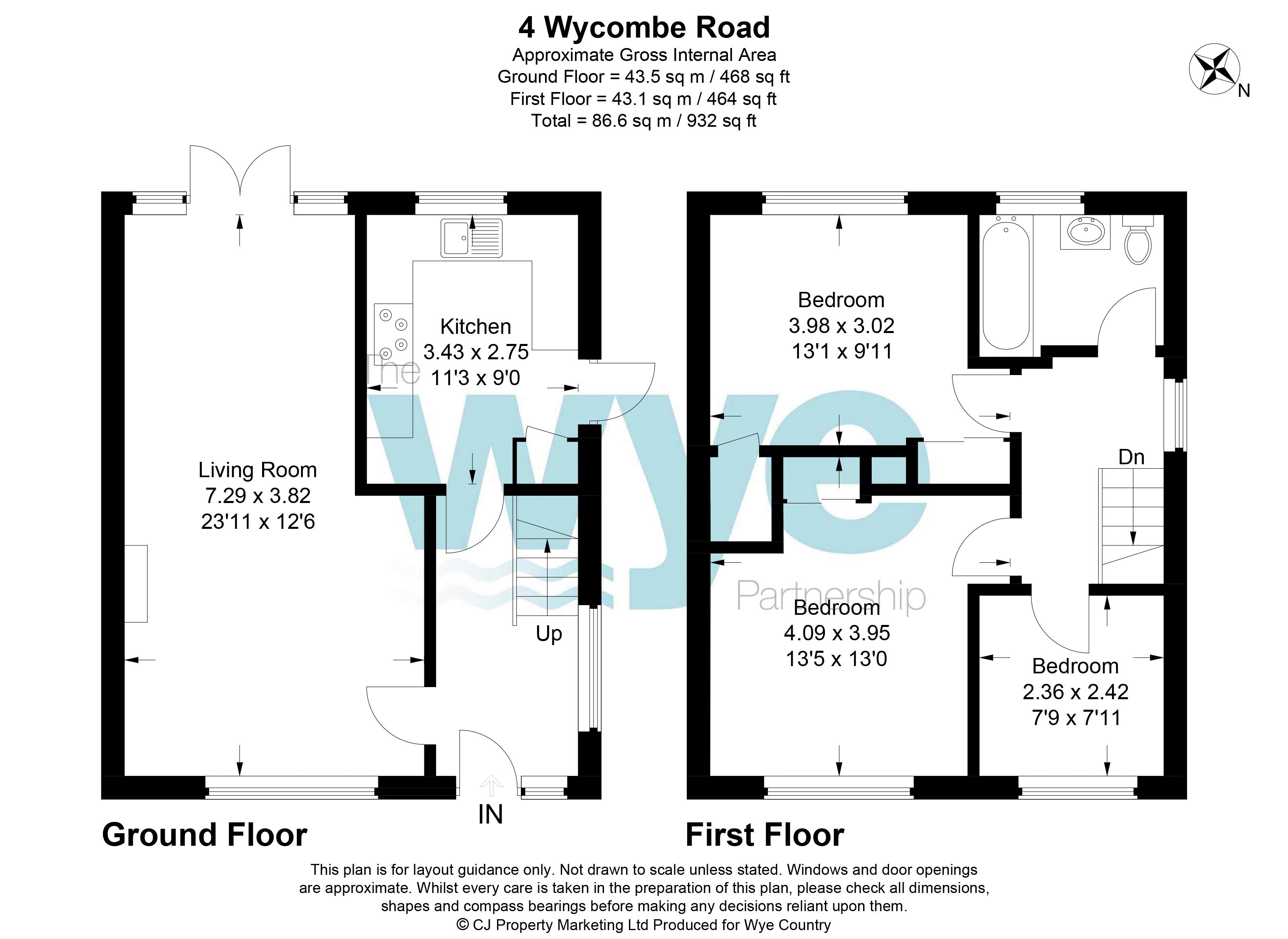- Updated and modernised three bedroom semi-detached house.
- Through lounge-diner opening to garden.
- New boiler, kitchen and bathroom.
- Level plot with East-West orientation.
- Good driveway parking with car port.
- No Onward Chain
3 Bedroom House for sale in Prestwood
Having been tenanted for many years, 4 Wycombe Road was in need of a substantial facelift to bring it up to current standards and expectations. The house is a perfect, neutral "blank canvas" ready and waiting for new owners to just move into. One of the stand-out features of this house is how light and airy it feels inside; this may well be because the windows seem larger than is usual, plus the fact the property is oriented east-west to catch the best of the daily sunshine.
The refit includes, amongst other things, a brand new boiler and pressurised hot water system.
The entrance hall is flooded with light from a wide, side, window out to the car-port.
The sitting room is double aspect with French doors out to the garden. The kitchen has been refitted in a range of grey gloss units with the sink underneath the window looking out at the gardens. There is space and plumbing for a washing machine and space for a tall fridge-freezer. There is ample space in the under-stairs' cupboard for storage of taller items. A side door leads out to the carport and back garden.
Upstairs, the tiled family bathroom has been refitted with a white suite comprising of bath, with shower over and shower screen, W.C, and basin. There are three bedrooms; two good doubles with built in wardrobe and a generous single with no stair ingress to affect the floor area.
Outside, the property is tucked in the corner with good off-street parking and, at the side of the house, a car port, and possible space for extension in the future STPP. The rear gardens are level with a patio area and are surrounded with mature shrubs and trees - the back garden is a great blank canvas for the future.
Additional Information
Council Tax Band E
EPC band D
School Catchments
Prestwood Infant & Junior Schools
The Misbourne School, mixed Secondary
Boys' Grammar; Dr Challoner's, Aylesbury Grammar and The Royal Grammar School
Girls' Grammar; Dr Challoner's High and Aylesbury High
Upper School/All ability; The Misbourne School
Mixed Grammar; Chesham Grammar and Sir Henry Floyd
(We recommend you check accuracy and availability at the individual schools)
Important Information
- This is a Freehold property.
Property Ref: EAXML13936_12128367
Similar Properties
2 Bedroom House | Asking Price £450,000
A truly stunning and charming character cottage situated in the heart of Naphill in one of the villages premier locatio...
Nairdwood Lane, Prestwood HP16
2 Bedroom House | Asking Price £450,000
No 2 Cedar Cottage is a beautifully presented, recently fully redecorated, two bedroom, brick and flint character cotta...
3 Bedroom End of Terrace House | Asking Price £445,000
This well presented and ultra-modern, three bedroom, end terrace property is located on the popular Lodge Lane developm...
3 Bedroom Ground Floor Flat | Asking Price £460,000
The Residence is a stunning conversion of an Art Deco building into 57 luxury apartments. The building is set well back...
3 Bedroom House | Asking Price £475,000
This pretty cottage was built around 2006 by IL Beeks Ltd, a well respected local firm of high quality builders. The pr...
3 Bedroom House | Asking Price £495,000
14a High Street is a beautifully presented, semi-detached brick and flint cottage in the heart of Prestwood village, ori...
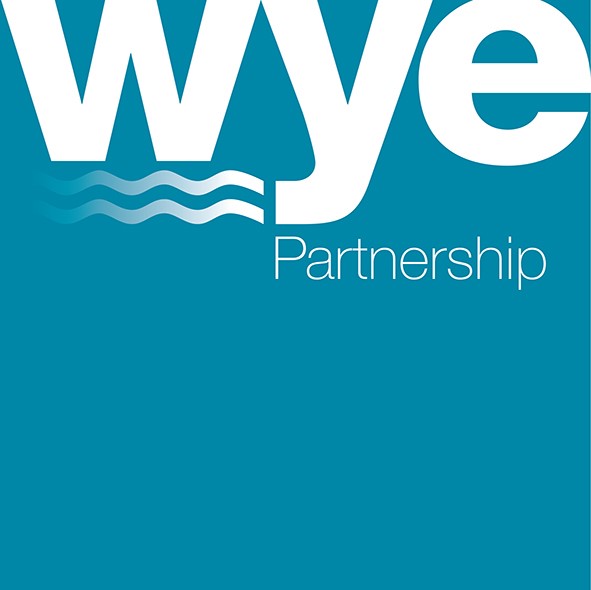
Wye Partnership (Prestwood)
Great Missenden, Prestwood, Buckinghamshire, HP16 9HD
How much is your home worth?
Use our short form to request a valuation of your property.
Request a Valuation
