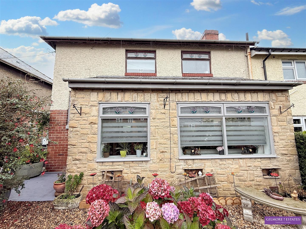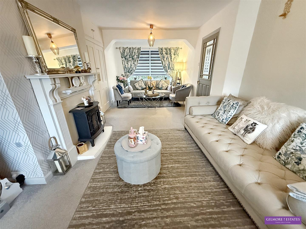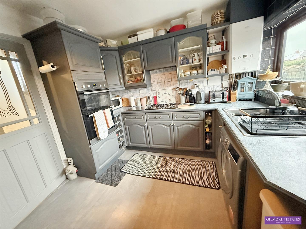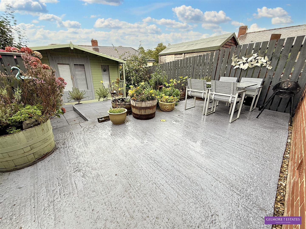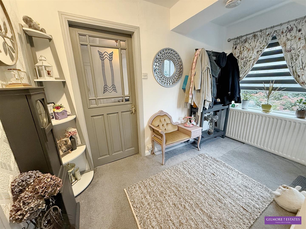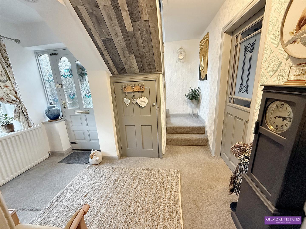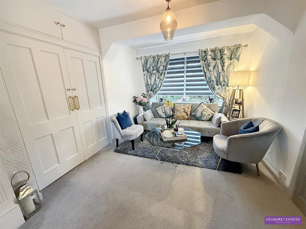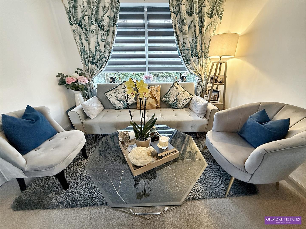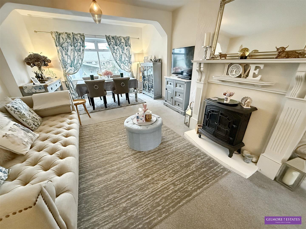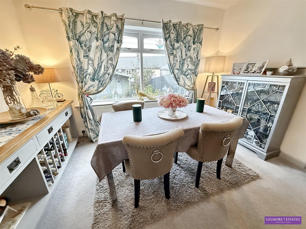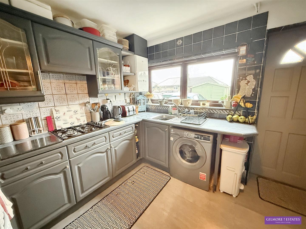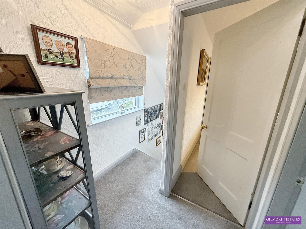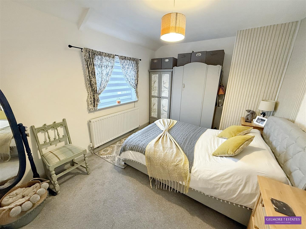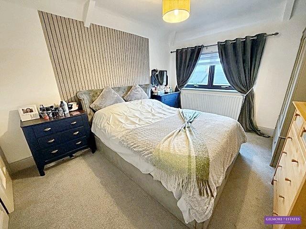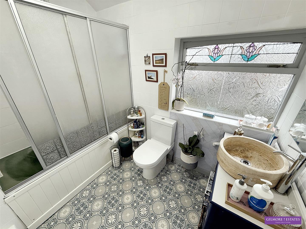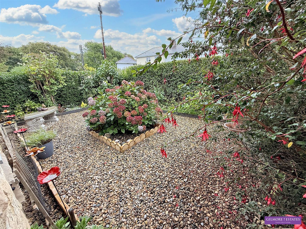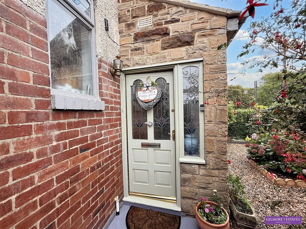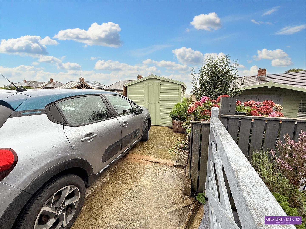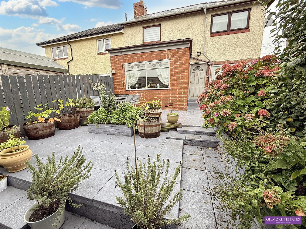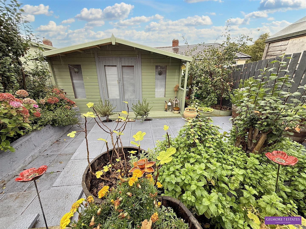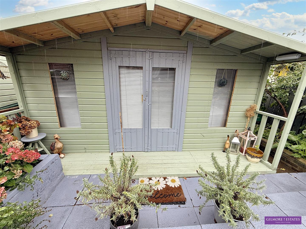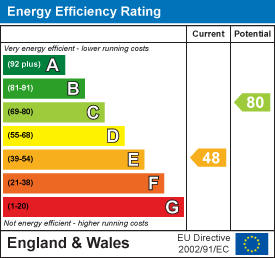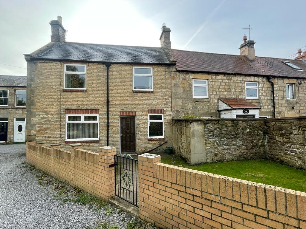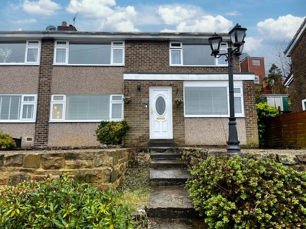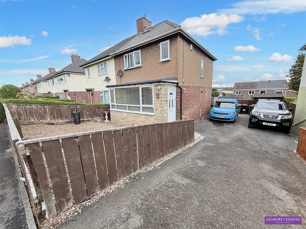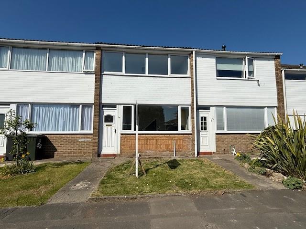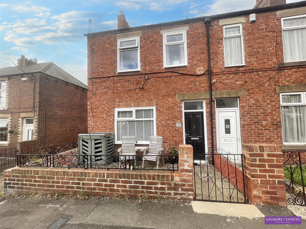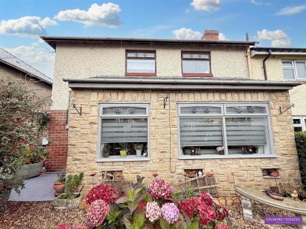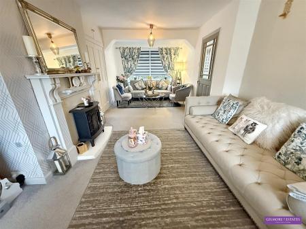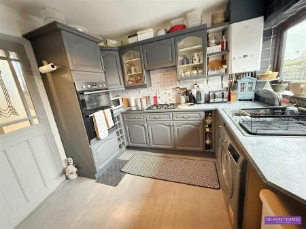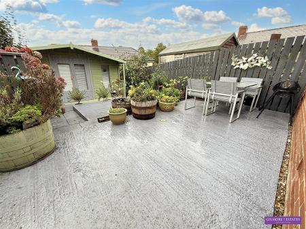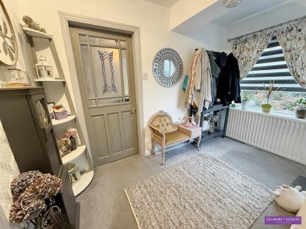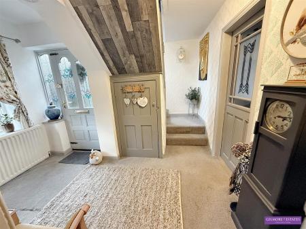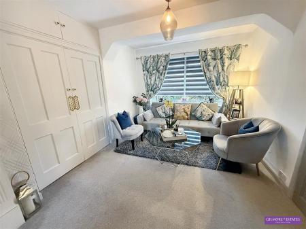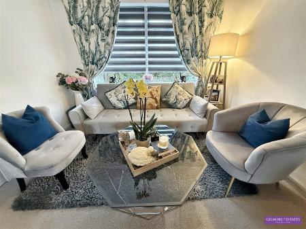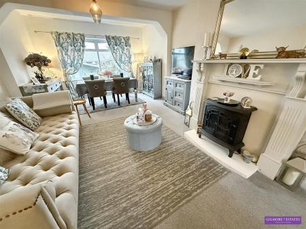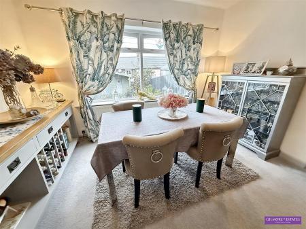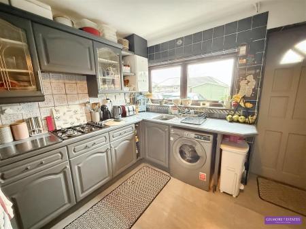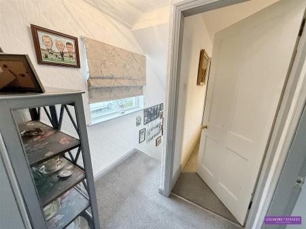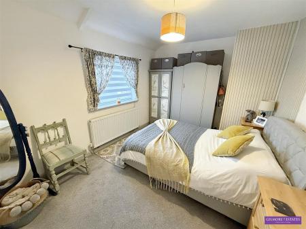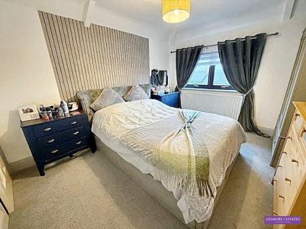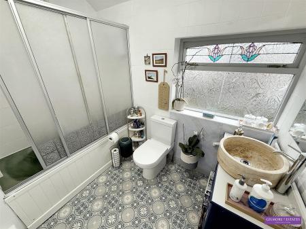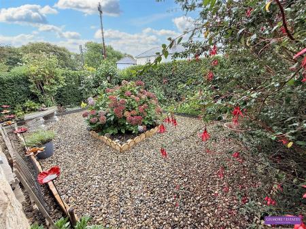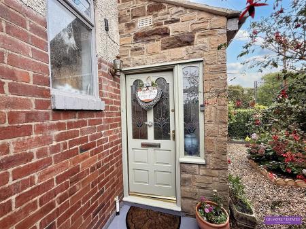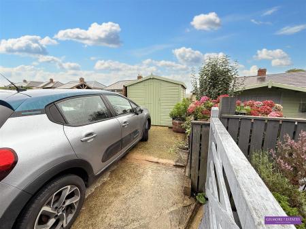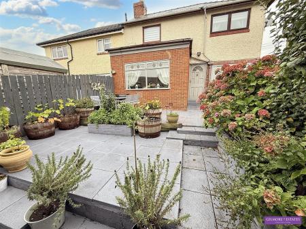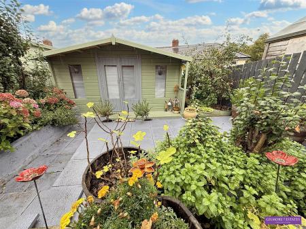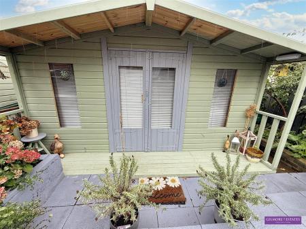- SEMI DETACHED
- EXTENDED LOUNGE
- TWO DOUBLE BEDROOMS
- GREAT LOCATION
- GAS CENTRAL HEATING
- SUMMER HOUSE AND GARAGE
- NO ONWARD CHAIN
2 Bedroom Semi-Detached House for sale in Prudhoe
Situated on Castle Road in Prudhoe, this delightful semi-detached house offers a perfect blend of comfort and convenience. With two well-proportioned bedrooms, this extended property is ideal for small families, couples, or individuals seeking a peaceful retreat.
The home boasts a modern gas central heating system, powered by a recently installed boiler, ensuring warmth and efficiency throughout the colder months. The inviting living spaces are designed to provide a welcoming atmosphere, perfect for both relaxation and entertaining.
One of the standout features of this property is its prime location. Residents will appreciate being within walking distance of both bus and rail transport, making commuting and exploring the surrounding areas a breeze. Additionally, the vibrant town centre is just a short stroll away, offering a variety of shops, cafes, and local amenities to cater to your everyday needs.
Outside, the property benefits from an enclosed rear garden, providing a private outdoor space for gardening, play, or simply enjoying the fresh air. Parking is also available, adding to the convenience of this lovely home.
In summary, this two-bedroom semi-detached house on Castle Road is a wonderful opportunity for those looking to settle in a friendly community with easy access to transport and local amenities. Don't miss the chance to make this charming property your new home.
Entrance Hall - 3.54 x 1.85 (11'7" x 6'0") - Entrance door to hallway, stairs to first floor, under stairs cupboard.
Lounge - 3.00 x 8.43 (9'10" x 27'7") - UPVC double glazed windows to front and rear, two central heating radiators, built in cupboard, decorative fire surround.
Kitchen - 3.12 x 2.96 (10'2" x 9'8") - UPVC double glazed window to rear, range of wall and base units with laminated worktop surfaces, combi boiler, single stainless steel sink unit and drainer, high level oven and gas hob, tiled splashbacks, plumbed for automatic washer, panelled walls, central heating radiator.
First Floor Landing - 1.90 x 1.15 (6'2" x 3'9") - Loft access, UPVC double glazed window to front.
Bedroom One - 3.13 x 3.88 (10'3" x 12'8") - UPVC double glazed window to front, central heating radiator, built in cupboard.
Bedroom Two - 3.82 x 2.91 (12'6" x 9'6") - UPVC double glazed window to rear, central heating radiator.
Bathroom - 1.89 x 2.61 (6'2" x 8'6") - Suite comprising :- Bath with electric shower over and glazed sliding screen, w.c, wash hand basin set into vanity unit, tiled walls, central heating radiator.
Externally - To the front there is a pebbled garden.
To the side there is a private driveway leading to the garage.
To the rear there is an enclosed garden which is paved with mature shrubs and plants, summerhouse with electric.
Property Ref: 985222_34216306
Similar Properties
Ash Street, Stocksfield, Stocksfield, Northumberland
2 Bedroom Semi-Detached House | Offers Over £140,000
*****SEMI DETACHED HOUSE****VERY SPACIOUS*****TWO RECEPTION ROOMS****KITCHEN & WALK IN PANTRY****TWO DOUBLE BEDROOMS****...
2 Bedroom End of Terrace House | £140,000
**** CASH PURCHASE ONLY *** TWO BEDROOMS **** END TERRACE **** RENOVATION PROJECT **** VILLAGE LOCATION ****SINGLE GARAG...
3 Bedroom Semi-Detached House | Offers Over £139,950
*** THREE BEDROOMS *** SEMI-DETACHED HOUSE *** GAS CENTRAL HEATING *** DOUBLE GLAZING ***FRONT AND REAR GARDENS *** CLOS...
2 Bedroom Semi-Detached House | £145,000
Situated on Castle Road in Prudhoe, this delightful two-bedroom semi-detached house offers a perfect blend of modern liv...
3 Bedroom Terraced House | Offers in region of £149,950
Ovingham, this delightful mid-terraced house on Piper Road offers a perfect blend of comfort and convenience. With three...
3 Bedroom End of Terrace House | Offers Over £155,000
**** END TERRACED HOUSE **** THREE BEDROOMS ***** MODERN DINING KITCHEN ***** CELLAR ROOM **** UTILITY ROOM **** WC ****...
How much is your home worth?
Use our short form to request a valuation of your property.
Request a Valuation

