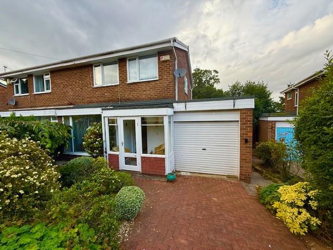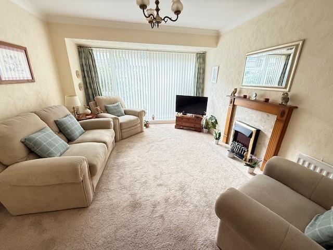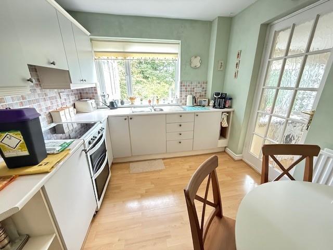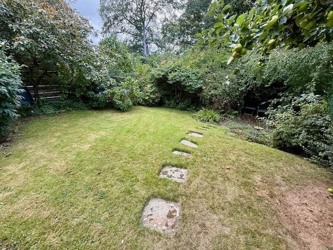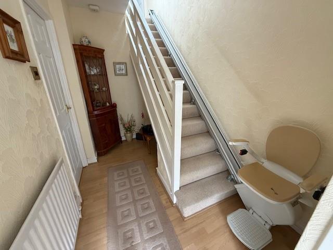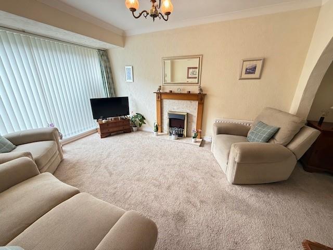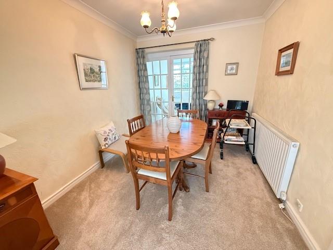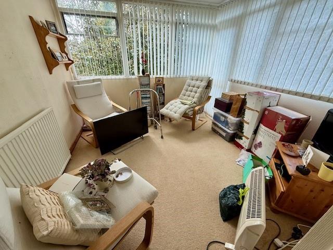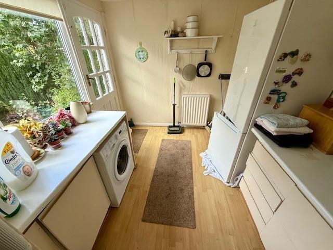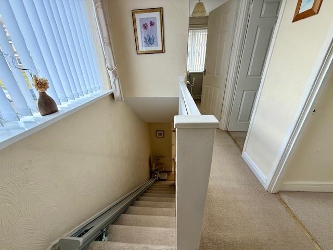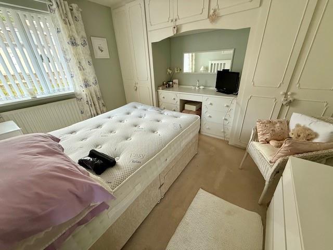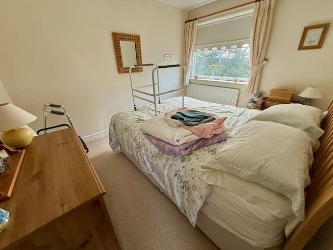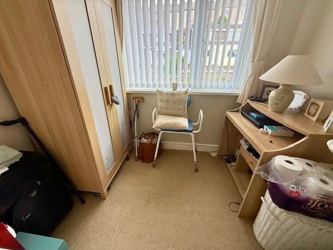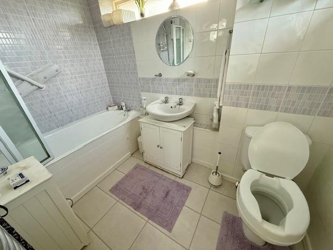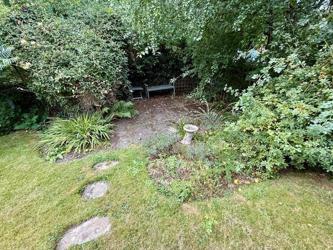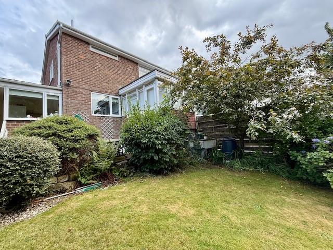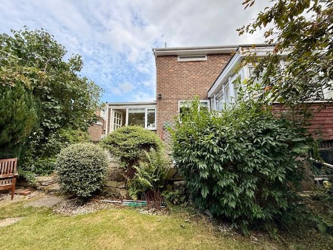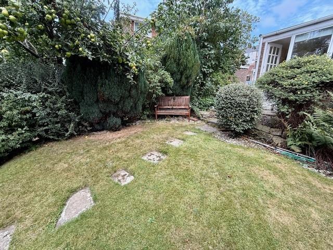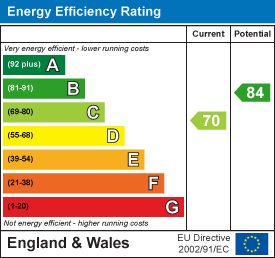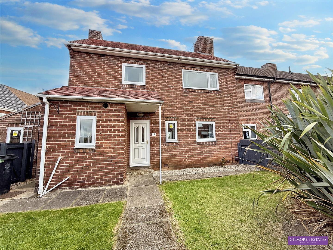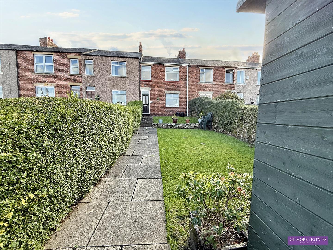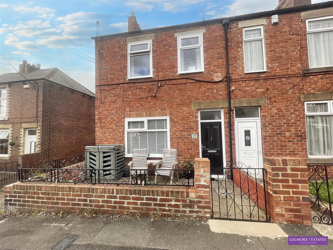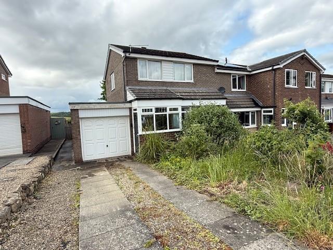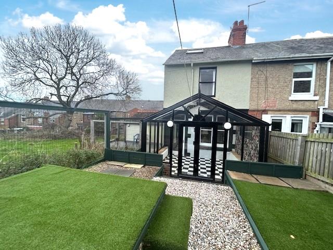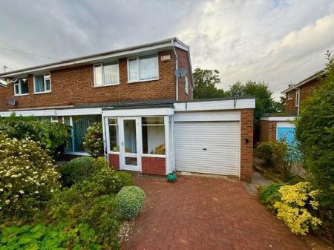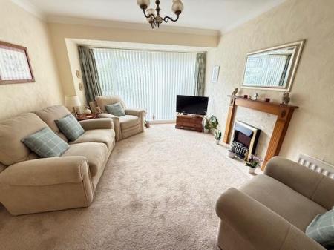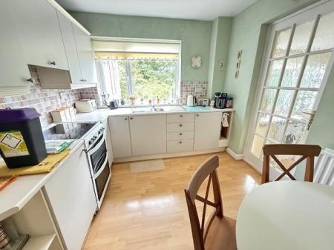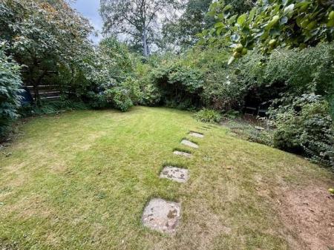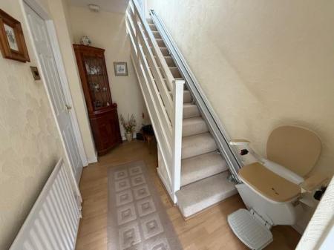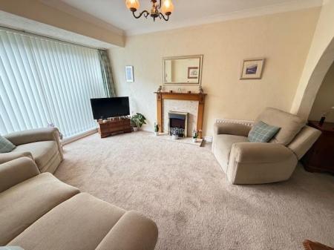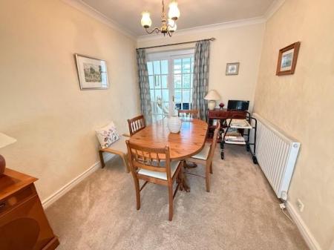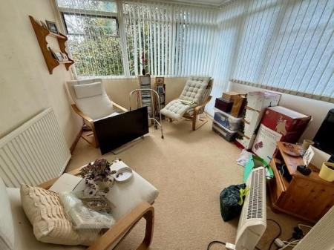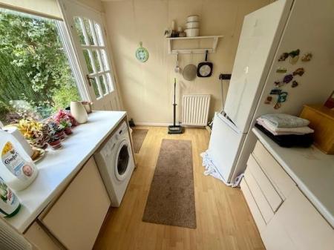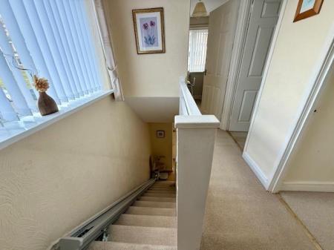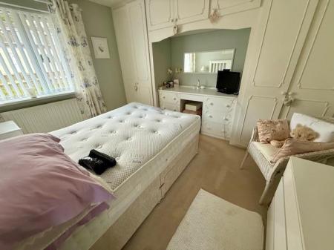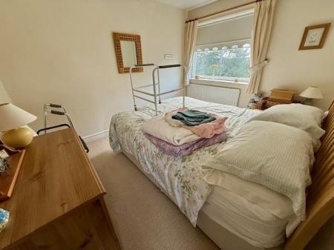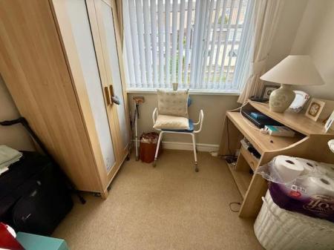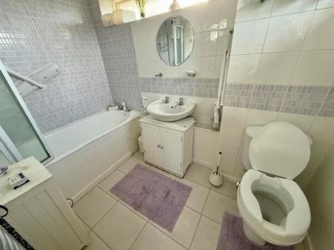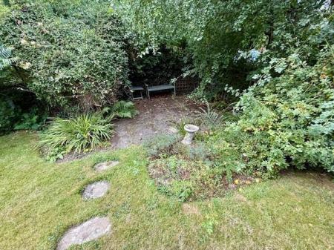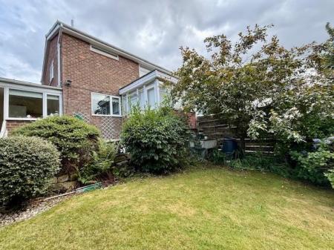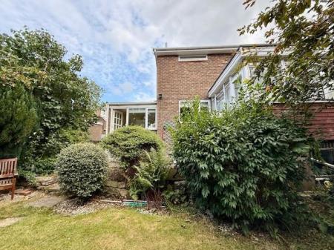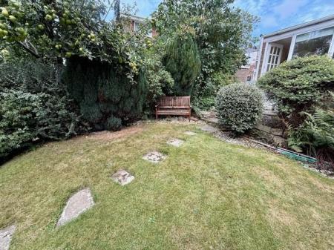- SEMI DETACHED HOUSE
- THROUGH LOUNGE DINING ROOM
- CONSERVATORY
- KITCHEN AND UTILITY ROOM
- THREE BEDROOMS
- ATTACHED GARAGE
- GARDENS FRONT AND REAR
- NO ONWARD CHAIN
3 Bedroom Semi-Detached House for sale in Prudhoe
This delightful three-bedroom semi-detached house offers a perfect blend of comfort and convenience. With two spacious reception rooms, including a lovely lounge that flows seamlessly into the dining area, this home is ideal for both relaxation and entertaining.
The property boasts a bright conservatory, providing a wonderful space to enjoy the garden views throughout the year. The well-appointed kitchen, along with a practical utility room, ensures that all your culinary needs are met with ease.
Upstairs, you will find three inviting bedrooms, perfect for families or those seeking extra space for guests or a home office. The bathroom is conveniently located to serve all bedrooms, making morning routines a breeze.
Outside, the property features both front and rear gardens, offering a lovely outdoor space for gardening enthusiasts or for children to play. Additionally, there is parking available for one vehicle, along with an attached single garage, providing ample storage and convenience.
This home is offered with vacant possession, allowing for a smooth transition for the new owners. With its appealing layout and desirable location, this semi-detached house is a wonderful opportunity for anyone looking to settle in Prudhoe. Don't miss the chance to make this charming property your new home.
Entrance Porch - 2.07 x 1.39 (6'9" x 4'6") - Single glazed windows and door, tiled floor and entrance door to hallway.
Entrance Hallway - 3.64 x 1.88 (11'11" x 6'2") - stairs to first floor, central heating radiator and laminate wood floor.
Lounge - 3.64 x 4.10 (11'11" x 13'5") - Upvc picture window to front aspect, electric fire with timber surround, central heating radiator and arch to dining room
Dining Room - 3.40 x 2.63 (11'1" x 8'7") - Central heating radiator, Frech doors to conservatory.
Conservatory - 2.94 x 2.93 (9'7" x 9'7") - Central heating radiator and door to garden
Kitchen - 2.89 x 3.27 (9'5" x 10'8") - Wall and base units with laminate work surfaces, electric cooker point with extractor hood, 1.5 stainless steel sink and drainer with mixer tap, tiled splashbacks, laminate floor, under stairs cupboard, central heating radiator, and Upvc window to rear.
Utility Room - 2.77 x 2.66 (9'1" x 8'8") - Base units with laminate work surfaces, plumbed for washing machine, laminate wood flooring, door to garage and window and door to rear,
First Floor Landing - 1.77 x 2.50 (5'9" x 8'2") - Upvc window to side
Bedroom One - 3.51 x 3.09 (11'6" x 10'1") - Upvc window to front aspect, central heating radiator, fitted wardrobes with vanity unit.
Bedroom Two - 2.74 x 3.43 (8'11" x 11'3") - Upvc window to rear, central heating radiator and built in cupboard.
Bedroom Three - 2.35 x 2.45 (7'8" x 8'0") - Upvc window to front aspect and central heating radiator
Bathroom - 1.78 x 2.52 (5'10" x 8'3") - Bath with electric shower over, WC, wash hand basin, chrome towel rail, tiled walls and floor and Upvc windows to rear and side aspects.
Garage - 5.25 x 2.67 (17'2" x 8'9") - Roller door, wall mounted gas boiler, light and electric.
Front Garden - Block paved driveway to garage and mature shrubs.
Rear Garden - Shaped lawns, paved patio, mature trees and shrubs access to cellar.
Property Ref: 985222_34127045
Similar Properties
Tarset Drive, Prudhoe, Prudhoe, Northumberland
3 Bedroom Semi-Detached House | Offers in region of £159,950
This delightful three-bedroom semi-detached house on Tarset Drive offers a perfect blend of comfort and convenience. Wit...
3 Bedroom Terraced House | Offers Over £155,000
This delightful terraced house offers a perfect blend of comfort and style. With three well-proportioned bedrooms, this...
3 Bedroom End of Terrace House | Offers Over £155,000
**** END TERRACED HOUSE **** THREE BEDROOMS ***** MODERN DINING KITCHEN ***** CELLAR ROOM **** UTILITY ROOM **** WC ****...
2 Bedroom Terraced House | Offers in region of £165,000
**** TWO BEDROOMS **** END TERRACE **** GAS CENTRAL HEATING VIA NEW BOILER *** DOUBLE GLAZING ****REAR YARD **** VIEWS O...
3 Bedroom Semi-Detached House | £167,000
This semi-detached house presents an exciting opportunity for those looking to create their dream home. With three well-...
2 Bedroom End of Terrace House | £169,950
Situated in St. Agnes Terrace, Ryton, this delightful end terrace house offers a perfect blend of character and modern l...
How much is your home worth?
Use our short form to request a valuation of your property.
Request a Valuation

