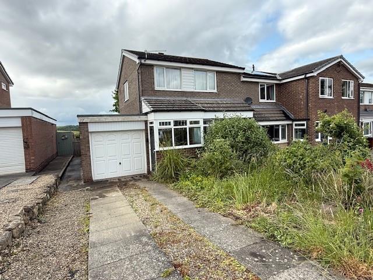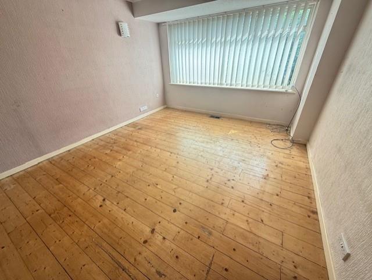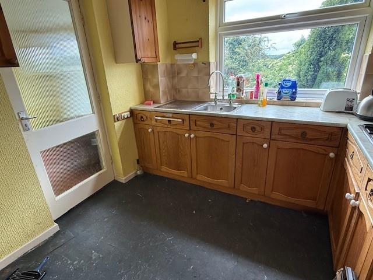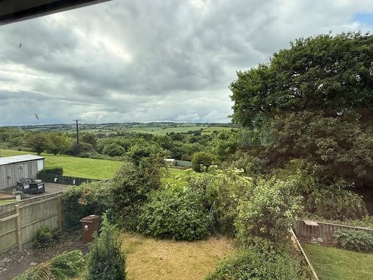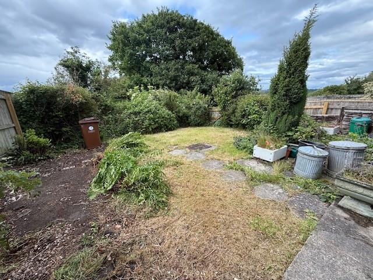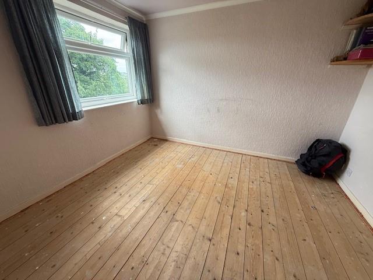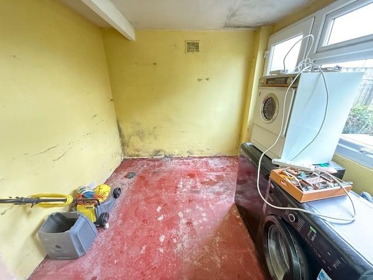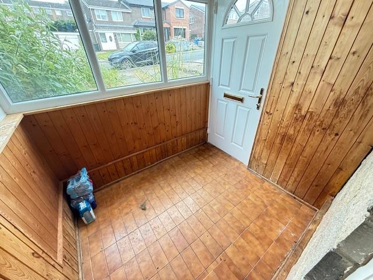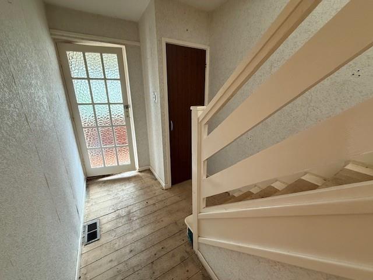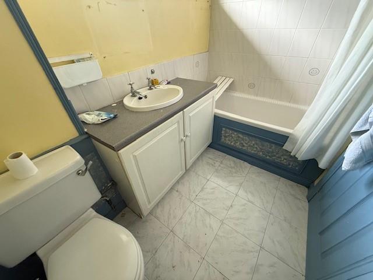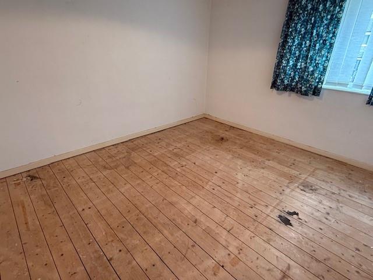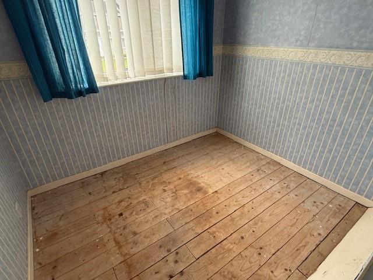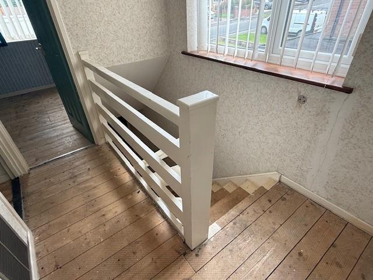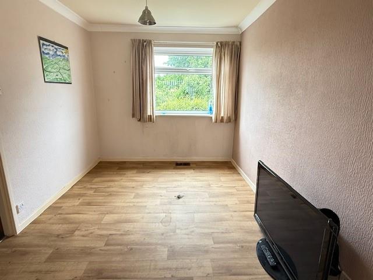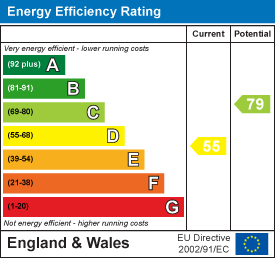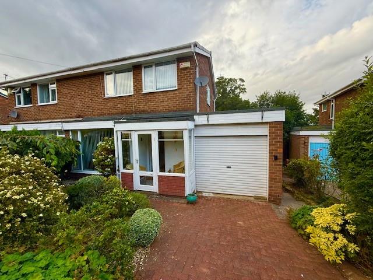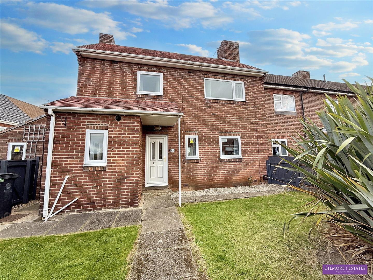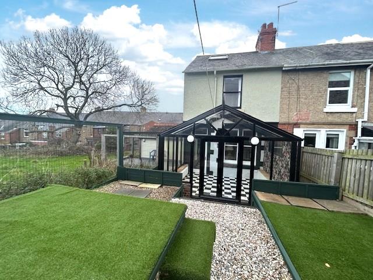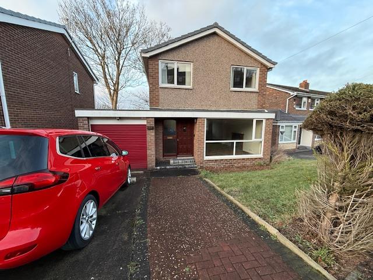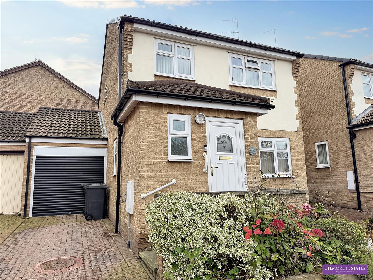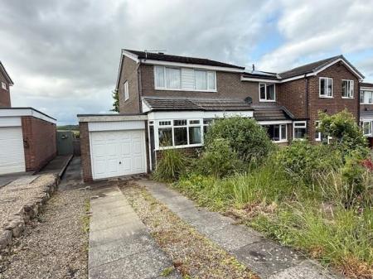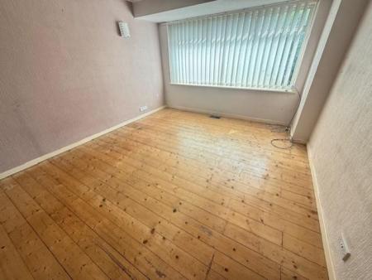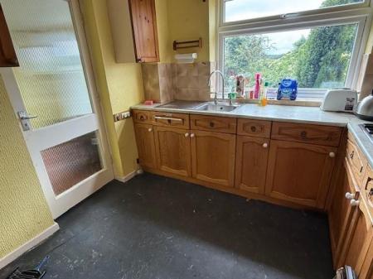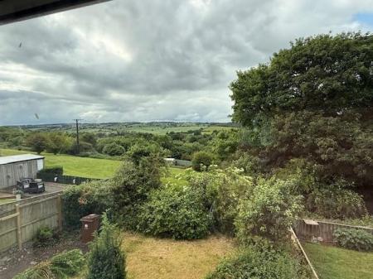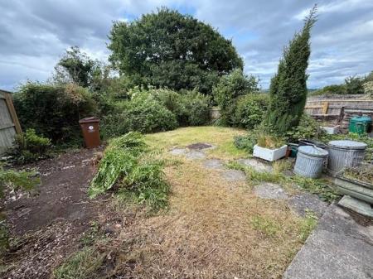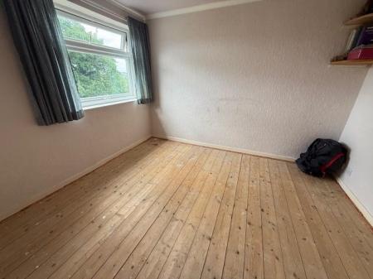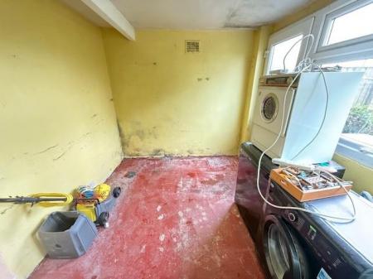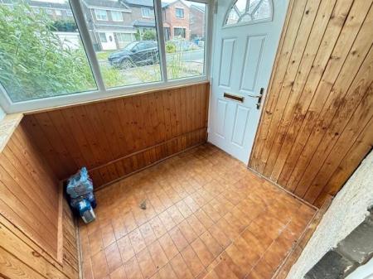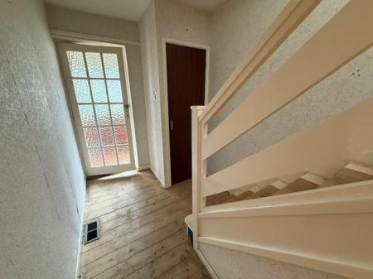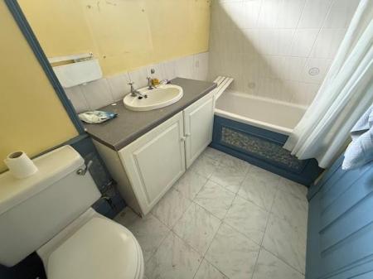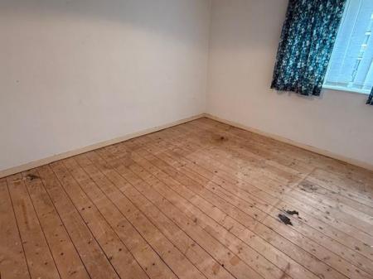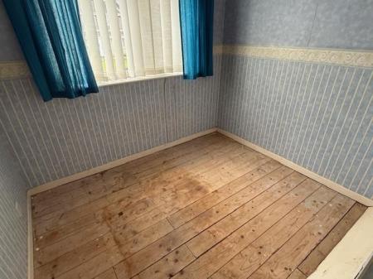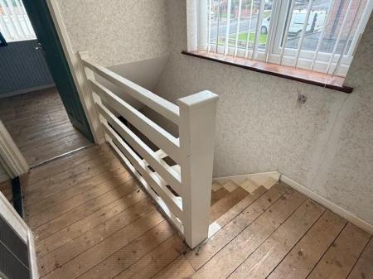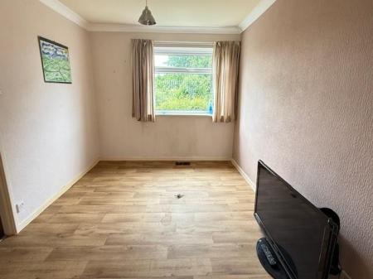- SEMI DETACHED HOUSE
- THREE BEDROOMS
- REQUIRES UPDATING
- KITCHEN & UTILITY
- VIEWS TO REAR
- GARDENS AND GARAGE
- VERY DESIRABLE LOCATION
- VACANT POSSESSION
3 Bedroom Semi-Detached House for sale in Prudhoe
This semi-detached house presents an exciting opportunity for those looking to create their dream home. With three well-proportioned bedrooms, this property is perfect for families or individuals seeking extra space. The house features a single reception room, providing a welcoming area for relaxation and social gatherings.
While the property is in need of refurbishment, it offers a blank canvas for buyers to personalise and enhance according to their tastes and preferences. The potential for transformation is immense, allowing you to design a living space that truly reflects your style.
One of the standout features of this home is the lovely views to the rear, which can be enjoyed from various vantage points within the property. The location is highly desirable, offering a peaceful residential environment while still being conveniently close to local amenities and transport links.
Additionally, the property comes with the advantage of vacant possession, allowing for a smooth transition into your new home without the hassle of waiting for current occupants to vacate. This semi-detached house is not just a property; it is an opportunity to invest in a home that can be tailored to your needs in a sought-after area. Don't miss the chance to explore the potential this property holds.
Entrance Porch - 1.73 x 2.04 (5'8" x 6'8") - Upvc entrance door to porch, tiled floor wall lights, glazed door to hallway.
Entrance Hallway - 3.85 x 1.84 (12'7" x 6'0") - Cloaks cupboard, under stairs cupboard and stairs to first floor.
Lounge - 3.59 x 4.37 (11'9" x 14'4") - Upvc window to front aspect, timber floor, wall lights open plan to dining room.
Dining Room - 2.67 x 3.12 (8'9" x 10'2") - Upvc window to rear aspect.
Breakfasting Kitchen - 3.43 x 2.86 (11'3" x 9'4") - Upvc window to rear aspect, wall and base units with laminate work surfaces, stainless steel sink and drainer with mixer tap, high level double oven, gas hob, tiled splashbacks, Upvc window to rear aspect with views and ducted air boiler.
First Floor Landing - 1.85 x 2.40 (6'0" x 7'10") - Upvc window to side aspect
Bedroom One - 3.00 x 3.55 (9'10" x 11'7") - Upvc window to front aspect.
Bedroom Two - 3.56 x 3.10 (11'8" x 10'2") - Upvc window to rear aspect with views and airing cupboard.
Bedroom Three - 2.67x 2.57 (8'9"x 8'5") - Upvc window to front aspect and linen cupboard.
Bathroom - 2.67 x 1.68 (8'9" x 5'6") - WC, bath with electric shower over, wash hand basin set into vanity unit tiled splashbacks, electric wall heater and Upvc window to rear.
Gardens - Front & rear gardens with driveway leading to garage.
Property Ref: 985222_33937661
Similar Properties
2 Bedroom Terraced House | Offers in region of £165,000
**** TWO BEDROOMS **** END TERRACE **** GAS CENTRAL HEATING VIA NEW BOILER *** DOUBLE GLAZING ****REAR YARD **** VIEWS O...
3 Bedroom Semi-Detached House | Offers Over £160,000
This delightful three-bedroom semi-detached house offers a perfect blend of comfort and convenience. With two spacious r...
Tarset Drive, Prudhoe, Prudhoe, Northumberland
3 Bedroom Semi-Detached House | Offers in region of £159,950
This delightful three-bedroom semi-detached house on Tarset Drive offers a perfect blend of comfort and convenience. Wit...
2 Bedroom End of Terrace House | £169,950
Situated in St. Agnes Terrace, Ryton, this delightful end terrace house offers a perfect blend of character and modern l...
3 Bedroom Detached House | £180,000
*** THREE BEDROOMS *** DETACHED HOUSE *** GAS CENTRAL HEATING *** DOUBLE GLAZED WINDOWS *** REQUIRES SOME UPDATING ****...
3 Bedroom Detached House | £185,000
This delightful three-bedroom detached house offers a perfect blend of comfort and convenience. Built in 1987, the prope...
How much is your home worth?
Use our short form to request a valuation of your property.
Request a Valuation

