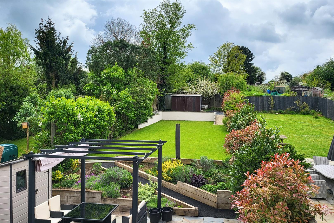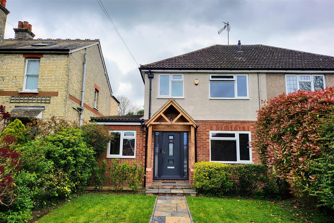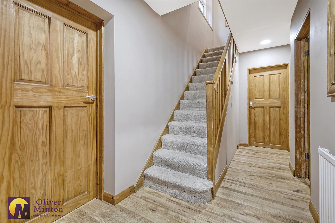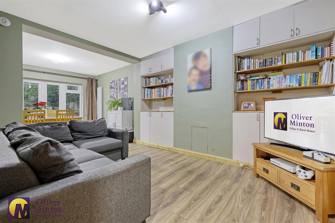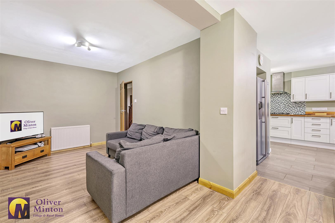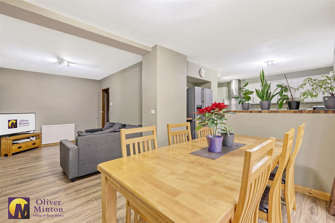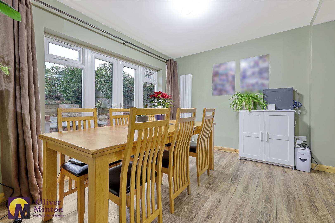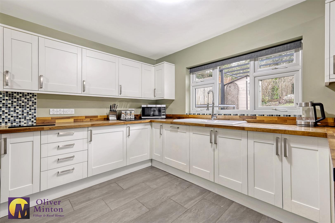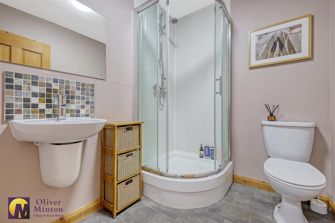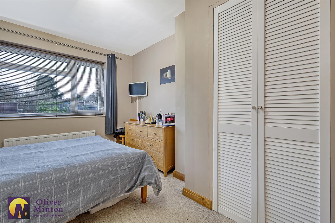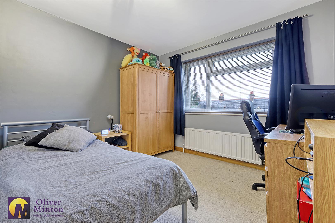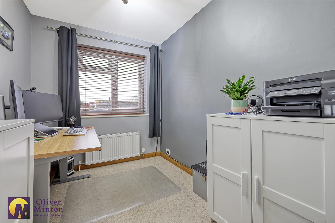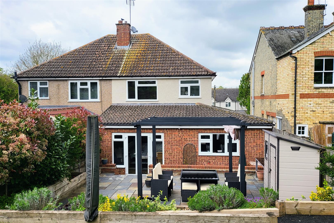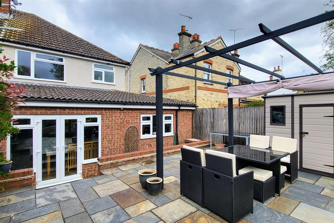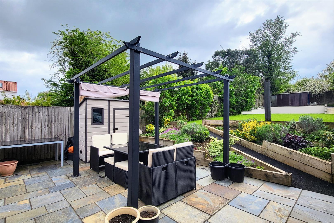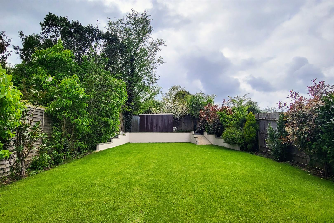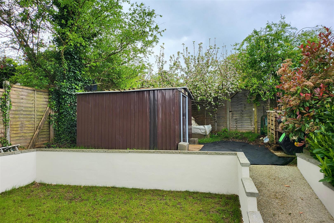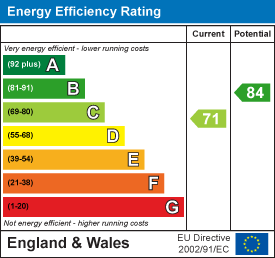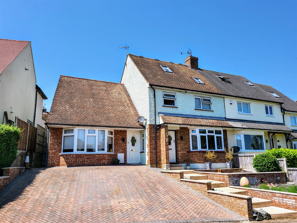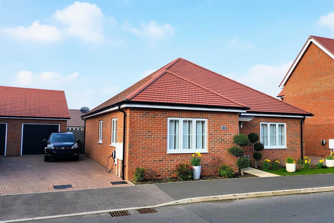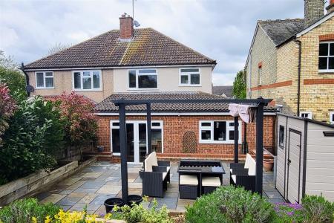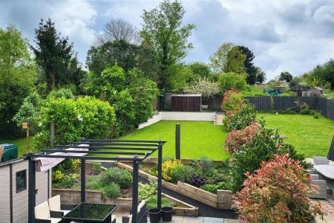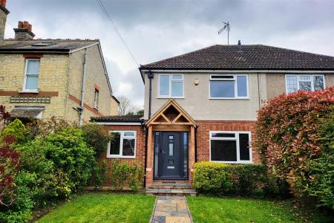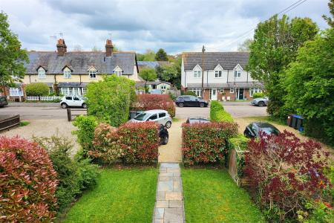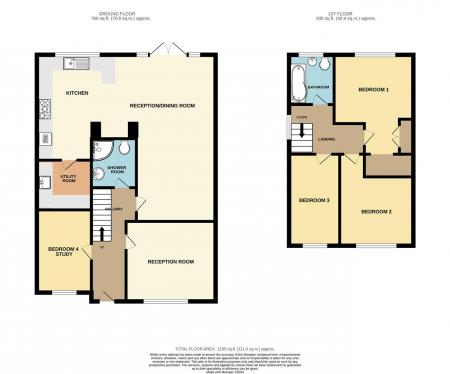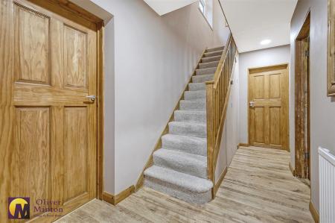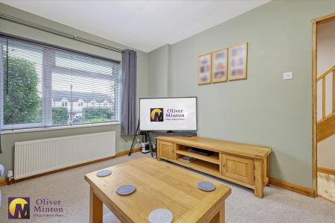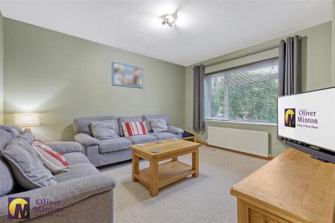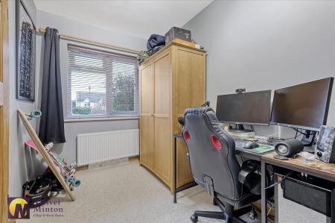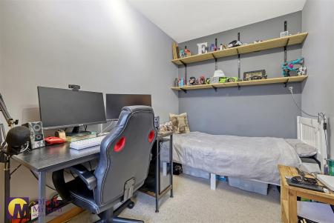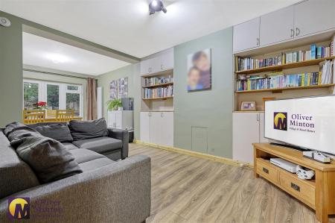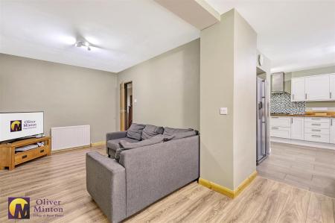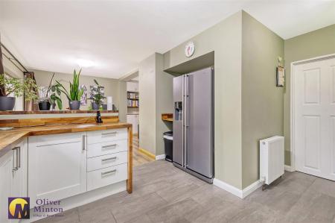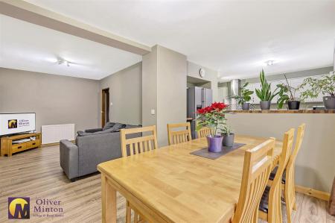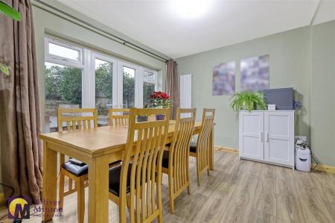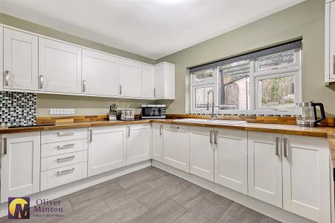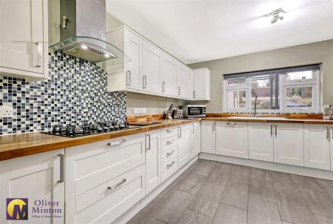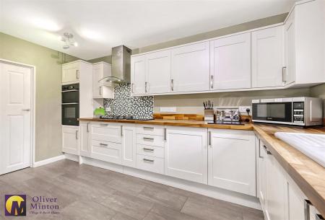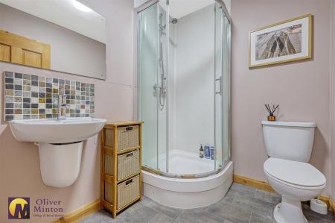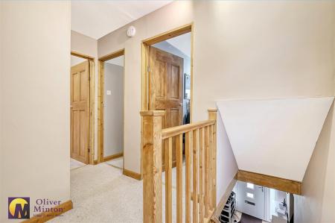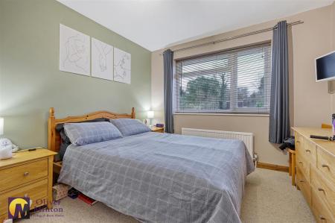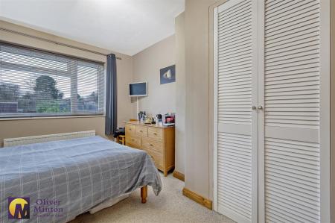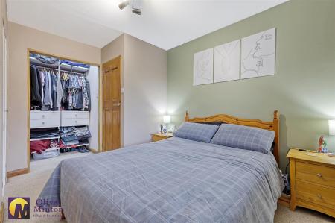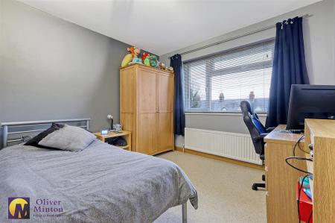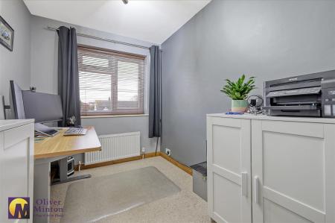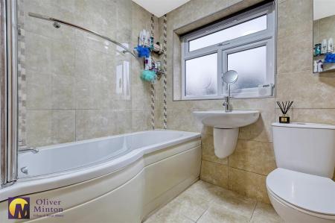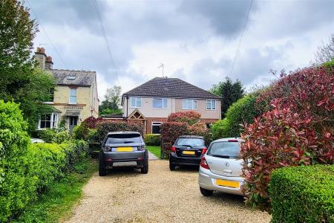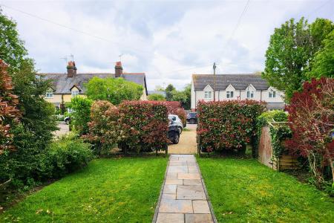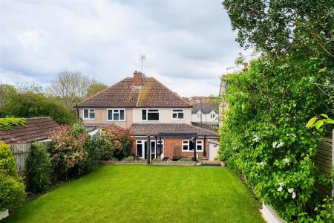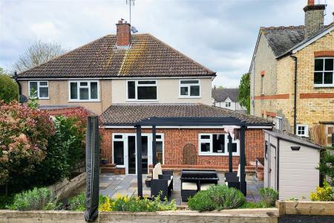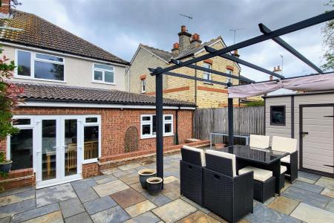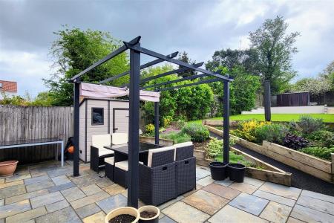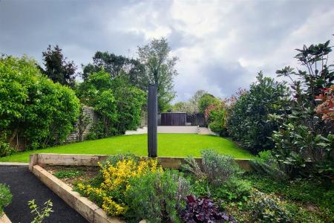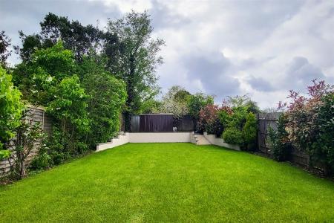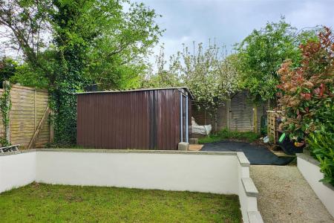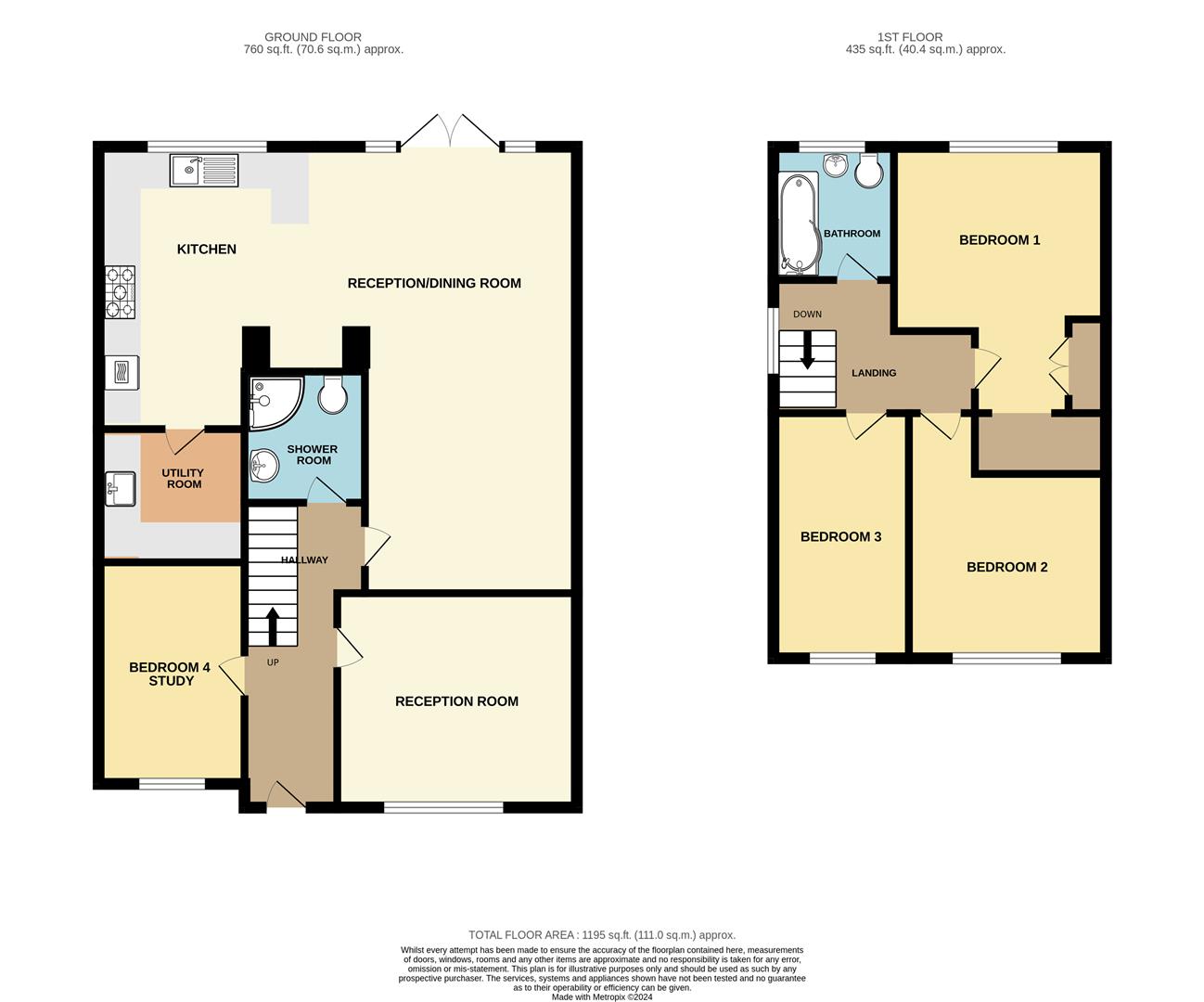- Semi-detached family home
- 4 bedrooms
- Open-plan living/dining room
- Generous gardens to the front and rear
- Parking for several vehicles
- Modern attractive fitted kitchen
- Walk-in wardrobe in main bedroom
- Within walking distance of all the village amenities
4 Bedroom Semi-Detached House for sale in Puckeridge
Oliver Minton Village and Rural Homes are delighted to offer for sale this attractive semi-detached family home. This property has been beautifully extended and offers spacious and flexible accommodation. The ground floor boasts a bright and welcoming entrance hall which leads to a superb open-plan living/dining room and kitchen which looks out to the rear garden. The country style kitchen includes an integrated dishwasher and ample space for a large fridge freezer. The kitchen benefits from access to a separate utility room/pantry. To the front of the property is an additional reception room, a fourth bedroom/study and a shower room with WC. The upper floor comprises two front-facing bedrooms and the main bedroom and family bathroom overlooking the rear garden. The main bedroom also has the benefit of a walk-in wardrobe. This property is immaculate throughout with substantial front and rear gardens with mature plants and trees, and a large driveway with ample parking. Situated in a great location, convenient for all the village amenities including Roger De Clare First School and Ralph Sadleir Middle School. There is uPVC double glazing throughout and recently replaced gas central heating to radiators.
Hallway - Wooden flooring. Radiator. Staircase to first floor. Solid wood interior doors to reception rooms.
Study / Bedroom 4 - 4.01 x 1.99 (13'1" x 6'6") - Double glazed window to front. Radiator. Door from hall.
Front Reception Room - 3.96m x 3.28m (13'0 x 10'9) - uPVC double glazed window to front. Radiator. 3-light spotlight. Door from hall.
Superb Open-Plan L-Shaped Living Room / Kitchen -
Reception/Dining Room - 6.75 x 2.67 (22'1" x 8'9") - Door from hall. Wooden flooring. Alcoves with built-in base and wall storage cupboards. uPVC double-glazed windows and patio doors to rear garden. 2 radiators. Open-plan at rear to:
Fitted Kitchen Area - 4.27 x 3.67 (14'0" x 12'0") - Excellent fitted kitchen with attractive porcelain tiled floor. uPVC double-glazed windows to rear. Range of fitted wall, base and drawer units with solid wood surfaces incorporating sink unit. Integrated dishwasher. Alcove recess for large fridge/freezer. Built-in electric double oven and gas hob with extractor hood above. Radiator. Extractor fan. Door from hall.
Utility Room - 2.0 x 1.97 (6'6" x 6'5") - Porcelain tiled floor. Plumbing for washing machine and space for tumble drier. Fitted base storage units and wooden worktops incorporating 'Butler' style sink with mixer tap. Fitted shelving.
Shower Room - 2.02 x 1.76 (6'7" x 5'9") - Hand basin with mixer tap. Corner shower cubicle. WC. Radiator.
First Floor Landing - Access hatch to boarded loft. uPVC double-glazed windows to side.
Bedroom One - 3.66m x 3.02m (12'0 x 9'11) - Radiator. uPVC double-glazed windows to rear. Louvred double doors to storage cupboard. Recessed wardrobe.
Bedroom Two - 3.02 x 3.73 (9'10" x 12'2") - Radiator. uPVC double-glazed windows to front.
Bedroom Three - 3.73 x 2.04 (12'2" x 6'8") - uPVC double-glazed window to front. Built-in storage cupboards. Radiator.
Family Bathroom - 2.0 x 1.69 (6'6" x 5'6" ) - Tiled flooring and walls. Obscure double-glazed window. Modern white suite comprising bath with shower above, WC and hand basin with chrome mixer tap. Radiator.
Outside - The house is set back well from the road and on a generous plot of 0.14 of an acre, with a frontage of approximately 74ft depth and a rear garden extending to nearly 100ft.
NB - We understand from the owners that the single storey side and rear extensions were built with load-bearing foundations to take a potential second storey in the future, subject to the usual permissions being obtained.
Front Garden And Driveway - Shingle driveway with parking for several vehicles. Pathway to front entrance door flanked by lawn either side. Flower and shrub borders. Outside water tap and electricity point.
Attractive Large Rear Garden - Full width paved patio with retaining flower and shrub beds and sloped pathway up to extensive lawn with flower and shrub borders. Further sloped pathway at rear of garden to large storage shed. Outside water tap and electricity point.
Services - All mains services are connected with mains water, sewerage, electricity and gas central heating to radiators.
Broadband & mobile phone coverage can be checked at https://checker.ofcom.org.uk/
Important information
Property Ref: 548855_32812390
Similar Properties
ANNEXE FACILITY - Sadlier Road, Standon, Herts
4 Bedroom Semi-Detached House | £575,000
An excellent family home in the current configuration, but also with great potential for further development if required...
Home Farm Cottages, Wyddial, Nr Buntingford
3 Bedroom End of Terrace House | £575,000
BEING OFFERED CHAIN FREE to help enable a QUICK COMPLETION before the new September school term, an attractive and super...
Parkers, Bonneting Lane, Berden
3 Bedroom Semi-Detached House | Guide Price £550,000
A well presented and extended family home situated on the edge of the village of Berden with beautiful views across open...
DETACHED BUNGALOW - Barleymead Way, Puckeridge
3 Bedroom Detached Bungalow | £600,000
Built just 3 years ago by Cala Homes and benefitting from the remainder of the 10 year NHBC build warranty, Oliver Minto...
Buntingford Road, Puckeridge, Herts
3 Bedroom End of Terrace House | Guide Price £615,000
Formerly a public house, this super and deceptively spacious 'character' home is located towards the end of Puckeridge H...
NEW HOME - Kings Close, Puckeridge
4 Bedroom End of Terrace House | £615,000
Oliver Minton Village & Rural Homes are delighted to offer this BRAND NEW 4 bedroom end terrace house built by GPS Estat...

Oliver Minton Estate Agents (Puckeridge)
28 High St, Puckeridge, Hertfordshire, SG11 1RN
How much is your home worth?
Use our short form to request a valuation of your property.
Request a Valuation

