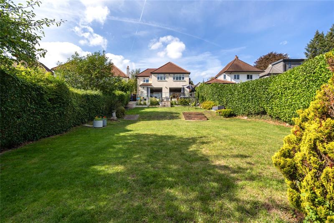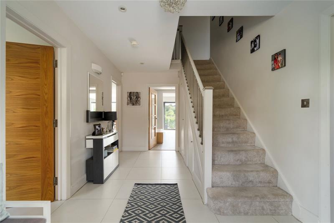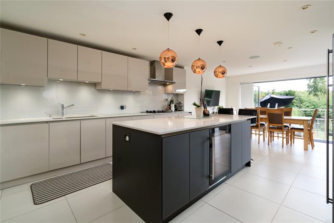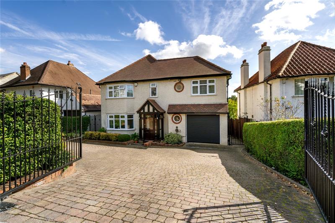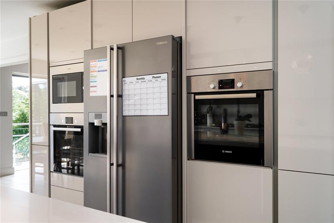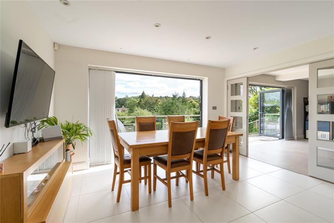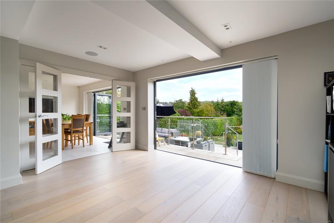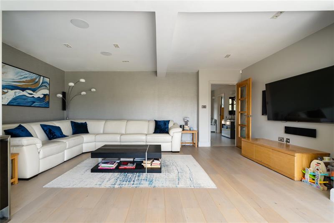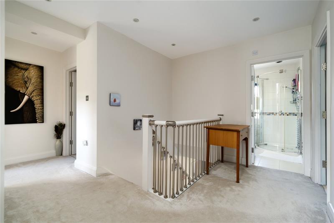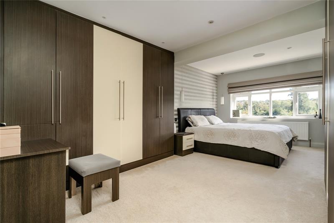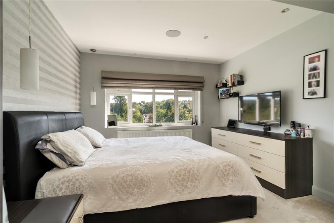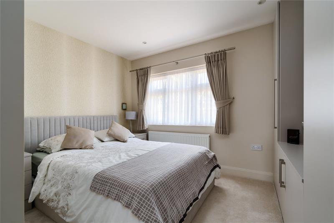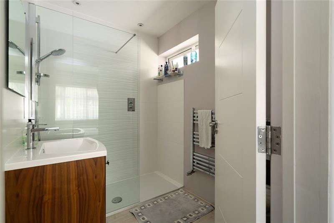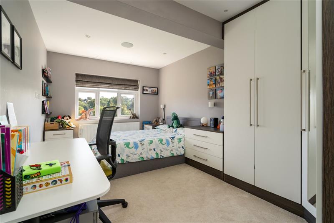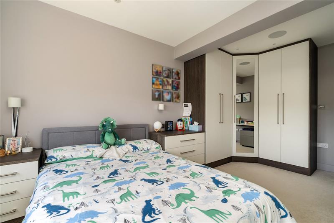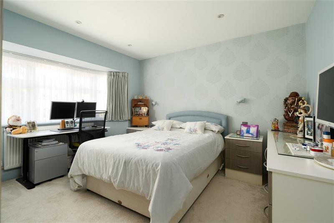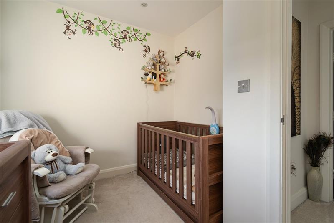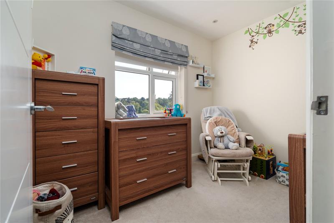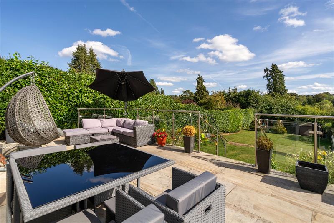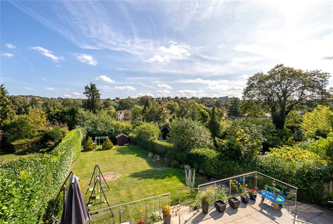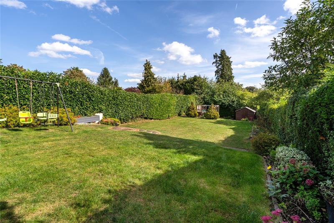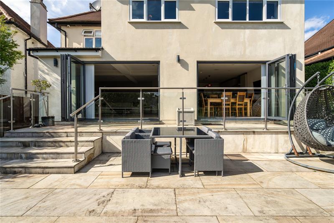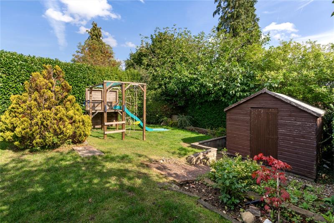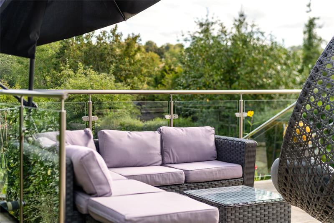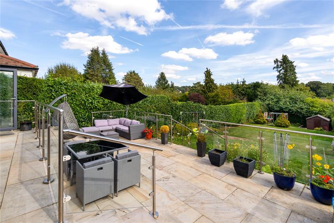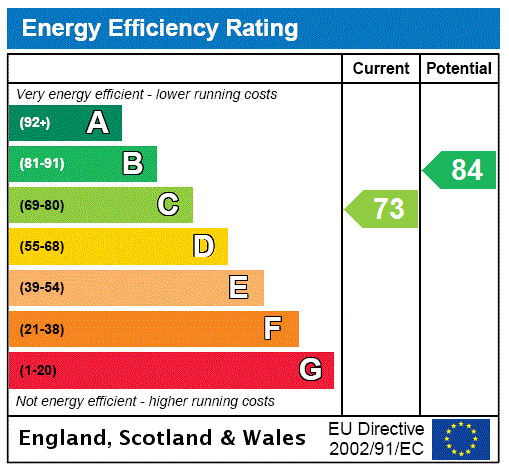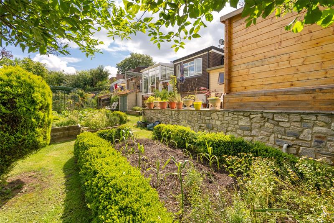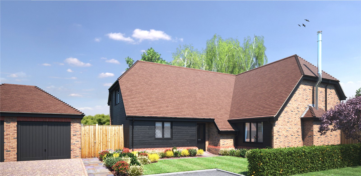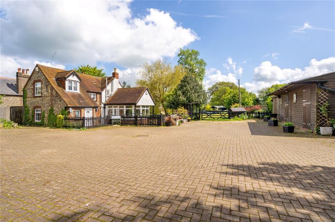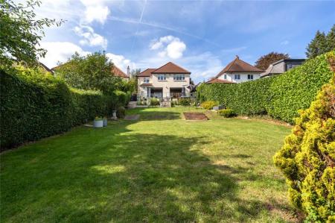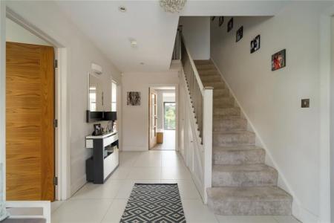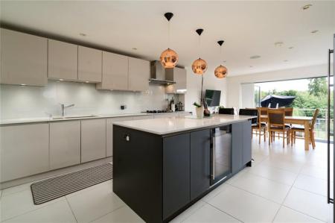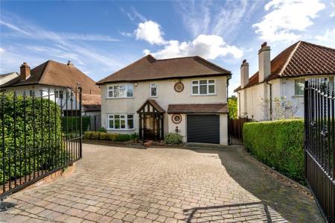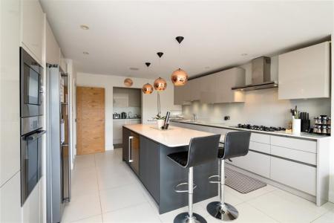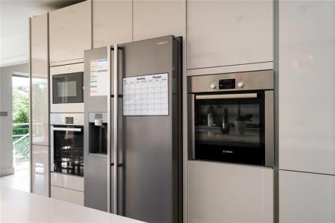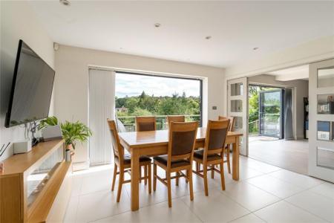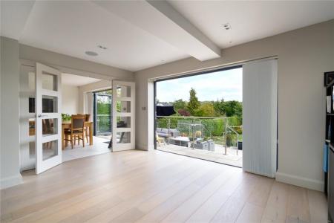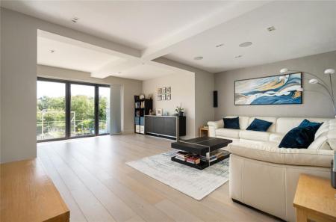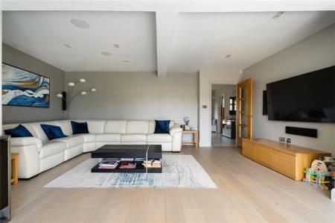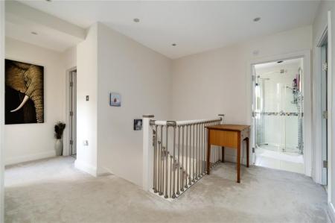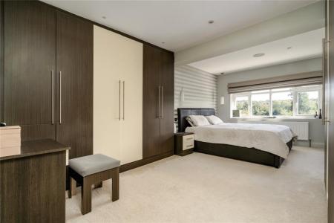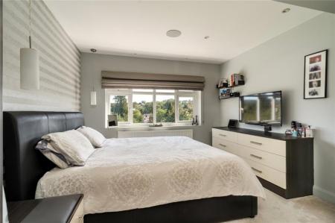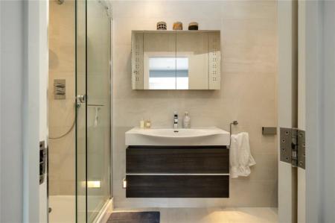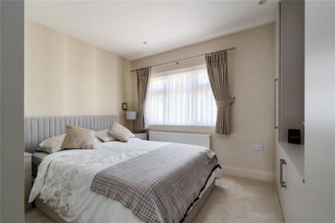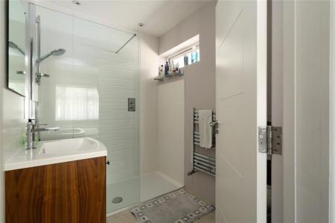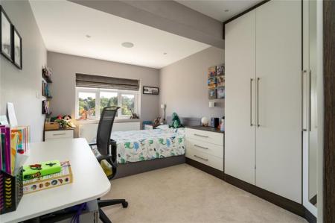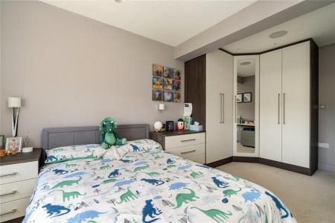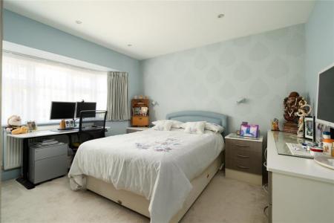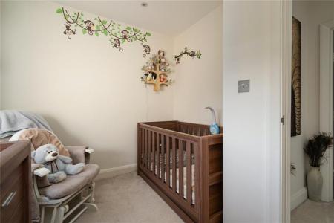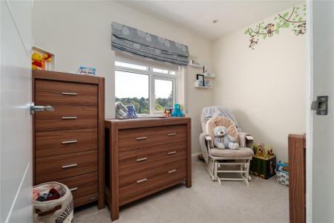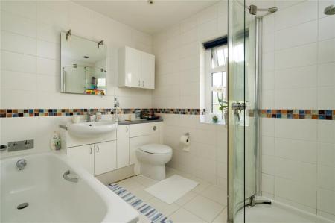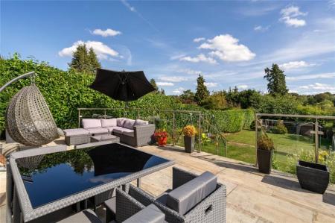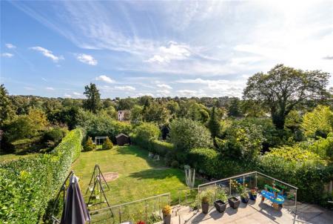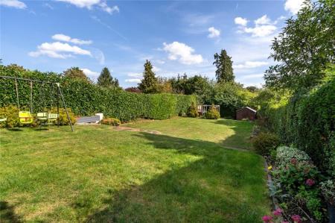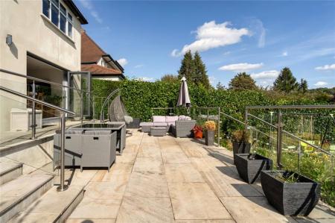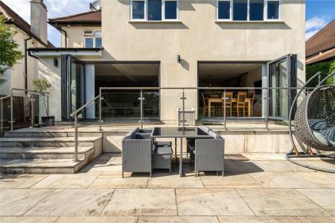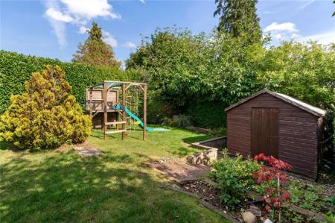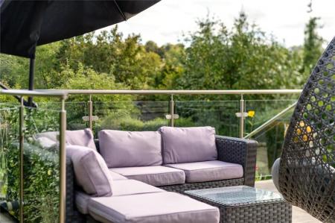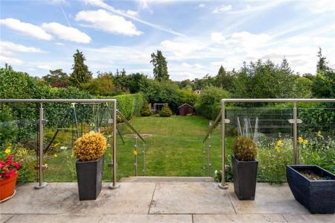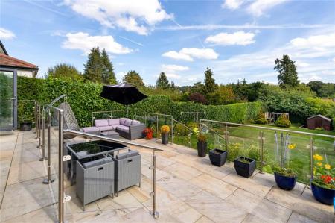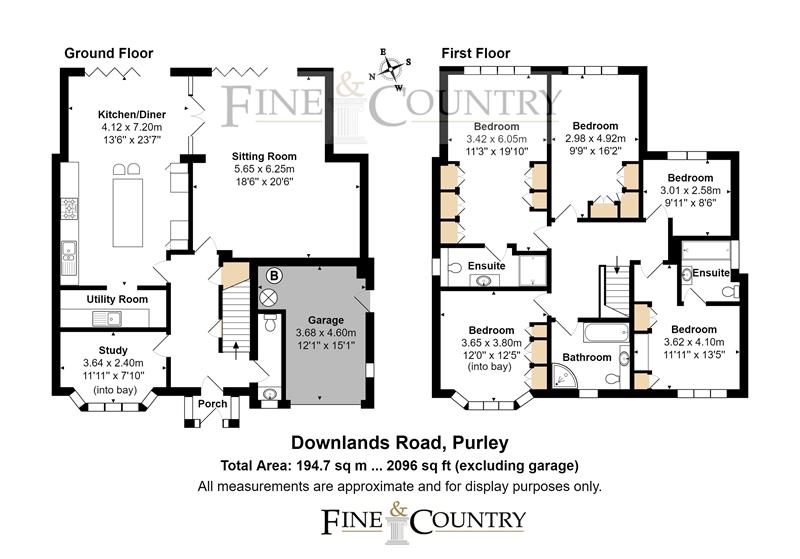5 Bedroom Detached House for sale in Purley
A beautifully presented, completely modernised, 5-bedrooms, 3-bathroom, open plan detached property, situated within a convenient position, being within easy walking distance of both Purley and Reedham Station and Purley Town Centre. A comprehensively upgraded family home,
conveniently located for Woodcote School and London
commuting.
A beautifully presented, completely modernised, 5-bedrooms, 3-bathroom, open plan detached property, situated within a convenient position, being within easy walking distance of both Purley and Reedham Station and Purley Town Centre. A comprehensively upgraded family home,
conveniently located for Woodcote School and London
commuting.
Standing behind a secure driveway and pedestrian gate a brick paviour driveway forms the approach to this delightful light and airy two storey property. The reception hall is laid with large porcelain tiling which continues through to the extended kitchen family room, lounge, study and w.c. The ground floor benefits from underfloor heating throughout and the house is wired for category 6 communication with integrated Sonos in the kitchen and lounge areas. . Full double glazing and gas central heating ensure a warm and comfortable living environment throughout the house.
Bifolding doors from the kitchen/dining/family room and lounge onto a raised terrace, facing south east with glass balustrading. The kitchen/dining room is open plan to the living room but can be closed off by double glazed doors and is fitted with a good range of Schiller handle-less German kitchen units. A central illuminated island and breakfast bar provides matt black glass fronted cupboards below a quartz working surface. Equipment includes a Bosch double oven, microwave, 5 burner gas hob, extractor unit, dishwasher and wine fridge. Space for American fridge freezer. Bifolding doors afford green views across the terrace and gardens which can also be accessed from the living room which is laid with engineered oak flooring.
The utility room has been designed to accommodate a fridge freezer, washing machine and tumble dryer.
A re-designed first-floor landing is spacious and on one level leading to four double bedroom and a smaller fifth bedroom. A large fully tiled family bathroom serves three of the bedrooms and houses a bath and separate shower enclosure, w.c. and heated towel rail.
Two of the bedrooms benefit from en suite facilities. The master bedroom is particularly spacious with a range of professionally fitted wardrobes and storage cupboards, drawer units and dressing table. The ensuite has natural light and is equipped with a large rain shower, vanity sink unit and heated toilet seat. Three of the larger bedrooms also house a range of fitted wardrobes and storage cupboards. There is a second bedroom suite with ensuite facilities, ideal for guests.
Outside
The rear garden, measuring approximately 100’ has been professionally landscaped and is open to the east and south. Against a backdrop of evergreen trees there is a large terrace retained by reinforced glazing and steps down to lawn.
Large garden shed to the rear of the garden. Secure gated access to each side of the property to front garden.
To the front, a driveway providing ample parking and large single garage, with electrically operated roller door, also housing gas central heating boiler and Megaflow. External car charging point.
Consumer Protection from Unfair Trading Regulations 2008.
The Agent has not tested any apparatus, equipment, fixtures and fittings or services and so cannot verify that they are in working order or fit for the purpose. A Buyer is advised to obtain verification from their Solicitor or Surveyor. References to the Tenure of a Property are based on information supplied by the Seller. The Agent has not had sight of the title documents. A Buyer is advised to obtain verification from their Solicitor. Items shown in photographs are NOT included unless specifically mentioned within the sales particulars. They may however be available by separate negotiation. Buyers must check the availability of any property and make an appointment to view before embarking on any journey to see a property.
Property Ref: 37280_37280_FAC230046
Similar Properties
Slines Oak Road, Woldingham, Surrey, CR3
4 Bedroom Detached House | £1,150,000
A well presented, spacious, South West facing, 4 double bedroom, two bathroom, detached family home, having been complet...
Station Road, Woldingham, Surrey, CR3
3 Bedroom Bungalow | £950,000
A three-bedroom, detached, bungalow, situated within the centre of Woldingham Village, being within easy walking distanc...
Plot 1 - Paddock View, Horne, Surrey
4 Bedroom Chalet | Guide Price £915,000
AN EXCITING OPPORTUNITY TO RESERVE THE FIRST OF ONLY TWO BRAND NEW 4 BEDROOM CHALET STYLE PROPERTIES SITUATED IN THE HEA...
5 Bedroom Detached House | Offers in excess of £1,250,000
Exquisite 5-Bedroom, 3-bathroom, 5-reception room detached family home in a gated private residence, offering over 2,300...
4 Bedroom Equestrian | From £1,400,000
Small green belt development/Residential lifestyle opportunityincludes 4 bedroom cottage, outbuildings, stables and deta...
Badgers Lane, Warlingham, Surrey, CR6
5 Bedroom Detached House | Guide Price £1,450,000
Brand new bespoke 5 bedroom detached home, situated within a highly sought after cul-de-sac in West Warlingham scheduled...
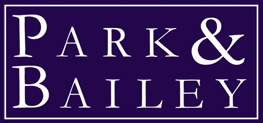
Park & Bailey Woldingham (Woldingham)
Woldingham, Surrey, CR3 7DB
How much is your home worth?
Use our short form to request a valuation of your property.
Request a Valuation
