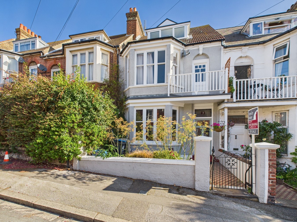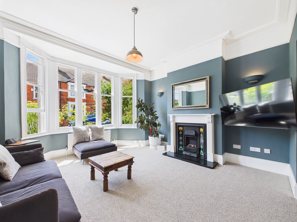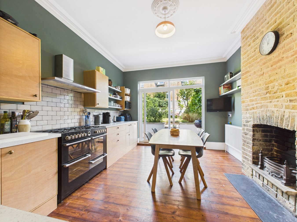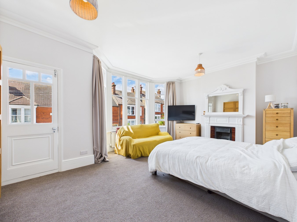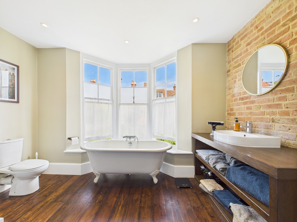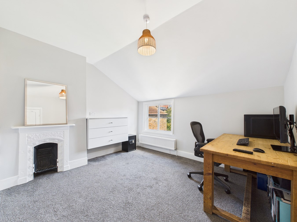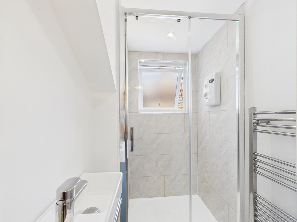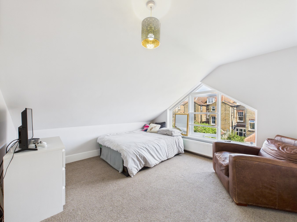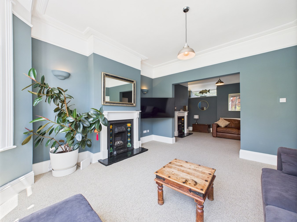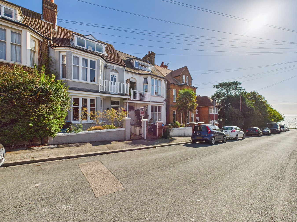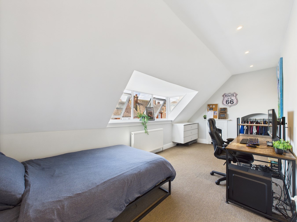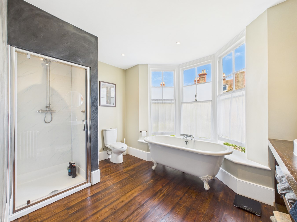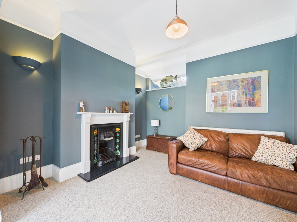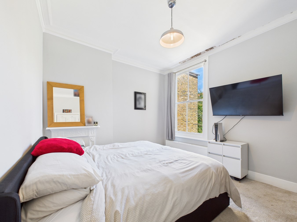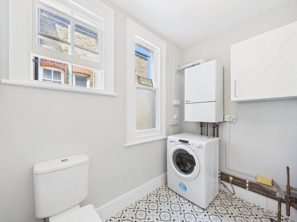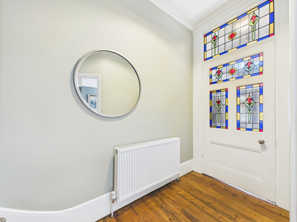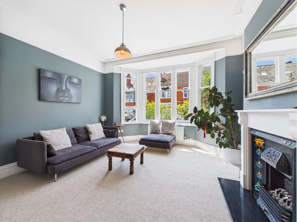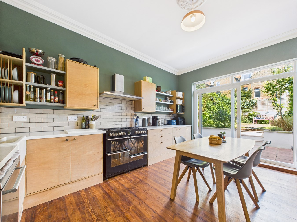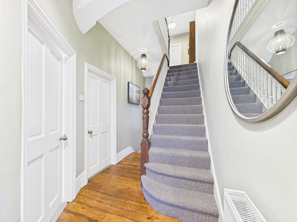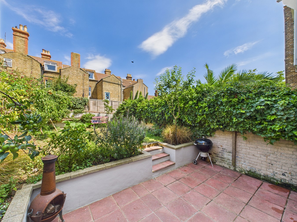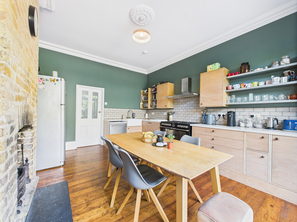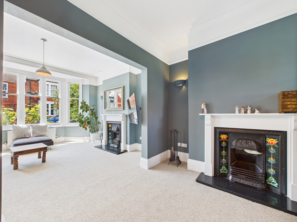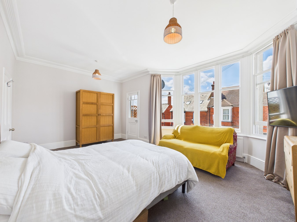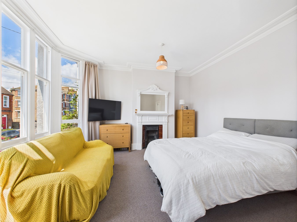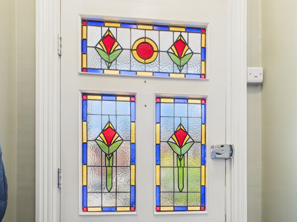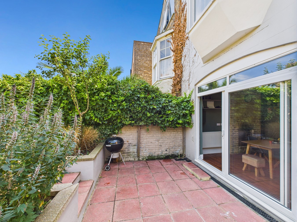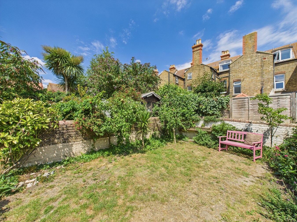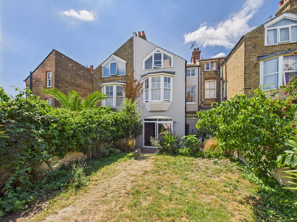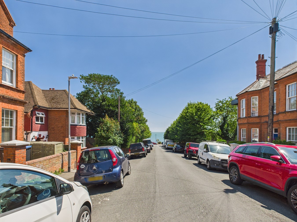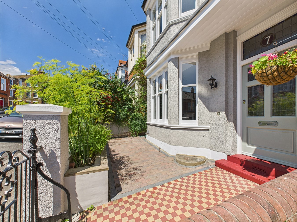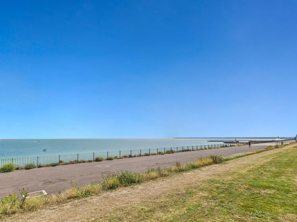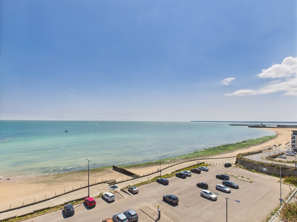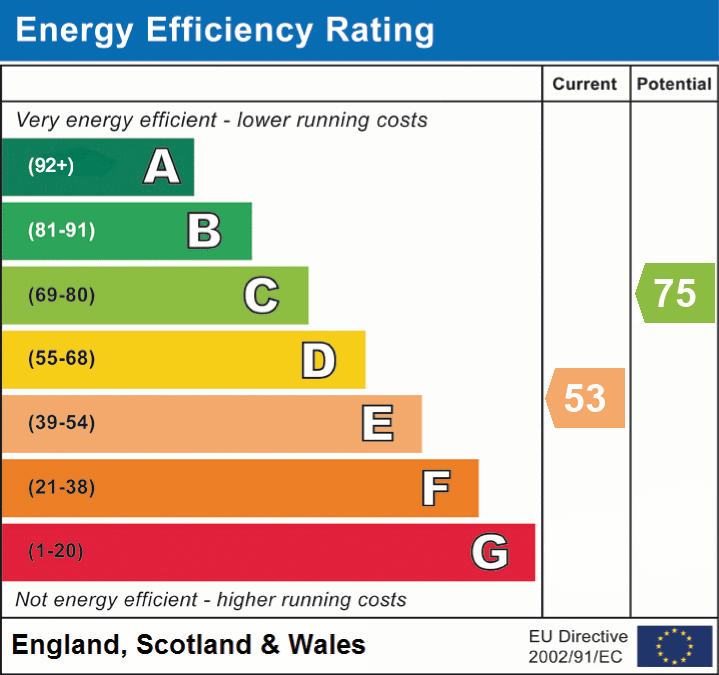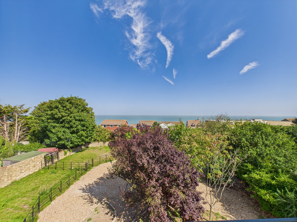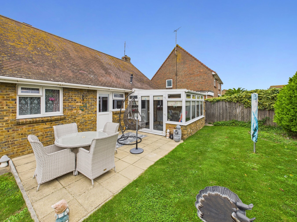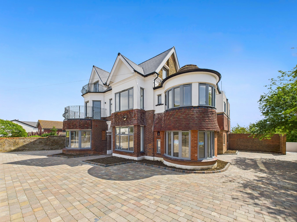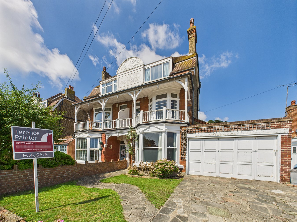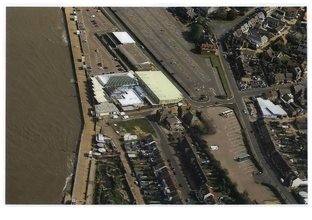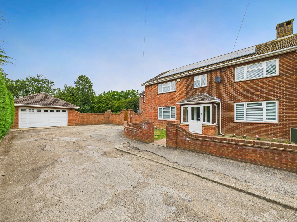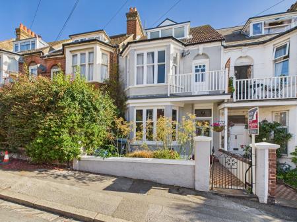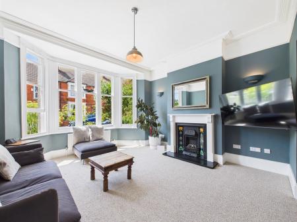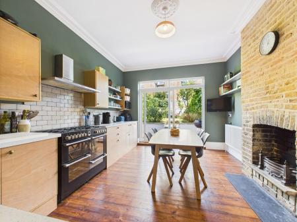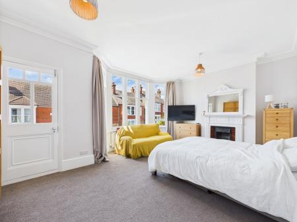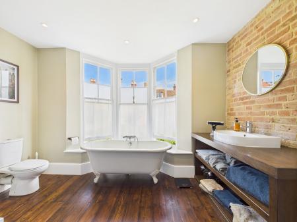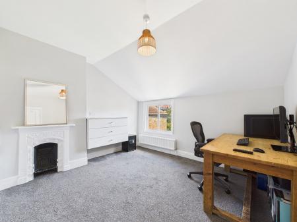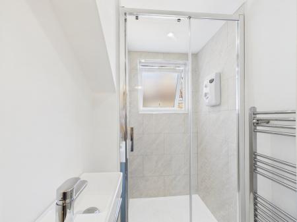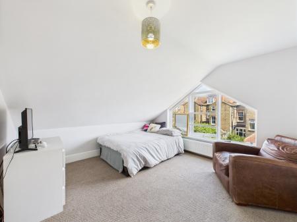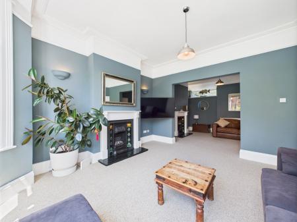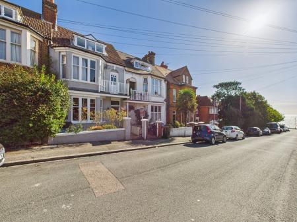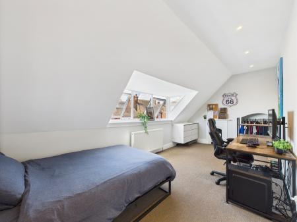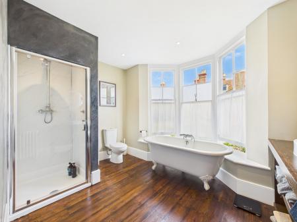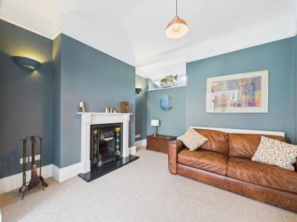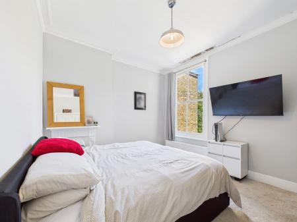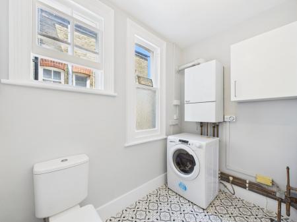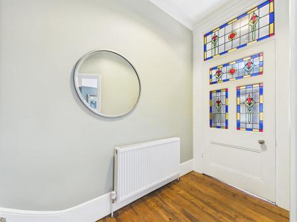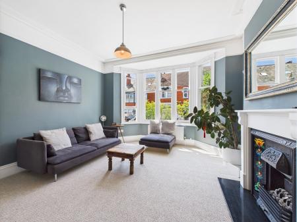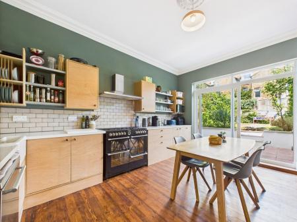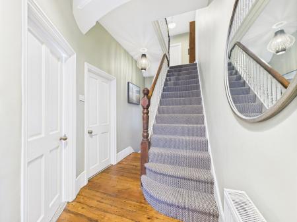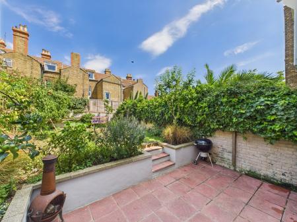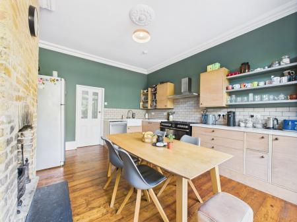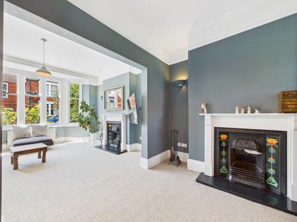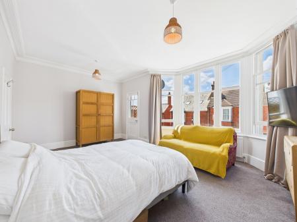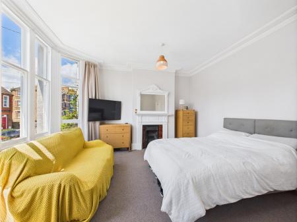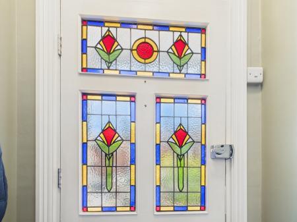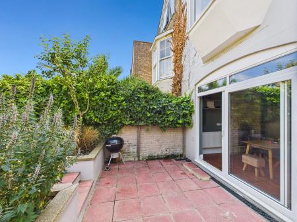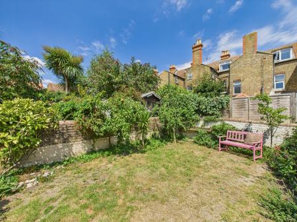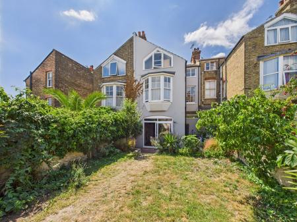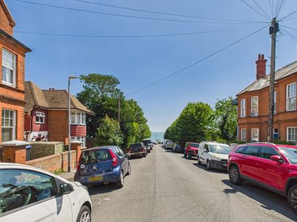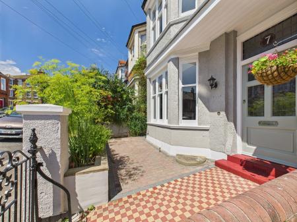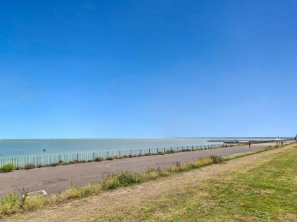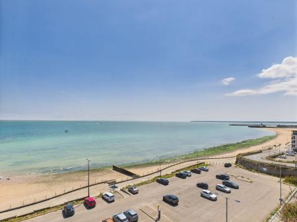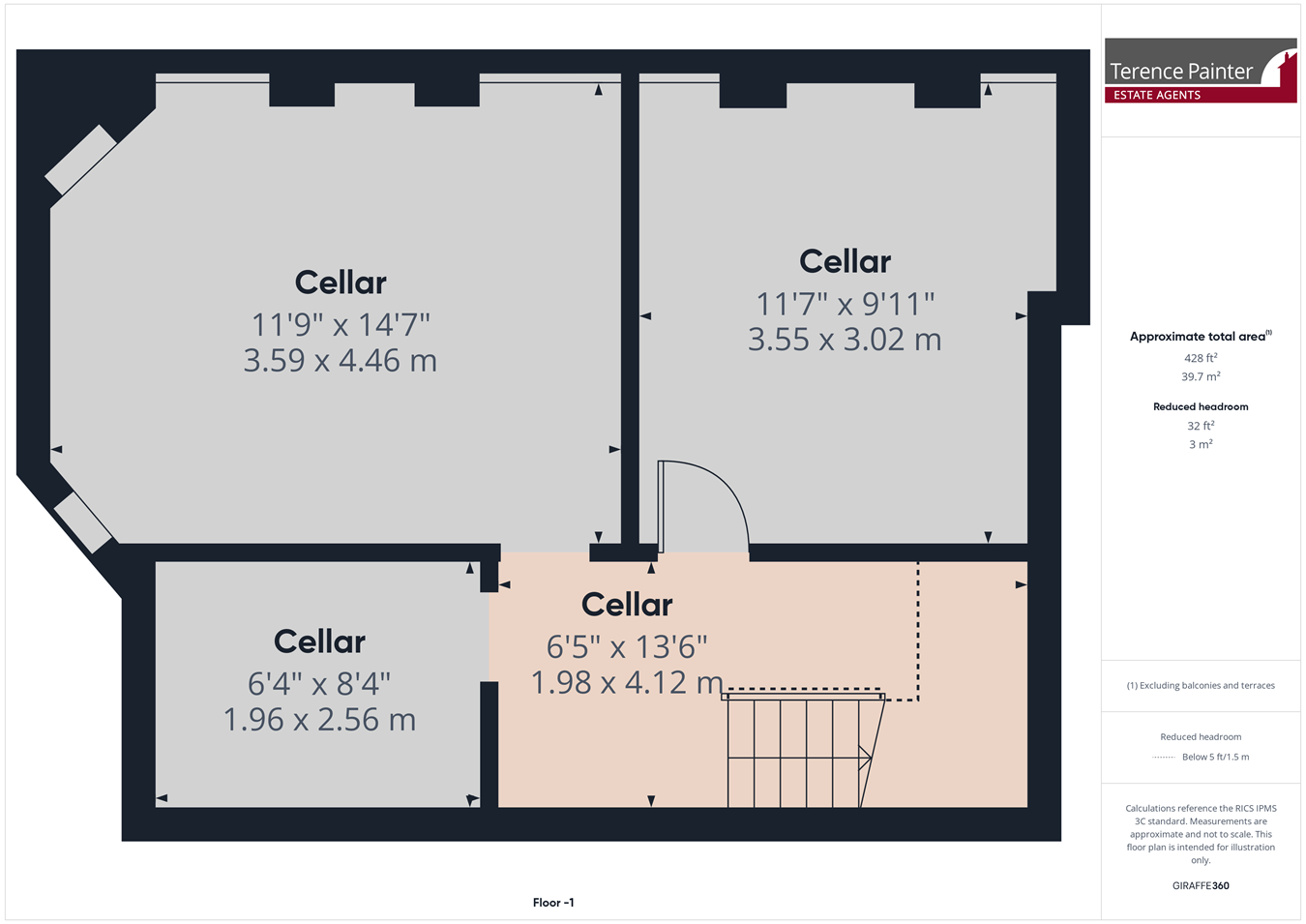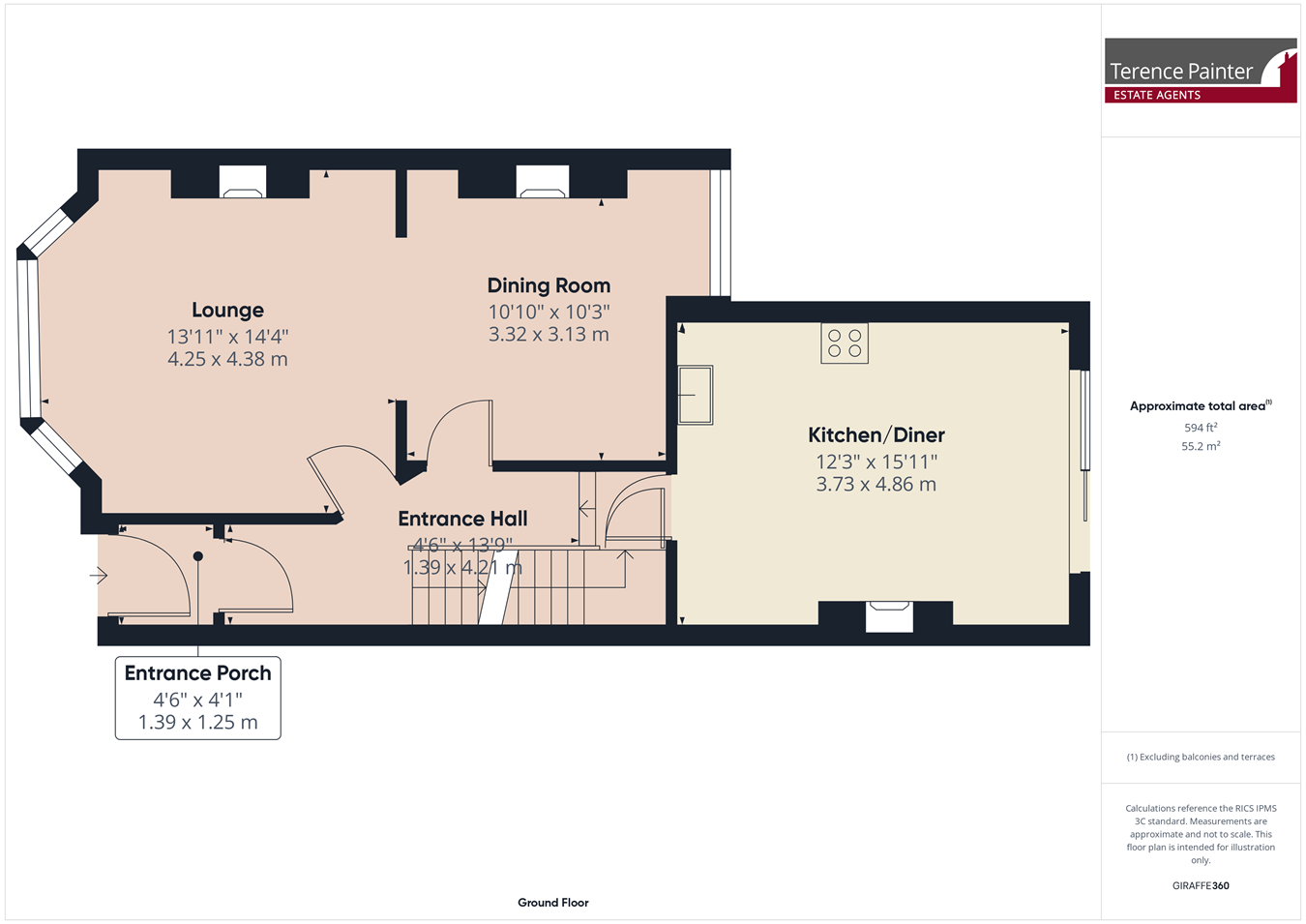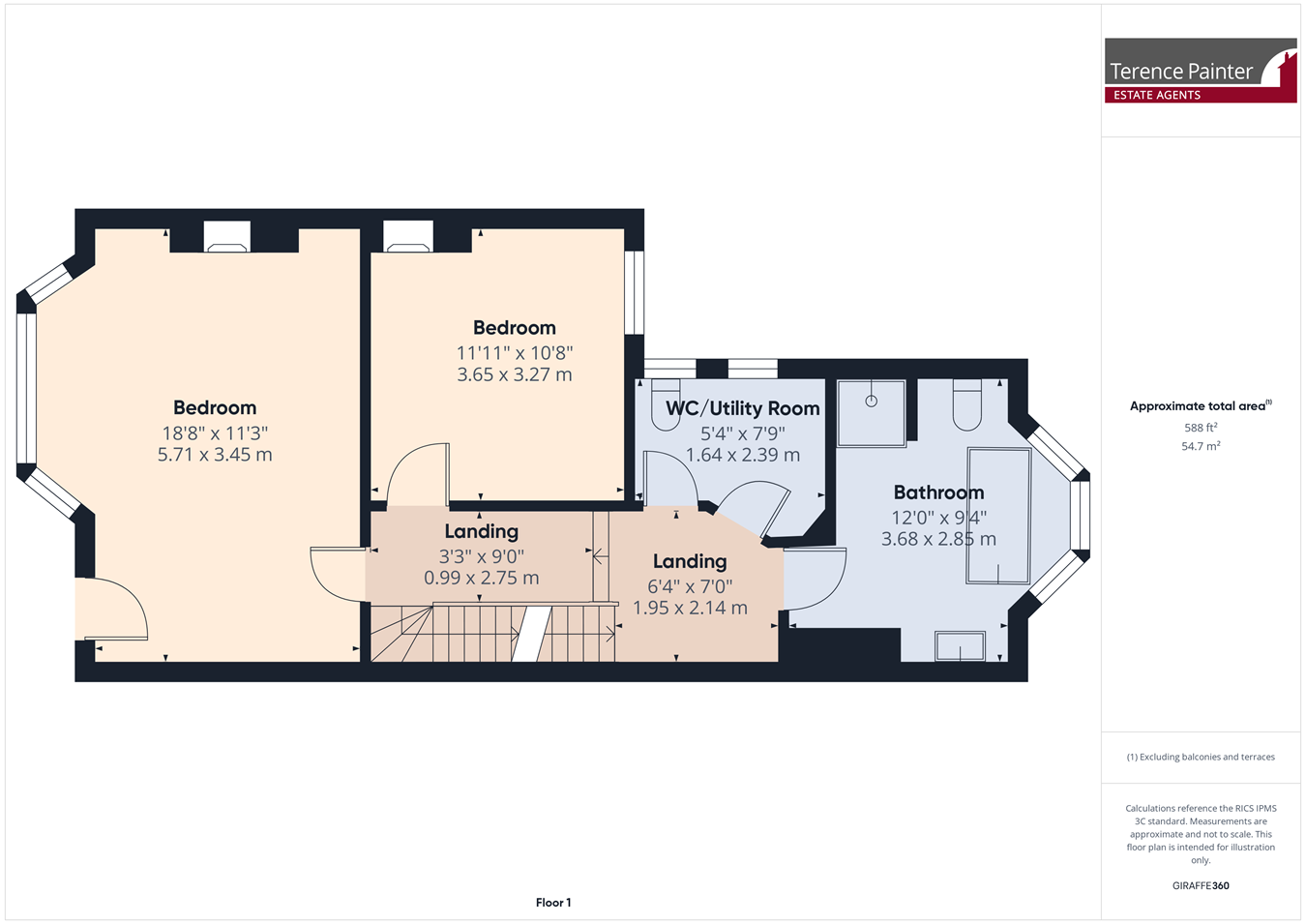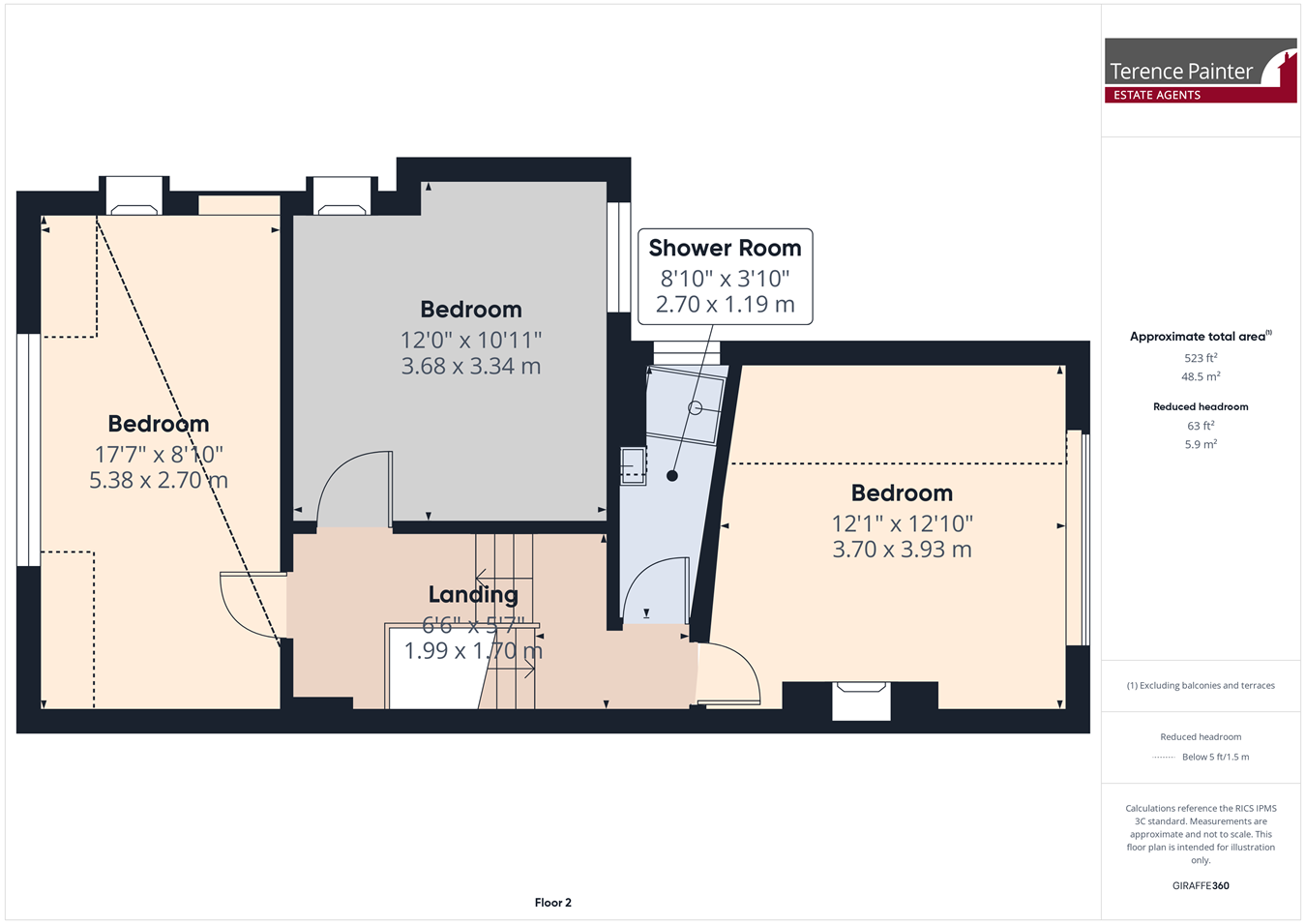- Period Character Home
- Five Double Bedrooms
- Recently Undergone Refurbishment Works
- Popular & Sought After Coastal Location Yards from the Beach
- Two Bathrooms
- No Forward Chain
- Spacious & Flexible Living Accommodation
- Mature Rear Garden with Patio Area
- Ideally Situated for Local Shops, Schools, Park and Beach
- Well Appointed Kitchen/Diner with Working Fireplace
5 Bedroom Terraced House for sale in Ramsgate
NO FORWARD CHAIN!.....TURN THE KEY AND MOVE STRAIGHT IN TO THIS FIVE DOUBLE BEDROOM PERIOD COASTAL FAMILY HOME LOCTAED WITHIN JUST YARDS OF RAMSGATES' STUNNING SANDY BEACH & CLIFF TOP WALKS!
This home is a true credit to the current vendor who over the years has made many improvements to the property and has most recently added a new shower room and sympathetically re-decorated and re-carpeted throughout
Presented it in immaculate turnkey condition and boasting many original features, the spacious and versatile accommodation of this home is arranged over four floors. On the ground floor level there is an entrance porch, welcoming entrance hall, lounge, dining room and an impressive kitchen/diner with a working open fireplace and large double glazed sliding doors to the garden.
On the upper two floors there are five generous size double bedrooms, the most impressive family bathroom which boasts a walk-in shower cubicle and a freestanding claw foot bath, utility room/w.c and a newly fitted seperate shower room.
On the basement level is a very large cellar which is arranged into three rooms lighting and power points.
Externally this house has a well-established rear garden with a patio area and an abundance of fruit trees and shrubs.
This really in a stunning family home which offers so much more than meets the eye so call Terence Painter on 01843 866 866 to arrange your viewing.
Ground Floor
Entrance
Access into the property is via a stained glass wooden front door.
Entrance Porch
1.39m x 1.25m (4' 7" x 4' 1") There is a further stained glass wooden front door to the entrance hall.
Entrance Hall
4.21m x 1.36m (13' 10" x 4' 6") This welcoming entrance hall features an impressive carpeted stair case to the first floor, high level skirting boards, ornate coving, varnished wooden floorboards, radiator and doors leading off to the lounge, dining room, kitchen/diner and the cellar.
Lounge
4.38m x 4.25m (14' 4" x 13' 11") The lounge is open to the dining room and boasts a large bay window to the front of the property, feature cast iron fireplace with tiled details and granite hearth, high level skirting boards, ornate coving, picture rail, wall lights, media points, radiator and carpet flooring.
Dining Room
3.32m x 3.13m (10' 11" x 10' 3") There is a double glazed window to the rear of the property, cast iron fireplace with tiled details and granite hearth, high level skirting boards, ornate coving, picture rail, wall lights, radiator and carpet flooring.
Kitchen/Diner
4.86m x 3.73m (15' 11" x 12' 3") This well appointed kitchen/diner comprises an extensive range of wall, base and drawer units with space and plumbing for a dishwasher, fridge/freezer and dual fuel range cooker with an extractor hood over. There is a ceramic butler style sink with chrome mixer tap inset to stone effect work tops and localised wall tiling. There is varnished wooden floorboards and large sliding double glazed doors to the garden.
Basement Level
Cellar
This is a large cellar comprising of three rooms which lead off a central lobby room. There is lighting and power points.
Cellar Room One
4.46m x 3.59m (14' 8" x 11' 9")
Cellar Room Two
3.55m x 3.02m (11' 8" x 9' 11")
Cellar Room Three
2.56m x 1.96m (8' 5" x 6' 5")
First Floor
Landing
This is a split level landing with carpeted stairs to the second floor, high level skirting boards, radiator, carpet flooring and doors leading off to the principle bedroom, bedroom two, utility room/w.c and the bathroom.
Principle Bedroom
5.71m x 3.45m (18' 9" x 11' 4") This impressive size principle bedroom features a large bay window and glazed wooden door to the front of the property which provides access to a balcony which offers stunning side on se views. There is an attractive cast iron fireplace with tiled detail, high level skirting boards, coving and carpet flooring.
Bedroom Two
3.65m x 3.27m (12' 0" x 10' 9") There is a sash window to the rear of the property, ornate cast iron fireplace, high level skirting boards, coving and carpet flooring.
Utility Room/W.C
2.39m x 1.64m (7' 10" x 5' 5") There are two sash windows to the side of the property, low level w.c, space and plumbing for a washing machine, wall mounted boiler and vinyl flooring.
Bathroom
3.63m x 2.85m (11' 11" x 9' 4") This impressive size and well appointed bathroom boasts a walk in shower cubicle with a fitted rain style shower head, free standing claw foot bath, low level w.c and a wash hand basin inset to a vanity unit. There is a towel radiator, seperate column radiator, varnished wooden floorboards, down lights and a large three section bay window to the rear of the property which offers sea views.
Second Floor
Landing
This is a split level landing with a loft hatch, high level skirting boards, carpet flooring and doors leading off to the shower room and remaining bedrooms.
Bedroom Three
3.93m x 3.70m (12' 11" x 12' 2") There is a feature gothic style window to the rear of the property offering elevated sea views, ornate cast iron fireplace, high level skirting boards, radiator and carpet flooring.
Bedroom Four
5.38m x 2.70m (17' 8" x 8' 10") There is a double glazed dormer window to the front of the property, ornate cast iron fireplace, high level skirting boards, down lights, radiator and carpet flooring.
Bedroom Five
3.63m x 3.34m (11' 11" x 10' 11") There is a sash window to the rear of the property, ornate cast iron fireplace, high level skirting boards, radiator and carpet flooring.
Shower Room
2.70m x 1.19m (8' 10" x 3' 11") There is a frosted double glazed window to the side of the property, fully tiled shower cubicle, wash hand basin inset to a vanity unit, chrome towel radiator, down lights, extractor and vinyl flooring.
Exterior
Rear Garden
This well established brick walled garden features a paved patio area immediately to the property with complementing steps up to a lawned garden with a wide range of fruit tress and shrubs.
Council Tax Band
The council tax band is D.
Important Information
- This is a Freehold property.
Property Ref: 5345346_28723100
Similar Properties
Apartment | £595,000
APARTMENT THREE, AVAILABLE NOW! NEWLY CONVERTED SPACIOUS TWO DOUBLE BEDROOM FIRST FLOOR APARTMENT WITH A BALCONY AND A P...
The Ridings, Cliftonville, Margate, CT9
4 Bedroom Detached Bungalow | £595,000
SPACIOUS FOUR BEDROOM DETACHED BUNGALOW SITUATED IN THE PRESTIGIOUS SEA FRONT LOCATION OF THE RIDINGS AT PALM BAY!This i...
2 Bedroom Apartment | £595,000
APARTMENT TWO, AVAILABLE NOW! NEWLY CONVERTED SPACIOUS TWO DOUBLE BEDROOM GROUND FLOOR APARTMENT WITH PRIVATE ENTRANCE D...
Gladstone Road, Broadstairs, CT10
5 Bedroom Semi-Detached House | £599,995
PERIOD FAMILY HOME LOCATED IN THE HEART OF BROADSTAIRS, IS BEING OFFERED WITH NO FORWARD CHAIN!This attractive and gener...
Plot | POA
PRIME DEVELOPMENT PLOT OPPOSITE THE SEA FRONT!Located on the corner of Seagate and Seagate Road, directly opposite the s...
5 Bedroom Semi-Detached House | £600,000
SPACIOUS & IMMACULATELY PRESENTED FIVE BEDROOM, TWO RECEPTION ROOM FAMILY HOME WITH A SEPERATE ONE BEDROOM ANNEX HOUSE!T...
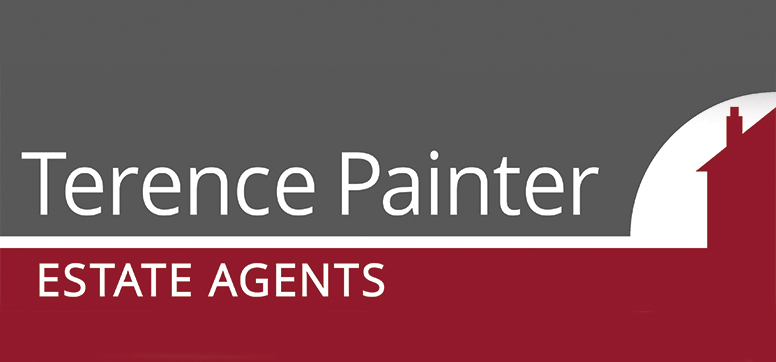
Terence Painter Estate Agents (Broadstairs)
Broadstairs, Kent, CT10 1JT
How much is your home worth?
Use our short form to request a valuation of your property.
Request a Valuation
