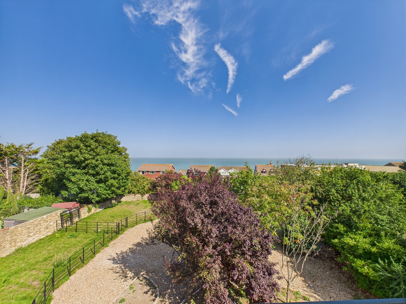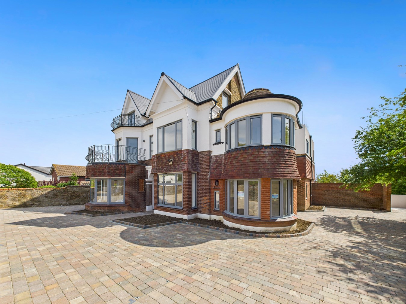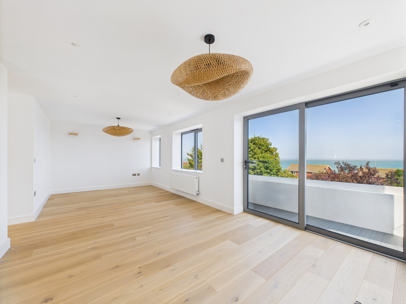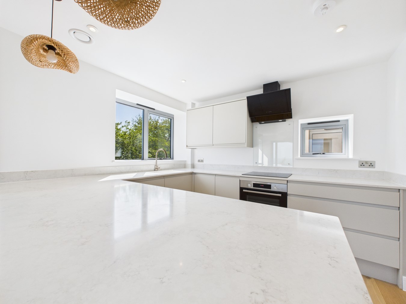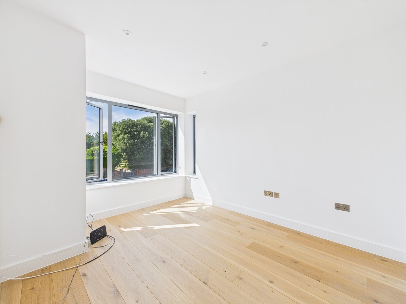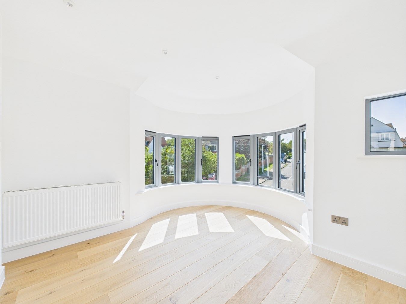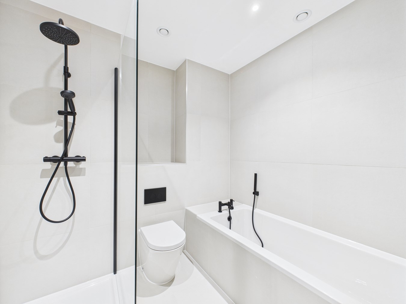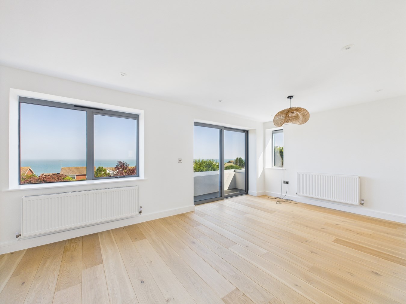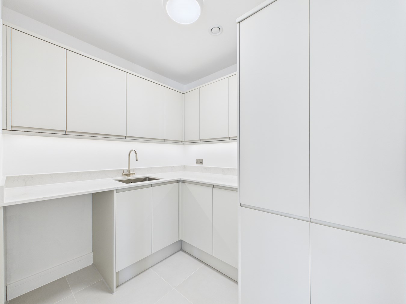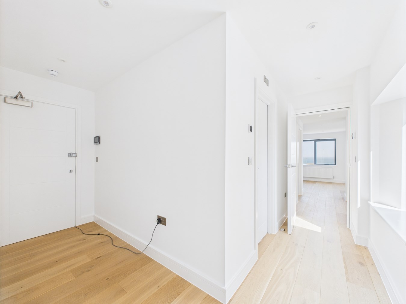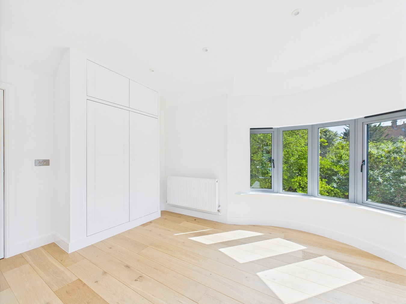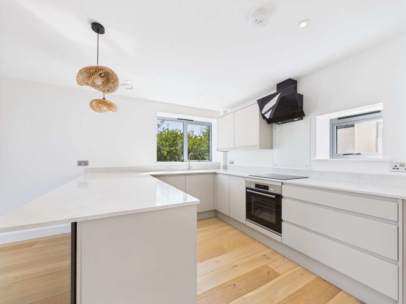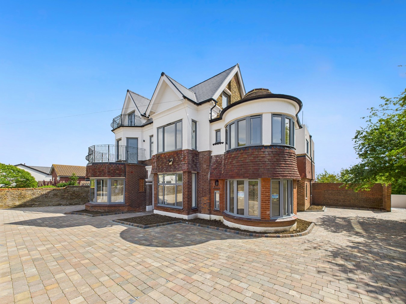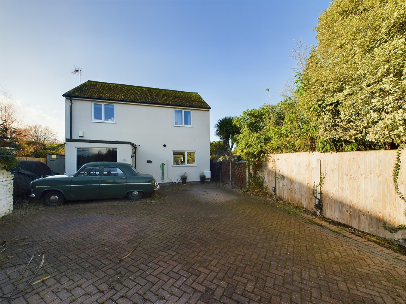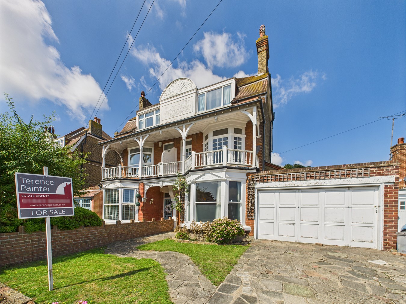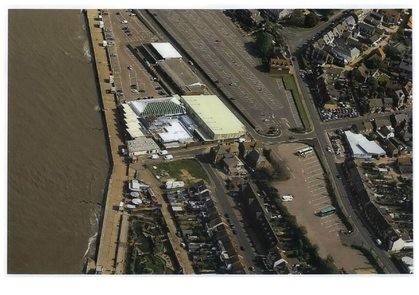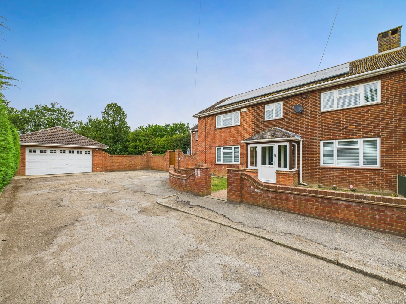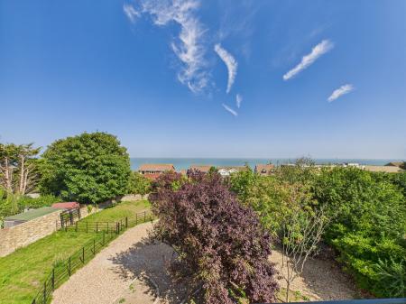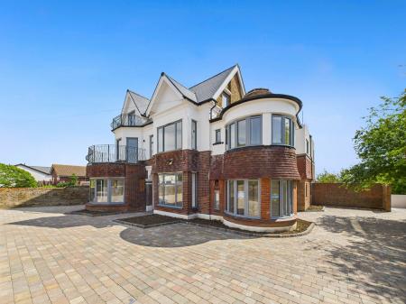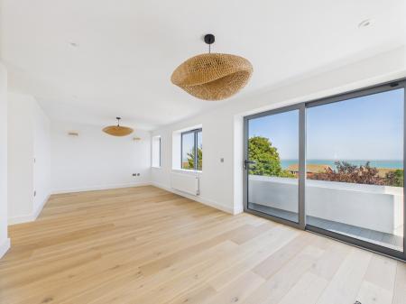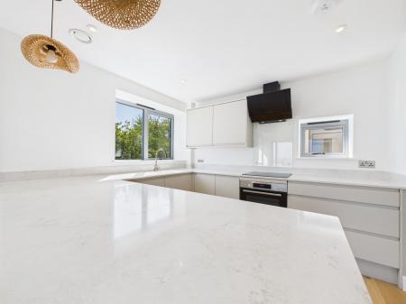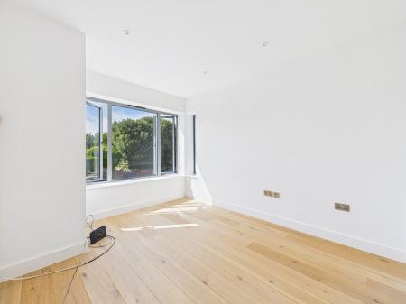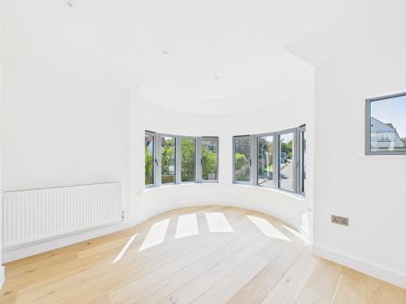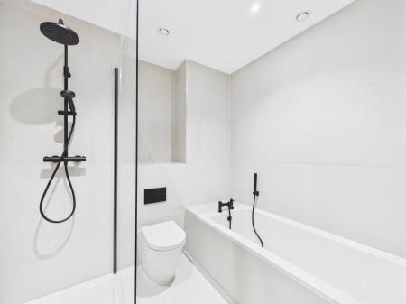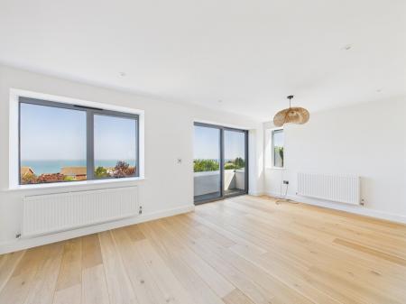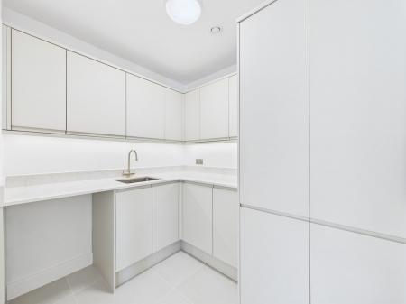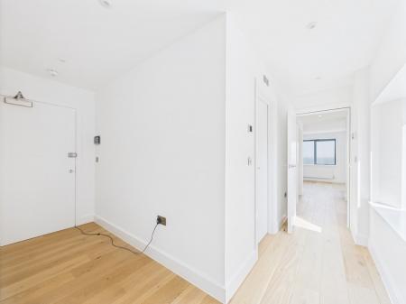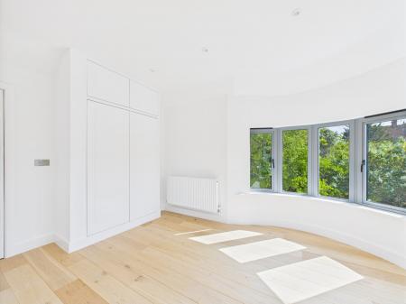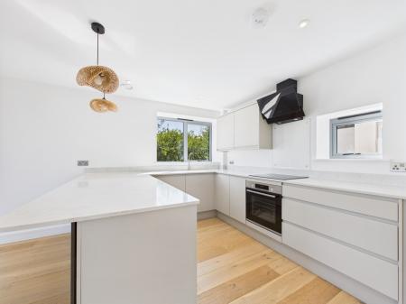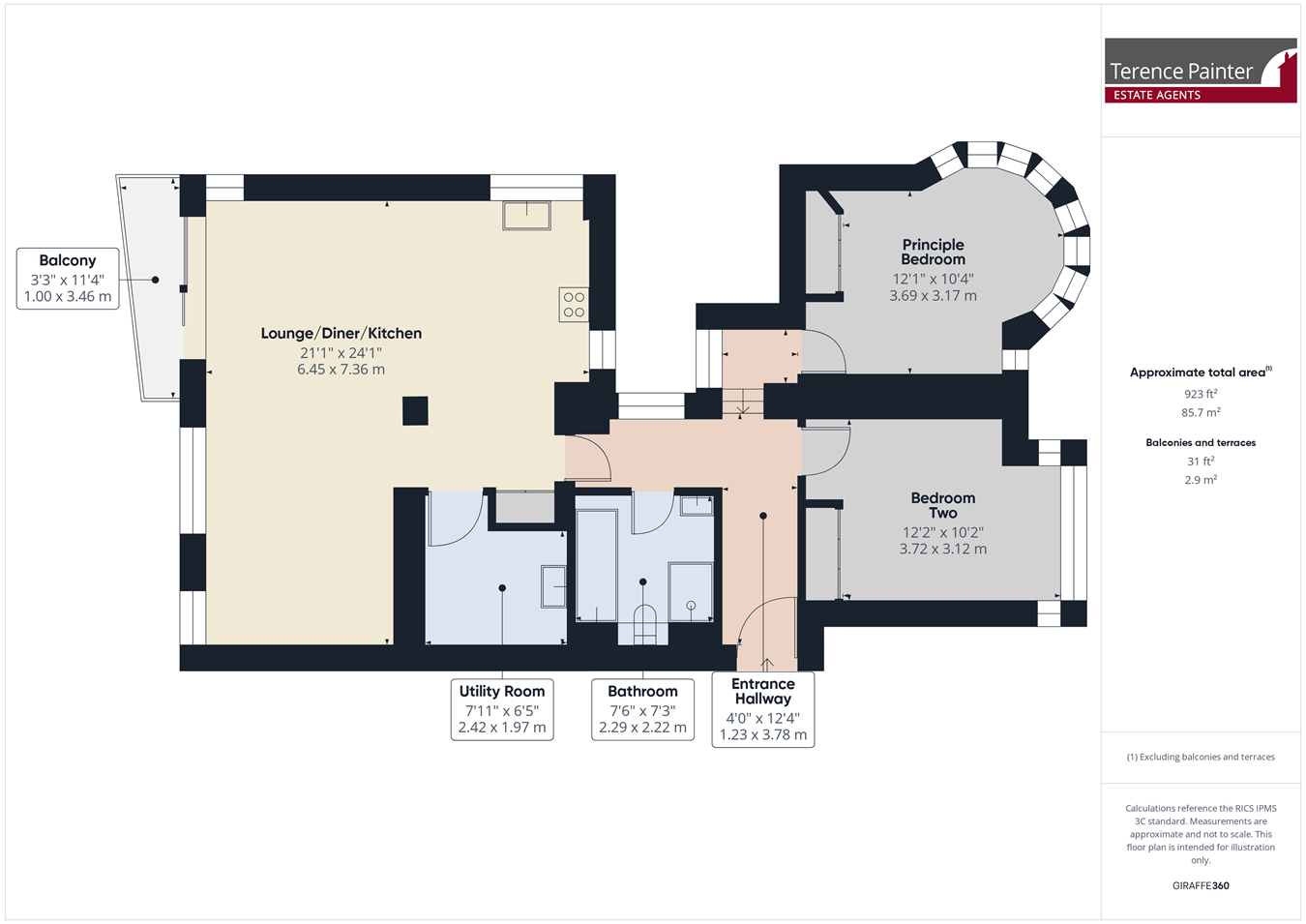- First Floor Apartment
- Two Double Bedrooms
- Well Defined & Spacious Living Accommodation
- Finished to a very High Specification
- Perfectly Located within Close Proximity to the High Street, Transport Links and Picturesque Sandy Beaches
- Private Allocated Garden Area
- Exclusive & Prestigious Development of Five Luxury Apartments
- Allocated Parking Space & Communal Gardens
- Viewings Available Now!
Apartment for sale in Broadstairs
APARTMENT THREE, AVAILABLE NOW! NEWLY CONVERTED SPACIOUS TWO DOUBLE BEDROOM FIRST FLOOR APARTMENT WITH A BALCONY AND A PRIVATE LAWNED GARDEN AREA, FINISHED TO THE HIGHEST OF STANDARDS AND WITH THE MOST IMPRESSIVE SPECIFICATION!
Offered to the market is this newly converted and well proportioned two double bedroom first floor apartment that is located within an exclusive development of just five luxury two bedroom apartments, each benefitting from private outside space, allocated parking and communal gardens. Stone Road is regarded as one of the most exclusive coastal residential areas in Broadstairs, with the renowned and award winning picturesque sandy beaches at Stone & Viking Bay on your door-step. The property is also within easy access of extensive cliff-top promenades and the town's quaint high street which features an eclectic range of local shops, restaurants and bars together with its mainline train station with high speed services to London. The area also benefits from a wide range of highly regarded schools and, if you find yourself with some spare time, North Foreland Golf Club is located within half a mile of the property.
The generous accommodation of this property comprises a welcoming entrance hall, impressive open plan kitchen/dining/living room which features sliding doors out to a private balcony, and a stunning fitted kitchen with integrated appliances, breakfast bar and quartz work tops.
There is a seperate utility room which compliments the kitchen, a stunning luxury hotel style bathroom and a principle bedroom. Leading from the entrance hallway is a second 'turret style' double bedroom with bespoke fitted wardrobes.
Externally this home also offers a landscaped communal rear garden and an allocated off street parking space.
This property is available to view now so please call Terence Painter Estate Agents now on 01843 866 866 to arrange your appointment.
Ground FloorCommunal Entrance
Access to the property is via a secure part glazed wooden front door to the communal entrance hall with stairs to all floors.
First Floor
Apartment Entrance
Access to the apartment is via a secure wooden front door.
Entrance Hall
L-shaped hallway with down lights, engineered oak flooring and doors leading to all rooms and a double glazed window. Steps up to further hallway area and door to principal bedroom.
Open Plan Living Room/Dining/Kitchen
7.36m x 6.45m max (24' 2" x 21' 2")
Lounge/Diner
The open plan lounge/diner has been thoughtfully zoned in this apartment and features two double glazed windows to the rear and one to the side together with double glazed sliding doors to the rear offering stunning elevated sea views and providing access to the balcony. This room benefits from a combination of wall lights, down lights and pendant lighting, media points, radiator and oak engineered flooring. The dining area is open to the kitchen.
Balcony
3.46m x 1.00m (11' 4" x 3' 3") This fantastic feature makes the most of its position with beautiful elevated sea views. There are glass balustrades, wall lights and metal decked flooring.
Kitchen
This beautifully appointed kitchen features a wide range of neutral coloured handleless wall, base and drawer units with a wide range of integrated appliances. There is a ceramic sink with mixer tap inset to quartz worktops with complementing upstands, under unit lighting, breakfast bar with feature panelling, two double glazed windows, downlights, extractor and oak engineered flooring.
Utility Room
2.42m x 1.97m (7' 11" x 6' 6") The fitted units in this room complement the kitchen, with space and plumbing for a washing machine, extractor and stainless steel sink unit with mixer tap inset to quartz worktops with complementing upstands.
Bedroom One
3.69m x 3.17m (12' 1" x 10' 5") This impressive bright and airy bedroom features a large double glazed turret style bay window to the front of the property, a range of bespoke fitted wardrobes, wall and down lights, media points, radiator and oak engineered flooring.
Bedroom Two
3.72m x 3.12m (12' 2" x 10' 3") Bedroom two bedroom features a large double glazed window to the front of the property with two side windows, a range of bespoke fitted wardrobes, wall and down lights, media points, radiator and oak engineered flooring.
Bathroom
2.29m x 2.22m (7' 6" x 7' 3") This luxury hotel style bathroom features a panelled bath with mixer tap with hand shower attachment, low level w.c, chrome ladder style towel radiator and a wash hand basin with mixer tap and fitted illuminated mirrored cabinet over. There are down lights, extractor and fully tiled walls and flooring.
Exterior
There is a private lawned garden area accessed via the communal garden.
Communal Garden
Located at the rear of the property and accessed via a wheelchair accessible paved pathway is the landscaped communal garden which is predominantly shingled with shaped raised flower beds and mature trees. There is a bike storage area and individual gates leading off to lawned gardens for apartments 1- 4.
Parking
There is a large block paved in and out driveway to the front of the property offering each apartment one allocated parking space.
Lease Information
This home is being sold with a new 999 year lease and the vendors have advised us that once all the apartments are sold, each flat owner will be granted a share of the freehold.
Council Tax Band - TBC
EPC - TBC
Important Information
- This is a Leasehold property.
Property Ref: 5345346_29437827
Similar Properties
2 Bedroom Apartment | £595,000
APARTMENT TWO, AVAILABLE NOW! NEWLY CONVERTED SPACIOUS TWO DOUBLE BEDROOM GROUND FLOOR APARTMENT WITH PRIVATE ENTRANCE D...
Lyndhurst Road, Ramsgate, CT11
5 Bedroom Terraced House | Offers in excess of £595,000
NO FORWARD CHAIN!.....TURN THE KEY AND MOVE STRAIGHT IN TO THIS FIVE DOUBLE BEDROOM PERIOD COASTAL FAMILY HOME LOCTAED W...
Beaconsfield Gardens, Broadstairs, CT10
5 Bedroom Detached House | £595,000
WELL APPOINTED AND SPACIOUS DETACHED FIVE BEDROOM FAMILY HOME, IDEALLY SITUATED IN THE PEACEFUL CUL-DE-SAC OF BEACONSFIE...
Gladstone Road, Broadstairs, CT10
5 Bedroom Semi-Detached House | £599,995
PERIOD FAMILY HOME LOCATED IN THE HEART OF BROADSTAIRS, IS BEING OFFERED WITH NO FORWARD CHAIN!This attractive and gener...
Plot | POA
PRIME DEVELOPMENT PLOT OPPOSITE THE SEA FRONT!Located on the corner of Seagate and Seagate Road, directly opposite the s...
5 Bedroom Semi-Detached House | £600,000
SPACIOUS & IMMACULATELY PRESENTED FIVE BEDROOM, TWO RECEPTION ROOM FAMILY HOME WITH A SEPERATE ONE BEDROOM ANNEX HOUSE!T...
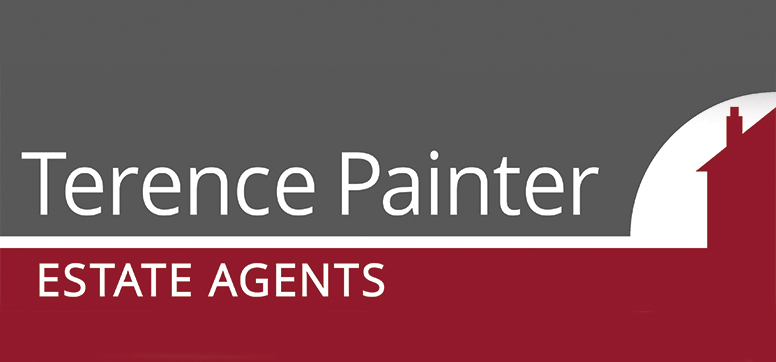
Terence Painter Estate Agents (Broadstairs)
Broadstairs, Kent, CT10 1JT
How much is your home worth?
Use our short form to request a valuation of your property.
Request a Valuation
