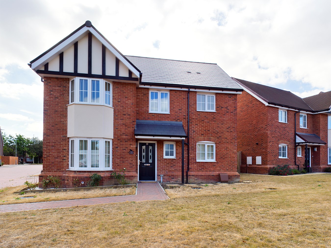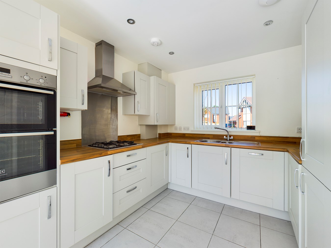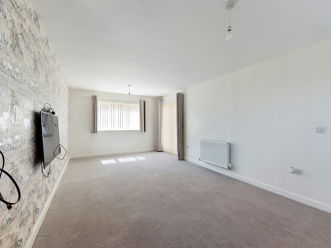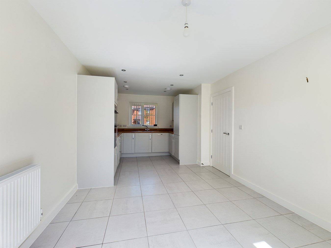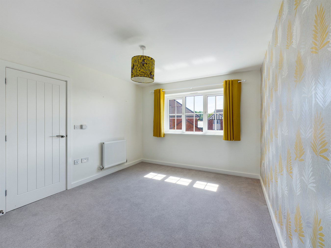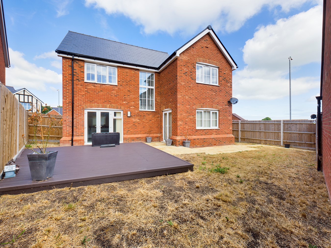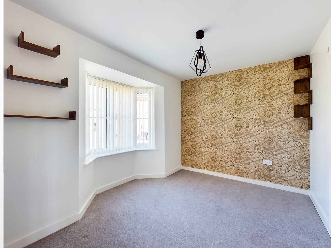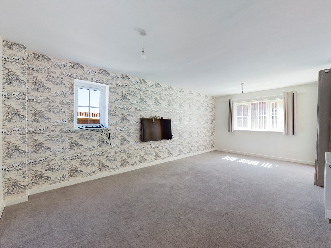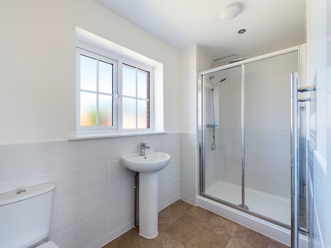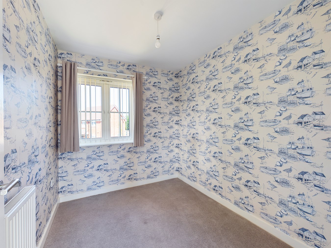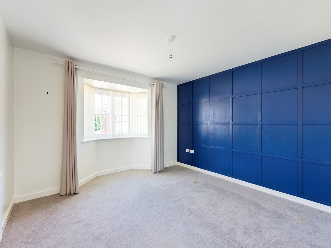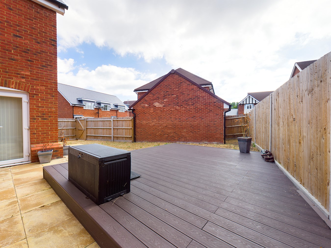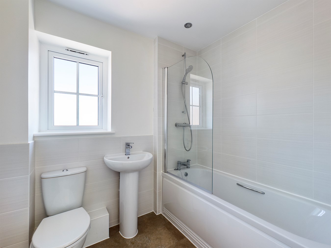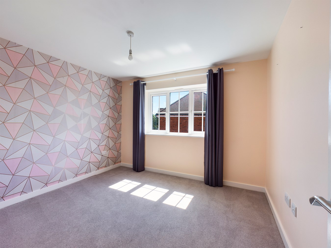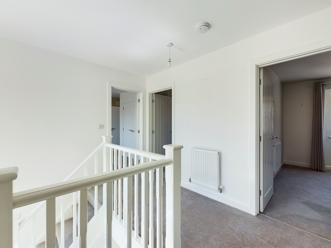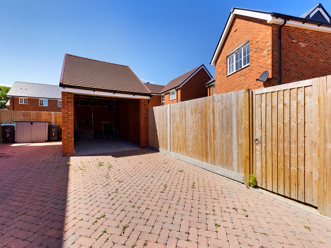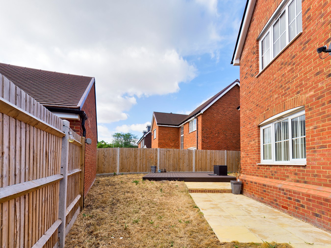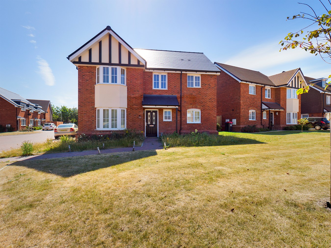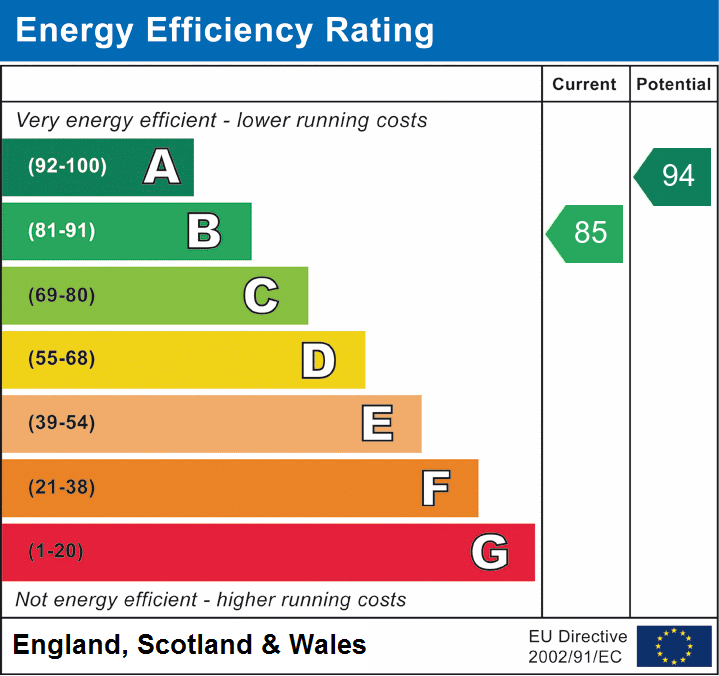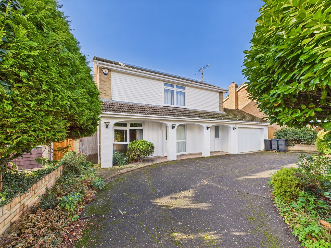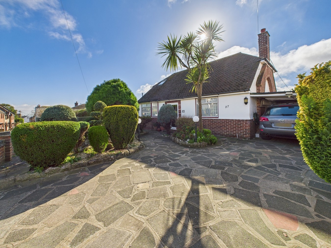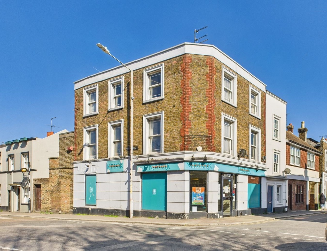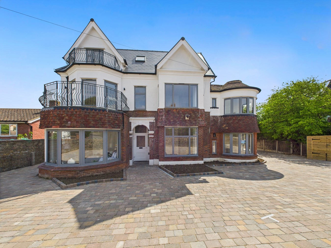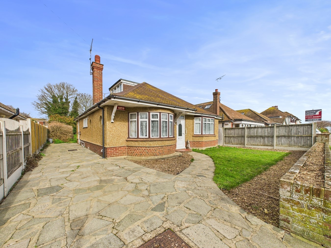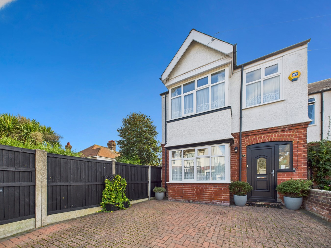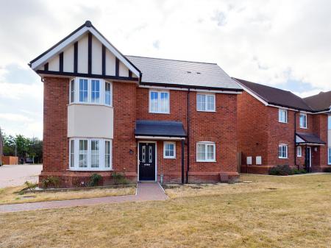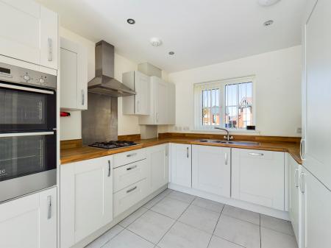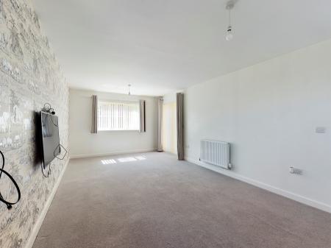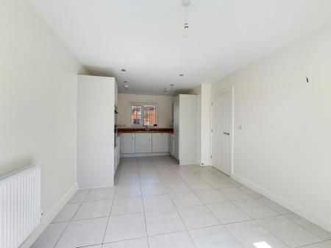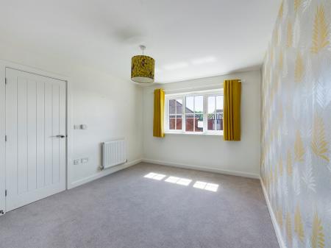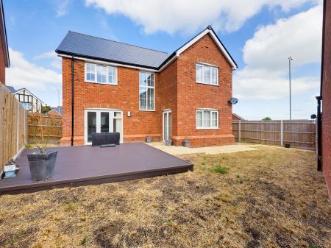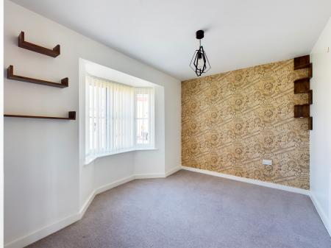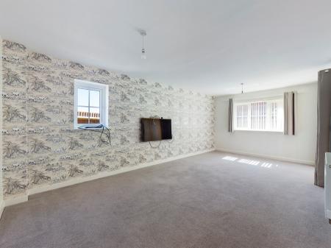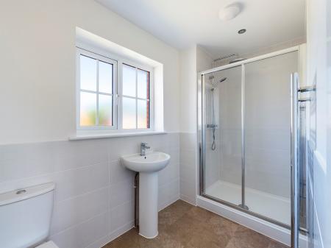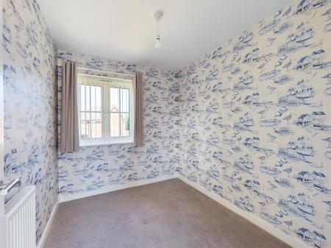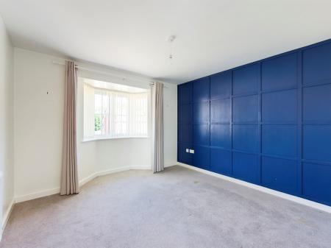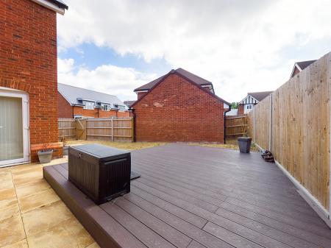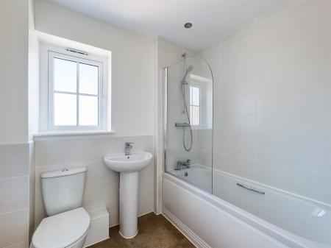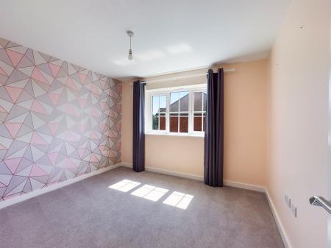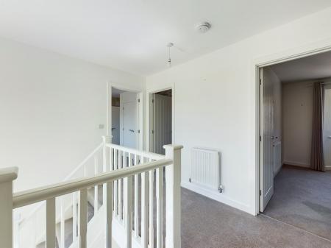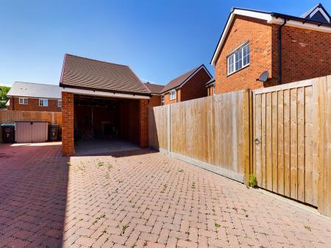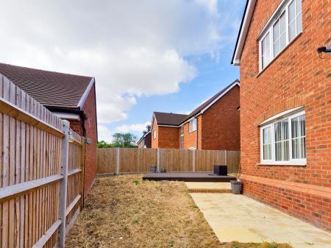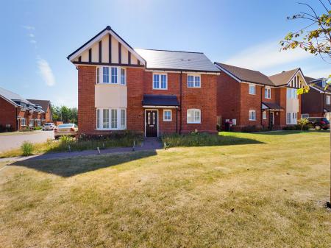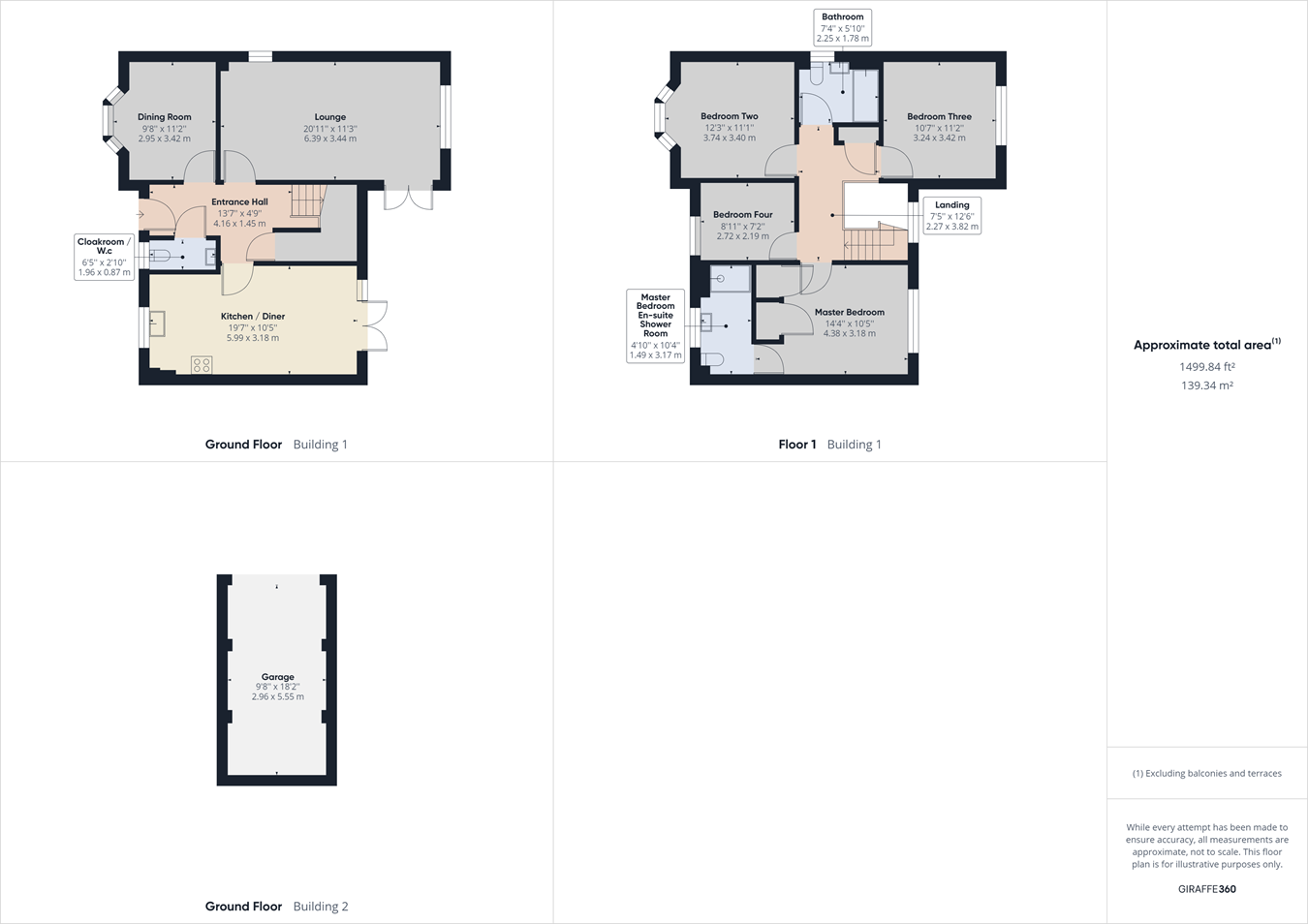- Modern Detached Family Home
- Four Bedrooms & Office/Study
- Family Bathroom & En suite Shower Room
- Spacious Lounge/Diner
- Kitchen/Breakfast Room
- Downstairs Cloakroom/W.C
- Situated within walking Distance of the Margate's Old Town & Sea Front
- Driveway & Open Garage
- No Onward Chain!
4 Bedroom Detached House for sale in Margate
SPACIOUS DETACHED FAMILY HOME SITUATED WITHIN THE RECENTLY BUILT MULBERRY PLACE DEVELOPMENT! Terence Painter Estate Agents are proud to bring to the market this great four bedroom detached house which is ideal for the growing family and really must be seen to be appreciated. Internally the property has four bedrooms with an en-suite to the principle bedroom, family bathroom, spacious lounge/diner, downstairs w.c., office and a fitted kitchen/breakfast room that leads out to the garden. To the rear of the garden there is a drive way leading to a brick-built carport.
The property is located within half a mile radius of popular Northdown Park and the sandy beaches at Walpole Bay & Palm Bay. There is also a variety of schools nearby making this property perfect for family life. The busy shops and amenities at Northdown Road and Margate's vibrant Old Town are also only a short walk away. Call us to arrange your viewing on 01843 866866. Sole Agents. No Onward Chain!
Ground FloorEntrance Hallway
Via composite frosted glass front door.
Radiator, stairs to the landing, heating thermostat, under stairs storage and doors to all rooms.
Office
3.01m in to bay x 03.43m (9' 11" x 11' 3") Double glazed triple aspect bay window to the front and radiator.
Downstairs W.C.
1.97m x 0.88m (6' 6" x 2' 11") Low level w.c, wash hand basin, radiator and double glazed frosted glass window to the front.
Lounge/Diner
6.41m x 3.45m (21' 0" x 11' 4") Double glazed window to the rear and side, radiator, television point and double glazed double doors out to the garden.
Kitchen/Breakfast Room
6.00m x 3.19m (19' 8" x 10' 6") Range of matching wall and base units with roll top work surfaces. Inset stainless steel sink and drainer unit with mixer taps over, four ring stainless steel hob with integrated oven and grill, integrated washing machine, fridge/freezer and dish washer. Cupboard housing the boiler, tiled floor, double glazed window to the front, radiator, television point, inset spot lighting and double glazed doors to the garden.
First Floor
Landing
Double glazed window to the rear, radiator, store cupboard, loft access and doors to all rooms.
Principle Bedroom
3.19m x 4.38m in to doorwell (10' 6" x 14' 4") Double glazed window to the rear, radiator, two cupboards (one housing a heating cylinder) television and telephone point and door in to the en-suite.
En suite
3.19m x 4.38m into the door well (10' 6" x 14' 4") Low level w.c, pedestal wash hand basin, double width shower cubicle, heated chrome towel rail, part tiled walls, double glazed frosted glass window to the front, extractor fan and inset spot lighting.
Bedroom Four
2.20m x 2.74m (7' 3" x 9' 0") Double glazed window to the front and radiator.
Bedroom Two
3.78m in to bay x 3.43m (12' 5" x 11' 3") Double glazed triple aspect bay window to the front, radiator, panelled wall and television point.
Bedroom Three
3.43m x 3.26m (11' 3" x 10' 8") Double glazed window to the rear, radiator and television point.
Family Bathroom
1.80m x 2.27m (5' 11" x 7' 5") Low level w.c, panelled bath with mixer taps and shower over, heated chrome towel rail, double glazed frosted glass window to front, inset spot lighting and part tiled walls.
External Area
Garden
Patio area leading to raised decked seating area and lawn, fence perimeters and rear gate to driveway and open garage.
Open Garage
Driveway to the open garage.
Important Information
- This is a Freehold property.
Property Ref: 5345346_24963928
Similar Properties
3 Bedroom Detached House | £475,000
SPACIOUS, DETACHED THREE BEDROOM HOUSE BEING OFFERED TO THE MARKET WITH NO FORWARD CHAIN!This home is being offered to t...
3 Bedroom Bungalow | £475,000
SPACIOUS & VERSATILE THREE BEDROOM DETACHED CHALET BUNGALOW IN THE PERFECT LOCATION!This well presented three bedroom de...
Church Street, St Peters, Broadstairs, CT10
3 Bedroom Commercial Property | £470,000
FREEHOLD MIXED COMMERCIAL AND RESIDENTIAL INVESTMENT PROPERTY LOCATED IN PRIME ST PETERS LOCATIONThis substantial mixed...
60 Stone Road, Broadstairs, CT10
2 Bedroom Flat | £495,000
APARTMENT FOUR, AVAILABLE NOW! A NEWLY CONVERTED TWO BEDROOM FIRST FLOOR APARTMENT FEATURING TWO BALCONIES AND A PRIVATE...
Sea View Road, Broadstairs, CT10
3 Bedroom Chalet | £499,950
PUT YOUR MARK ON THIS DELIGHTFUL DETACHED CHALET BUNGALOW LOCATED NEAR THE DESIRABLE CHESS BOARD ESTATE AND BEING OFFERE...
King Edward Avenue, Broadstairs, CT10
4 Bedroom Semi-Detached House | £500,000
EXTENDED FOUR BEDROOM SEMI DETACHED PERIOD FAMILY HOME IN THE HEART OF BROADSTAIRS WITH A STUNNING GARDEN AND DOUBLE DRI...
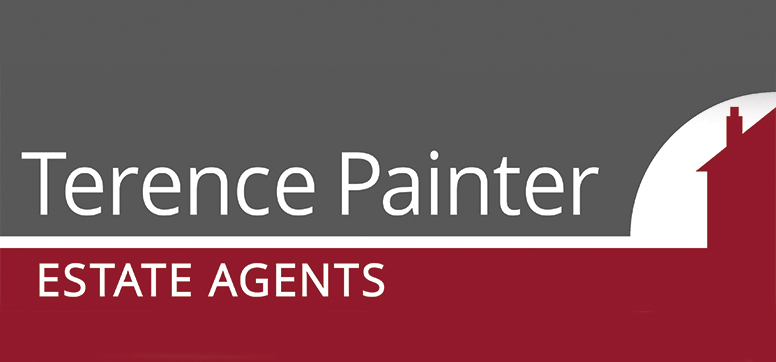
Terence Painter Estate Agents (Broadstairs)
Broadstairs, Kent, CT10 1JT
How much is your home worth?
Use our short form to request a valuation of your property.
Request a Valuation
