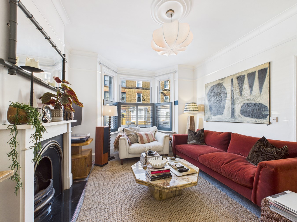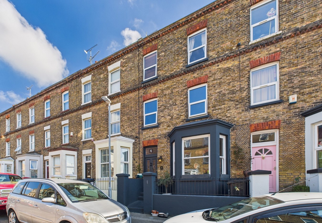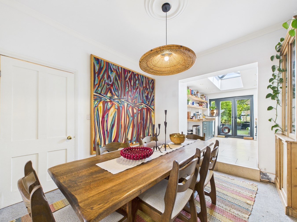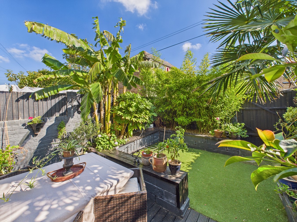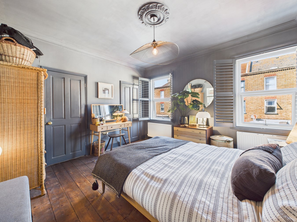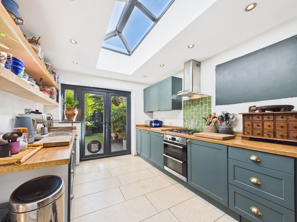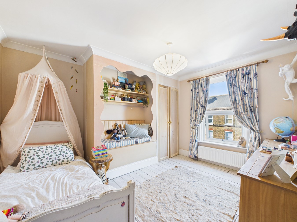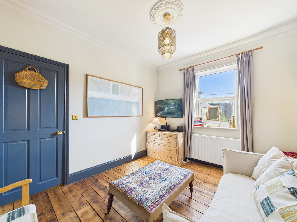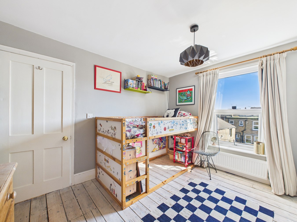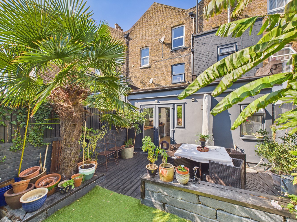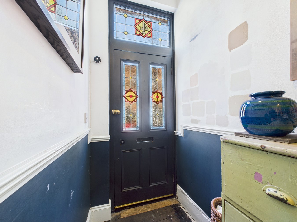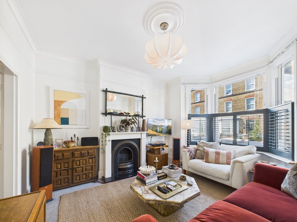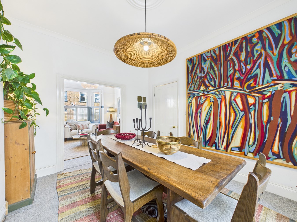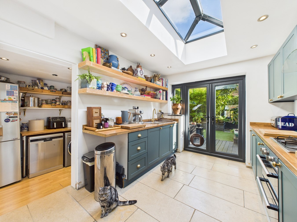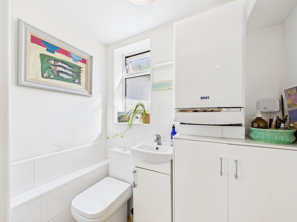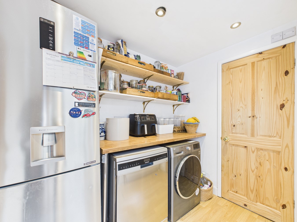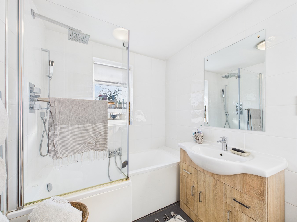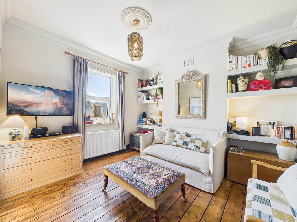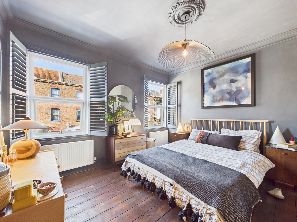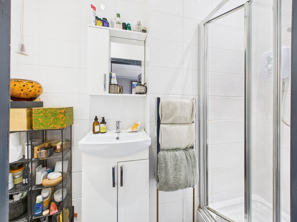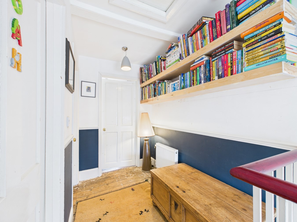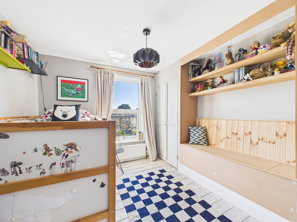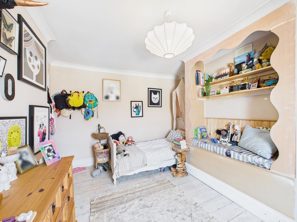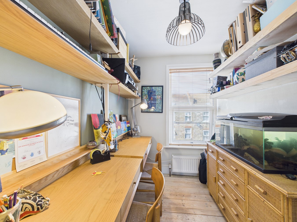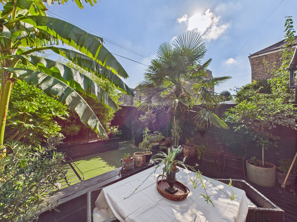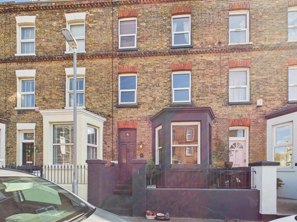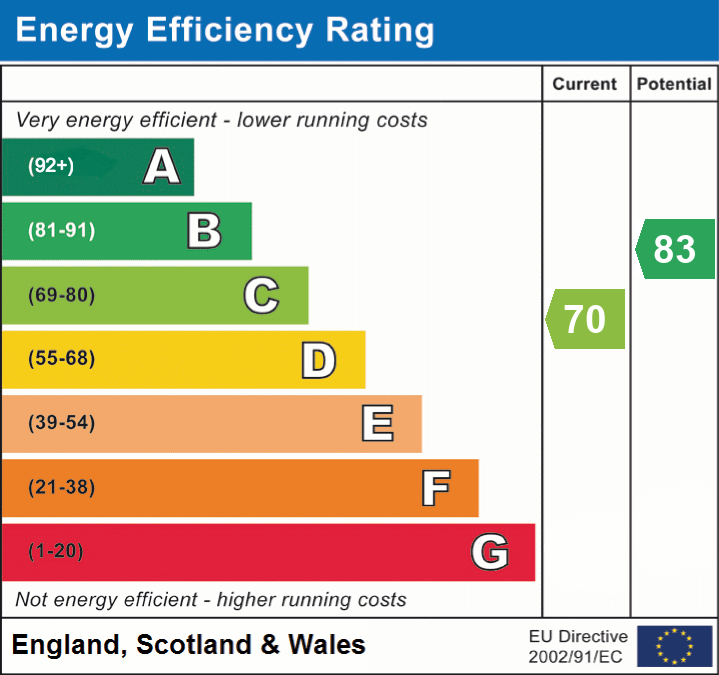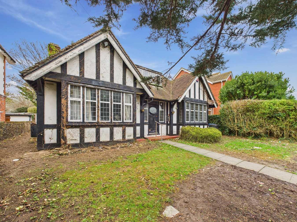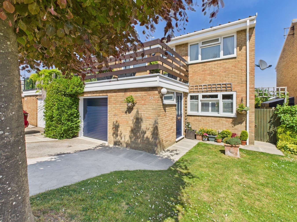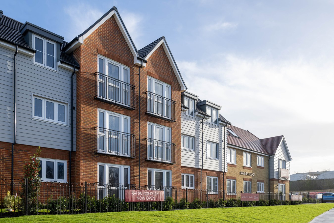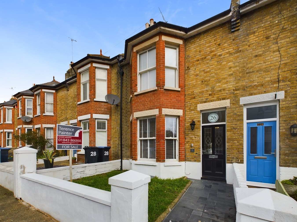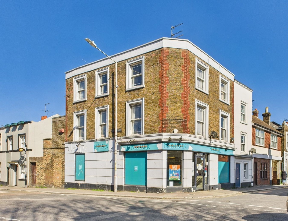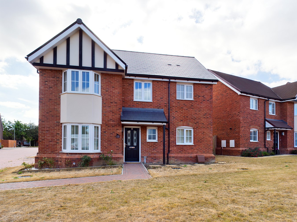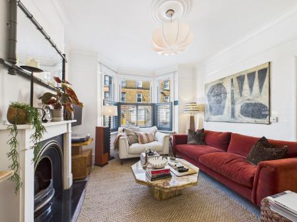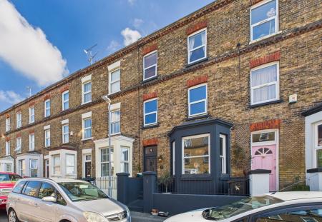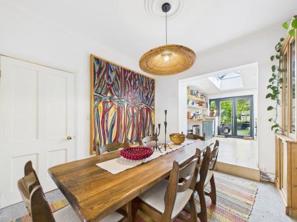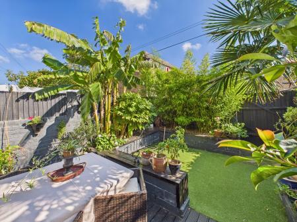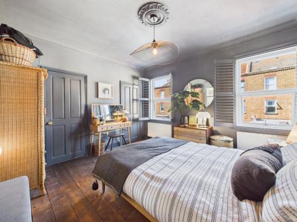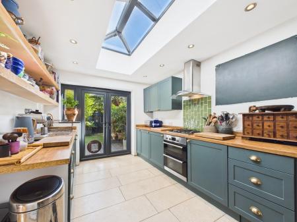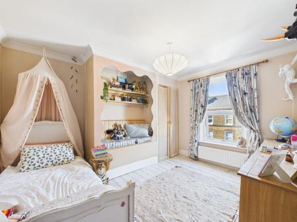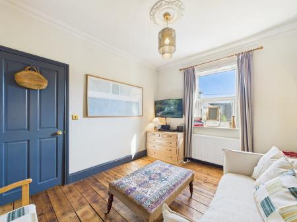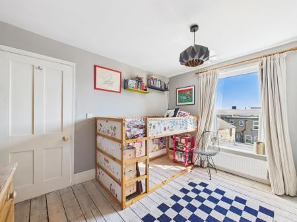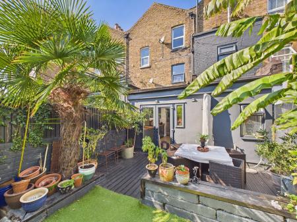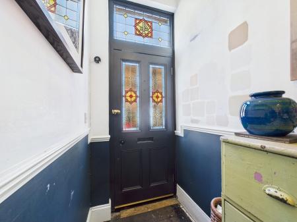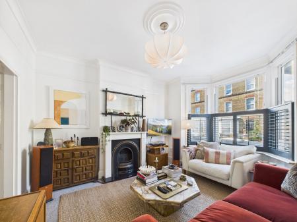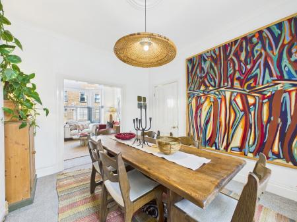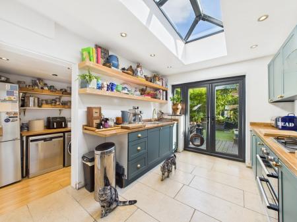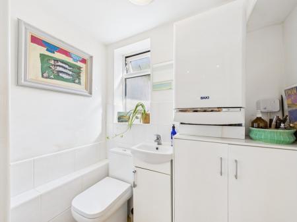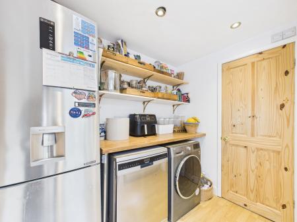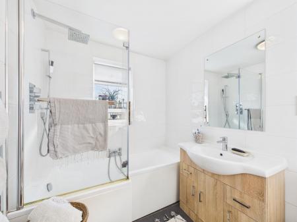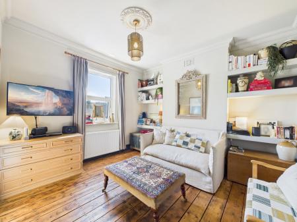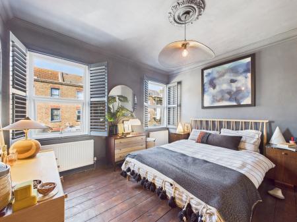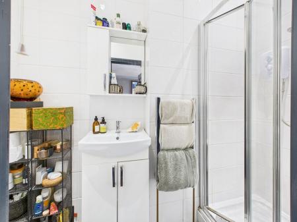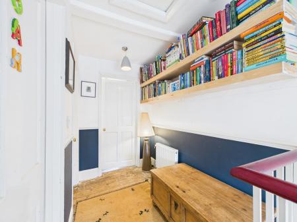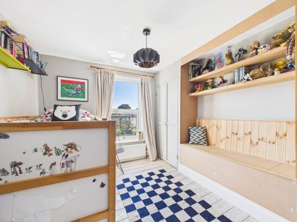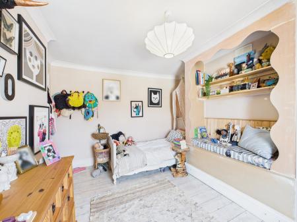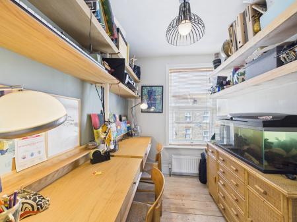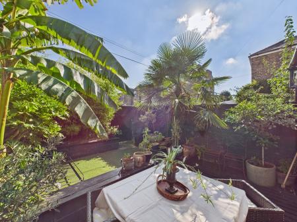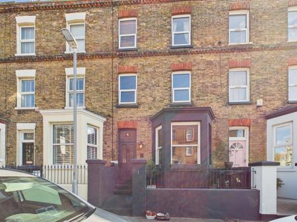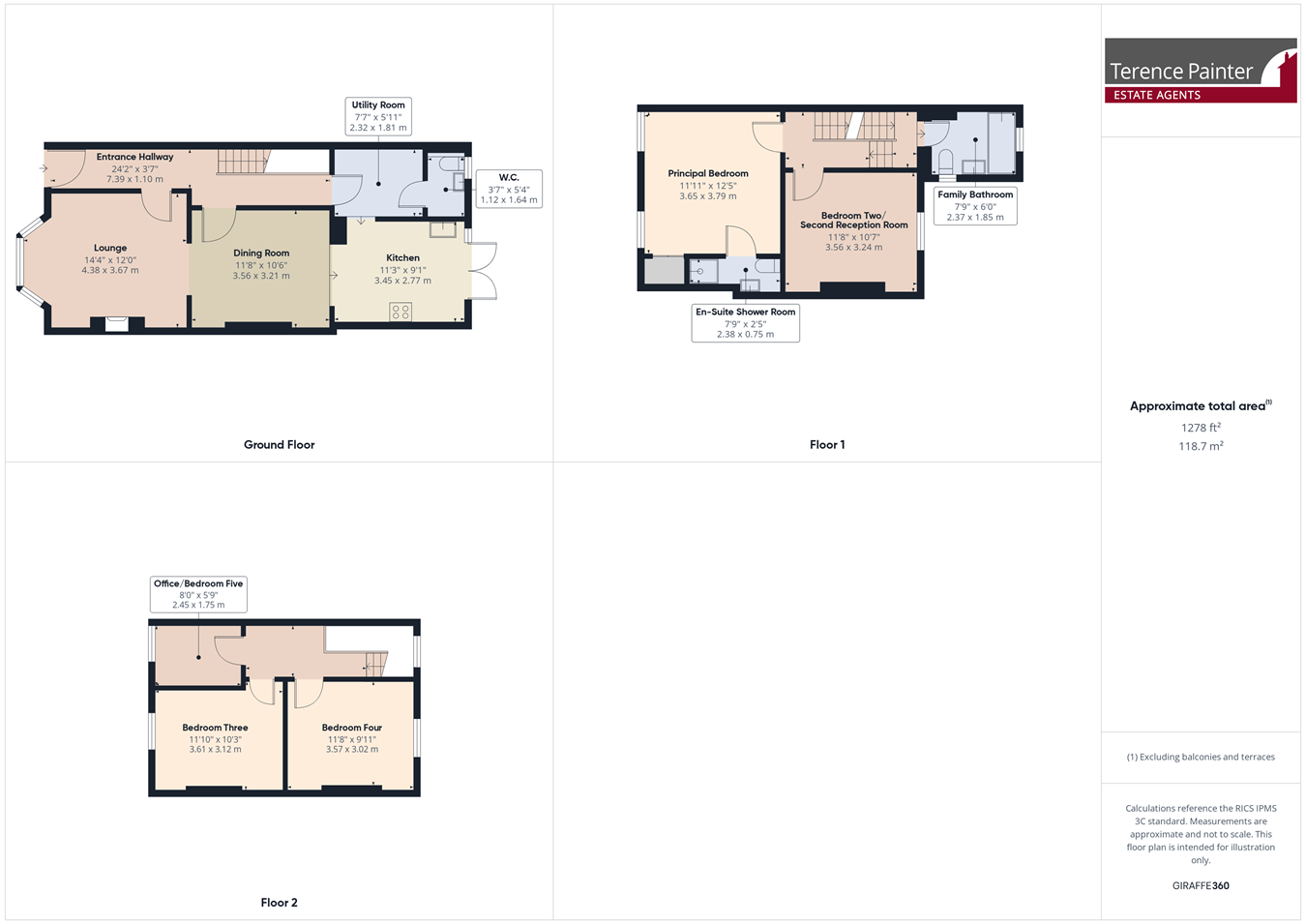- Extended Mid-Terraced Home
- Four - Five Bedrooms
- Two Reception Rooms
- Utility Room & W.C.
- Private Low Maintenance Garden
- Beautifully Presented & Spacious Accommodation
- En suite Bathroom to Principal Bedroom
- Central & Sought After Location
- Close to QEQM Hospital, Shops, Schools & Transport Links
5 Bedroom Terraced House for sale in Margate
OFFERED TO THE MARKET IN TURN KEY CONDITION IS THIS EXTENDED FOUR/FIVE BEDROOM TERRACED PERIOD FAMILY HOME IN A CENTRAL MARGATE LOCATION!
This substantial and much loved home is a credit to the current owners who present and maintain it to a high standard, and offers spacious living accommodation and an abundance of natural light. Internally, on the ground floor this property benefits from a welcoming entrance hallway, 14'4" lounge, dining room, kitchen with fitted appliances, utility room and w.c. The first floor has a family bathroom, second reception room and the principal bedroom with en-suite shower room. The second floor features a bright and airy landing and three more bedrooms. There is also a galley style basement area for storage.
Externally the front of the property oozes curb appeal and really stands out on the street. To the rear is offers a stunning south easterly facing rear courtyard garden, that is exploding with beautiful mature plants. There is an artificial lawned area and a decked seating area included in this serene sun trap.
This lovely extended home is perfectly located for family life within just a short walk from the QEQM hospital, schools, shops, transport links, park and amenities.
Call Terence Painter Estate Agents on 01843 866 866 to arrange your viewing.
INTERNALEntrance Hallway
7.39m x 1.10m (24' 3" x 3' 7") Entrance into the property is gained via a wooden, stained frosted glass door. The entrance hall features a radiator, wooden flooring, doors to the lounge, dining room, utility room & basement.
Lounge
4.38m x 3.67m (14' 4" x 12' 0") The lounge features a double glazed bay window to front, feature fireplace, radiator and carpeted flooring.
Dining Room
3.56m x 3.21m (11' 8" x 10' 6") The dining room is open to the lounge and kitchen and features a radiator and carpeted flooring.
Kitchen
3.45m x 2.77m (11' 4" x 9' 1") The kitchen benefits from double glazed French doors to rear garden and a double glazed skylight. There are high and low level kitchen units, integrated electric oven with gas hob and extractor hood over, stainless steel sink unit inset to wooden countertop, downlights and limestone flooring.
Utility Room
2.32m x 1.81m (7' 7" x 5' 11") The utility room has a freestanding fridge-freezer, dishwasher and washing machine, radiator, fitted shelving and laminate flooring.
W.C.
1.64m x 1.12m (5' 5" x 3' 8") There is a double glazed frosted window to rear, low level w.c, wash hand basin, partly tiled walls, gas fired boiler and laminate flooring.
Bedroom Two/Second Reception Room
3.56m x 3.24m (11' 8" x 10' 8") Featuring a double glazed window to rear, radiator and wooden flooring.
Family Bathroom
2.37m x 1.85m (7' 9" x 6' 1") There are double glazed frosted windows to the rear and side. Panelled bath with glass screen and shower attachment, vanity wash hand basin, low level w.c, chrome ladder style radiator, tiled walls and flooring.
Principal Bedroom
3.79m x 3.65m (12' 5" x 12' 0") The principal bedroom benefits from two double glazed windows to front, walk-in wardrobe, en-suite shower room, radiator and wooden flooring.
En-Suite Shower Room
2.38m x 0.75m (7' 10" x 2' 6") The en-suite has a corner shower cubicle with electric shower attachment, low level w.c, wash hand basin, chrome ladder style radiator, tiled walls and flooring.
Bedroom Three
3.61m x 3.12m (11' 10" x 10' 3") Featuring a double glazed window to front, built-in wardrobe, radiator and wooden flooring.
Bedroom Four
3.57m x 3.02m (11' 9" x 9' 11") With a double glazed window to rear, built-in wardrobe, radiator and wooden flooring.
Office/Bedroom Five
2.45m x 1.75m (8' 0" x 5' 9") Featuring a double glazed window to front, radiator and carpeted flooring.
EXTERNAL
Rear Garden
The Westerly facing rear garden benefits from a decked seating area immediately to the rear of the property and an artificial lawned area with raised planters that offer a plethora of greenery.
Council Tax Band - B.
Important Information
- This is a Freehold property.
Property Ref: 5345346_29566439
Similar Properties
3 Bedroom Detached Bungalow | £450,000
MAKE YOUR MARK ON THIS ATTRACTIVE THREE-BEDROOM DETACHED HOME SET ON A GENEROUS PLOT IN ONE OF BROADSTAIRS’ MOST DESIRAB...
Sandhurst Road, Cliftonville, Margate, CT9
4 Bedroom Detached House | £445,000
BEAUTIFULLY PRESENTED SPACIOUS FOUR BEDROOM DETACHED HOUSE LOCATED JUST A SHORT DISTANCE FROM PICTURESQUE BOTANY BAYThis...
2 Bedroom Apartment | £442,950
Invicta Lodge is a beautiful collection of 51 one and two bedroom retirement apartments. The Lodge benefits from a commu...
Alexandra Road, Broadstairs, CT10
3 Bedroom Terraced House | £459,995
NO FORWARD CHAIN.....STUNNING THREE BEDROOM PERIOD HOME IN THE HEART OF BROADSTAIRS LOCATED WITHIN JUST YARDS OF THE PIC...
Church Street, St Peters, Broadstairs, CT10
3 Bedroom Commercial Property | £470,000
FREEHOLD MIXED COMMERCIAL AND RESIDENTIAL INVESTMENT PROPERTY LOCATED IN PRIME ST PETERS LOCATIONThis substantial mixed...
Gap Road, Margate, Margate, CT9
4 Bedroom Detached House | £475,000
SPACIOUS DETACHED FAMILY HOME SITUATED WITHIN THE RECENTLY BUILT MULBERRY PLACE DEVELOPMENT! Terence Painter Estate Agen...
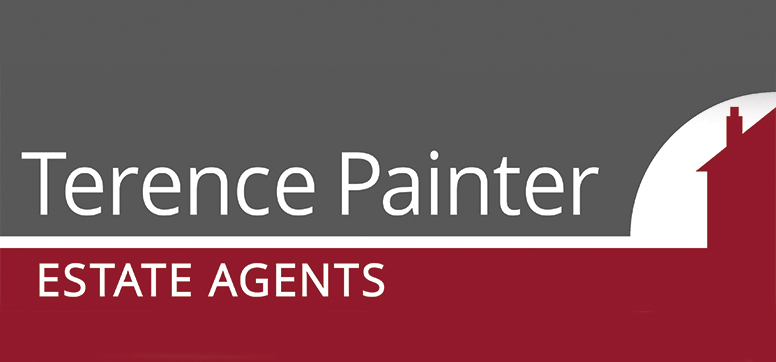
Terence Painter Estate Agents (Broadstairs)
Broadstairs, Kent, CT10 1JT
How much is your home worth?
Use our short form to request a valuation of your property.
Request a Valuation
