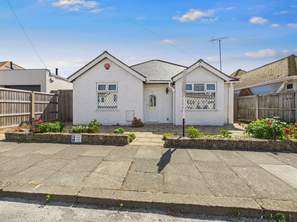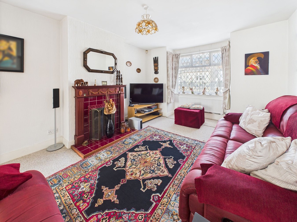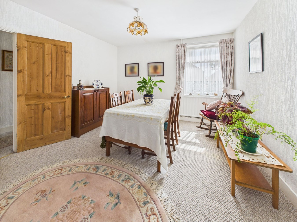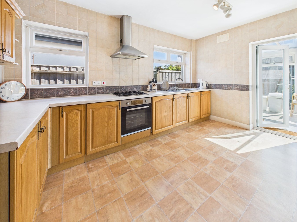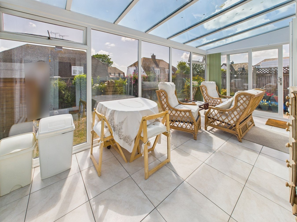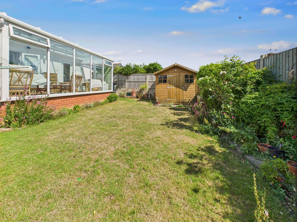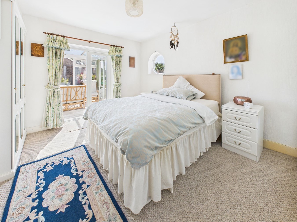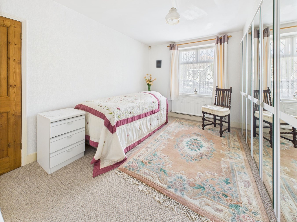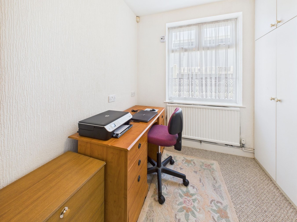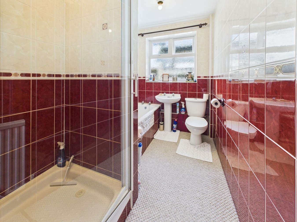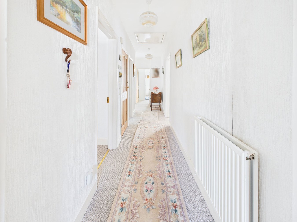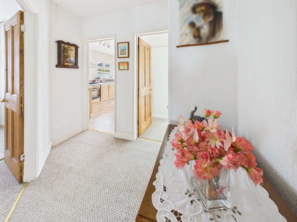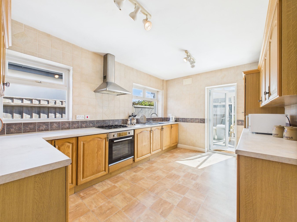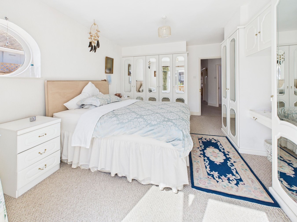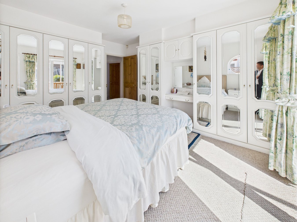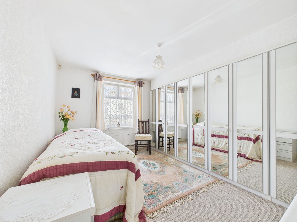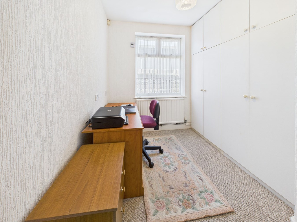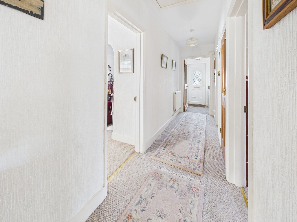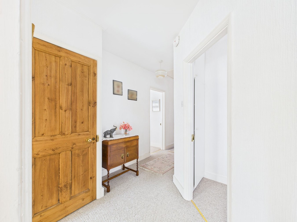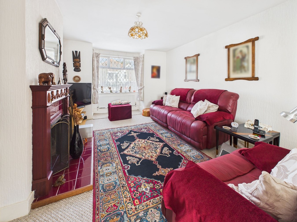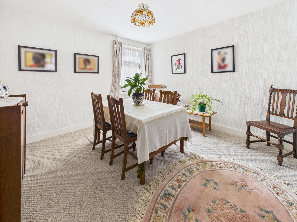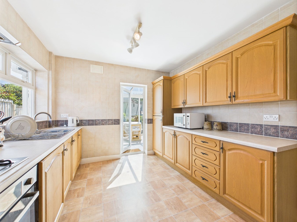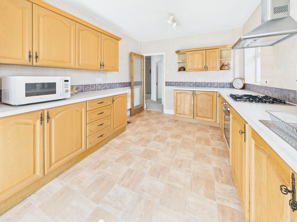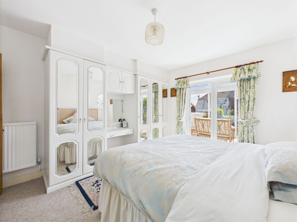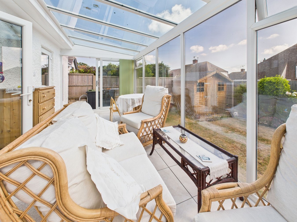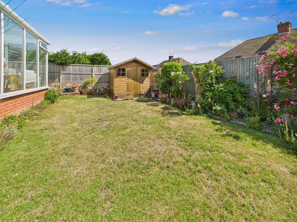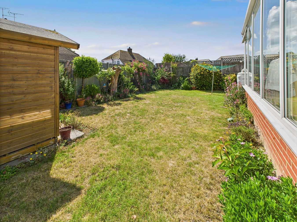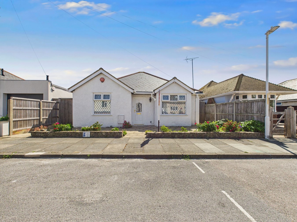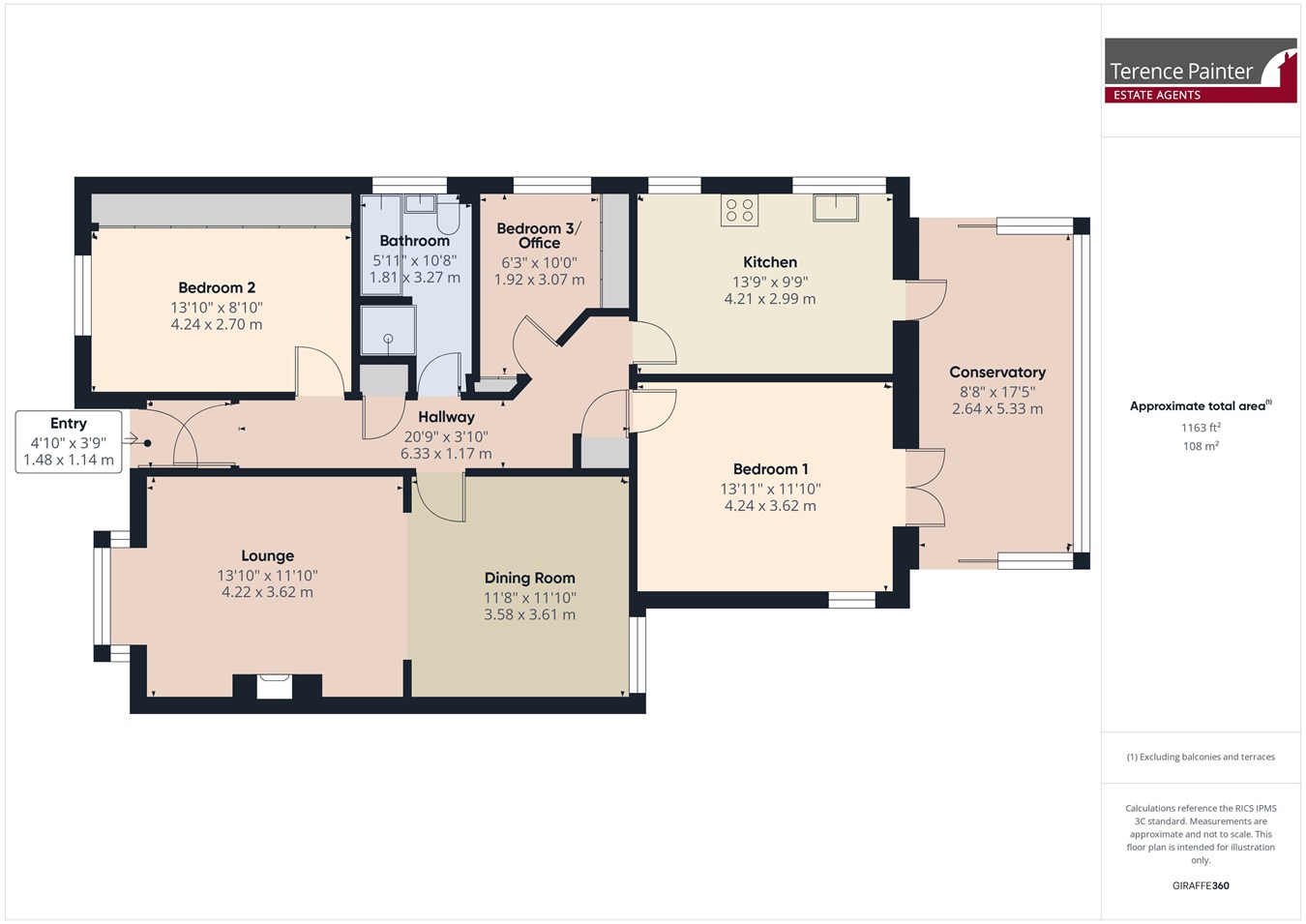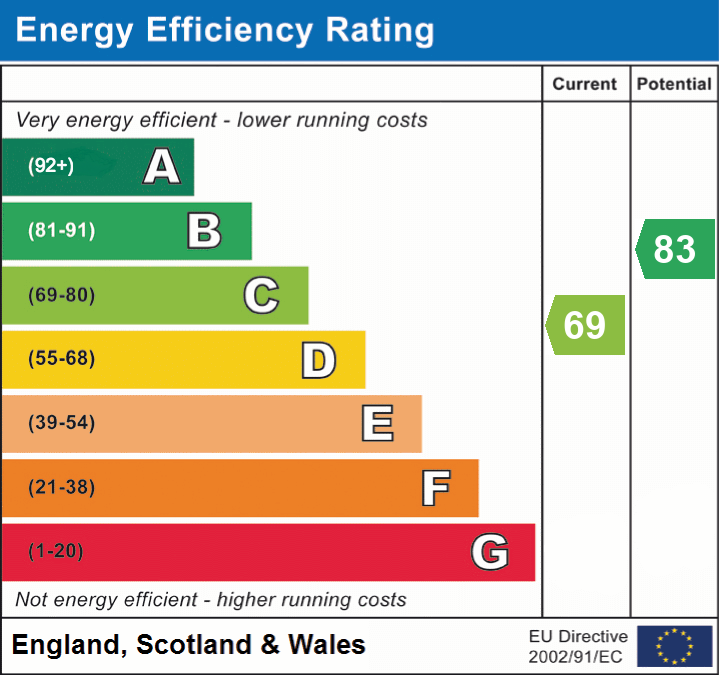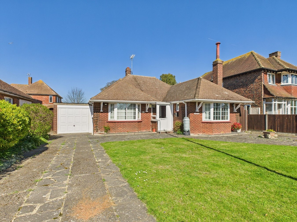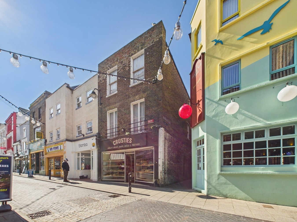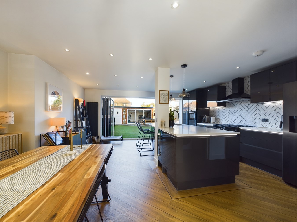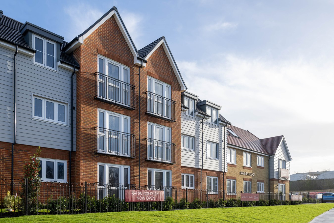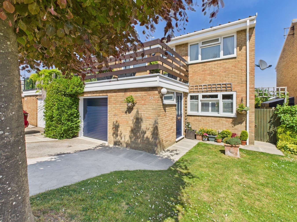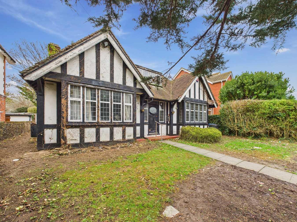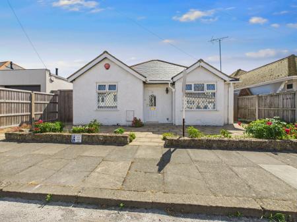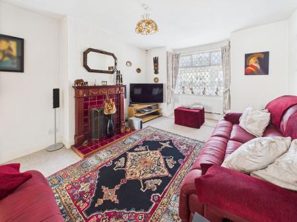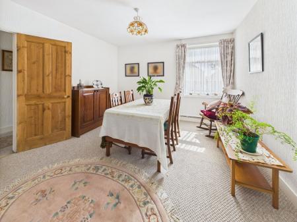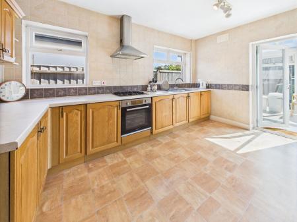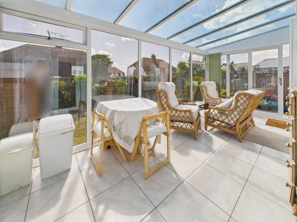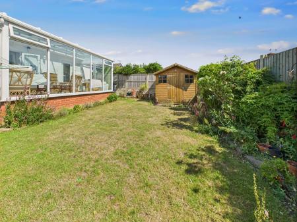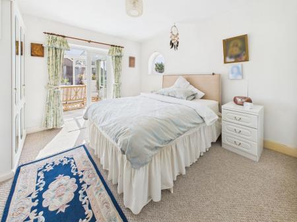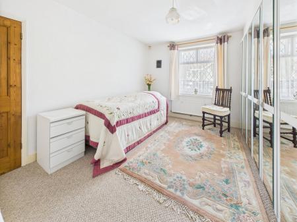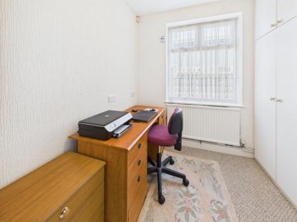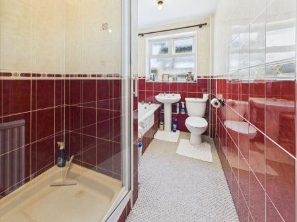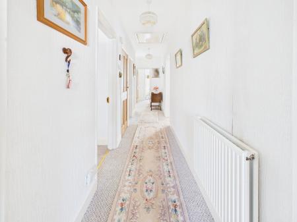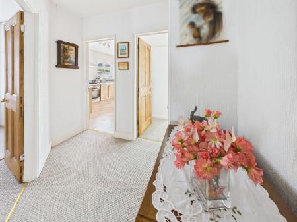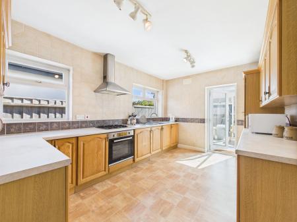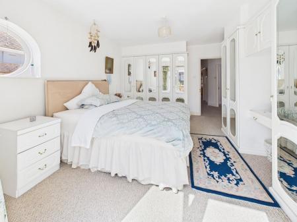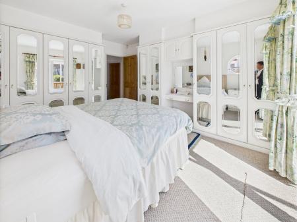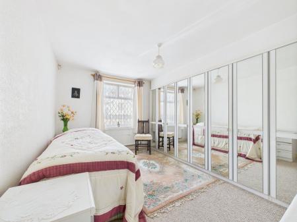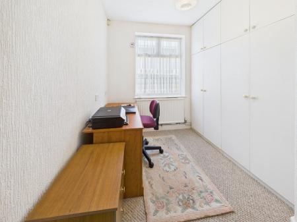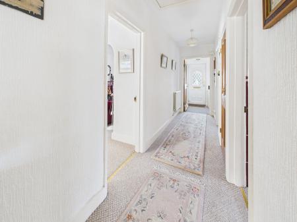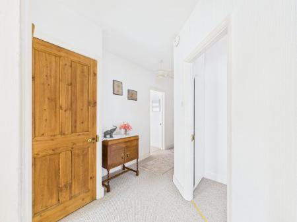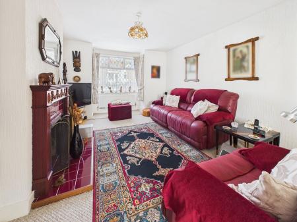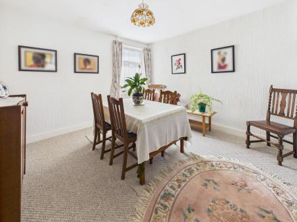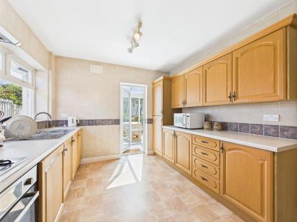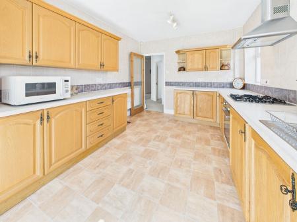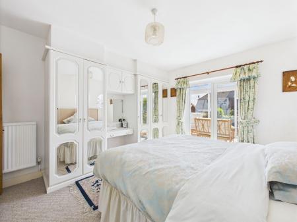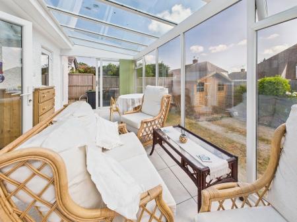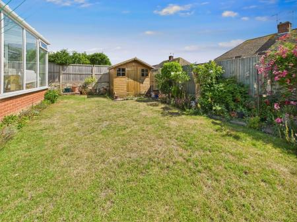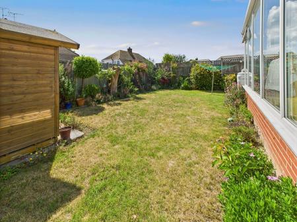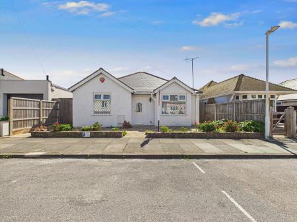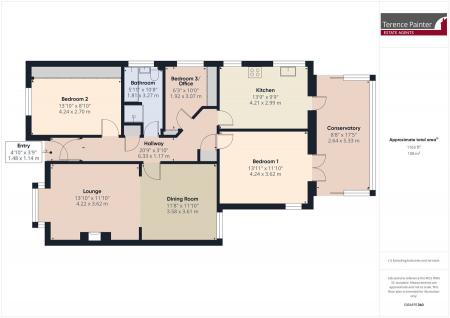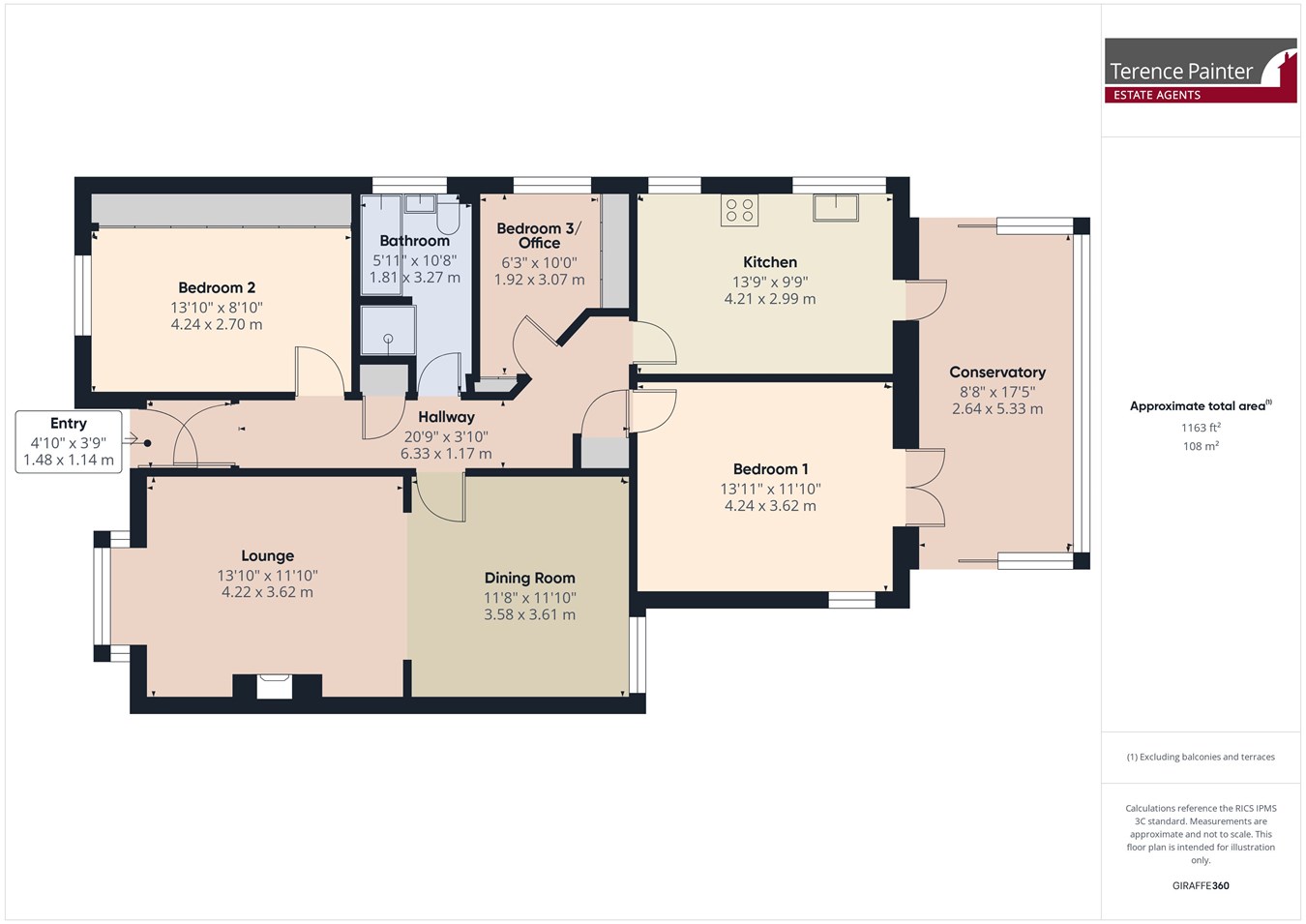- Detached Bungalow
- Three Bedrooms
- Bedroom Three/Home Office
- Lounge
- Dining Room
- Spacious Kitchen
- Bathroom/WC
- Conservatory
- 20ft plus Hallway
- Well Maintained & Presented
3 Bedroom Detached Bungalow for sale in Broadstairs
A WELL PRESENTED THREE BEDROOM DETACHED BUNGALOW JUST A SHORT DISTANCE FROM THE TOWN, BEACHES & PARK
This well presented three bedroom detached bungalow is located within a short walk of Holmes Park and within a half mile radius of the sandy beaches at Stone Bay & Viking Bay, together with the towns shops and amenities.
The property has been well maintained by the current owner who is reluctantly moving after 27 years. The property features an internal entrance porch, a spacious hallway, lounge with adjoining dining room, a spacious fully fitted kitchen, bathroom with bath and separate shower cubicle, two spacious double bedrooms and a third single bedroom/home office. The property also features a delightful conservatory which overlooks the rear garden and has access onto a spacious side patio area.
The manageable rear garden is laid to lawn, is well stocked with shrubs and features a spacious timber shed.
To book your viewing appointment contact the Sole Selling Agents Terence Painter on 01843 866866.
The Bungalow
Entrance
Via double glazed uPVC front door with level access leading to internal entrance vestibule with further part glazed wooden door to hallway.
Hallway
6.33m x 1.17m (20' 9" x 3' 10") Spacious hallway with fitted carpet, hatch to part boarded loft space with light and pull down ladder. Airing cupboard housing hot water cylinder, built-in storage cupboard and radiator.
Lounge/Dining Room
Inter connecting lounge and dining room with central archway.
Lounge Area: 4.22m x 3.65m (13' 10" x 12' 0") plus bay. Double glazed leaded light bay window to front. Tiled fireplace and hearth with wooden surround. Radiator. Television point.
Dining Area: 3.61m x 3.58m (11' 10" x 11' 9") Double glazed window to rear. Fitted carpet. radiator.
Bedroom 2
4.24m x 2.70m (13' 11" x 8' 10") With double glazed leaded light window to front. Range of fitted wardrobes to one wall. Fitted carpet. Radiator.
Bathroom/WC
Fully tiled and fitted with panelled bath and separate shower cubicle with mains shower, pedestal wash hand basin and low level W.C. Radiator. Double glazed window to side.
Bedroom 3/Home Office
3.07m x 1.92m (10' 1" x 6' 4") Double glazed window to side. Range of fitted storage cupboards incorporating a wall mounted gas fired boiler. Fitted carpet. Radiator.
Kitchen
4.21m x 2.99m (13' 10" x 9' 10") Spacious kitchen with two double glazed windows to side and double glazed casement door leading to conservatory. Fitted with an extensive range of cabinets with integrated appliances which include washing machine, fridge-freezer, electric oven with gas hob over and extractor canopy over. One and a half bowl stainless steel sink unit inset to roll top work surface area. Full tiling to walls. Radiator. Vinyl flooring.
Bedroom One
4.24m x 3.62m (13' 11" x 11' 11") With double glazed feature porthole style window to side and double glazed French doors leading to conservatory. Fitted with a range of wardrobes to two walls incorporating a dressing table. Fitted carpet.
Conservatory
5.33m x 264m (17' 6" x 866' 2") Triple aspect double glazed conservatory overlooking the rear garden. Sliding patio doors to either end. Tiled flooring, light and power.
Rear Garden
11.00m wide x 5.81m (36' 1" x 19' 1") Manageable easterly facing garden laid predominantly to lawn with established borders. Raised patio area to one side. Timber storage shed, side pedestrian access.
Front Garden
Paved garden area and walled boundary.
Parking
Street parking is available in front of the property. The current owner has a designated blue badge disabled parking space immediately outside of the property.
Council Tax - Band D
Important Information
- This is a Freehold property.
Property Ref: 5345346_27931548
Similar Properties
Broadstairs Road, Broadstairs, CT10
2 Bedroom Detached Bungalow | £430,000
ATTRACTIVE AND WELL PRESENTED SPACIOUS DETACHED BUNGALOW, LOCATED JUST A SHORT DISTANCE FROM BROADSTAIRS TOWN & STATION...
Harbour Street, Ramsgate, CT11
3 Bedroom Commercial Property | £425,000
FREEHOLD MIXED INVESTMENT PROPERTY LOCATED IN PRIME TOWN CENTRE LOCATIONThis substantial mixed commercial and residentia...
4 Bedroom Semi-Detached House | £425,000
A TRULY STUNNING EXTENDED FOUR BEDROOM SEMI-DETACHED FAMILY HOME IN CENTRAL MARGATE LOCATION, WHICH WILL NOT FAIL TO IMP...
2 Bedroom Apartment | £442,950
Invicta Lodge is a beautiful collection of 51 one and two bedroom retirement apartments. The Lodge benefits from a commu...
Sandhurst Road, Cliftonville, Margate, CT9
4 Bedroom Detached House | £445,000
BEAUTIFULLY PRESENTED SPACIOUS FOUR BEDROOM DETACHED HOUSE LOCATED JUST A SHORT DISTANCE FROM PICTURESQUE BOTANY BAYThis...
3 Bedroom Detached Bungalow | £450,000
MAKE YOUR MARK ON THIS ATTRACTIVE THREE-BEDROOM DETACHED HOME SET ON A GENEROUS PLOT IN ONE OF BROADSTAIRS’ MOST DESIRAB...
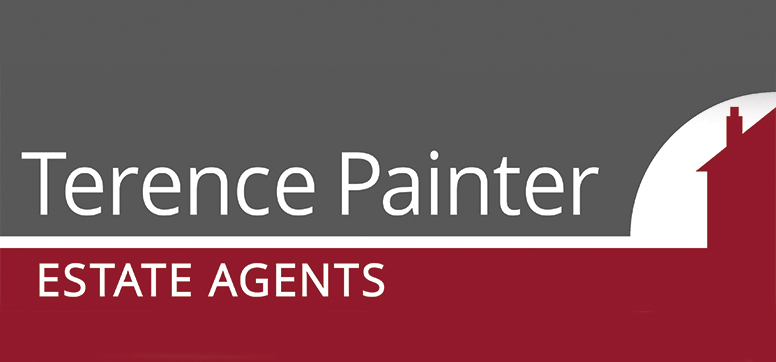
Terence Painter Estate Agents (Broadstairs)
Broadstairs, Kent, CT10 1JT
How much is your home worth?
Use our short form to request a valuation of your property.
Request a Valuation
