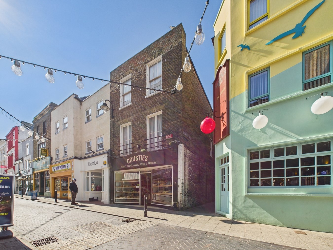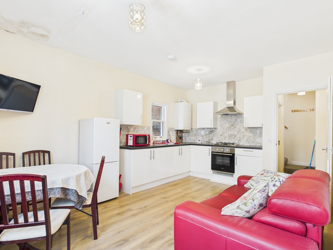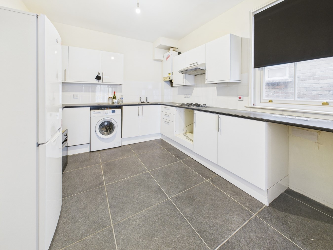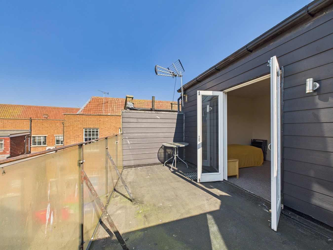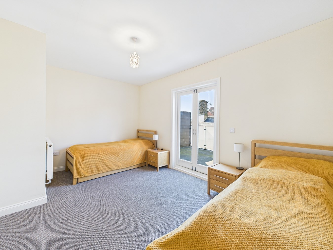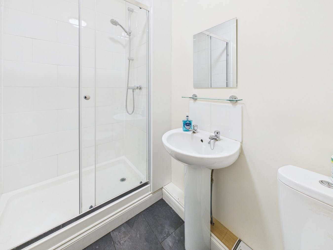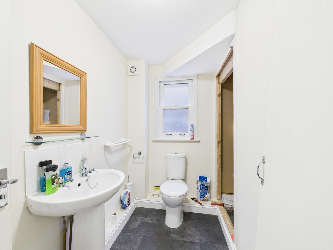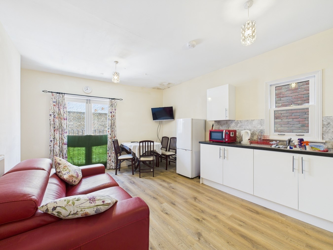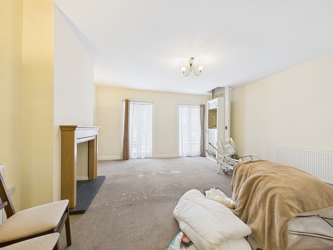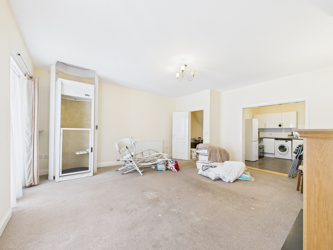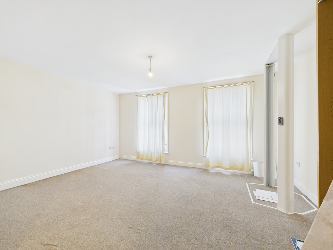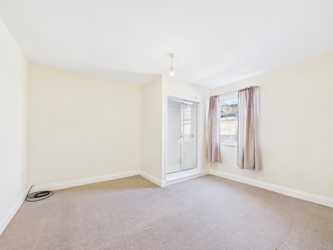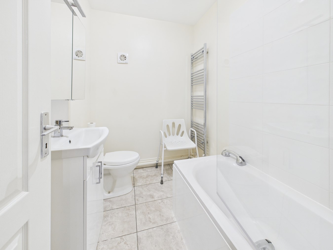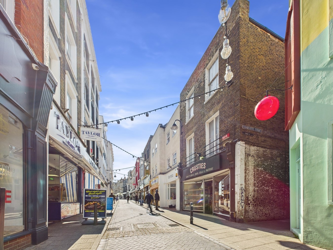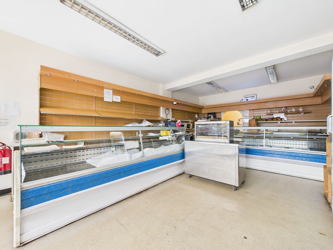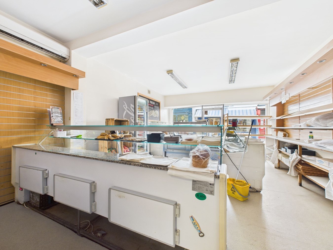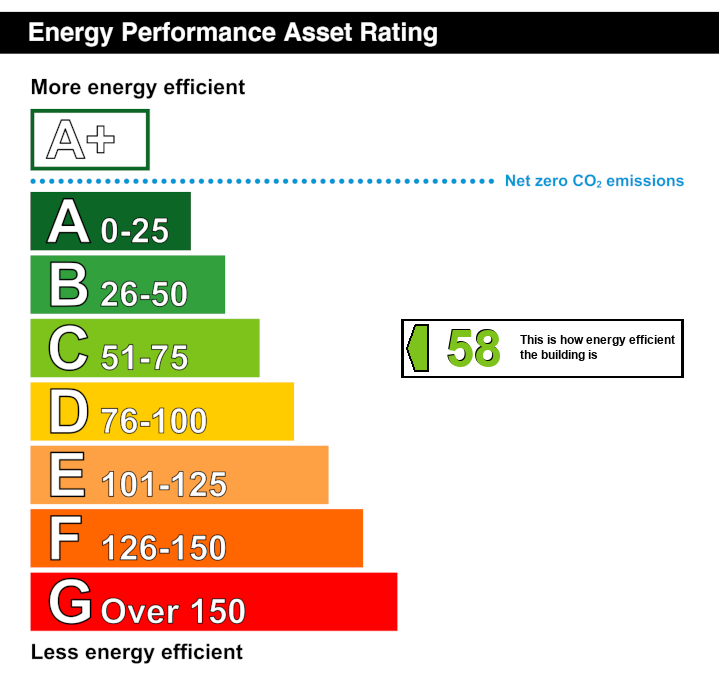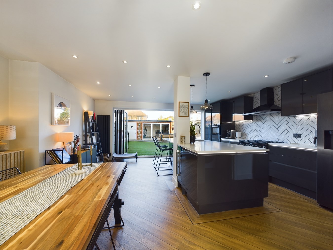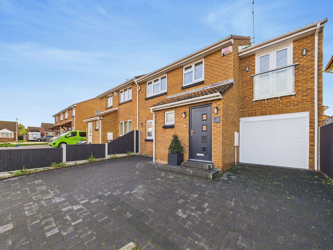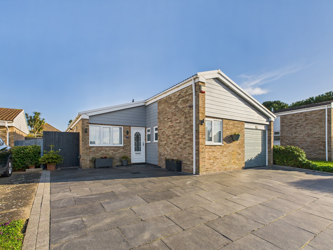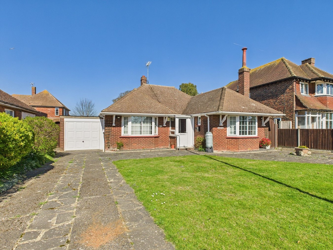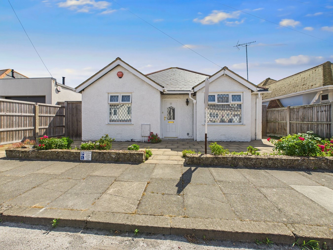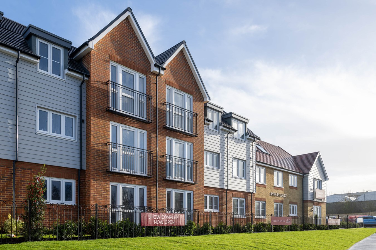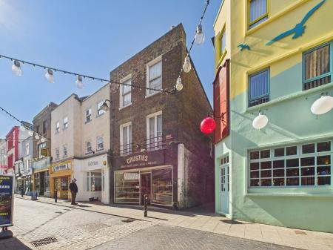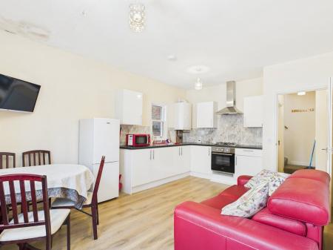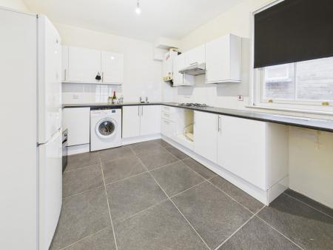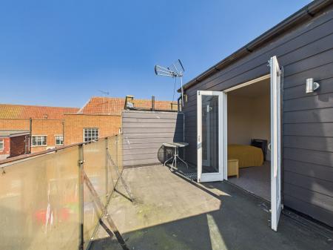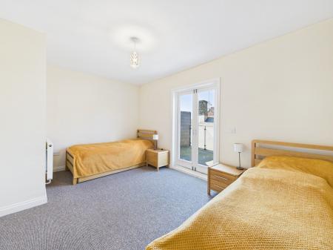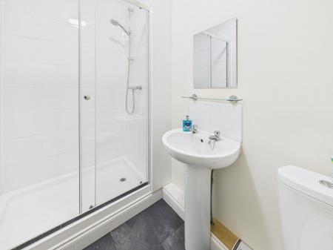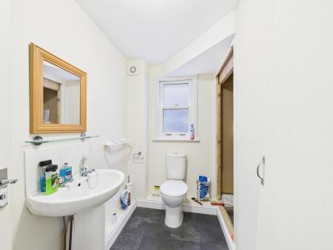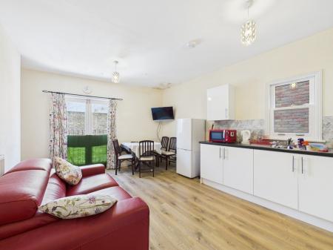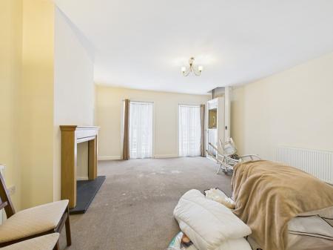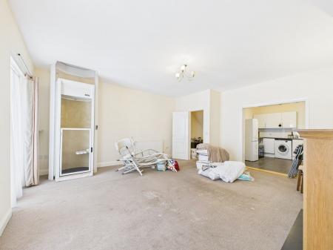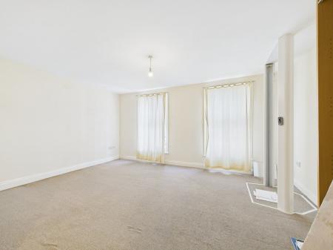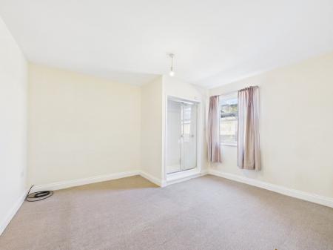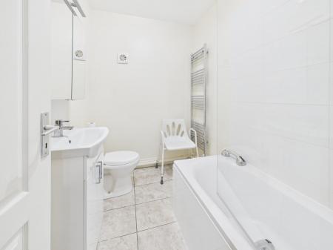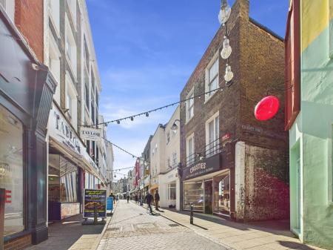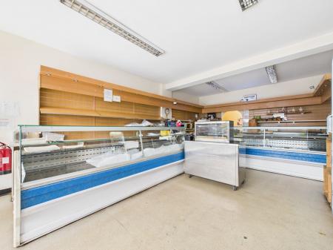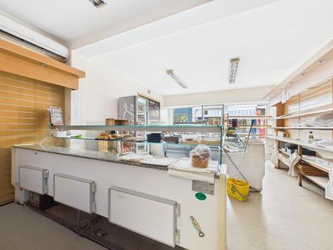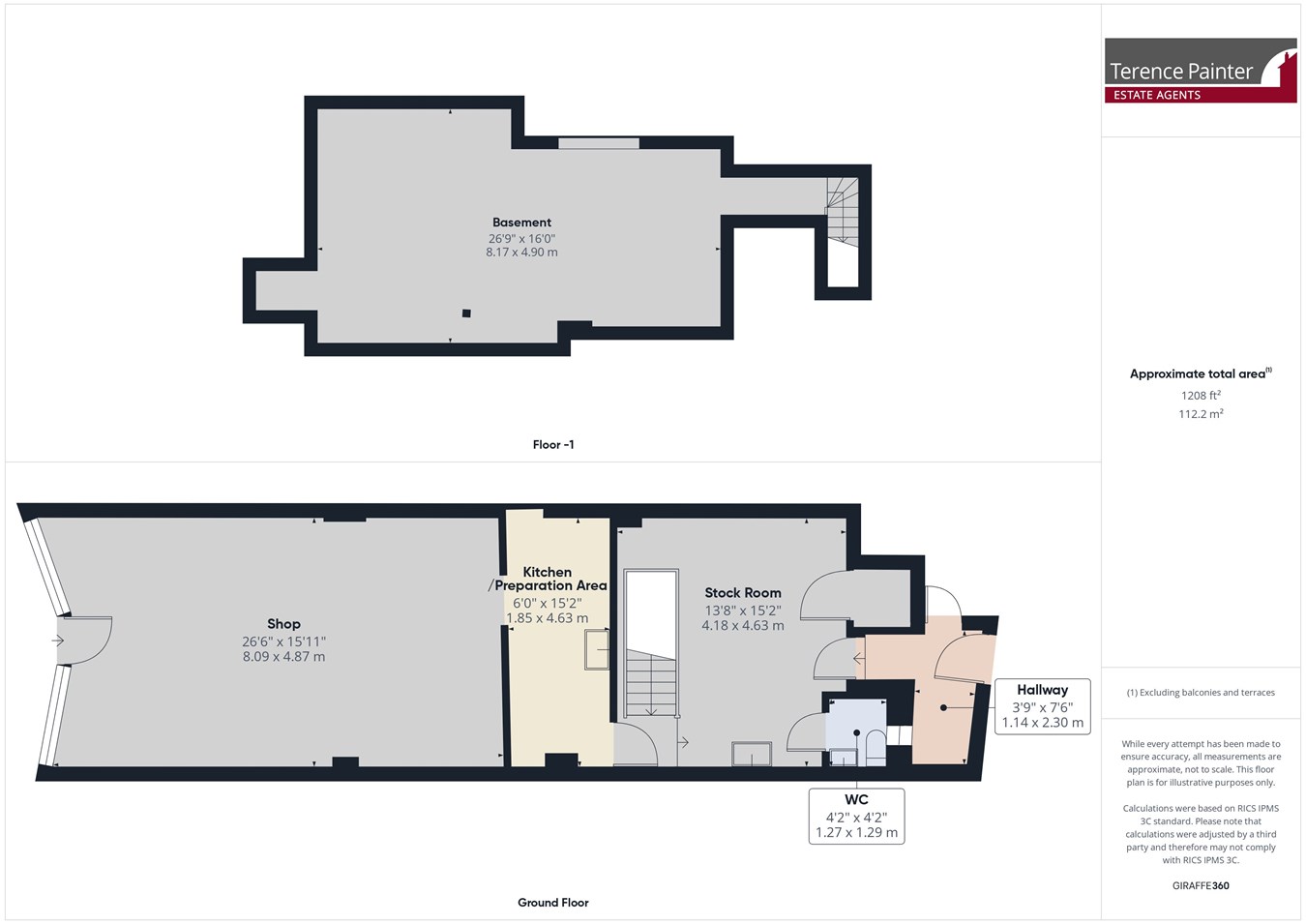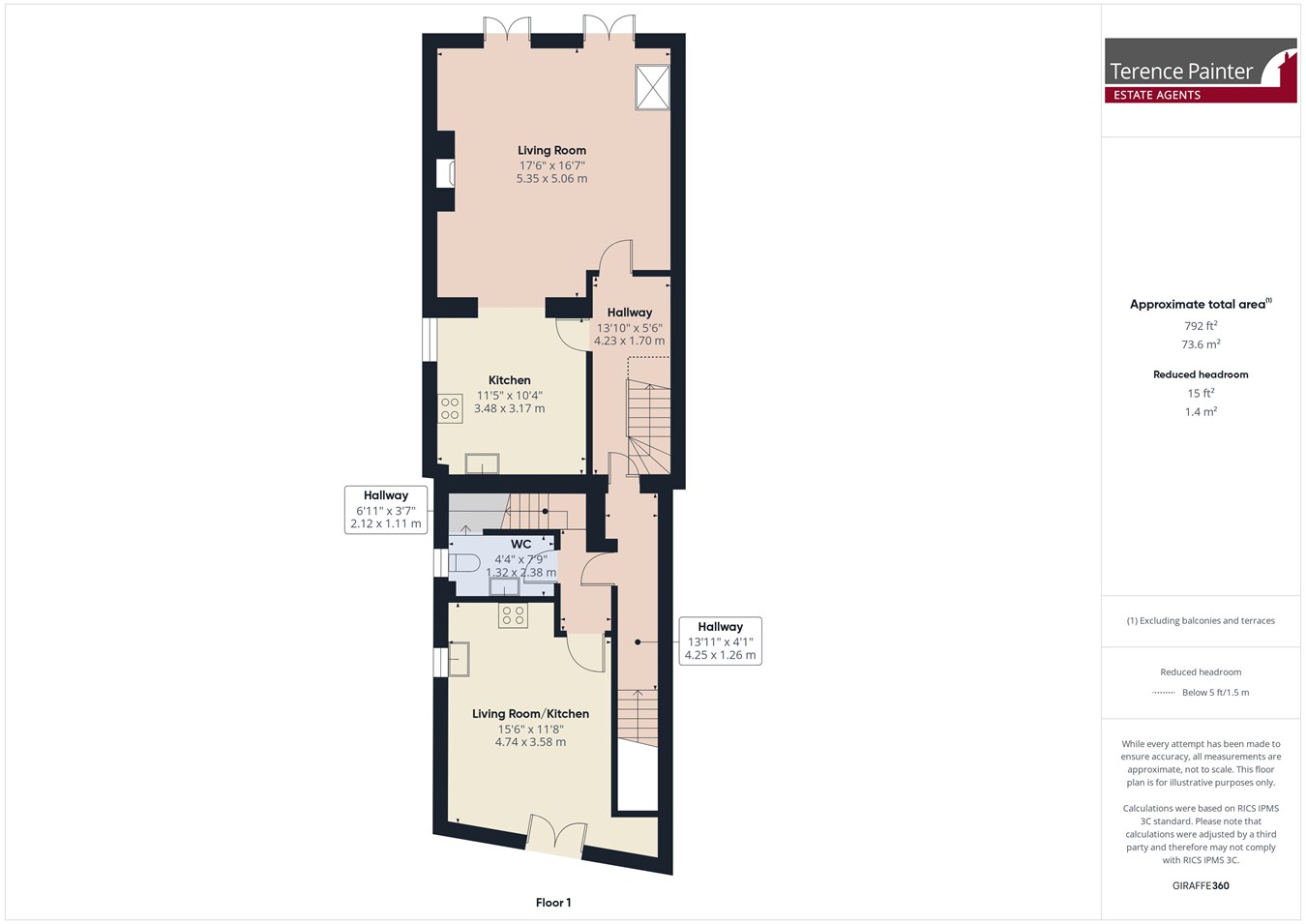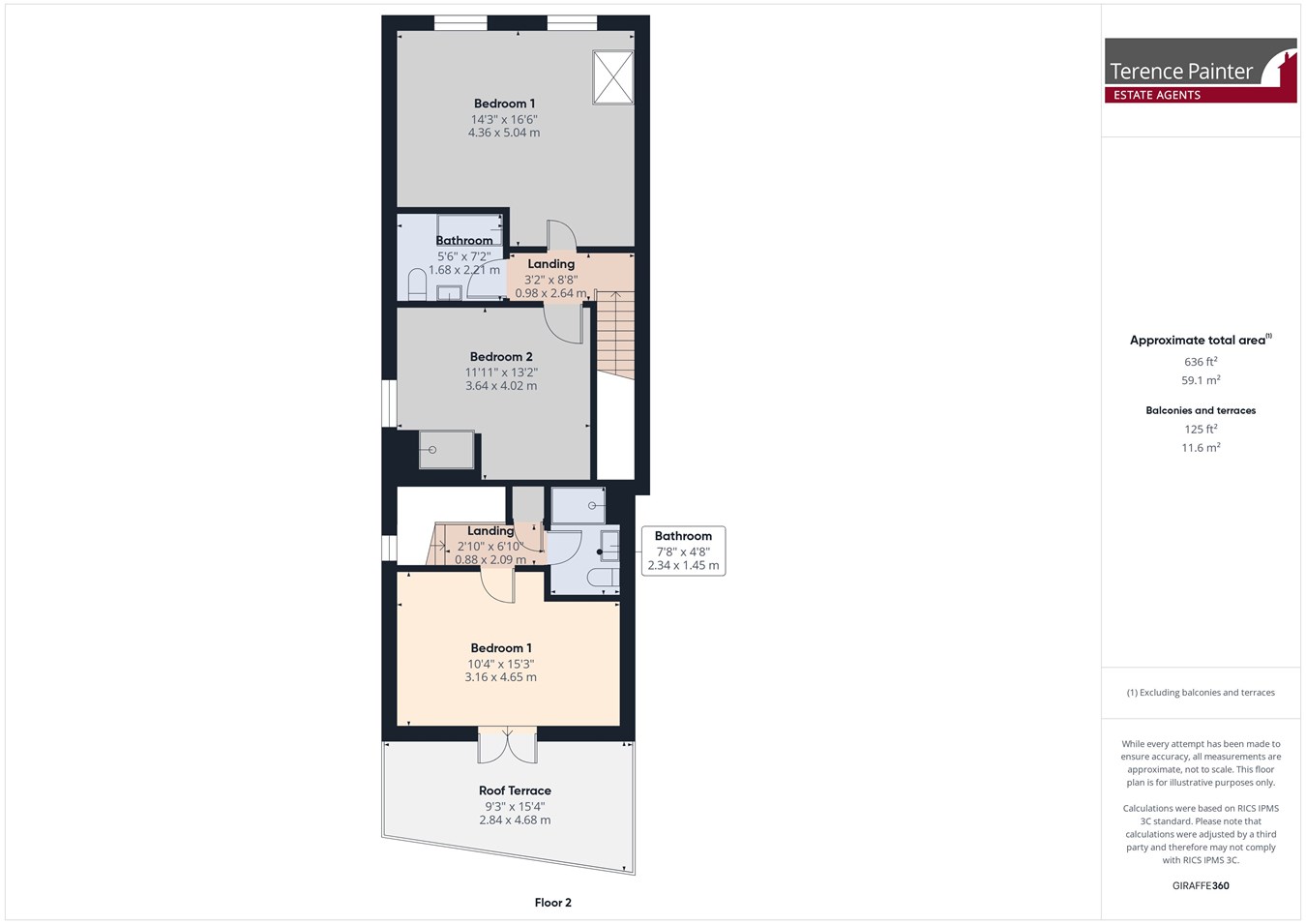- Mixed Commercial & Residential Investment Property
- Town Centre Location
- Shop Let at �10,000 Per Annum
- One x One Bedroom Vacant Flat
- One x Two Bedroom Vacant Flat
- Near to Harbour Front
3 Bedroom Commercial Property for sale in Ramsgate
FREEHOLD MIXED INVESTMENT PROPERTY LOCATED IN PRIME TOWN CENTRE LOCATION
This substantial mixed commercial and residential property is located in the heart of busy Harbour Street, Ramsgate, just a short distance from the Royal harbour and High Street. The property comprises a shop premises trading as a bakers at ground floor and basement levels which are currently let at £10,000 per annum.
On the upper levels with separate access from the rear are two self-contained duplex flats comprising one x one bedroom with a roof terrace, and one x two bedroom with internal lift. Both flats are currently vacant.
Viewings are strictly by appointment. For your viewing appointment please contact the agents Terence Painter on 01843 866866.
The Shop PremisesEntrance
Ground floor entrance with glazed front door and double fronted windows.
Shop Retail Area
8.09m x 4.87m (26' 7" x 16' 0") Doorway leading to kitchen/preparation area.
Kitchen/Preparation Area
4.63m x 1.85m (15' 2" x 6' 1") Stainless steel sink unit. Worksurface area. Wash hand basin. Doorway to stockroom.
Stock Room/Storage Area
4.63m x 4.18m (15' 2" x 13' 9") Steps leading down to basement. Hot water cylinder. Built in storage cupboard. Doors to WC and rear lobby with rear access.
W.C.
Fitted with low level w.c. and wash hand basin. electric water heater.
Basement Storage
8.17m x 4.90m (26' 10" x 16' 1")
CEPC Rating 58 - Band C
The Flats
Accessed from the rear via Albert Court
Shared front door leading to lobby with door to shop premises and door leading to the flats. Stairs leading to first floor level, hallway with private front doors to both flats.
Flat 1- One Bedroom Duplex unit - vacant (address Flat1, 31 Albert Court)
Hallway
Doors leading to Living Room/kitchen and W.C. Stairs to upper floor level.
Living Room/Kitchen
4.74m x 3.58m (15' 7" x 11' 9") Open plan living room and kitchen with French doors to rear opening to form a Juliette balcony and double glazed window to side. Fitted with white glass units. Electric oven, gas hob over and extractor above. Stainless steel sink unit inset to work surface area. Laminate flooring. Radiator.
W.C.
Double glazed window to side. Fitted with low level w.c. and pedestal wash hand basin. Radiator. Extractor. Laminate flooring.
Second floor
Landing
Double glazed window to side. Radiator. Storage cupboard.
Bedroom
4.65m x 3.16m (15' 3" x 10' 4") Double glazed French doors leading out onto a private roof terrace. Radiator. Fitted carpet.
Roof Terrace
4.68m x 2.84m (15' 4" x 9' 4") With glass safety/privacy screen.
Shower room/W.C.
2.34m x 1.45m (7' 8" x 4' 9") Fitted with shower cubicle. pedestal wash basin and low level w.c. Extractor. laminate flooring. Radiator
Council Tax Band A
EPC Rating - 57 Band D
Flat 2 - Two bedroom Duplex unit- vacant (address Flat 2, 31 Albert Court)
Hallway
With stairs leading up to second level. Doors to kitchen and living room. Radiator.
Kitchen
3.48m x 3.17m (11' 5" x 10' 5") Double glazed window to side. Tiled floor. Fitted with a range of white gloss units. Single drainer stainless steel sink unit. Breakfast bar. Gas hob with extractor over and space for oven under. Wall mounted gas fired boiler. Space for fridge freezer.
Living Room
5.35m x 5.06m (17' 7" x 16' 7") Two casement windows to front, both opening up to form Juliette balconies. Fire surround and hearth. Two wall lights. Fitted internal 'Stiltz' lift system providing direct access to bedroom above. Two radiators. Open square archway to kitchen.
Second Foor
Landing
Hatch to loft. Radiator.
Bedroom One
5.04m x 4.36m max (16' 6" x 14' 4" max) Two sash windows to front. Radiator. Access to internal lift.
Bedroom Two
4.02m x 3.64m max (13' 2" x 11' 11" max) Double glazed window to side. Radiator. Fitted shower cubicle.
Bathroom/W.C.
2.21m x 1.68m (7' 3" x 5' 6") Fitted with panelled bath with electric shower over, pedestal wash hand basin and low level w.c. Chrome towel rail radiator. Extractor. Tiled floor.
Council Tax Band A
EPC Rating - 61 Band D
Shop Tenancy
The shop premises are currently let on an informal agreement with a monthly rental of �833 (�10,000 per annum), including building insurance, exclusive of business rates. We understand that the tenant is prepared to enter into a more formal arrangement if required.
Important Information
- This is a Freehold property.
Property Ref: 5345346_13409849
Similar Properties
4 Bedroom Semi-Detached House | £425,000
A TRULY STUNNING EXTENDED FOUR BEDROOM SEMI-DETACHED FAMILY HOME IN CENTRAL MARGATE LOCATION, WHICH WILL NOT FAIL TO IMP...
Cranbrook Close, Palm Bay, Margate, CT9
4 Bedroom Semi-Detached House | £425,000
A TRULY STUNNING, EXTENDED & MODERNISED FAMILY HOME WITH SO MUCH MORE THAN MEETS THE EYEThis exceptional family home has...
Sandhurst Road, Cliftonville, Margate, CT9
3 Bedroom Detached Bungalow | £425,000
IMMACULATELY PRESENTED AND IMPRESSIVE THREE BEDROOM DETACHED BUNGALOW, IN THE SOUGHT AFTER AREA OF PALM BAY WITHIN YARDS...
Broadstairs Road, Broadstairs, CT10
2 Bedroom Detached Bungalow | £430,000
ATTRACTIVE AND WELL PRESENTED SPACIOUS DETACHED BUNGALOW, LOCATED JUST A SHORT DISTANCE FROM BROADSTAIRS TOWN & STATION...
Linden Avenue, Broadstairs, CT10
3 Bedroom Detached Bungalow | £430,000
A WELL PRESENTED THREE BEDROOM DETACHED BUNGALOW JUST A SHORT DISTANCE FROM THE TOWN, BEACHES & PARKThis well presented...
2 Bedroom Apartment | £442,950
Invicta Lodge is a beautiful collection of 51 one and two bedroom retirement apartments. The Lodge benefits from a commu...
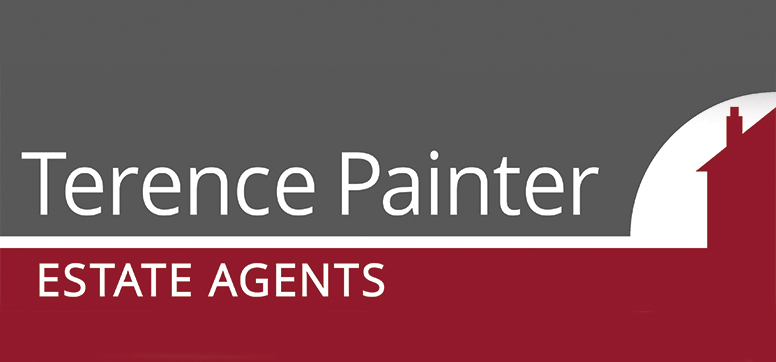
Terence Painter Estate Agents (Broadstairs)
Broadstairs, Kent, CT10 1JT
How much is your home worth?
Use our short form to request a valuation of your property.
Request a Valuation
