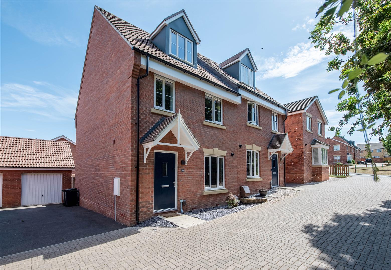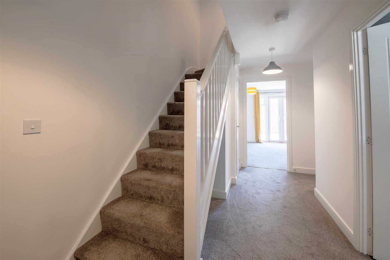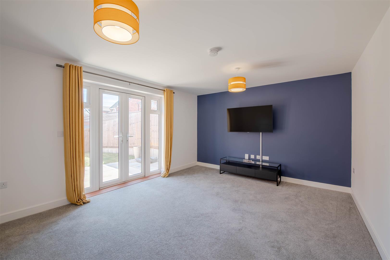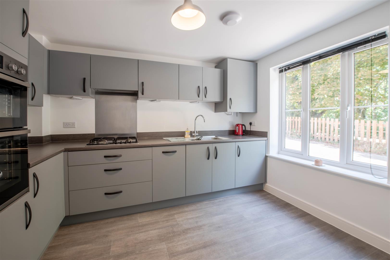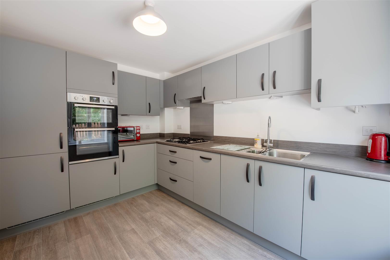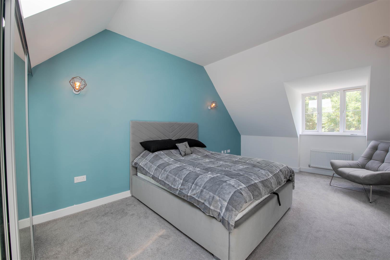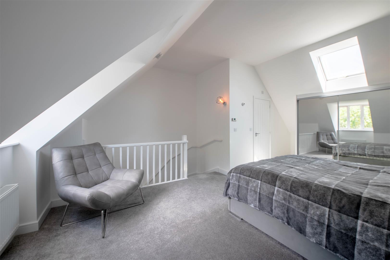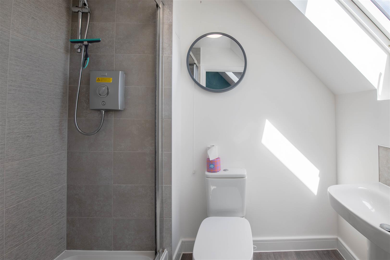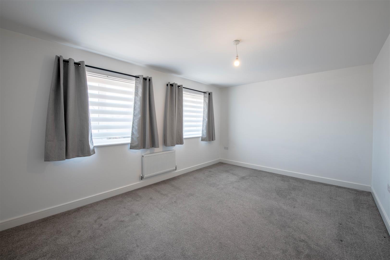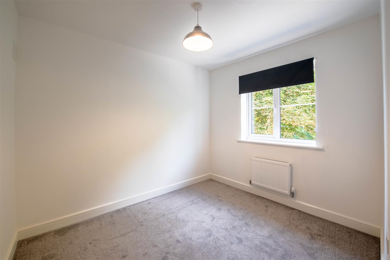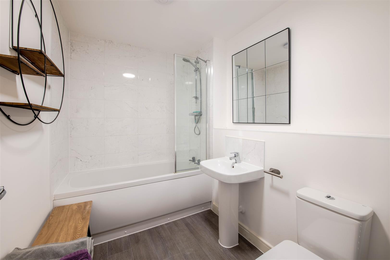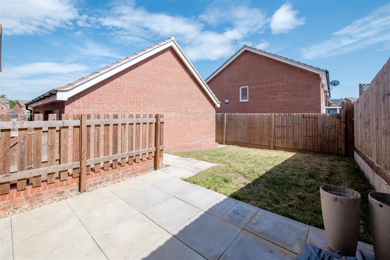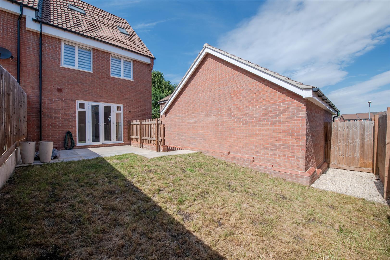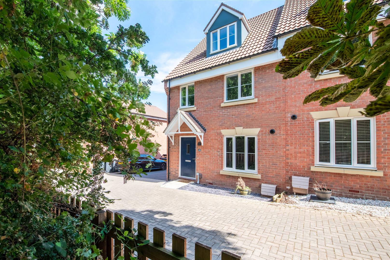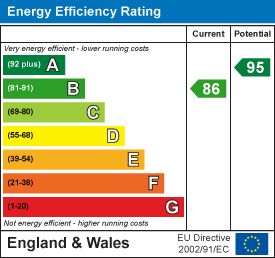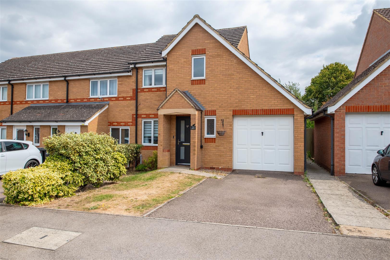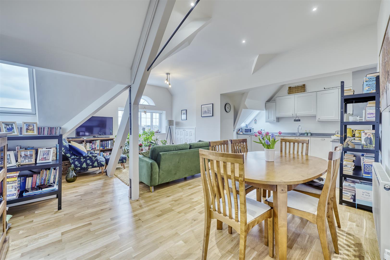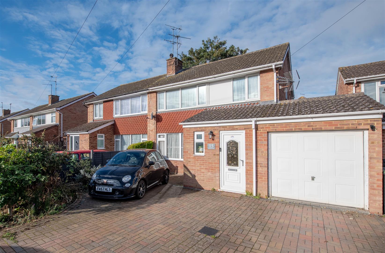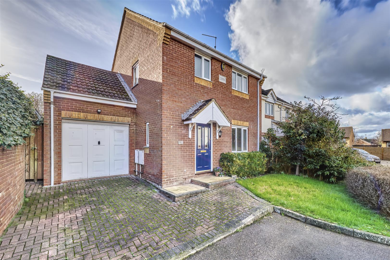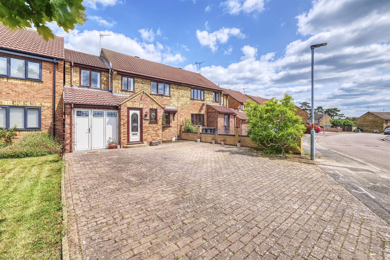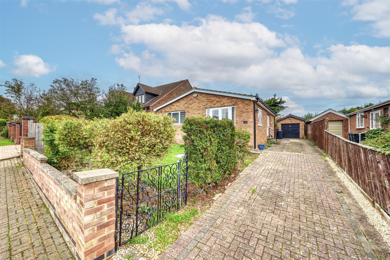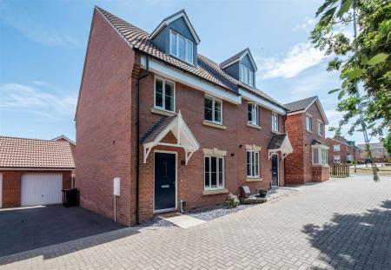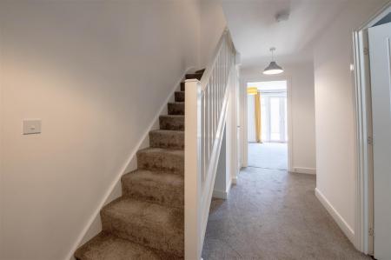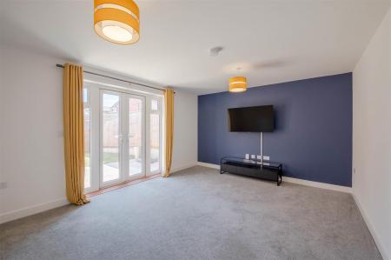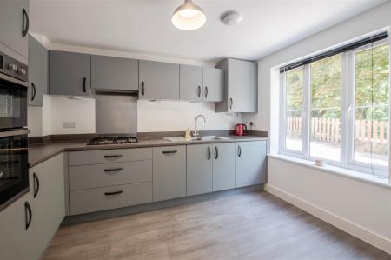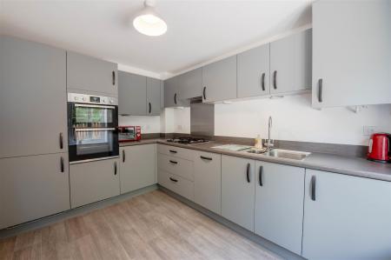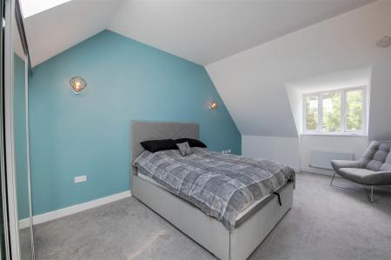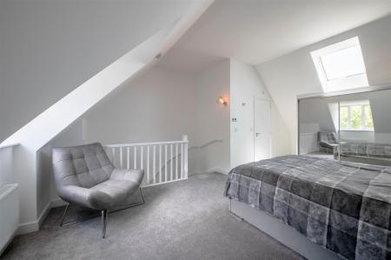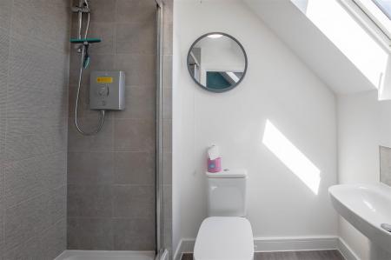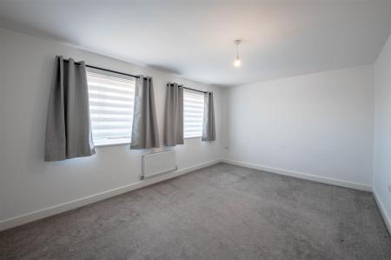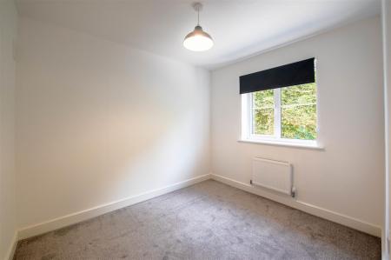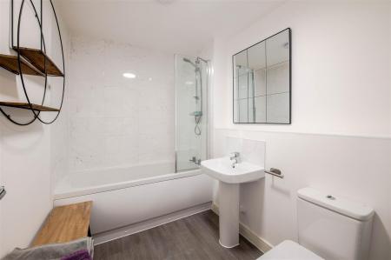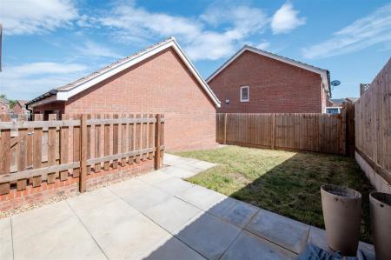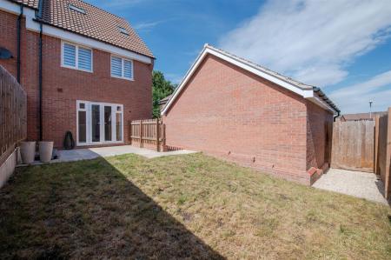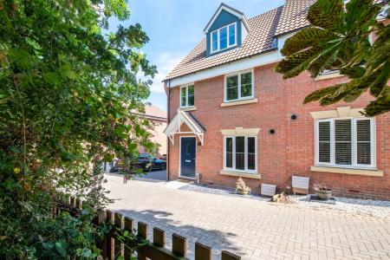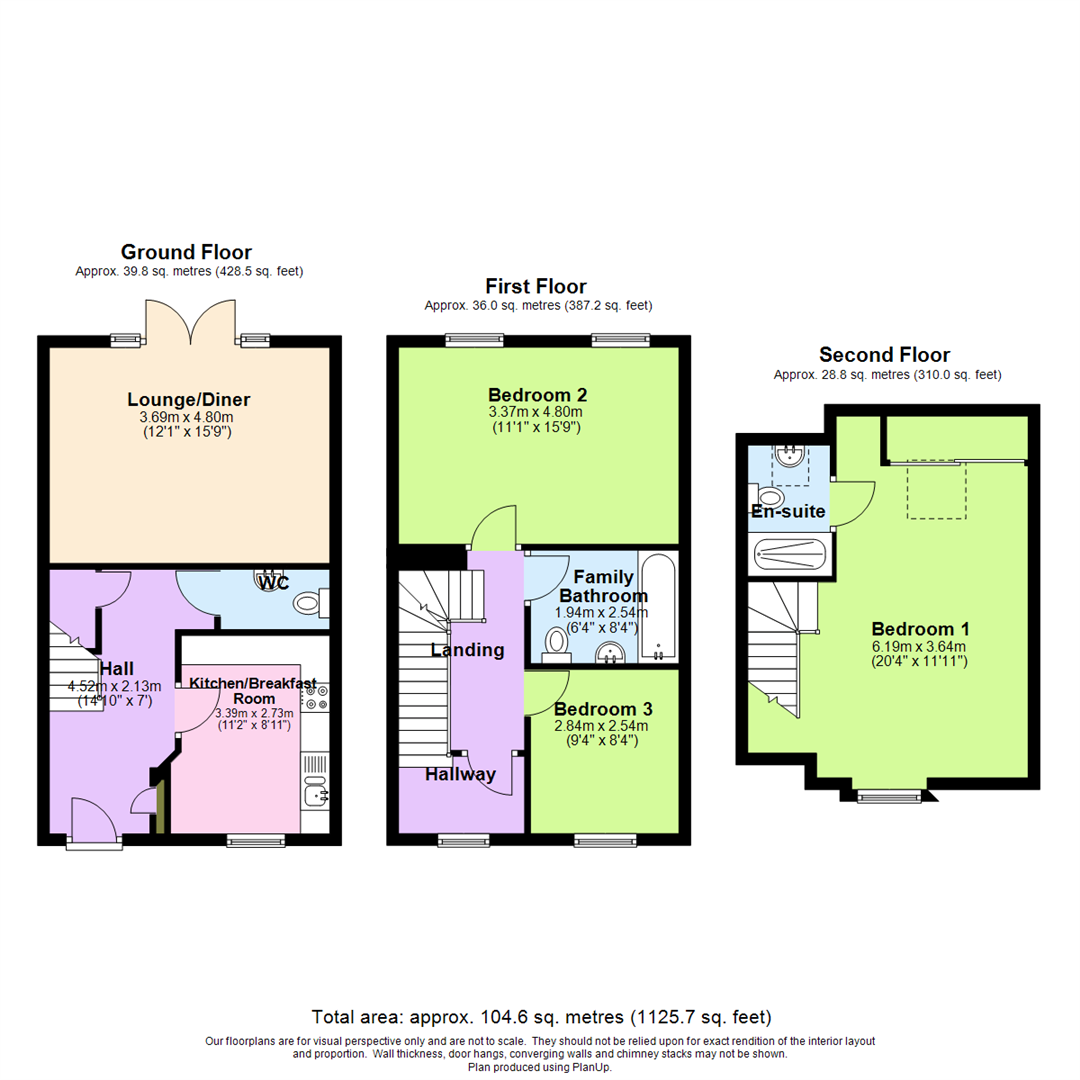- 3 Bedrooms
- No chain
- Immaculate condition
- Offroad parking
- Garage
- Secluded position with minimal neighbours
- Walking distance to local amenities and countryside
- Family bathroom, ensuite & w/c
3 Bedroom Semi-Detached House for sale in Raunds
Situated in the tranquil setting of Swallow Drive, Raunds, this stunning semi-detached house offers a perfect blend of modern living and serene surroundings. Built in 2021, the property boasts an impressive 1,125 square feet of immaculate space, ensuring comfort and style for its residents.
Upon entering, you are welcomed into a spacious hall that sets the tone for the rest of the home. The property features three well-proportioned bedrooms, including a magnificent vaulted master suite that occupies its own floor. This luxurious space is enhanced by dual aspect windows, including a skylight that floods the room with natural light. The master suite also benefits from an ensuite and built-in wardrobes, providing both convenience and elegance.
With two bathrooms in total, this home is designed to accommodate family living with ease. The well-appointed kitchen and living areas create an inviting atmosphere, perfect for entertaining or relaxing after a long day.
Outside, the property offers off-road parking for two cars, along with a single garage, ensuring ample space for vehicles and storage. The house is situated in a quiet location, tucked away from the main road, providing a peaceful retreat with only three neighbouring properties.
For those who enjoy the outdoors, the property is within walking distance to local high street shops and the beautiful countryside, making it an ideal spot for fitness enthusiasts and dog walkers alike. With the NHBC warranty still in place, this home is a fantastic opportunity for anyone seeking a modern, well-maintained property in a desirable area.
Hall - Storage cupboard, stairs, door to:
Kitchen/Breakfast Room - 3.39m x 2.73m (11'1" x 8'11") - Window to front.
Wc -
Lounge/Diner - 3.69m x 4.80m (12'1" x 15'9") - Two windows to rear, double door.
Landing - Door to:
Bedroom 2 - 3.37m x 4.80m (11'1" x 15'9") - Two windows to rear.
Family Bathroom -
Bedroom 3 - 2.84m x 2.54m (9'4" x 8'4") - Window to front.
Hallway - Window to front.
Bedroom 1 - 6.19m x 3.64m (20'4" x 11'11") - Window to front, skylight, Storage cupboard, sliding door, door to:
En-Suite - Skylight.
Property Ref: 765678_34024867
Similar Properties
3 Bedroom End of Terrace House | Fixed Price £285,000
Nestled in the desirable south side of Rushden, Tewkesbury Drive presents an exceptional opportunity to acquire a splend...
Rushden Memorial Hall, Hayway, Rushden
2 Bedroom Flat | £285,000
Charles Orlebar presents - A very exclusive penthouse apartment with lift access in this over 55's complex, situated on...
3 Bedroom Semi-Detached House | £280,000
Nestled in the charming cul-de-sac of Duchy Close, Higham Ferrers, this delightful semi-detached house offers a perfect...
Jennings Close, Higham Ferrers
3 Bedroom Detached House | Offers in excess of £325,000
Charles Orlebar Presents - an attractive and well-proportioned three-bedroom home, offered to the market with no onward...
4 Bedroom Semi-Detached House | Offers in excess of £325,000
Charles Orlebar presents - An extended 4 bedroom semi-detached house, the perfect home for a couple or family who like t...
2 Bedroom Detached Bungalow | £325,000
Situated in the tranquil setting of Russell Way, Higham Ferrers, this charming detached bungalow offers a delightful ble...
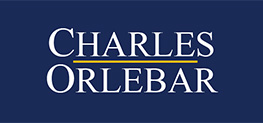
Charles Orlebar Estate Agents (Rushden)
9 High Street, Rushden, Northamptonshire, NN10 9JR
How much is your home worth?
Use our short form to request a valuation of your property.
Request a Valuation
