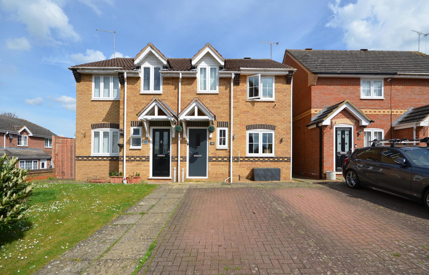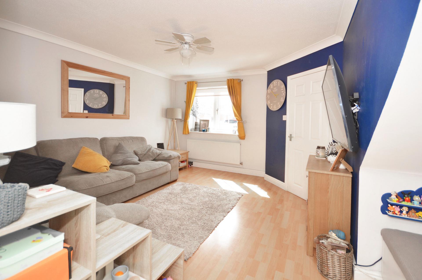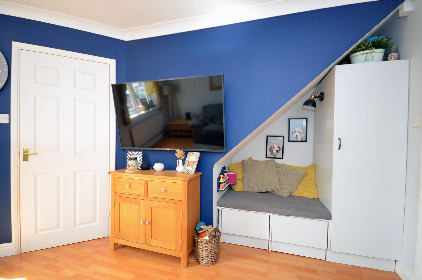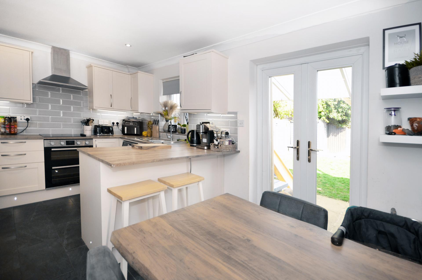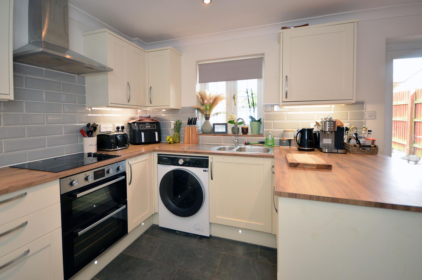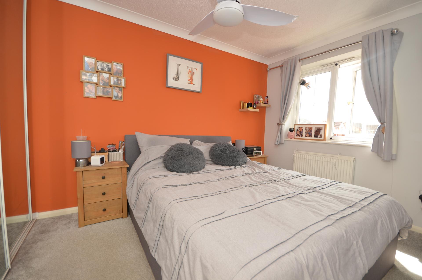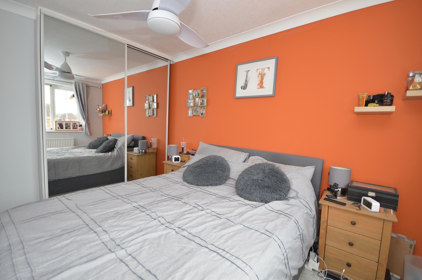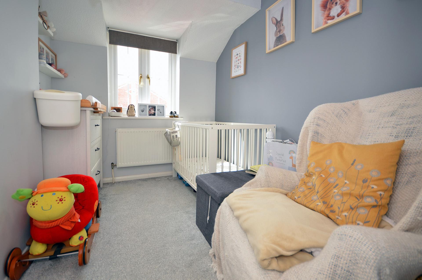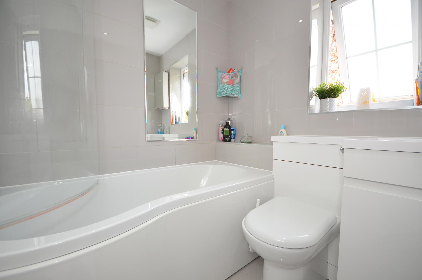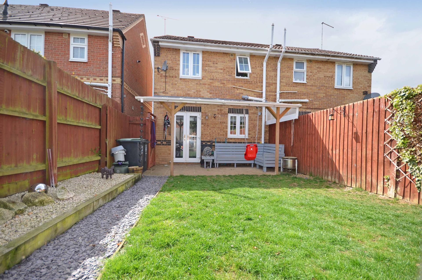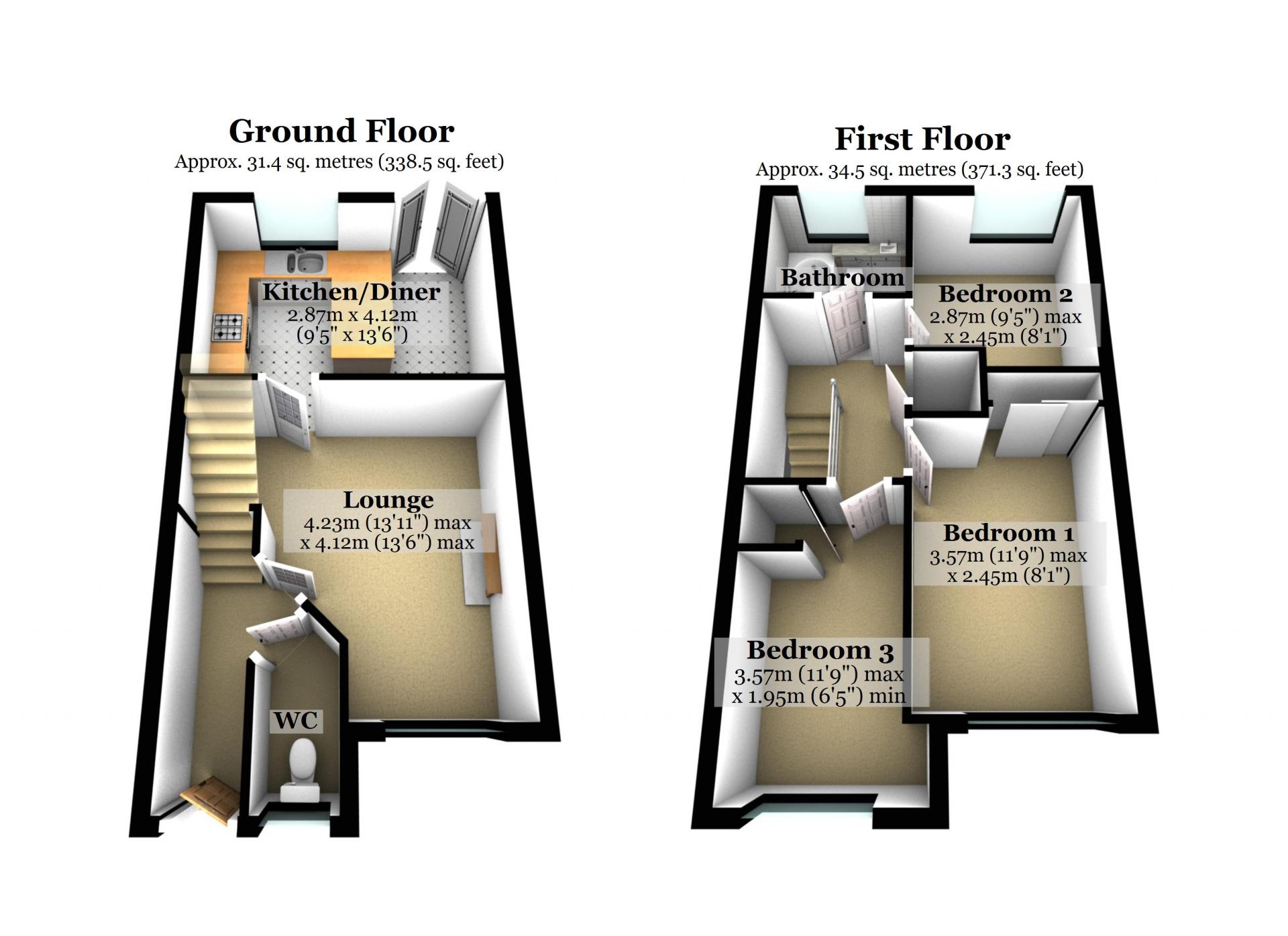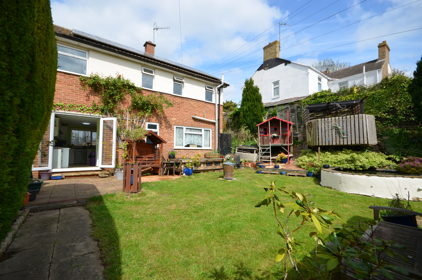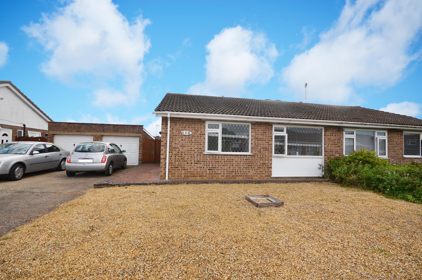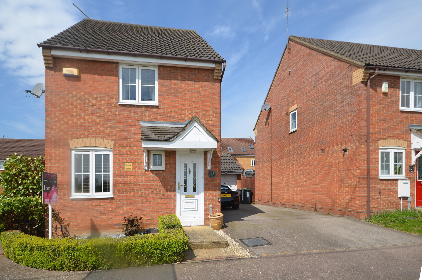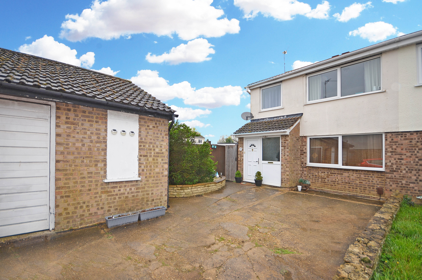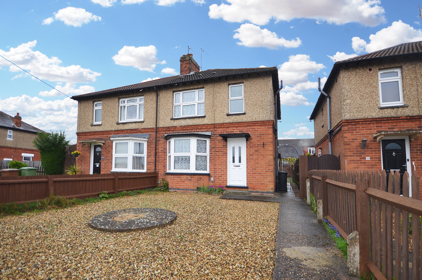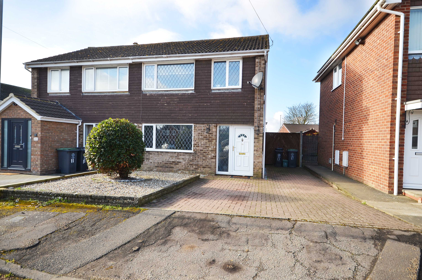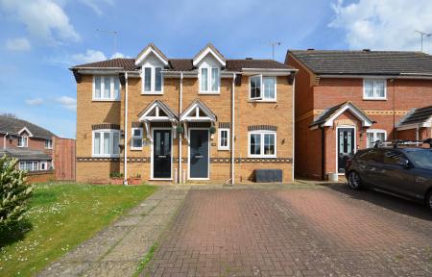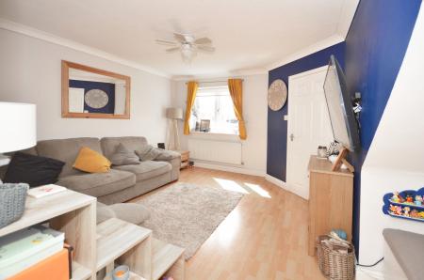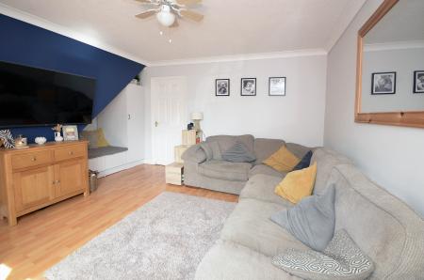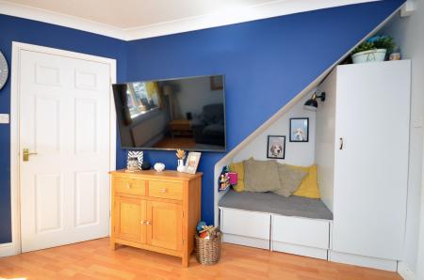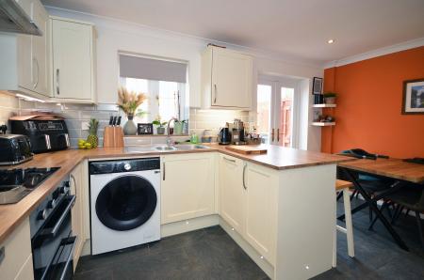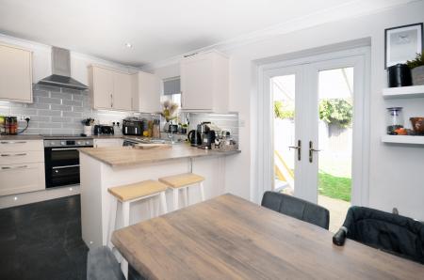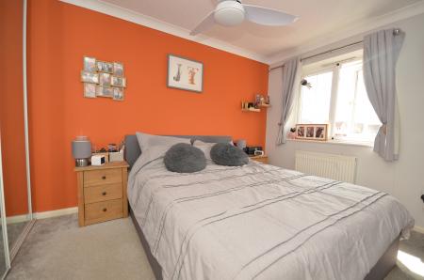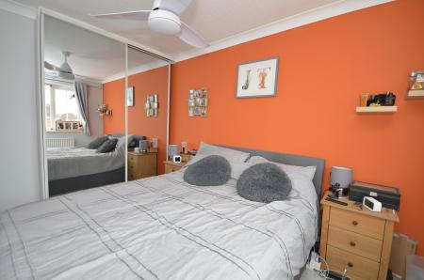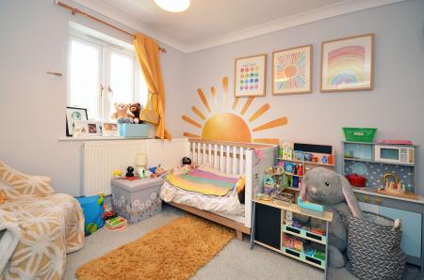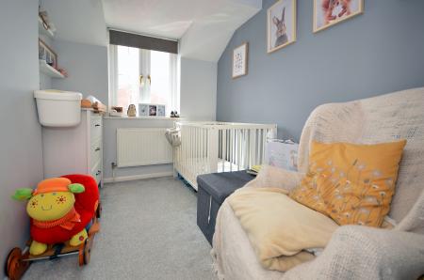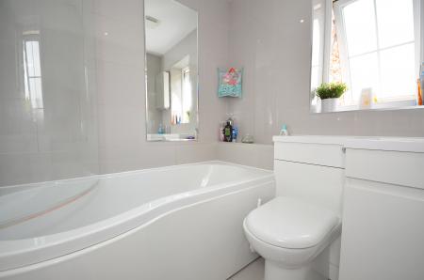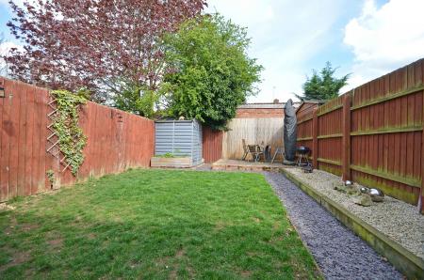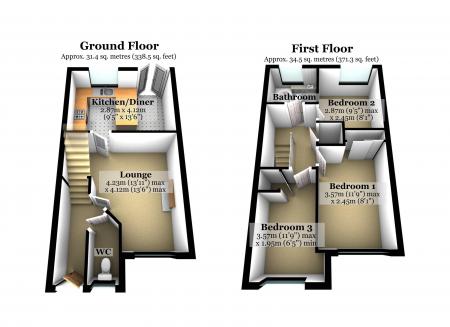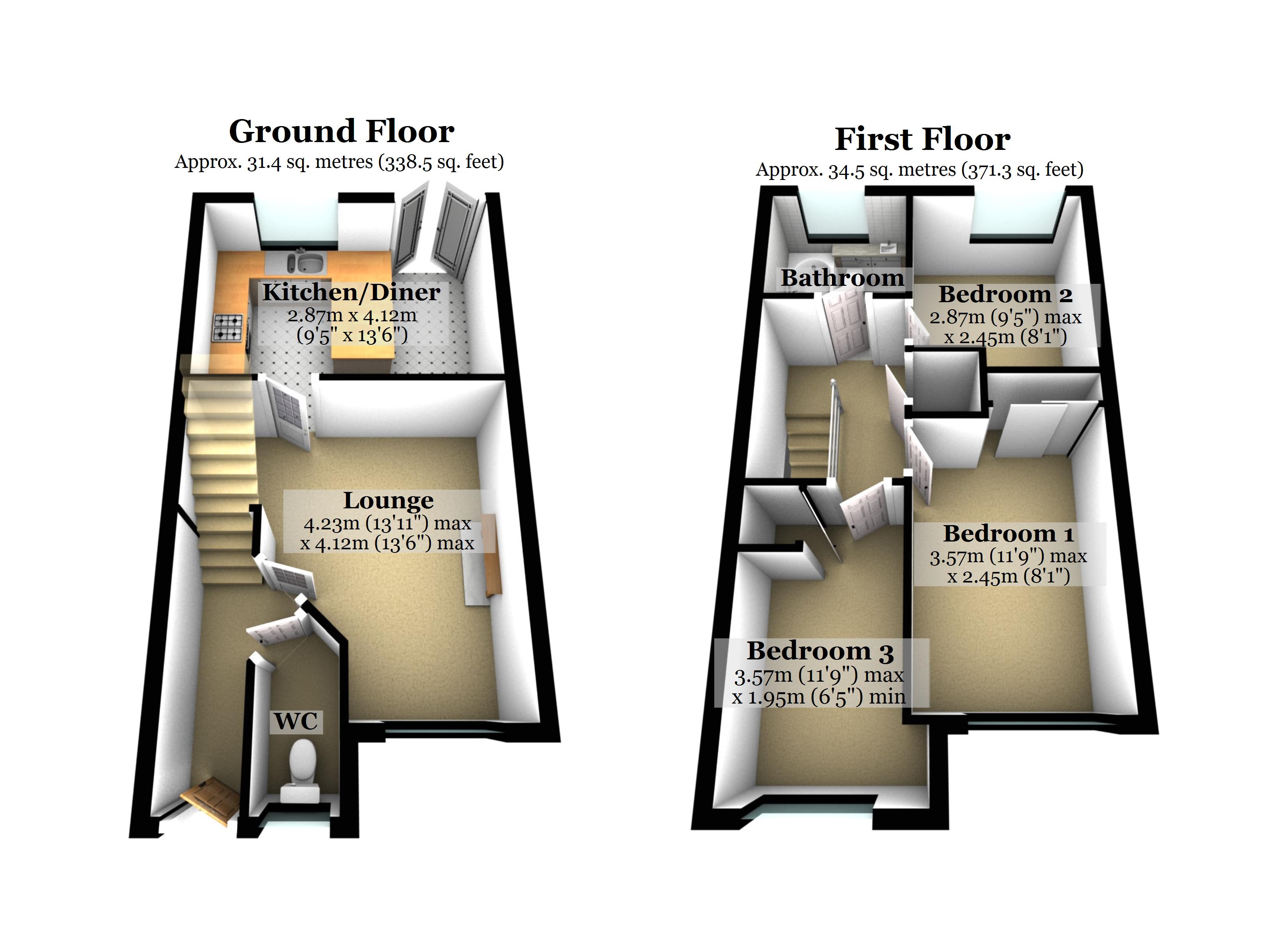- Three bedrooms
- Living room with custom-built modular storage under the stairs
- Open-plan kitchen/diner with French doors to the rear garden
- Downstairs cloakroom
- Pale cream Shaker-inspired kitchen cabinets
- Elegant, refitted bathroom with white gloss bathroom furniture
- uPVC double glazing and gas radiator heating
- Rear garden with lean-to gazebo
- Driveway parking for two cars
- Close to the recreation park and skate park and pump track.
3 Bedroom Semi-Detached House for sale in Raunds
Magenta Estate Agents welcome you to view this smart, three-bedroomed semi-detached home which has been upgraded by the present owners including a refitted kitchen with Shaker-inspired kitchen cabinets and a super-sleek refitted bathroom with white gloss bathroom furniture and ‘rainfall’ shower over the bath. The floor plan encompasses an entrance hall, cloakroom, well-proportioned lounge with built-in modular storage under the stairs, open-plan kitchen/diner with French doors to the garden, landing, master bedroom with sliding mirror wardrobes, two further bedrooms and refitted bathroom. Outside is a block-paved driveway for two cars and lawned rear garden with lean-to gazebo and paved patios.
GROUND FLOOR
ENTRANCE HALL Enter the property to the front aspect via a composite door into the hall which features dado rail, beech-effect laminate flooring, radiator and stairs rising to the first-floor landing. Doors access the cloakroom and lounge.
CLOAKROOM Fitted with a low-level WC, wall-mounted basin with tiled splashback, grey oak-effect vinyl flooring, radiator and front-aspect window.
LOUNGE An inviting reception room enjoying beech-effect laminate flooring, a front-aspect window with radiator beneath, TV and Virgin Media points, and ceiling coving. The area beneath the stairs has been reimagined to maximise space incorporating custom-built modular furniture including a tall cupboard and bench seat with drawers beneath. From the living room a door leads to:
KITCHEN/DINING ROOM The popular open-plan layout affords you the opportunity to cook, dine and socialise in one bright, welcoming space. The KITCHEN AREA has been refitted with a range of pale cream Shaker-inspired wall and base units with oak-effect laminate worktops and breakfast bar, further comprising a stainless steel sink and drainer unit, tiled splashbacks, built-in electric oven and ceramic hob with overhead chimney extractor hood, integrated slimline dishwasher, space and plumbing for washing machine, space for American-style fridge/freezer, and rear-aspect window. The tiled floor continues from the kitchen area into the dining area where there is an accent painted wall, TV aerial point, radiator and French doors opening onto the rear garden.
FIRST FLOOR
LANDING With access to the loft space, dado rail, ceiling coving and built-in linen airing cupboard housing the gas boiler. Doors access the bedrooms and bathroom.
MASTER BEDROOM The master double bedroom benefits from built-in floor-to-ceiling wardrobes with sliding mirror doors, feature painted wall, TV aerial point, ceiling coving, radiator and front-aspect window.
BEDROOM TWO Another double bedroom with ceiling coving, radiator and rear-aspect window overlooking the garden.
BEDROOM THREE The serene grey and white colour palette is perfect for the third bedroom which is currently used as a nursery. A cupboard over the stairs provides hanging and shelving space.
BATHROOM The family bathroom is fitted with a contemporary white gloss vanity basin and WC unit, shower bath with overhead ‘rainfall’ shower and separate hand shower and complementary full-height wall tiles which reflect the light thanks to their polished finish. There are also recessed ceiling downlights, a heated towel rail, extractor fan and rear-aspect window.
OUTSIDE
To the front of the property is a block-paved driveway providing off-street parking for two cars. A footpath leads to the main entrance to the home above which is a canopy porch.
Fully enclosed by timber fencing, the rear garden enjoys a superb lean-to gazebo which if you have a patio heater or fire pit you could enjoy all the year round. Beyond is a level lawn with raised gravel borders, whilst to the rear of the garden is a further paved patio with adjacent shed. Further benefits include an outside water tap and gated pedestrian access to the front of the property.
EPC rating: C
Important Information
- This is a Freehold property.
- This Council Tax band for this property is: B
Property Ref: 4147060
Similar Properties
3 Bedroom Semi-Detached House | £250,000
Magenta Estate Agents present a spacious semi-detached property with superb, south-facing rear garden. Located a short w...
3 Bedroom Semi-Detached Bungalow | £250,000
Magenta Estate Agents welcome you to view this established semi-detached bungalow that is being offered to the market wi...
Randall Close, Irthlingborough
3 Bedroom Detached House | Asking Price £250,000
NO CHAIN * DETACHED * LOVELY POSITION * GENEROUS PARKING * MUST BE SOLD * ALL SENSIBLE OFFERS CONSIDERED Magenta Estate...
3 Bedroom Semi-Detached House | £255,000
Magenta Estate Agents present a three-bedroomed semi-detached home with larger-than-average detached garage. Internally,...
3 Bedroom Semi-Detached House | £255,000
Magenta Estate Agents present a smart three-bedroomed semi-detached home which has been recently upgraded including rede...
3 Bedroom Semi-Detached House | £255,000
Magenta Estate Agents present a smart three-bedroomed semi-detached home located at the end of a quiet cul-de-sac in the...

Magenta Estate Agents (Raunds)
12 The Square, Raunds, Northamptonshire, NN9 6HP
How much is your home worth?
Use our short form to request a valuation of your property.
Request a Valuation
