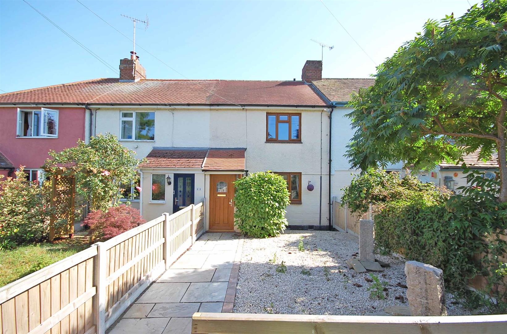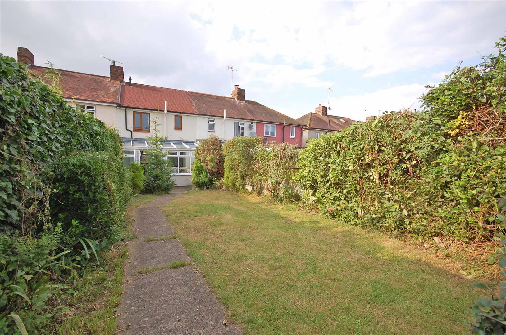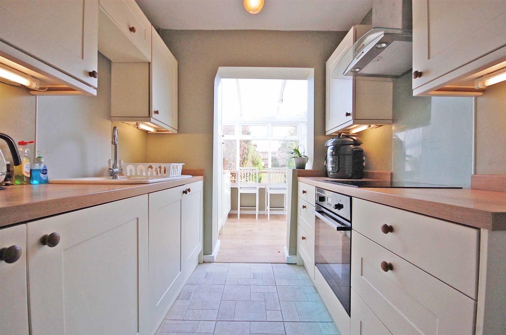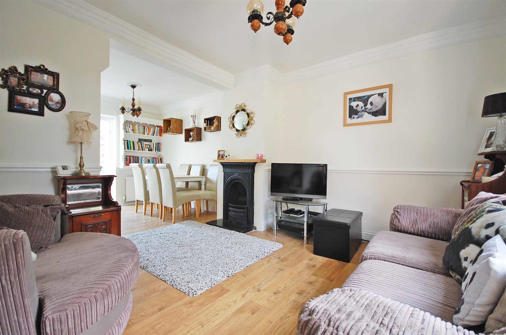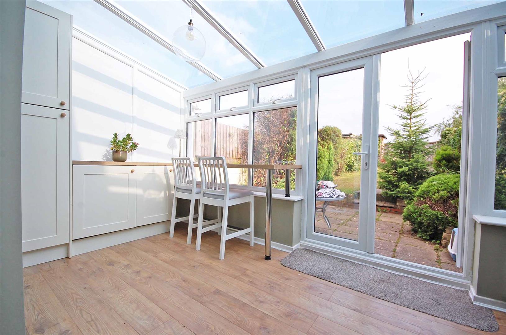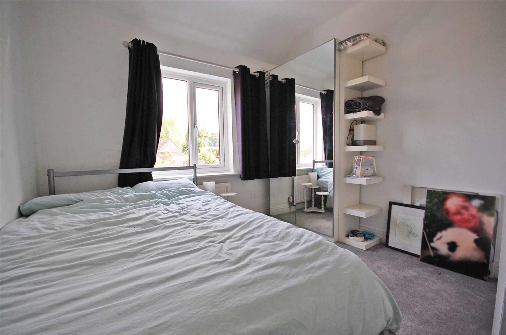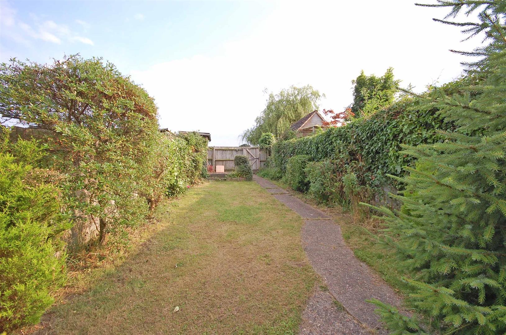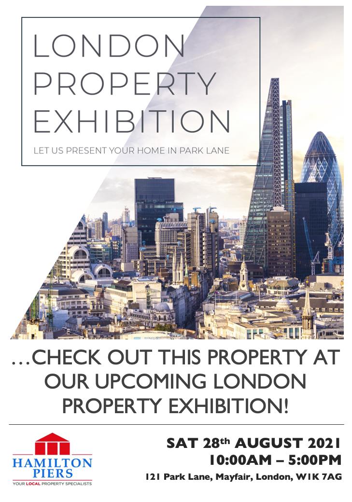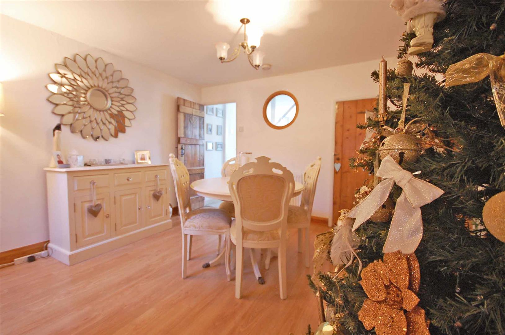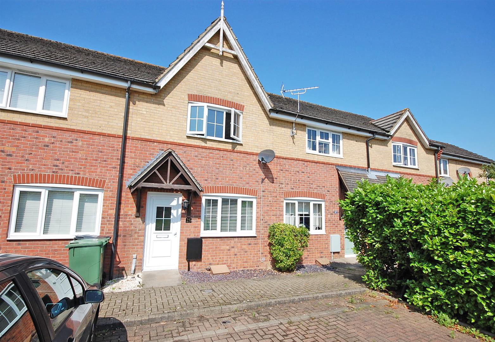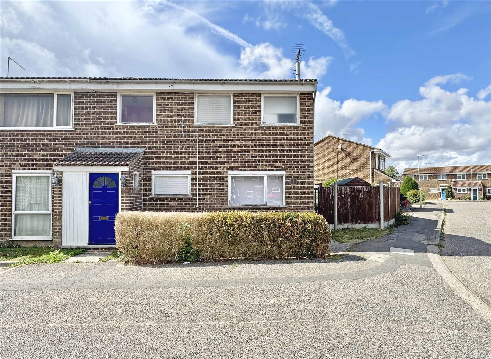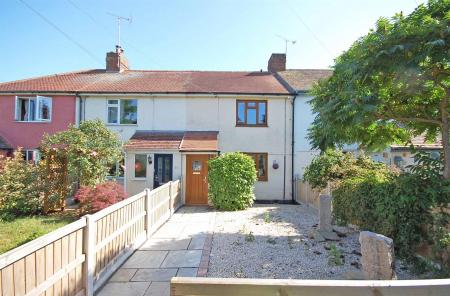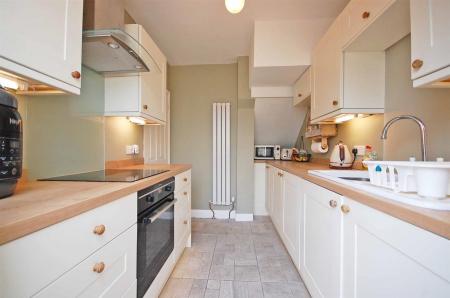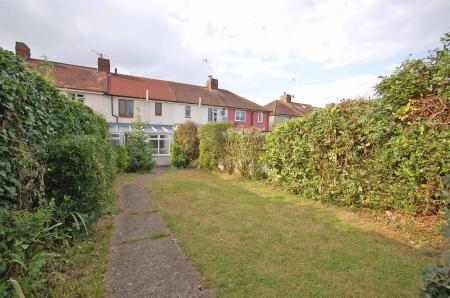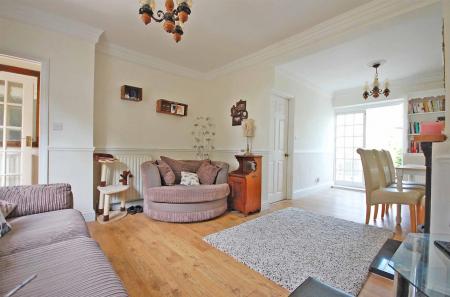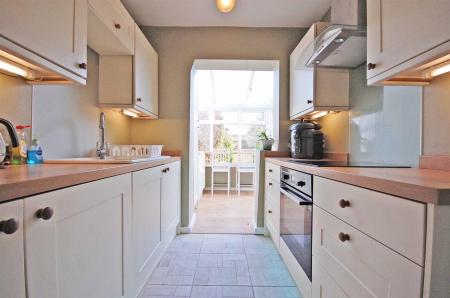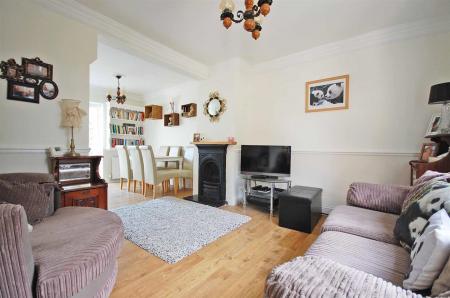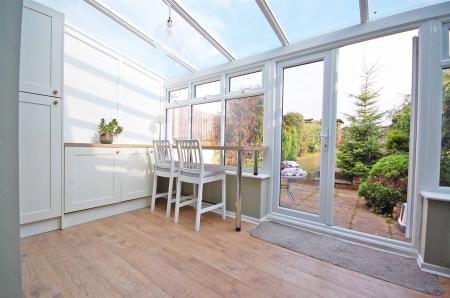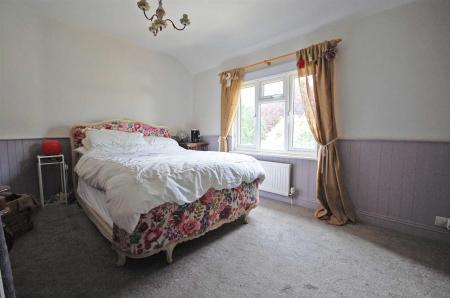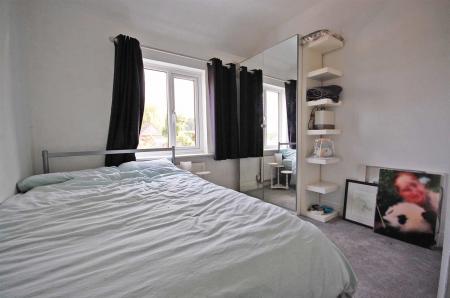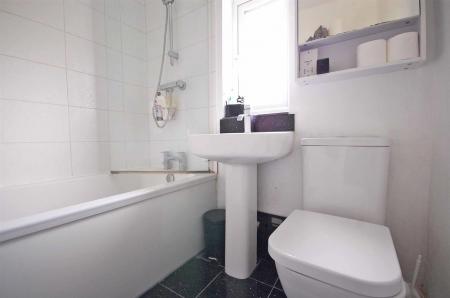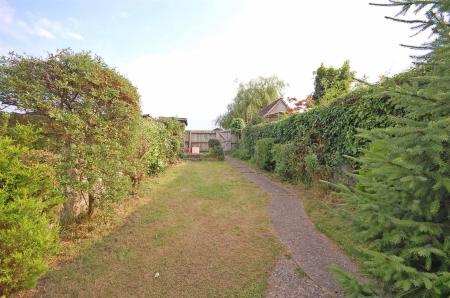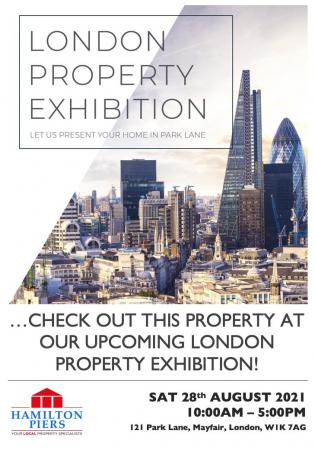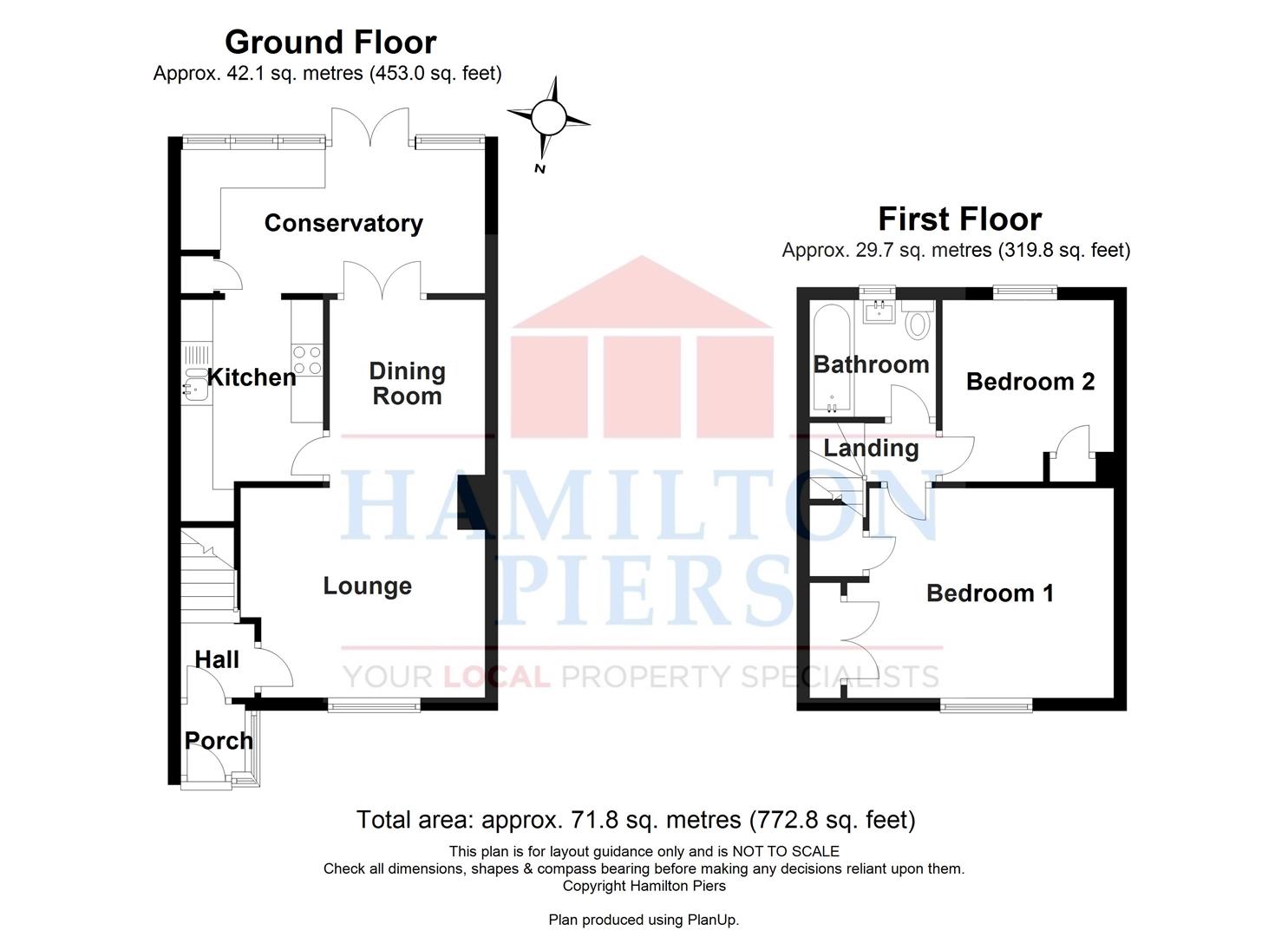- 54' UNOVERLOOKED Rear Garden
- FIELD/COUNTRYSIDE VIEWS To Front & Rear
- Two Bedroom EXTENDED Property
- Modern Kitchen & Bathroom
- 20' Lounge/Diner Plus CONSERVATORY
- Driveway Parking For Two Vehicles
- Close Proximity To A120/M11 & Chelmsford
- Ideal For First Time Buyers & Investors
2 Bedroom Terraced House for sale in Rayne, Braintree
Benefiting from a 54' UNOVERLOOKED rear garden with far-reaching COUNTRYSIDE VIEWS, recently updated kitchen & bathroom, with two spacious reception rooms inc. 20' lounge/diner & CONSERVATORY is this modern two bedroom property. Offering parking for two vehicles, a generous frontage and located within easy reach of the A120/M11 & Chelmsford. Just 1.6miles to Braintree Station - Ideal for first time buyers!
The property benefits from two spacious reception rooms, commencing on the ground floor with a separate entrance porch and following through to the 20' lounge/diner. The kitchen has been recently updated to a modern standard and is presented in an open plan setting to the 15' conservatory. The rear garden is a generous 54' in depth, with far-reaching countryside views and is unoverlooked and private.
To the first floor are two bedrooms (both fitting double beds) with a recently updated and modern bathroom. Externally, the garden offers rear access to two parking spaces and the frontage is equally generous with an impressive front garden and field views.
The property is ideally located on the periphery of Braintree, on the outskirts of Rayne and within close proximity of the A120/M11, Felsted & Chelmsford. Braintree Town Centre & Station (just 1.6 miles away) offer a whole variety of shops/services and amenities and Braintree Station provides a regular service (via Chelmsford City Centre) to London Liverpool Street.
The accommodation, with approximate room sizes, is as follows:
Ground Floor Accommodation:- -
Entrance Porch: - Double glazed windows to side and front aspects, tiled flooring, smooth ceiling.
Inner Hall: - Stairs to first floor, radiator, laminate wood flooring, smooth ceiling.
Lounge / Dining Room: - 6.35m x 3.84m (20'10 x 12'07) - Double glazed window to front aspect, feature ornate fireplace, laminate wood flooring, smooth ceiling, double glazed french doors to conservatory.
Kitchen: - 3.40m x 2.18m (11'02 x 7'02) - Matching wall and base units with edged work surfaces, one and a half bowl sink and drainer with central mixer taps, built-in oven, electric hob, extractor hood, integrated fridge, freezer and washing machine, radiator, tiled flooring, smooth ceiling, open plan to conservatory.
Conservatory: - 4.72m x 2.41m (15'06 x 7'11) - Brick and UPVC construction, glass roof, radiator, laminate wood flooring, double glazed french doors to garden.
First Floor Accommodation:- -
Landing: - Loft access, carpeted flooring, smooth ceiling.
Master Bedroom: - 4.75m x 3.33m (15'07 x 10'11) - Double glazed window to front aspect, built-in wardrobes, radiator, carpeted flooring, smooth ceiling.
Bedroom Two: - 2.90m x 2.72m (9'06 x 8'11) - Double glazed window to rear aspect, airing cupboard, radiator, carpeted flooring, smooth ceiling.
Family Bathroom: - Double glazed opaque window to rear aspect, partly tiled walls, panelled bath with central mixer taps and shower attachment, low level WC, pedestal wash hand basin, heated towel rail, tiled flooring, smooth ceiling.
Exterior:- -
Front Garden: - Enclosed front garden with hardstanding pathway leading to entrance door, mainly shingled with mature hedges.
Rear Garden: - 16.46m (54') - Enclosed rear garden with patio area, raised lawn area and mature borders, shed, rear access to parking.
Driveway Parking: - Driveway parking at the rear of the property for two vehicles.
Agents Notes: - The vendor has informed us the property is Leasehold with an annual ground rent of £2.50.
We have been informed by the seller that planning permission has recently been granted for approximately 120 properties to be built in a part of the land to the rear this house. There are no plans at this stage for the work to start proceeding and the timeline of the development is as yet, unknown.
Further information available upon request. Call Hamilton Piers to view this property.
PROVISIONAL DETAILS - AWAITING VENDORS APPROVAL
Property Ref: 56382_30837926
Similar Properties
Gore Terrace, Rayne, Braintree, CM77
2 Bedroom Terraced House | Guide Price £270,000
Boasting a spacious 17? kitchen, TWO reception rooms & d/stairs cloakroom is this EXTENDED two double bedroom cottage. O...
2 Bedroom Semi-Detached House | Offers Over £270,000
Benefiting from an OPEN PLAN living space totalling 26' in length, two DOUBLE bedrooms and allocated parking for two veh...
Ragley Close, Great Notley, Braintree
2 Bedroom Not Specified | Offers in excess of £270,000
**SOLD IN 48 HOURS**Benefiting from a COMPLETE ONWARD CHAIN with an UNOVERLOOKED rear garden, POTENTIAL TO EXTEND (stpp)...
3 Bedroom Terraced House | £275,000
Benefiting from an UNOVERLOOKED garden, a spacious 16' kitchen/diner & 15' CONSERVATORY is this EXTENDED three bedroom t...
Shimbrooks, Great Leighs, Chelmsford
2 Bedroom Terraced House | Offers in region of £275,000
Benefiting from two DOUBLE bedrooms, GARAGE with allocated parking and IMMACULATELY PRESENTED throughout is this modern...
Bolingbroke Close, Great Leighs, Chelmsford
3 Bedroom Semi-Detached House | Guide Price £275,000
Boasting NO ONWARD CHAIN and offering an UNOVERLOOKED and very generously sized rear garden and ideally set on a substan...
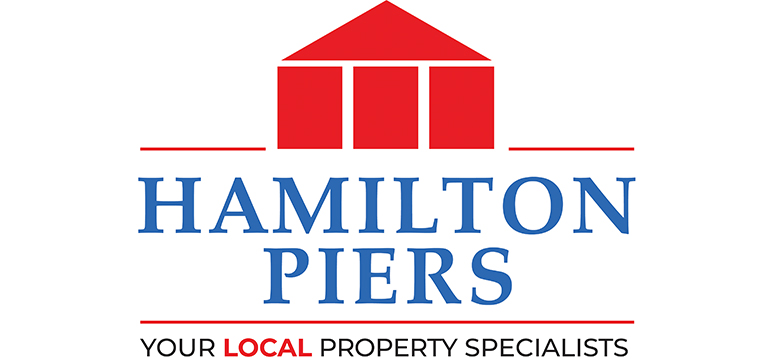
Hamilton Piers (Great Notley)
Avenue West, Skyline 120 Business Park, Great Notley, Essex, CM77 7AA
How much is your home worth?
Use our short form to request a valuation of your property.
Request a Valuation
