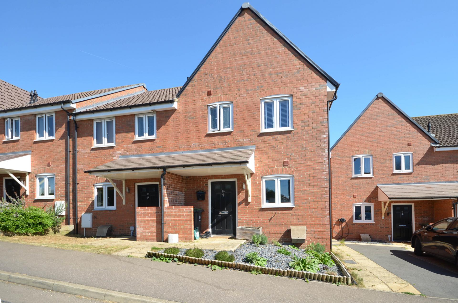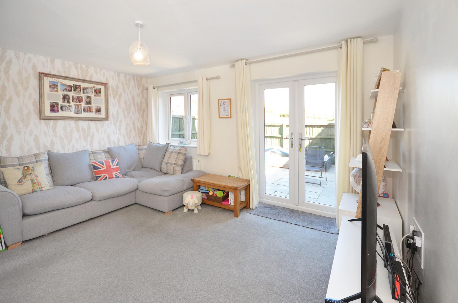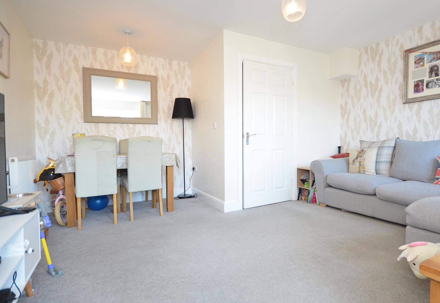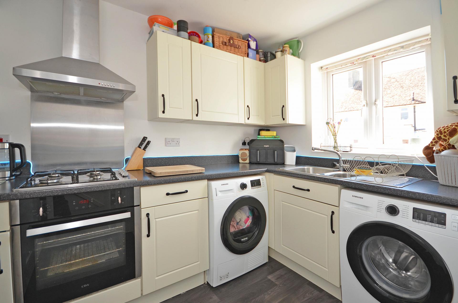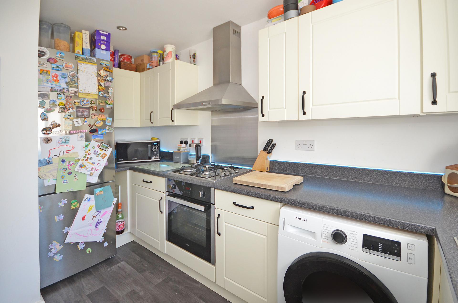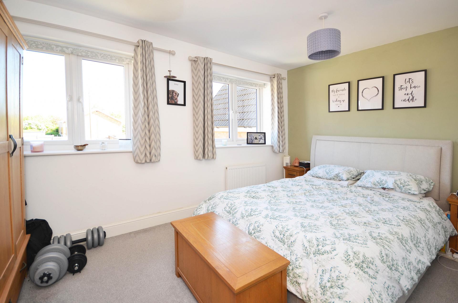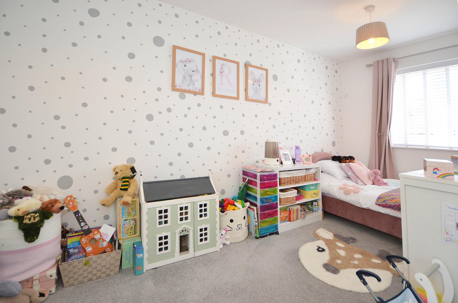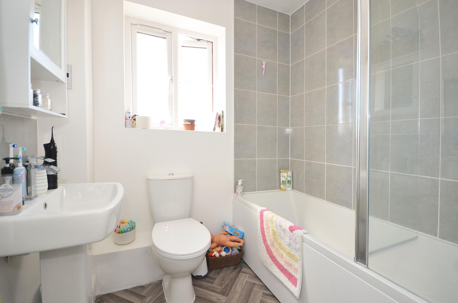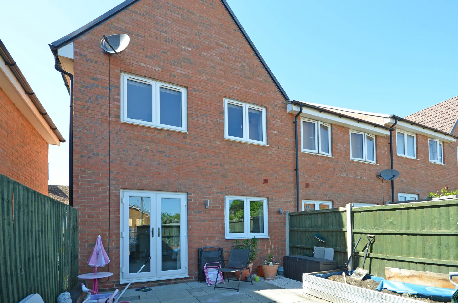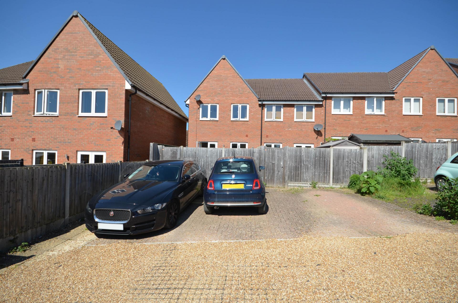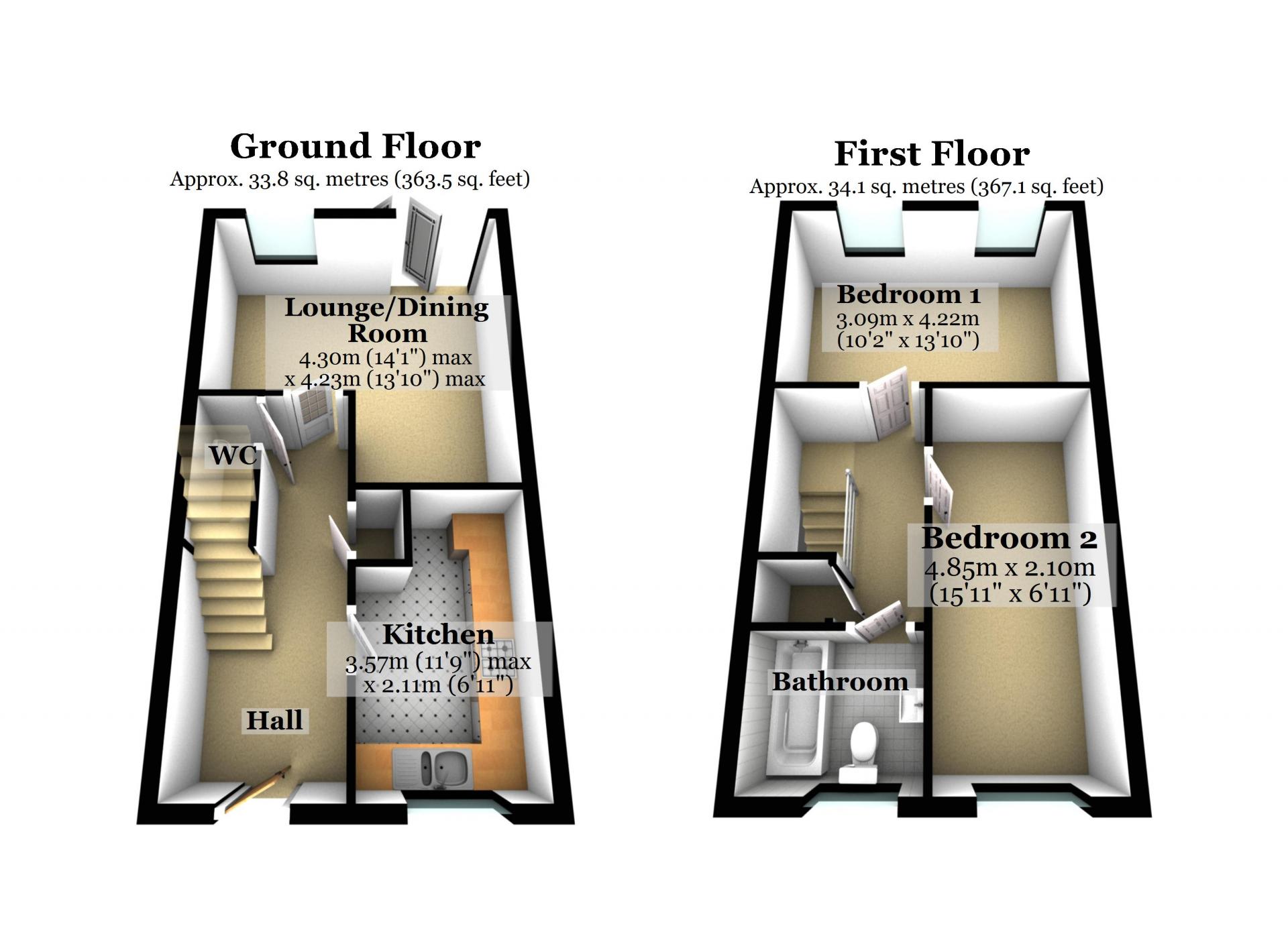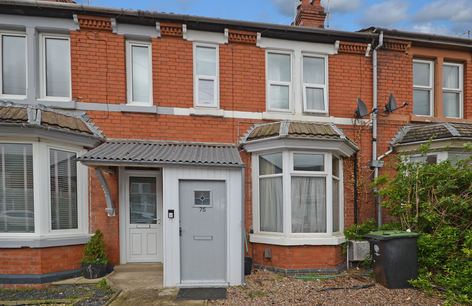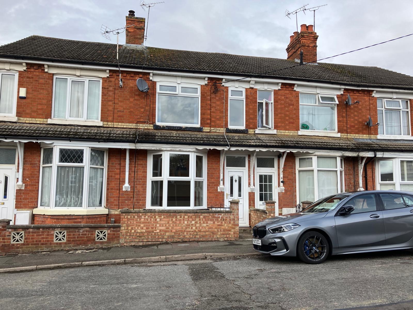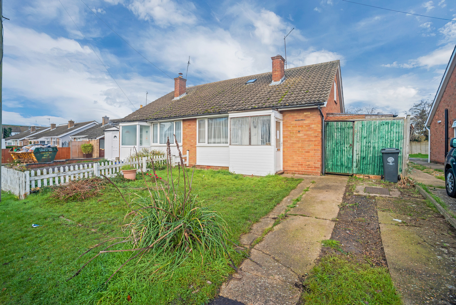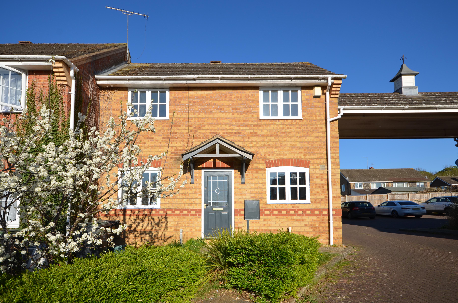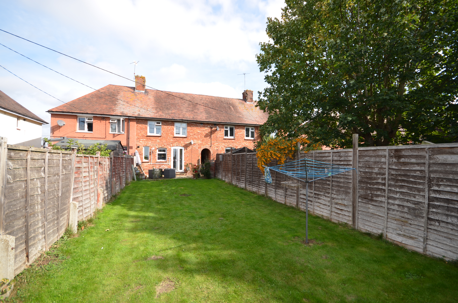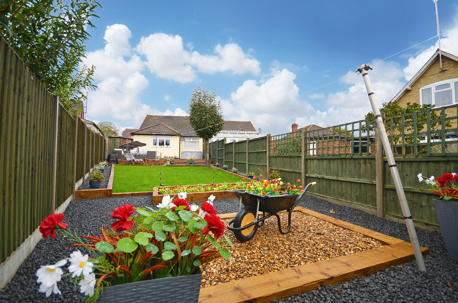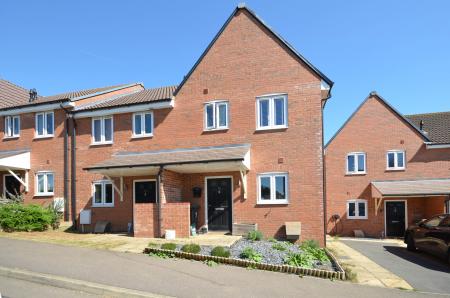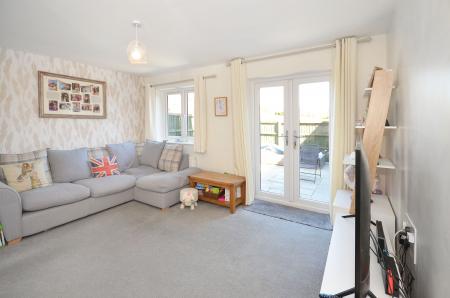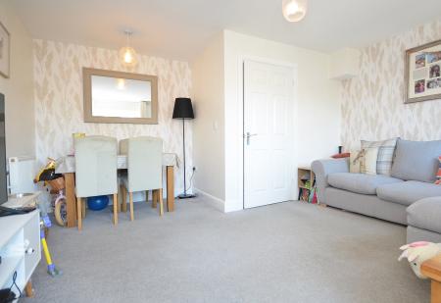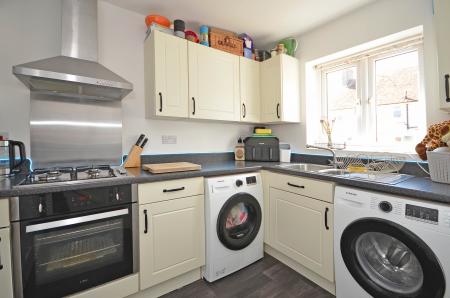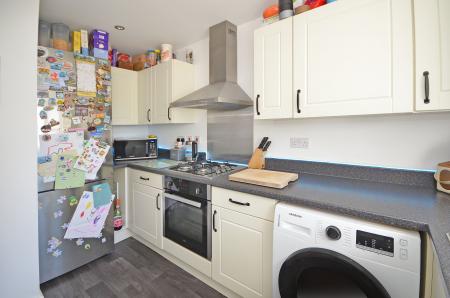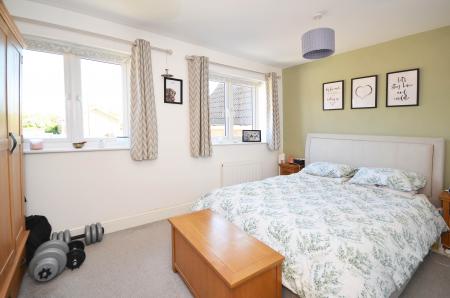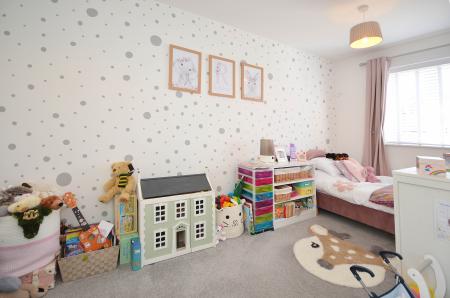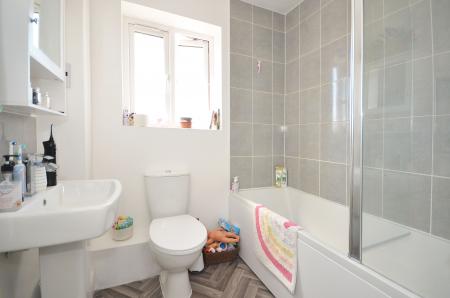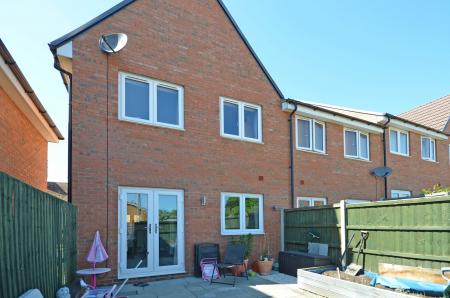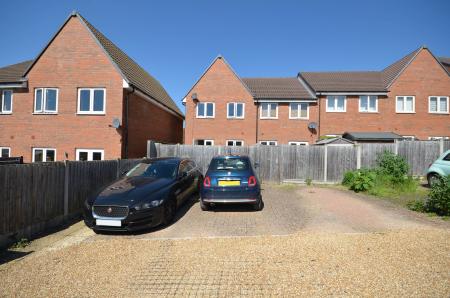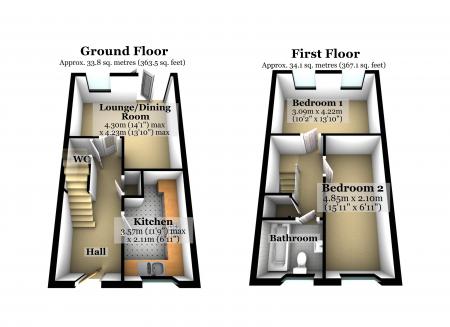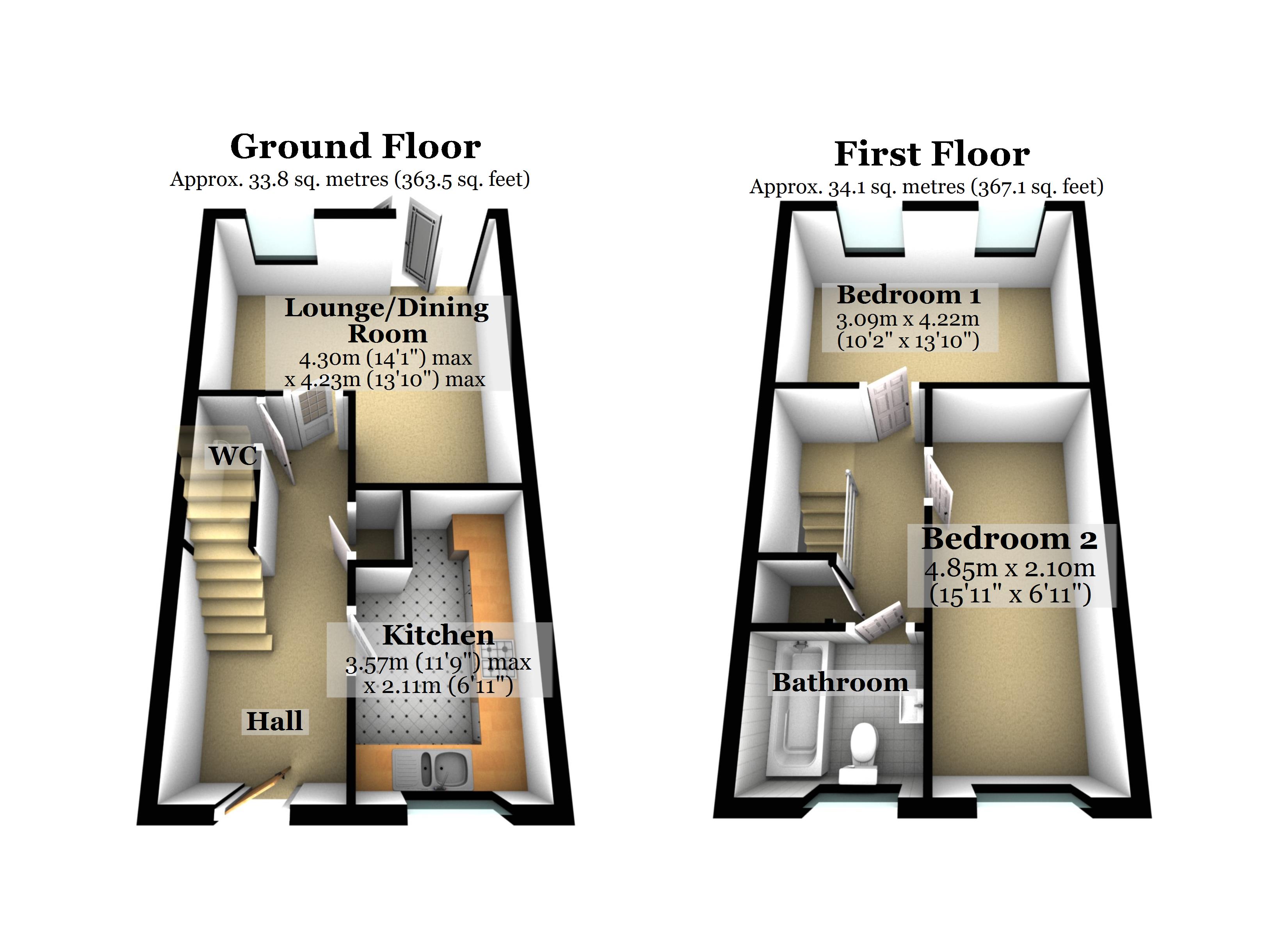- Modern end-terrace home
- Allocated off-street parking
- EPC rating of B resulting in increased energy efficiency and energy bill savings
- uPVC double glazing and gas heating
- Invaluable downstairs cloakroom
- Well-proportioned living/dining room
- Two double bedrooms
- Low-maintenance rear garden with access to the parking area
- Village pub and Kinewell Lake a short walk away
2 Bedroom End of Terrace House for sale in Ringstead
Magenta Estate Agents are pleased to present a modern end-terrace home built in 2017 and located within the very popular and well-serviced village of Ringstead. Offered in excellent condition throughout, the property enjoys living space including a welcoming hall, cloakroom, kitchen with built-in oven, hob and extractor fan, generously proportioned living/dining room with French doors to the rear garden, landing, two double bedrooms and bathroom with white three-piece suite and shower over the bath. Outside, the property enjoys front and rear gardens and allocated off street parking to the rear. We think this would make an ideal first-time purchase or perhaps a buy-to-let investment. Arrange your viewing today… this home will not disappoint!
GROUND FLOOR
ENTRANCE HALL Enter the property to the front aspect via a composite door into the spacious and welcoming hall which features pull-out understairs storage ideal for shoes and boots, stairs rising to the first-floor landing, radiator and further good-sized cupboard to curb the clutter. Doors access the kitchen, living/dining room and cloakroom.
CLOAKROOM Fitted with a white suite comprising a low level WC and pedestal basin with tiled splashback, dark grey vinyl flooring, radiator.
LIVING/DINING ROOM The serene neutral décor invites you into the living room which drinks in light from the rear aspect window and French doors whilst also offering TV and telephone points and two radiators.
KITCHEN The kitchen is fitted with a range of pale cream wall and base units with black door and drawer handles complemented by laminate worktops and matching upstands with LED strip lighting. Further comprising a stainless-steel sink and drainer unit with mixer tap over, built-in electric oven, built-in gas hob with brushed-steel splashback and overhead chimney extractor hood, space for tall fridge/freezer, space and plumbing for washing machine, space for tumble dryer, dark grey vinyl
flooring, recessed ceiling downlights, radiator, and front aspect
window.
FIRST FLOOR
LANDING With access via a loft ladder to the partially boarded loft space, radiator, and built-in linen airing cupboard housing the ‘Ideal’ gas boiler. Doors access the bedrooms and bathroom.
MASTER BEDROOM The two rear-aspect windows afford the spacious master bedroom ample natural light, while the tranquil olive-green accent wall draws the eye. Also with a TV aerial point and radiator.
BEDROOM TWO Another double bedroom, this one benefiting from floor-to-ceiling wardrobes, radiator and front-aspect window.
BATHROOM The bathroom is fitted with a contemporary white suite comprising a low-level WC, pedestal basin and bath with shower over and glass shower screen, complementary wall tiling to the bath area, extractor
fan, recessed ceiling downlights, heated towel rail, shaver socket and front aspect window.
OUTSIDE
To the front of the property is a low-maintenance garden with slate and inset shrubs. A paved footpath leads to the main entrance door. There is also a ’screened’ area for your wheelie bins and an outside water tap. Fully enclosed by timber fencing, the rear garden is easy to maintain with areas of paving and gravel and raised planters ready for those green fingers! To the rear of the garden is a gate leading to the communal parking area where the owners of 16 Cherry Street benefit from an allocated parking space (vehicular access via Back Lane).
AGENTS NOTE: We understand from the present vendors that there is a charge for the upkeep of the rear communal car park area. We would advise prospective purchasers have their legal representatives verify this.
EPC rating: B
Important Information
- This is a Freehold property.
- This Council Tax band for this property is: B
Property Ref: 4361667
Similar Properties
3 Bedroom Terraced House | £200,000
Magenta Estate Agents present a three-bedroomed Victorian terraced property benefiting from off-road parking and a rear...
3 Bedroom Terraced House | £200,000
Magenta Estate Agents present a Victorian three-bedroomed mid-terrace home with well-proportioned living space and a gre...
3 Bedroom Semi-Detached Bungalow | Offers Over £200,000
Magenta Estate Agents present a semi-detached bungalow with generous rear garden offered with immediate vacant possessio...
2 Bedroom End of Terrace House | £210,000
*** No Onward Chain *** Magenta Estate Agents welcome to the market a modern end-terrace home with attractive double-fro...
3 Bedroom Terraced House | £210,000
Magenta Estate Agents welcome you to view this mature mid-terrace home with three double bedrooms, plenty of parking and...
2 Bedroom Semi-Detached Bungalow | £219,950
Magenta Estate Agents present a superb, semi-detached bungalow which has been much improved by the present vendors. Spic...

Magenta Estate Agents (Raunds)
12 The Square, Raunds, Northamptonshire, NN9 6HP
How much is your home worth?
Use our short form to request a valuation of your property.
Request a Valuation
