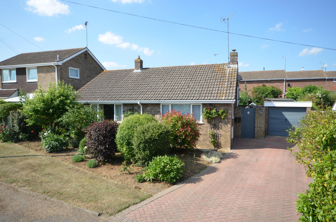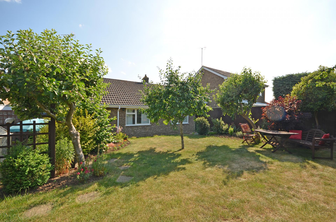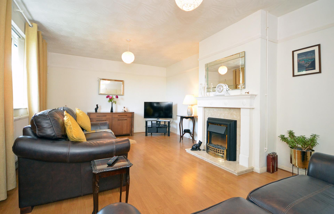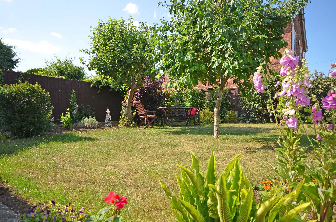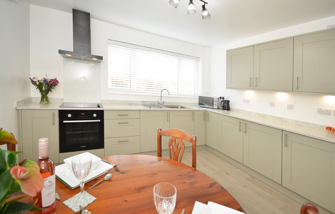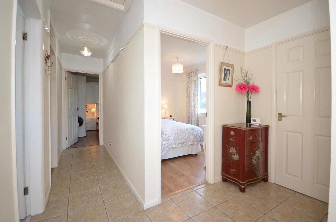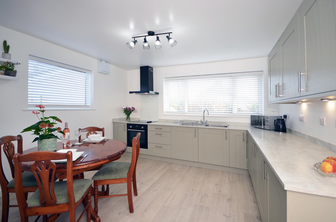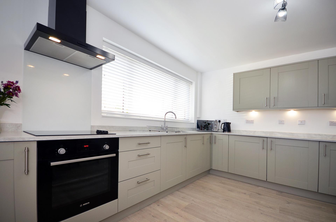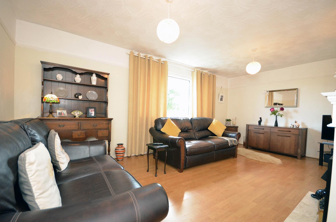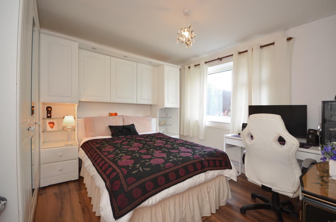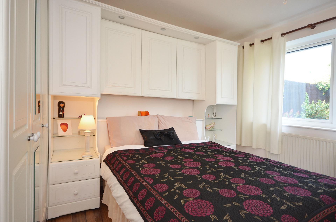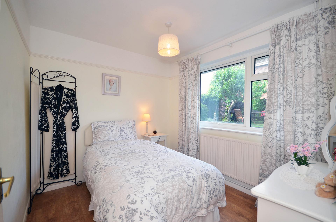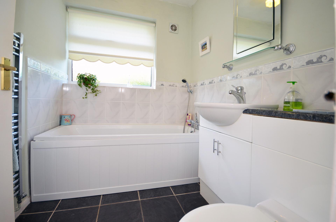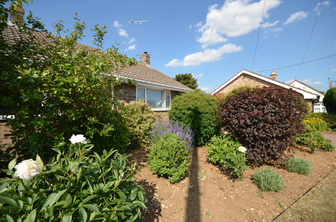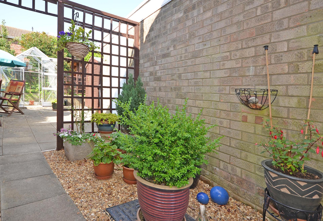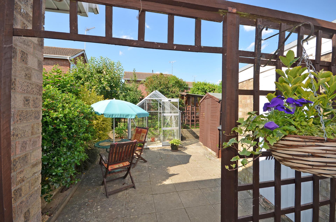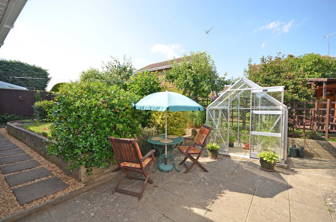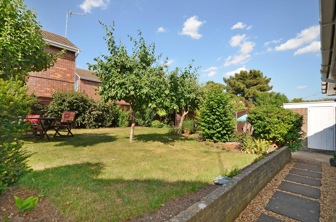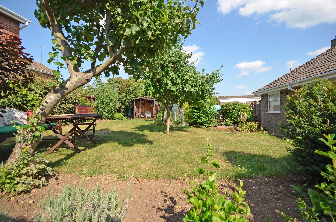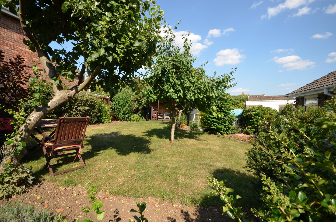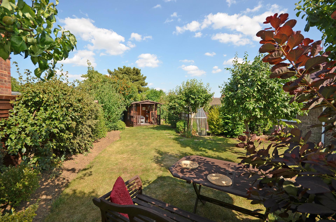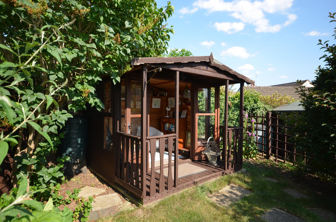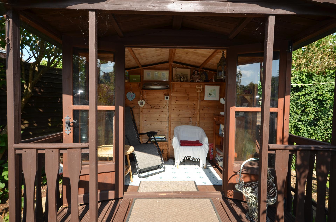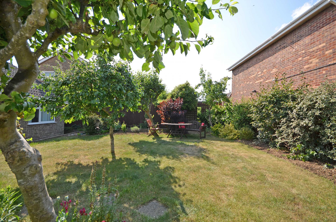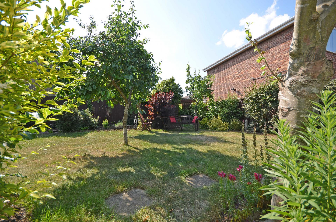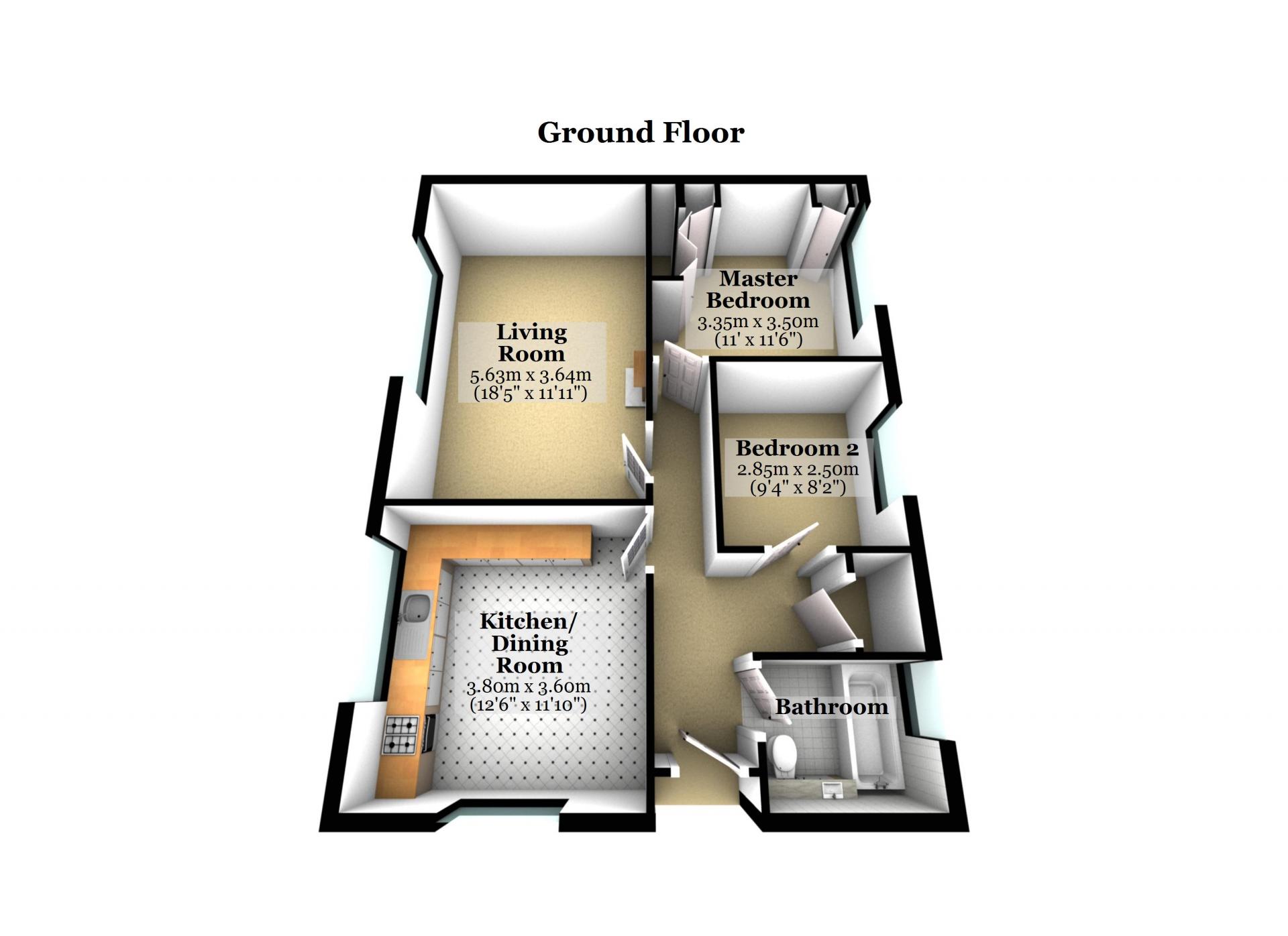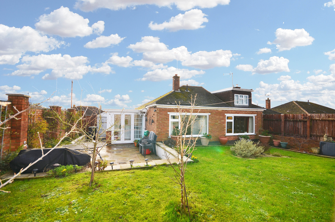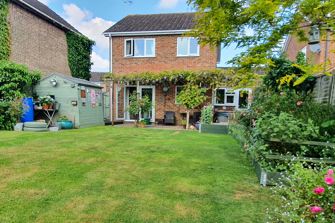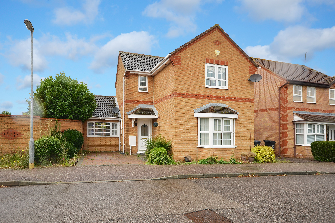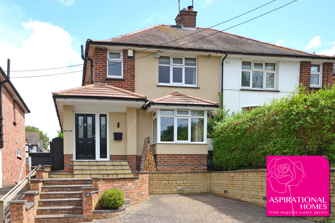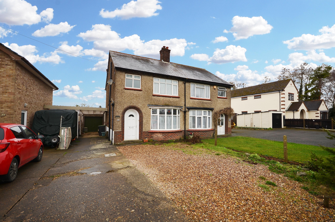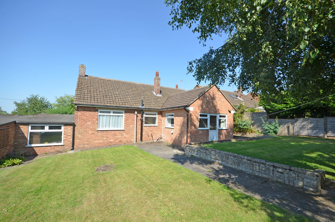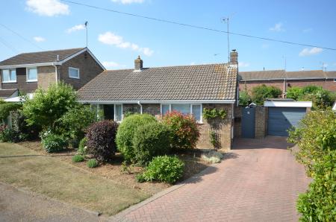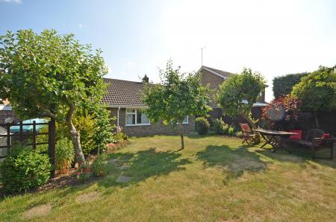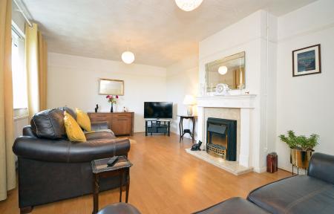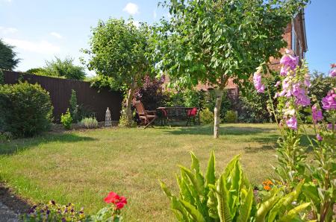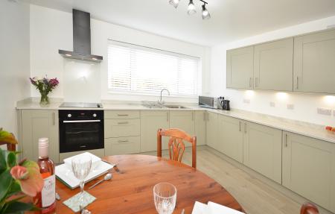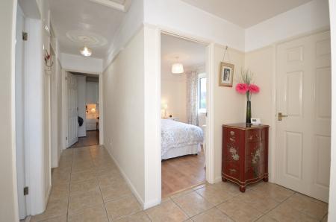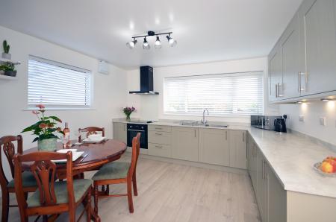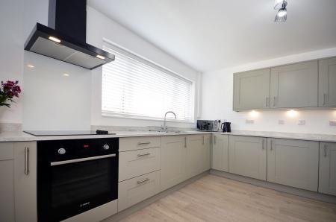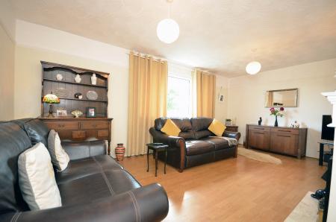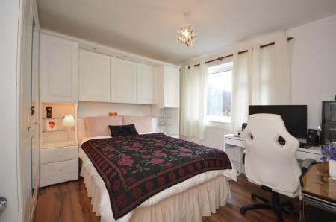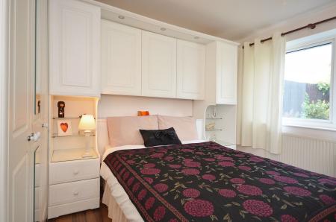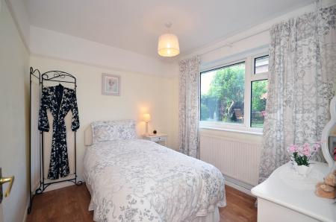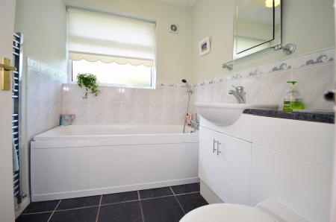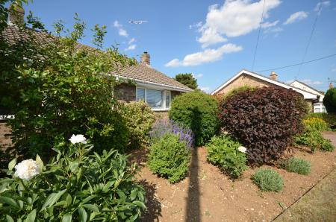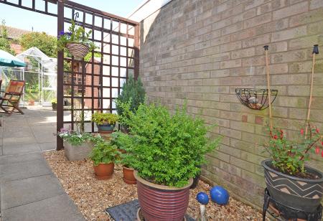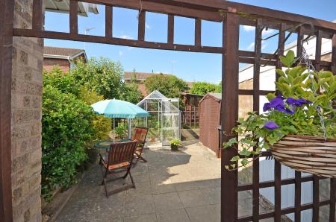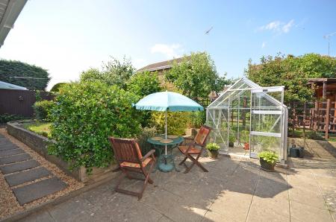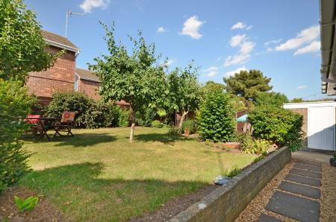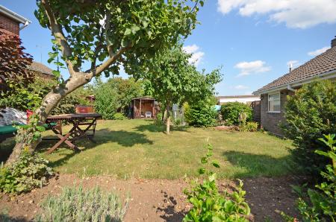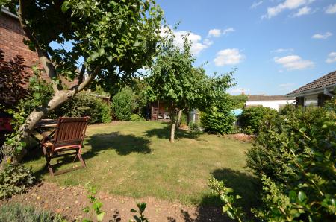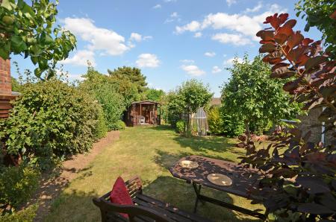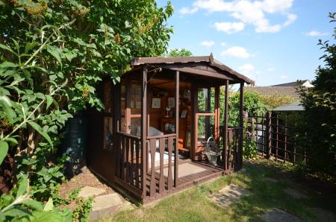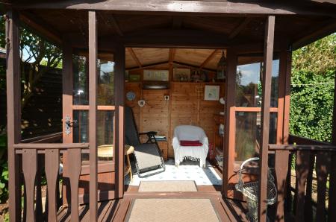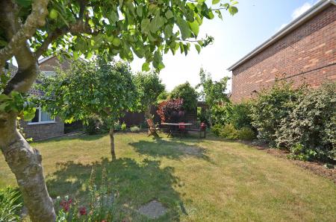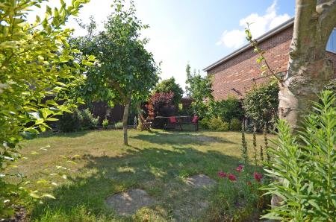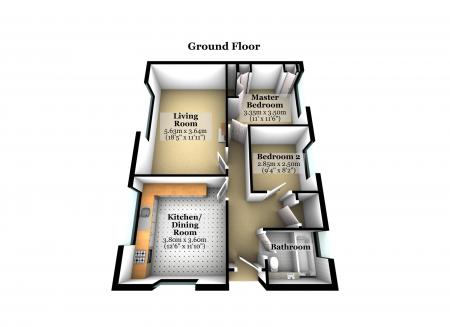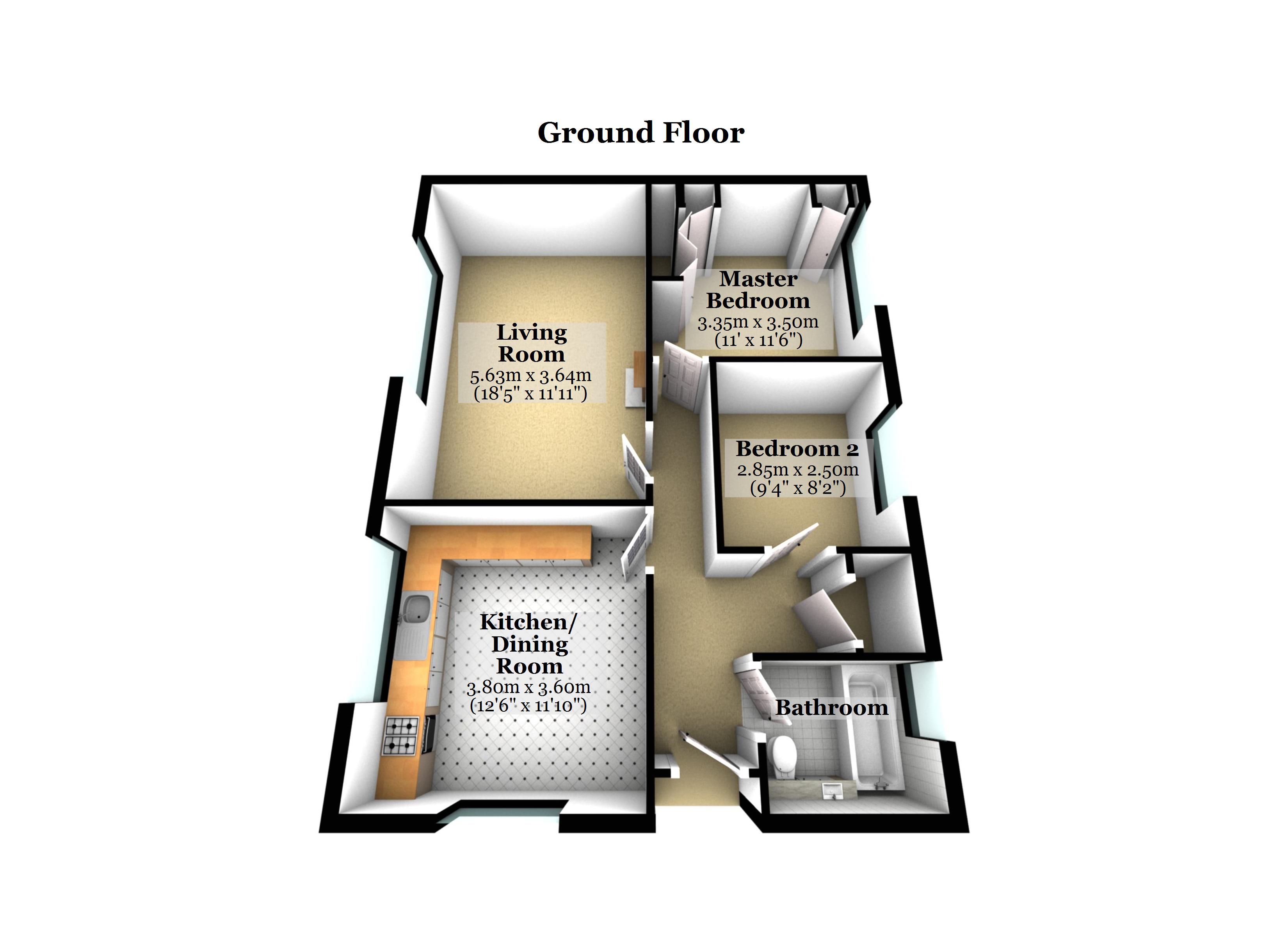- Refitted sage green Shaker-inspired kitchen with built-in appliances
- Well-proportioned living room with electric fireplace suite
- Bathroom with fitted white gloss vanity basin and WC unit
- uPVC double glazing and gas radiator heating
- Recently replaced consumer unit
- Two bedrooms with garden view
- Block-paved driveway
- Superb rear garden with fruit trees and summer house
- Village pub and Kinewell Lake a short walk away
- Garage
2 Bedroom Detached Bungalow for sale in Ringstead
Magenta Estate Agents invite you to view this peacefully located detached bungalow that enjoys a non-estate position within the sought-after village of Ringstead. With Kinewell Lake and countryside walks on your doorstep and Stanwick Lakes just a short family-friendly bike ride away, this home is perfect for those who seek relaxing village life! Step inside and discover a hallway, generous living room with fireplace, a light and airy kitchen/dining room refitted just over a year ago with sage green Shaker-inspired kitchen units and built-in appliances, two bedrooms and bathroom. Outside, the bungalow affords an established, private rear garden including mature apple, pear and plum trees, summer house, shed and greenhouse, whilst to the front is a fully stocked garden, block-paved driveway and single garage.
ACCOMMODATION
ENTRANCE HALL Enter the bungalow to the side aspect into the hall which affords a tiled floor, picture rail, access to the fully insulated loft space, and a good-sized storage cupboard which houses the gas boiler. Doors access the kitchen/dining room, living room, bedrooms and bathroom.
KITCHEN/DINING ROOM The kitchen is lovely and bright and has been refitted with an elegant and timeless Shaker-inspired kitchen finished in a soft sage-green shade and complemented by ‘Pokhara marble’ laminate work surfaces and matching upstands. Further comprising a stainless-steel sink and drainer unit, built-in ‘Bosch’ appliances including an electric oven and ceramic hob with glass splashback and overhead extractor hood, built-in ‘Hotpoint’ washing machine, integrated fridge and freezer, and grey oak laminate flooring.
LIVING ROOM Comfortable and inviting, the living room enjoys an electric fireplace suite which draws the eye to create a pleasing focal point. The picture rail and warm oak laminate flooring complement the neutral décor.
MASTER BEDROOM The master double bedroom is fitted with a traditional range of bedroom furniture including wardrobes, bedside cabinets and display shelving complemented by the earthy tones of the wood-effect laminate flooring. Start your day off the ideal way and wake up to the peaceful garden view.
BEDROOM TWO Another well-presented bedroom enjoying picture rail, laminate flooring and an enticing garden view.
BATHROOM The bathroom is fitted with a white gloss vanity basin and WC unit and bath with bath shower mixer over; complemented by wall tiling to the sink and bath areas, a heated towel rail and tiled floor.
OUTSIDE
To the front of the bungalow is an open-plan garden featuring a deep planted border well stocked with a variety of mature shrubs and plants. Off-street parking is courtesy of a block-paved driveway which in turns leads to the garage.
The tranquil rear garden has been designed and nurtured over the years to make life more peaceful and calming; a dedicated retreat to relax and melt away stress. The lawn is embraced by well-stocked borders and inset with apple and plum trees. All-weather enjoyment is afforded by the wooden summer house where you can curl up with a good book or enjoy a quiet drink as the sun sets. Fully enclosed by timber fencing, the garden further benefits from a paved patio, wooden shed, greenhouse and gated pedestrian access to the driveway.
GARAGE Single garage with up-and-over door, power and light connected, rear uPVC double-glazed window, and personnel door to the rear garden.
EPC rating: C
Important Information
- This is a Freehold property.
- This Council Tax band for this property is: C
Property Ref: 4276240
Similar Properties
4 Bedroom Semi-Detached Bungalow | £318,000
Magenta Estate Agents showcase a superbly presented bungalow which has been completely renovated during the present owne...
3 Bedroom Link Detached House | £315,000
Magenta Estate Agents present a fabulous family home through which the personalities of the current owners shine; quirky...
3 Bedroom Detached House | Guide Price £310,000
*** NO CHAIN *** Magenta Estate Agents present a modern three-bedroomed detached home located on a popular housing estat...
3 Bedroom Semi-Detached House | £320,000
'Aspirational Homes' from Magenta present a substantially improved period semi-detached home peacefully located on the p...
3 Bedroom Semi-Detached House | £325,000
Magenta Estate Agents present a well-proportioned 1930’s-built semi-detached home which is located on the regarded Londo...
2 Bedroom Detached Bungalow | £325,000
Magenta Estate Agents present a mature link-detached bungalow peacefully located along a leafy lane in the sought-after...

Magenta Estate Agents (Raunds)
12 The Square, Raunds, Northamptonshire, NN9 6HP
How much is your home worth?
Use our short form to request a valuation of your property.
Request a Valuation
