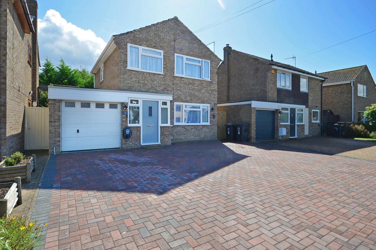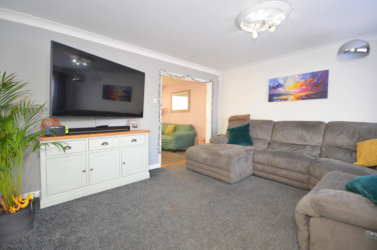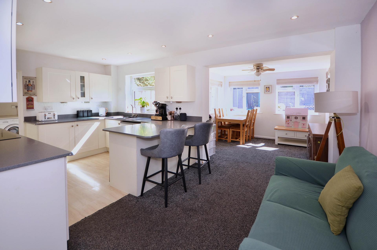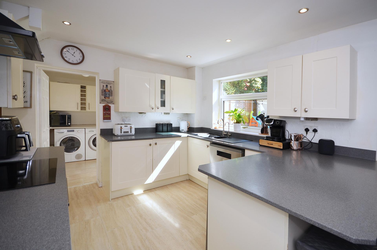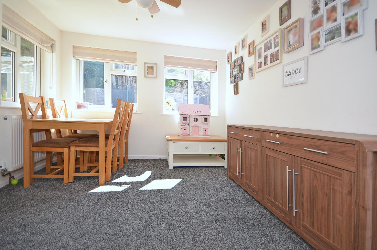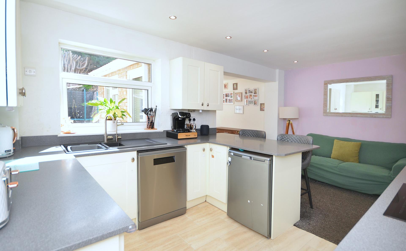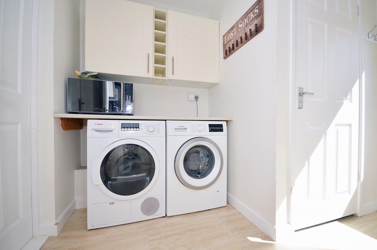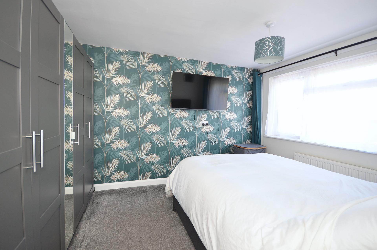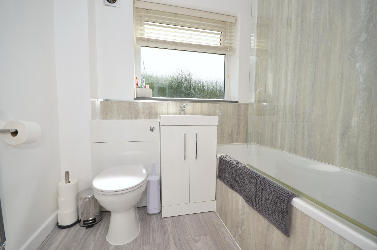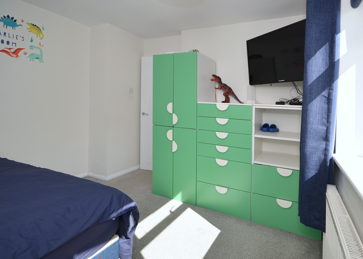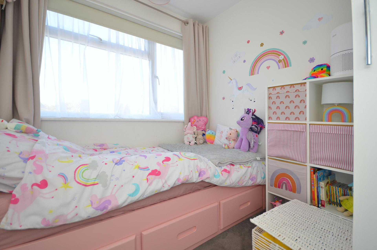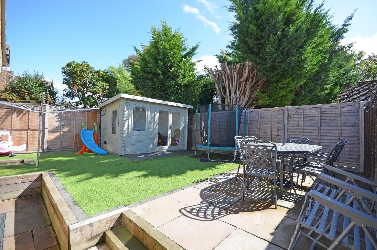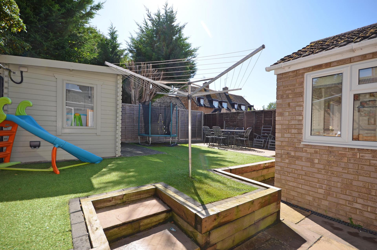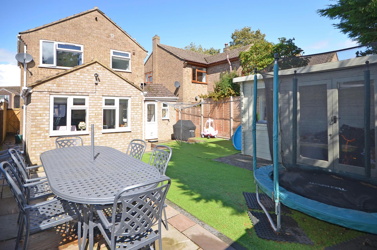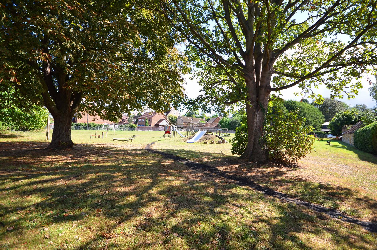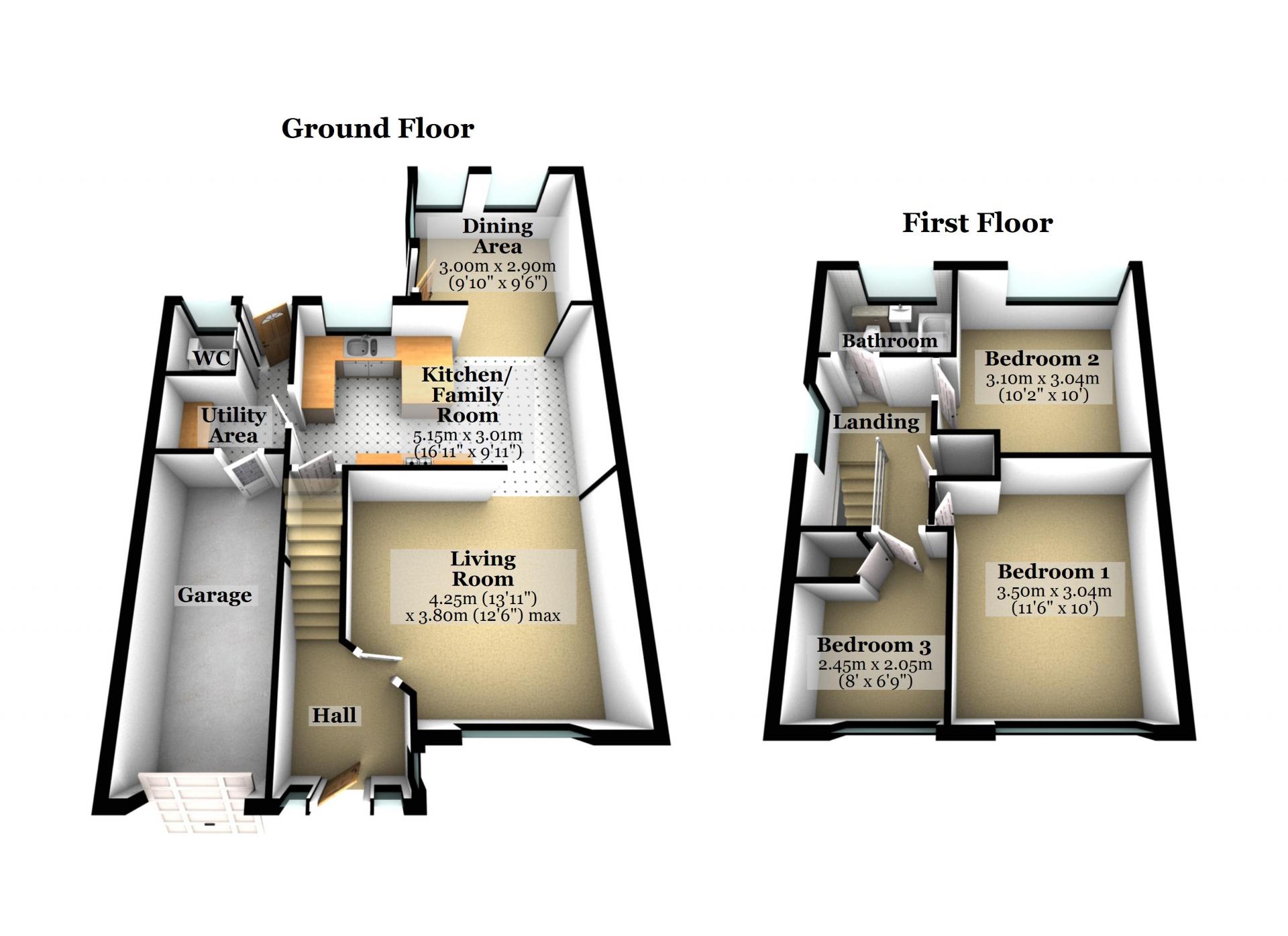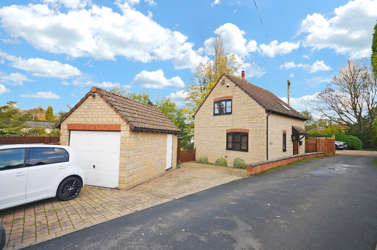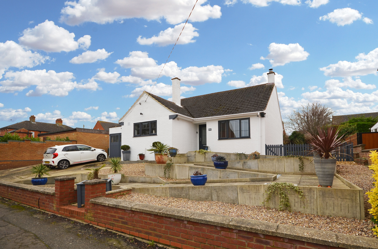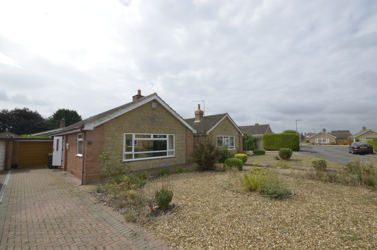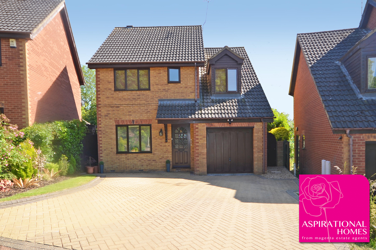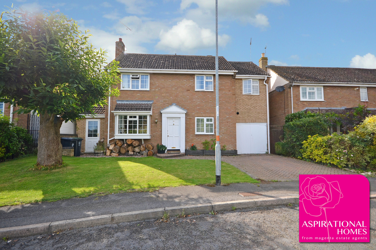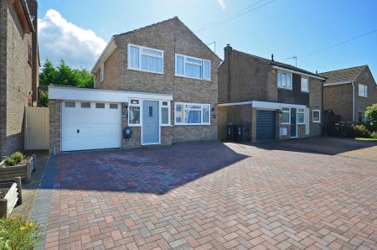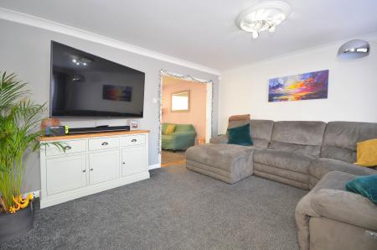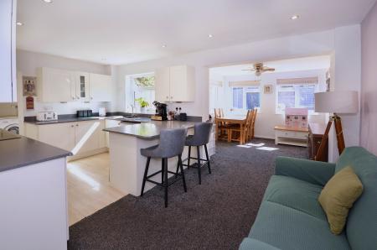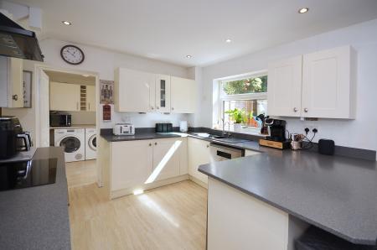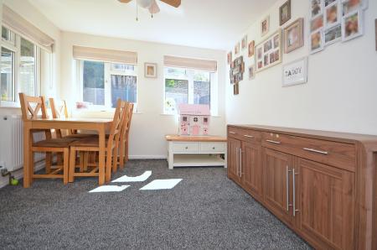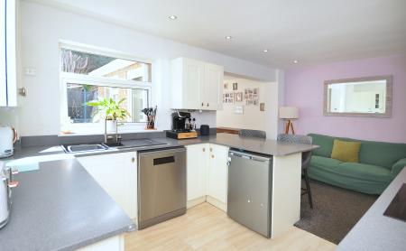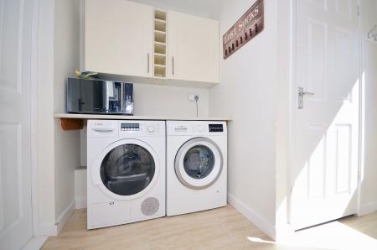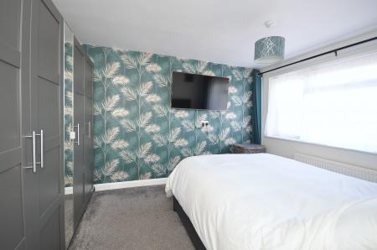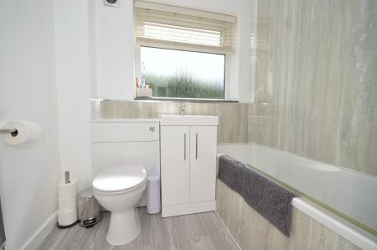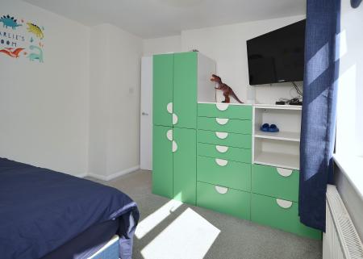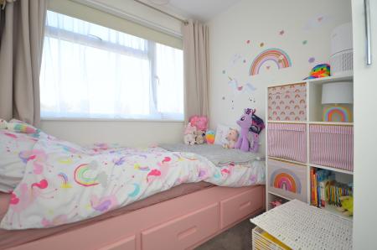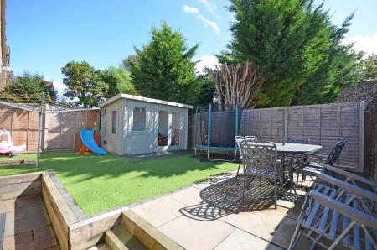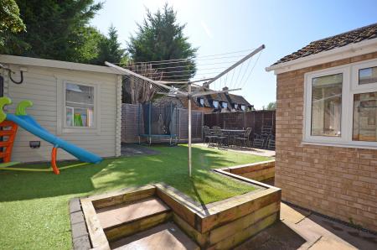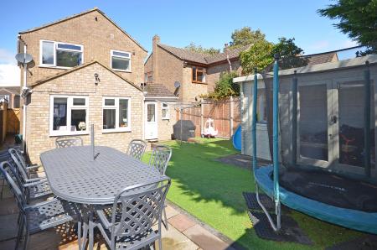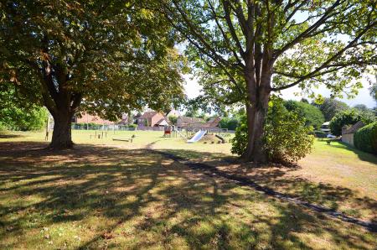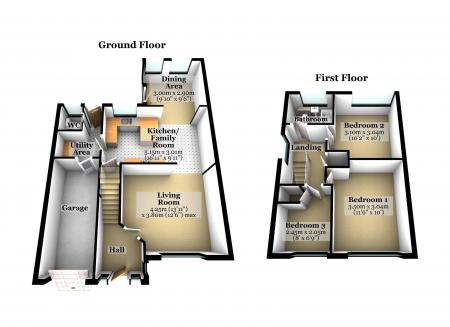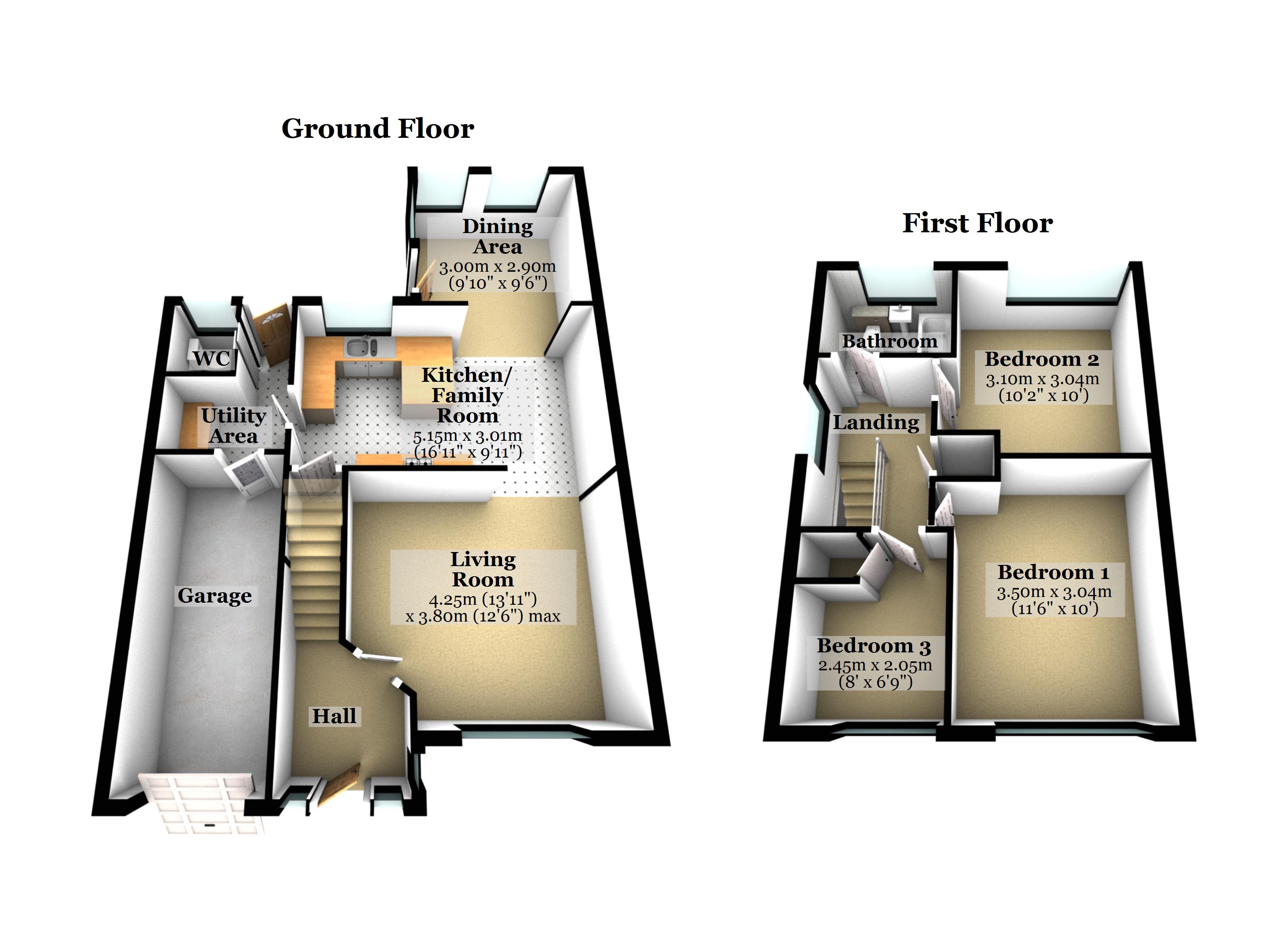- Fantastic open-plan kitchen/dining/family room
- Shaker-inspired kitchen with built-in oven, induction hob and extractor
- Separate utility room and cloakroom
- Three bedrooms, refitted bathroom
- uPVC double glazing and gas radiator heating
- HIVE heating and hot water thermostat
- Southeasterly-facing rear garden with garden building
- Garage and expansive block-paved driveway for 3 to 4 cars
- Ringstead Playground and Kinewell Lake both just a short walk away
- Planning approved for fourth bedroom and larger bathroom
3 Bedroom Detached House for sale in Ringstead
Magenta Estate Agents invite you to view this beautifully presented detached family home which enjoys a prime location on the very periphery of the village just a short walk away from a children’s playpark and the local nature reserve, Kinewell Lake. The versatile living space includes a hall, living room, open-plan kitchen/dining/family with Shaker-inspired kitchen, utility room, cloakroom, landing, three bedrooms and refitted bathroom with ‘rainfall’ shower over the bath. Outside, there is an expansive block-paved driveway providing ample off-street parking, garage and southeasterly-facing rear garden with garden building.
GROUND FLOOR
ENTRANCE HALL Enter the property via a composite door into the bright and welcoming hall which borrows light from the front- and side-aspect windows whilst also benefiting from built-in low-level storage ideal for shoes and boots. Stairs rise to the first-floor landing, and a glazed door leads to the living room.
LIVING ROOM A well-proportioned and comfortable reception room decorated in a soothing palette of greys offset by white ceiling coving and a decorative ceiling rose. Doorway to:
KITCHEN/DINING/FAMILY ROOM A super-sociable, multifunctional room with the open plan layout families aspire to. The KITCHEN is fitted with a timeless range of pale cream Shaker-inspired wall and base units complemented by grey composite work surfaces and upstands. Further comprising a sink and drainer unit with mixer tap and water softener with carbon filter, built-in electric oven, built-in induction hob with black chimney extractor hood over, space and plumbing for dishwasher, under-counter space for fridge, two-seater breakfast bar, tiled floor, useful understairs storage cupboard, and rear-aspect window. A door accesses the utility room. The DINING/FAMILY AREA offers plenty of room to gather with family and friends to enjoy a home-cooked meal in a light-filled space which enjoys a great connection with the garden.
UTILITY ROOM Beneath the fitted worktop there is space for a washing machine and tumble dryer, and above there are fitted wall units for extra storage. Doors access the garage, cloakroom and rear garden.
CLOAKROOM Fitted with a white suite comprising a toilet and wall-mounted wash-hand basin.
FIRST FLOOR
LANDING With a built-in storage cupboard, side-aspect window, and access to the partially boarded loft space which has light connected and houses the gas boiler. White panelled doors with polished chrome handles access the bedrooms and bathroom.
MASTER BEDROOM Entering the master double bedroom your eyes are instantly drawn to the exotic leaf print wallpaper which effortlessly complements the grey and white colour scheme. Natural light floods in from the wide front-aspect window.
BEDROOM TWO Another double bedroom with crisp white walls and rear window overlooking the garden.
BEDROOM THREE The over stair space within the final bedroom has been cleverly maximised by creating bespoke wardrobe storage with hanging rail, shelves and drawers. Again, the front-aspect window naturally brightens the room.
BATHROOM The bathroom has been refitted with a range of white gloss bathroom furniture including a vanity basin unit and WC unit with back-to-wall toilet. Over the bath you have a ‘rainfall’ shower head with separate hand shower; complemented by grey stone-effect shower wall panels. Further comprising a heated towel rail, extractor fan and rear-aspect window.
OUTSIDE
To the front of the property is an expanse of block paving providing off-street parking for three to four cars and in turn leading to the garage. There is also the benefit of an EV charger.
The south-east facing rear garden enjoys two paved patios: one smaller and more intimate; the other larger with space for a dining table and chairs or an outdoor lounge set. Artificial grass is laid to the remainder of the garden giving year-round interest with very little maintenance. Enclosed by wooden fencing, the garden further benefits from an outside water tap, wall lighting, and gated pedestrian access to the driveway. There is also a multifunctional GARDEN BUILDING accessed via glazed double doors, with power and light connected and laminate flooring.
GARAGE Single garage with up-and-over door, power and light connected.
AGENT’S NOTE: Planning permission has recently been granted for a first floor side extension for the creation of a fourth bedroom and extended family bathroom (planning number NE/25/00021/FUL)
Important Information
- This is a Freehold property.
- This Council Tax band for this property is: C
Property Ref: 4357356
Similar Properties
2 Bedroom Detached House | Guide Price £325,000
Magenta Estate Agents present ‘Ashmere’, a delightful stone-built detached cottage which enjoys a peaceful location in t...
3 Bedroom Detached Bungalow | Offers Over £325,000
‘Aspirational Homes’ from Magenta Estate Agents present a smart, three-bedroomed detached bungalow with garage located w...
2 Bedroom Detached Bungalow | £325,000
Magenta Estate Agents present a superlative two-bedroomed detached bungalow which has been refurbished and reconfigured...
3 Bedroom Detached Bungalow | £335,000
Magenta Estate Agents showcase a link-detached bungalow that enjoys a cul-de-sac location with generous driveway and a s...
4 Bedroom Detached House | £350,000
*** NO ONWARD CHAIN *** ‘Aspirational Homes’ from Magenta Estate Agents present this well-proportioned and tastefully up...
4 Bedroom Detached House | £350,000
‘Aspirational Homes’ from Magenta Estate Agents present a superb four-bedroomed detached home which has been extended to...

Magenta Estate Agents (Raunds)
12 The Square, Raunds, Northamptonshire, NN9 6HP
How much is your home worth?
Use our short form to request a valuation of your property.
Request a Valuation
