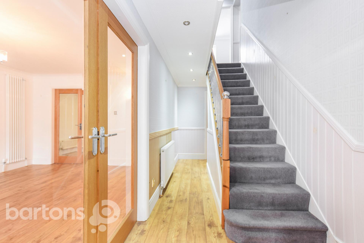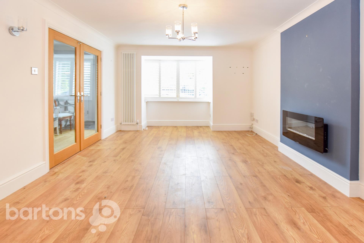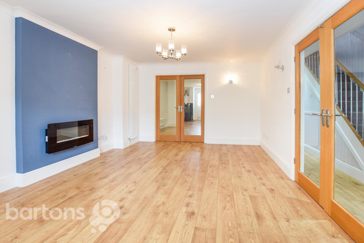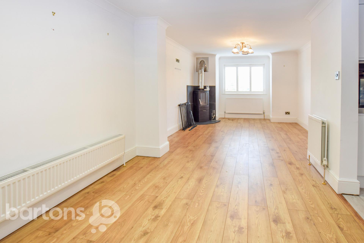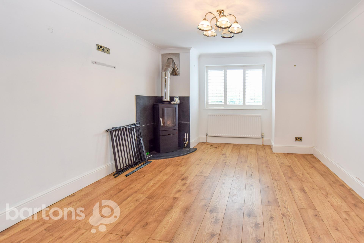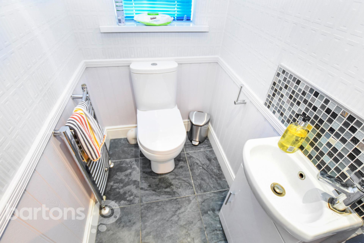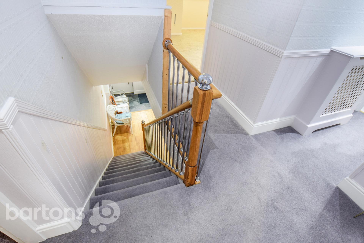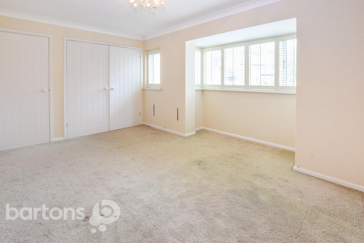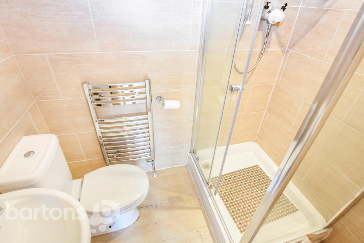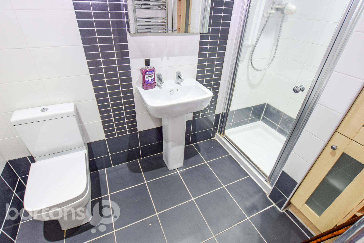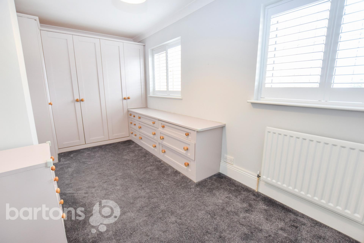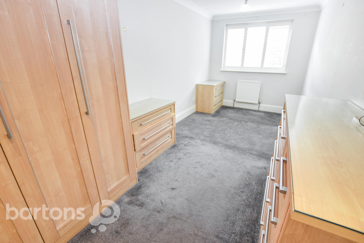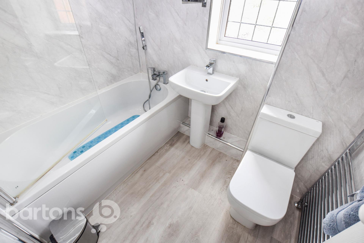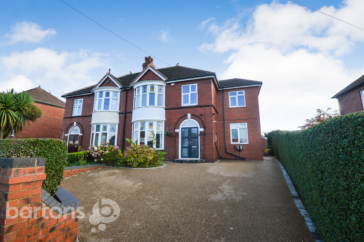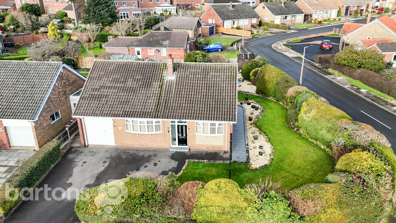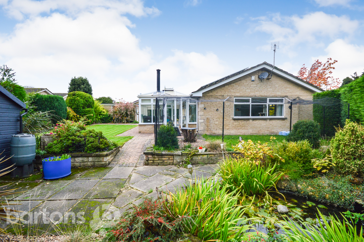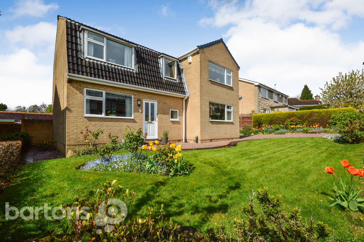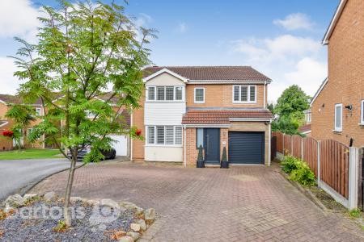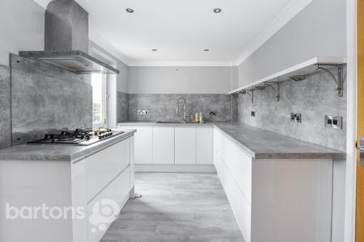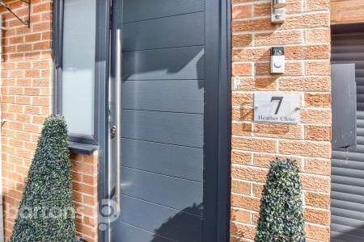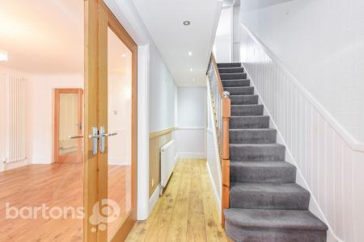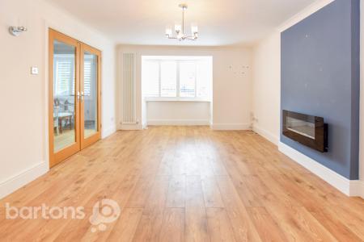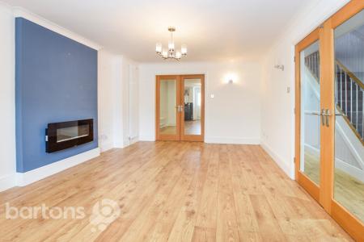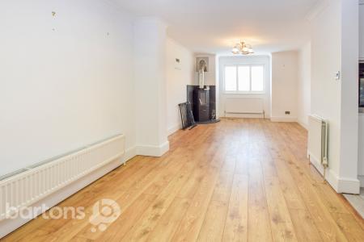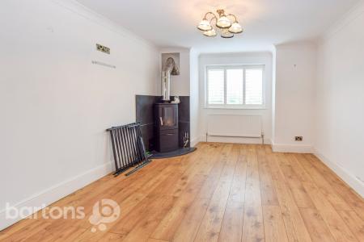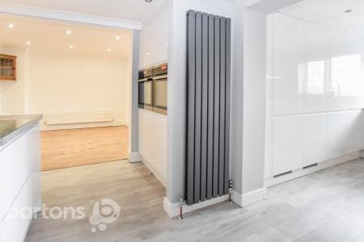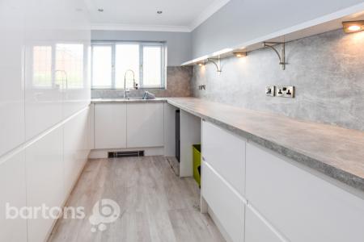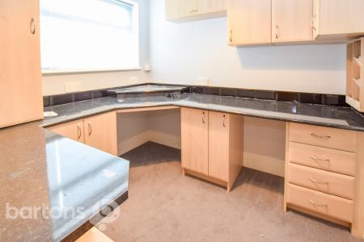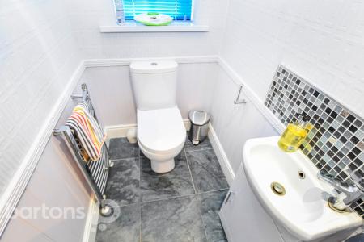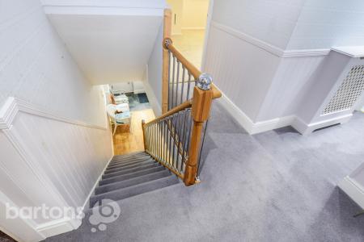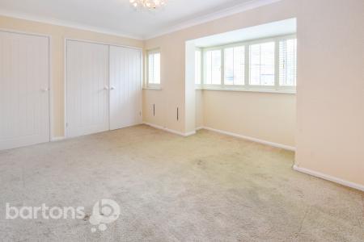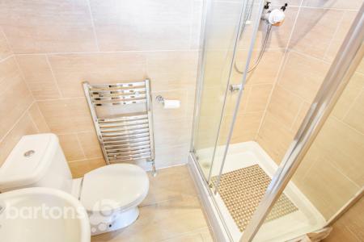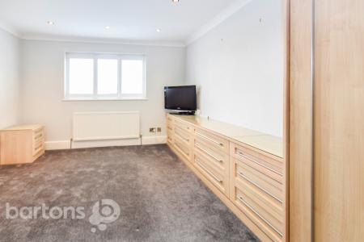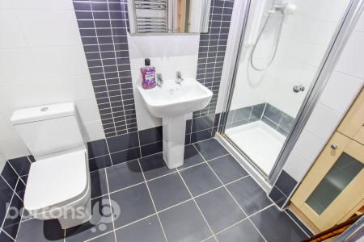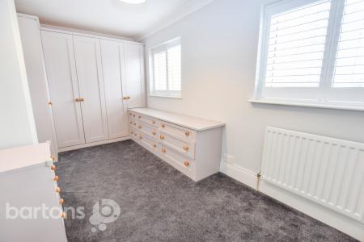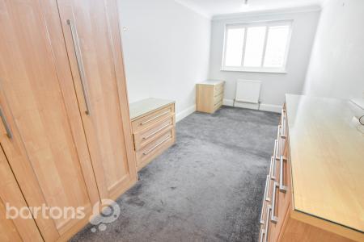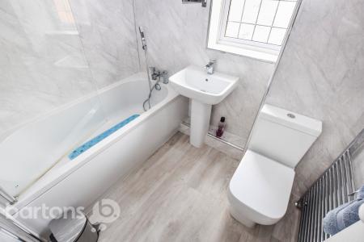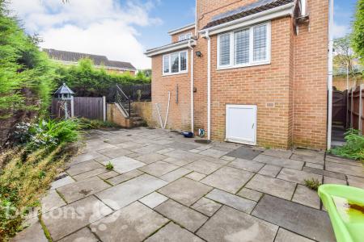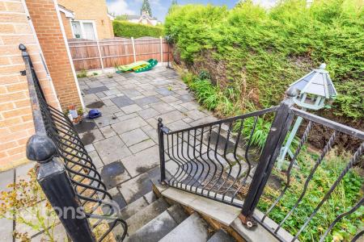- Impressive Four Bedroom Detached Family Home - SIGNIFICANTLY Side and Rear EXTENDED
- Pleasant cul de sac close to ROTHERHAM HOSPITAL, TR College, Town and Commuter Transport Links
- Bay Windowed Lounge, Dining Room and separate Rear Sitting Room with Wood Burning Stove
- Stylish Rear Extended Kitchen and Utility, fully fitted STUDY, Downstairs WC
- All Bedrooms with Built-In Storage / Wardrobes, Two With Em-Suites
- Driveway, LOW MAINTENANCE PAVED REAR GARDEN
- Council Tax Band: E, EPC Rating: C, Tenure: FREEHOLD
4 Bedroom House for sale in Rotherham
This impressive FOUR double bedroom detached property has been SIGNIFICANTLY EXTENDED to both the side and rear providing generous family sized living accommodation. It is situated in a quiet cul de sac position which is within easy reach of ROTHERHAM HOSPITAL, Thomas Rotherham College, Town and handy for commuter transport links for the M1 and M18 motorway networks. It is appointed with a high specification throughout and briefly comprises of three reception rooms, the front with a bay window, the rear with a further bay window and feature corner wood burning stove, has a stylish modern fitted Kitchen with a rear Utility extension in a gloss finish with extensive integral appliances, fully fitted STUDY, downstairs WC, FOUR DOUBLE BEDROOMS, all with built-in storage / wardrobes, two with en-suite Shower Rooms and there is an extra modern Family Bathroom. Externally it has a generous block paved driveway to a former garage store, the rear having raised patio seating to the house and a low maintenance garden which is fully paved. VIEWING STRONGLY ADVISED - by appointment ONLY.
Entrance Porch
Inner Hallway
Lounge Reception
15' 5'' x 12' 6'' (4.70m x 3.81m) plus Bay
Dining Room
12' 6'' x 10' 10'' (3.81m x 3.30m)
Sitting Room / Snug
11' 10'' x 11' 7'' (3.60m x 3.53m)
Extended Kitchen and Utility
17' 3'' x 7' 11'' (5.25m x 2.41m) plus rear Ext 11'7" x 8'0"
Study
7' 10'' x 6' 11'' (2.39m x 2.11m)
Downstairs WC
Bedroom 1
11' 5'' x 11' 7'' (3.48m x 3.53m) plus wardrobe area
En-Suite Bed 1
Bedroom 2
15' 4'' x 9' 10'' (4.67m x 2.99m)
En-Suite Bed 2
Bedroom 3
18' 10'' x 7' 10'' (5.74m x 2.39m)
Bedroom 4
15' 11'' x 7' 8'' (4.85m x 2.34m)
Family Bathroom
Exterior and Gardens
Driveway and Store
Important information
This is a Freehold property.
Property Ref: EAXML13386_12110011
Similar Properties
4 Bedroom House | Offers in region of £350,000
** OFFERS INVITED ** with No Onward Chain is this SIGNIFICANTLY EXTENDED FOUR BEDROOM Detached Dormer Bungalow which off...
3 Bedroom House | Guide Price £350,000
This EXTENDED Detached Dormer Property is located within a sought after Moorgate location, with ample off road parking a...
5 Bedroom House | Guide Price £350,000
Guide Price: £350,000 to £360,000. This Beautifully Presented and Significantly EXTENDED Semi-Detached Home offers versa...
3 Bedroom Bungalow | Guide Price £360,000
Guide Price £360,000 to £370,000 - This OUTSTANDING three bedroom Detached Bungalow occupies a lfabulous landscaped corn...
Grangewood Road, Laughton en-le Morthen
3 Bedroom Bungalow | Guide Price £365,000
Guide Price: £365,000 to £375,000. ** OCCUPYING A GENEROUS & PRIVATE PLOT ** this Beautifully Presented Detached Bungalo...
4 Bedroom House | Offers in region of £395,000
Offered for sale with No Onward Chain is this fantastic opportunity to acquire a well maintained, spacious detached fami...
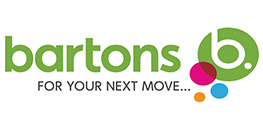
Bartons (Rotherham)
Moorgate Street, Rotherham, South Yorkshire, S60 2EY
How much is your home worth?
Use our short form to request a valuation of your property.
Request a Valuation



