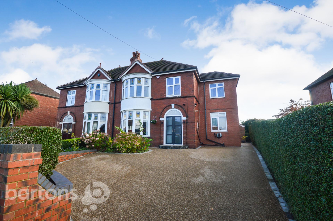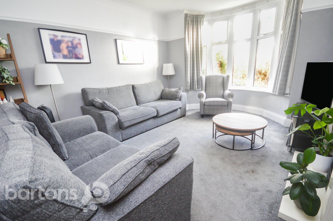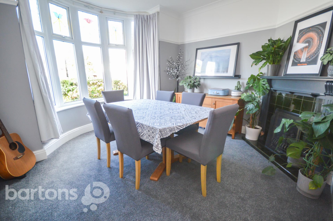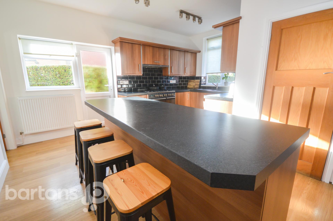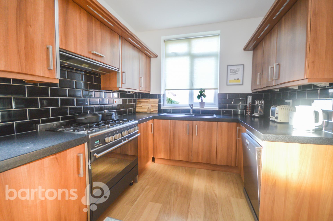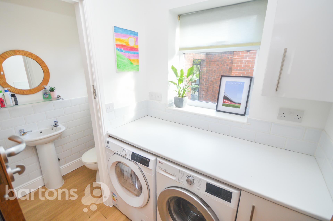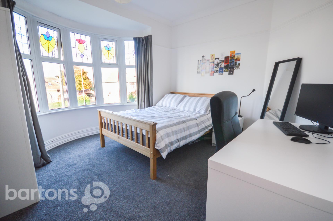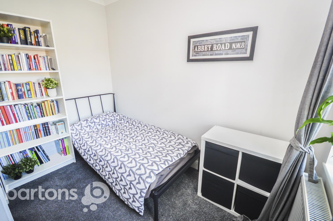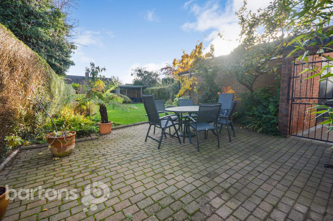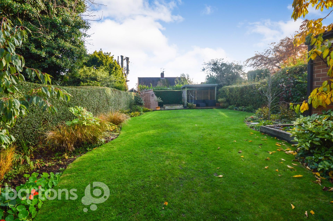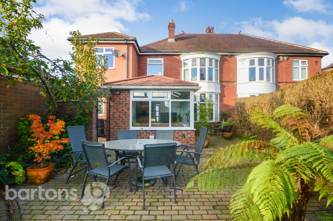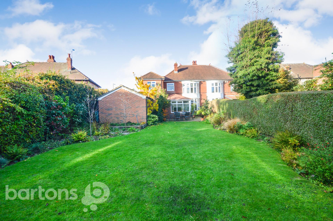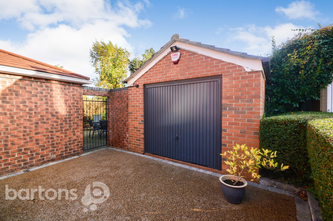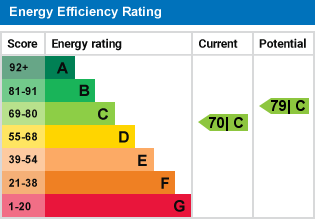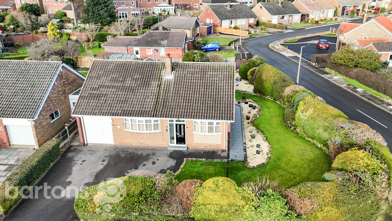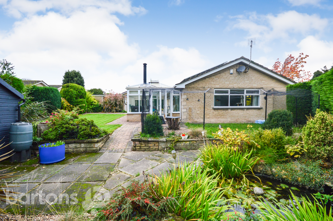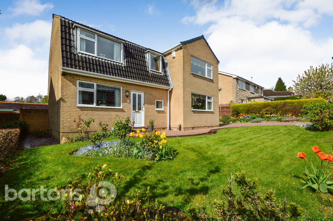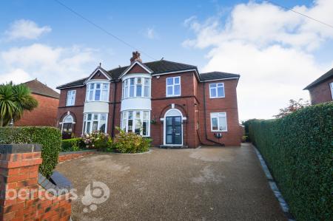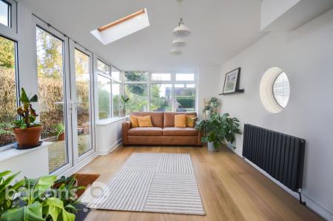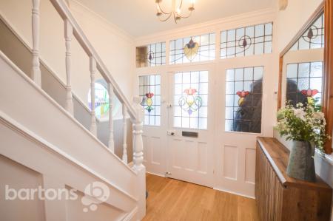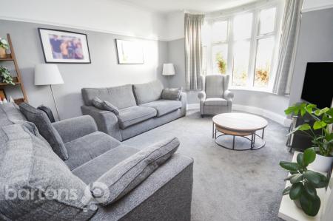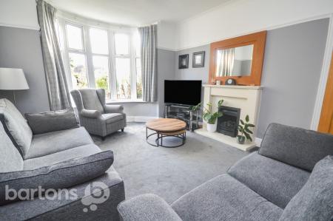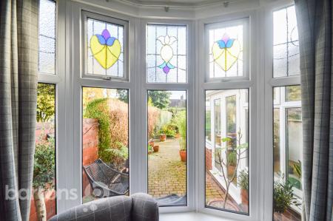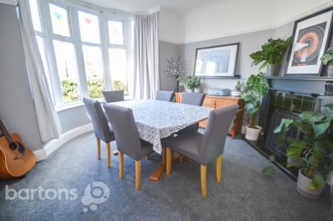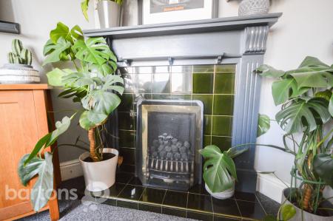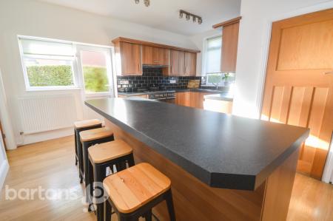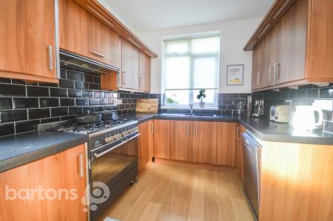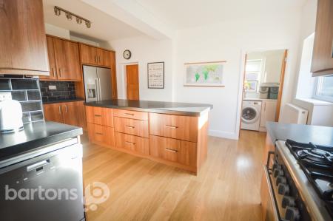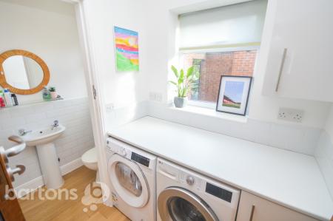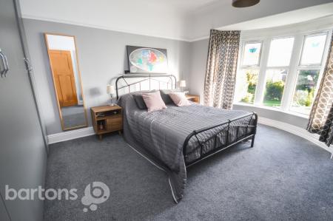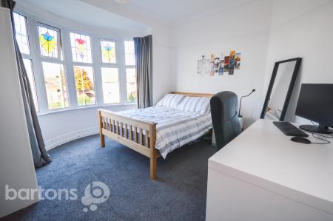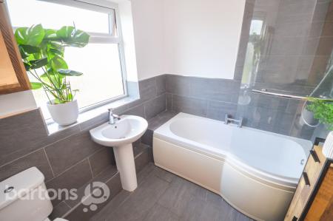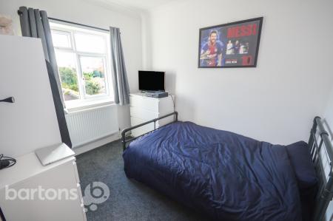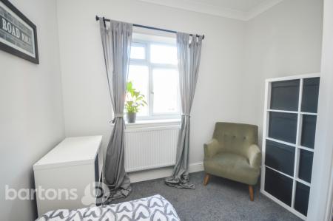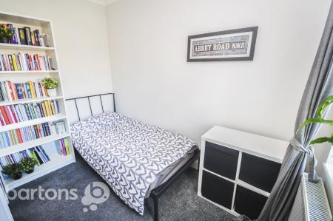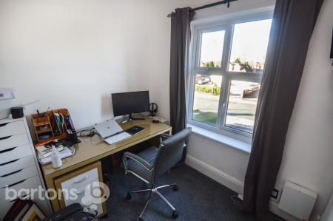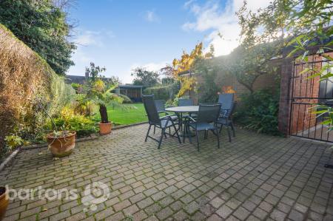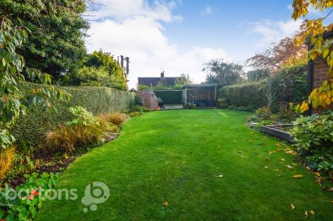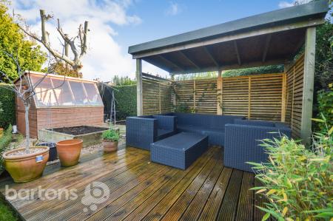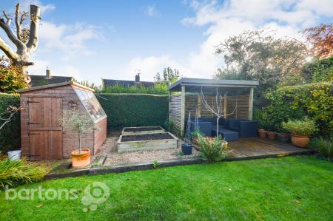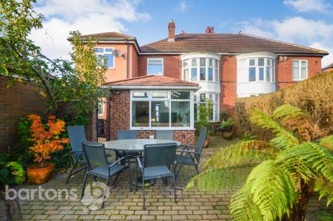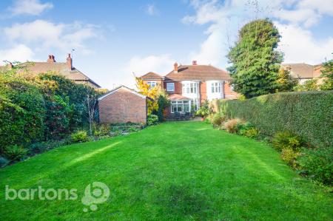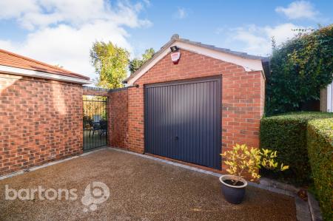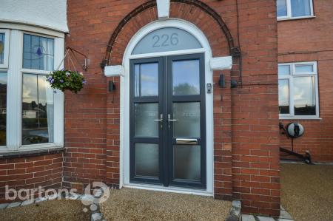- EXTENDED & Beautifully Presented Semi-Detached Home
- Three Reception Rooms / Kitchen & Utility Room
- Five Bedrooms, Bathroom & Downstairs WC
- Entrance Porch & Hall with Original Stain Glass
- Walking Distance Between Amenities of Brecks & Stag
- Well Maintained & Privately Enclosed Garden
- Resin Driveway & Detached Garage
- FREEHOLD / Council Tax Band C
5 Bedroom House for sale in Rotherham
Guide Price: £350,000 to £360,000. This Beautifully Presented and Significantly EXTENDED Semi-Detached Home offers versatile living for a growing family. Being located walking distance between The Brecks and Stag, offering a choice of shops, restaurants and popular pubs, and within easy reach of schools. In brief the property comprises; Entrance Porch and Hall * Lounge * Dining Room * Kitchen/Breakfast Room * Utility & WC * Sun Room - Upstairs - Five Bedrooms * Bathroom - Outside - Ample Off Road Parking * Detached Garage * Enclosed and Well Maintained South Facing Garden with Patio and Decking Area.
Entrance Porch & Hall
Entry through UPVC and frosted glass double doors into the porch, with original wood framed and stainless windows into the hall. Having laminate flooring, stairs rising to the first floor, a stain glass side facing feature window and oak doors to;
Dining Room
12' 10'' x 12' 0'' (3.91m x 3.65m)
Front facing bay window reception room, having carpet flooring and a feature fireplace.
Lounge
16' 0'' x 12' 0'' (4.87m x 3.65m)
Rear facing bay window reception room having a feature fireplace and carpet flooring.
Kitchen/Breakfast Room
15' 10'' x 17' 8'' (4.82m x 5.38m)
Appointed with a range of base, wall and drawer units - including breakfasting island, with complimentary work surfaces above which incorporates a double bowl sink and drainer. Space for freestanding appliances. There is a side facing double glazed UPVC door, laminate flooring and internal doors to;
Utility Room
5' 0'' x 5' 3'' (1.52m x 1.60m)
Appointed with base unit cupboard and a work surface above. Space and plumbing beneath for freestanding appliances. Door to;
WC
Appointed with a WC and hand wash basin, with laminate flooring.
Sun Room
15' 2'' x 9' 10'' (4.62m x 2.99m)
Accessed from the kitchen, having continued laminate flooring, velux windows and french doors out to the garden.
First Floor Landing
With carpet flooring and oak doors to;
Bedroom One
13' 10'' x 12' 0'' (4.21m x 3.65m) up to the wardrobes
Rear facing bay window bedroom with fitted wardrobes and carpet flooring.
Bedroom Two
12' 10'' x 12' 0'' (3.91m x 3.65m)
Front facing bay window bedroom with carpet flooring.
Bedroom Three
10' 4'' x 9' 2'' (3.15m x 2.79m)
Rear facing bedroom with carpet flooring.
Bedroom Four
10' 2'' x 9' 2'' (3.10m x 2.79m)
Front facing bedroom with carpet flooring.
Bedroom Five
8' 0'' x 7' 0'' (2.44m x 2.13m)
Front facing bedroom with carpet flooring.
Bathroom
8' 0'' x 6' 7'' (2.44m x 2.01m)
Appointed with a modern three piece suite comprising; WC, wash basin and bath with a shower above and glass screen. Part tiled and a towel radiator.
Exterior and Gardens
To the front of the property is a resin driveway which offers ample off road parking, with a brick built planted border. There is a electric car charging point and a path leads to the rear of the property with access to the garage.
At the rear of the property is a stone patio from the french doors of the sun room and with space for patio furniture. The south facing lawn garden is beautifully maintained with mature planted borders and at the rear is a wood decked patio with a pergola above, two raised vegetable planters and a shed.
Garage
Detached garage with a pitched roof, having a roller garage door for access. Having lighting and power points.
Important information
This is a Freehold property.
Property Ref: EAXML13386_12160845
Similar Properties
4 Bedroom House | Offers in region of £350,000
** OFFERS INVITED ** with No Onward Chain is this SIGNIFICANTLY EXTENDED FOUR BEDROOM Detached Dormer Bungalow which off...
4 Bedroom House | Offers in region of £350,000
This impressive FOUR double bedroom detached property has been SIGNIFICANTLY EXTENDED to both the side and rear providin...
3 Bedroom House | Guide Price £350,000
This EXTENDED Detached Dormer Property is located within a sought after Moorgate location, with ample off road parking a...
3 Bedroom Bungalow | Guide Price £360,000
Guide Price £360,000 to £370,000 - This OUTSTANDING three bedroom Detached Bungalow occupies a lfabulous landscaped corn...
Grangewood Road, Laughton en-le Morthen
3 Bedroom Bungalow | Guide Price £365,000
Guide Price: £365,000 to £375,000. ** OCCUPYING A GENEROUS & PRIVATE PLOT ** this Beautifully Presented Detached Bungalo...
4 Bedroom House | Offers in region of £395,000
Offered for sale with No Onward Chain is this fantastic opportunity to acquire a well maintained, spacious detached fami...
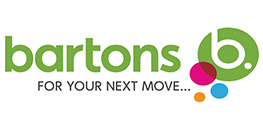
Bartons (Rotherham)
Moorgate Street, Rotherham, South Yorkshire, S60 2EY
How much is your home worth?
Use our short form to request a valuation of your property.
Request a Valuation
