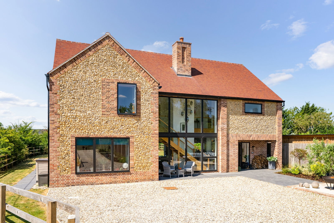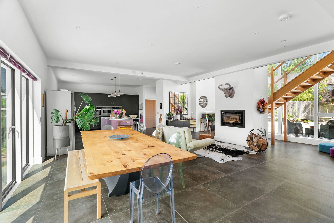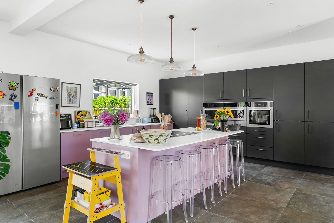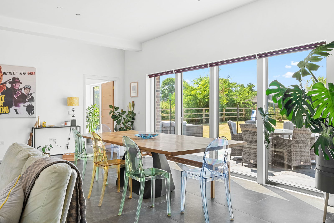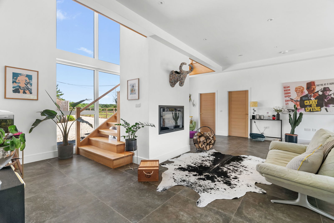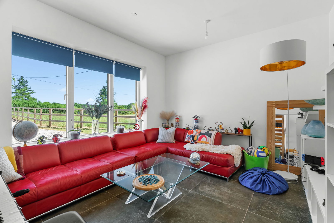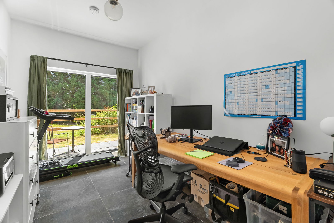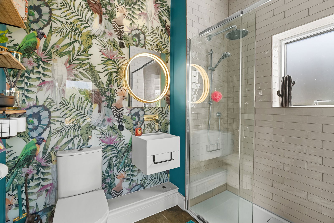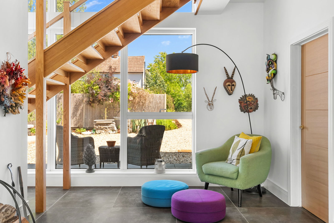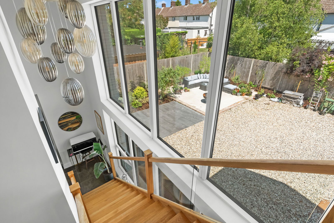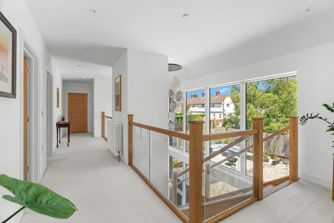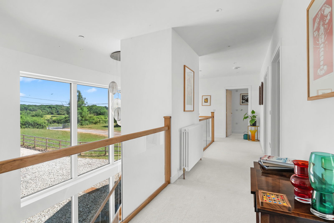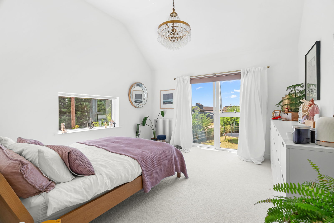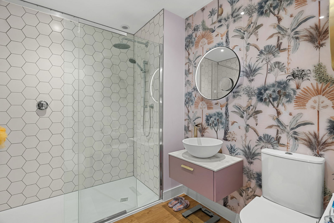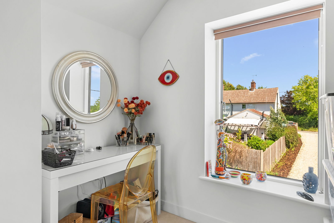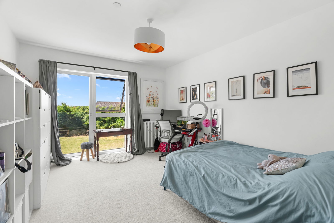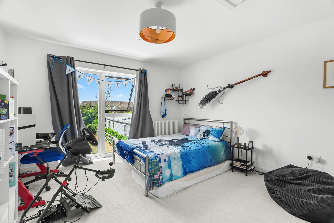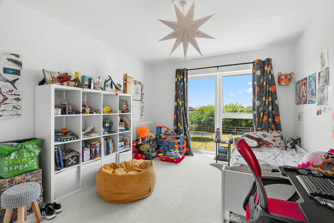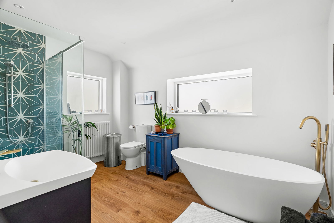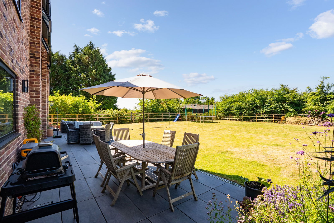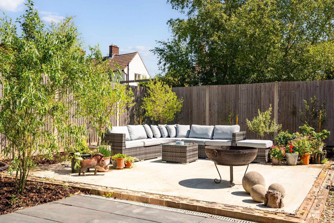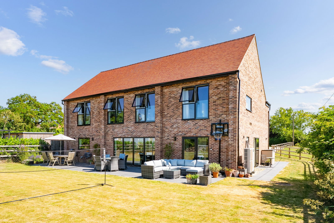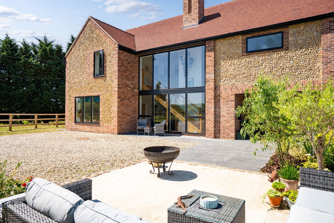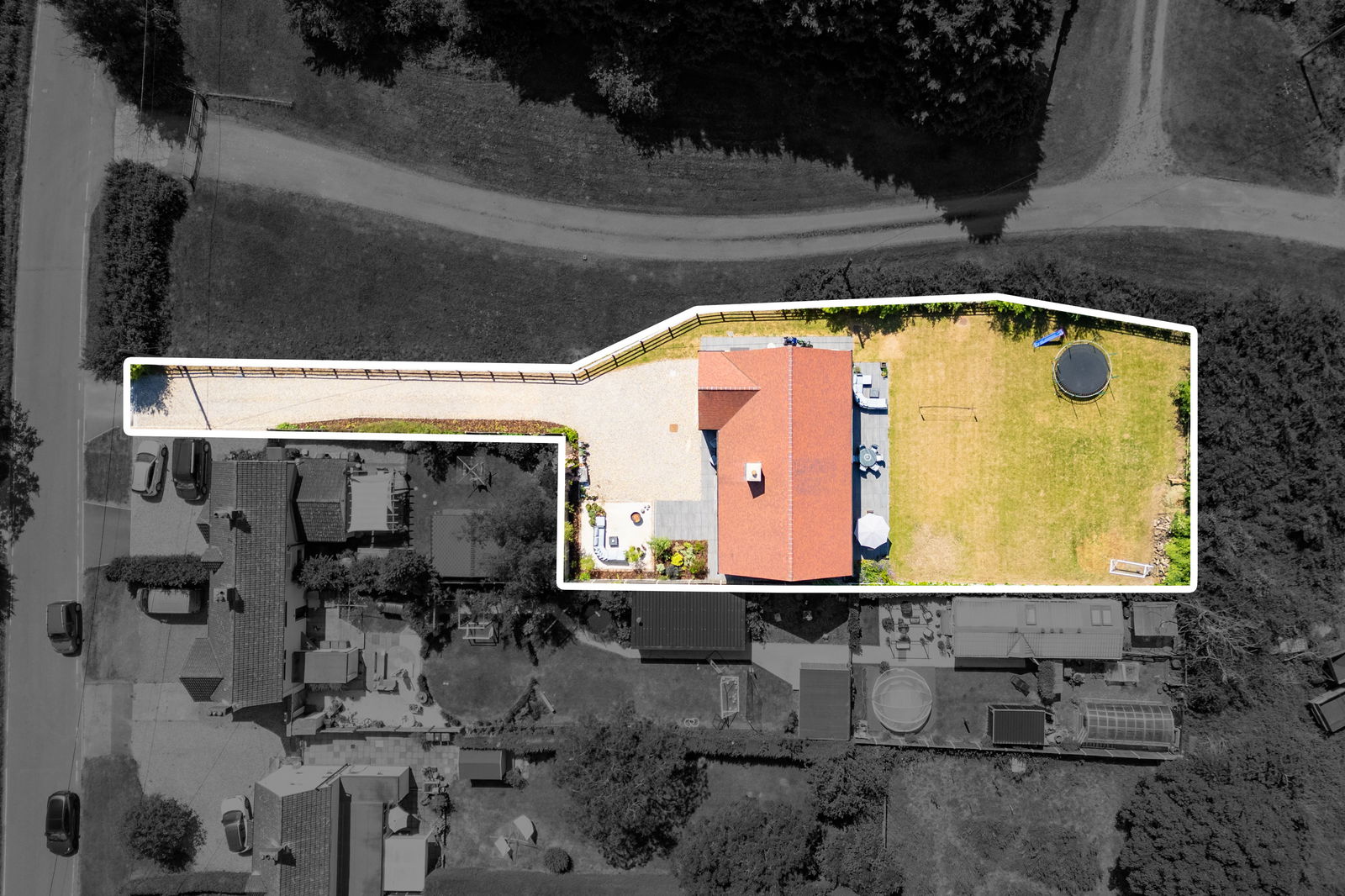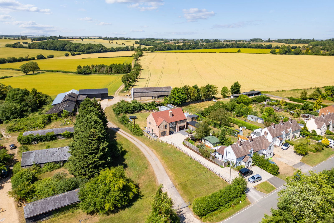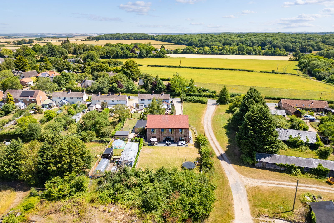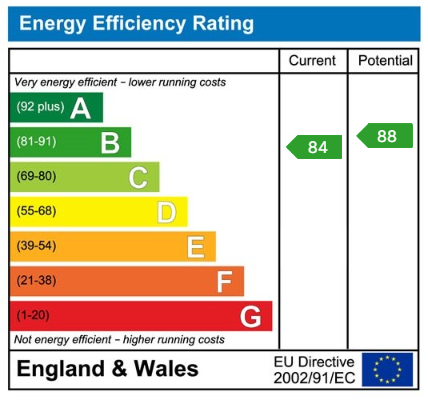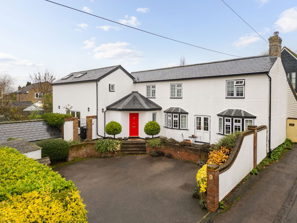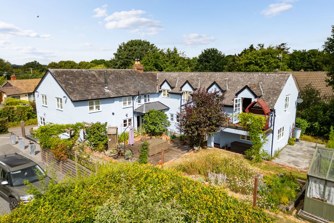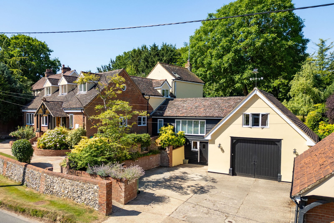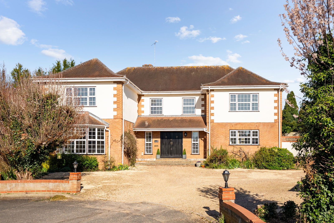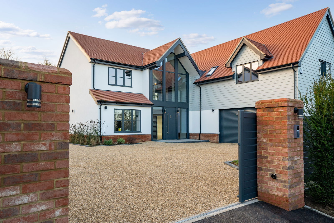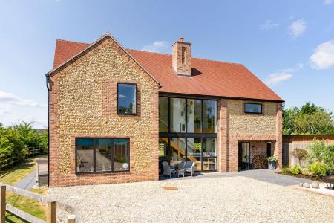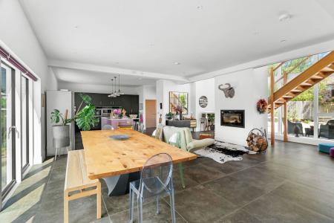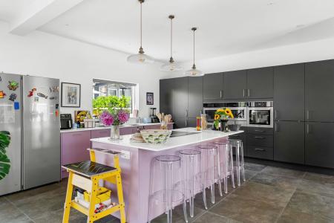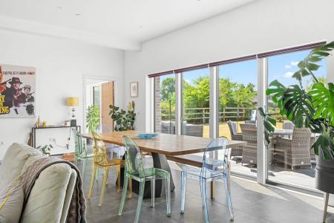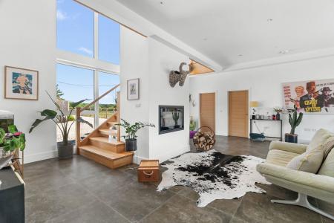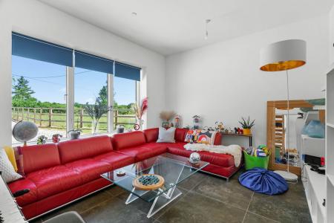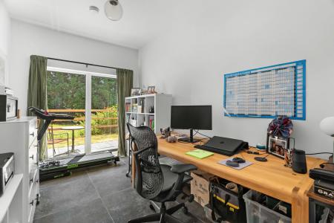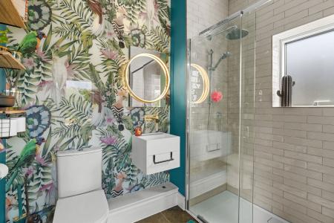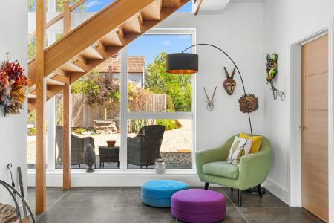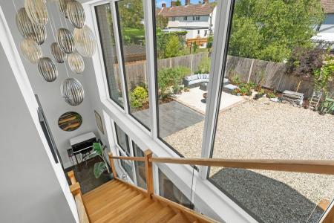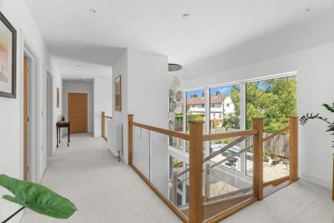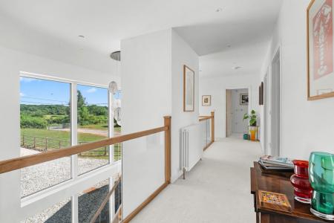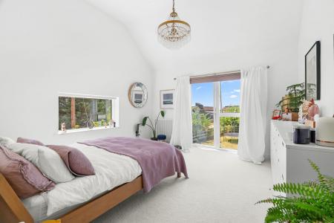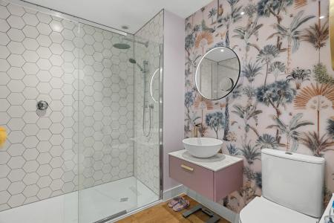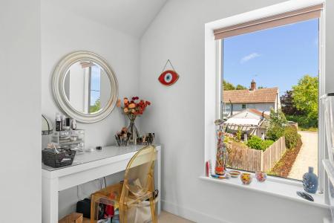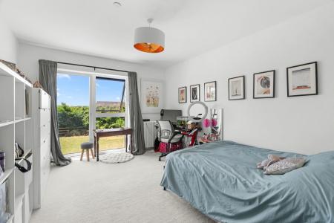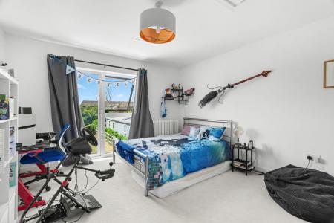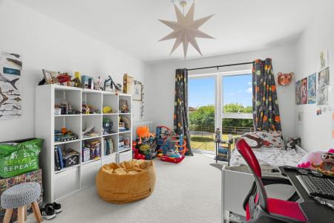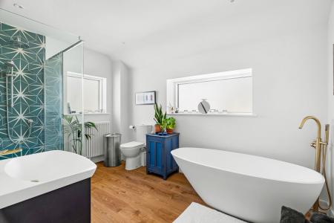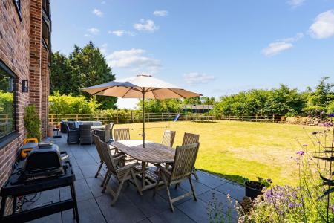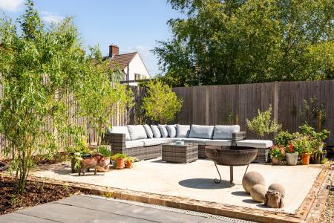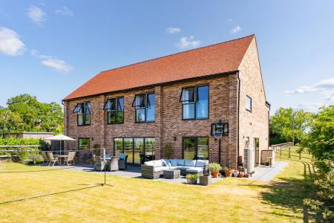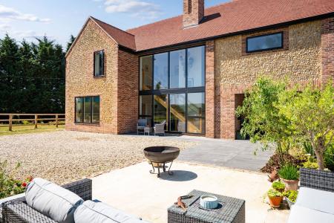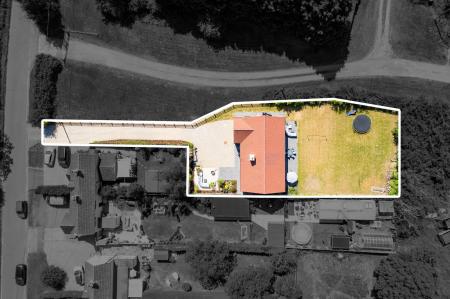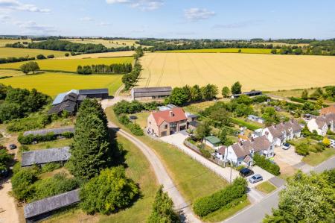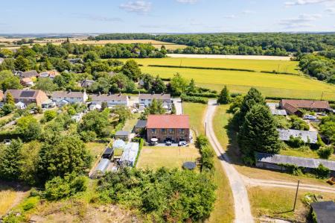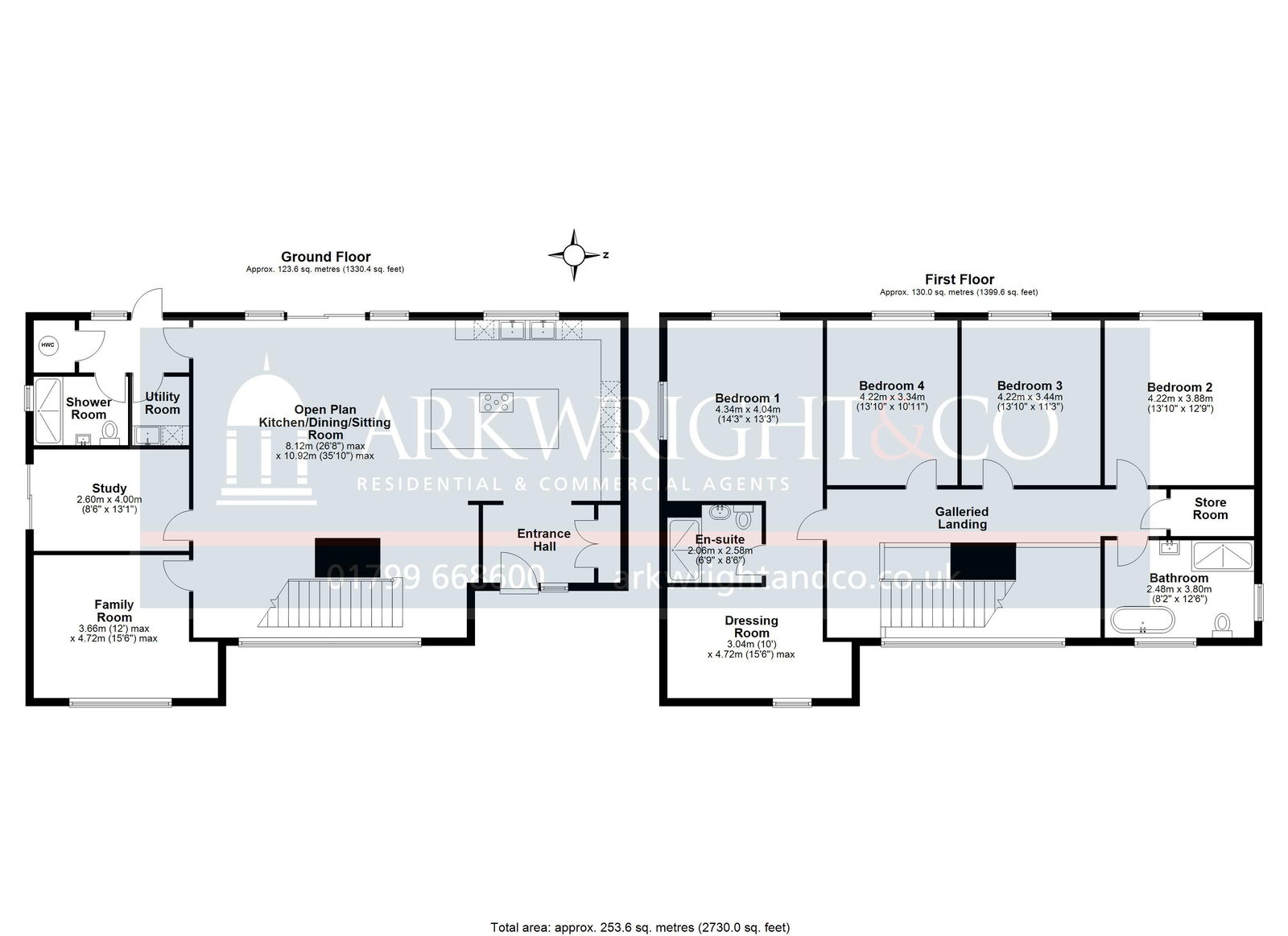- A beautiful, individually designed four/five bedroom detached family home
- Built in 2022
- Over 2,730 sqft of flexible living space
- Three bathrooms
- Impressive open-plan kitchen/dining/living area
- Stunning principal bedroom suite
- South-west facing garden and large terrace
- Large driveway providing ample parking
- Quiet, edge-of-village position with excellent transport links
5 Bedroom Detached House for sale in Royston
The Accommodation
Discreetly set back from the road in a peaceful, tucked-away position, The Barn is a home of presence and warmth a modern architectural statement softened by generous proportions and refined detailing throughout. Offering over 2,730 sqft of thoughtfully designed living space, this five-bedroom home sits within a generous plot and provides a seamless integration of indoor and outdoor living, ideally suited to the rhythm of contemporary family life. From the moment you arrive, The Barn impresses. A striking double-height entrance, framed in flint and glass, sets the tone for the interiors beyond — light-filled, airy, and crafted with care. Inside, as you enter, there is an immediate sense of calm and space, enhanced by full-height glazing and a beautifully made oak staircase — a considered introduction to the home’s balance of clean lines and natural textures.
At the heart of the property lies an expansive, open-plan kitchen, dining and living area designed not just for daily living but for gathering and entertaining. The kitchen itself is sleek and understated, with rich cabinetry, integrated appliances and a central island with breakfast bar — all flowing effortlessly into generous zones for dining and relaxing. Full width glazing and sliding doors open directly onto the rear terrace, drawing the outside in and framing views of the garden beyond. In addition to the main living space, the ground floor offers a separate snug, and a study, each adaptable to changing needs. A smart ground floor shower room and a well-fitted utility room complete the picture.
Upstairs, a galleried landing reinforces the sense of openness and light. The principal bedroom suite is a true retreat — vaulted ceilings, a walk-in dressing area, and a generous en suite bring a feeling of space and tranquillity.
Three further double bedrooms provide ample accommodation, each with its own character and aspect. The family bathroom is finished with contemporary fittings and elegant tiling, serving the rest of the floor.
Outside
The house sits on a generous plot, with a large south-west facing rear garden offering plenty of room to relax and play. A paved terrace runs along the back of the house, providing ideal space for outdoor dining, while established hedging adds privacy.
The front garden is attractively landscaped and the wide gravel driveway allows for ample off-road parking, with space for a garage or outbuilding, subject to planning.
Important Information
- This is a Freehold property.
- This Council Tax band for this property is: G
Property Ref: 2695_1138324
Similar Properties
4 Bedroom Detached House | Guide Price £1,250,000
A highly individual and rarely available 4 bedroom detached family home, benefitting from a generous plot, nestled away...
5 Bedroom Detached House | Guide Price £1,250,000
An attractive and deceptively spacious five-bedroom, four-bathroom detached period home, full of original period feature...
5 Bedroom Detached House | Guide Price £1,250,000
The Pightle is a beautifully extended five bedroom, four bathroom characterful home offering over 3,727 sqft of stylish...
6 Bedroom Detached House | Guide Price £1,295,000
A substantial and impressive six-bedroom, three bathroom detached family home located within a quiet cul de sac. The pro...
5 Bedroom Detached House | Guide Price £1,350,000
A stunning newly built five-bedroom, three bathroom detached property which has been finished to a high standard through...
5 Bedroom Detached House | Guide Price £1,395,000
A stunning newly built five-bedroom, three bathroom detached property built by local renowned developers, The Wicken Gro...

Arkwright & Co (Saffron Walden)
Saffron Walden, Essex, CB10 1AR
How much is your home worth?
Use our short form to request a valuation of your property.
Request a Valuation
