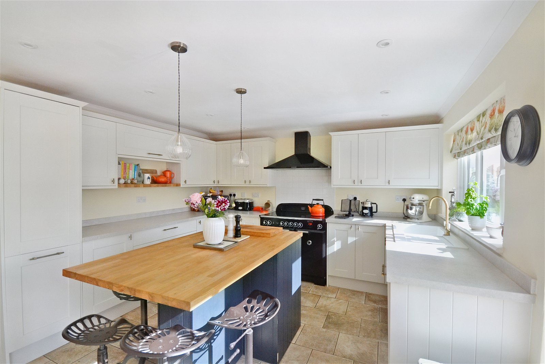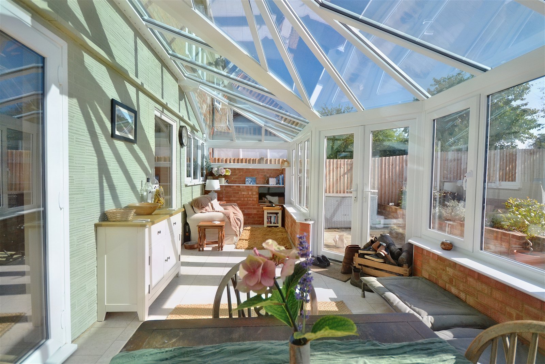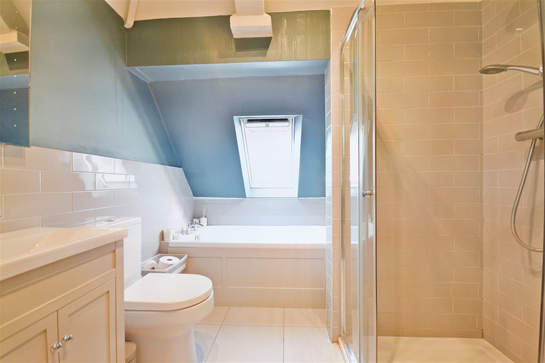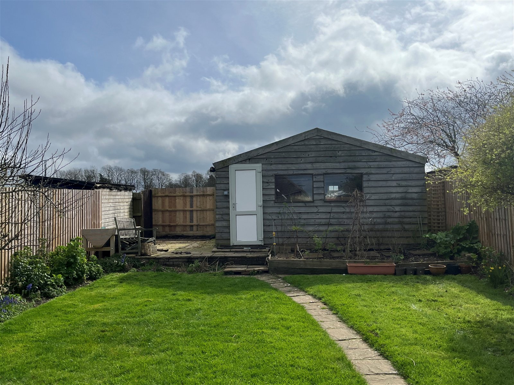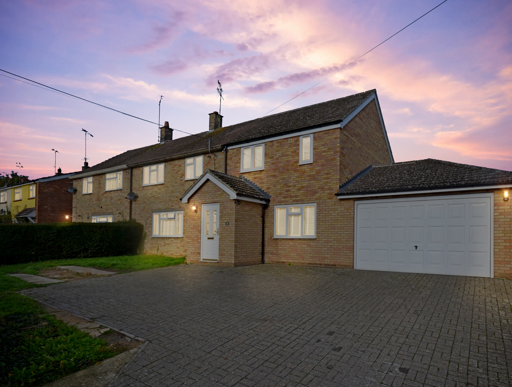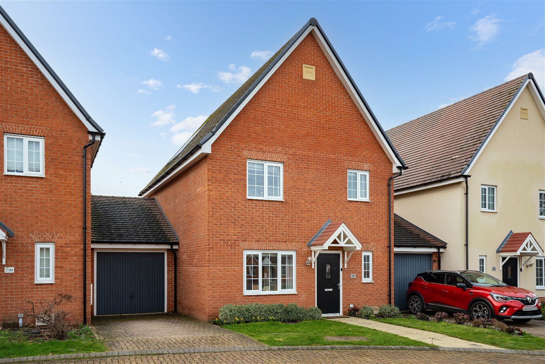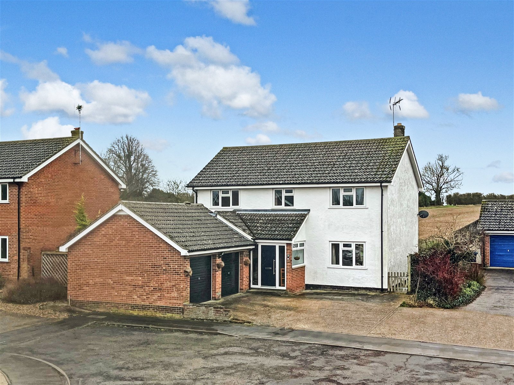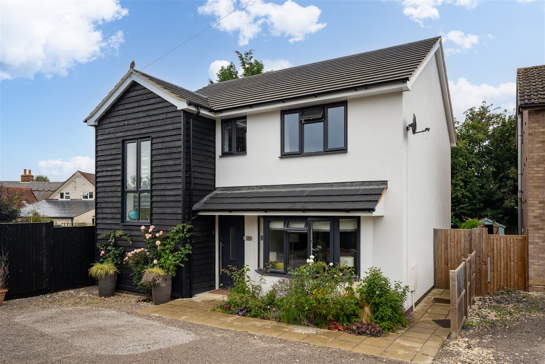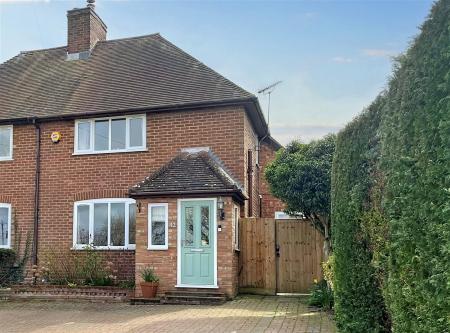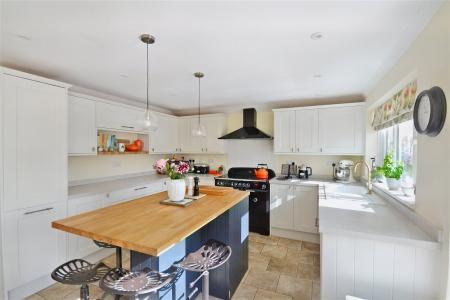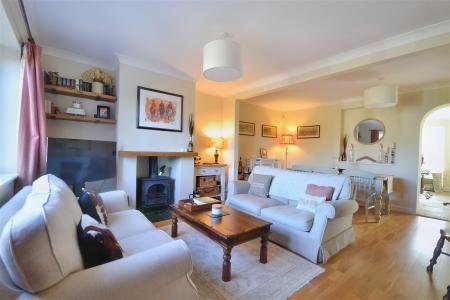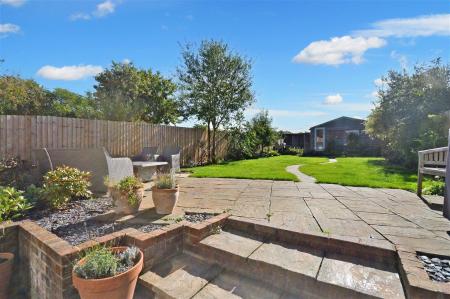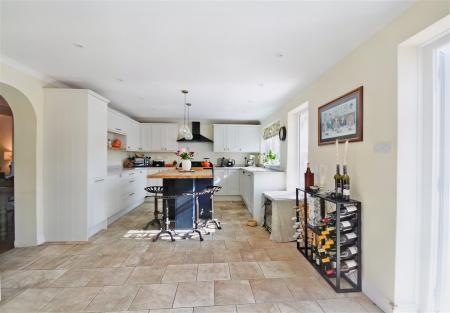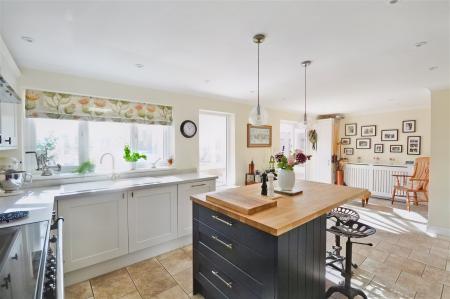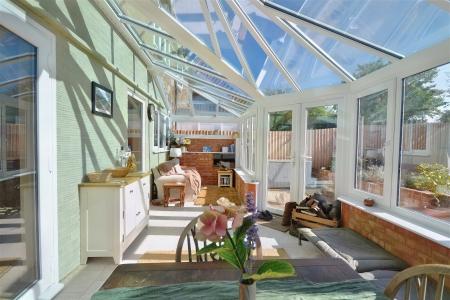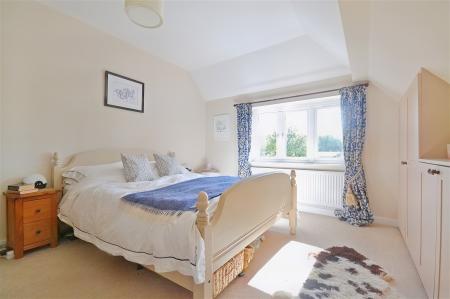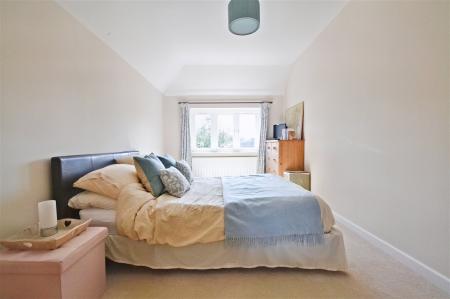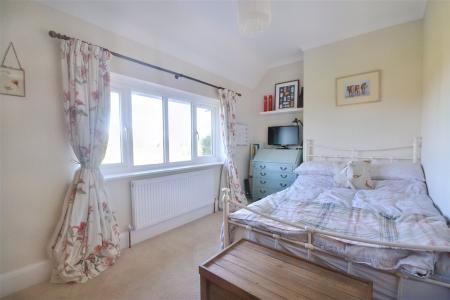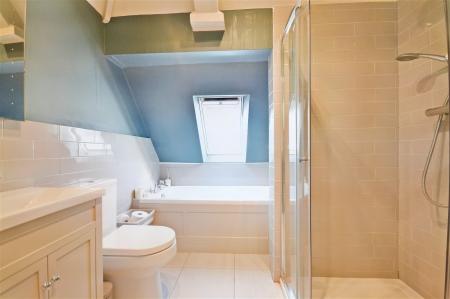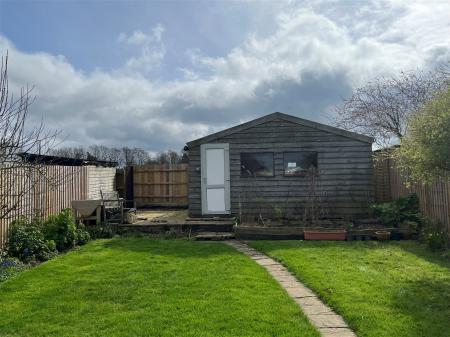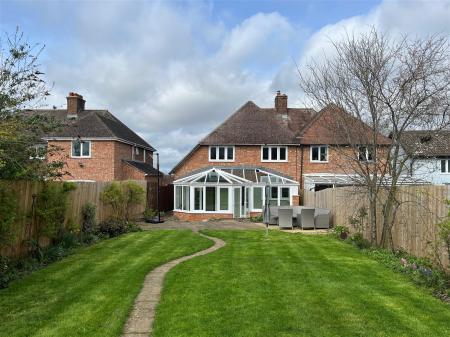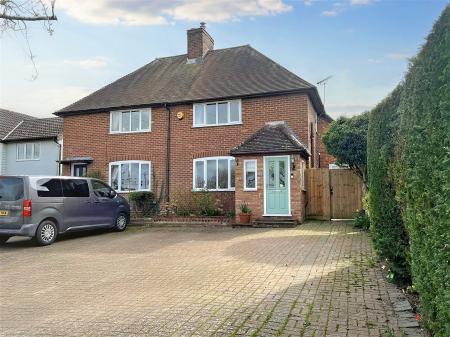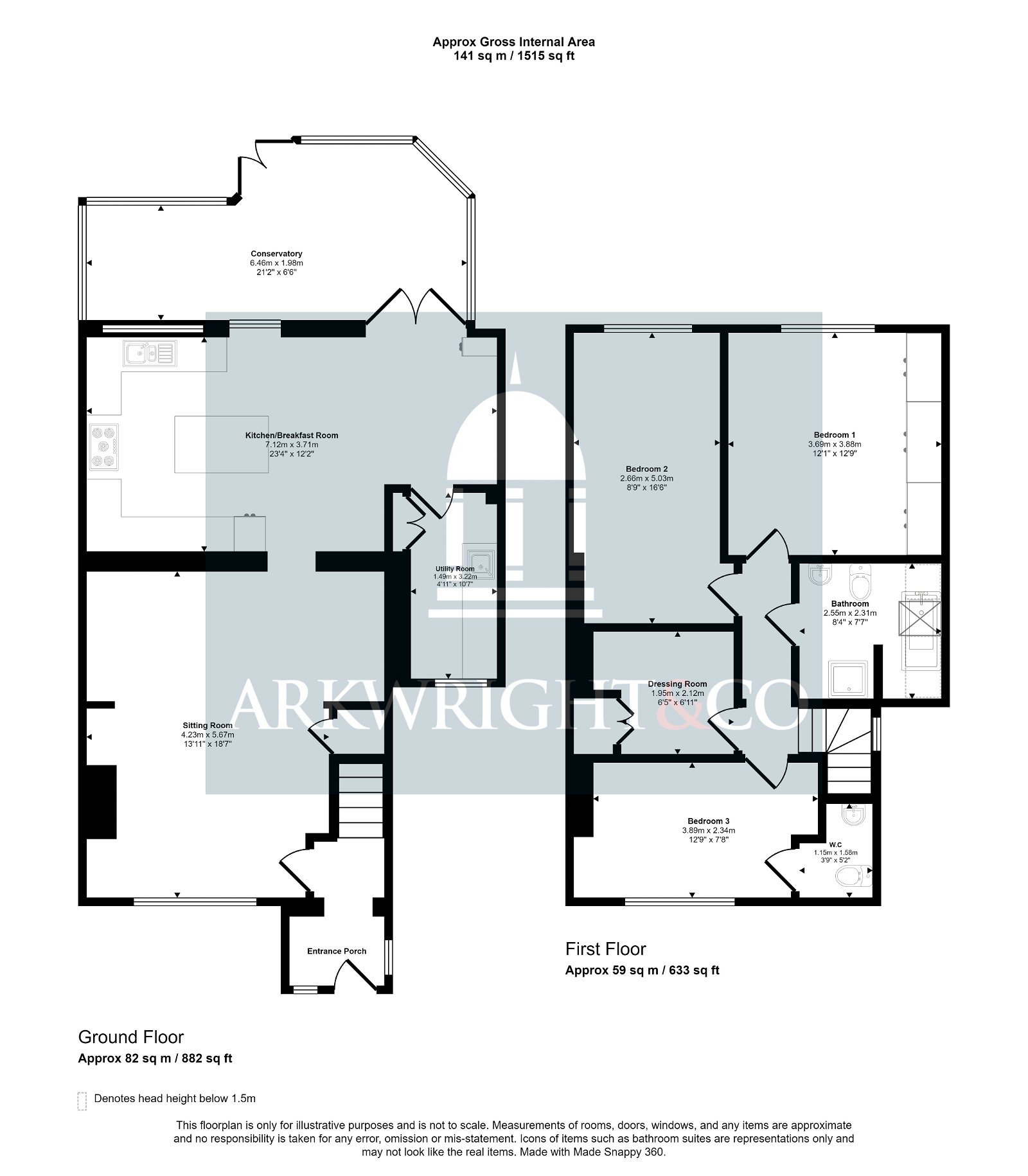- A well-proportioned three double bedroom family home
- Living room with log burner
- Open plan kitchen/dining room
- Good size rear garden
- Detached workshop
- Off road parking for several vehicles
- Sought after village location
- Offered with no upward chain
3 Bedroom Semi-Detached House for sale in Royston
The Accommodation
In detail the property comprises of an entrance hall where stairs rise to the first floor and doors leading into the good size living room/dining room with feature log burner and understair storage cupboard. In turn an opening leads into the generous kitchen/breakfast room fitted with a matching range of eye and base level units with worksurface over and inset sink. There is a range style cooker, integrated dishwasher and space for a fridge/freezer. In addition, an attractive island unit with breakfast bar offering further preparation space. There is also a useful cloakroom /utility room with built in storage cupboard, W.C, base units with worktop over and inset sink and space and plumbing for appliances. A full width conservatory which in turn has French doors opening out into the garden completes the ground floor accommodation.
The first-floor landing has a window to side aspect, access to the loft hatch and doors to the adjoining rooms. The principal bedroom features a dressing area with built in wardrobes and storage to the eaves. Bedroom two is a double room with window to rear aspect. A third bedroom is a double room with window to front aspect and door to en-suite with WC and wash hand basin. The family bathroom comprises shower cubicle, bath, W.C and vanity wash hand basin.
Outside
The property is set back from the road behind a brick paved driveway providing off road parking for up to four vehicles, with access to the rear via a side passage. To the rear is an extremely good size and attractive landscaped garden which is predominantly laid to lawn with flower borders, patio, decking areas and large workshop to rear with electric power connected.
Important information
This is a Freehold property.
This Council Tax band for this property D
Property Ref: 2695_866089
Similar Properties
4 Bedroom Semi-Detached House | Guide Price £550,000
A beautifully presented and extended 4 double bedroom semi-detached house greatly improved by the current owners, to pro...
Stanley Road, Great Chesterford
3 Bedroom Link Detached House | Offers Over £550,000
An attractive three-bedroom, two-bathroom link detached house built by Bellway Homes in 2015 forming part of the popular...
3 Bedroom Semi-Detached Bungalow | Guide Price £570,000
*** LAST HOME REMAINING *** A collection of eight, three bedroom bungalows currently being built by a very reputable dev...
4 Bedroom Detached House | Guide Price £570,000
A spacious four bedroom detached family home located in the very popular and well served village of Ickleton. The accomm...
3 Bedroom Detached House | Guide Price £575,000
A superb three-bedroom, two bathroom detached home built in 2020 in the heart of the Manuden. The property benefits from...

Arkwright & Co (Saffron Walden)
Saffron Walden, Essex, CB10 1AR
How much is your home worth?
Use our short form to request a valuation of your property.
Request a Valuation

