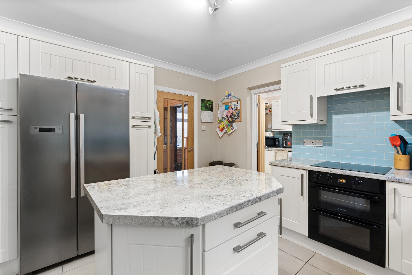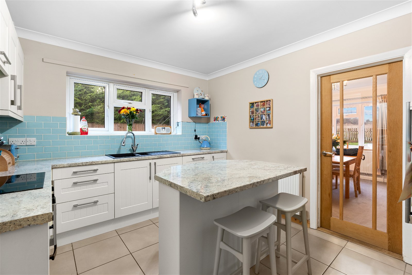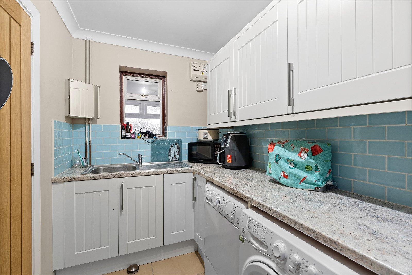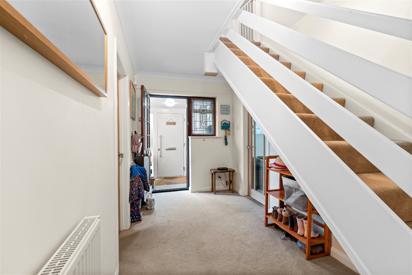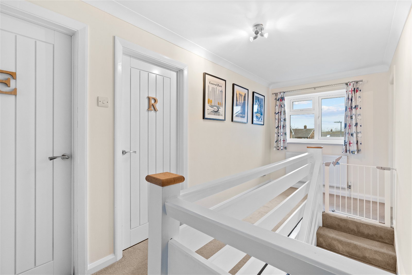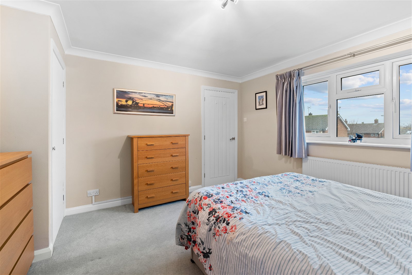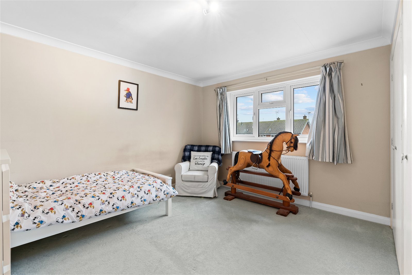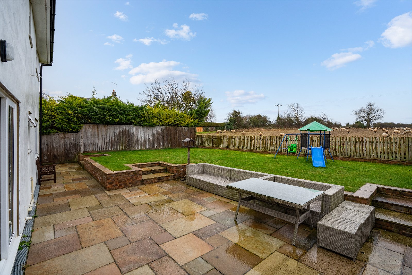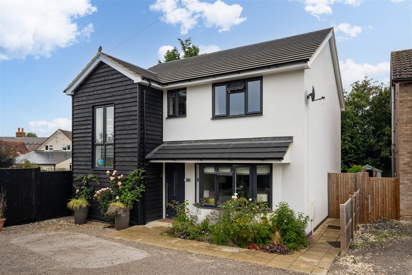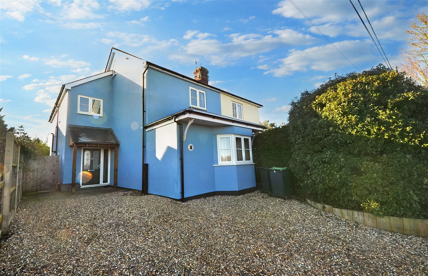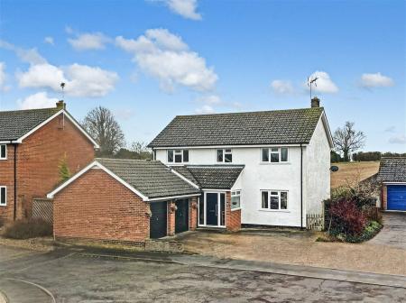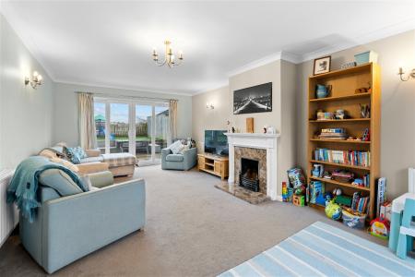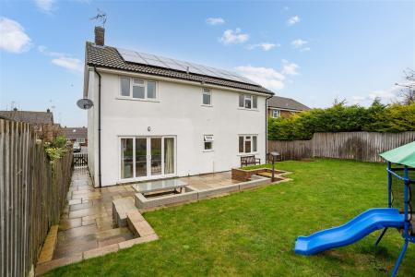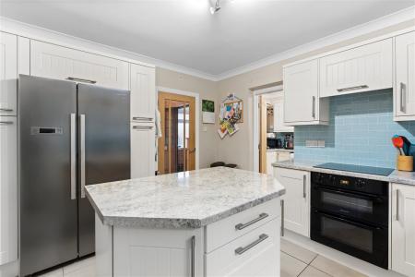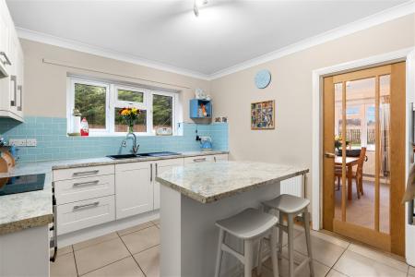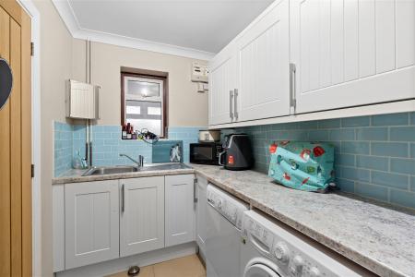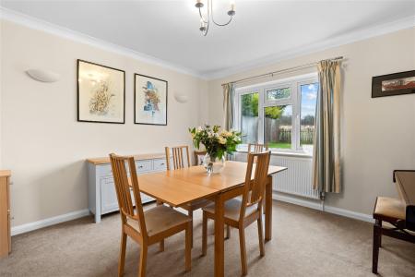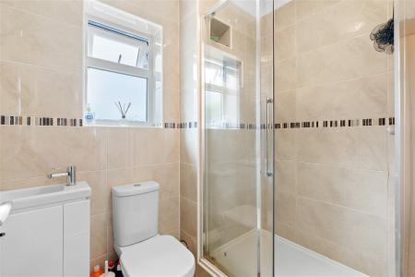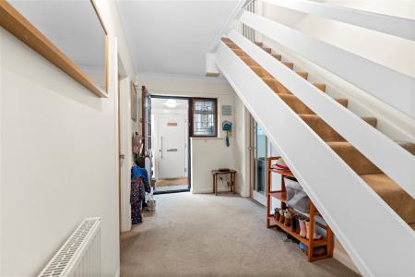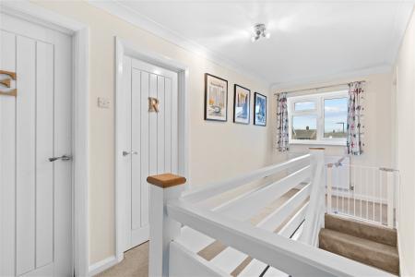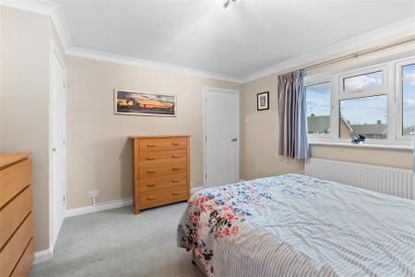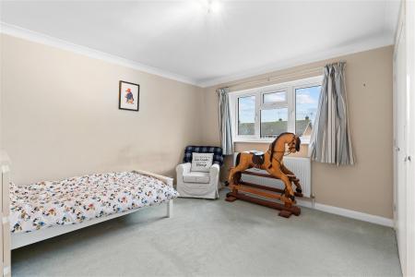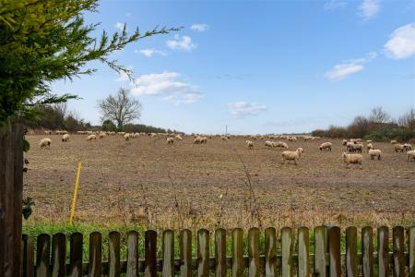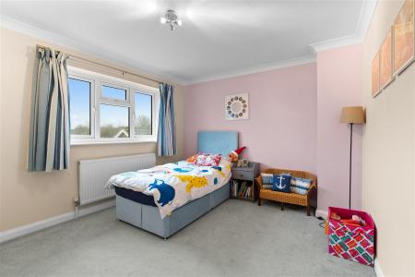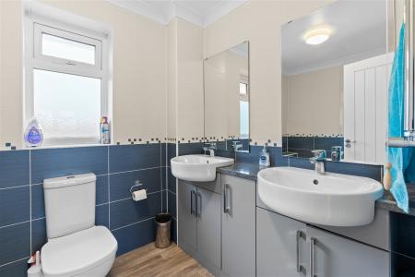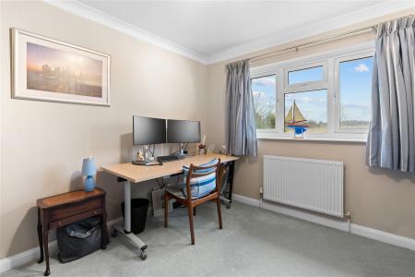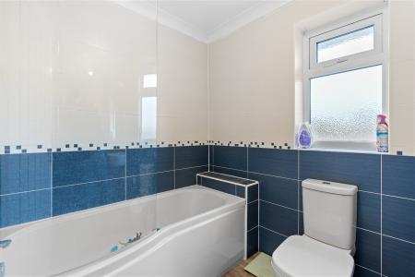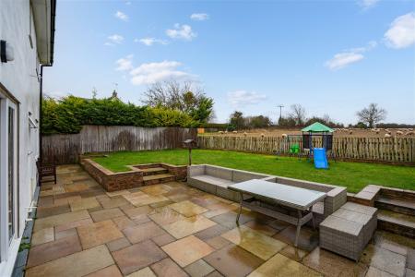- A well-proportioned four-bedroom, two bathrooms detached property
- South facing rear garden
- Double garage with off road parking
- Countryside views
- Planning permission ref 23/02976/HFUL to provide an extended utility, an additional reception room a
- Offered with no upward chain
- EPC: D / Council Tax Band: F
- Council Tax Band: F
4 Bedroom Detached House for sale in Saffron Walden
The Accommodation
In detail, the property comprises of an entrance lobby with a door leading in to the entrance hall with staircase rising to first floor and doors leading to the adjoining rooms. To the right sits a large, dual aspect room with feature fireplace wih open fire and mantle over. Double patio doors lead to the rear garden. The kitchen is fitted with a matching range of base and eye level units with complimentary work surface over and sink unit incorporated. Integrated appliances include a dishwasher, induction hob with extractor fan over and double oven. A large window to side aspect with countryside views. A utility room benefits from base level units with complimentary work surface over and sink unit incorporated. Space and plumbing for washing machine and tumble dryer. Door providing access to the rear garden. The dining room is a good size room with large window to rear aspect. In addition, a ground floor shower room comprising shower enclosure, W.C and wash hand basin and heated towel rail.
The first floor, galleried landing is of generous proportions and provides access to loft hatch, airing cupboard and doors leading to the adjoining rooms. The principal bedroom is a double bedroom with window to front aspect and built in wardrobes. Bedroom two is a double bedroom with window to front aspect and built in wardrobes. Bedroom three is a double room with window to rear aspect and built in wardrobes. Bedroom four is a good size room with window to rear aspect. The family bathroom comprising panelled bath, W.C, hand wash basin and heated towel rail.
Outside
To the front of the property is a driveway providing off-street parking for several vehicles and access to the double garage, with up and over doors and personal door to the garden. Power and lighting is connected and eaves storage. There is gated side access to the rear garden which enjoys a southerly aspect with a paved terrace for al fresco entertaining and steps up to the lawn area and stunning open countryside views to the rear.
Agents Note
Solar panels and a storage battery were installed at the property in March 2023. These are available to purchase by separate negotiation.
Important information
This is a Freehold property.
Property Ref: 2695_868161
Similar Properties
3 Bedroom Semi-Detached Bungalow | Guide Price £570,000
*** LAST HOME REMAINING *** A collection of eight, three bedroom bungalows currently being built by a very reputable dev...
Pleasant Valley, Saffron Walden
3 Bedroom Bungalow | Guide Price £550,000
A well proportioned three bedroom detached bungalow within a short walk of the town centre. The property benefits from o...
3 Bedroom Semi-Detached House | Guide Price £550,000
A superb three-bedroom, semi-detached family home providing spacious and well-presented living accommodation as well as...
3 Bedroom Detached House | Guide Price £575,000
A superb three-bedroom, two bathroom detached home built in 2020 in the heart of the Manuden. The property benefits from...
4 Bedroom Semi-Detached House | Offers Over £575,000
An attractive four-bedroom, semi-detached property located in the idyllic village of Widdington within walking distance...
3 Bedroom Penthouse | Guide Price £595,000
Apartment 9 is a stylish, 3-bedroom, second floor penthouse apartment within an iconic ‘Deco tribute’ of 12 contemporary...

Arkwright & Co (Saffron Walden)
Saffron Walden, Essex, CB10 1AR
How much is your home worth?
Use our short form to request a valuation of your property.
Request a Valuation



