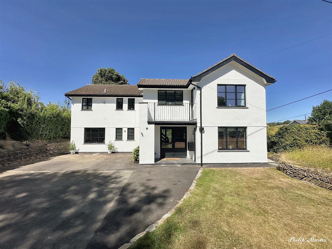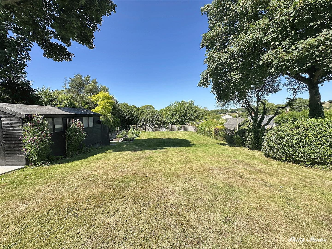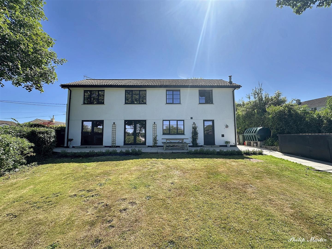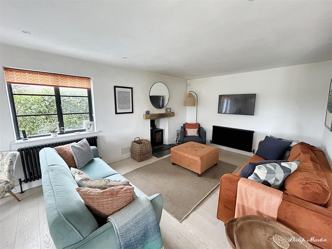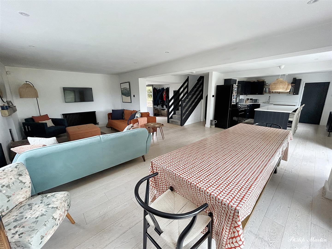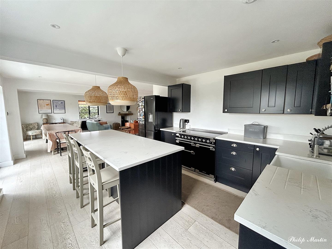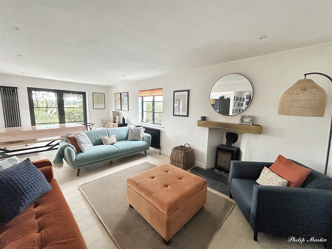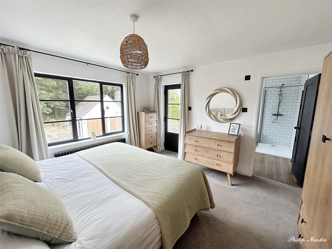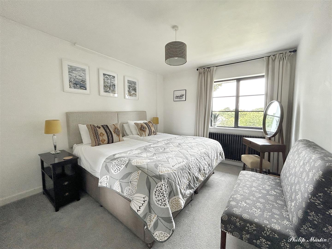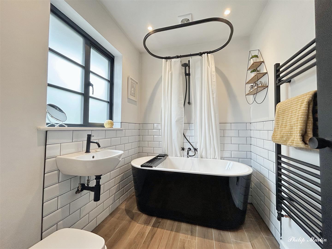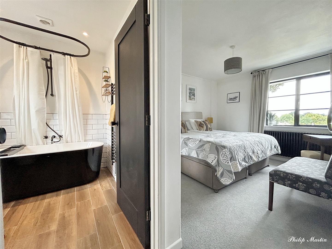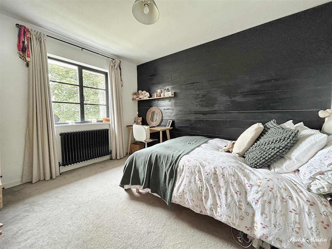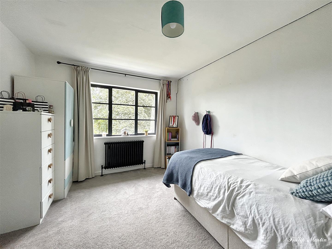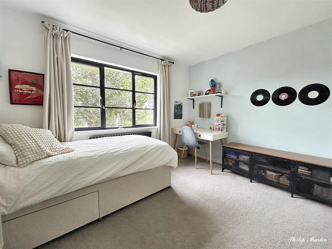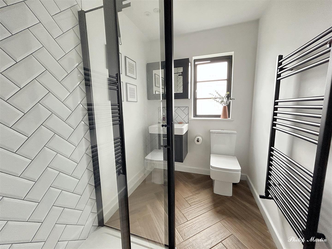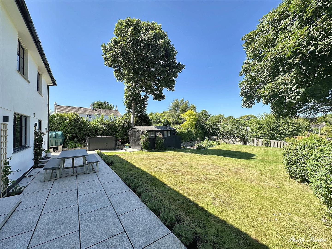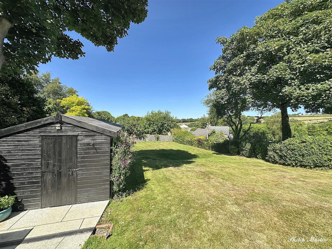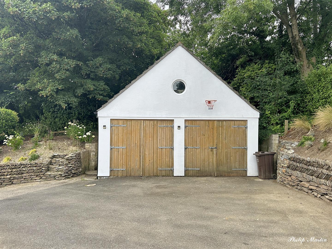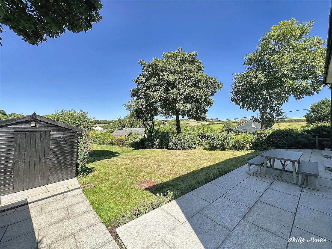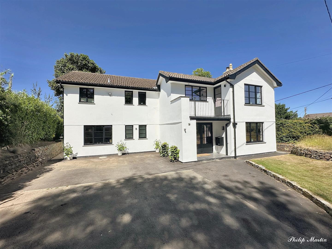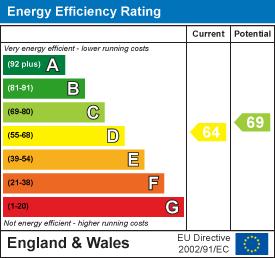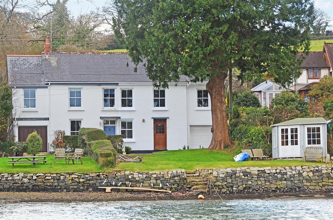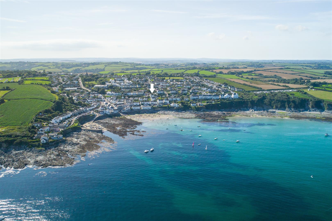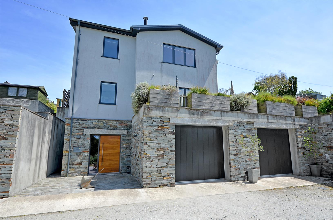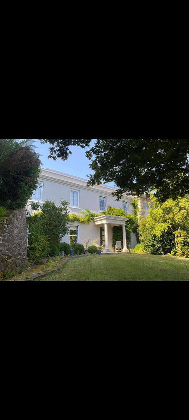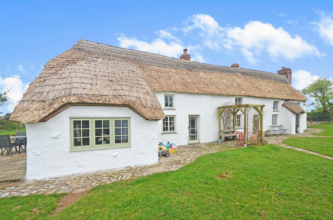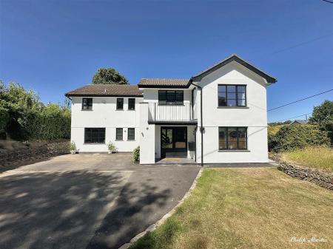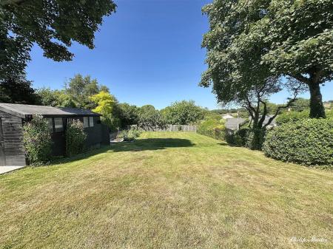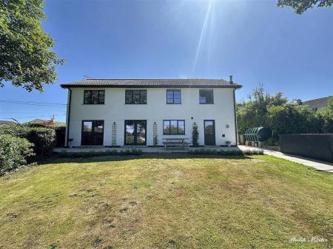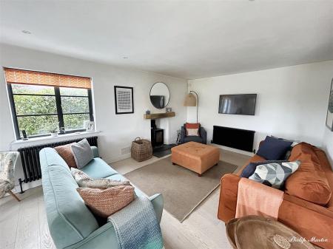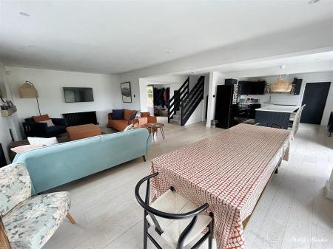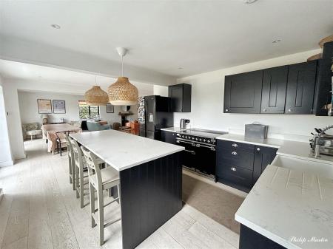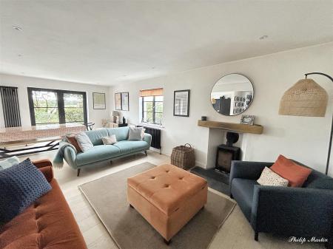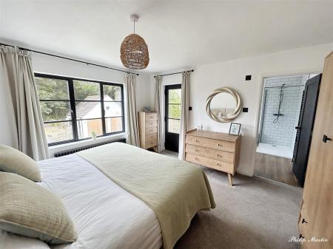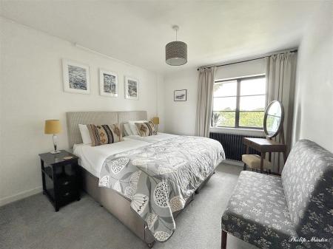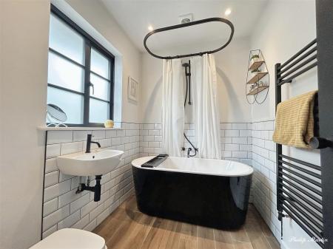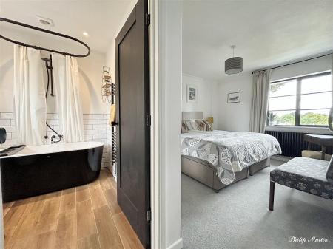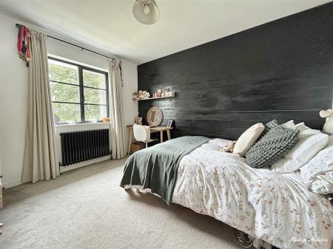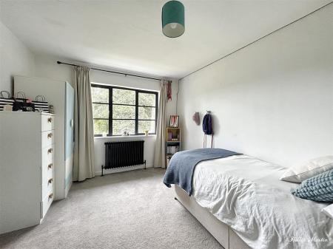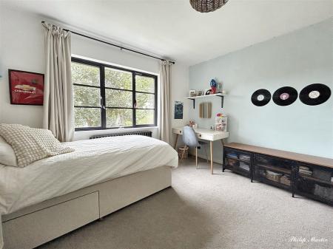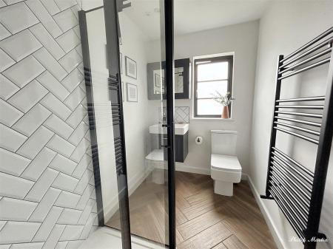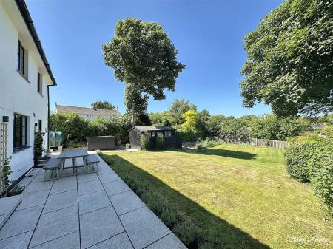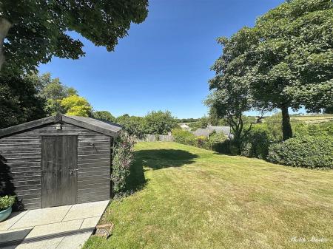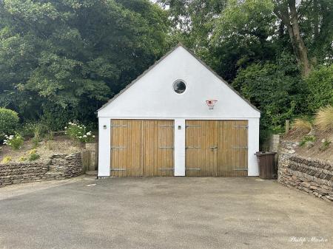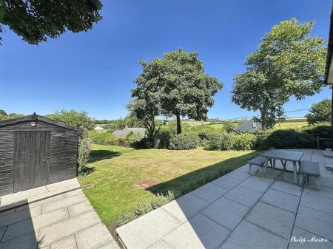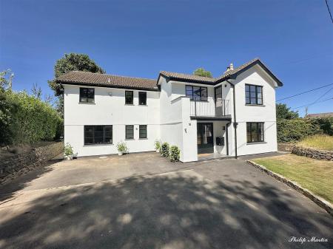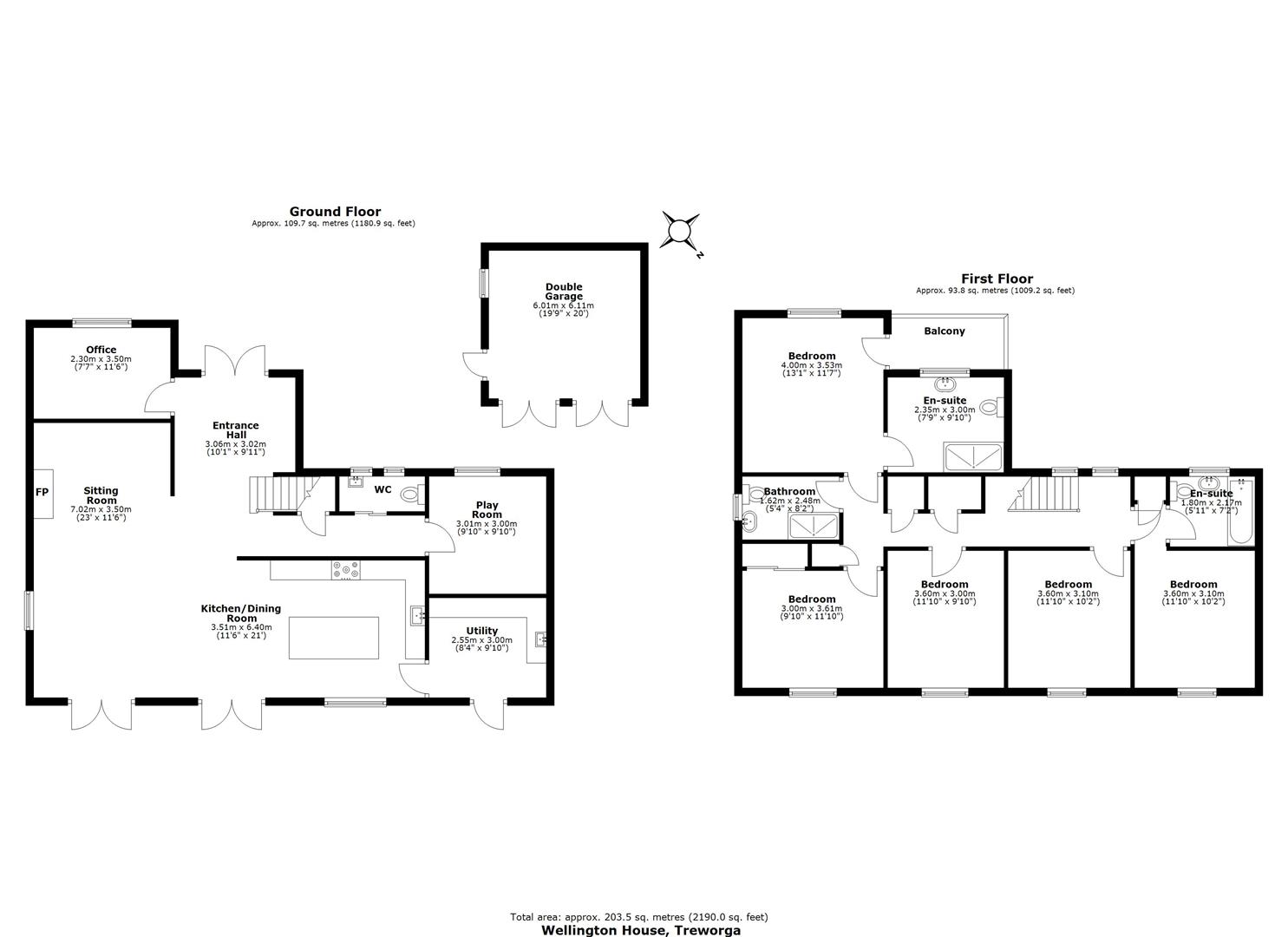5 Bedroom Detached House for sale in Ruan High Lanes
STUNNING DETACHED HOUSE IN THE HEART OF THE ROSELAND PENINSULA
Beautifully presented and completely refurbished in very recent years. Occupying a very large mature plot and enjoying far reaching views over the surrounding countryside.
Extremely well proportioned with light and spacious rooms, this is a perfect family home. Five double bedrooms, two with en suite shower rooms, very large open plan live-in kitchen, dining and sitting room. Fabulous fitted kitchen, sitting area with woodburner. Study, playroom, cloakroom, utility and family bathroom. Replacement double glazed windows and doors.
Oil fired central heating.
Large enclosed rear garden enjoying privacy and a sunny aspect with huge lawn and paved terrace for sitting out.
Detached double garage with inspection pit and storage in loft above and potential for conversion. Lots of parking and ample space for a motor home, boat, trailers etc.
Internal viewing essential.
Freehold. EPC - D. Council Tax - Band F.
General Comments - Wellington House is a very attractive detached house that has been lovingly restored by the current owners to a very high standard. Located in a quiet hamlet just minutes from the coast and sandy beaches, the whole property enjoys privacy and a sunny aspect with lovely countryside views from the rear. The house is beautifully appointed with quality kitchen and luxurious bathrooms and has well proportioned rooms with large windows that afford plenty of natural light. A front tarmac drive provides parking for at least six cars with ample space for a motor home, boat etc, the detached double garage has storage in the loft and an inspection pit. This is a substantial building which has potential for conversion subject to consent.
The accommodation includes five double bedrooms and family bathroom on the first floor, the master and guest bedrooms have en suite shower rooms. The first floor bedrooms are carpeted whilst the bathroom and en suites are tiled. The ground floor incudes a very large open plan living space, perfect for modern day living with sitting area that has a woodburner and stunning kitchen/dining room. In addition on the ground floor are two reception rooms currently a study and playroom, utility room and cloakroom. Two sets of French doors in the kitchen/dining room open into the rear garden onto the large terrace. The majority of the renovation work was finished in 2021 so all of the double glazed windows and doors, oil fired boiler and central heating system were new at this time. An internal viewing is essential.
Location - Treworga is an unspoiled rural hamlet lying within the heart of the Roseland Peninsula and part of an area scheduled as being of Outstanding Natural Beauty and renowned for its many scenic attractions. The beaches at Carne and Pendower are within a few minutes driving distance from the property and all the harbourside villages such as Portloe, Portholland, Portscatho and St. Mawes are all within a few miles. The tidal Saltings at nearby Ruanlanihorne at the head of the creek are also a significant local feature and there are good sailing facilities at Percuil and St. Mawes. The City of Truro with its Cathedral and fine shopping centre is about twelve miles away.
In greater detail the accommodation comprises (all measurements are approximate):
Open Entrance Porch - A very large porch with slate floor and glazed door opening to:
Entrance Hall - Stairs to first floor, door to study. Radiator. Opening through to the open plan kitchen, dining and sitting room
Sitting Area - Woodburning stove with wooden lintel over, radiator. Window to side. Engineered oak floor.
Dining Area - Two sets of glazed French doors opening onto the large rear terrace and enjoying views over the garden. Window to side. Television and telephone points. Radiator. Engineered oak floor.
Kitchen - Beautifully appointed with excellent range of base and eye level shaker style units with Corian worktops. Integral fridge. Rangemaster electric oven with ceramic hob and extractor over, space for American fridge/freezer. Belfast sink. Island unit with breakfast bar, cupboards and drawers below. Radiator. Window overlooking the rear garden. Engineered oak floor. Door to:
Utility Room - Base and eye level kitchen units. Worktop incorporating Belfast sink with space for tumble dryer and plumbing for washing machine below. Tiled wood effect floor with underfloor heating. Space for upright fridge/freezer. Extractor fan. Oil fired central heating boiler (new in 2021).
Study - Window overlooking the front garden and drive. Radiator. Shelves. Telephone point. Engineered oak floor.
Inner Hallway - Under stairs storage cupboard.
Cloakroom - Two frosted windows to front. Low level w.c, wash hand basin.
Playroom/Study Two - Window to front. Radiator. Cupboard housing electric consumer unit.
First Floor - Landing. Two windows overlooking the front driveway. Airing cupboard housing unvented hot water cylinder with slatted shelves, two further storage cupboards. Two radiators. Loft access.
Master Bedroom - A light twin aspect room with windows overlooking the front garden and driveway and half glazed door leading to the balcony. Radiator. Door to:
En Suite - Luxurious white suite comprising double shower with fully tiled surround, low level w.c, large sink with drawers below and mixer tap over. Tiled floor. Frosted window to front, extractor fan, spotlights, heated towel rail.
Balcony - Plenty of sitting out space enjoying views over the front garden. Metal railings.
Bedroom Two - Window overlooking the rear garden and enjoying views over the surrounding countryside. Radiator. Built in wardrobe. Door to:
En Suite - A luxurious white suite comprising low level w.c, wash hand basin, freestanding bath with shower over. Tiled floor and part tiled walls. Heated towel rail. Extractor fan. Frosted window to front.
Bedroom Three - Window overlooking the rear garden and countryside beyond. Radiator.
Bedroom Four - Window overlooking the rear garden and enjoying views. Radiator.
Bedroom Five - Window to rear enjoying the garden and rural views. Radiator. Built in double wardrobe.
Shower Room - A white suite with low level w.c, vanity sink unit with mirror fronted bathroom cabinet over. Double shower cubicle with fully tiled surround and sliding glazed door. Frosted window to side. Heated towel rail. Tiled floor. Extractor fan.
Outside - At the front is a large tarmac driveway that provides parking for numerous vehicles with ample space for motor home, trailers, etc. Level lawn, attractive Cornish stone walling. The drive ultimately gives access to the:-
Double Garage - Two wooden garage doors. Pedestrian door to the side. Light and power. Inspection pit. Window to side. Storage above with circular window to front and Velux.
Rear Garden - At the rear is a very large enclosed garden, comprising a huge lawn perfect for children and pets enclosed within dense tree lined boundaries. The garden is extremely private and enjoys a sunny aspect. A large terrace runs along the entire width of the house accessed from the kitchen and dining room providing lots of sitting out space that enjoys views over the garden and surrounding countryside. There are deep flowerbed borders that are well stocked with mature shrubs and plants and a selection of apple trees. Along the lower side garden is a Cornish stone wall and vegetable garden with raised beds and there is a useful garden shed with log store at the rear. Paths run from the rear along both sides of the house to the front. Outside water tap and plastic oil tank for the central heating.
Services - Mains water and electricity. Private drainage. Oil fired central heating.
N.B - The electrical circuit, appliances and heating system have not been tested by the agents.
Viewing - Strictly by Appointment through the Agents Philip Martin, 9 Cathedral Lane, Truro, TR1 2QS. Telephone: 01872 242244 or 3 Quayside Arcade, St. Mawes, Truro TR2 5DT. Telephone 01326 270008.
Directions - Proceeding from Tregony along the A3078 to St. Mawes take the right hand turning at Ruan High Lanes signposted to Philleigh and the King Harry Ferry. Continue along this road for approximately a quarter of a mile taking the next right hand turn signposted Treworga. Wellington House can be found shortly after entering the hamlet on the left hand side.
Property Ref: 858996_34043410
Similar Properties
Portscatho, Roseland Peninsula
4 Bedroom Terraced House | Guide Price £795,000
MID TERRACED FOUR BEDROOM COTTAGE A great opportunity to purchase one of Portscatho's classic old fisherman's cottages c...
3 Bedroom Semi-Detached House | Guide Price £795,000
SEMI-DETACHED PERIOD COTTAGE WITH STUNNING CREEK VIEWS AND DIRECT WATER FRONTAGE.Located along Church Road - undoubtedly...
4 Bedroom Detached House | Guide Price £795,000
LARGE DETACHED PROPERTY AFFORDING STUNNING COASTAL VIEWSStrategically positioned in the picturesque fishing village of P...
2 Bedroom Detached House | Guide Price £800,000
An individual architect designed house with over 2,600 sq feet of accommodation and situated in a quiet and tucked away...
4 Bedroom Semi-Detached House | Guide Price £849,950
PERIOD STYLE HOUSE ON THE EDGE OF TRUROSituated in a glorious location seemingly 'miles from anywhere' yet only a short...
5 Bedroom Smallholding | Guide Price £850,000
DETACHED GRADE II LISTED PERIOD FARMHOUSE WITH OUTBUILDINGS AND OVER FIVE ACRES OF LAND Situated in a convenient locatio...
How much is your home worth?
Use our short form to request a valuation of your property.
Request a Valuation

