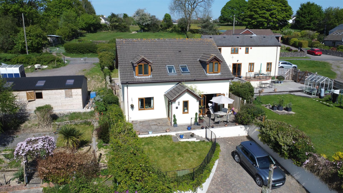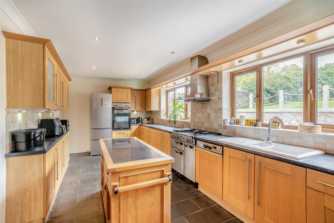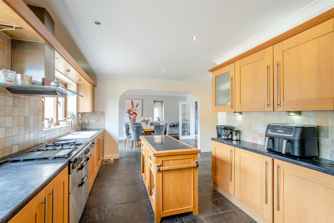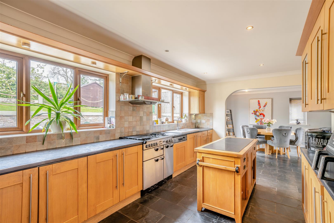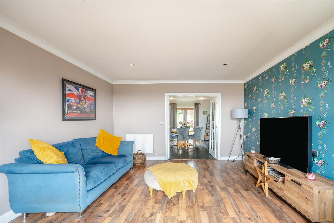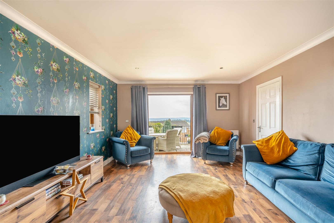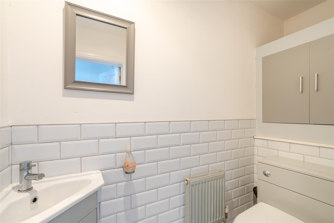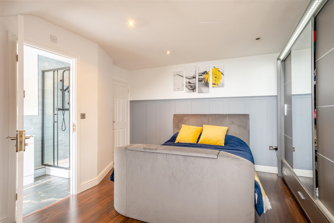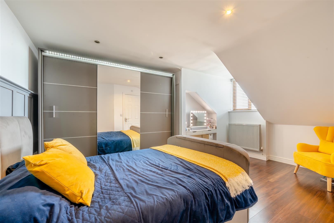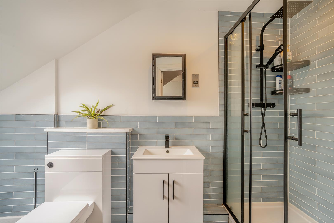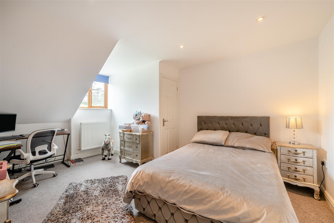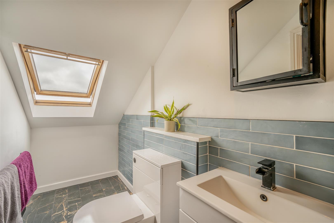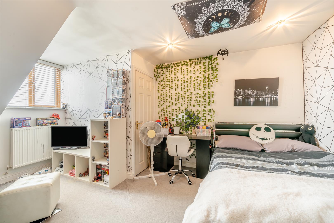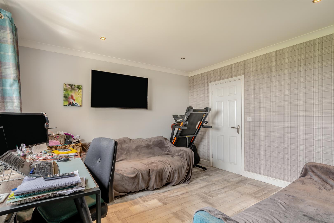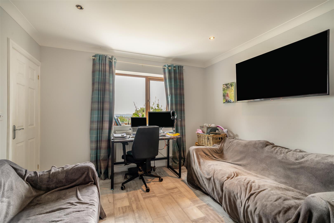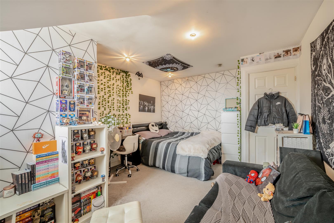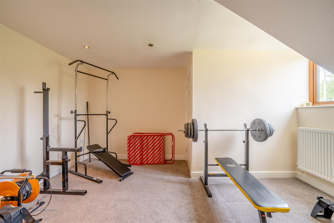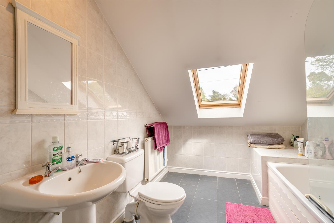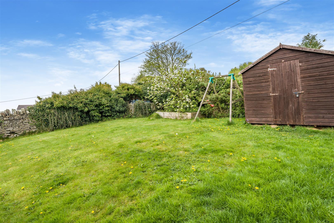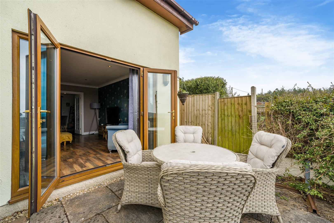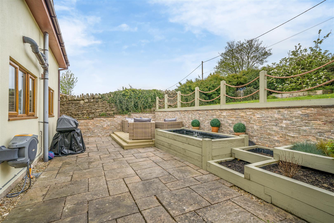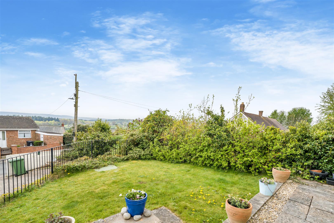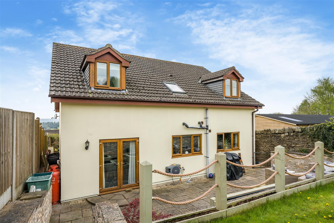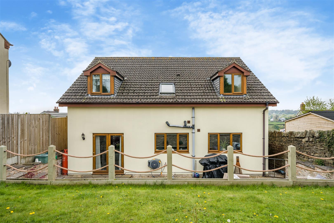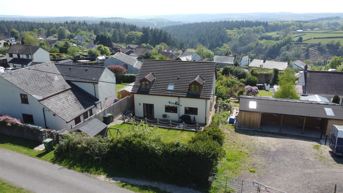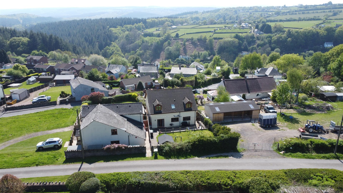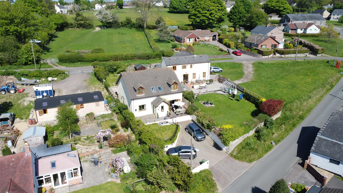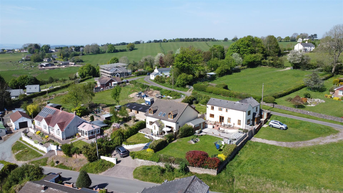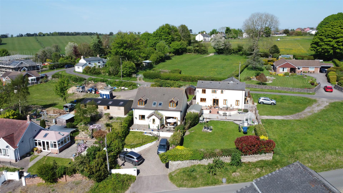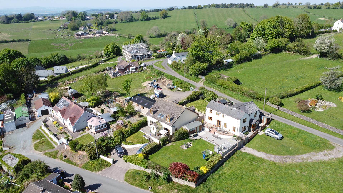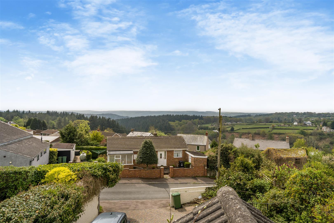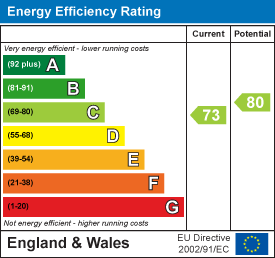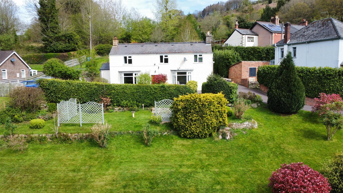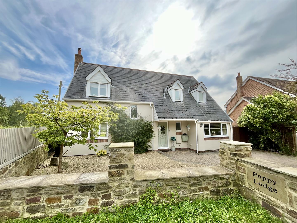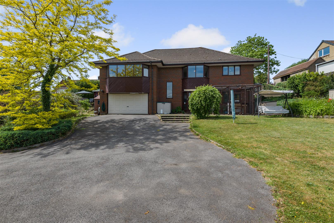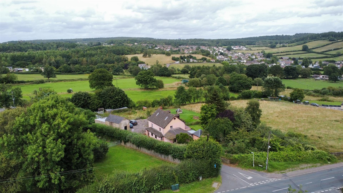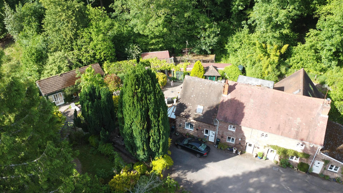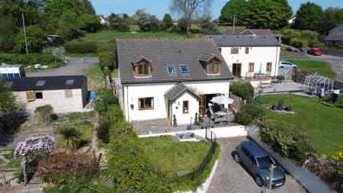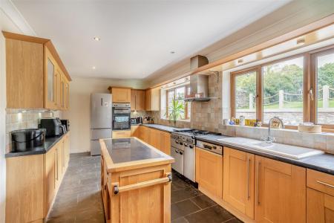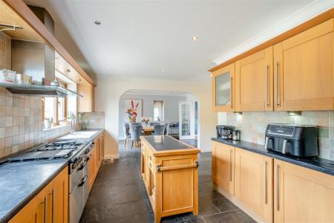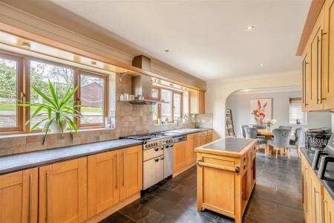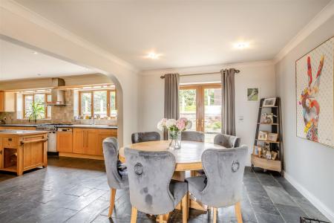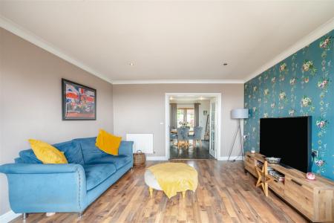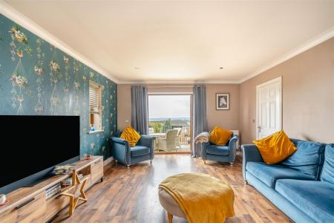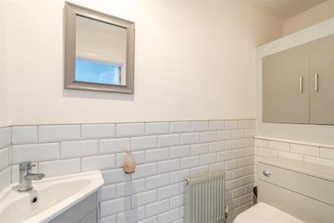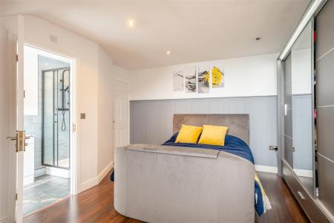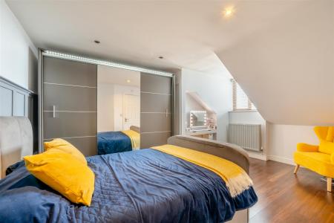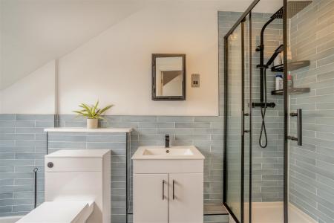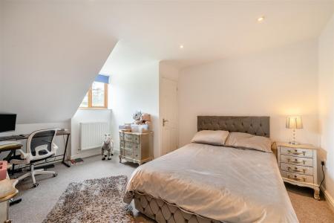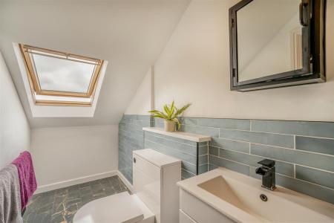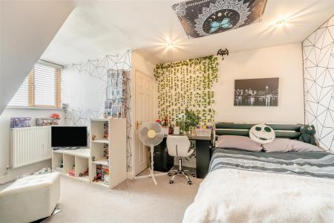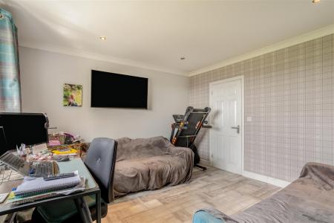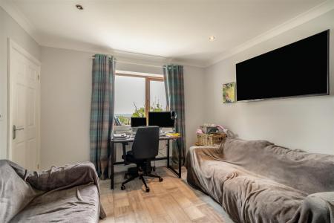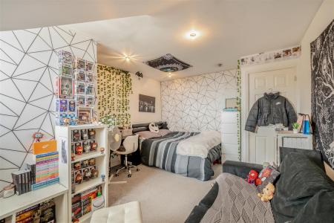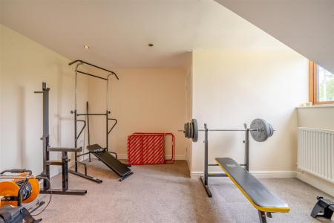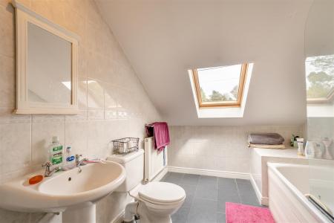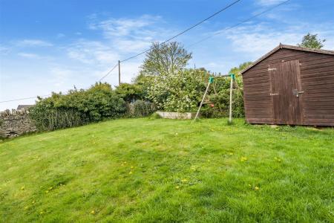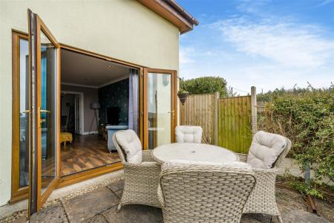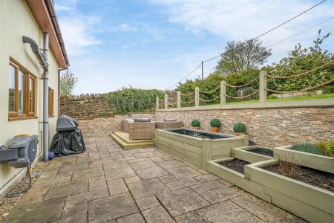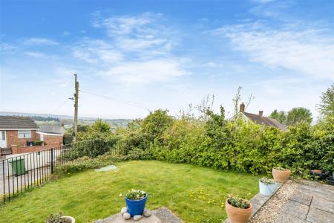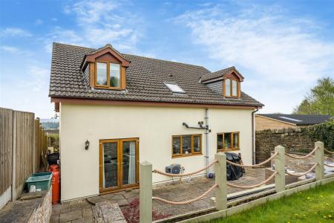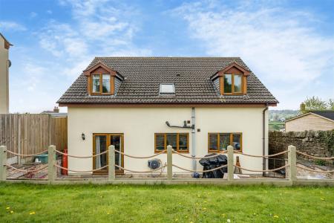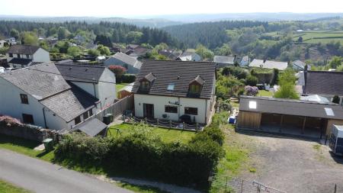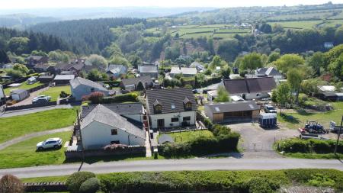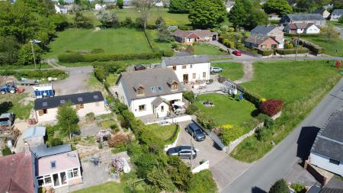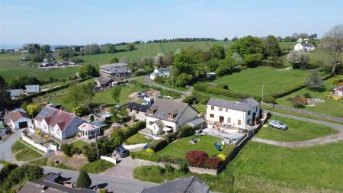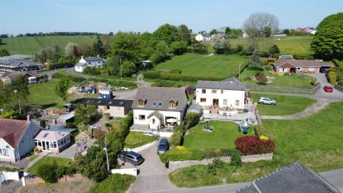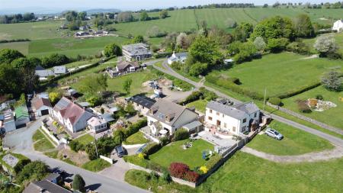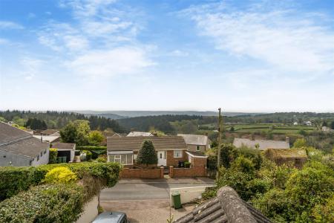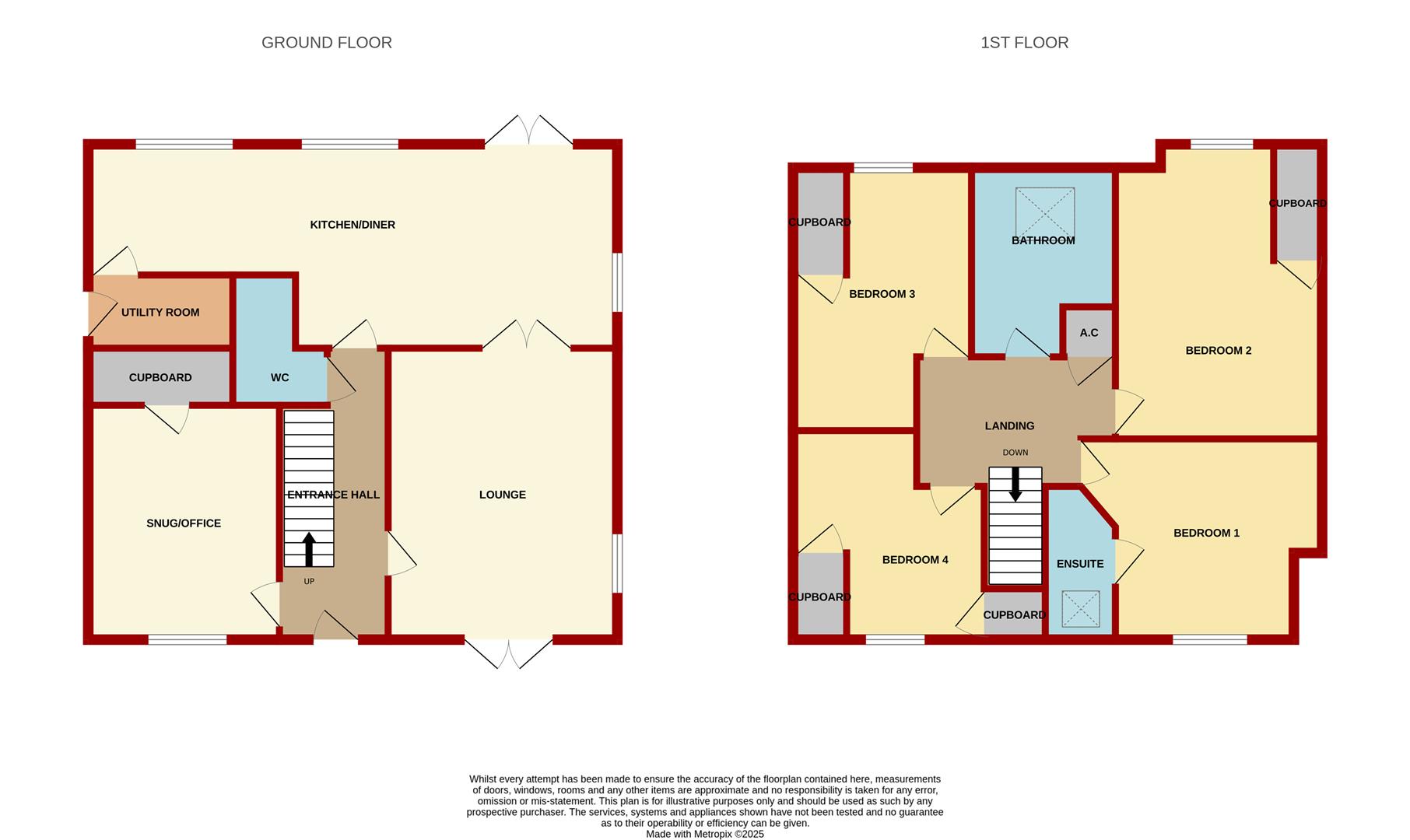- Beautifully Presented Four Double Bedroom, Two Bathroom, Two Reception Detached Family Home
- Spacious And Versatile Accommodation Spanning 2,034 Sq.Ft
- Driveway Parking For Up To Three Vehicles
- Private Front And Rear Gardens, Patio Terrace With Stunning Forest Views
- Principal Bedroom With En-Suite Shower Room
- EPC Rating- C, Council Tax- E, Freehold
4 Bedroom Detached House for sale in Ruardean
A BEAUTIFULLY PRESENTED FOUR DOUBLE BEDROOM, TWO BATHROOM, TWO RECEPTION DETACHED FAMILY HOME with SPACIOUS AND VERSATILE ACCOMMODATION SPANNING 2,034 SQ.FT, ideally LOCATED IN THE SOUGHT AFTER VILLAGE OF RUARDEAN WOODSIDE in the heart of the Forest of Dean. DRIVEWAY PARKING FOR UP TO THREE VEHICLES, PRIVATE FRONT AND REAR GARDENS with STUNNING FOREST VIEWS to be enjoyed from the front aspect.
A Upvc double glazed door leads into;
Front Porch - A handy space for removing coats and boots after a walk in nearby woodland, radiator, hardwood flooring, front aspect window, door into;
Entrance Hall - A welcoming central point of the home, radiator, hardwood flooring, stairs lead to the first floor landing, doors lead off to the lounge, kitchen/ diner, snug/office and cloakroom.
Cloakroom - A must have convenience for a large family home having been recently refitted to include a low level w.c, vanity washbasin unit, radiator, built in cupboard, half tiled walls, tiled floor.
Lounge - 4.88m x 3.99m (16'00 x 13'01) - A bright and spacious room enjoying stunning views, radiators, tv point, laminate wood effect flooring, side aspect window and front aspect French doors leading out to the sun terrace. Double doors lead through to the kitchen/diner.
Kitchen/Diner - 9.58m x 4.67m (31'05 x 15'04) - Ideally suited for family get together and entertaining with an abundance of space. The kitchen has fully fitted wall and base level units with laminate worktops and tiled splash-backs, 1.5 bowl ceramic sink unit with drainer, Rangemaster oven with five ring gas hob, integral double electric oven and dishwasher. There is space for a fridge/freezer, radiators, tiled flooring, side and rear aspect windows. French doors lead out to the rear garden from the dining area.
Utility Room - Situated just off the kitchen, matching wall and base level units with laminate worktops, inset stainless steel sink unit, space for a washing machine and further under-counter fridge or freezer. Side aspect door leads back outside.
Snug/Office - 3.78m x 3.43m (12'05 x 11'03) - A useful additional reception room situated just off the entrance hall, radiator, laminate wood effect flooring, front aspect window with stunning views, deceptively large store cupboard.
Landing - With easily accessible loft access, airing cupboard, doors lead off to the four bedrooms and family bathroom.
Principle Bedroom - 4.90m x 4.14m (16'01 x 13'07) - Situated at the front of the property enjoying the stunning far reaching views, fitted triple wardrobe, radiator, laminate wood effect flooring, door into;
En-Suite Shower Room - Having been recently refitted to include a mains fed rainfall shower with tiled surround, low level w.c and vanity washbasin, shaver point, heated towel rail, tiled floor, front aspect skylight.
Bedroom Two - 4.88m x 3.51m (16'00 x 11'06) - A bright and spacious double bedroom with a built in storage cupboard, radiator, front aspect window with views. There is access from this room to a small mezzanine area with glass balustrade above the stairwell.
Bedroom Three - 4.67m x 3.38m (15'04 x 11'01) - A further double bedroom with a built in storage cupboard, radiator, rear aspect window overlooking the garden.
Bedroom Four - 4.67m x 3.68m (15'04 x 12'01) - Currently utilised as a gym but ideal as a double bedroom, built in storage cupboard, radiator, rear aspect window overlooking the garden.
Family Bathroom - 3.23m x 2.29m (10'07 x 7'06) - Comprising a bath with mains fed shower over, low level w.c, pedestal washbasin, radiator, tiled walls and floor, rear aspect skylight.
Outside - The front brick paved driveway is suitable for parking up to three vehicles, steps lead up to a lawned garden and private patio terrace perfect for taking in the stunning views.
The private rear garden has a large patio area with raised pond and beds, access to both sides of the house. Steps lead up to a lawned garden with a shed.
Directions - From the Mitcheldean office, proceed down to the mini roundabout, turning right onto the A4136. Continue up over Plump Hill and upon reaching the traffic lights at Nailbridge, proceed straight over signposted to Coleford. Take the first turning right onto Highview Road, signposted to Ruardean Hill. Continue to the top of the hill and follow the road around to the left. Proceed past the football/cricket club following the road round a 90 degree left and 90 degree right turn. Follow the road for a short distance where the property can be found on the right hand side.
Services - Mains water, electric. Septic Tank. Oil.
Mobile Phone Coverage / Broadband Availability - It is down to each individual purchaser to make their own enquiries. However, we have provided a useful link via Rightmove and Zoopla to assist you with the latest information. In Rightmove, this information can be found under the brochures section, see "Property and Area Information" link. In Zoopla, this information can be found via the Additional Links section, see "Property and Area Information" link.
Water Rates - Severn Trent Water Authority
Local Authority - Council Tax Band: E
Forest of Dean District Council, Council Offices, High Street, Coleford, Glos. GL16 8HG.
Tenure - Freehold
Viewing - Strictly through the Owners Selling Agent, Steve Gooch, who will be delighted to escort interested applicants to view if required. Office Opening Hours 8.30am - 7.00pm Monday to Friday, 9.00am - 5.30pm Saturday.
Property Surveys - Qualified Chartered Surveyors available to undertake surveys (to include Mortgage Surveys/RICS Housebuyers Reports/Full Structural Surveys).
Money Laundering Regulations - To comply with Money Laundering Regulations, prospective purchasers will be asked to produce identification documentation at the time of making an offer. We ask for your cooperation in order that there is no delay in agreeing the sale, should your offer be acceptable to the seller(s)
Property Ref: 531958_33839466
Similar Properties
3 Bedroom Cottage | Guide Price £525,000
We Are Thrilled To Offer For Sale This Beautiful Well Maintained 19th Century 'Chocolate Box' Cottage Located In The Qui...
4 Bedroom Detached House | Guide Price £500,000
Steve Gooch Estate Agents are thrilled to present this charming FOUR DOUBLE BEDROOM DETACHED FAMILY HOME, boasting ample...
Woodland View, Joys Green, Lydbrook
4 Bedroom Detached House | Guide Price £499,950
Welcome To Poppy Lodge, A Beautifully Presented And Generously Sized Four-Bedroom Family Home, Set Within A Large Corner...
4 Bedroom House | Guide Price £580,000
Welcome to Orchard House, an IMPRESSIVE FOUR DOUBLE BEDROOM DETACHED PROPERTY offering SPACIOUS ACCOMMODATION IN EXCESS...
4 Bedroom Detached House | £600,000
Steve Gooch Estate Agents are delighted to offer for sale this FOUR/FIVE BEDROOM DETACHED FARM HOUSE DATING BACK TO CIRC...
5 Bedroom Semi-Detached House | Guide Price £600,000
A SUBSTANTIAL, EXTENDED FIVE BEDROOM SEMI-DETACHED COUNTRY RESIDENCE LOCATED IN THE HAMLET OF FLAXLEY, BELIEVED TO DATE...
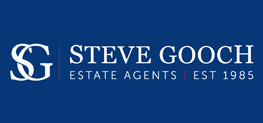
Steve Gooch Estate Agents (Mitcheldean)
Mitcheldean, Gloucestershire, GL17 0BP
How much is your home worth?
Use our short form to request a valuation of your property.
Request a Valuation
